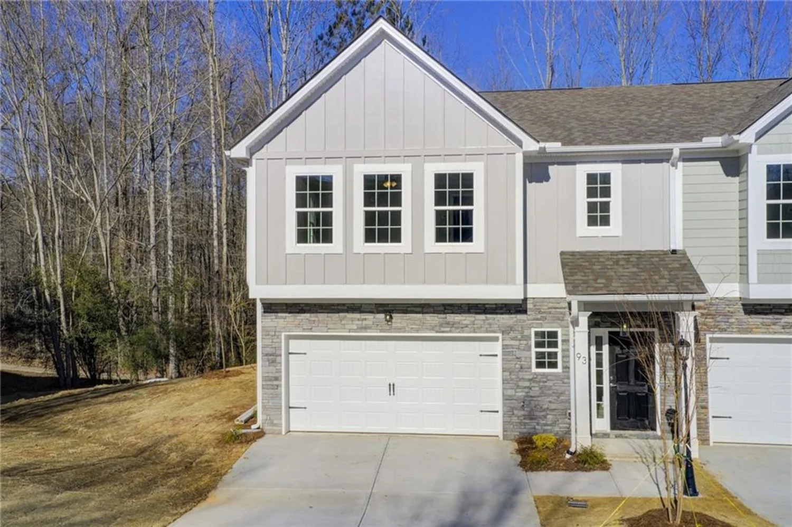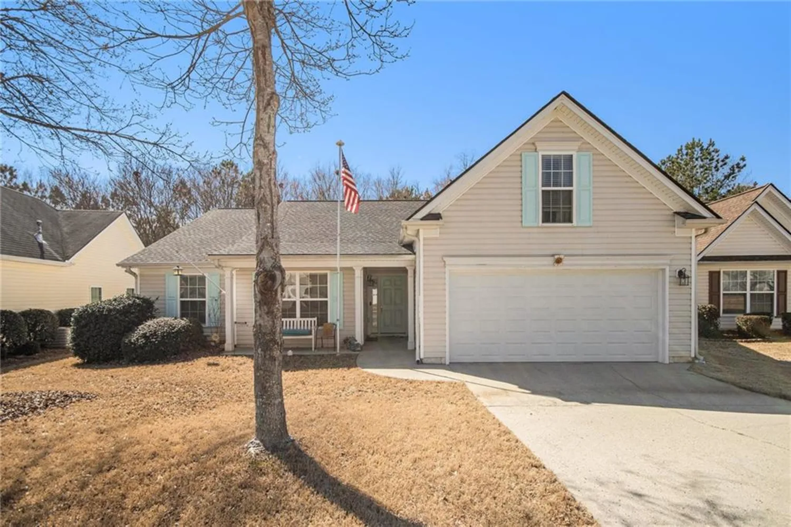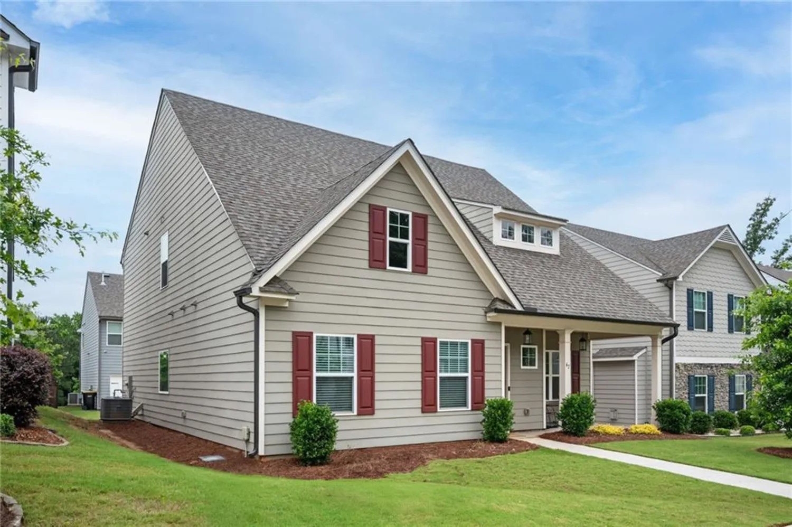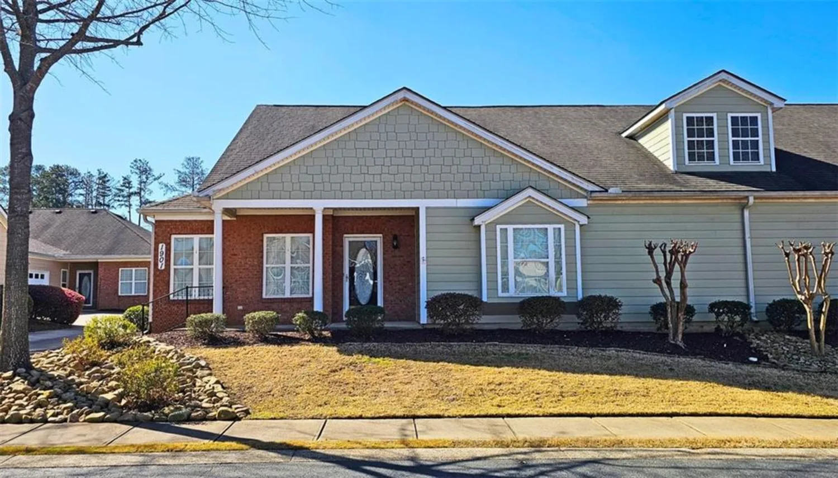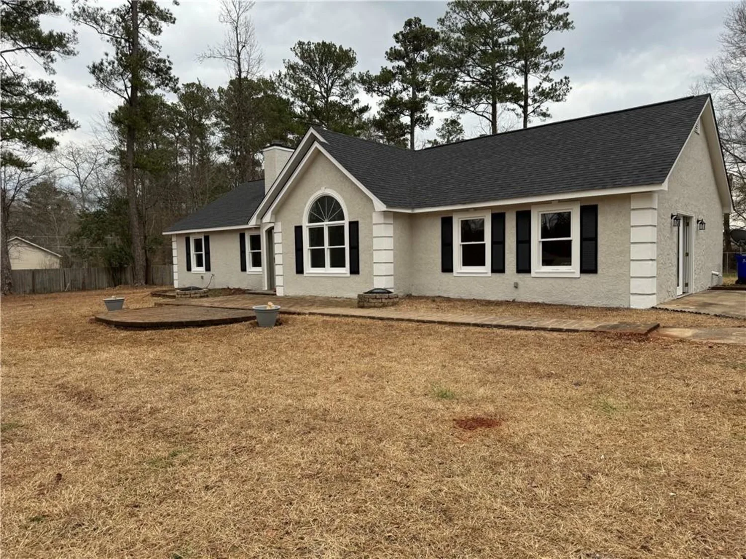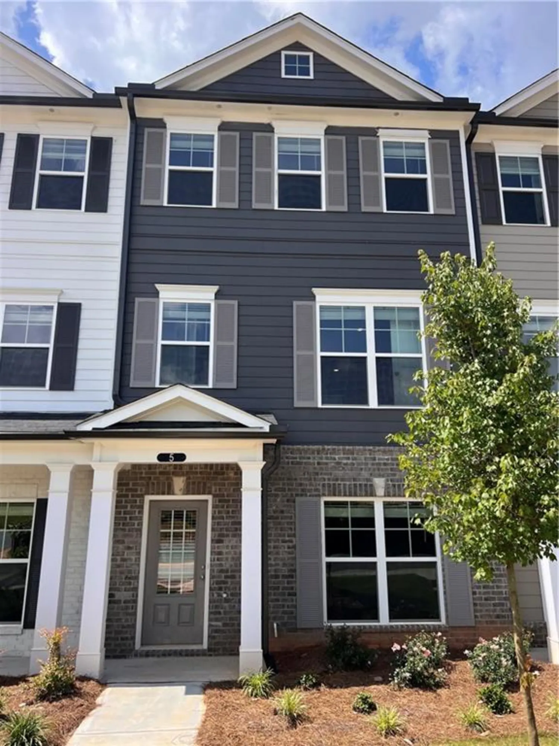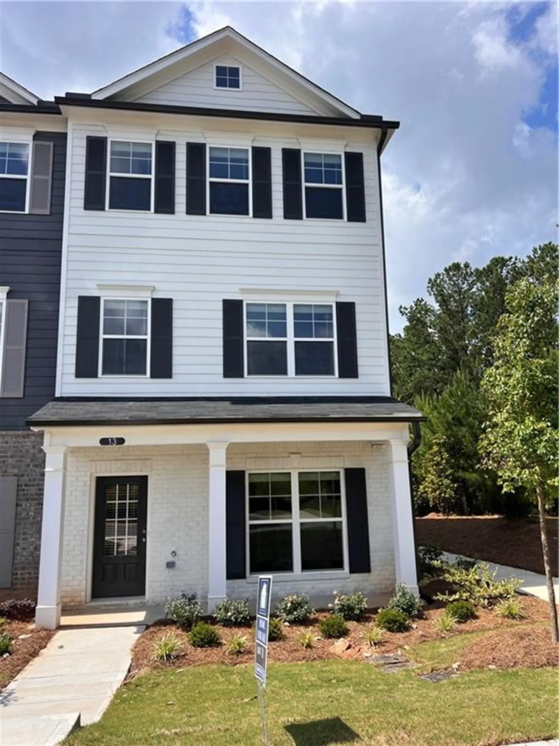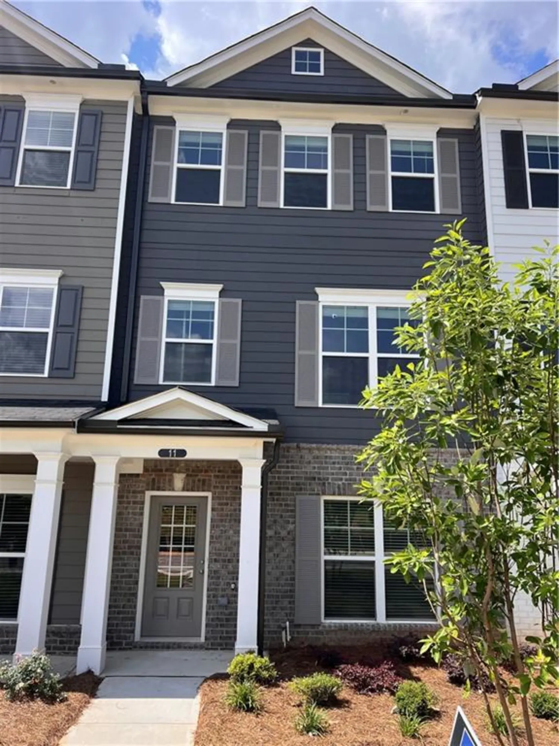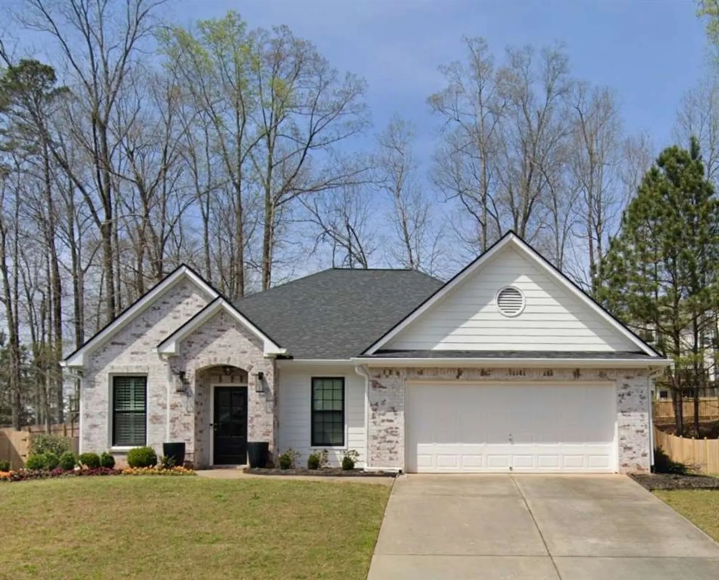30 kirby circleNewnan, GA 30263
30 kirby circleNewnan, GA 30263
Description
Modern Farmhouse Retreat with Endless Charm! Welcome home to this stunning 3-bedroom, 2 baths like-New farmhouse, where rustic charm meets contemporary comfort. Relax on the covered front porch before stepping into a warm, open concept living space with neutral colors, luxury vinyl flooring, high ceilings, and an abundance of natural light throughout. The spacious family room centers around a cozy fireplace perfect for relaxing evenings and creating that true farmhouse ambiance. Flowing seamlessly into the dining area/ gourmet kitchen, this space is ideal for everyday living and entertaining. The gourmet kitchen is a true showstopper, complete with a large center island, open stained shelving, black stainless appliances, plenty of shaker cabinets equipped with soft close features, lots of recessed lighting adding a sleek functional touch. The private owner's suite is a true retreat, featuring a large custom walk-in closet, a spa-like bath with soaking tub and separate seamless shower. Two secondary bedrooms and a full guest bath are thoughtfully located in a split bedroom layout for added privacy. Enjoy the convenience of a separate laundry room tucked away for functionality and the ease of keeping everything out of sight and organized. Step outside to the quaint covered back patio, offering ample space for private entertainment and peaceful views of the private wooded backyard. The 2 car detached garage adds versatility with storage space and great potential for your Man Cave, She Shed, workshop or creative studio- the possibilities are endless. This incredible home is move-in ready with timeless design, energy efficient features and a perfect blend of farmhouse warmth and modern flair. Don't miss your chance to call this meticulous oasis your own! Freedom to personalize without HOA limits.
Property Details for 30 Kirby Circle
- Subdivision Complexnone
- Architectural StyleFarmhouse
- ExteriorPrivate Entrance, Private Yard
- Num Of Garage Spaces2
- Parking FeaturesDetached, Driveway, Garage, Garage Door Opener, Level Driveway
- Property AttachedNo
- Waterfront FeaturesNone
LISTING UPDATED:
- StatusActive
- MLS #7593156
- Days on Site1
- Taxes$2,664 / year
- MLS TypeResidential
- Year Built2020
- Lot Size0.85 Acres
- CountryCoweta - GA
LISTING UPDATED:
- StatusActive
- MLS #7593156
- Days on Site1
- Taxes$2,664 / year
- MLS TypeResidential
- Year Built2020
- Lot Size0.85 Acres
- CountryCoweta - GA
Building Information for 30 Kirby Circle
- StoriesOne
- Year Built2020
- Lot Size0.8500 Acres
Payment Calculator
Term
Interest
Home Price
Down Payment
The Payment Calculator is for illustrative purposes only. Read More
Property Information for 30 Kirby Circle
Summary
Location and General Information
- Community Features: None
- Directions: Please utilize MapQuest for best directions x
- View: Trees/Woods
- Coordinates: 33.42219,-84.794926
School Information
- Elementary School: Northside - Coweta
- Middle School: Evans - Coweta
- High School: Newnan
Taxes and HOA Information
- Parcel Number: 072 5121 007
- Tax Year: 2024
- Tax Legal Description: HSE/.85 AC. ,. LL1221/5LD
Virtual Tour
Parking
- Open Parking: Yes
Interior and Exterior Features
Interior Features
- Cooling: Ceiling Fan(s), Central Air
- Heating: Baseboard, Central
- Appliances: Dishwasher, Electric Range, ENERGY STAR Qualified Appliances, Microwave, Range Hood, Refrigerator, Self Cleaning Oven, Tankless Water Heater
- Basement: None
- Fireplace Features: Blower Fan, Circulating, Electric, Factory Built, Family Room
- Flooring: Luxury Vinyl, Tile
- Interior Features: Crown Molding, Double Vanity, High Ceilings 9 ft Main, High Speed Internet, Low Flow Plumbing Fixtures, Recessed Lighting, Smart Home, Tray Ceiling(s), Walk-In Closet(s)
- Levels/Stories: One
- Other Equipment: None
- Window Features: Double Pane Windows
- Kitchen Features: Breakfast Bar, Cabinets Stain, Country Kitchen, Eat-in Kitchen, Kitchen Island, Pantry, Solid Surface Counters, View to Family Room
- Master Bathroom Features: Double Vanity
- Foundation: Slab
- Main Bedrooms: 3
- Bathrooms Total Integer: 2
- Main Full Baths: 2
- Bathrooms Total Decimal: 2
Exterior Features
- Accessibility Features: Accessible Bedroom, Accessible Closets, Accessible Doors, Accessible Entrance, Accessible Full Bath, Accessible Hallway(s), Accessible Kitchen, Accessible Washer/Dryer
- Construction Materials: Aluminum Siding
- Fencing: None
- Horse Amenities: None
- Patio And Porch Features: Covered, Front Porch, Patio
- Pool Features: None
- Road Surface Type: Asphalt
- Roof Type: Composition
- Security Features: Carbon Monoxide Detector(s), Closed Circuit Camera(s), Security Lights, Security System Owned, Smoke Detector(s)
- Spa Features: None
- Laundry Features: Laundry Room, Main Level
- Pool Private: No
- Road Frontage Type: City Street
- Other Structures: Garage(s)
Property
Utilities
- Sewer: Septic Tank
- Utilities: Cable Available, Electricity Available, Phone Available, Sewer Available, Underground Utilities
- Water Source: Public
- Electric: 220 Volts
Property and Assessments
- Home Warranty: No
- Property Condition: Resale
Green Features
- Green Energy Efficient: Appliances, HVAC, Thermostat, Windows
- Green Energy Generation: None
Lot Information
- Common Walls: No Common Walls
- Lot Features: Back Yard, Front Yard, Landscaped, Level, Private, Wooded
- Waterfront Footage: None
Rental
Rent Information
- Land Lease: No
- Occupant Types: Owner
Public Records for 30 Kirby Circle
Tax Record
- 2024$2,664.00 ($222.00 / month)
Home Facts
- Beds3
- Baths2
- Total Finished SqFt1,539 SqFt
- StoriesOne
- Lot Size0.8500 Acres
- StyleSingle Family Residence
- Year Built2020
- APN072 5121 007
- CountyCoweta - GA
- Fireplaces1




