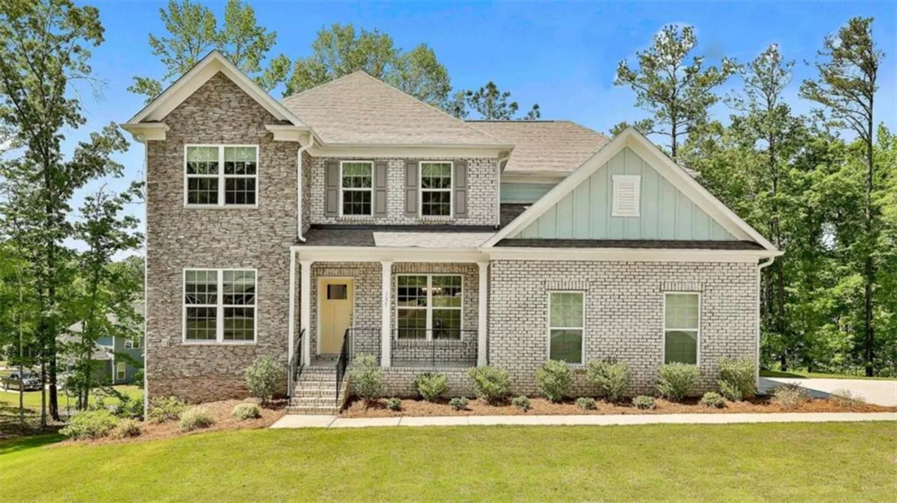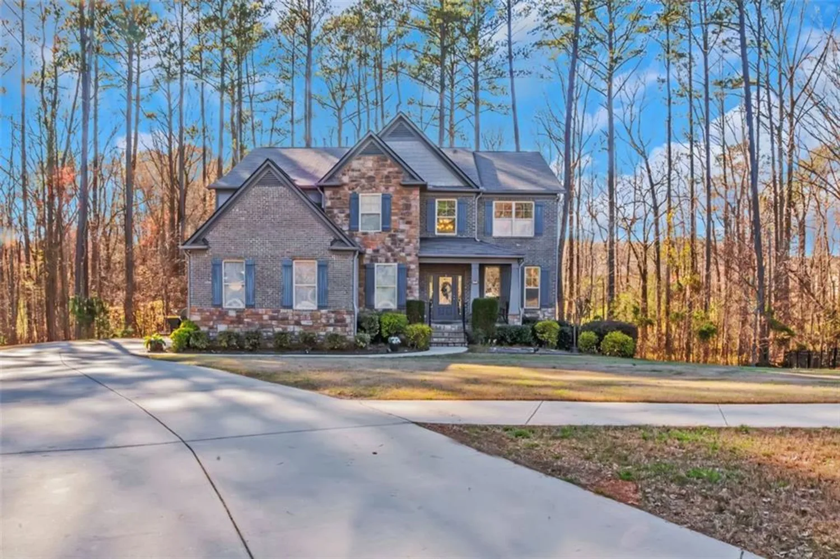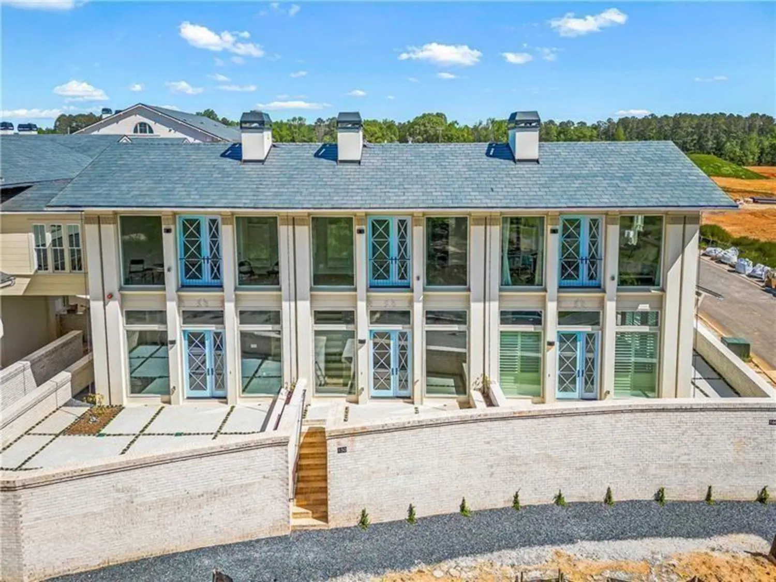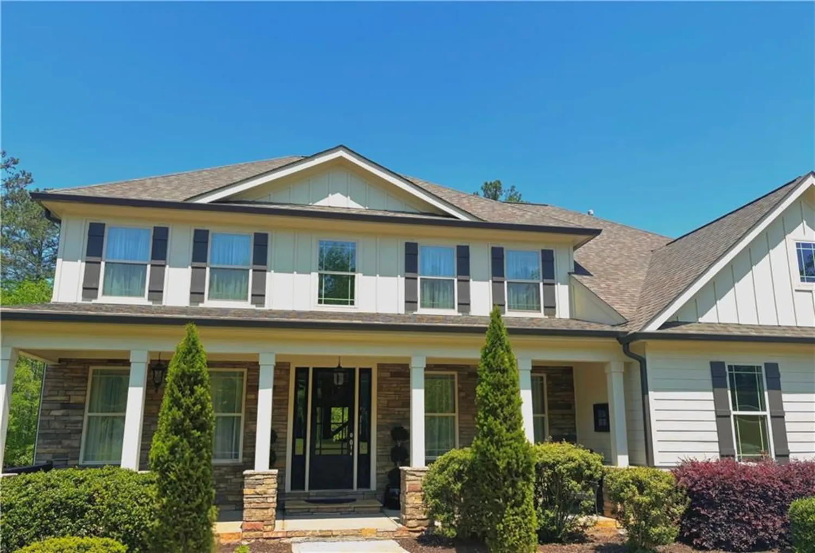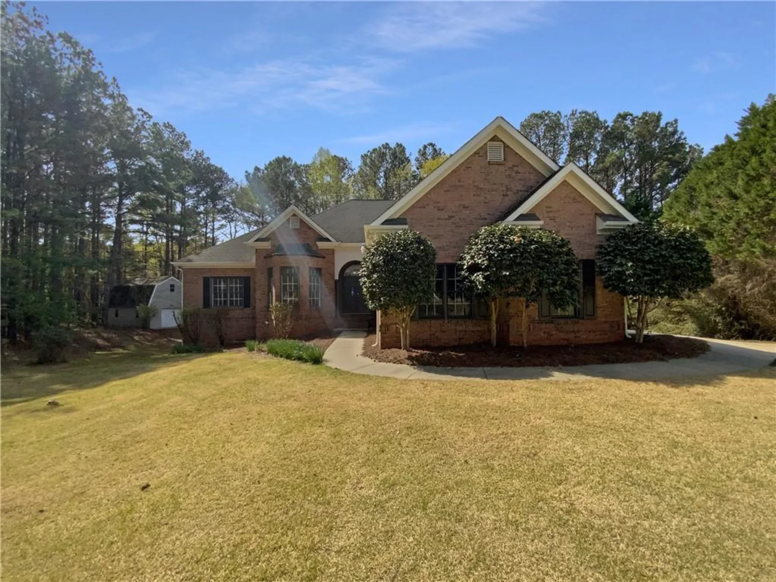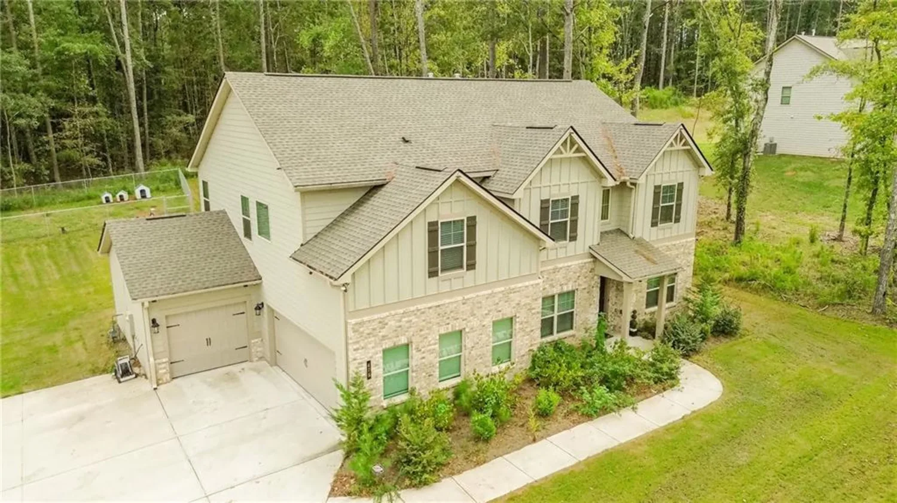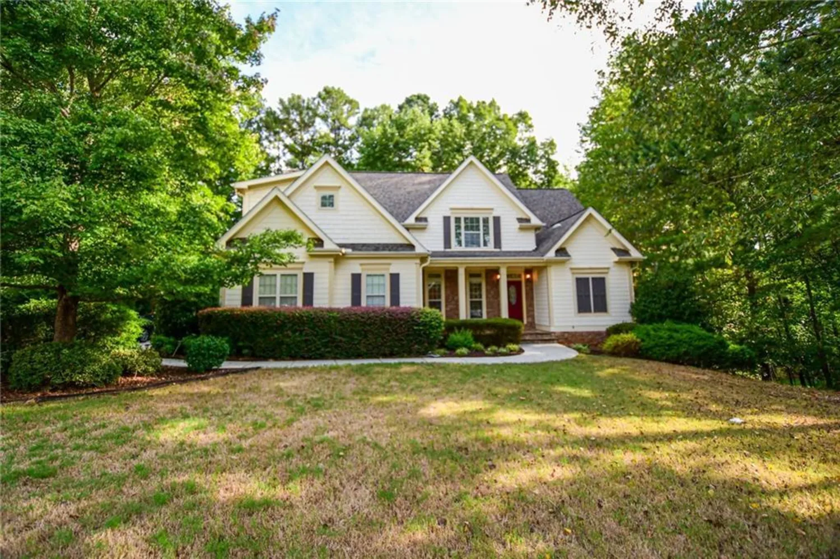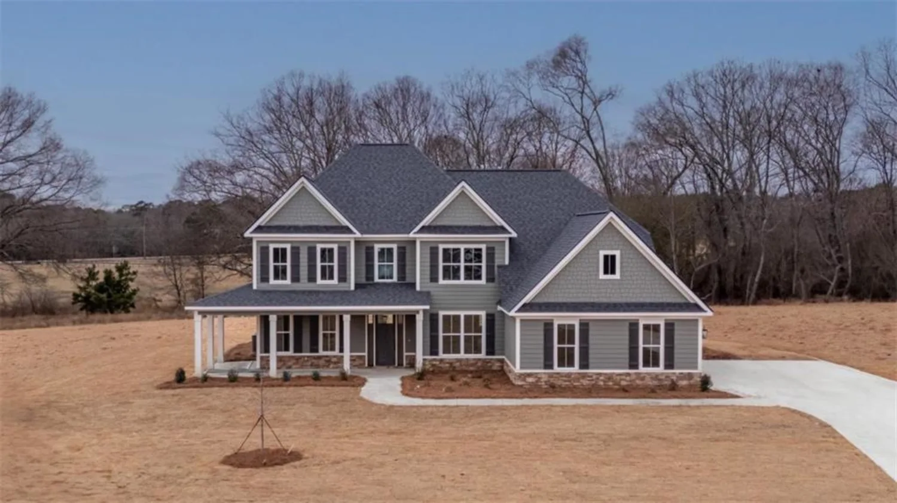185 paislee park (lot #10 paislee park) driveFayetteville, GA 30215
185 paislee park (lot #10 paislee park) driveFayetteville, GA 30215
Description
BUILDER INCENTIVE: $20,000 towards Closing Costs! Welcome to the Riverbrook Plan - Where Luxury Meets Livability. Step into the Riverbrook plan, a masterfully designed 5-bedroom, 4.5-bath home that blends sophisticated style with everyday functionality. Thoughtfully crafted for both comfort and elegance, this home features an inviting office with a charming barn door, adding a touch of rustic character. The main level boasts an effortless flow, featuring three well-appointed guest bedrooms and a lavish primary suite designed for ultimate relaxation. The primary suite is a true retreat, offering a spa-inspired bath with an oversized separate shower, soaking tub, private water closet, dual vanities, and a spacious walk-in closet. At the heart of the home, the great room stuns with soaring 12-foot ceilings, creating an airy and open atmosphere that seamlessly connects to the gourmet kitchen and dining area-ideal for both intimate dinners and lively gatherings. A walk-in pantry with barn doors, a mudroom, and a convenient laundry room enhance everyday practicality, while the covered patio extends your living space outdoors. Upstairs, an additional bedroom and full bath provide the perfect private retreat for guests or family, along with generous storage space to keep everything organized. The oversized two-car garage ensures ample room for vehicles and extra storage. Drive your electric car right in and charge it, 240 V plug in in garage. Sit back in the house and use an app to turn on your sprinkler system to water your landscaped yard! Designed with impeccable attention to detail, the Riverbrook plan offers the perfect balance of luxury, design, and functionality-a home that's as stunning as it is livable. Disclosure: Layout and features may vary from plan to plan and are subject to error.
Property Details for 185 Paislee Park (Lot #10 Paislee Park) Drive
- Subdivision ComplexPaislee Park
- Architectural StyleCraftsman, Traditional
- ExteriorLighting, Rain Gutters, Storage
- Num Of Garage Spaces2
- Num Of Parking Spaces2
- Parking FeaturesAttached, Garage, Garage Door Opener, Kitchen Level, Parking Pad
- Property AttachedNo
- Waterfront FeaturesNone
LISTING UPDATED:
- StatusActive
- MLS #7548416
- Days on Site21
- Taxes$10,895 / year
- HOA Fees$300 / year
- MLS TypeResidential
- Year Built2024
- Lot Size1.55 Acres
- CountryFayette - GA
Location
Listing Courtesy of Indigo Road Realty, LLC - KAREN GRAISER
LISTING UPDATED:
- StatusActive
- MLS #7548416
- Days on Site21
- Taxes$10,895 / year
- HOA Fees$300 / year
- MLS TypeResidential
- Year Built2024
- Lot Size1.55 Acres
- CountryFayette - GA
Building Information for 185 Paislee Park (Lot #10 Paislee Park) Drive
- StoriesOne
- Year Built2024
- Lot Size1.5480 Acres
Payment Calculator
Term
Interest
Home Price
Down Payment
The Payment Calculator is for illustrative purposes only. Read More
Property Information for 185 Paislee Park (Lot #10 Paislee Park) Drive
Summary
Location and General Information
- Community Features: Homeowners Assoc, Near Schools, Street Lights
- Directions: From Fayetteville, Take HWY 92 S towards Griffin. Turn left on Inman Rd (Near Inman Elementary School). Enter 677 Inman Rd, Fayetteville, GA 30215. Available Late September/Early October.
- View: Rural, Trees/Woods
- Coordinates: 33.387045,-84.457771
School Information
- Elementary School: Inman
- Middle School: Whitewater
- High School: Whitewater
Taxes and HOA Information
- Parcel Number: 052407003
- Tax Year: 2023
- Association Fee Includes: Maintenance Grounds
- Tax Legal Description: 185 Paislee Park Drive, Lot 10 Fayetteville, GA 30215
- Tax Lot: 10
Virtual Tour
Parking
- Open Parking: No
Interior and Exterior Features
Interior Features
- Cooling: Central Air
- Heating: Heat Pump
- Appliances: Dishwasher, Electric Water Heater, Microwave, Other
- Basement: None
- Fireplace Features: Living Room, Masonry
- Flooring: Ceramic Tile, Hardwood
- Interior Features: Double Vanity, Entrance Foyer, High Ceilings, High Ceilings 9 ft Lower, High Ceilings 9 ft Main, High Ceilings 9 ft Upper, High Speed Internet, Other, Walk-In Closet(s)
- Levels/Stories: One
- Other Equipment: None
- Window Features: Insulated Windows
- Kitchen Features: Kitchen Island, Pantry, Solid Surface Counters
- Master Bathroom Features: Double Vanity, Separate Tub/Shower, Soaking Tub
- Foundation: Slab
- Main Bedrooms: 4
- Total Half Baths: 1
- Bathrooms Total Integer: 5
- Main Full Baths: 3
- Bathrooms Total Decimal: 4
Exterior Features
- Accessibility Features: None
- Construction Materials: Brick, Cement Siding, Concrete
- Fencing: None
- Horse Amenities: None
- Patio And Porch Features: Covered, Front Porch, Rear Porch
- Pool Features: None
- Road Surface Type: Asphalt
- Roof Type: Composition
- Security Features: Fire Alarm, Security Lights, Security System Owned, Smoke Detector(s)
- Spa Features: None
- Laundry Features: Laundry Room, Other
- Pool Private: No
- Road Frontage Type: County Road
- Other Structures: None
Property
Utilities
- Sewer: Septic Tank
- Utilities: Electricity Available, Phone Available, Underground Utilities, Water Available
- Water Source: Public
- Electric: 220 Volts in Garage, 220 Volts in Laundry
Property and Assessments
- Home Warranty: Yes
- Property Condition: New Construction
Green Features
- Green Energy Efficient: None
- Green Energy Generation: None
Lot Information
- Above Grade Finished Area: 3354
- Common Walls: No Common Walls
- Lot Features: Level
- Waterfront Footage: None
Rental
Rent Information
- Land Lease: No
- Occupant Types: Vacant
Public Records for 185 Paislee Park (Lot #10 Paislee Park) Drive
Tax Record
- 2023$10,895.00 ($907.92 / month)
Home Facts
- Beds5
- Baths4
- Above Grade Finished3,354 SqFt
- StoriesOne
- Lot Size1.5480 Acres
- StyleSingle Family Residence
- Year Built2024
- APN052407003
- CountyFayette - GA
- Fireplaces1




