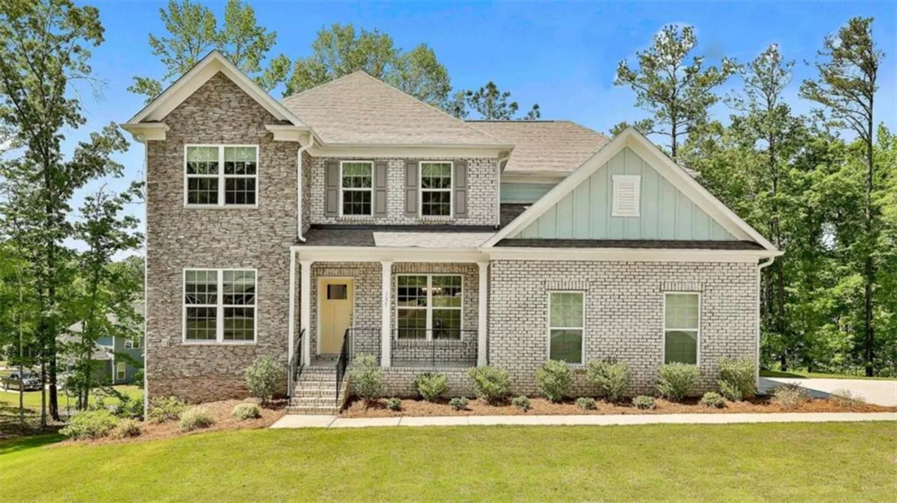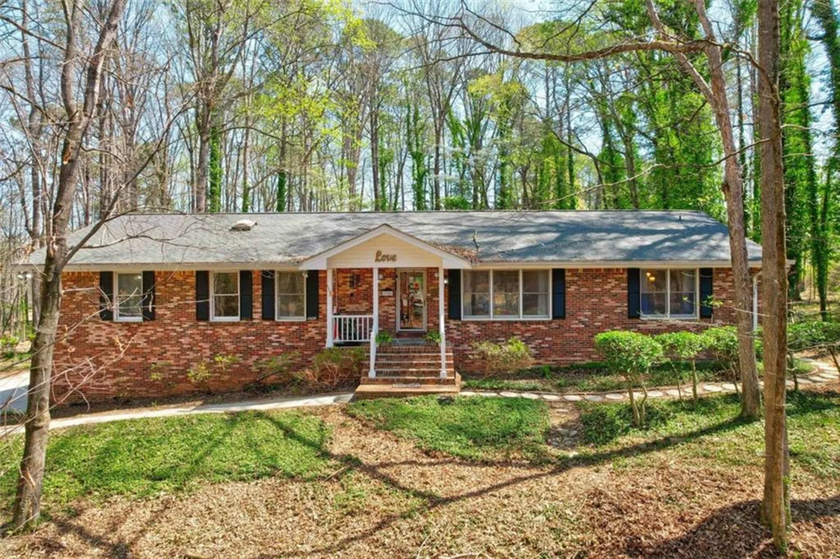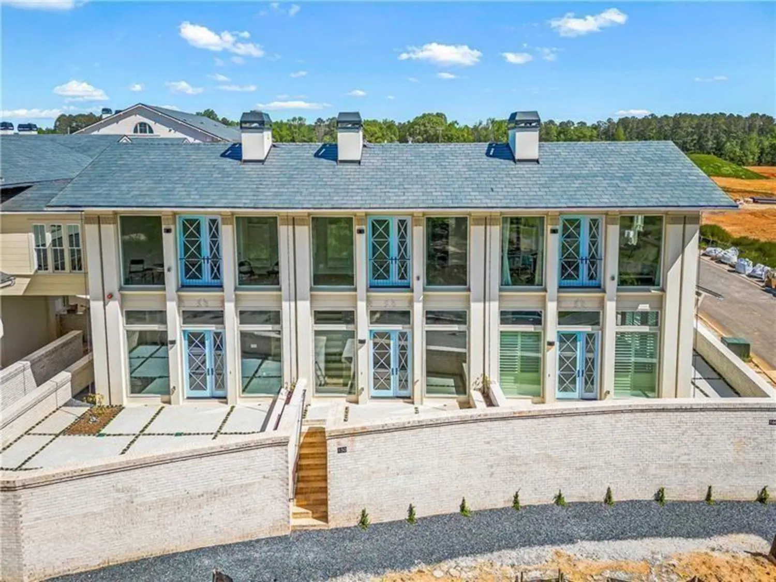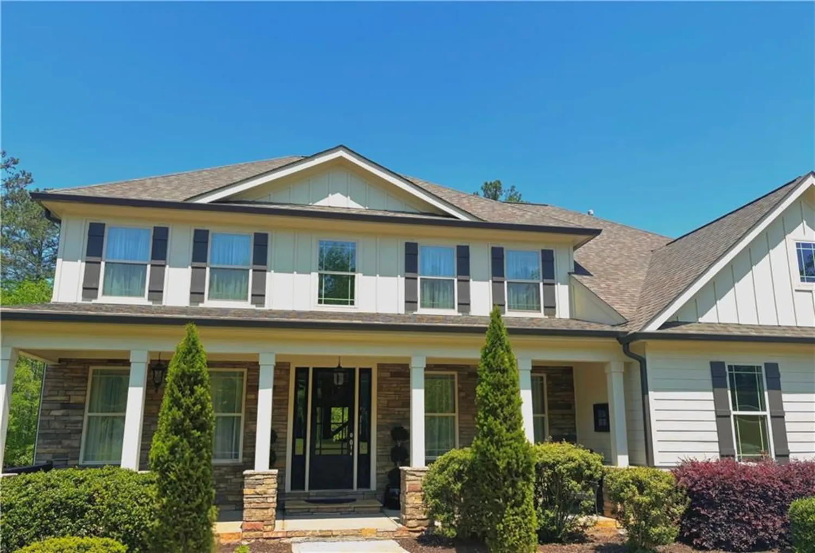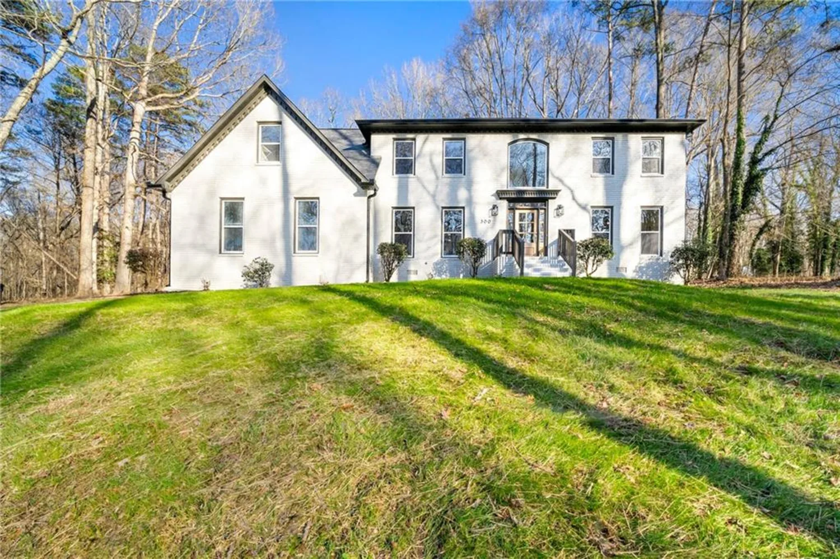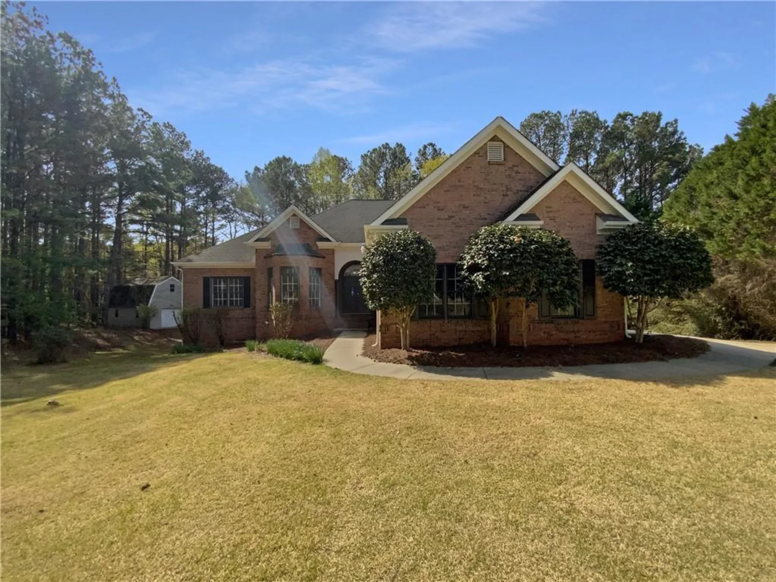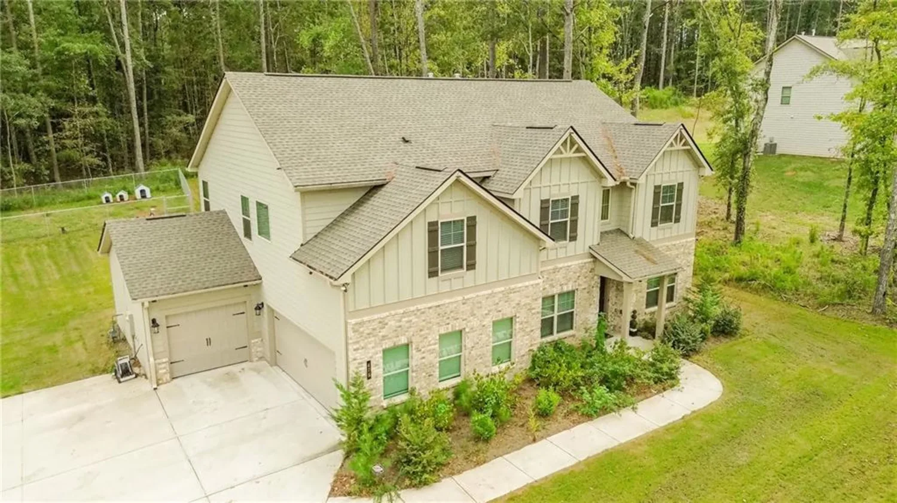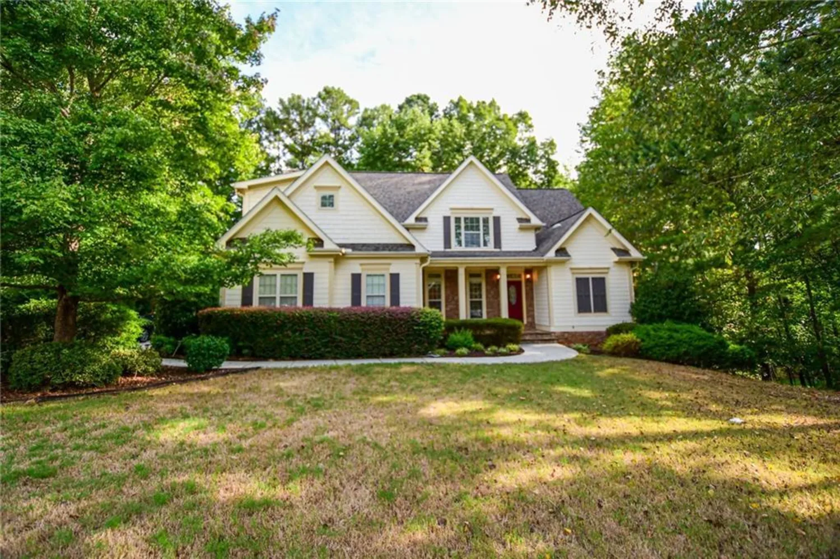205 bergen driveFayetteville, GA 30215
205 bergen driveFayetteville, GA 30215
Description
Welcome to 205 Bergen Dr, a 5-bedroom, 4-bathroom Craftsman-style home on a 1-acre cul-de-sac lot with a wooded backyard. Enter into a two-story living room filled with natural light, overlooked by an oversized loft. The formal dining room showcases coffered ceilings, while the open eat-in kitchen features 42” maple cabinets with pull-out shelves, a slide-out trash receptacle, a large island, and seamless flow into the family room with a gas fireplace. A wide center hallway and extra-wide rear staircase lead to the second floor, enhancing the home’s spacious and open layout. Rich wood floors extend throughout the living room, dining room, kitchen, center hall, and stairs. The first floor includes a versatile guest room or office with an adjoining full bath and a convenient first-floor laundry room off the side-entry 3-car garage. The home features a wide driveway, plenty of parking, and easy access. The kitchen opens to a roomy deck overlooking the backyard. The extensive primary suite upstairs offers tray ceilings, crown molding, a sitting room, and dual walk-in closets. The primary bathroom features his-and-hers vanities, a glass-encased shower, and a soaking tub beneath a stained-glass window. Three additional bedrooms are on the same level, with one featuring a private ensuite bath. The expansive hallway connects to the oversized loft, with in-floor outlets for added functionality. The full walk-out basement is already framed and plumbed, offering endless possibilities for customization. A patio off the basement extends the home’s outdoor living space. This home is in a community with sidewalks, a swimming pool, a playground, and a scenic lake. In addition to these amenities, residents can access parks, recreation spaces, golf courses, and nearby shopping, dining, and entertainment. Do not miss this opportunity!
Property Details for 205 Bergen Drive
- Subdivision ComplexHaddonstone
- Architectural StyleCraftsman
- ExteriorNone
- Num Of Garage Spaces3
- Num Of Parking Spaces3
- Parking FeaturesAttached, Garage Door Opener, Driveway, Garage Faces Side, Garage
- Property AttachedNo
- Waterfront FeaturesNone
LISTING UPDATED:
- StatusActive
- MLS #7542983
- Days on Site30
- Taxes$6,243 / year
- HOA Fees$1,100 / month
- MLS TypeResidential
- Year Built2017
- Lot Size1.00 Acres
- CountryFayette - GA
Location
Listing Courtesy of Virtual Properties Realty.com - Sheila Carpenter
LISTING UPDATED:
- StatusActive
- MLS #7542983
- Days on Site30
- Taxes$6,243 / year
- HOA Fees$1,100 / month
- MLS TypeResidential
- Year Built2017
- Lot Size1.00 Acres
- CountryFayette - GA
Building Information for 205 Bergen Drive
- StoriesThree Or More
- Year Built2017
- Lot Size1.0000 Acres
Payment Calculator
Term
Interest
Home Price
Down Payment
The Payment Calculator is for illustrative purposes only. Read More
Property Information for 205 Bergen Drive
Summary
Location and General Information
- Community Features: Homeowners Assoc, Lake, Playground, Sidewalks, Pool
- Directions: From downtown Fayetteville, take Glynn St N (Hwy 85) south to Beauregard Blvd to Haddonstone Dr to Bergen Dr.
- View: Neighborhood
- Coordinates: 33.407386,-84.48171
School Information
- Elementary School: Sara Harp Minter
- Middle School: Whitewater
- High School: Whitewater
Taxes and HOA Information
- Parcel Number: 050916014
- Tax Year: 2024
- Tax Legal Description: 0
Virtual Tour
- Virtual Tour Link PP: https://www.propertypanorama.com/205-Bergen-Drive-Fayetteville-GA-30215/unbranded
Parking
- Open Parking: Yes
Interior and Exterior Features
Interior Features
- Cooling: Central Air, Ceiling Fan(s)
- Heating: Central
- Appliances: Double Oven, Dishwasher, Gas Cooktop, Gas Oven
- Basement: Bath/Stubbed, Exterior Entry, Full, Walk-Out Access, Unfinished, Interior Entry
- Fireplace Features: Family Room
- Flooring: Carpet, Wood, Tile, Ceramic Tile
- Interior Features: High Ceilings 10 ft Main, Entrance Foyer 2 Story, Coffered Ceiling(s), Crown Molding, Double Vanity, His and Hers Closets, Walk-In Closet(s), Vaulted Ceiling(s), Tray Ceiling(s)
- Levels/Stories: Three Or More
- Other Equipment: None
- Window Features: Double Pane Windows, Window Treatments
- Kitchen Features: Stone Counters, Eat-in Kitchen, Kitchen Island, Pantry, View to Family Room, Other
- Master Bathroom Features: Double Vanity, Soaking Tub, Separate Tub/Shower
- Foundation: See Remarks
- Main Bedrooms: 1
- Bathrooms Total Integer: 4
- Main Full Baths: 1
- Bathrooms Total Decimal: 4
Exterior Features
- Accessibility Features: None
- Construction Materials: Brick Front, HardiPlank Type, Stone
- Fencing: None
- Horse Amenities: None
- Patio And Porch Features: Deck, Front Porch, Patio
- Pool Features: None
- Road Surface Type: Asphalt
- Roof Type: Composition
- Security Features: Smoke Detector(s)
- Spa Features: None
- Laundry Features: Main Level, Mud Room
- Pool Private: No
- Road Frontage Type: County Road
- Other Structures: None
Property
Utilities
- Sewer: Septic Tank
- Utilities: Cable Available, Natural Gas Available, Electricity Available, Water Available, Underground Utilities
- Water Source: Public
- Electric: 220 Volts
Property and Assessments
- Home Warranty: No
- Property Condition: Resale
Green Features
- Green Energy Efficient: None
- Green Energy Generation: None
Lot Information
- Common Walls: No Common Walls
- Lot Features: Back Yard, Cul-De-Sac, Landscaped, Wooded, Front Yard
- Waterfront Footage: None
Rental
Rent Information
- Land Lease: No
- Occupant Types: Owner
Public Records for 205 Bergen Drive
Tax Record
- 2024$6,243.00 ($520.25 / month)
Home Facts
- Beds5
- Baths4
- Total Finished SqFt4,251 SqFt
- StoriesThree Or More
- Lot Size1.0000 Acres
- StyleSingle Family Residence
- Year Built2017
- APN050916014
- CountyFayette - GA
- Fireplaces1




