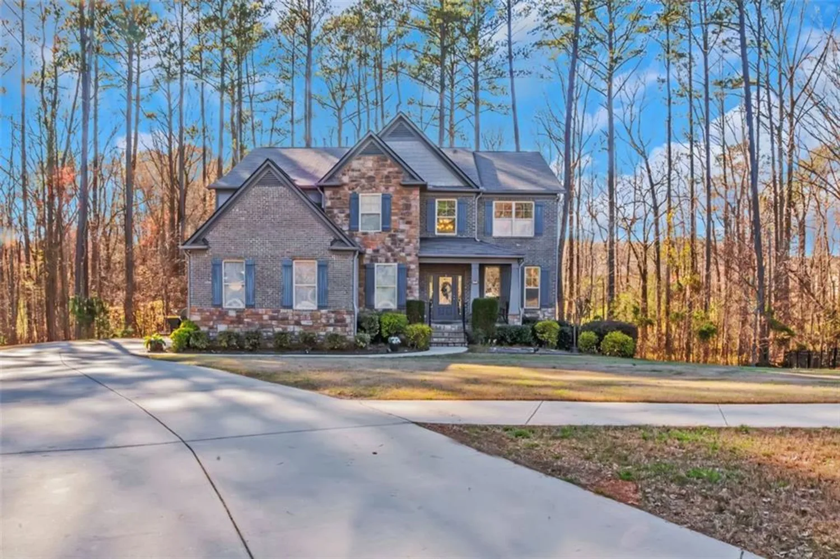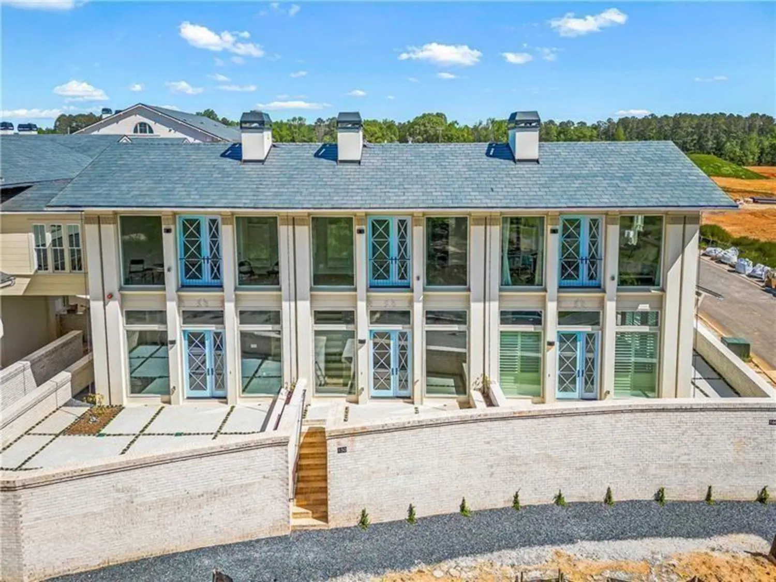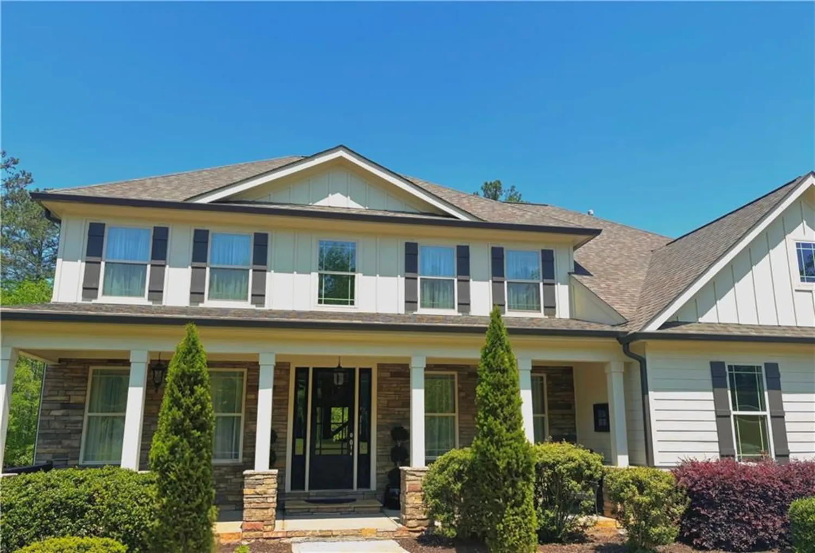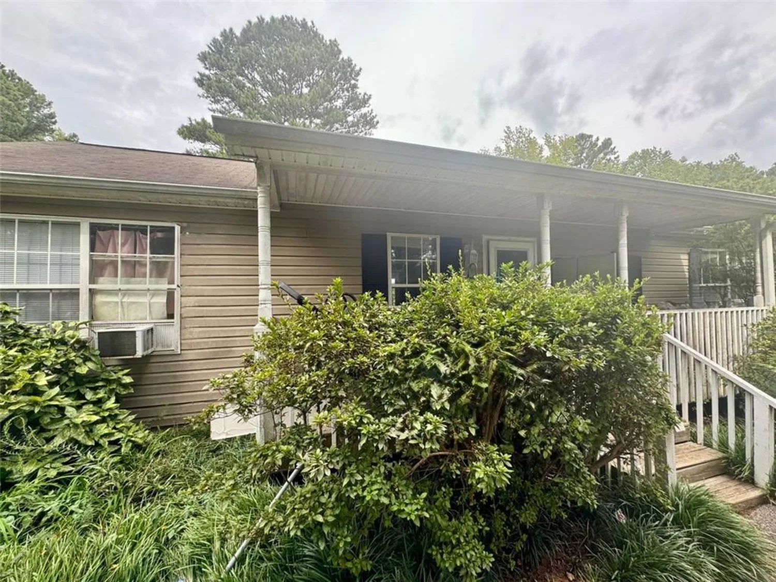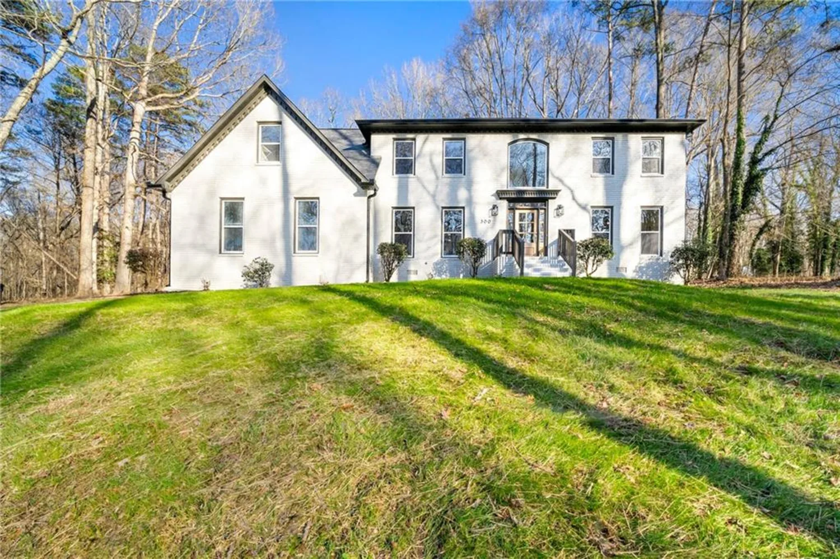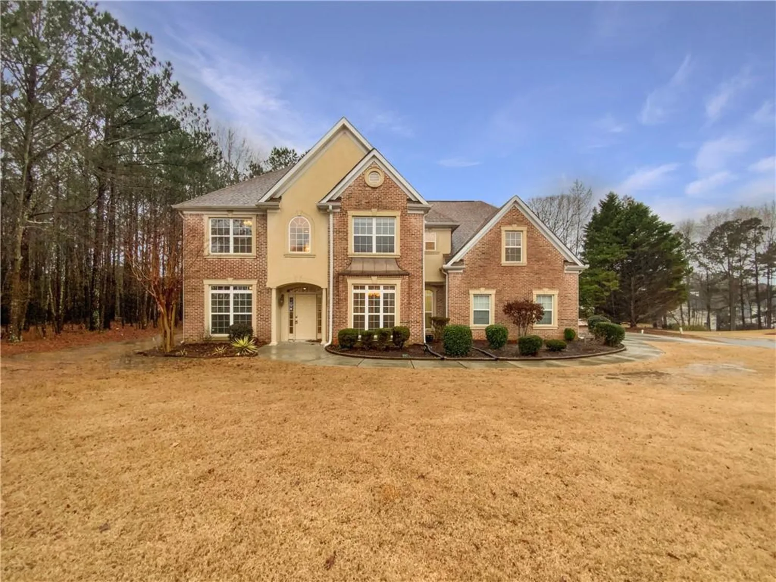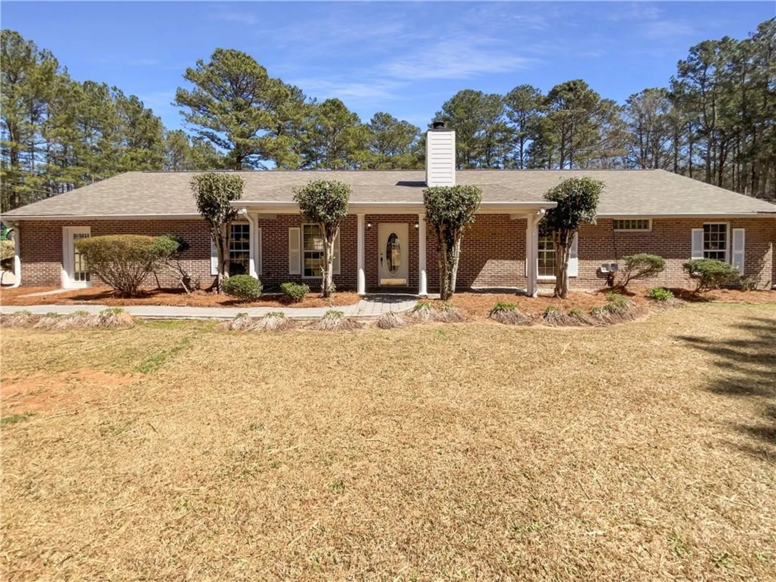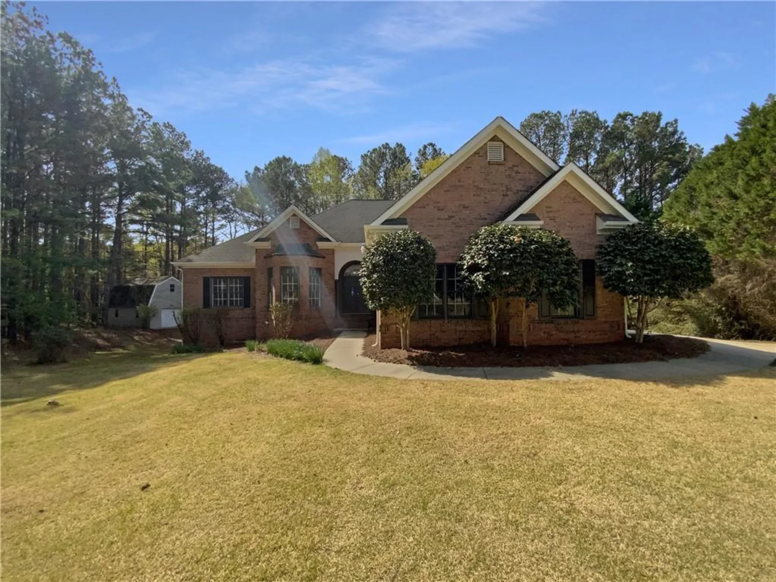135 eastmark wayFayetteville, GA 30214
135 eastmark wayFayetteville, GA 30214
Description
*Seller offering $15,000 in closing costs! In addition, Southeast Mortgage is our preferred lender. If buyer chooses to work with them, Southeast Mortgage will provide $5,000 in closing costs. Reach out to the listing agent for more information!* Welcome to this spacious, meticulously designed home, built in 2022, and set on a private 1-acre lot with everything your family needs and more. As you step onto the covered front porch and enter the foyer, you'll find a formal dining room and a dedicated office, perfect for entertaining or working from home. The formal dining room connects to the kitchen through a butler's pantry, adding convenience and charm. The heart of the home is an open-concept space that seamlessly connects the living room, eat-in dining area, and kitchen. The kitchen itself features a large island with bar seating, stainless steel appliances, a walk-in pantry, and a built-in desk space, perfect for managing household tasks or working remotely. Just off the kitchen, a bright sunroom opens to the deck, which overlooks the backyard. A convenient half bath completes the main level. Upstairs, a spacious loft at the top of the stairs provides additional living space, ideal for a playroom or media room. The primary bedroom suite is a true private retreat, offering his-and-hers custom built closets, dual sinks, and an oversized stand-up shower. There are three additional bedrooms upstairs, each featuring custom-built closet systems. The upper level also includes another full bathroom with dual sinks and a laundry room with cabinetry. The finished basement offers a generous living room, bedroom, sunroom and a full bathroom, making it perfect for guests or multi-generational living. Additionally, a large unfinished storage space provides room for all your storage needs. The two-car garage is thoughtfully designed with an oversized storage area, ensuring you have plenty of room for vehicles and gear. Also included is a Rain Bird irrigation system, HOA-provided AT&T fiber optic internet, and a variety of smart home features. Conveniently located just minutes from Trilith, the Fayetteville Square, the Fayette Pavilion, and the upcoming National Soccer Training Center, this home also offers close proximity to the airport and downtown Atlanta. Schedule your private tour today to experience everything this gem has to offer!
Property Details for 135 Eastmark Way
- Subdivision ComplexBrighton
- Architectural StyleTraditional
- ExteriorNone
- Num Of Garage Spaces2
- Num Of Parking Spaces2
- Parking FeaturesAttached, Garage, Garage Faces Side, Kitchen Level
- Property AttachedNo
- Waterfront FeaturesNone
LISTING UPDATED:
- StatusActive
- MLS #7534365
- Days on Site45
- Taxes$6,666 / year
- HOA Fees$1,200 / year
- MLS TypeResidential
- Year Built2022
- Lot Size1.00 Acres
- CountryFayette - GA
Location
Listing Courtesy of EXP Realty, LLC. - Michelle Humes Group
LISTING UPDATED:
- StatusActive
- MLS #7534365
- Days on Site45
- Taxes$6,666 / year
- HOA Fees$1,200 / year
- MLS TypeResidential
- Year Built2022
- Lot Size1.00 Acres
- CountryFayette - GA
Building Information for 135 Eastmark Way
- StoriesThree Or More
- Year Built2022
- Lot Size1.0000 Acres
Payment Calculator
Term
Interest
Home Price
Down Payment
The Payment Calculator is for illustrative purposes only. Read More
Property Information for 135 Eastmark Way
Summary
Location and General Information
- Community Features: Homeowners Assoc
- Directions: Use GPS.
- View: Other
- Coordinates: 33.503625,-84.498587
School Information
- Elementary School: North Fayette
- Middle School: Flat Rock
- High School: Sandy Creek
Taxes and HOA Information
- Parcel Number: 054812002
- Tax Year: 2023
- Association Fee Includes: Internet
- Tax Legal Description: See legal description
- Tax Lot: 32
Virtual Tour
Parking
- Open Parking: No
Interior and Exterior Features
Interior Features
- Cooling: Ceiling Fan(s), Central Air
- Heating: Central
- Appliances: Dishwasher, Microwave, Refrigerator
- Basement: Daylight, Exterior Entry, Finished Bath, Full, Interior Entry, Walk-Out Access
- Fireplace Features: None
- Flooring: Carpet, Ceramic Tile, Hardwood
- Interior Features: High Speed Internet, His and Hers Closets, Tray Ceiling(s), Walk-In Closet(s)
- Levels/Stories: Three Or More
- Other Equipment: None
- Window Features: Window Treatments
- Kitchen Features: Breakfast Bar, Kitchen Island, Pantry Walk-In, Solid Surface Counters
- Master Bathroom Features: Shower Only
- Foundation: Slab
- Total Half Baths: 1
- Bathrooms Total Integer: 4
- Bathrooms Total Decimal: 3
Exterior Features
- Accessibility Features: None
- Construction Materials: Brick, Other, Stone
- Fencing: None
- Horse Amenities: None
- Patio And Porch Features: Deck, Front Porch, Patio
- Pool Features: None
- Road Surface Type: Asphalt
- Roof Type: Composition
- Security Features: Fire Alarm, Smoke Detector(s)
- Spa Features: None
- Laundry Features: Laundry Room, Upper Level
- Pool Private: No
- Road Frontage Type: Other
- Other Structures: None
Property
Utilities
- Sewer: Septic Tank
- Utilities: Cable Available, Electricity Available, Water Available
- Water Source: Public
- Electric: None
Property and Assessments
- Home Warranty: No
- Property Condition: Resale
Green Features
- Green Energy Efficient: None
- Green Energy Generation: None
Lot Information
- Above Grade Finished Area: 3157
- Common Walls: No Common Walls
- Lot Features: Level
- Waterfront Footage: None
Rental
Rent Information
- Land Lease: No
- Occupant Types: Vacant
Public Records for 135 Eastmark Way
Tax Record
- 2023$6,666.00 ($555.50 / month)
Home Facts
- Beds5
- Baths3
- Total Finished SqFt3,953 SqFt
- Above Grade Finished3,157 SqFt
- Below Grade Finished796 SqFt
- StoriesThree Or More
- Lot Size1.0000 Acres
- StyleSingle Family Residence
- Year Built2022
- APN054812002
- CountyFayette - GA




