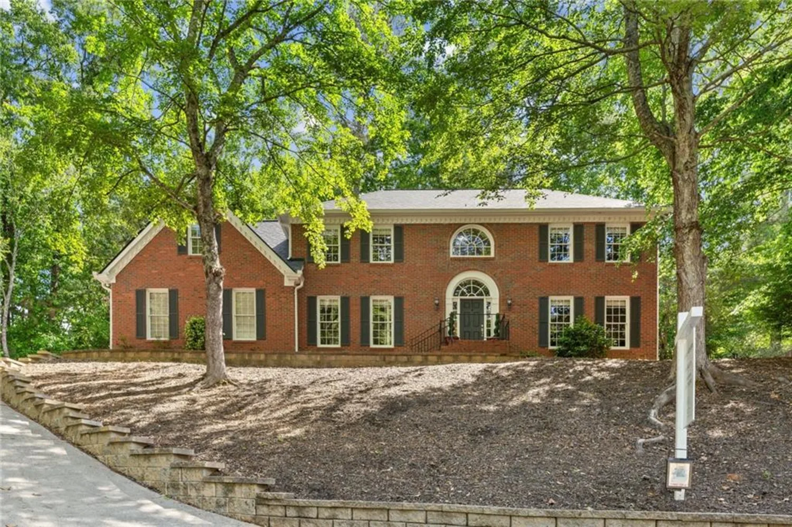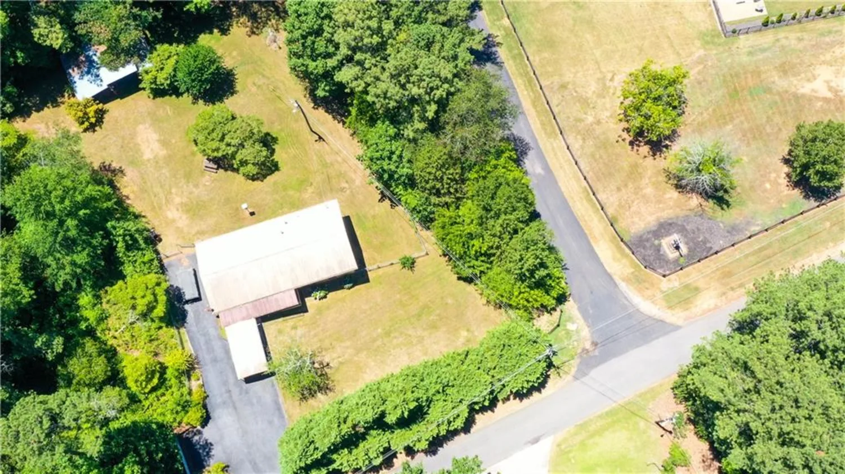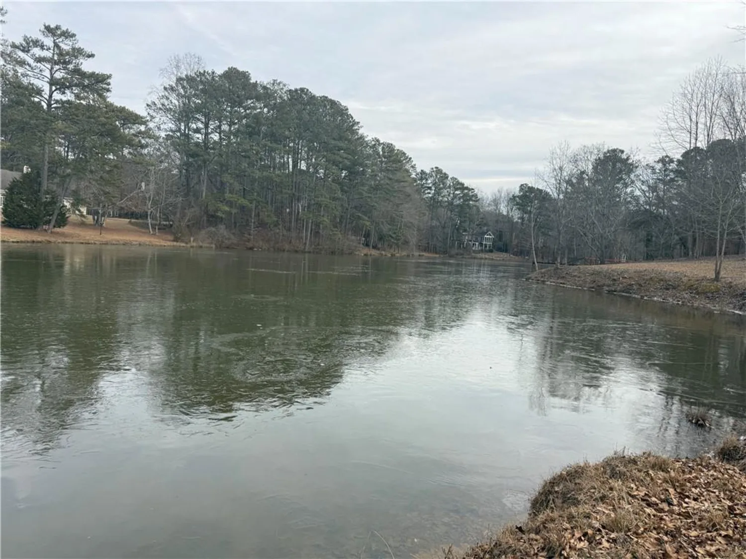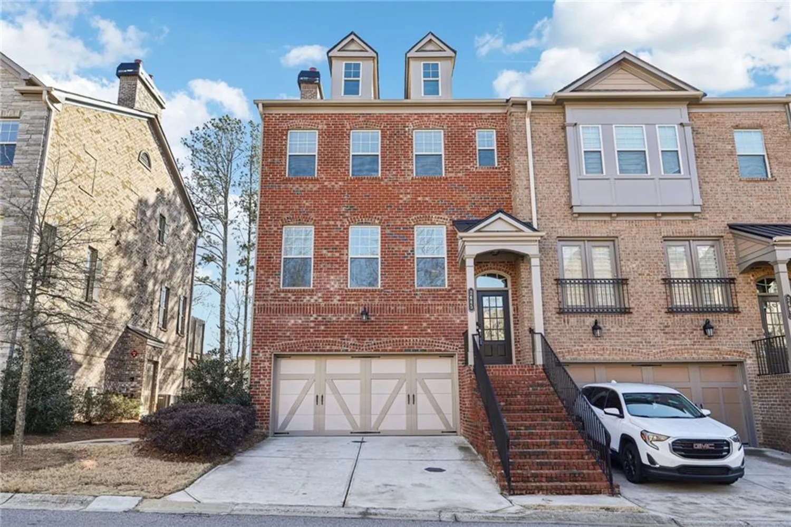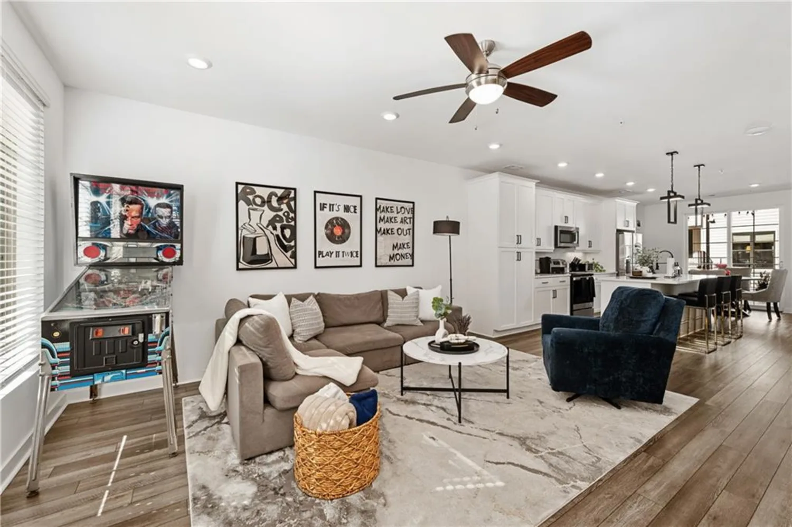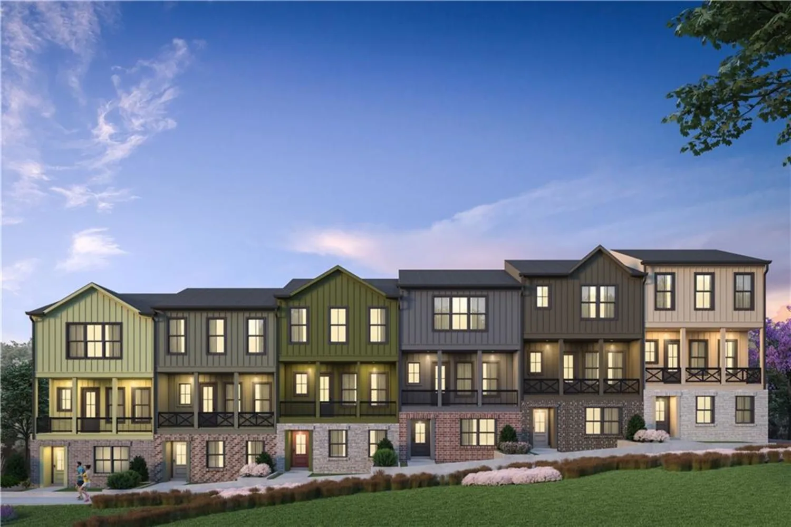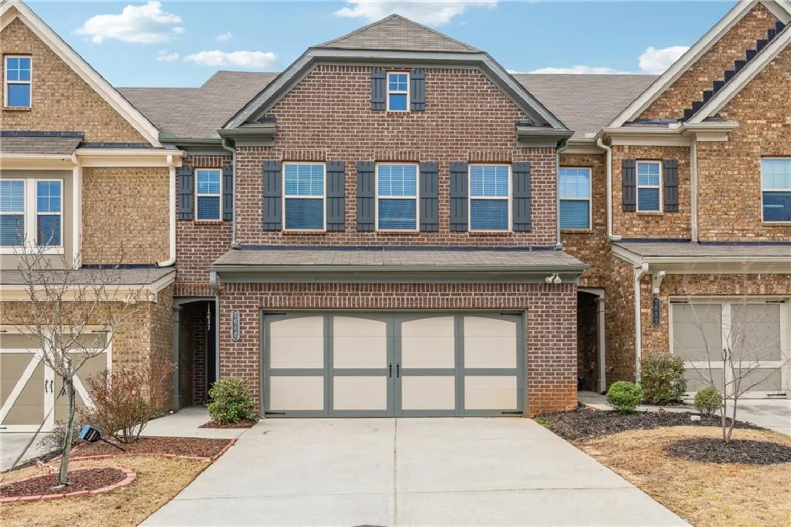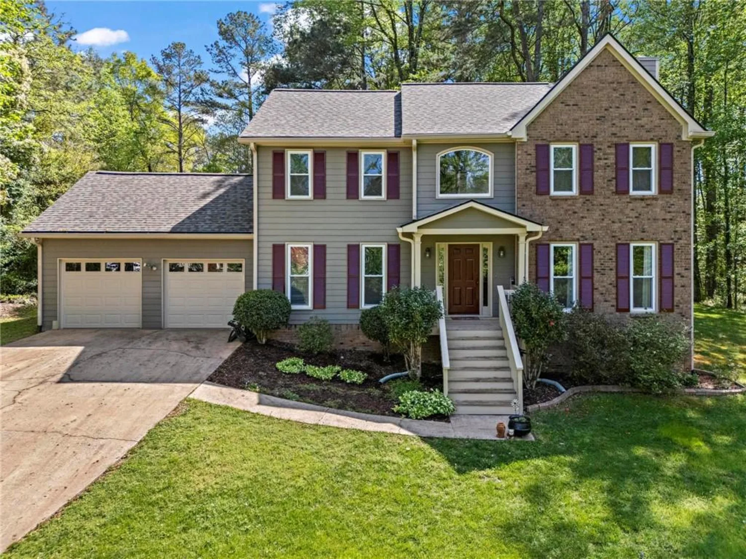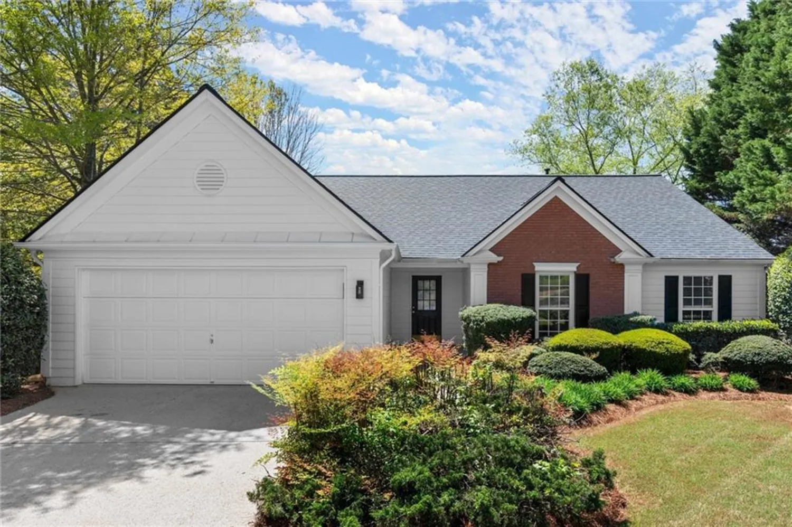600 jardin court 48Alpharetta, GA 30022
600 jardin court 48Alpharetta, GA 30022
Description
Charming Traditional End-Unit Townhouse with Modern Elegance Welcome to this stunning 3-bedroom, 3 1/2-bathroom townhouse, where traditional charm meets modern convenience. Situated in a serene setting with panoramic views of a tree-filled private nature preserve, this home offers an open floor plan, enhanced by extra windows that flood the space with natural light. Step into the two-story foyer, which sets the stage for the spacious and inviting main level, featuring beautiful hardwood floors throughout. The living room is a perfect blend of elegance and comfort, with coffered ceilings and a cozy fireplace — ideal for both intimate gatherings or quiet, relaxing evenings. The oversized dining room provides ample space for family meals or entertaining guests. The eat-in kitchen is a chef’s dream, featuring stained cabinetry, a pantry for extra storage, a breakfast bar, and double ovens, making meal prep both practical and enjoyable. The expansive owner's suite is a true retreat, offering its own private bath with a luxurious spa shower and a generous walk-in closet. Additionally, a versatile bedroom on the lower level provides flexibility for guests, a private office, or a cozy hideaway. Located in Alpharetta and with easy access to Avalon, this home combines modern comfort with timeless appeal — perfect for those seeking a blend of tranquility and convenience. Don't miss the opportunity to see this exceptional home.
Property Details for 600 Jardin Court 48
- Subdivision ComplexTimber Creek
- Architectural StyleTownhouse, Traditional
- ExteriorOther
- Num Of Garage Spaces2
- Parking FeaturesAttached, Driveway, Garage, Garage Door Opener, Garage Faces Front, Level Driveway
- Property AttachedYes
- Waterfront FeaturesNone
LISTING UPDATED:
- StatusActive
- MLS #7548146
- Days on Site43
- HOA Fees$220 / month
- MLS TypeResidential
- Year Built2008
- Lot Size0.08 Acres
- CountryFulton - GA
Location
Listing Courtesy of Chattahoochee North, LLC - Enrique Alatrista
LISTING UPDATED:
- StatusActive
- MLS #7548146
- Days on Site43
- HOA Fees$220 / month
- MLS TypeResidential
- Year Built2008
- Lot Size0.08 Acres
- CountryFulton - GA
Building Information for 600 Jardin Court 48
- StoriesThree Or More
- Year Built2008
- Lot Size0.0752 Acres
Payment Calculator
Term
Interest
Home Price
Down Payment
The Payment Calculator is for illustrative purposes only. Read More
Property Information for 600 Jardin Court 48
Summary
Location and General Information
- Community Features: Clubhouse, Homeowners Assoc, Near Shopping
- Directions: GA-400 N. Take exit 8 toward Mansell Rd/Alpharetta. Turn right onto Mansell Rd. Turn right onto Jardin Ct.
- View: Trees/Woods, Other
- Coordinates: 34.036516,-84.298616
School Information
- Elementary School: Northwood
- Middle School: Haynes Bridge
- High School: Centennial
Taxes and HOA Information
- Parcel Number: 12 262007040935
- Tax Legal Description: All that tract of parcel of land lying and being in Land Lots 685 and 704 of the 1st District, 2nd Section, City of Roswell, Fulton County, Georgia, being Lot 48-C, Timber Creek Subdivision, as per plat recorded in Plat Book 314, page 124. Fulton County records, said plat being incorporated herein by reference thereto.
Virtual Tour
- Virtual Tour Link PP: https://www.propertypanorama.com/600-Jardin-Court-Unit-48-Alpharetta-GA-30022/unbranded
Parking
- Open Parking: Yes
Interior and Exterior Features
Interior Features
- Cooling: Ceiling Fan(s), Central Air, Zoned
- Heating: Central, Forced Air, Natural Gas
- Appliances: Dishwasher, Disposal, Double Oven, Gas Range, Gas Water Heater, Microwave, Self Cleaning Oven
- Basement: Finished
- Fireplace Features: Family Room, Gas Log, Gas Starter
- Flooring: Carpet, Hardwood
- Interior Features: Bookcases, Entrance Foyer, Entrance Foyer 2 Story, High Ceilings 9 ft Main, High Speed Internet, His and Hers Closets, Tray Ceiling(s), Walk-In Closet(s)
- Levels/Stories: Three Or More
- Other Equipment: None
- Window Features: Insulated Windows
- Kitchen Features: Breakfast Bar, Cabinets Stain, Eat-in Kitchen, Kitchen Island, Pantry, Solid Surface Counters, View to Family Room
- Master Bathroom Features: Double Vanity, Separate Tub/Shower, Soaking Tub
- Foundation: None
- Total Half Baths: 1
- Bathrooms Total Integer: 4
- Bathrooms Total Decimal: 3
Exterior Features
- Accessibility Features: None
- Construction Materials: Other
- Fencing: None
- Horse Amenities: None
- Patio And Porch Features: Covered, Enclosed, Patio
- Pool Features: None
- Road Surface Type: Paved
- Roof Type: Composition
- Security Features: Fire Alarm, Open Access, Smoke Detector(s)
- Spa Features: None
- Laundry Features: Laundry Room, Upper Level
- Pool Private: No
- Road Frontage Type: Other
- Other Structures: None
Property
Utilities
- Sewer: Public Sewer
- Utilities: Cable Available, Underground Utilities
- Water Source: Public
- Electric: Other
Property and Assessments
- Home Warranty: No
- Property Condition: Resale
Green Features
- Green Energy Efficient: None
- Green Energy Generation: None
Lot Information
- Common Walls: End Unit
- Lot Features: Landscaped
- Waterfront Footage: None
Multi Family
- # Of Units In Community: 48
Rental
Rent Information
- Land Lease: No
- Occupant Types: Owner
Public Records for 600 Jardin Court 48
Home Facts
- Beds3
- Baths3
- Total Finished SqFt2,192 SqFt
- StoriesThree Or More
- Lot Size0.0752 Acres
- StyleTownhouse
- Year Built2008
- APN12 262007040935
- CountyFulton - GA
- Fireplaces1




