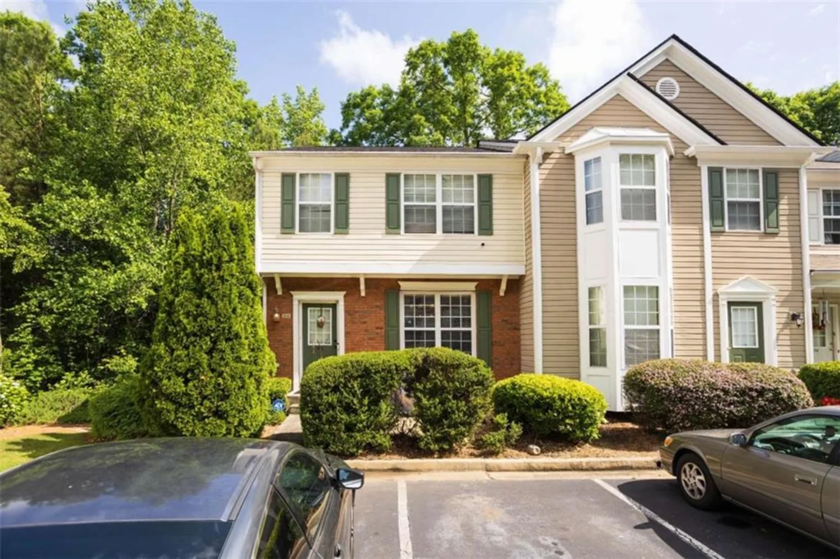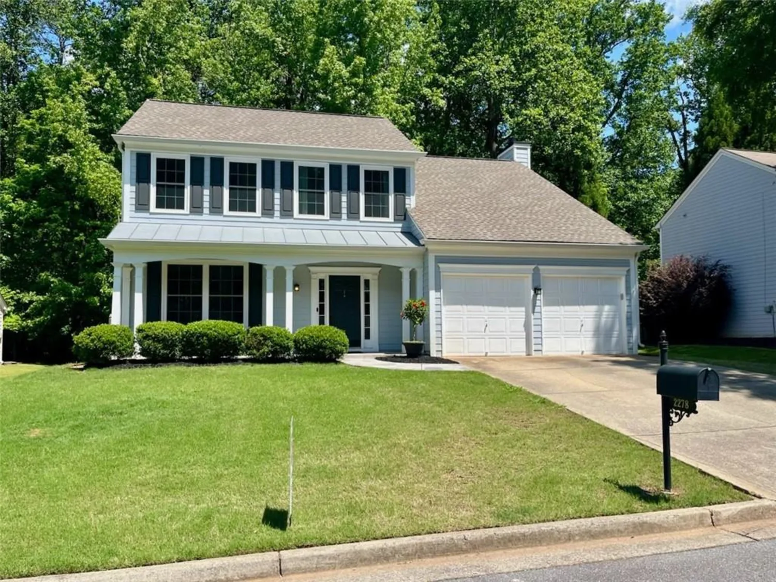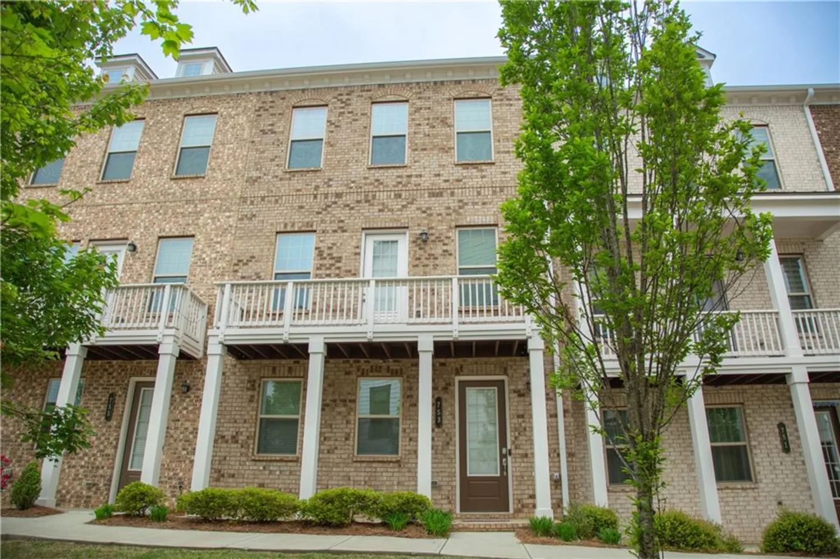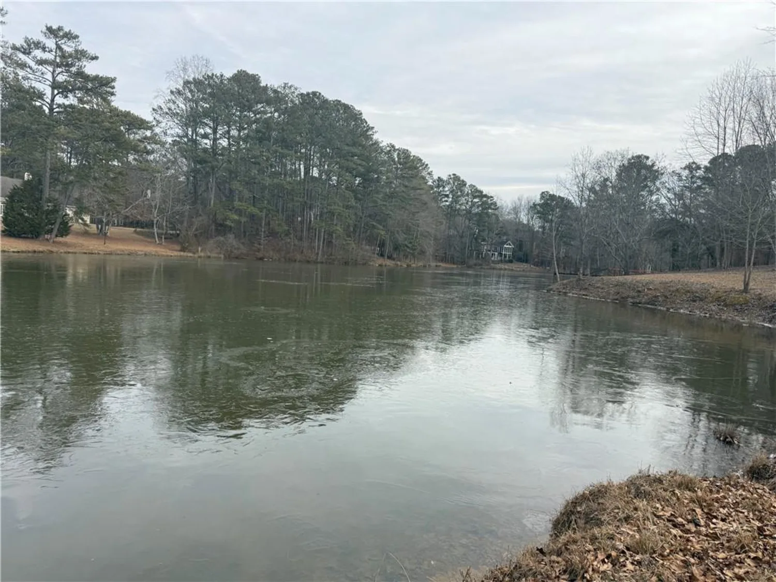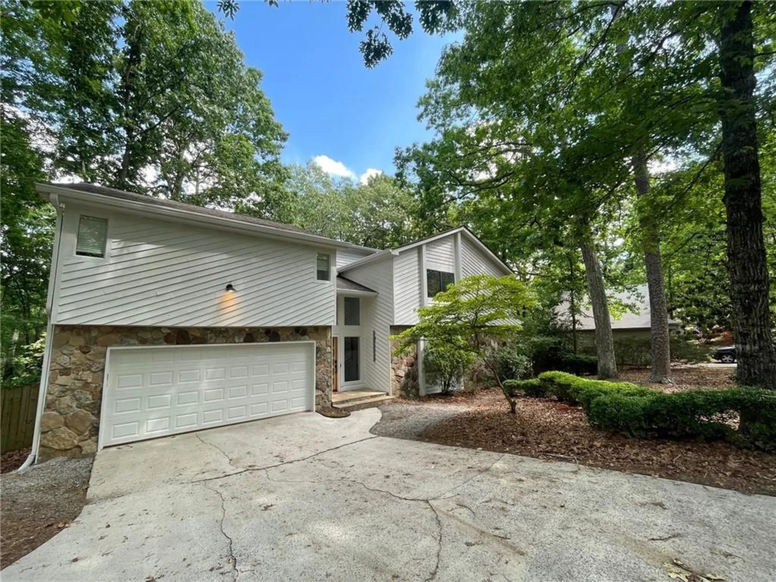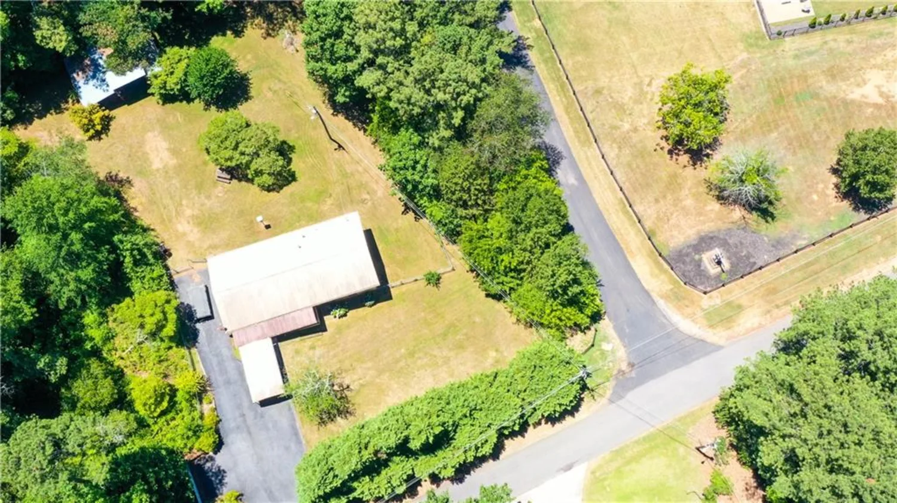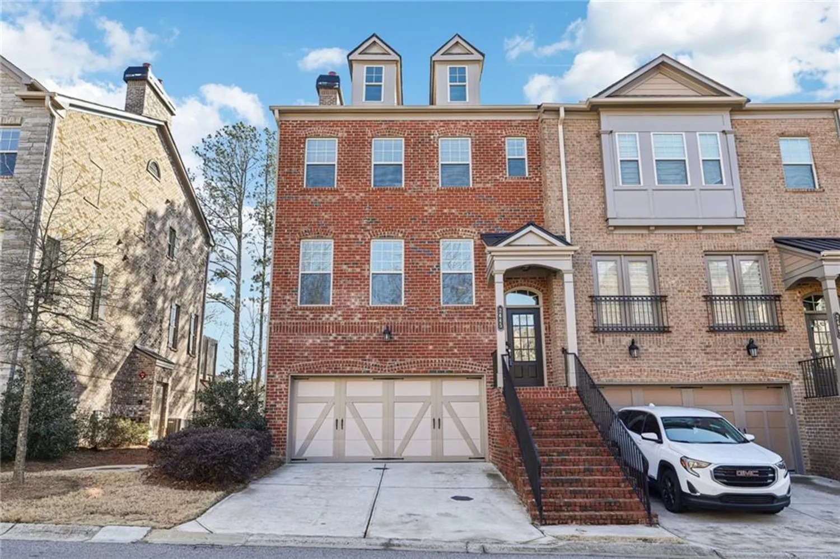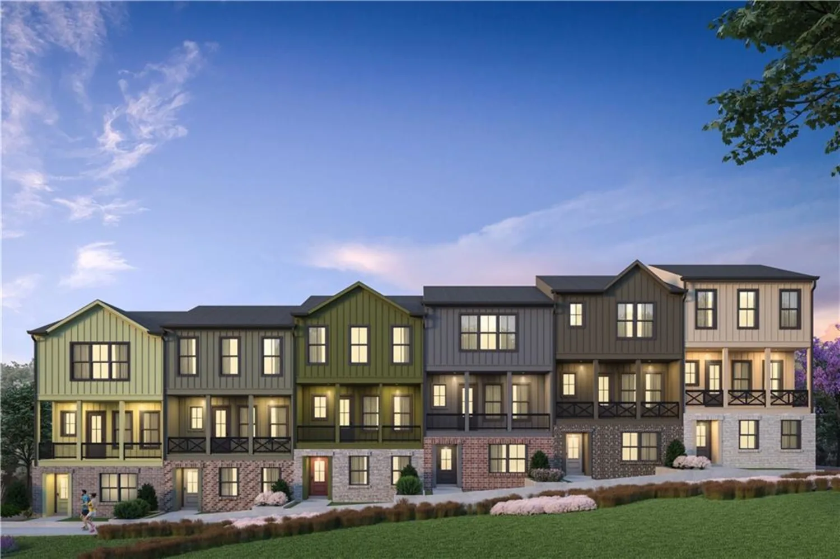511 burton drive 805Alpharetta, GA 30009
511 burton drive 805Alpharetta, GA 30009
Description
Luxurious 2-Bedroom, 2-Bathroom Condo in the Sought-After Maxwell Community this exquisite property offers the perfect mix of style, comfort, and convenience, ideally located near The Maxwell’s pool complex and vibrant retail and dining options, just minutes from the lively atmosphere of downtown Alpharetta. Featuring an open-concept design bathed in natural light, the home boasts expansive windows on both the front and rear elevations. Premium vinyl plank flooring and fresh, neutral paint colors throughout create a modern, welcoming interior space. The gourmet kitchen features brilliant quartz countertops, a large island with seating, white cabinetry, and top-of-the-line stainless steel appliances. The primary suite offers a tranquil retreat, complete with a luxurious en-suite bathroom with a frameless shower and double vanity. The second bedroom, located on the lower level, offers privacy and versatility—perfect for a guest room, home office, or studio. Step outside to the private covered balcony, providing a peaceful retreat to unwind. The Maxwell community features resort-style amenities, including a sparkling pool, clubhouse, bocce ball court, fire pits, and more. With an attached one-car garage and additional driveway parking, convenience is a breeze. Just minutes away, enjoy shopping and recreation at Avalon, and the popular Alpha Loop and access commuting links via GA-400. Whether you choose to relax at home or explore downtown Alpharetta’s shops, restaurants, and Saturday Farmers Market, this condo offers the best of modern urban living.
Property Details for 511 Burton Drive 805
- Subdivision ComplexThe Maxwell
- Architectural StyleTownhouse
- ExteriorBalcony, Private Entrance, Other
- Num Of Garage Spaces1
- Num Of Parking Spaces1
- Parking FeaturesAttached, Driveway, Garage, Garage Faces Rear
- Property AttachedYes
- Waterfront FeaturesNone
LISTING UPDATED:
- StatusClosed
- MLS #7527721
- Days on Site41
- Taxes$4,646 / year
- HOA Fees$265 / month
- MLS TypeResidential
- Year Built2022
- CountryFulton - GA
Location
Listing Courtesy of Keller Williams Rlty Consultants - LEE COLLINS
LISTING UPDATED:
- StatusClosed
- MLS #7527721
- Days on Site41
- Taxes$4,646 / year
- HOA Fees$265 / month
- MLS TypeResidential
- Year Built2022
- CountryFulton - GA
Building Information for 511 Burton Drive 805
- StoriesTwo
- Year Built2022
- Lot Size0.0342 Acres
Payment Calculator
Term
Interest
Home Price
Down Payment
The Payment Calculator is for illustrative purposes only. Read More
Property Information for 511 Burton Drive 805
Summary
Location and General Information
- Community Features: Clubhouse, Homeowners Assoc, Near Public Transport, Near Shopping, Near Trails/Greenway, Pool, Restaurant, Sidewalks, Street Lights
- Directions: The Maxwell is located off Devore Street, Haynes Bridge & Hwy 9: Haynes Bridge west to Devore Rd. Right on Devore, Right onto Burgess, to right on Burton. You can park in the driveway and walk to the front or guest parking. GPS friendly.
- View: City, Other
- Coordinates: 34.067341,-84.29506
School Information
- Elementary School: Manning Oaks
- Middle School: Northwestern
- High School: Milton - Fulton
Taxes and HOA Information
- Parcel Number: 12 258206961988
- Tax Year: 2024
- Association Fee Includes: Maintenance Grounds, Maintenance Structure, Reserve Fund, Swim, Termite
- Tax Legal Description: See attached
Virtual Tour
- Virtual Tour Link PP: https://www.propertypanorama.com/511-Burton-Drive-Unit-805-Alpharetta-GA-30009/unbranded
Parking
- Open Parking: Yes
Interior and Exterior Features
Interior Features
- Cooling: Central Air, Electric, Zoned
- Heating: Electric, Forced Air, Zoned
- Appliances: Dishwasher, Disposal, Electric Cooktop, Electric Oven, Electric Water Heater, Microwave
- Basement: None
- Fireplace Features: None
- Flooring: Luxury Vinyl
- Interior Features: Double Vanity, High Ceilings 9 ft Lower, Recessed Lighting, Walk-In Closet(s), Other
- Levels/Stories: Two
- Other Equipment: None
- Window Features: Double Pane Windows
- Kitchen Features: Cabinets White, Eat-in Kitchen, Kitchen Island, Stone Counters, View to Family Room, Other
- Master Bathroom Features: Double Vanity, Shower Only, Other
- Foundation: Slab
- Main Bedrooms: 1
- Bathrooms Total Integer: 2
- Main Full Baths: 1
- Bathrooms Total Decimal: 2
Exterior Features
- Accessibility Features: None
- Construction Materials: Brick Front, Cement Siding
- Fencing: None
- Horse Amenities: None
- Patio And Porch Features: Front Porch
- Pool Features: None
- Road Surface Type: Asphalt
- Roof Type: Composition
- Security Features: Carbon Monoxide Detector(s), Secured Garage/Parking, Smoke Detector(s)
- Spa Features: None
- Laundry Features: Laundry Closet
- Pool Private: No
- Road Frontage Type: Other
- Other Structures: None
Property
Utilities
- Sewer: Public Sewer
- Utilities: Cable Available, Electricity Available, Phone Available, Sewer Available, Underground Utilities, Water Available
- Water Source: Public
- Electric: 110 Volts
Property and Assessments
- Home Warranty: No
- Property Condition: Resale
Green Features
- Green Energy Efficient: HVAC, Insulation, Thermostat, Windows
- Green Energy Generation: None
Lot Information
- Above Grade Finished Area: 1490
- Common Walls: 2+ Common Walls
- Lot Features: Zero Lot Line, Other
- Waterfront Footage: None
Multi Family
- # Of Units In Community: 805
Rental
Rent Information
- Land Lease: No
- Occupant Types: Owner
Public Records for 511 Burton Drive 805
Tax Record
- 2024$4,646.00 ($387.17 / month)
Home Facts
- Beds2
- Baths2
- Total Finished SqFt1,490 SqFt
- Above Grade Finished1,490 SqFt
- StoriesTwo
- Lot Size0.0342 Acres
- StyleCondominium
- Year Built2022
- APN12 258206961988
- CountyFulton - GA




