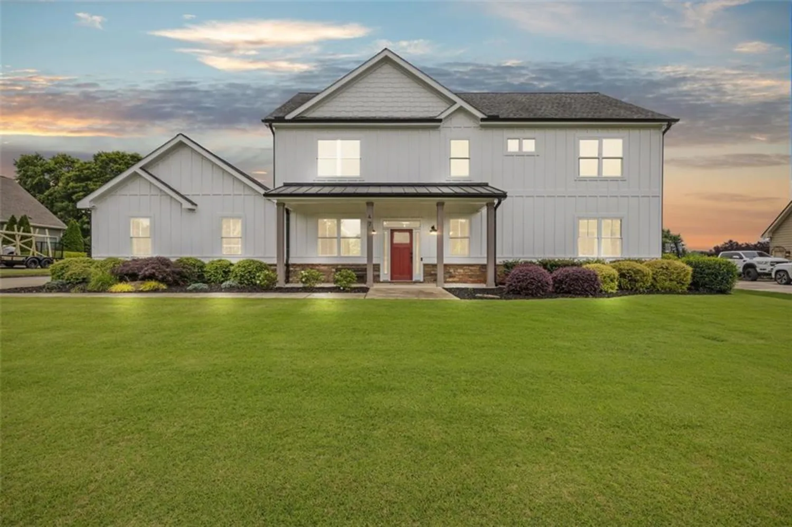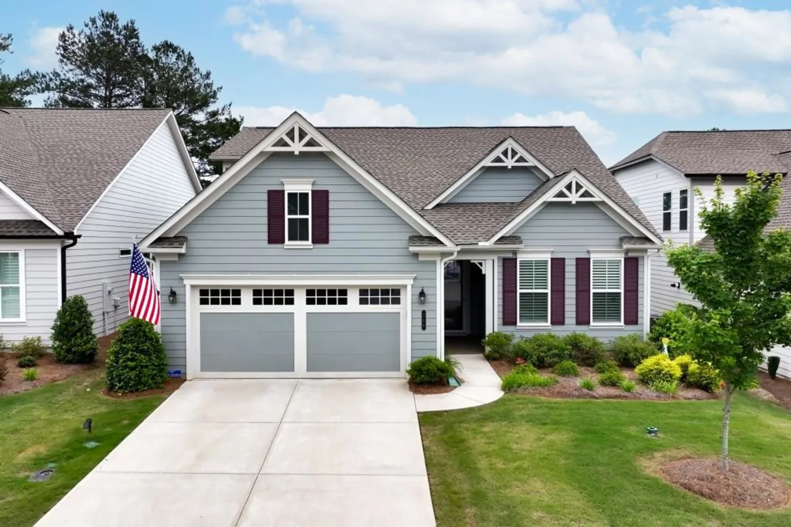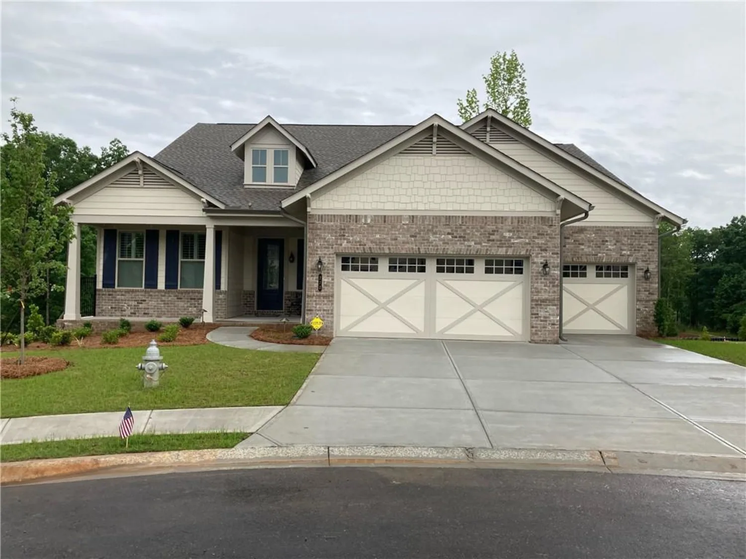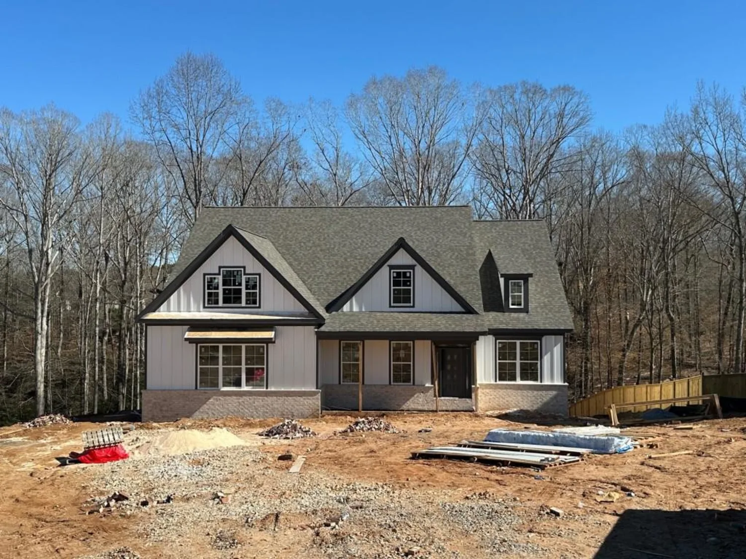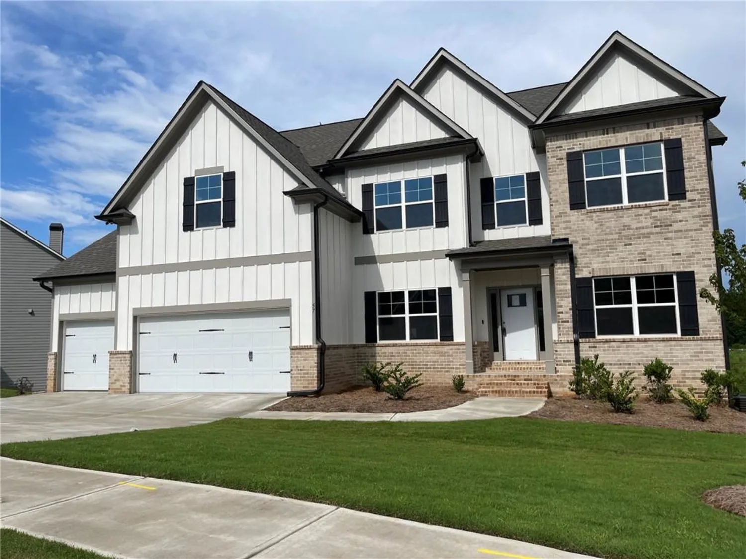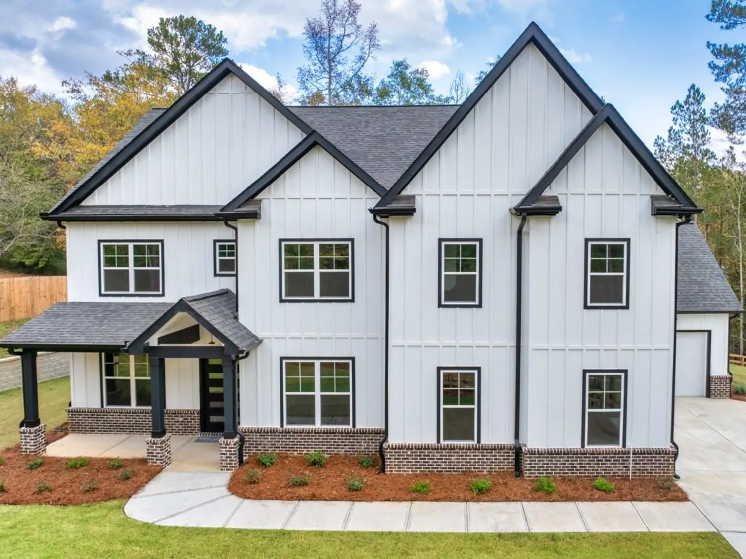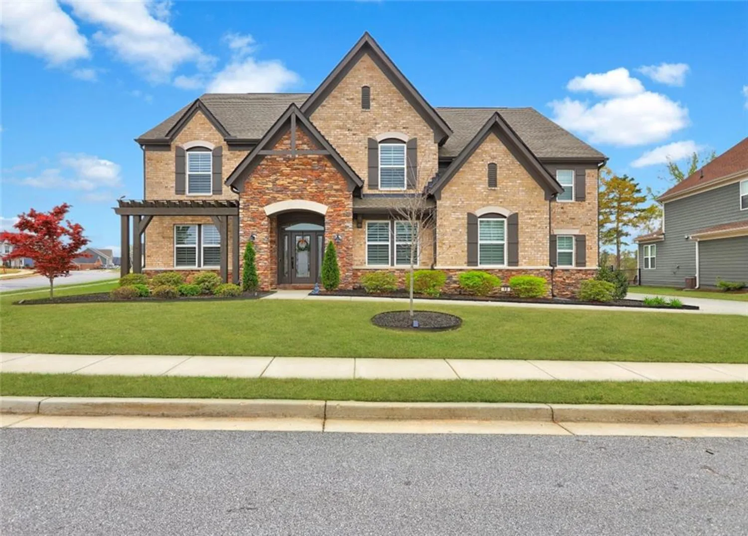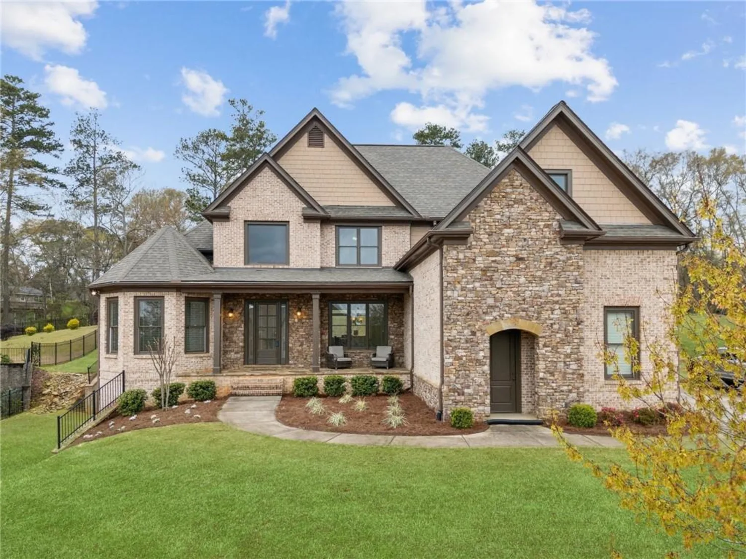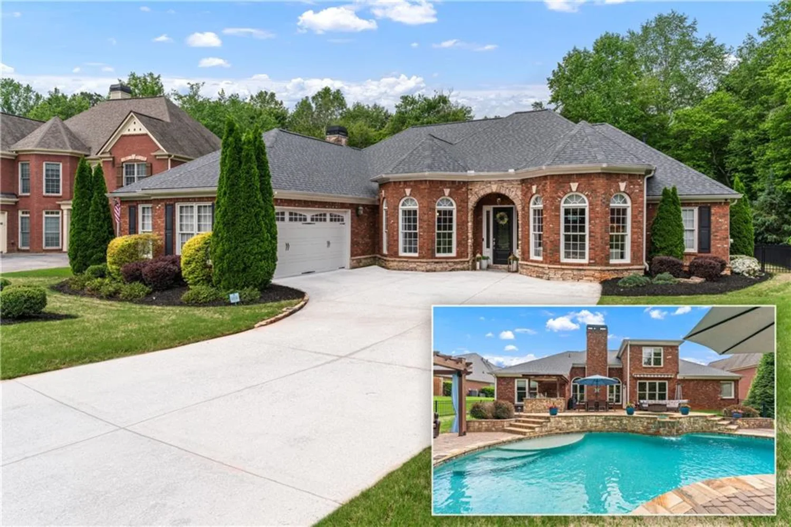4720 gablestone crossingHoschton, GA 30548
4720 gablestone crossingHoschton, GA 30548
Description
Tucked behind the gates of stunning Stonewater Creek, this spacious 5-bedroom, 4-bathroom home with 3-car garage blends thoughtful design with standout features in one of Hoschton’s most desirable communities. The main level features a formal dining room, a light filled office with french doors, a spacious living room with elegant coffered ceilings and a stacked-stone fireplace flanked by built-in shelving and cabinetry, and an open-concept layout that flows easily from room to room. The kitchen is warm and inviting with granite countertops, bright white cabinets with matching range hood, a built-in oversized refrigerator and freezer, double ovens, a large island with bar seating, and easy access to the breakfast area. Just beyond, a sunroom with its own fireplace is quietly positioned at the rear of the home, offering an additional living space with views of the backyard. Near the garage entry, a built-in drop zone keeps daily essentials organized. There is also a separate beverage bar off the living room and dining area that makes the perfect spot for a coffee or wine bar. A main level guest suite with a private full bath offers separation and privacy from the main living areas. Upstairs, an oversized media room creates flexibility for movie nights, recreation, or play space, and three secondary bedrooms are thoughtfully positioned with each having direct access to a full bathroom, offering both comfort and convenience.. The primary suite features a unique trey ceiling, large walk-in closet, and a spacious en suite bath with double vanities, a large soaking tub, and an oversized glass enclosed shower. Outdoors, a covered back porch with a third fireplace offers a year-round living extension, overlooking a level yard with room to spread out. Located in the Mill Creek school cluster, this gated community offers exceptional amenities including a resort-style pool with waterslide and splash zone, tennis and pickleball courts, clubhouse, BBQ pavilion, sidewalks, and street lights, with convenient access to parks, shopping, dining, and I-85. Don't miss your chance to own this beautifully maintained home in one of Hoschton’s most sought-after communities—schedule your private showing today.
Property Details for 4720 Gablestone Crossing
- Subdivision ComplexStonewater Creek
- Architectural StyleCraftsman, Traditional
- ExteriorLighting, Rain Gutters
- Num Of Garage Spaces3
- Parking FeaturesAttached, Garage, Garage Door Opener, Garage Faces Front, Garage Faces Side, Kitchen Level
- Property AttachedNo
- Waterfront FeaturesNone
LISTING UPDATED:
- StatusPending
- MLS #7547876
- Days on Site52
- Taxes$10,514 / year
- HOA Fees$1,900 / year
- MLS TypeResidential
- Year Built2019
- Lot Size0.35 Acres
- CountryGwinnett - GA
LISTING UPDATED:
- StatusPending
- MLS #7547876
- Days on Site52
- Taxes$10,514 / year
- HOA Fees$1,900 / year
- MLS TypeResidential
- Year Built2019
- Lot Size0.35 Acres
- CountryGwinnett - GA
Building Information for 4720 Gablestone Crossing
- StoriesTwo
- Year Built2019
- Lot Size0.3500 Acres
Payment Calculator
Term
Interest
Home Price
Down Payment
The Payment Calculator is for illustrative purposes only. Read More
Property Information for 4720 Gablestone Crossing
Summary
Location and General Information
- Community Features: Barbecue, Clubhouse, Gated, Homeowners Assoc, Near Schools, Park, Pickleball, Playground, Pool, Sidewalks, Street Lights, Tennis Court(s)
- Directions: GPS
- View: Neighborhood
- Coordinates: 34.070386,-83.867936
School Information
- Elementary School: Duncan Creek
- Middle School: Osborne
- High School: Mill Creek
Taxes and HOA Information
- Parcel Number: R3003C243
- Tax Year: 2024
- Tax Legal Description: L18 BB STONEWATER CREEK UNIT 2A
Virtual Tour
- Virtual Tour Link PP: https://www.propertypanorama.com/4720-Gablestone-Crossing-Hoschton-GA-30548/unbranded
Parking
- Open Parking: No
Interior and Exterior Features
Interior Features
- Cooling: Electric
- Heating: Natural Gas
- Appliances: Dishwasher, Disposal, Double Oven, Gas Range, Gas Water Heater, Microwave, Range Hood, Refrigerator
- Basement: None
- Fireplace Features: Factory Built, Gas Starter, Living Room, Outside
- Flooring: Carpet, Hardwood
- Interior Features: Coffered Ceiling(s), Crown Molding, Double Vanity, Entrance Foyer, Walk-In Closet(s)
- Levels/Stories: Two
- Other Equipment: None
- Window Features: None
- Kitchen Features: Breakfast Room, Cabinets White, Eat-in Kitchen, Kitchen Island, Pantry, Stone Counters, View to Family Room
- Master Bathroom Features: Double Vanity, Separate His/Hers, Separate Tub/Shower, Soaking Tub
- Foundation: Slab
- Main Bedrooms: 1
- Bathrooms Total Integer: 4
- Main Full Baths: 1
- Bathrooms Total Decimal: 4
Exterior Features
- Accessibility Features: None
- Construction Materials: Brick Front, Cement Siding
- Fencing: None
- Horse Amenities: None
- Patio And Porch Features: Covered, Front Porch, Rear Porch
- Pool Features: None
- Road Surface Type: Asphalt
- Roof Type: Composition
- Security Features: Smoke Detector(s)
- Spa Features: None
- Laundry Features: Laundry Room, Upper Level
- Pool Private: No
- Road Frontage Type: Private Road
- Other Structures: None
Property
Utilities
- Sewer: Public Sewer
- Utilities: Cable Available, Electricity Available, Natural Gas Available, Phone Available, Sewer Available, Underground Utilities, Water Available
- Water Source: Public
- Electric: None
Property and Assessments
- Home Warranty: No
- Property Condition: Resale
Green Features
- Green Energy Efficient: None
- Green Energy Generation: None
Lot Information
- Above Grade Finished Area: 4520
- Common Walls: No Common Walls
- Lot Features: Back Yard
- Waterfront Footage: None
Rental
Rent Information
- Land Lease: No
- Occupant Types: Owner
Public Records for 4720 Gablestone Crossing
Tax Record
- 2024$10,514.00 ($876.17 / month)
Home Facts
- Beds5
- Baths4
- Total Finished SqFt4,520 SqFt
- Above Grade Finished4,520 SqFt
- StoriesTwo
- Lot Size0.3500 Acres
- StyleSingle Family Residence
- Year Built2019
- APNR3003C243
- CountyGwinnett - GA
- Fireplaces3




