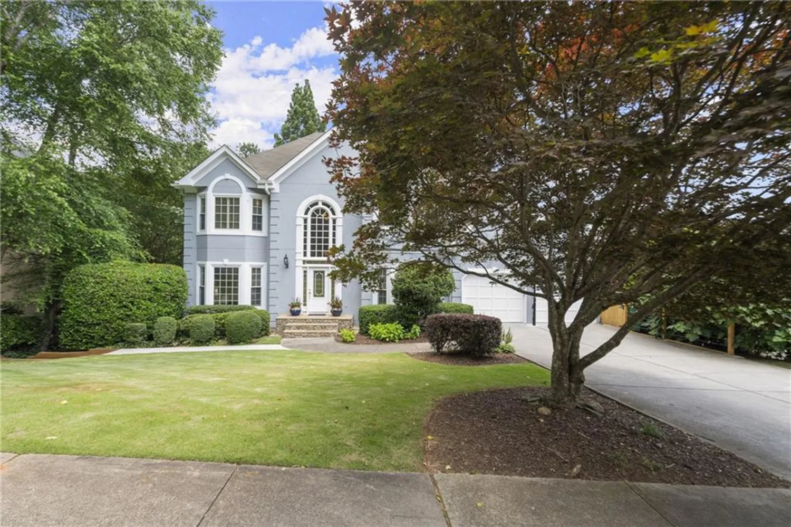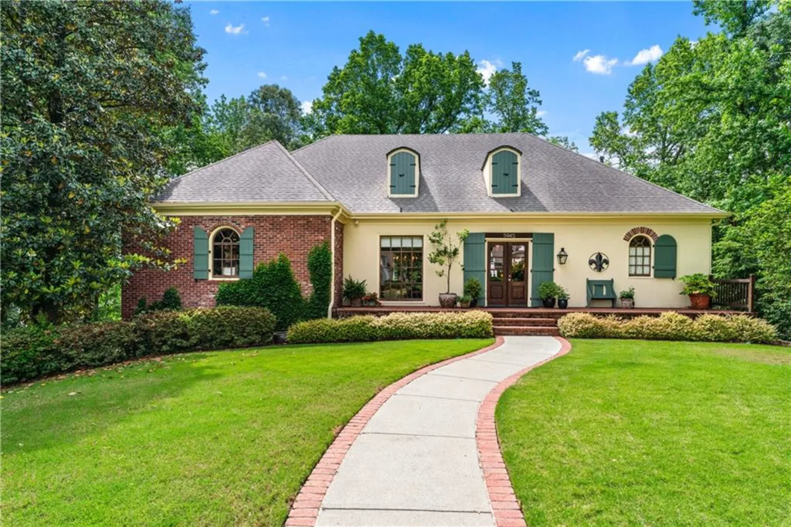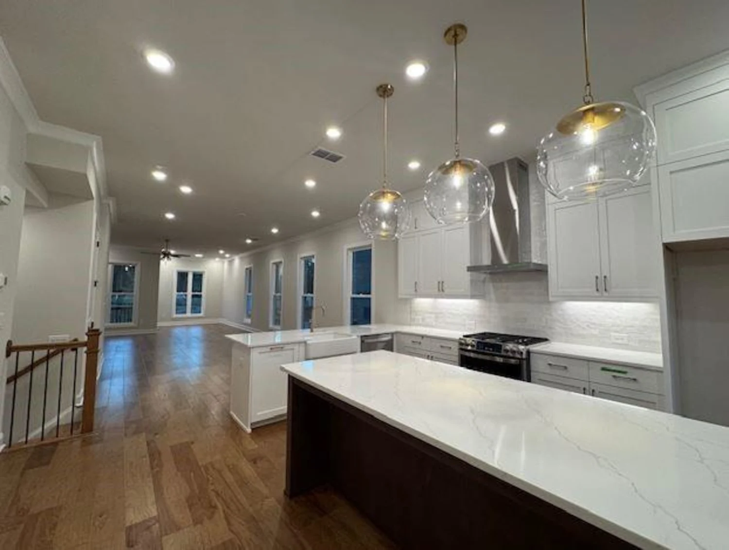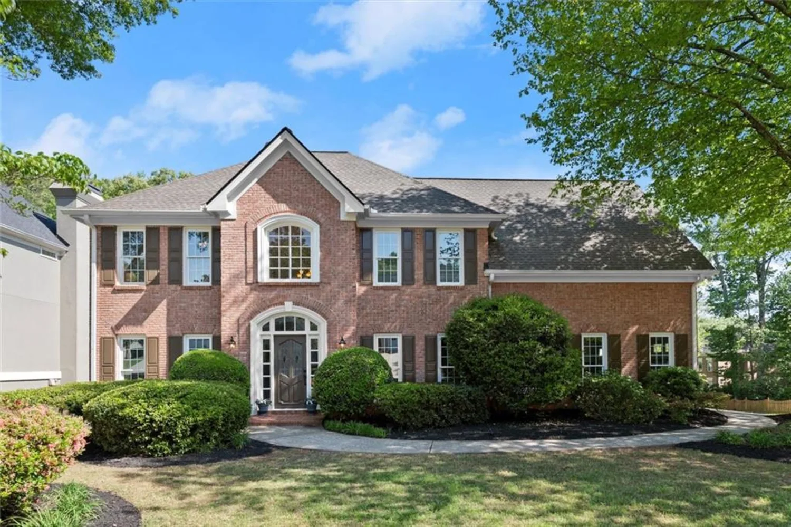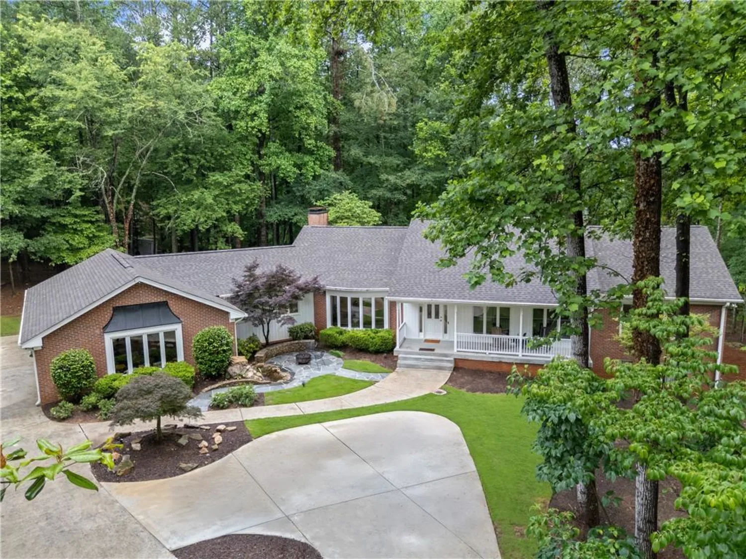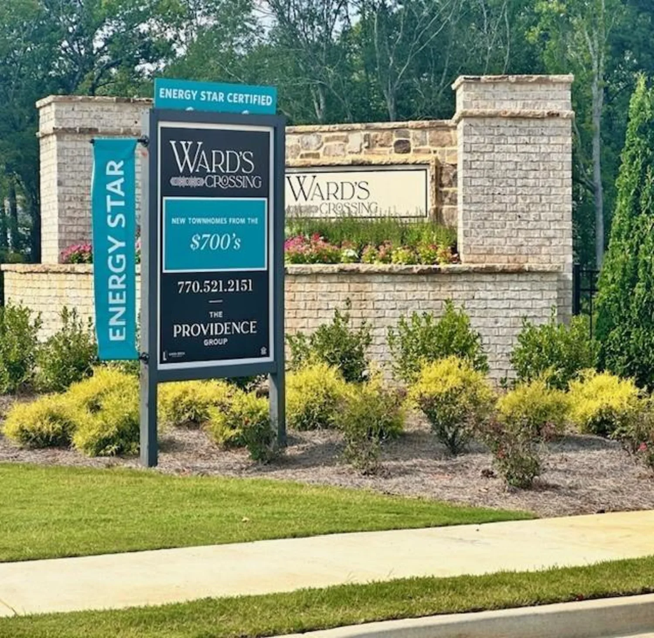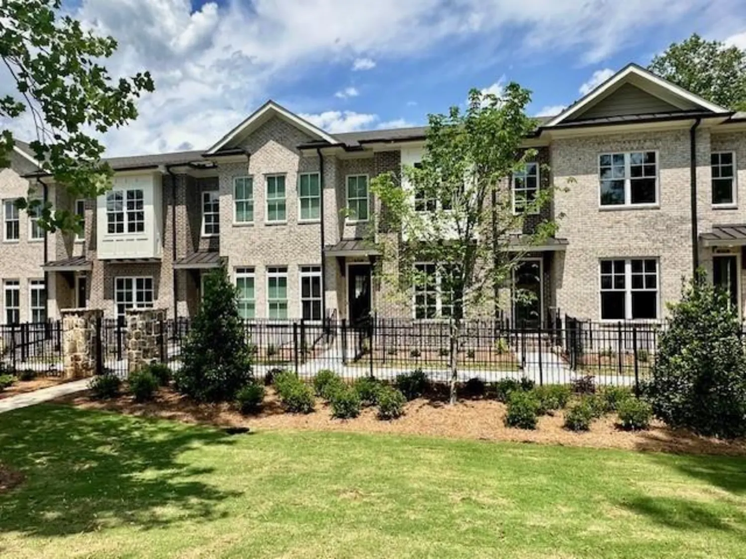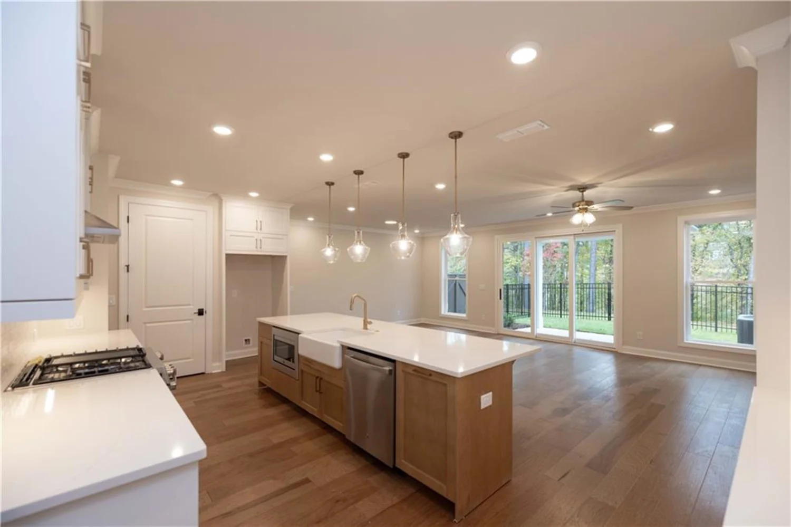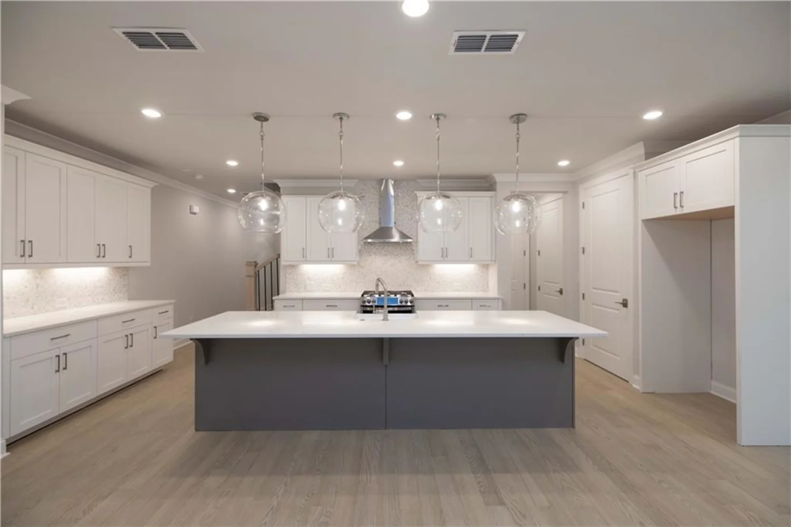210 chiswick closeJohns Creek, GA 30022
210 chiswick closeJohns Creek, GA 30022
Description
The Hard to Find Home You Have Been Looking For! Brick on CULDESAC with Flat Driveway and Yard in Incredible Medlock Bridge Neighborhood - Walk to Medlock Bridge Elementary, Johns Creek High School AND Swim Tennis Playground/Soccer Field Right Around the Corner! This Home has been Lovingly Cared for and Maintained! Light and Bright with Tall Ceilings and Beautiful Molding - Two Story Foyer and Open Staircase! Office/LR/Music Room to the Right and Large Dining Room to the Left. Beautiful Family Room w/Brick Fireplace, Built-Ins, Judges Paneling, Wet Bar and Wall of Windows overlooking Large Vaulted Screened Porch You Will Love! Remodeled Kitchen Sunny and Bright w/Skylight & Walk-In Pantry - New GE Profile Appliances and Advantium Microwave you can Cook In! Rear Stairs off Kitchen! Want a Large Master! Master Features Oversized Trey - Light and Bright! Master BA features Sep Tub/Shower, Walk-In Closet and Linen Closet. Upstairs Bedrooms all Great Size w/Spacious Closets. Bonus Room can be used as Bedroom/Office and Kids Hang Out Space! Finished Terrace Level is Open & Features Tall Ceilings - Pool Table/Ping Pong Area plus Media Room Space and Full Bath. Plenty of unfinished storage space and workshop! Walk Out to Flat Backyard w/Plenty of Room to Play! Medlock Bridge is an Incredible Neighborhood to Live In! Two Clubhouses & Pools, Nature Trails, Basketball Court, Two Playgrounds, 12 Tennis Courts and Pickleball Court Plus Large Soccer Field! Your Family Will Love You for Buying This Home!
Property Details for 210 Chiswick Close
- Subdivision ComplexMedlock Bridge
- Architectural StyleTraditional
- ExteriorPrivate Yard, Rain Gutters
- Num Of Garage Spaces2
- Parking FeaturesGarage
- Property AttachedNo
- Waterfront FeaturesNone
LISTING UPDATED:
- StatusActive Under Contract
- MLS #7546400
- Days on Site56
- Taxes$5,916 / year
- HOA Fees$1,480 / month
- MLS TypeResidential
- Year Built1987
- Lot Size0.35 Acres
- CountryFulton - GA
LISTING UPDATED:
- StatusActive Under Contract
- MLS #7546400
- Days on Site56
- Taxes$5,916 / year
- HOA Fees$1,480 / month
- MLS TypeResidential
- Year Built1987
- Lot Size0.35 Acres
- CountryFulton - GA
Building Information for 210 Chiswick Close
- StoriesTwo
- Year Built1987
- Lot Size0.3514 Acres
Payment Calculator
Term
Interest
Home Price
Down Payment
The Payment Calculator is for illustrative purposes only. Read More
Property Information for 210 Chiswick Close
Summary
Location and General Information
- Community Features: Clubhouse, Homeowners Assoc, Lake, Near Schools, Near Shopping, Park, Pickleball, Playground, Pool, Street Lights, Swim Team, Tennis Court(s)
- Directions: 141 North to left into Medlock Bridge Subdivision on Grove Point Road. 4th street on the right Chiswick Close house on left in Cul de sac
- View: Trees/Woods
- Coordinates: 34.028227,-84.197442
School Information
- Elementary School: Medlock Bridge
- Middle School: Autrey Mill
- High School: Johns Creek
Taxes and HOA Information
- Parcel Number: 11 082102840845
- Tax Year: 2024
- Association Fee Includes: Swim, Tennis
- Tax Legal Description: 110C
Virtual Tour
- Virtual Tour Link PP: https://www.propertypanorama.com/210-Chiswick-Close-Johns-Creek-GA-30022/unbranded
Parking
- Open Parking: No
Interior and Exterior Features
Interior Features
- Cooling: Central Air, Zoned
- Heating: Central, Forced Air
- Appliances: Dishwasher, Disposal, Double Oven, Gas Cooktop, Microwave, Refrigerator
- Basement: Daylight, Finished, Finished Bath, Full
- Fireplace Features: Factory Built, Family Room, Gas Starter
- Flooring: Carpet, Hardwood
- Interior Features: Bookcases, Crown Molding, Double Vanity, Entrance Foyer 2 Story, High Ceilings 9 ft Main, High Speed Internet, Tray Ceiling(s), Vaulted Ceiling(s), Walk-In Closet(s), Wet Bar
- Levels/Stories: Two
- Other Equipment: None
- Window Features: Double Pane Windows
- Kitchen Features: Cabinets Stain, Eat-in Kitchen, Kitchen Island, Pantry Walk-In, Stone Counters
- Master Bathroom Features: Double Vanity, Separate Tub/Shower, Skylights, Vaulted Ceiling(s)
- Foundation: Concrete Perimeter
- Total Half Baths: 1
- Bathrooms Total Integer: 4
- Bathrooms Total Decimal: 3
Exterior Features
- Accessibility Features: None
- Construction Materials: Brick 3 Sides, HardiPlank Type
- Fencing: None
- Horse Amenities: None
- Patio And Porch Features: Deck, Screened, Side Porch
- Pool Features: None
- Road Surface Type: Asphalt
- Roof Type: Composition, Shingle
- Security Features: Smoke Detector(s)
- Spa Features: None
- Laundry Features: In Hall, Laundry Room
- Pool Private: No
- Road Frontage Type: City Street
- Other Structures: None
Property
Utilities
- Sewer: Public Sewer
- Utilities: Cable Available, Electricity Available, Natural Gas Available, Phone Available, Sewer Available, Underground Utilities, Water Available
- Water Source: Public
- Electric: 110 Volts
Property and Assessments
- Home Warranty: No
- Property Condition: Resale
Green Features
- Green Energy Efficient: None
- Green Energy Generation: None
Lot Information
- Above Grade Finished Area: 3190
- Common Walls: No Common Walls
- Lot Features: Back Yard, Cul-De-Sac, Front Yard, Level
- Waterfront Footage: None
Rental
Rent Information
- Land Lease: No
- Occupant Types: Owner
Public Records for 210 Chiswick Close
Tax Record
- 2024$5,916.00 ($493.00 / month)
Home Facts
- Beds5
- Baths3
- Total Finished SqFt3,908 SqFt
- Above Grade Finished3,190 SqFt
- Below Grade Finished718 SqFt
- StoriesTwo
- Lot Size0.3514 Acres
- StyleSingle Family Residence
- Year Built1987
- APN11 082102840845
- CountyFulton - GA
- Fireplaces1




