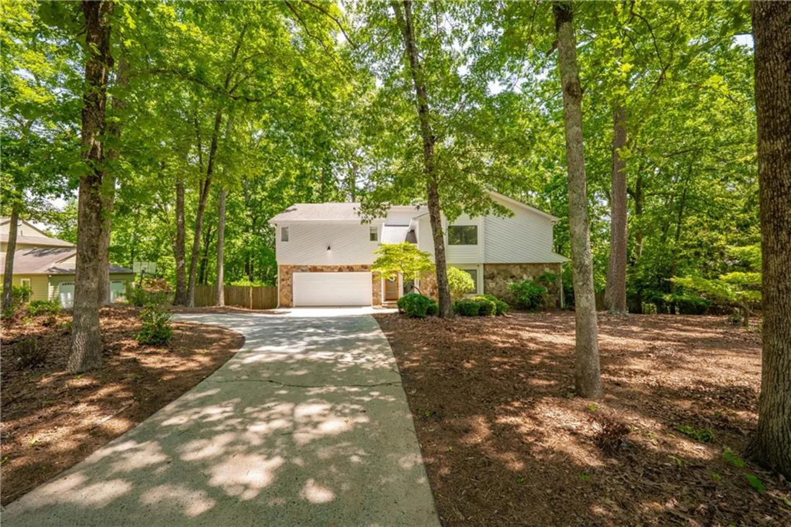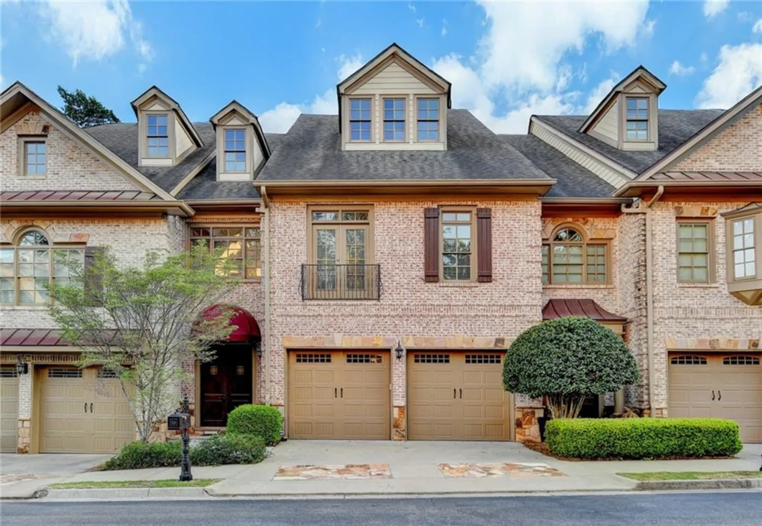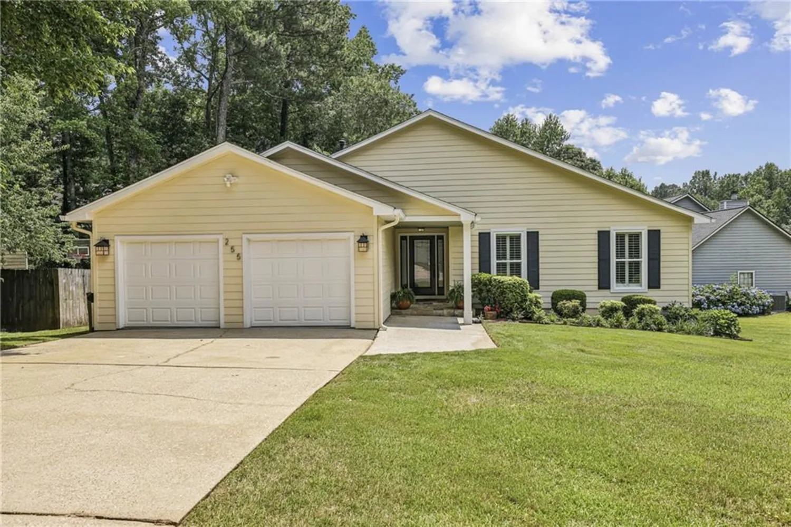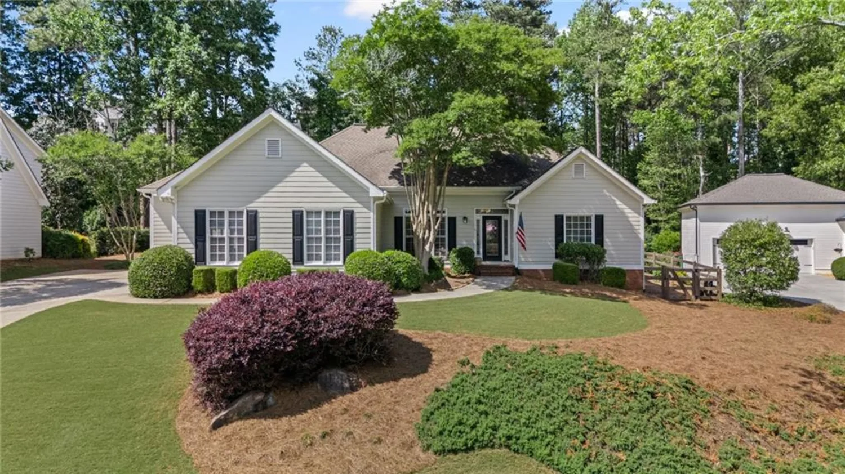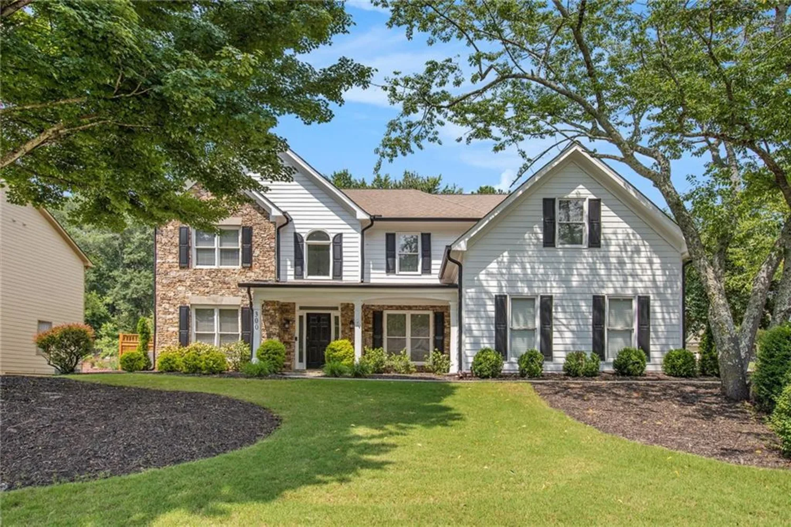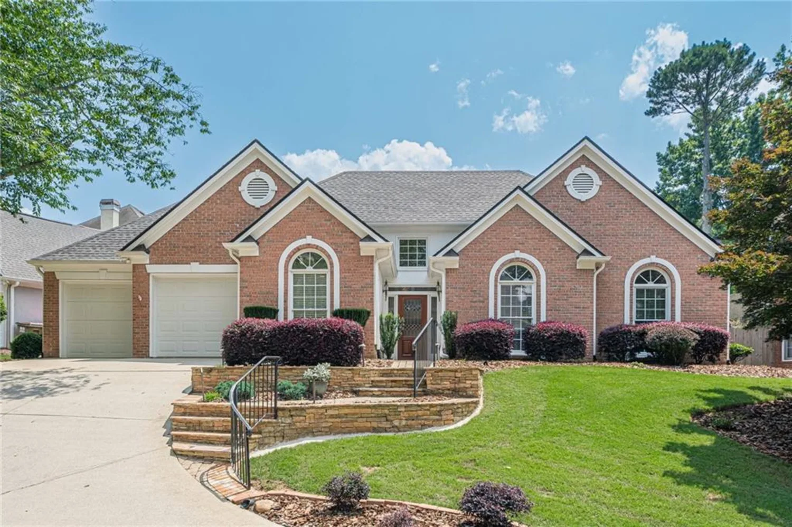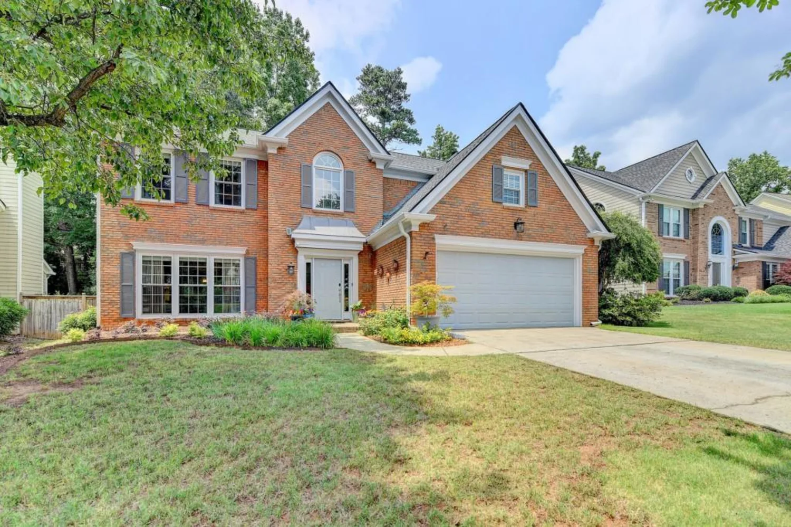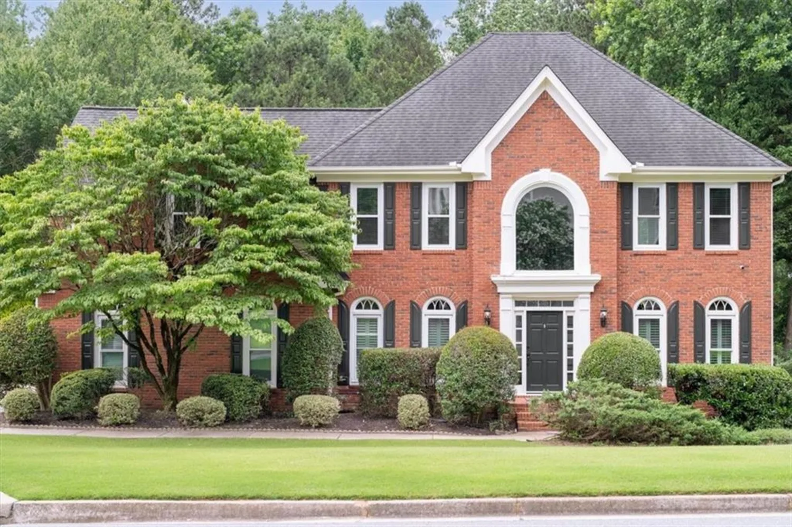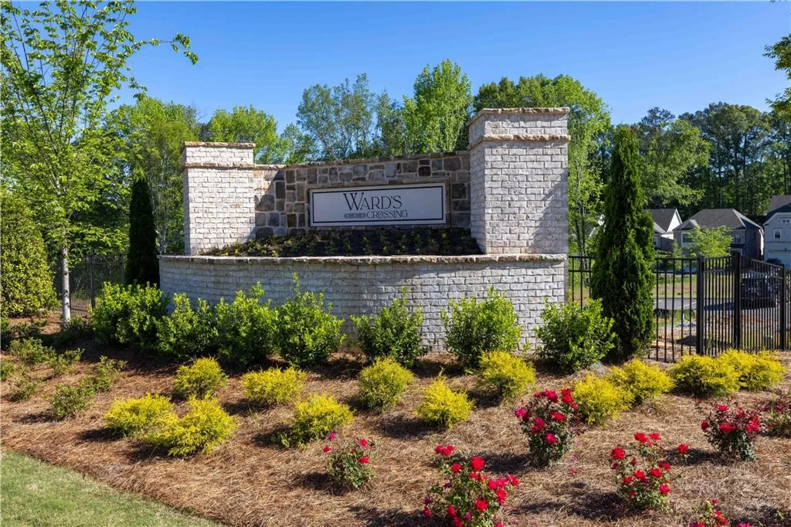606 goldsmith court 114Johns Creek, GA 30022
606 goldsmith court 114Johns Creek, GA 30022
Description
Summer of Savings!! The Jacobsen II features 3 bedrooms and 3.5 bathrooms, and a rear entry 2-car garage. The photos illustrate similar properties, as the home is currently UNDER CONSTRUCTION and will be completed in August/SEPTEMBER 2025! The entry on the main living level opens to a spacious family room, dining area, and kitchen, which includes a sunroom and deck! The main living level boasts 10' ceilings and hardwood flooring. The terrace level offers a fantastic guest retreat with a full bathroom, a walk-in shower, and three storage closets! The primary and secondary bedrooms are located on the 3rd floor, each featuring ensuite full bathrooms. Each home contains a storage closet on every floor that stacks up and is elevator-ready. The homes are EnergyStar Certified; they are built to a higher standard and adhere to strict energy efficiency guidelines to deliver superior performance, quality, and lower utility bills! Ward’s Crossing by The Providence Group is in the highly regarded Johns Creek community, known for its excellent schools, recreational amenities, shopping, dining, and vibrant cultural scene. Ward's Crossing is a gated community with a pool, and your low HOA fees cover all exterior maintenance and insurance. This is a rare opportunity for new construction townhomes. $20,000 incentive for June! At TPG, we prioritize the safety of our customers, team members, and vendor teams. Our communities are active construction zones and may be unsafe to visit at certain times. Due to this, we ask all agents accompanying their clients to check in at the office before touring any listed homes. Please note that during your visit, you will be escorted by a TPG employee and may be required to wear flat, closed-toe shoes and a hard hat. [The Jacobsen II]
Property Details for 606 Goldsmith Court 114
- Subdivision ComplexWard's Crossing
- Architectural StyleTownhouse, Traditional
- ExteriorPrivate Entrance, Private Yard
- Num Of Garage Spaces2
- Parking FeaturesAttached, Garage, Garage Door Opener, Garage Faces Rear, Level Driveway
- Property AttachedYes
- Waterfront FeaturesNone
LISTING UPDATED:
- StatusActive
- MLS #7529318
- Days on Site363
- HOA Fees$235 / month
- MLS TypeResidential
- Year Built2024
- Lot Size0.05 Acres
- CountryFulton - GA
Location
Listing Courtesy of The Providence Group Realty, LLC. - Amy L Santrock
LISTING UPDATED:
- StatusActive
- MLS #7529318
- Days on Site363
- HOA Fees$235 / month
- MLS TypeResidential
- Year Built2024
- Lot Size0.05 Acres
- CountryFulton - GA
Building Information for 606 Goldsmith Court 114
- StoriesThree Or More
- Year Built2024
- Lot Size0.0518 Acres
Payment Calculator
Term
Interest
Home Price
Down Payment
The Payment Calculator is for illustrative purposes only. Read More
Property Information for 606 Goldsmith Court 114
Summary
Location and General Information
- Community Features: Gated, Homeowners Assoc, Near Schools, Near Shopping, Near Trails/Greenway, Pool, Sidewalks, Street Lights
- Directions: Driving North on 141, go Left on State Bridge Rd., just past Johns Creek High School - Wards Crossing will be on your left. Please use the GPS address: 5555 State Bridge Rd., Johns Creek, GA 30022.
- View: Other
- Coordinates: 34.023475,-84.196921
School Information
- Elementary School: State Bridge Crossing
- Middle School: Autrey Mill
- High School: Johns Creek
Taxes and HOA Information
- Parcel Number: 11 082202851262
- Tax Year: 2023
- Association Fee Includes: Insurance, Maintenance Grounds, Maintenance Structure, Reserve Fund, Termite, Trash
- Tax Legal Description: Land Lots 258, 259, 285 and 286 1st District, 1st Section- Fulton County- Georgia, Plat Book 458, Pages 72-81 et seq
- Tax Lot: 114
Virtual Tour
Parking
- Open Parking: Yes
Interior and Exterior Features
Interior Features
- Cooling: Central Air, Heat Pump, Zoned
- Heating: Central, Heat Pump, Zoned
- Appliances: Dishwasher, Disposal, ENERGY STAR Qualified Appliances, Gas Range, Microwave, Tankless Water Heater
- Basement: None
- Fireplace Features: Factory Built, Family Room, Gas Log, Glass Doors, Great Room
- Flooring: Carpet, Hardwood
- Interior Features: Crown Molding, Double Vanity, High Ceilings 9 ft Lower, High Ceilings 9 ft Upper, High Ceilings 10 ft Main, Low Flow Plumbing Fixtures, Tray Ceiling(s), Walk-In Closet(s)
- Levels/Stories: Three Or More
- Other Equipment: None
- Window Features: Aluminum Frames, Double Pane Windows, Insulated Windows
- Kitchen Features: Breakfast Bar, Cabinets White, Eat-in Kitchen, Kitchen Island, Other Surface Counters, Pantry, Solid Surface Counters, View to Family Room
- Master Bathroom Features: Double Vanity, Separate Tub/Shower
- Foundation: Slab
- Total Half Baths: 1
- Bathrooms Total Integer: 4
- Bathrooms Total Decimal: 3
Exterior Features
- Accessibility Features: None
- Construction Materials: Brick 4 Sides, HardiPlank Type
- Fencing: None
- Horse Amenities: None
- Patio And Porch Features: Deck, Front Porch
- Pool Features: None
- Road Surface Type: Asphalt, Paved
- Roof Type: Composition, Ridge Vents, Shingle
- Security Features: Carbon Monoxide Detector(s), Smoke Detector(s)
- Spa Features: None
- Laundry Features: In Hall, Upper Level
- Pool Private: No
- Road Frontage Type: Private Road
- Other Structures: None
Property
Utilities
- Sewer: Public Sewer
- Utilities: Cable Available, Electricity Available, Natural Gas Available, Phone Available, Sewer Available, Underground Utilities, Water Available
- Water Source: Public
- Electric: 110 Volts, 220 Volts in Garage
Property and Assessments
- Home Warranty: Yes
- Property Condition: Under Construction
Green Features
- Green Energy Efficient: Appliances, Insulation, Thermostat, Water Heater, Windows
- Green Energy Generation: None
Lot Information
- Above Grade Finished Area: 2516
- Common Walls: 2+ Common Walls, No One Above, No One Below
- Lot Features: Landscaped, Sprinklers In Front
- Waterfront Footage: None
Multi Family
- # Of Units In Community: 114
Rental
Rent Information
- Land Lease: No
- Occupant Types: Vacant
Public Records for 606 Goldsmith Court 114
Tax Record
- 2023$0.00 ($0.00 / month)
Home Facts
- Beds3
- Baths3
- Total Finished SqFt2,516 SqFt
- Above Grade Finished2,516 SqFt
- StoriesThree Or More
- Lot Size0.0518 Acres
- StyleTownhouse
- Year Built2024
- APN11 082202851262
- CountyFulton - GA
- Fireplaces1




