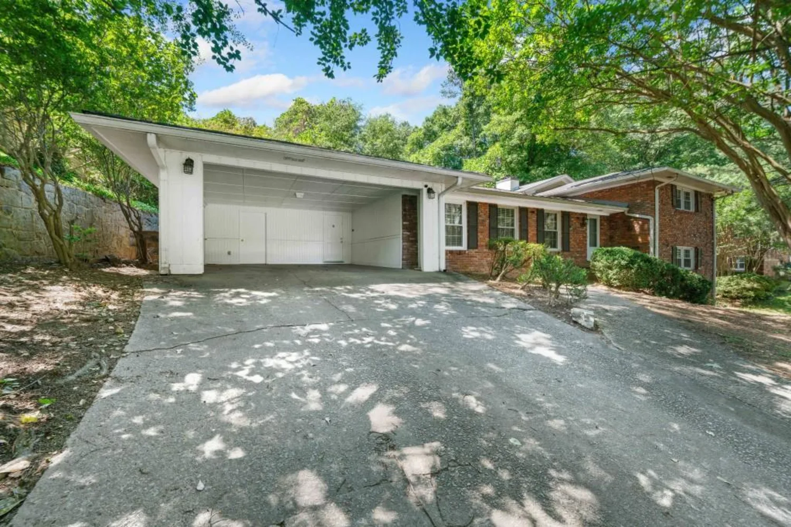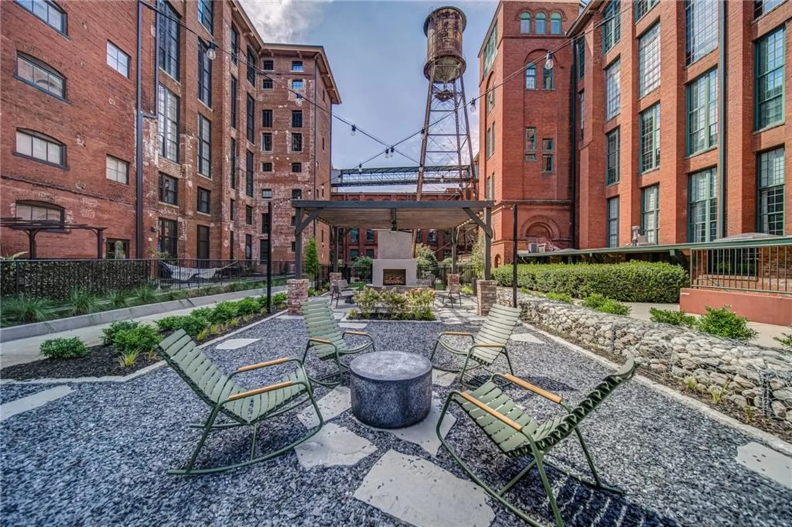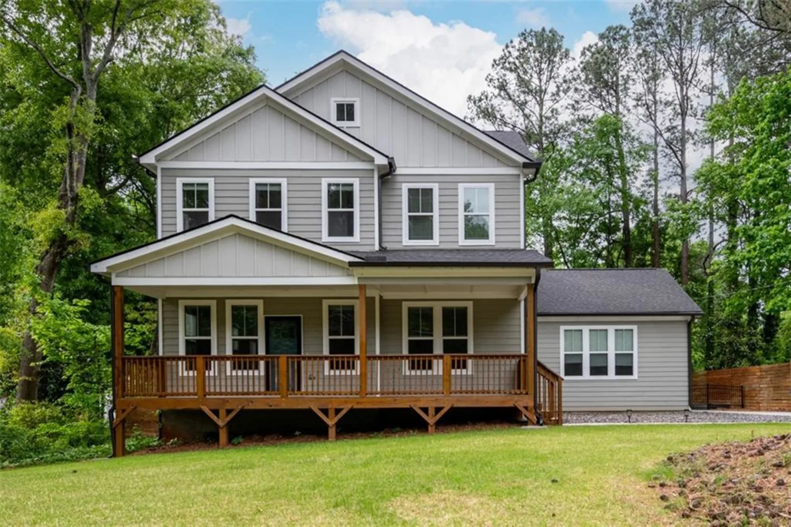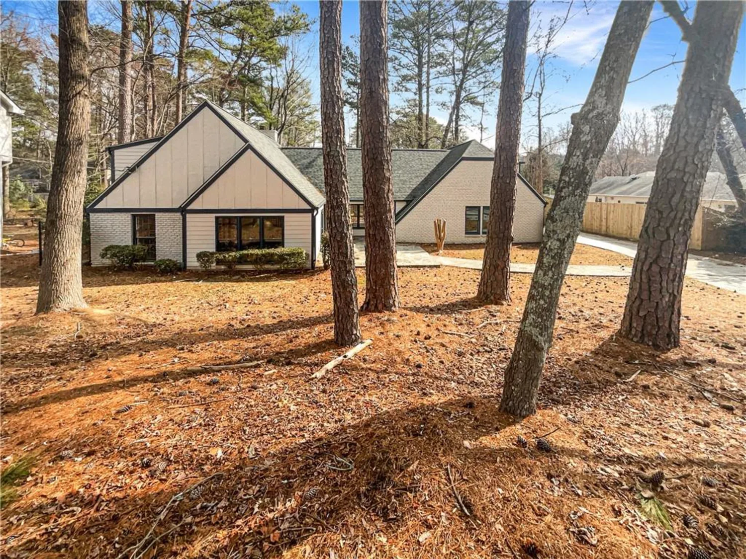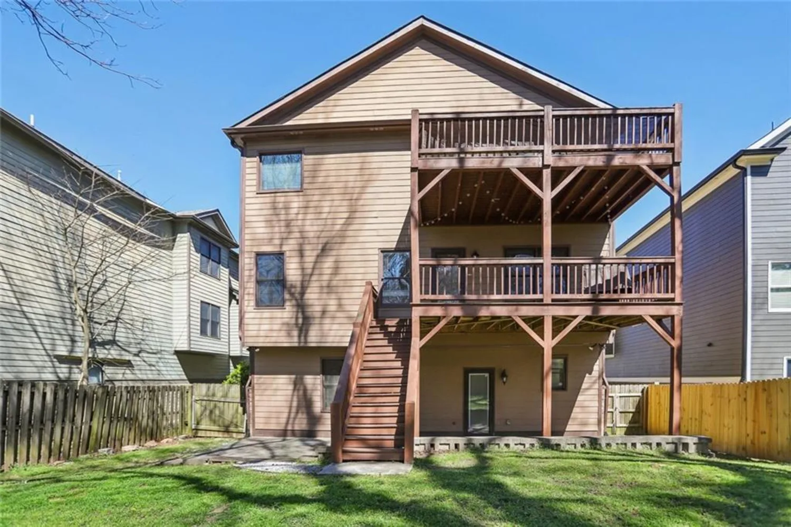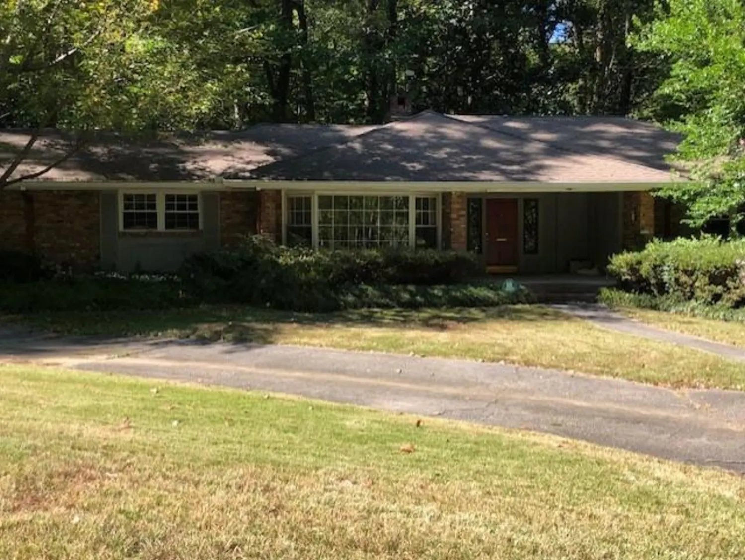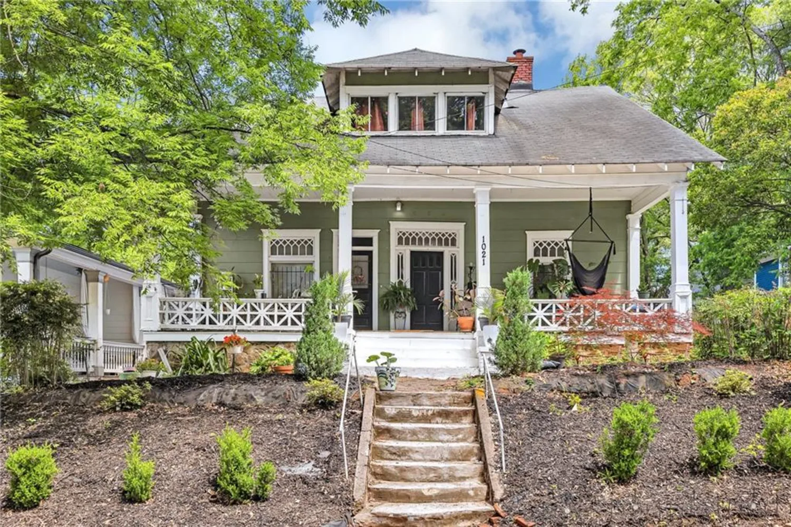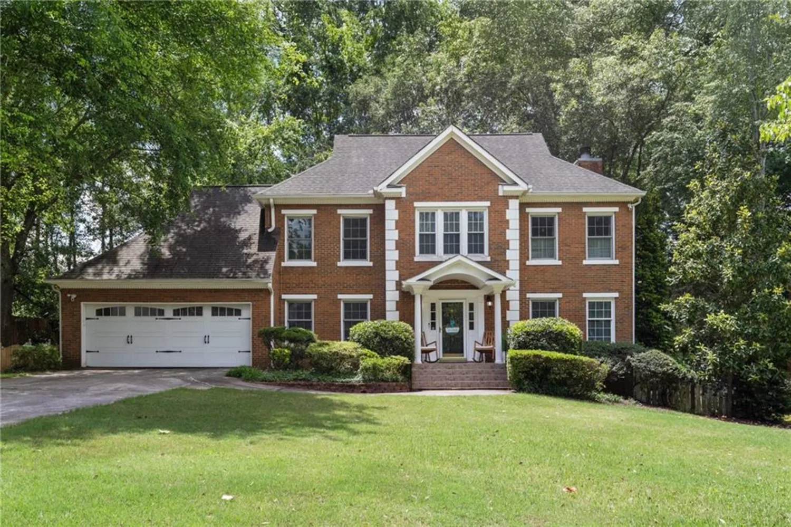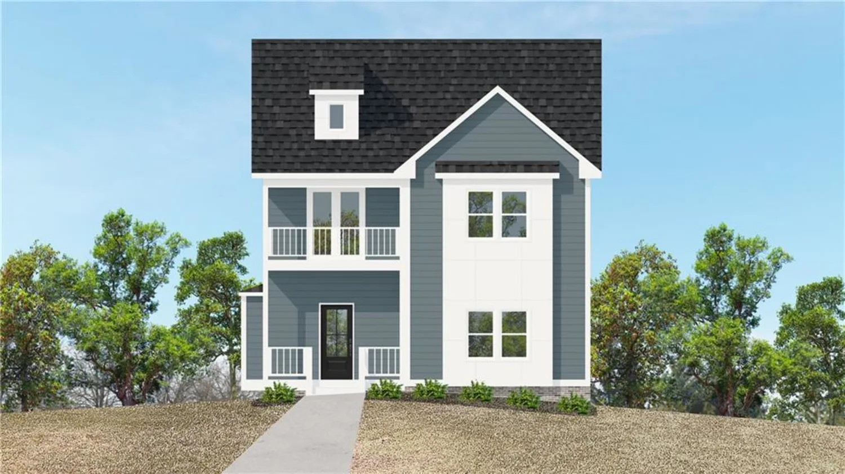6682 sterling driveAtlanta, GA 30328
6682 sterling driveAtlanta, GA 30328
Description
Enjoy the perks of a new build without the builder-grade! This beautiful brick townhome blends thoughtful design with everyday comfort. From the moment you step inside, you’ll notice the custom updates that set it apart—built-ins with integrated lighting, textured accent walls, and designer closet systems that keep everything effortlessly organized. The open main level is anchored by rich hardwood floors and soaring 10-foot ceilings, creating an airy, inviting space. The brick fireplace adds warmth and style, while the kitchen is designed for both function and flow. Downstairs, the fully finished lower level offers flexibility, complete with its own kitchen and full bath—ideal for guests, entertaining, or extra living space. Step outside, and you’re just a short walk from a vibrant mix of restaurants, salons, and fitness spots. When you’re ready to unwind, the community pool and private sky deck provide the perfect retreat. With a two-car garage, and tasteful upgrades throughout, this home is as practical as it is stylish. This townhome also includes 2 guest passes for street parking. *Price History is incorrect, purchased 9/24/2021, not 2023.*
Property Details for 6682 Sterling Drive
- Subdivision ComplexAria South
- Architectural StyleContemporary, Townhouse
- ExteriorBalcony
- Num Of Garage Spaces2
- Parking FeaturesAttached, Garage
- Property AttachedYes
- Waterfront FeaturesNone
LISTING UPDATED:
- StatusClosed
- MLS #7546371
- Days on Site26
- Taxes$8,700 / year
- HOA Fees$5,724 / year
- MLS TypeResidential
- Year Built2021
- Lot Size0.02 Acres
- CountryFulton - GA
LISTING UPDATED:
- StatusClosed
- MLS #7546371
- Days on Site26
- Taxes$8,700 / year
- HOA Fees$5,724 / year
- MLS TypeResidential
- Year Built2021
- Lot Size0.02 Acres
- CountryFulton - GA
Building Information for 6682 Sterling Drive
- StoriesThree Or More
- Year Built2021
- Lot Size0.0220 Acres
Payment Calculator
Term
Interest
Home Price
Down Payment
The Payment Calculator is for illustrative purposes only. Read More
Property Information for 6682 Sterling Drive
Summary
Location and General Information
- Community Features: Homeowners Assoc, Near Shopping, Pool, Sidewalks
- Directions: GPS
- View: City
- Coordinates: 33.935681,-84.365778
School Information
- Elementary School: Woodland - Fulton
- Middle School: Sandy Springs
- High School: North Springs
Taxes and HOA Information
- Parcel Number: 17 0034 LL4882
- Tax Year: 2024
- Association Fee Includes: Insurance, Maintenance Grounds, Maintenance Structure, Pest Control, Reserve Fund, Swim, Termite, Trash
- Tax Legal Description: .
Virtual Tour
- Virtual Tour Link PP: https://www.propertypanorama.com/6682-Sterling-Drive-Atlanta-GA-30328/unbranded
Parking
- Open Parking: No
Interior and Exterior Features
Interior Features
- Cooling: Ceiling Fan(s), Central Air
- Heating: Natural Gas
- Appliances: Dishwasher, Disposal, Dryer, Gas Cooktop, Gas Oven, Microwave, Range Hood, Refrigerator, Washer
- Basement: Daylight, Exterior Entry, Finished, Full, Interior Entry
- Fireplace Features: Gas Log, Living Room
- Flooring: Carpet, Ceramic Tile, Hardwood
- Interior Features: Crown Molding, Entrance Foyer, High Ceilings 10 ft Lower, High Ceilings 10 ft Main, High Ceilings 10 ft Upper, Recessed Lighting, Smart Home, Walk-In Closet(s)
- Levels/Stories: Three Or More
- Other Equipment: None
- Window Features: None
- Kitchen Features: Breakfast Bar, Cabinets White, Eat-in Kitchen, Kitchen Island, Pantry Walk-In, View to Family Room
- Master Bathroom Features: Double Vanity, Shower Only
- Foundation: Block
- Total Half Baths: 1
- Bathrooms Total Integer: 5
- Bathrooms Total Decimal: 4
Exterior Features
- Accessibility Features: None
- Construction Materials: Brick, Concrete, HardiPlank Type
- Fencing: None
- Horse Amenities: None
- Patio And Porch Features: Deck, Patio, Rear Porch, Terrace
- Pool Features: In Ground, Private
- Road Surface Type: Asphalt
- Roof Type: Composition
- Security Features: Security System Owned, Smoke Detector(s)
- Spa Features: Community
- Laundry Features: In Hall, Upper Level
- Pool Private: Yes
- Road Frontage Type: City Street
- Other Structures: None
Property
Utilities
- Sewer: Public Sewer
- Utilities: Cable Available, Electricity Available, Natural Gas Available, Phone Available, Sewer Available, Water Available
- Water Source: Public
- Electric: None
Property and Assessments
- Home Warranty: No
- Property Condition: Resale
Green Features
- Green Energy Efficient: Appliances, Lighting, Thermostat
- Green Energy Generation: None
Lot Information
- Common Walls: 2+ Common Walls
- Lot Features: Landscaped
- Waterfront Footage: None
Rental
Rent Information
- Land Lease: No
- Occupant Types: Vacant
Public Records for 6682 Sterling Drive
Tax Record
- 2024$8,700.00 ($725.00 / month)
Home Facts
- Beds3
- Baths4
- Total Finished SqFt2,786 SqFt
- StoriesThree Or More
- Lot Size0.0220 Acres
- StyleTownhouse
- Year Built2021
- APN17 0034 LL4882
- CountyFulton - GA
- Fireplaces1




