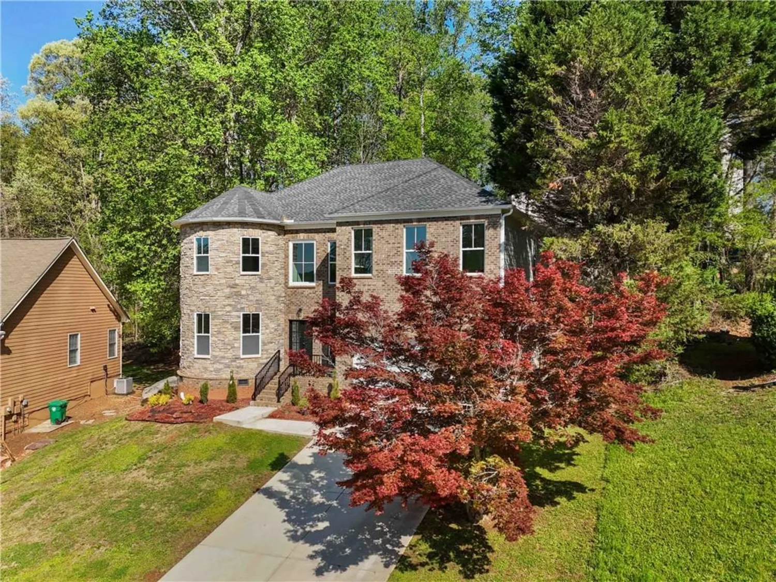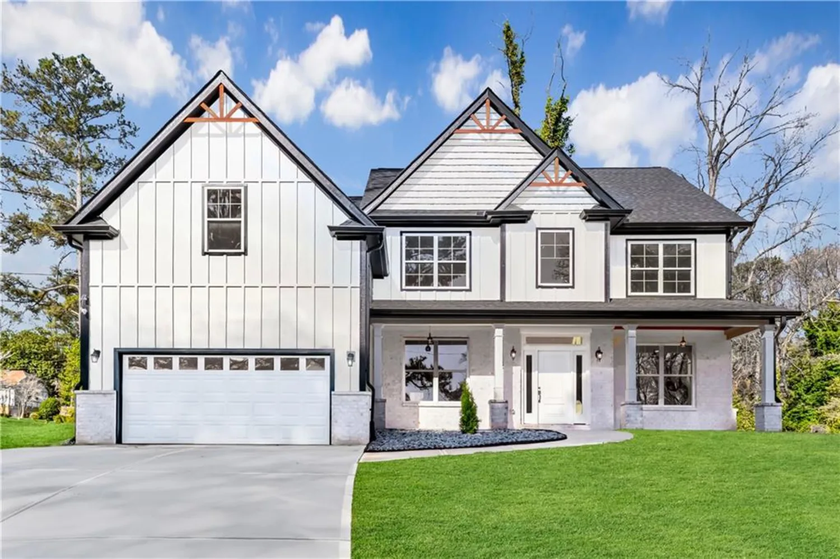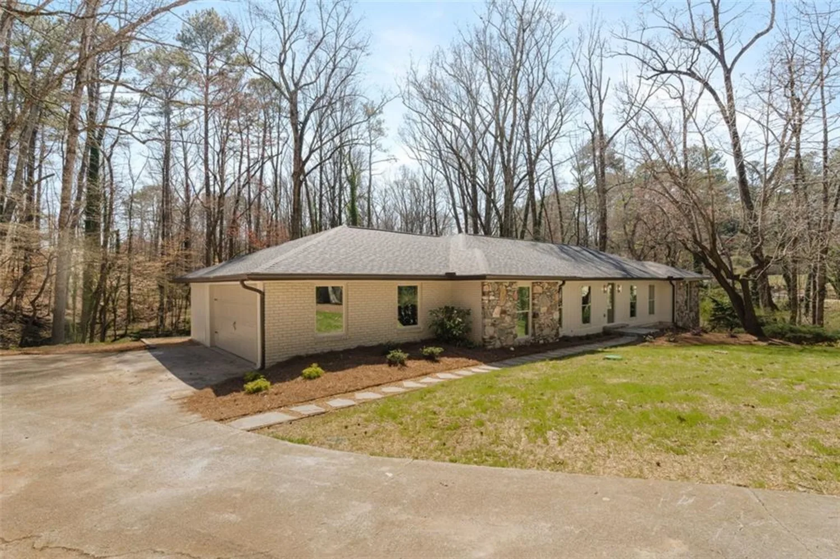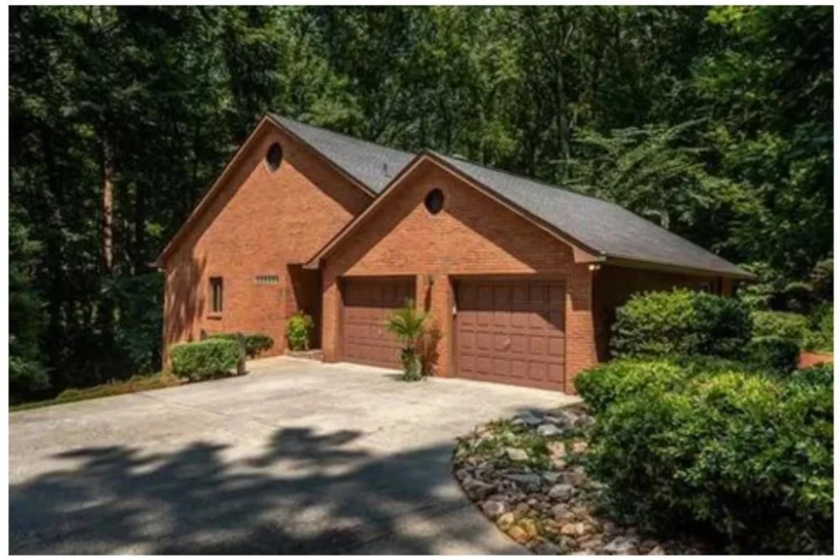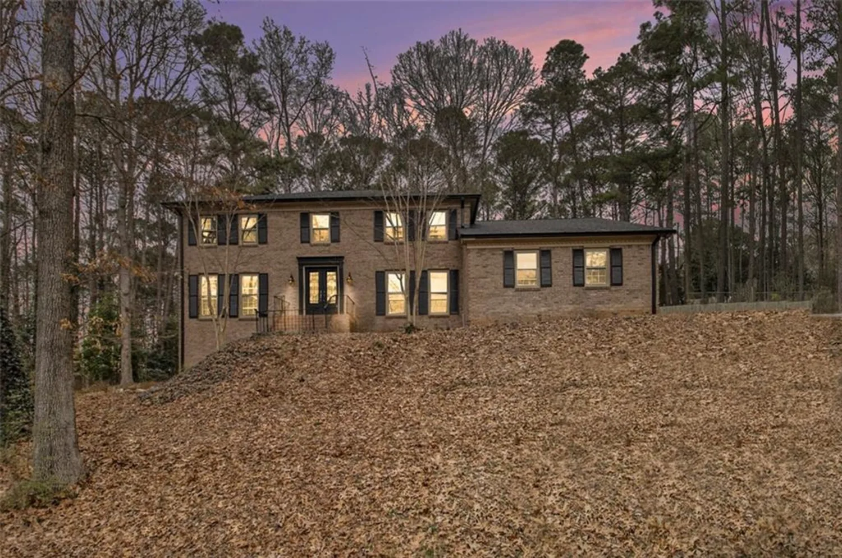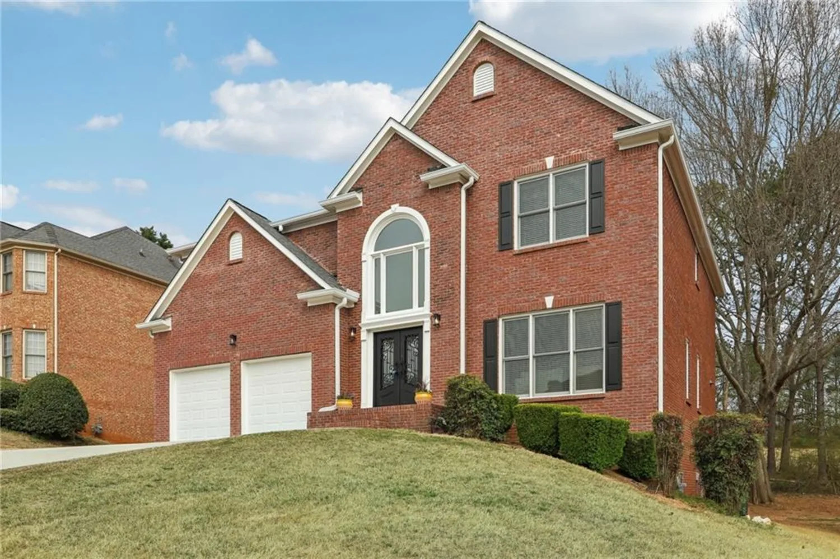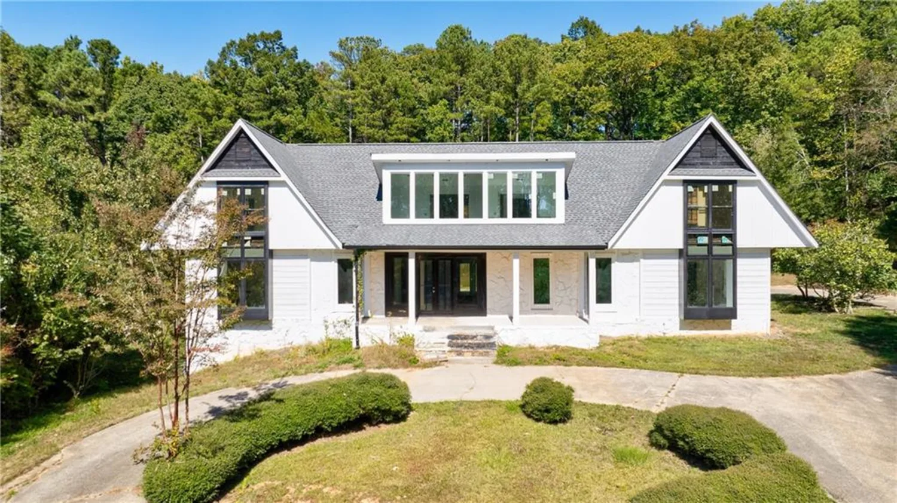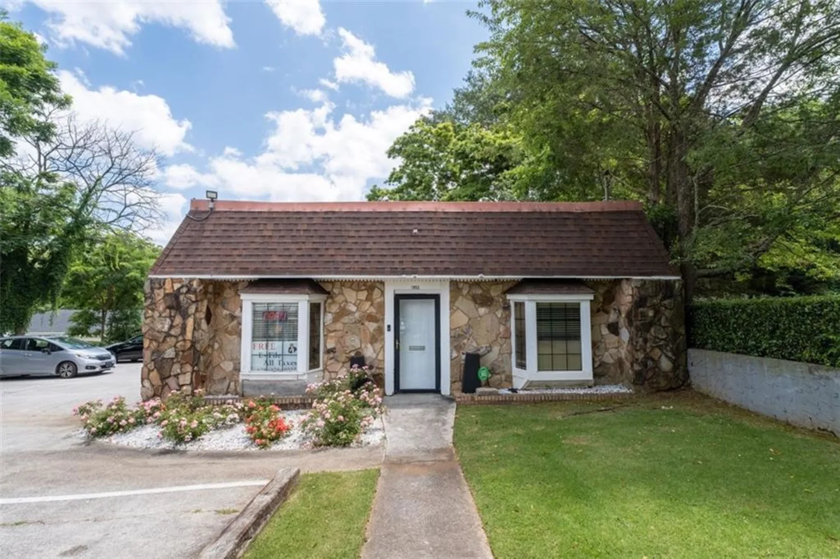6016 southland driveStone Mountain, GA 30087
6016 southland driveStone Mountain, GA 30087
Description
**UNDER CONTRACT - BACK UP OFFERS BEING ACCEPTED! PLEASE CONTACT AGENT FOR MORE INFORMATION** Stunning 4-Sided Brick Home in Prestigious Southland Community. Welcome to 6016 Southland Drive, one of the largest floor plans offered in the prestigious Southland Estates. This magnificent 4-sided brick home, featuring a charming turret and newly painted exterior, is nestled in the highly sought-after Southland Community, known for its golf course, swimming pool, and tennis facilities. This home is the epitome of elegance and functionality, offering a perfect blend of comfort and luxury for both family living and entertaining. Step inside to discover a beautifully maintained 6-bedroom, 3.5-bathroom home with an open floor plan, designed to provide both privacy and space for large families. A grand foyer welcomes you, leading to a bright living room with large turret windows that bathe the space in natural light, creating an inviting and cozy atmosphere. The formal dining room is enhanced with a stunning tray ceiling, crown molding, and elegant columns, making it the ideal space for special occasions. Throughout the home, you'll find gorgeous hardwood floors and exquisite light fixtures, adding sophistication to every room. The chef's kitchen is a dream come true, featuring a large cooking island, perfect for food presentation and gatherings. The butler's pantry with granite countertops offers additional storage, while extensive cabinetry and top-tier stainless steel appliances, including Bosch and GE, provide both style and functionality. The spacious family room is the heart of the home, with soaring vaulted ceilings and 15 stunning windows that flood the space with natural light, making it an inviting spot for family time or entertaining guests. On the main floor, the master suite offers a serene retreat with a luxurious ensuite bathroom, double shower, Jacuzzi tub, and an expansive walk-in closet. Upstairs, the second floor features 2 Jack-and-Jill bedrooms (totaling 4 bedrooms), a media room or additional bedroom, and a versatile office/bedroom. A large linen closet and wide-open hallways further enhance the feeling of spaciousness. The first-floor laundry room is equipped with an abundance of cabinets, a utility sink, and private access to the master suite for added convenience. Step outside to your private outdoor oasis: a large deck with a breathtaking view of the golf course, offering the perfect backdrop for relaxation or entertaining. The home also sits on a full, unfinished basement with stubbed-in plumbing for an additional bath, both interior and exterior access, and endless possibilities for a theater room, recreation space, or whatever your imagination desires - pre-walled and ready to go! The expansive 3-car garage features smart garage doors, adding both convenience and modern functionality. If you're looking for a beautifully maintained, spacious home with room to grow and plenty of charm, 6016 Southland Drive is the perfect place to call home. Don't miss the opportunity to make this stunning property yours!
Property Details for 6016 Southland Drive
- Subdivision ComplexGates of Southland - Southland Estates
- Architectural StyleTraditional
- ExteriorOther
- Num Of Garage Spaces3
- Num Of Parking Spaces6
- Parking FeaturesAttached, Garage, Garage Faces Front, Garage Door Opener
- Property AttachedNo
- Waterfront FeaturesNone
LISTING UPDATED:
- StatusActive Under Contract
- MLS #7546240
- Days on Site12
- Taxes$1,781 / year
- HOA Fees$395 / month
- MLS TypeResidential
- Year Built2006
- Lot Size0.34 Acres
- CountryDekalb - GA
Location
Listing Courtesy of BHGRE Metro Brokers - Dennis Durham
LISTING UPDATED:
- StatusActive Under Contract
- MLS #7546240
- Days on Site12
- Taxes$1,781 / year
- HOA Fees$395 / month
- MLS TypeResidential
- Year Built2006
- Lot Size0.34 Acres
- CountryDekalb - GA
Building Information for 6016 Southland Drive
- StoriesTwo
- Year Built2006
- Lot Size0.3400 Acres
Payment Calculator
Term
Interest
Home Price
Down Payment
The Payment Calculator is for illustrative purposes only. Read More
Property Information for 6016 Southland Drive
Summary
Location and General Information
- Community Features: Clubhouse, Country Club, Golf, Tennis Court(s), Street Lights, Public Transportation, Homeowners Assoc, Near Public Transport, Park, Pool
- Directions: Please use GPS for best results
- View: Mountain(s)
- Coordinates: 33.76841,-84.151095
School Information
- Elementary School: Shadow Rock
- Middle School: Redan
- High School: Redan
Taxes and HOA Information
- Parcel Number: 16 065 01 343
- Tax Year: 2024
- Association Fee Includes: Maintenance Grounds, Swim, Tennis
- Tax Legal Description: LOT 2 03-AUG-06 .3427AC THE GATES OF SOUTHLAND UNIT 7 15 X 85 X 146 X 106
Virtual Tour
Parking
- Open Parking: No
Interior and Exterior Features
Interior Features
- Cooling: Central Air
- Heating: Central
- Appliances: Dishwasher, Disposal, Double Oven, Electric Water Heater, Gas Cooktop, Gas Water Heater, Microwave
- Basement: Bath/Stubbed, Daylight, Exterior Entry, Unfinished, Walk-Out Access, Full
- Fireplace Features: Family Room, Gas Starter, Gas Log, Glass Doors, Great Room
- Flooring: Hardwood
- Interior Features: Cathedral Ceiling(s), Central Vacuum, Coffered Ceiling(s), Crown Molding, Disappearing Attic Stairs, Double Vanity, Entrance Foyer 2 Story, High Ceilings 10 ft Upper, High Speed Internet, Recessed Lighting, Smart Home, Walk-In Closet(s)
- Levels/Stories: Two
- Other Equipment: Intercom
- Window Features: Insulated Windows
- Kitchen Features: Breakfast Bar, Cabinets Stain, Eat-in Kitchen, Keeping Room, Kitchen Island, Pantry, Solid Surface Counters, Stone Counters, View to Family Room, Other
- Master Bathroom Features: Bidet, Double Vanity, Separate Tub/Shower, Whirlpool Tub
- Foundation: Concrete Perimeter
- Main Bedrooms: 1
- Total Half Baths: 1
- Bathrooms Total Integer: 4
- Main Full Baths: 1
- Bathrooms Total Decimal: 3
Exterior Features
- Accessibility Features: None
- Construction Materials: Brick 4 Sides, Stucco
- Fencing: None
- Horse Amenities: None
- Patio And Porch Features: Deck, Front Porch, Rear Porch
- Pool Features: None
- Road Surface Type: Asphalt, Concrete, Paved
- Roof Type: Shingle, Ridge Vents, Composition
- Security Features: Carbon Monoxide Detector(s), Smoke Detector(s)
- Spa Features: Community
- Laundry Features: Laundry Room, Main Level, Gas Dryer Hookup, Other
- Pool Private: No
- Road Frontage Type: City Street
- Other Structures: None
Property
Utilities
- Sewer: Public Sewer
- Utilities: Cable Available, Electricity Available, Natural Gas Available, Sewer Available, Underground Utilities, Water Available, Phone Available
- Water Source: Public
- Electric: 220 Volts
Property and Assessments
- Home Warranty: Yes
- Property Condition: Resale
Green Features
- Green Energy Efficient: Appliances, Thermostat
- Green Energy Generation: None
Lot Information
- Above Grade Finished Area: 5044
- Common Walls: No Common Walls
- Lot Features: Front Yard, Back Yard, Landscaped
- Waterfront Footage: None
Rental
Rent Information
- Land Lease: No
- Occupant Types: Owner
Public Records for 6016 Southland Drive
Tax Record
- 2024$1,781.00 ($148.42 / month)
Home Facts
- Beds6
- Baths3
- Total Finished SqFt8,219 SqFt
- Above Grade Finished5,044 SqFt
- StoriesTwo
- Lot Size0.3400 Acres
- StyleSingle Family Residence
- Year Built2006
- APN16 065 01 343
- CountyDekalb - GA
- Fireplaces1




