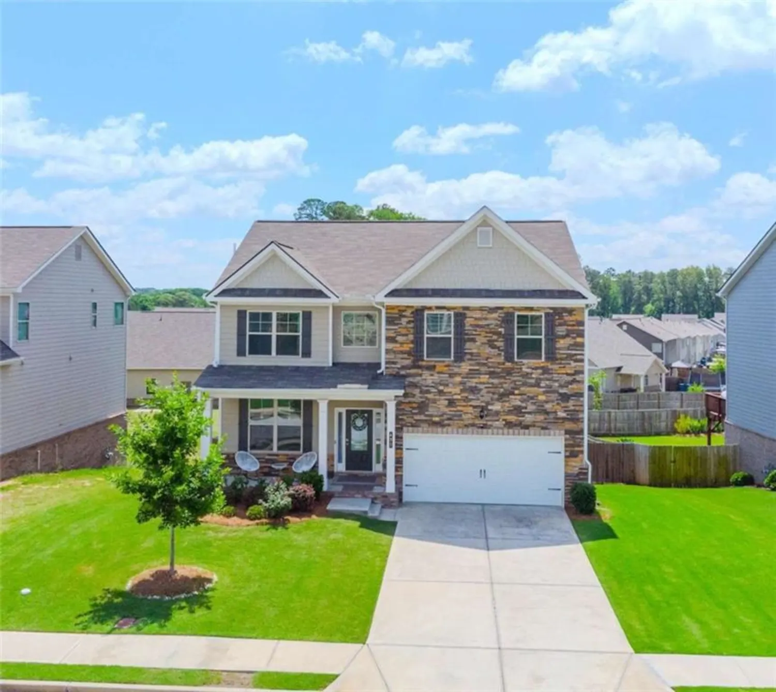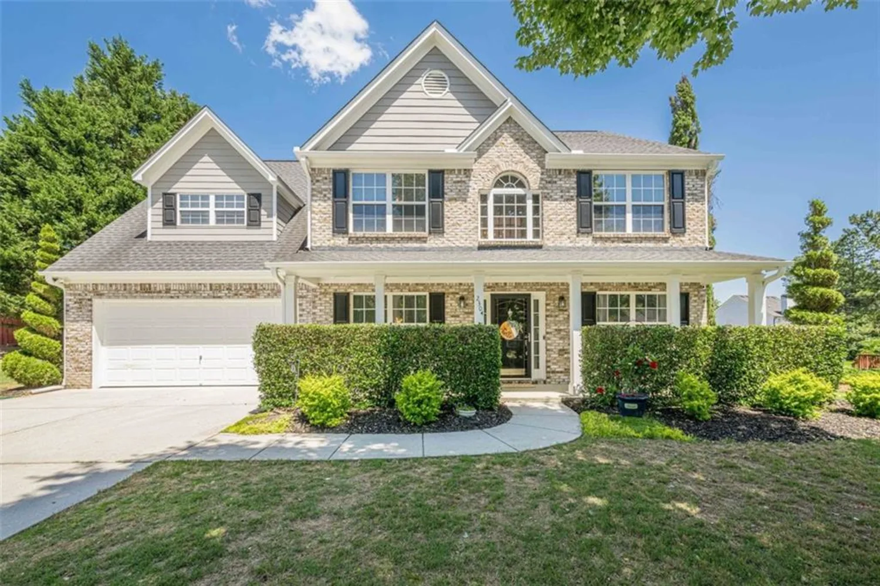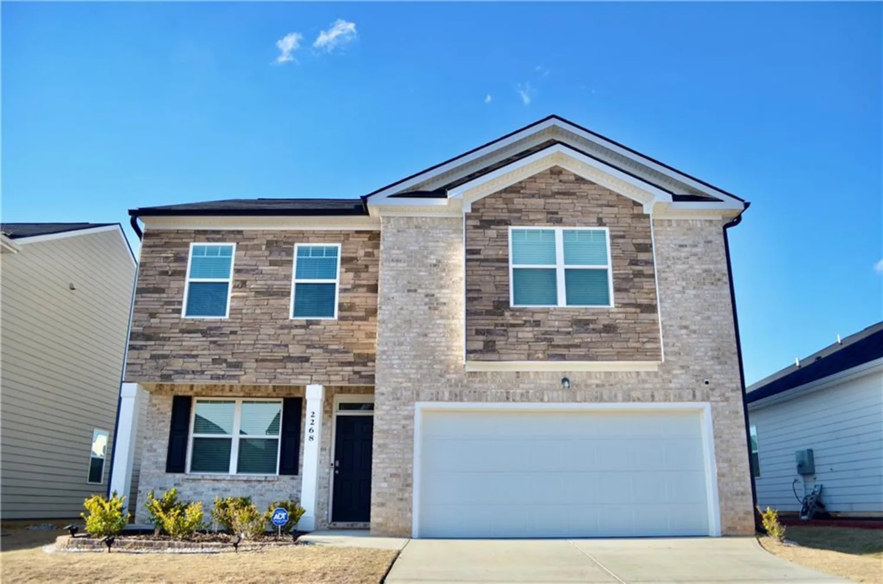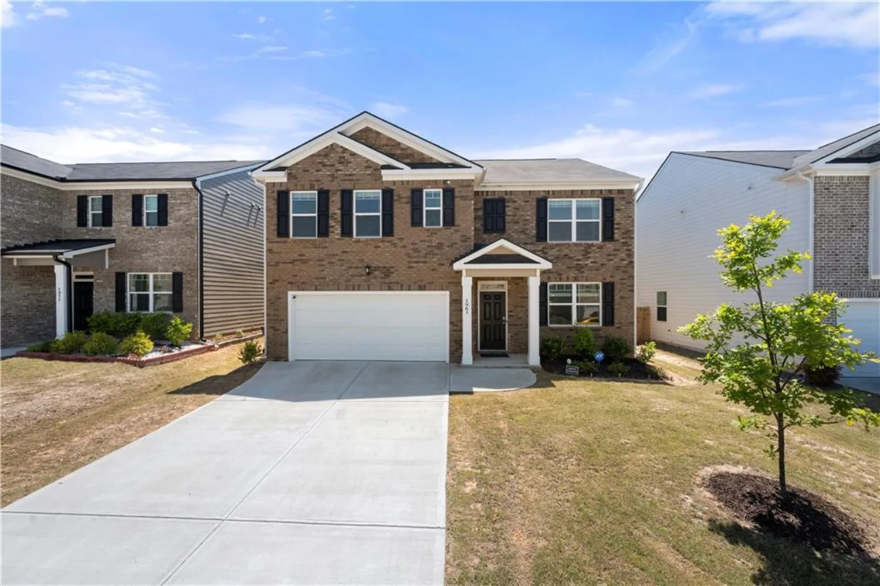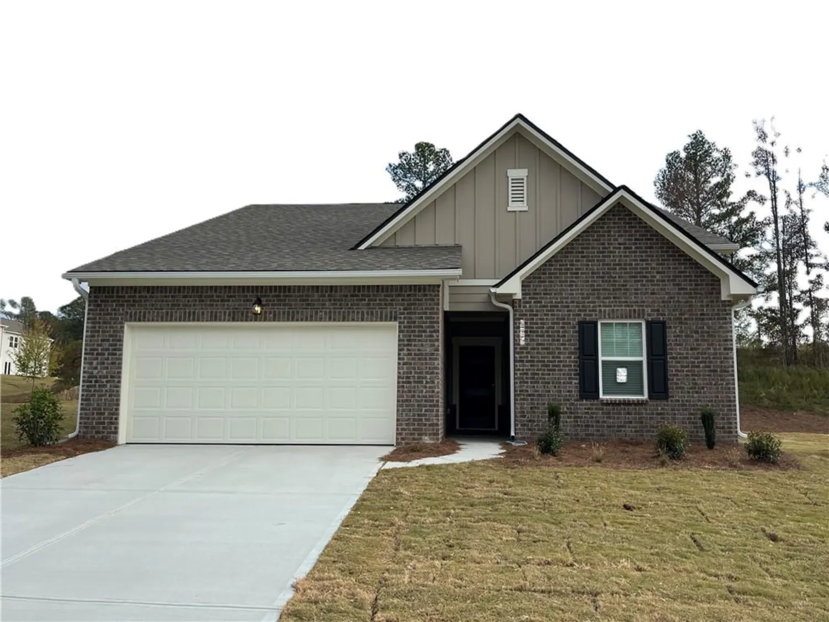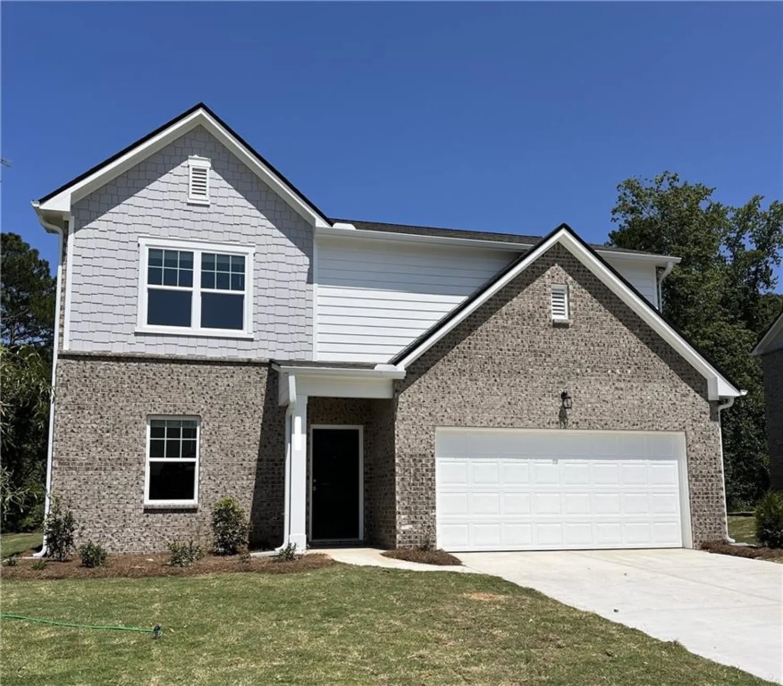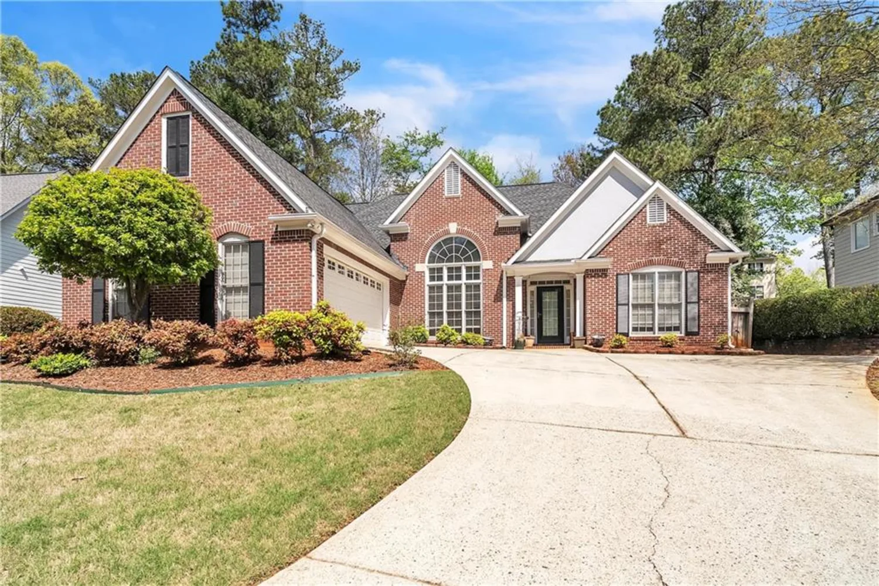1712 green farm circleDacula, GA 30019
1712 green farm circleDacula, GA 30019
Description
Gorgeous 4 Bedroom 2.5 Bath Immaculately Maintained Home On A Cul-De-Sac Lot In Highly Desired Hamilton Mill Community, Huge Covered Front Porch To Sit On & Drink Your Morning Coffee, Newer HVAC Units, This Home has An Updated Kitchen With Granite Counter-Tops, Tiled Backsplash With Updated Lighting, Breakfast Room Has Bay Windows With A Large Picture Window Overlooking The Backyard, Entire Main Floor Has Hardwood Floors, Large Family Room Has A Brick Wood Burning Fireplace With A Raised Hearth, Formal Dining & Also A Large Office Or Library That Has Double Glass Doors You Can Enter From The Family Room, Upstairs Is Set Up In A Split Bedroom Style With The 2 Secondary Bedrooms On The Left Side With A Shared Full Hall Bath & The Master Suite On The Right Side with Tray Ceilings, Hardwood Floors & A Must See Office Space Over Foyer With Custom Built In Book Shelves....Very Nice Touch! Master Bath is Upgraded & Master Closet Has Plenty Of Room, Basement is Finished With A Very Nice Bar Area With Marble Counter-Tops & A Wine Cooler. The Basement Has A Very Spacious Bedroom With A Full Bath and Closet, Fenced Backyard Is Good Sized For The Kids To Play In Or For Entertaining Family & Friends! Mulberry Park Is Only Minutes Away. Great Amenities Package That includes, Pool, Tennis And Pickle Ball Courts, Workout Center, Playground & Various Other Clubs And Activities. Must See Home!
Property Details for 1712 Green Farm Circle
- Subdivision ComplexHamilton Mill
- Architectural StyleTraditional
- ExteriorPrivate Yard, Other
- Num Of Garage Spaces2
- Parking FeaturesAttached, Drive Under Main Level, Garage, Garage Door Opener, Garage Faces Side
- Property AttachedNo
- Waterfront FeaturesNone
LISTING UPDATED:
- StatusActive
- MLS #7545726
- Days on Site63
- Taxes$6,193 / year
- HOA Fees$1,080 / year
- MLS TypeResidential
- Year Built1995
- Lot Size0.36 Acres
- CountryGwinnett - GA
LISTING UPDATED:
- StatusActive
- MLS #7545726
- Days on Site63
- Taxes$6,193 / year
- HOA Fees$1,080 / year
- MLS TypeResidential
- Year Built1995
- Lot Size0.36 Acres
- CountryGwinnett - GA
Building Information for 1712 Green Farm Circle
- StoriesTwo
- Year Built1995
- Lot Size0.3600 Acres
Payment Calculator
Term
Interest
Home Price
Down Payment
The Payment Calculator is for illustrative purposes only. Read More
Property Information for 1712 Green Farm Circle
Summary
Location and General Information
- Community Features: Clubhouse, Fitness Center, Homeowners Assoc, Lake, Park, Pool, Tennis Court(s)
- Directions: Use GPS
- View: Other
- Coordinates: 34.052373,-83.906871
School Information
- Elementary School: Puckett's Mill
- Middle School: Osborne
- High School: Mill Creek
Taxes and HOA Information
- Parcel Number: R3001F208
- Tax Year: 2024
- Tax Legal Description: L137 BE HAMILTON MILL PH 1B
Virtual Tour
Parking
- Open Parking: No
Interior and Exterior Features
Interior Features
- Cooling: Central Air, Electric, Zoned
- Heating: Forced Air, Natural Gas, Zoned
- Appliances: Dishwasher, Disposal, Electric Range, Gas Water Heater, Microwave
- Basement: Finished, Finished Bath, Partial
- Fireplace Features: Family Room, Masonry, Raised Hearth
- Flooring: Carpet, Hardwood, Tile
- Interior Features: Crown Molding, Entrance Foyer, Tray Ceiling(s), Walk-In Closet(s)
- Levels/Stories: Two
- Other Equipment: None
- Window Features: Double Pane Windows
- Kitchen Features: Breakfast Room, Cabinets White, Solid Surface Counters, View to Family Room
- Master Bathroom Features: Separate Tub/Shower, Whirlpool Tub
- Foundation: Concrete Perimeter
- Total Half Baths: 1
- Bathrooms Total Integer: 4
- Bathrooms Total Decimal: 3
Exterior Features
- Accessibility Features: None
- Construction Materials: Cement Siding, Other
- Fencing: Back Yard, Wood
- Horse Amenities: None
- Patio And Porch Features: Covered
- Pool Features: None
- Road Surface Type: Asphalt
- Roof Type: Composition
- Security Features: Carbon Monoxide Detector(s), Smoke Detector(s)
- Spa Features: None
- Laundry Features: Laundry Room, Upper Level
- Pool Private: No
- Road Frontage Type: City Street
- Other Structures: Other
Property
Utilities
- Sewer: Public Sewer
- Utilities: Electricity Available, Natural Gas Available, Sewer Available, Underground Utilities, Water Available
- Water Source: Public
- Electric: Other
Property and Assessments
- Home Warranty: No
- Property Condition: Resale
Green Features
- Green Energy Efficient: None
- Green Energy Generation: None
Lot Information
- Common Walls: No Common Walls
- Lot Features: Back Yard, Cul-De-Sac, Level
- Waterfront Footage: None
Rental
Rent Information
- Land Lease: No
- Occupant Types: Owner
Public Records for 1712 Green Farm Circle
Tax Record
- 2024$6,193.00 ($516.08 / month)
Home Facts
- Beds4
- Baths3
- Total Finished SqFt2,811 SqFt
- StoriesTwo
- Lot Size0.3600 Acres
- StyleSingle Family Residence
- Year Built1995
- APNR3001F208
- CountyGwinnett - GA
- Fireplaces1




