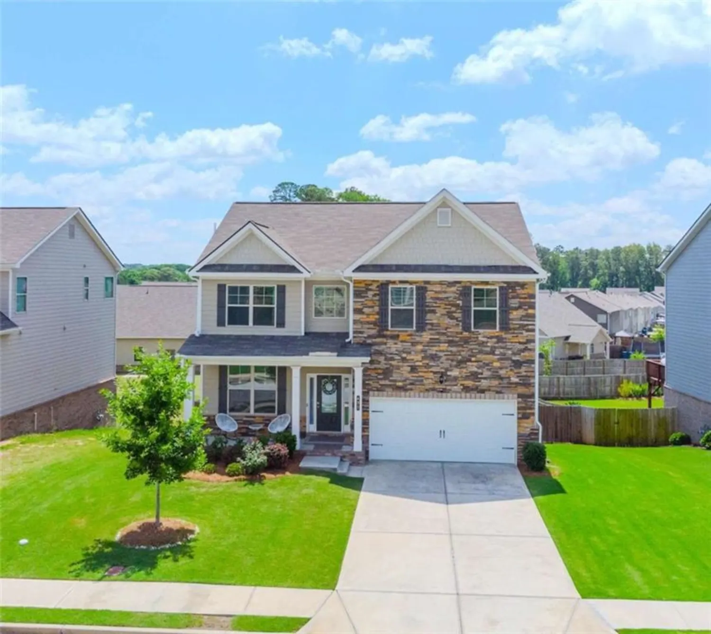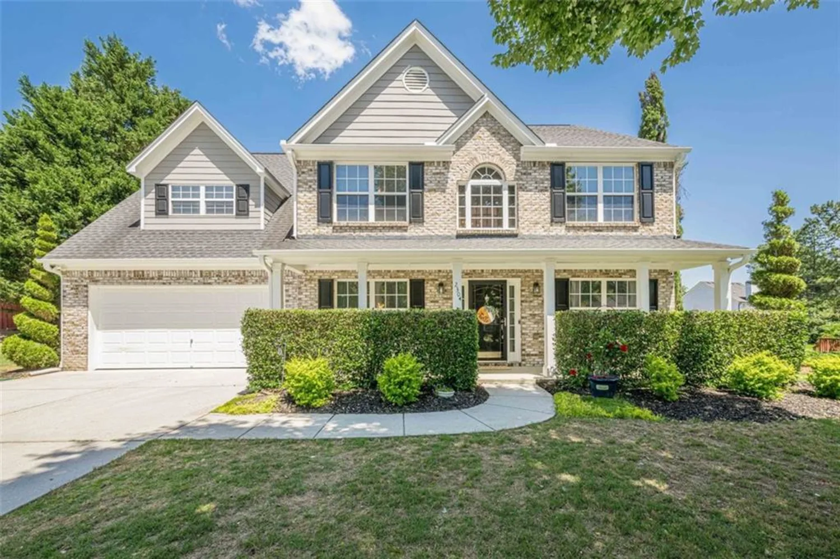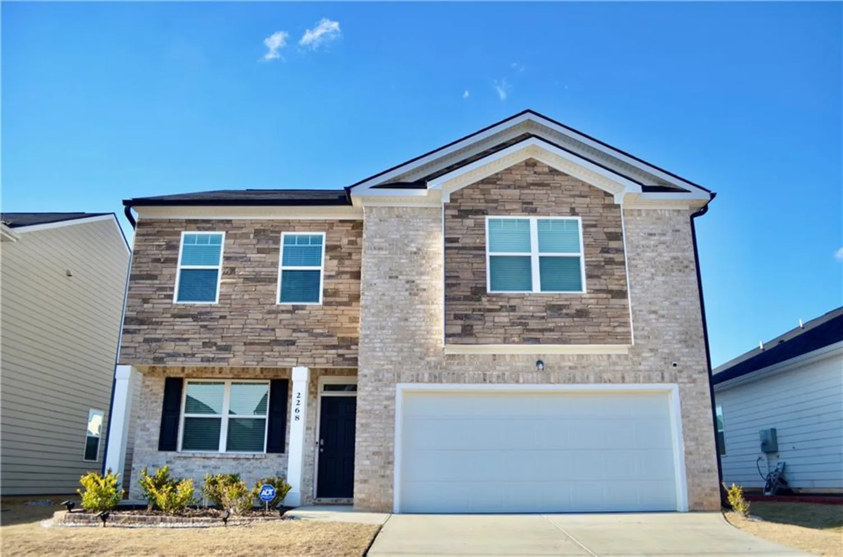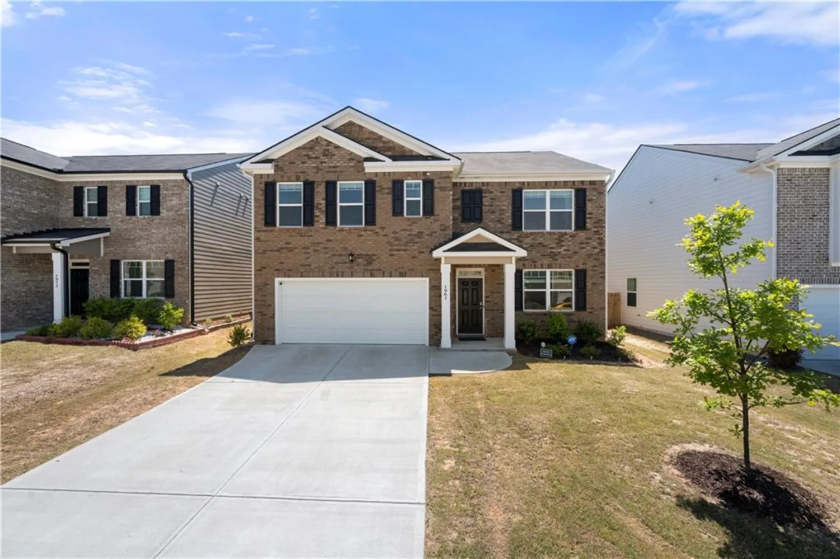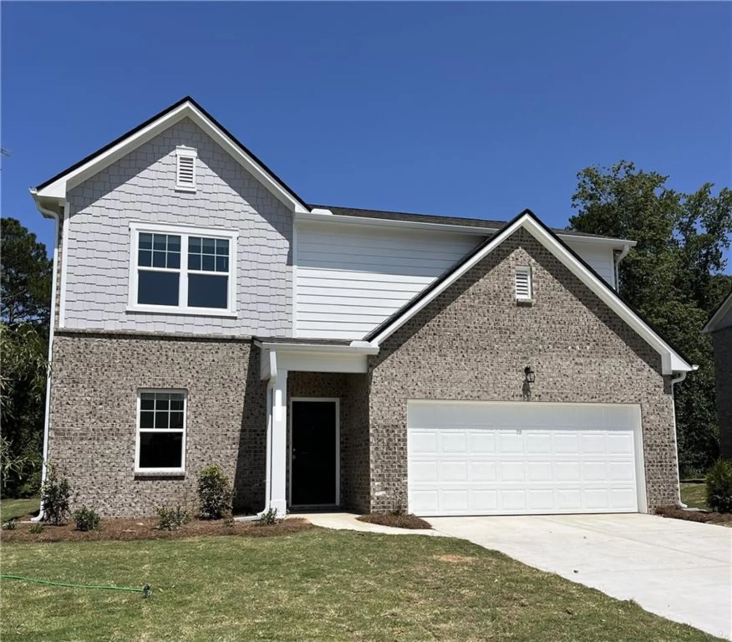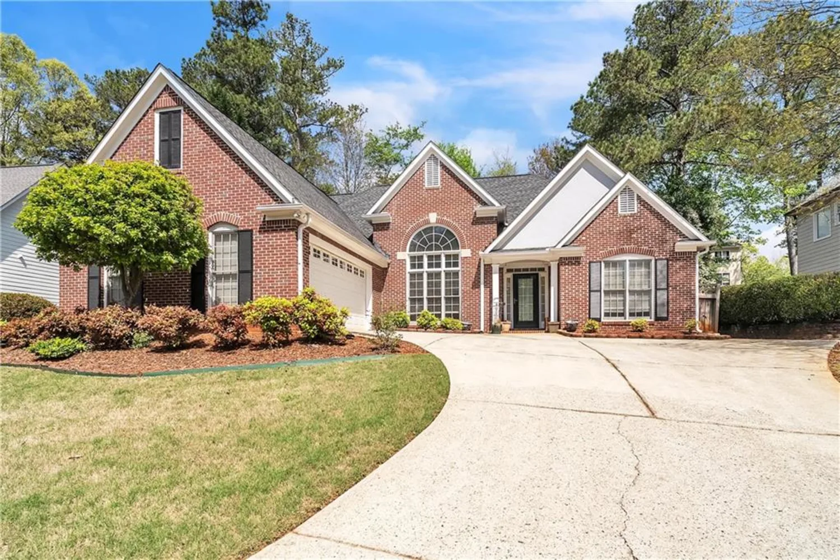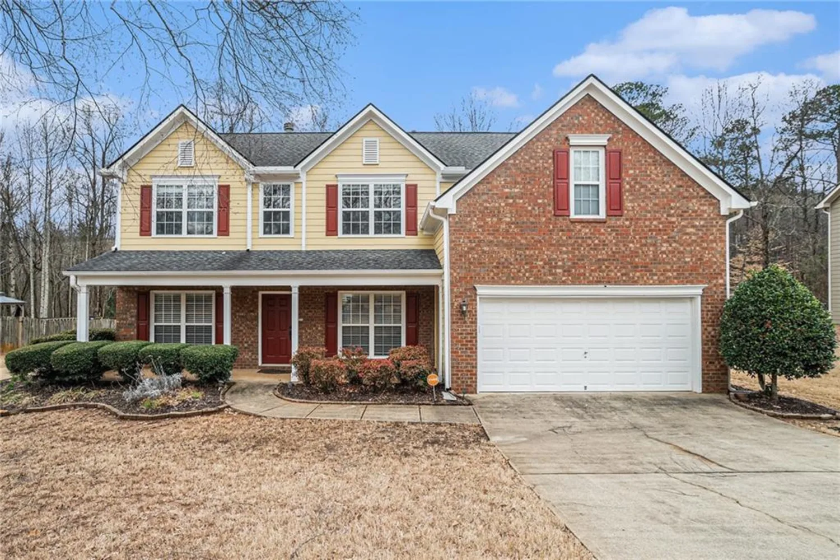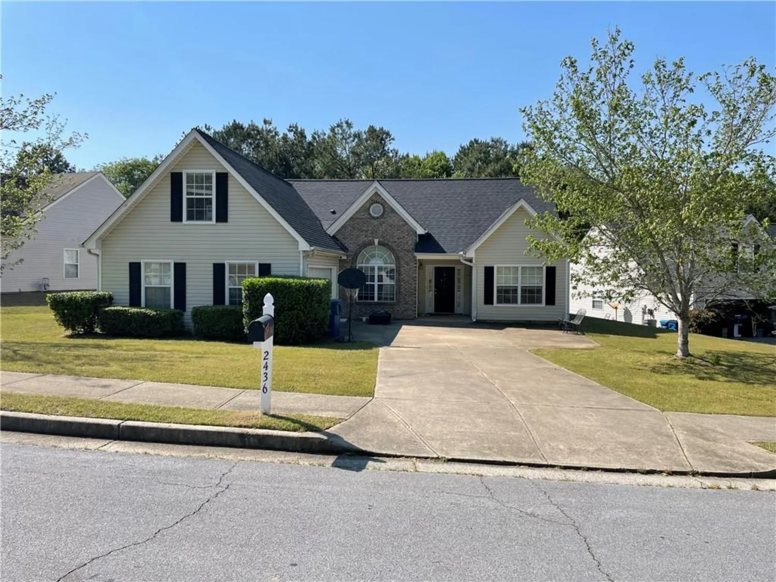206 silverton driveDacula, GA 30019
206 silverton driveDacula, GA 30019
Description
New Homes boast the latest styling of beautiful finishes FIREFLY Plan with 4 Bedrooms and 2 baths, @ 1,827 Sq Ft and featuring GRANITE countertops, STAINLESS STEEL Appliances, white cabinets, gorgeous, expansive kitchen island, large pantry, walk-in closets, and laundry room. Our homes include over $20,000 of upgrades such as stainless appliances in the kitchen (microwave, dishwasher, oven/stove, & garbage disposal), a sodded front and back yard, floating luxury vinyl plank flooring throughout a lot of the home, and Energy Efficient Design. Our amenities include a beautiful Swimming Pool with a Cabana the green, as well as double sided sidewalks with streetlights. We are located just 0.3 miles away from Publix & 1.4 miles from Traditions Golf course. Great Gwinnett County Schools nearby, minutes from Hwy 316, restaurants, and shopping. Hours 10:00 AM to 6:00 PM every day but Sunday, 11:00 AM to 6:00 PM on Sunday. Silverton is a single-family home community by Starlight Homes. Starlight Homes is an Ashton Woods Company that builds move-in ready homes.--------------------------------------------------------------------------------Only $2,500 earnest money deposit required, ---------------------------------------------------------------
Property Details for 206 Silverton Drive
- Subdivision ComplexSilverton
- Architectural StyleRanch
- ExteriorLighting, Permeable Paving, Rain Gutters
- Num Of Garage Spaces2
- Parking FeaturesDriveway, Garage, Garage Faces Front
- Property AttachedNo
- Waterfront FeaturesNone
LISTING UPDATED:
- StatusActive
- MLS #7550094
- Days on Site54
- Taxes$4,300 / year
- HOA Fees$780 / year
- MLS TypeResidential
- Year Built2025
- Lot Size0.28 Acres
- CountryGwinnett - GA
LISTING UPDATED:
- StatusActive
- MLS #7550094
- Days on Site54
- Taxes$4,300 / year
- HOA Fees$780 / year
- MLS TypeResidential
- Year Built2025
- Lot Size0.28 Acres
- CountryGwinnett - GA
Building Information for 206 Silverton Drive
- StoriesOne
- Year Built2025
- Lot Size0.2800 Acres
Payment Calculator
Term
Interest
Home Price
Down Payment
The Payment Calculator is for illustrative purposes only. Read More
Property Information for 206 Silverton Drive
Summary
Location and General Information
- Community Features: Curbs, Homeowners Assoc, Near Schools, Near Shopping, Playground, Pool, Sidewalks, Street Lights
- Directions: Address: 206 Silverton Drive, Dacula GA 30019 Directions to Silverton: If the address is too new for your GPS, you can put in 2400 Stanley Rd, Dacula GA 30019 and it will bring you to the entrance of the community.
- View: Trees/Woods
- Coordinates: 33.975775,-83.881362
School Information
- Elementary School: Dacula
- Middle School: Dacula
- High School: Dacula
Taxes and HOA Information
- Parcel Number: R5275 253
- Tax Year: 2025
- Association Fee Includes: Maintenance Grounds, Reserve Fund, Swim
- Tax Legal Description: NA
- Tax Lot: 138
Virtual Tour
- Virtual Tour Link PP: https://www.propertypanorama.com/206-Silverton-Drive-Dacula-GA-30019/unbranded
Parking
- Open Parking: Yes
Interior and Exterior Features
Interior Features
- Cooling: Central Air, Electric
- Heating: Central, Electric
- Appliances: Dishwasher, Disposal, Dryer, Electric Cooktop, Electric Oven, Electric Water Heater, Microwave, Refrigerator, Washer
- Basement: None
- Fireplace Features: None
- Flooring: Carpet, Luxury Vinyl
- Interior Features: High Ceilings 9 ft Lower, High Ceilings 9 ft Main
- Levels/Stories: One
- Other Equipment: None
- Window Features: Double Pane Windows, Insulated Windows
- Kitchen Features: Breakfast Bar, Cabinets White, Kitchen Island, Pantry, Pantry Walk-In, Stone Counters
- Master Bathroom Features: Shower Only
- Foundation: Slab
- Total Half Baths: 1
- Bathrooms Total Integer: 3
- Bathrooms Total Decimal: 2
Exterior Features
- Accessibility Features: None
- Construction Materials: Brick 3 Sides, HardiPlank Type
- Fencing: None
- Horse Amenities: None
- Patio And Porch Features: Patio
- Pool Features: None
- Road Surface Type: Asphalt
- Roof Type: Shingle
- Security Features: Smoke Detector(s)
- Spa Features: None
- Laundry Features: Electric Dryer Hookup, Laundry Room, Main Level, Mud Room
- Pool Private: No
- Road Frontage Type: City Street
- Other Structures: None
Property
Utilities
- Sewer: Public Sewer
- Utilities: Cable Available, Electricity Available, Phone Available, Sewer Available, Underground Utilities, Water Available
- Water Source: Public
- Electric: 110 Volts, 220 Volts
Property and Assessments
- Home Warranty: Yes
- Property Condition: New Construction
Green Features
- Green Energy Efficient: None
- Green Energy Generation: None
Lot Information
- Common Walls: No Common Walls
- Lot Features: Back Yard, Front Yard, Landscaped, Level, Rectangular Lot, Wooded
- Waterfront Footage: None
Rental
Rent Information
- Land Lease: No
- Occupant Types: Owner
Public Records for 206 Silverton Drive
Tax Record
- 2025$4,300.00 ($358.33 / month)
Home Facts
- Beds4
- Baths2
- Total Finished SqFt1,827 SqFt
- StoriesOne
- Lot Size0.2800 Acres
- StyleSingle Family Residence
- Year Built2025
- APNR5275 253
- CountyGwinnett - GA




