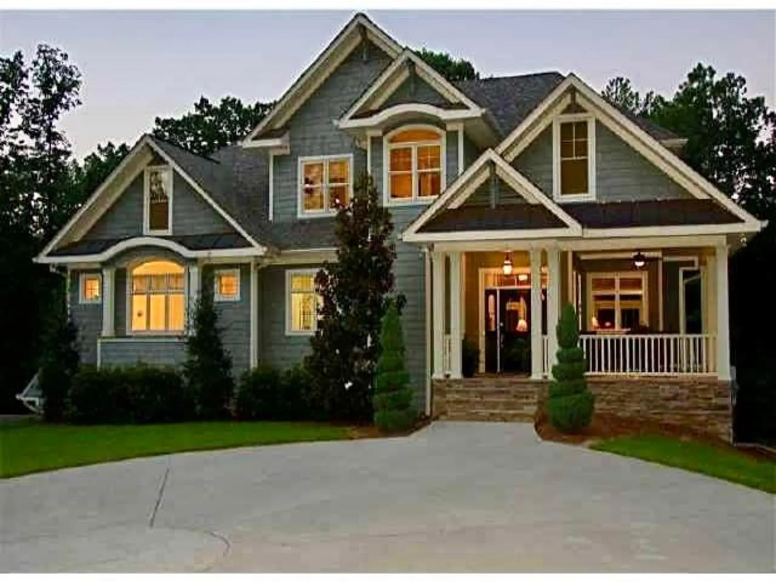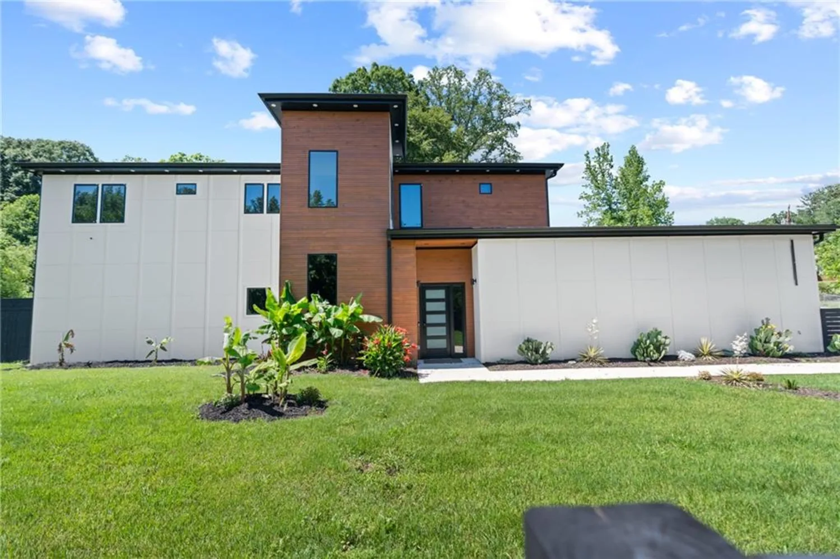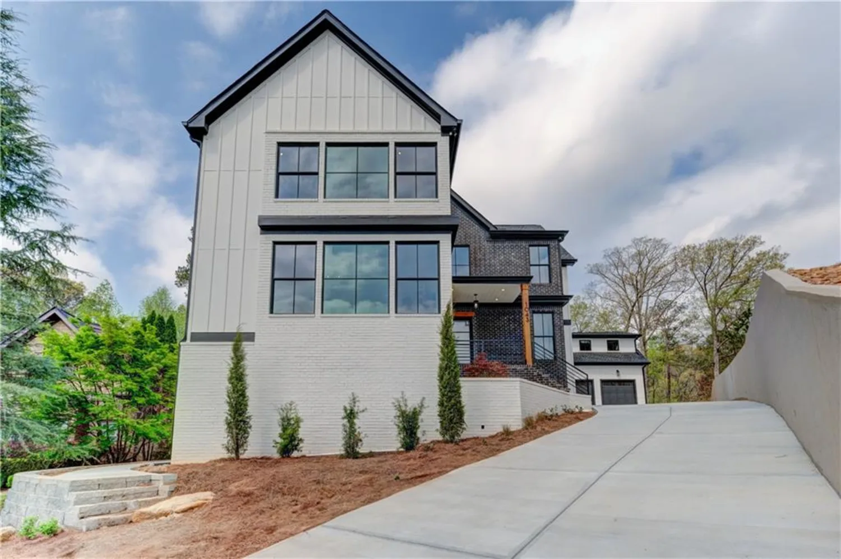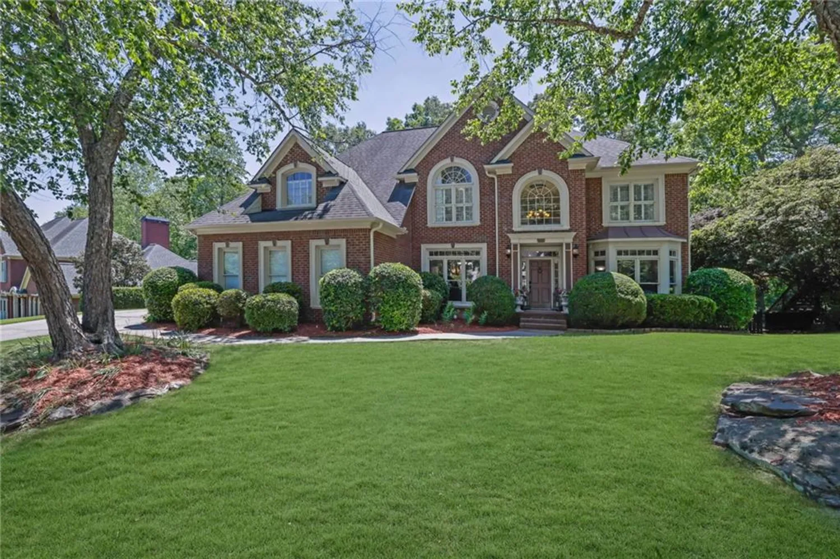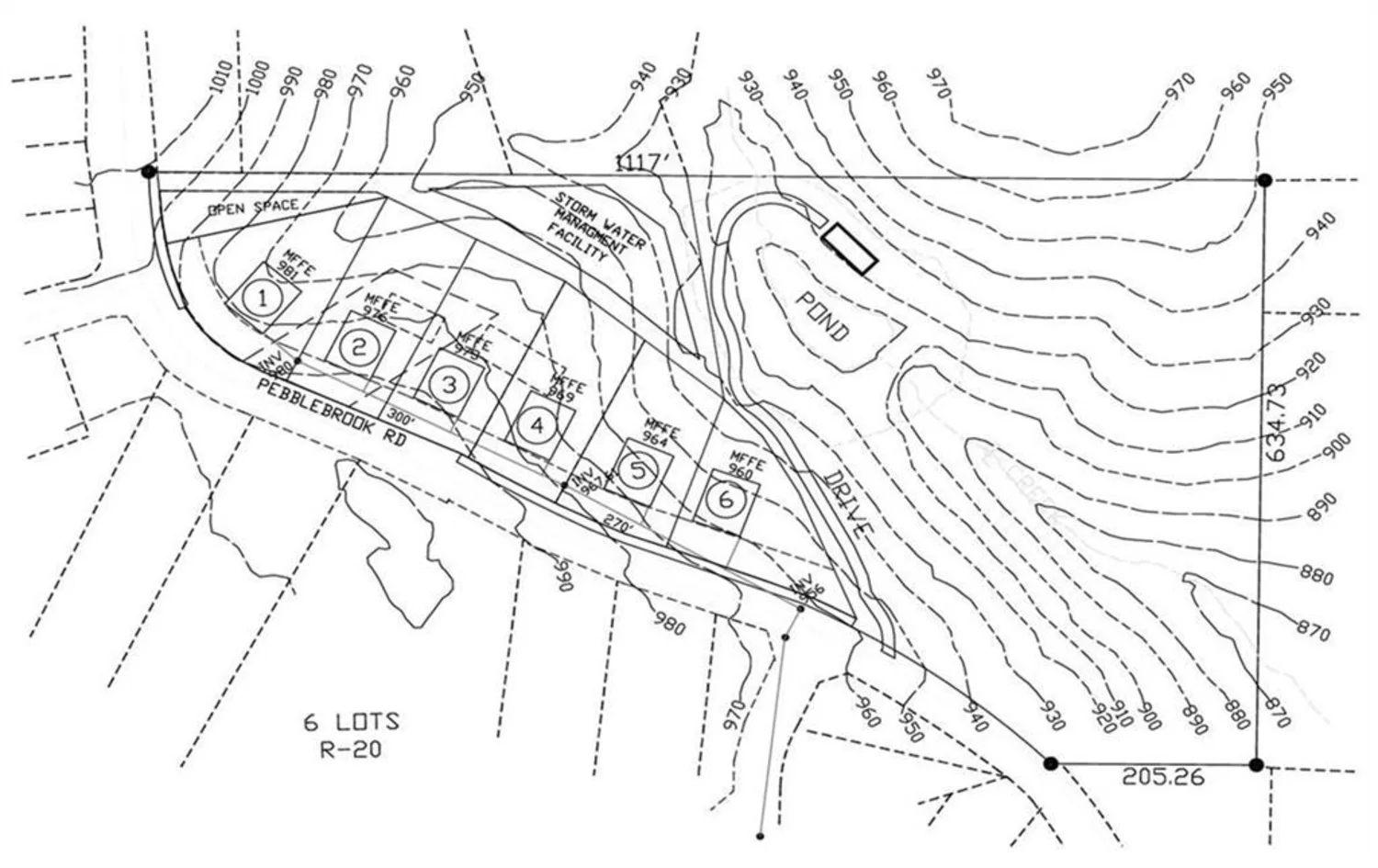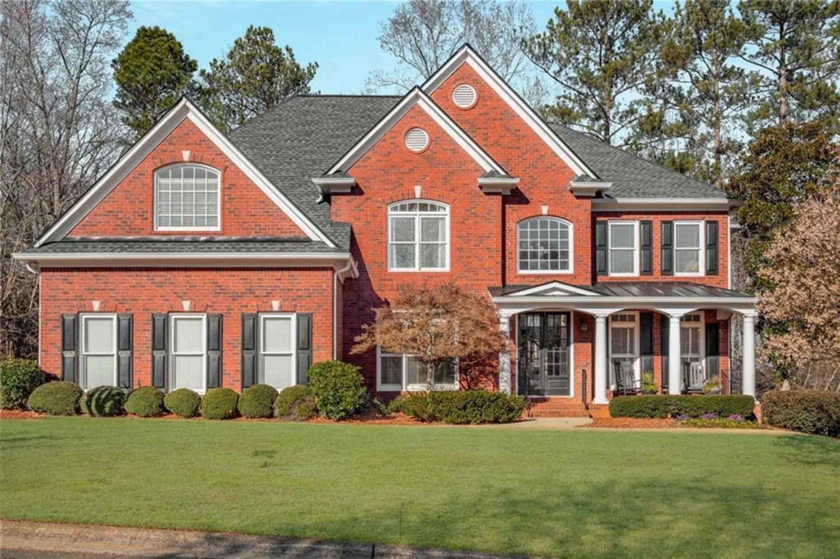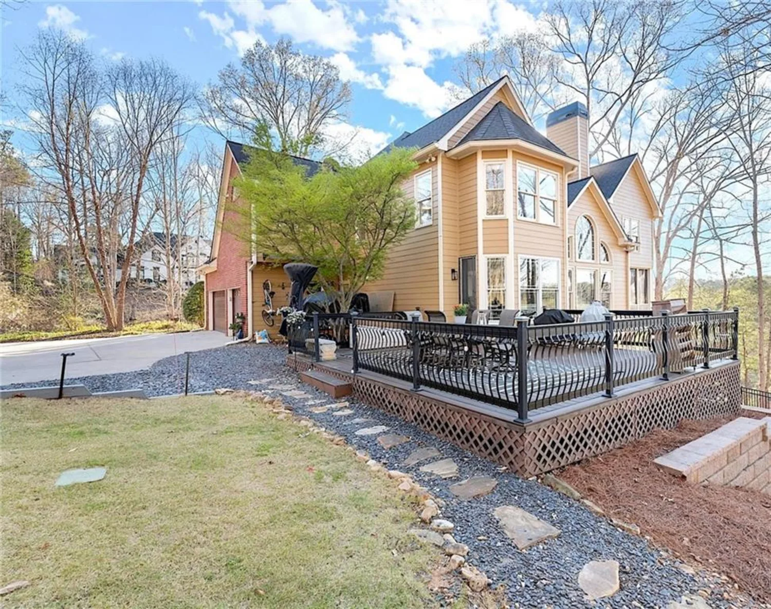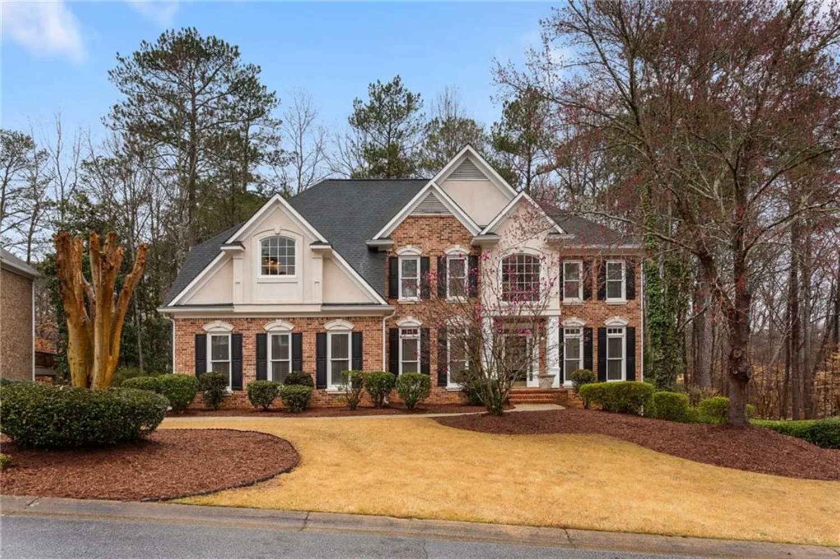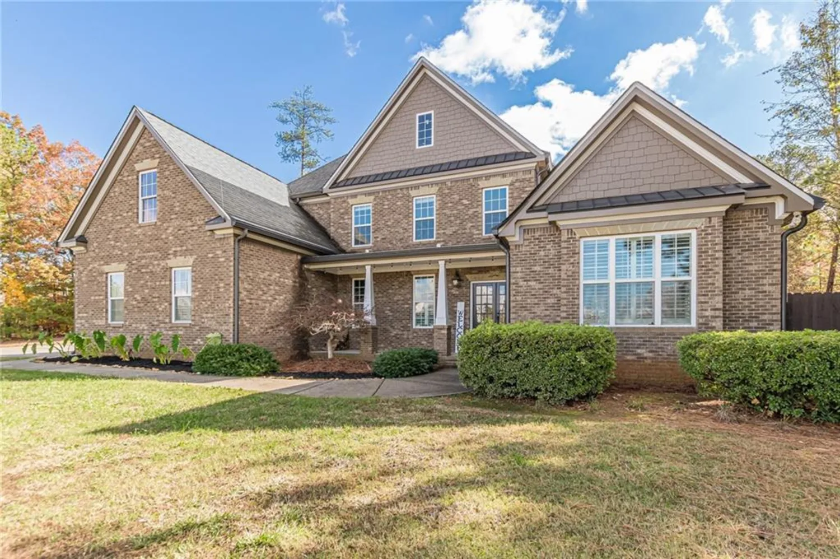5430 burdette road seMableton, GA 30126
5430 burdette road seMableton, GA 30126
Description
Nestled on a sprawling, wooded lot just a short drive from the city, this upgraded estate home offers the perfect blend of luxury, privacy, and convenience. Set against the backdrop of nature, the home boasts expansive, open rooms filled with light and warmth. With large living spaces, including a fully finished basement, this property is perfect for both entertaining and everyday comfort. Step outside to your own private oasis - a massive pool with an inviting spa, complemented by a spacious deck complete with under-decking, offering the perfect space for relaxation or hosting guests. The lush, wooded acreage provides plenty of room for outdoor activities, ensuring peace and serenity without sacrificing access to city amenities. The estate features a long, circular driveway, providing ample parking space for family, friends, and guests, along with plenty of room for an RV. A detached garage is equipped with an in-law suite or office space, offering versatile options for extended family, guests, or work-from-home needs. With no HOA restrictions, this home is a rare find that combines luxury living with a sense of freedom. Whether you're relaxing by the pool, enjoying the privacy of the wooded acreage, or entertaining in your spacious home, this estate offers a lifestyle of comfort, elegance, and seclusion - all just moments from the heart of the city. The property is adjacent to a 200-acre girl scout property and benefits from visits from a variety of wildlife at this quiet oasis.
Property Details for 5430 Burdette Road SE
- Subdivision ComplexNone
- Architectural StyleTraditional, Colonial
- ExteriorCourtyard, Private Entrance
- Num Of Garage Spaces2
- Num Of Parking Spaces2
- Parking FeaturesDetached, Garage, Garage Door Opener, Level Driveway, RV Access/Parking
- Property AttachedNo
- Waterfront FeaturesNone
LISTING UPDATED:
- StatusPending
- MLS #7544318
- Days on Site23
- Taxes$11,185 / year
- MLS TypeResidential
- Year Built1973
- Lot Size7.90 Acres
- CountryCobb - GA
LISTING UPDATED:
- StatusPending
- MLS #7544318
- Days on Site23
- Taxes$11,185 / year
- MLS TypeResidential
- Year Built1973
- Lot Size7.90 Acres
- CountryCobb - GA
Building Information for 5430 Burdette Road SE
- StoriesTwo
- Year Built1973
- Lot Size7.9000 Acres
Payment Calculator
Term
Interest
Home Price
Down Payment
The Payment Calculator is for illustrative purposes only. Read More
Property Information for 5430 Burdette Road SE
Summary
Location and General Information
- Community Features: None
- Directions: From I-285 take Exit 15 - S Cobb Dr. (From I-285 W turn right / From I-285 E turn left). Turn left on Highlands Parkway, then turn left on Oakdale Road. Within 0.6 miles, turn right on Buckner Road. At the 4-way stop, turn right on Pebblebrook Road SE. Go 1.7 miles to turn right on Burdette Road. 5430 Burdette is on the left. The driveway is long and the home is set well back from the road.
- View: Pool, Trees/Woods, Rural
- Coordinates: 33.820822,-84.535838
School Information
- Elementary School: Clay-Harmony Leland
- Middle School: Lindley
- High School: Pebblebrook
Taxes and HOA Information
- Parcel Number: 17039500180
- Tax Year: 2024
- Tax Legal Description: Neighborhood - M0009991, TaxDistrict - (M) MABLETON. Subdivision Name - 9991
Virtual Tour
- Virtual Tour Link PP: https://www.propertypanorama.com/5430-Burdette-Road-SE-Mableton-GA-30126/unbranded
Parking
- Open Parking: Yes
Interior and Exterior Features
Interior Features
- Cooling: Central Air, Ceiling Fan(s)
- Heating: Central, Natural Gas
- Appliances: Dishwasher, Double Oven, Dryer, Gas Cooktop, Gas Oven, Microwave, Refrigerator, Washer, Gas Water Heater
- Basement: Daylight, Exterior Entry, Finished, Finished Bath, Full, Interior Entry
- Fireplace Features: Basement, Family Room, Gas Log, Great Room
- Flooring: Carpet, Ceramic Tile, Hardwood, Tile
- Interior Features: Beamed Ceilings, Bookcases, Double Vanity, Entrance Foyer 2 Story, High Ceilings 10 ft Main, Vaulted Ceiling(s), Walk-In Closet(s)
- Levels/Stories: Two
- Other Equipment: Irrigation Equipment
- Window Features: Plantation Shutters
- Kitchen Features: Breakfast Room, Cabinets White, Eat-in Kitchen, Kitchen Island, Pantry, Solid Surface Counters
- Master Bathroom Features: Double Vanity, Separate Tub/Shower, Soaking Tub, Vaulted Ceiling(s)
- Foundation: Concrete Perimeter
- Main Bedrooms: 1
- Total Half Baths: 1
- Bathrooms Total Integer: 6
- Main Full Baths: 1
- Bathrooms Total Decimal: 5
Exterior Features
- Accessibility Features: None
- Construction Materials: Brick, Brick 4 Sides
- Fencing: None
- Horse Amenities: None
- Patio And Porch Features: Deck, Front Porch, Covered, Patio, Side Porch
- Pool Features: In Ground, Fenced, Gunite, Pool/Spa Combo
- Road Surface Type: Paved
- Roof Type: Composition, Shingle
- Security Features: None
- Spa Features: Private
- Laundry Features: In Basement, Lower Level, Mud Room, Electric Dryer Hookup
- Pool Private: No
- Road Frontage Type: County Road
- Other Structures: Garage(s), Guest House
Property
Utilities
- Sewer: Septic Tank
- Utilities: Cable Available, Electricity Available, Natural Gas Available, Phone Available
- Water Source: Public
- Electric: 110 Volts, 220 Volts in Laundry
Property and Assessments
- Home Warranty: No
- Property Condition: Resale
Green Features
- Green Energy Efficient: None
- Green Energy Generation: None
Lot Information
- Above Grade Finished Area: 4157
- Common Walls: No Common Walls
- Lot Features: Landscaped, Level, Private
- Waterfront Footage: None
Rental
Rent Information
- Land Lease: No
- Occupant Types: Owner
Public Records for 5430 Burdette Road SE
Tax Record
- 2024$11,185.00 ($932.08 / month)
Home Facts
- Beds5
- Baths5
- Total Finished SqFt5,562 SqFt
- Above Grade Finished4,157 SqFt
- Below Grade Finished1,178 SqFt
- StoriesTwo
- Lot Size7.9000 Acres
- StyleSingle Family Residence
- Year Built1973
- APN17039500180
- CountyCobb - GA
- Fireplaces4




