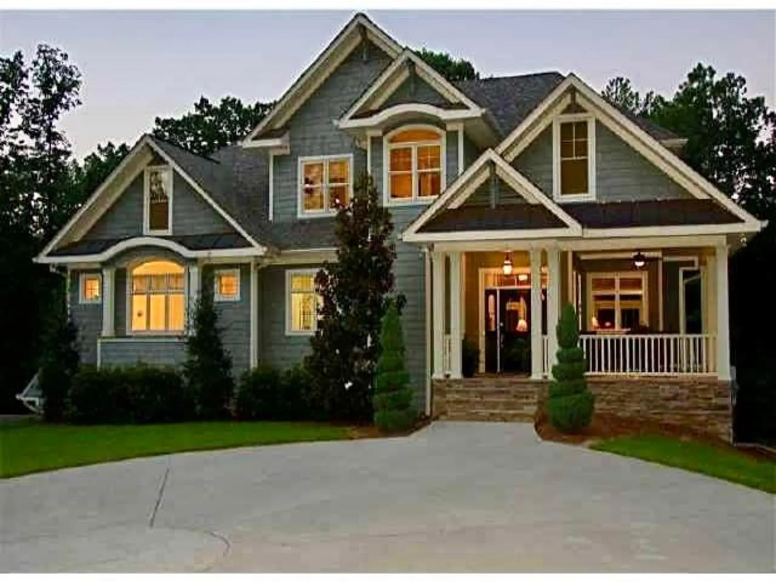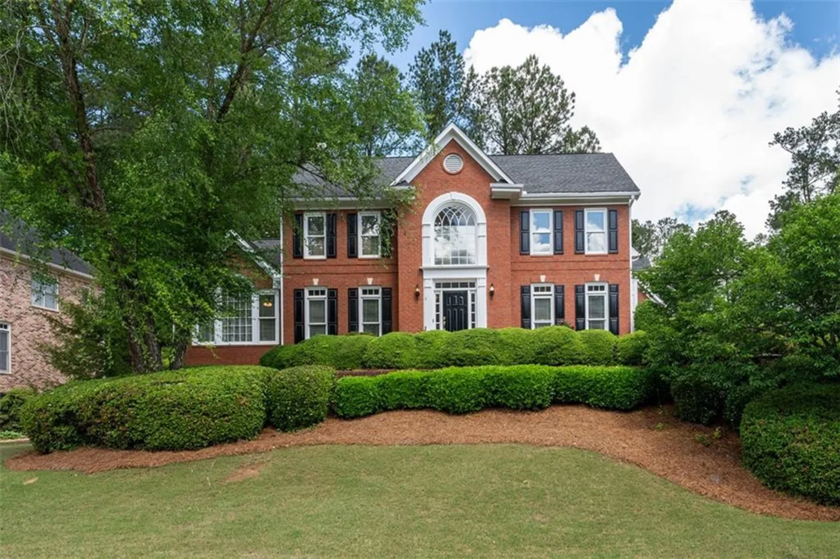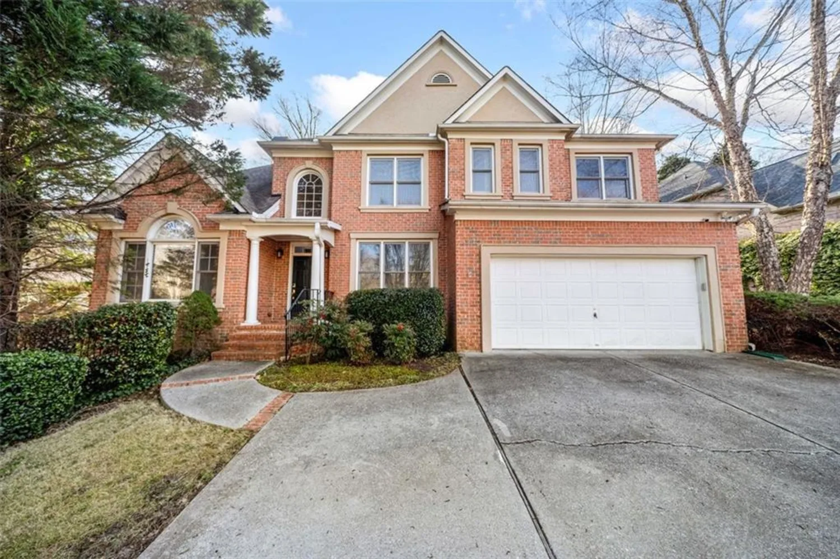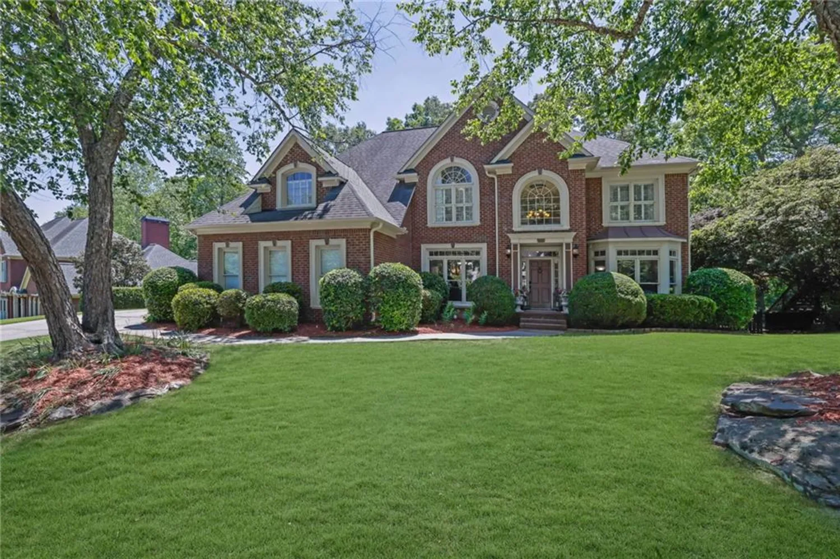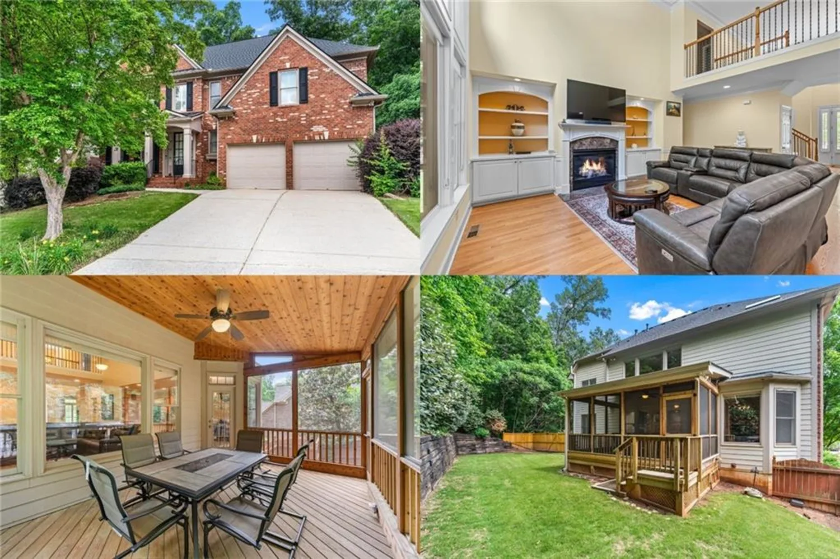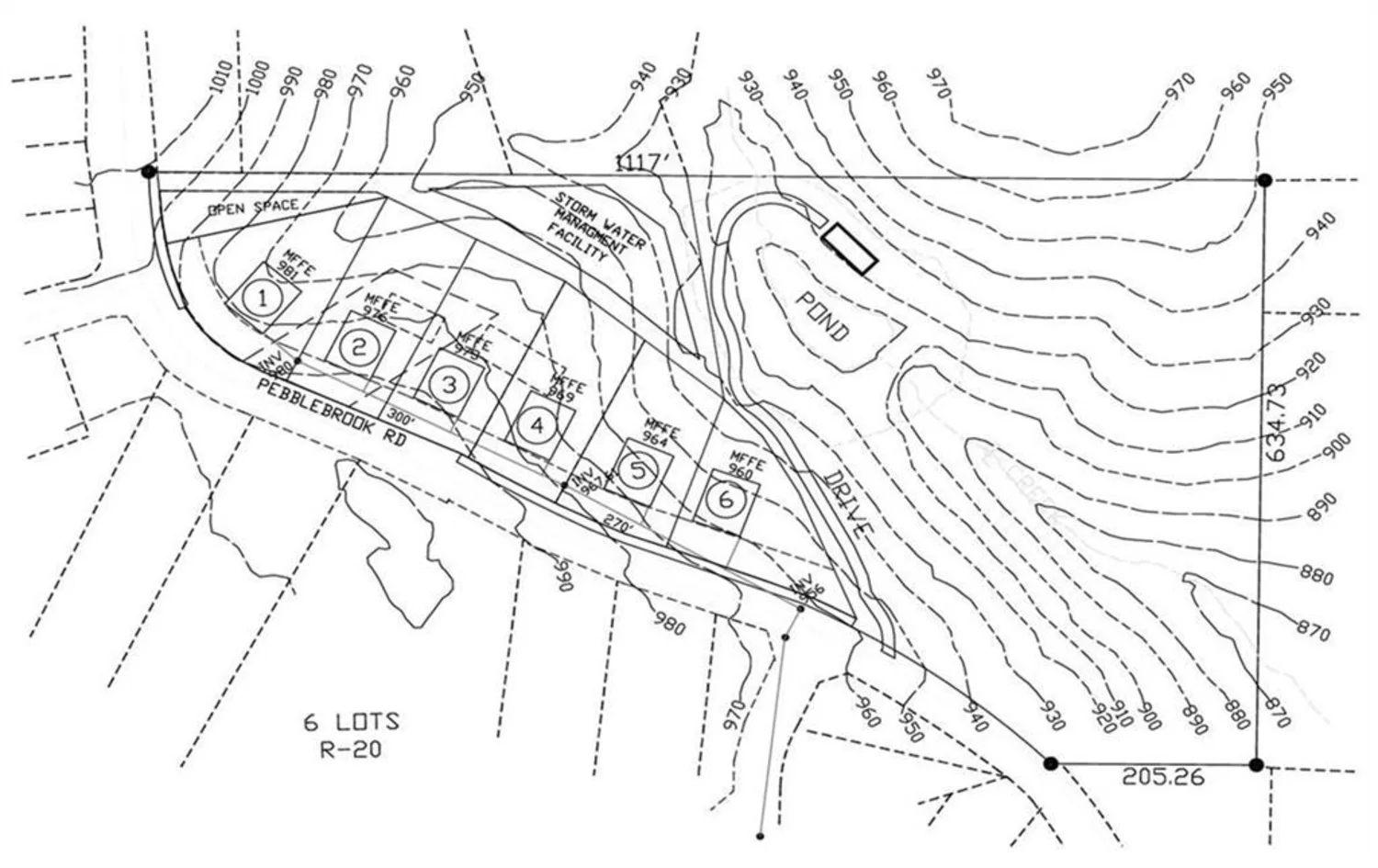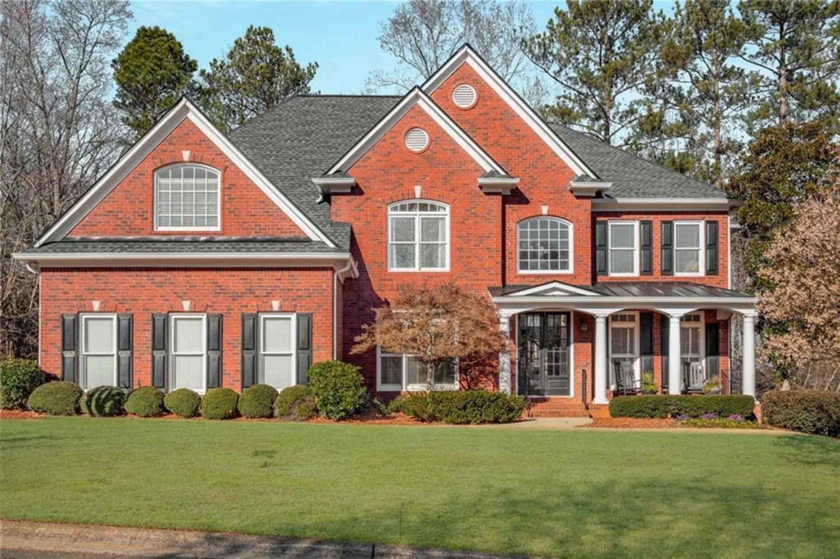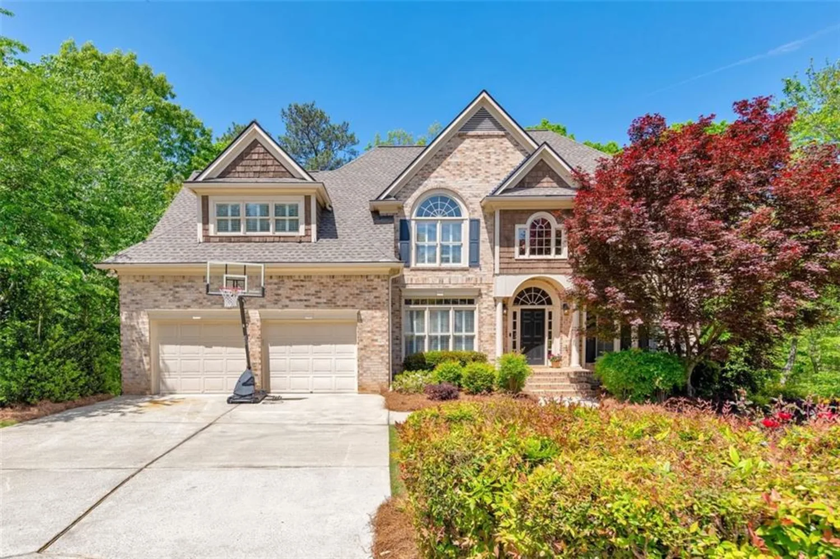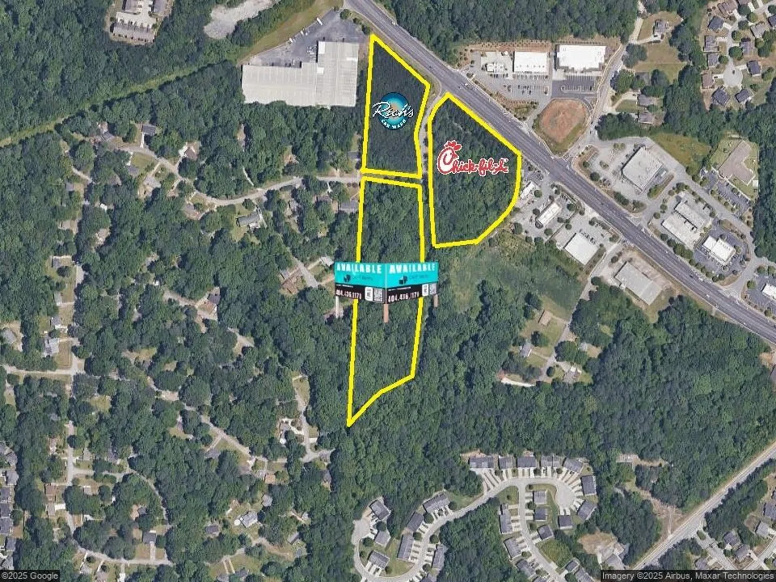512 cooper lake road seMableton, GA 30126
512 cooper lake road seMableton, GA 30126
Property Details for 512 Cooper Lake Road SE
- Subdivision ComplexNone
- Architectural StyleModern, Traditional
- ExteriorGas Grill, Lighting, Private Yard, Rear Stairs
- Num Of Garage Spaces2
- Parking FeaturesGarage, Garage Door Opener, Garage Faces Side, Kitchen Level, Level Driveway
- Property AttachedNo
- Waterfront FeaturesNone
LISTING UPDATED:
- StatusClosed
- MLS #7489171
- Days on Site153
- Taxes$5,022 / year
- MLS TypeResidential
- Year Built2008
- Lot Size0.60 Acres
- CountryCobb - GA
LISTING UPDATED:
- StatusClosed
- MLS #7489171
- Days on Site153
- Taxes$5,022 / year
- MLS TypeResidential
- Year Built2008
- Lot Size0.60 Acres
- CountryCobb - GA
Building Information for 512 Cooper Lake Road SE
- StoriesTwo
- Year Built2008
- Lot Size0.6000 Acres
Payment Calculator
Term
Interest
Home Price
Down Payment
The Payment Calculator is for illustrative purposes only. Read More
Property Information for 512 Cooper Lake Road SE
Summary
Location and General Information
- Community Features: Near Beltline, Near Public Transport, Near Schools, Near Shopping, Near Trails/Greenway, Park, Playground, Pool, Street Lights
- Directions: From I-285 exit at South Cobb Dr travel North and turn left on East West Connector. Left on Cooper Lake Rd and house is 3/4 mile on left.
- View: Pool, Trees/Woods
- Coordinates: 33.83395,-84.536742
School Information
- Elementary School: Nickajack
- Middle School: Griffin
- High School: Campbell
Taxes and HOA Information
- Parcel Number: 17033000240
- Tax Year: 2023
- Tax Legal Description: 17-0330-0-024-0
Virtual Tour
Parking
- Open Parking: Yes
Interior and Exterior Features
Interior Features
- Cooling: Ceiling Fan(s), Central Air, Electric
- Heating: Central, Natural Gas
- Appliances: Dishwasher, Disposal, Double Oven, Dryer, Gas Range, Microwave, Range Hood, Refrigerator, Tankless Water Heater, Washer
- Basement: Bath/Stubbed, Exterior Entry, Full, Interior Entry, Unfinished, Walk-Out Access
- Fireplace Features: Brick, Gas Log, Gas Starter, Living Room, Raised Hearth
- Flooring: Carpet, Hardwood, Tile
- Interior Features: Disappearing Attic Stairs, Entrance Foyer 2 Story, High Ceilings 10 ft Main, High Speed Internet, Permanent Attic Stairs, Recessed Lighting, Smart Home, Sound System, Vaulted Ceiling(s), Walk-In Closet(s)
- Levels/Stories: Two
- Other Equipment: Irrigation Equipment, TV Antenna
- Window Features: Double Pane Windows, Insulated Windows, Plantation Shutters
- Kitchen Features: Cabinets Stain, Kitchen Island, Pantry, Stone Counters, View to Family Room
- Master Bathroom Features: Double Shower, Separate His/Hers, Separate Tub/Shower, Vaulted Ceiling(s)
- Foundation: Concrete Perimeter
- Main Bedrooms: 2
- Total Half Baths: 1
- Bathrooms Total Integer: 5
- Main Full Baths: 2
- Bathrooms Total Decimal: 4
Exterior Features
- Accessibility Features: None
- Construction Materials: Brick 3 Sides
- Fencing: Back Yard, Fenced, Wood, Wrought Iron
- Horse Amenities: None
- Patio And Porch Features: Covered, Deck, Front Porch, Patio, Rear Porch
- Pool Features: Fenced, In Ground, Private, Salt Water, Waterfall
- Road Surface Type: Paved
- Roof Type: Shingle
- Security Features: Carbon Monoxide Detector(s), Closed Circuit Camera(s), Fire Alarm, Security Lights, Security Service, Smoke Detector(s)
- Spa Features: None
- Laundry Features: Laundry Room, Main Level, Mud Room, Sink
- Pool Private: Yes
- Road Frontage Type: County Road
- Other Structures: Other
Property
Utilities
- Sewer: Septic Tank
- Utilities: Cable Available, Electricity Available, Natural Gas Available, Phone Available, Sewer Available, Underground Utilities, Water Available
- Water Source: Public
- Electric: 110 Volts, 220 Volts, 220 Volts in Workshop
Property and Assessments
- Home Warranty: No
- Property Condition: Resale
Green Features
- Green Energy Efficient: None
- Green Energy Generation: None
Lot Information
- Above Grade Finished Area: 3314
- Common Walls: No Common Walls
- Lot Features: Front Yard, Landscaped, Private, Sprinklers In Front, Wooded
- Waterfront Footage: None
Rental
Rent Information
- Land Lease: No
- Occupant Types: Vacant
Public Records for 512 Cooper Lake Road SE
Tax Record
- 2023$5,022.00 ($418.50 / month)
Home Facts
- Beds6
- Baths4
- Total Finished SqFt5,248 SqFt
- Above Grade Finished3,314 SqFt
- StoriesTwo
- Lot Size0.6000 Acres
- StyleSingle Family Residence
- Year Built2008
- APN17033000240
- CountyCobb - GA
- Fireplaces1




