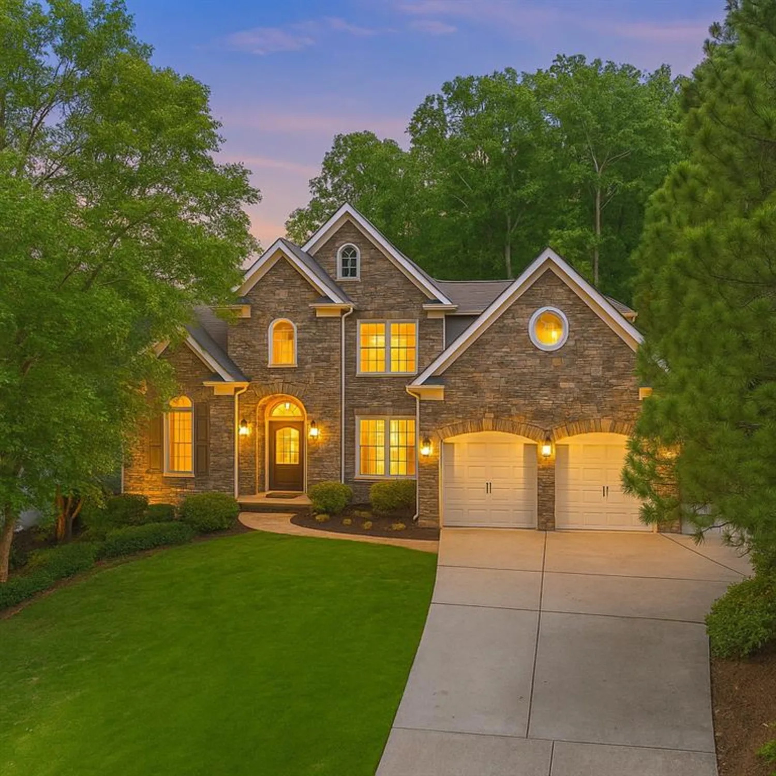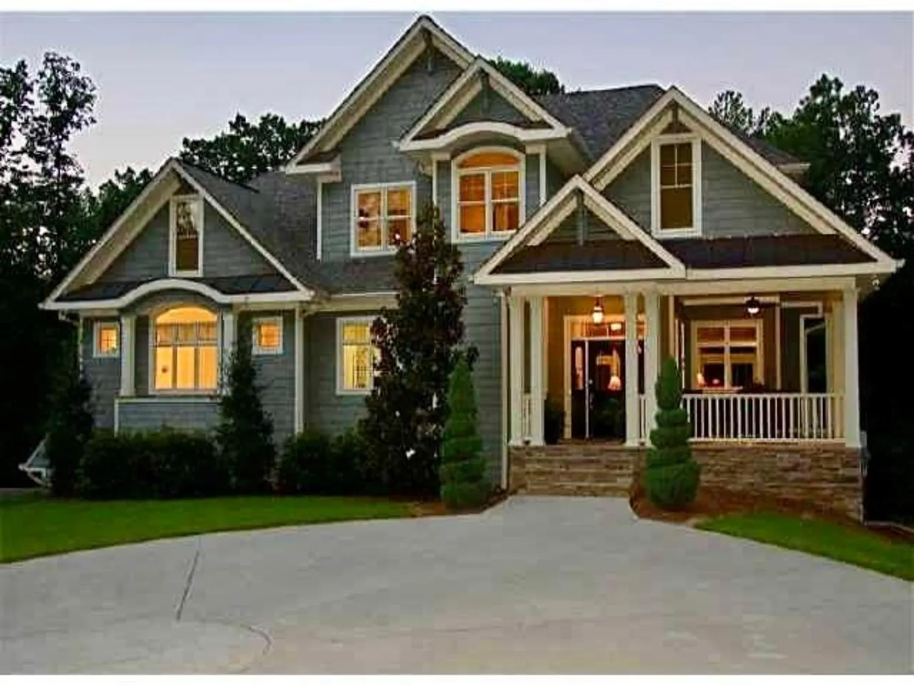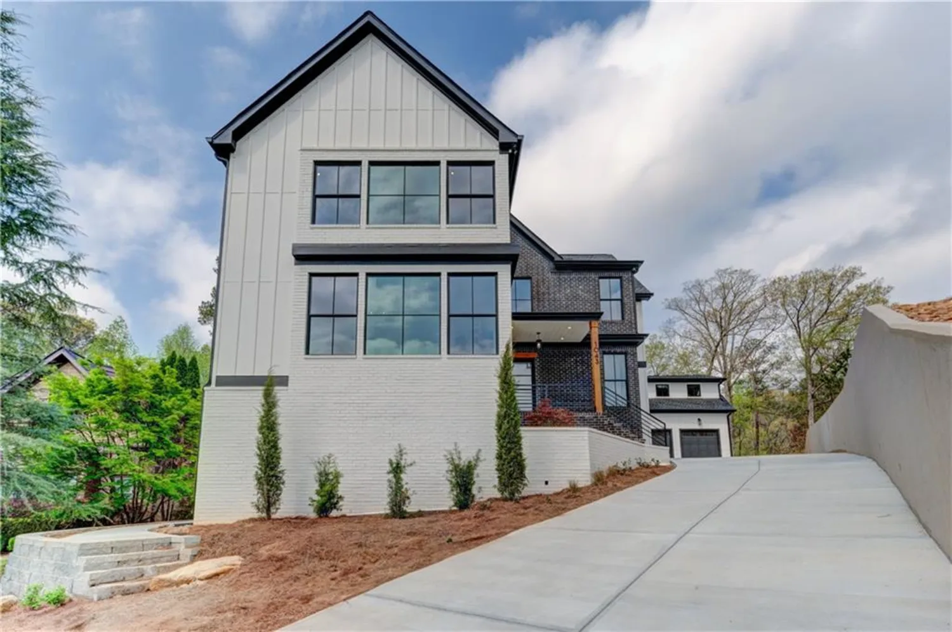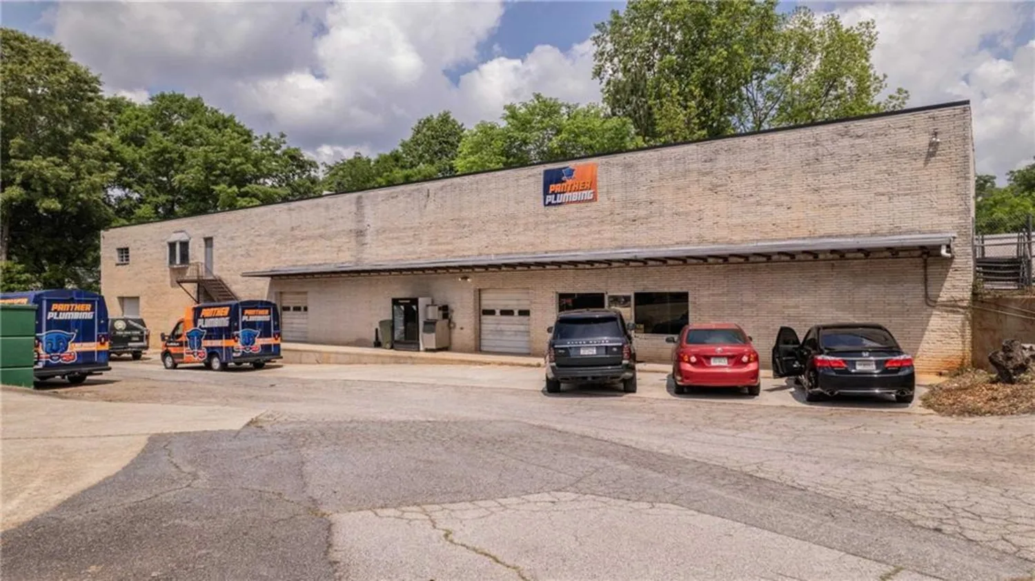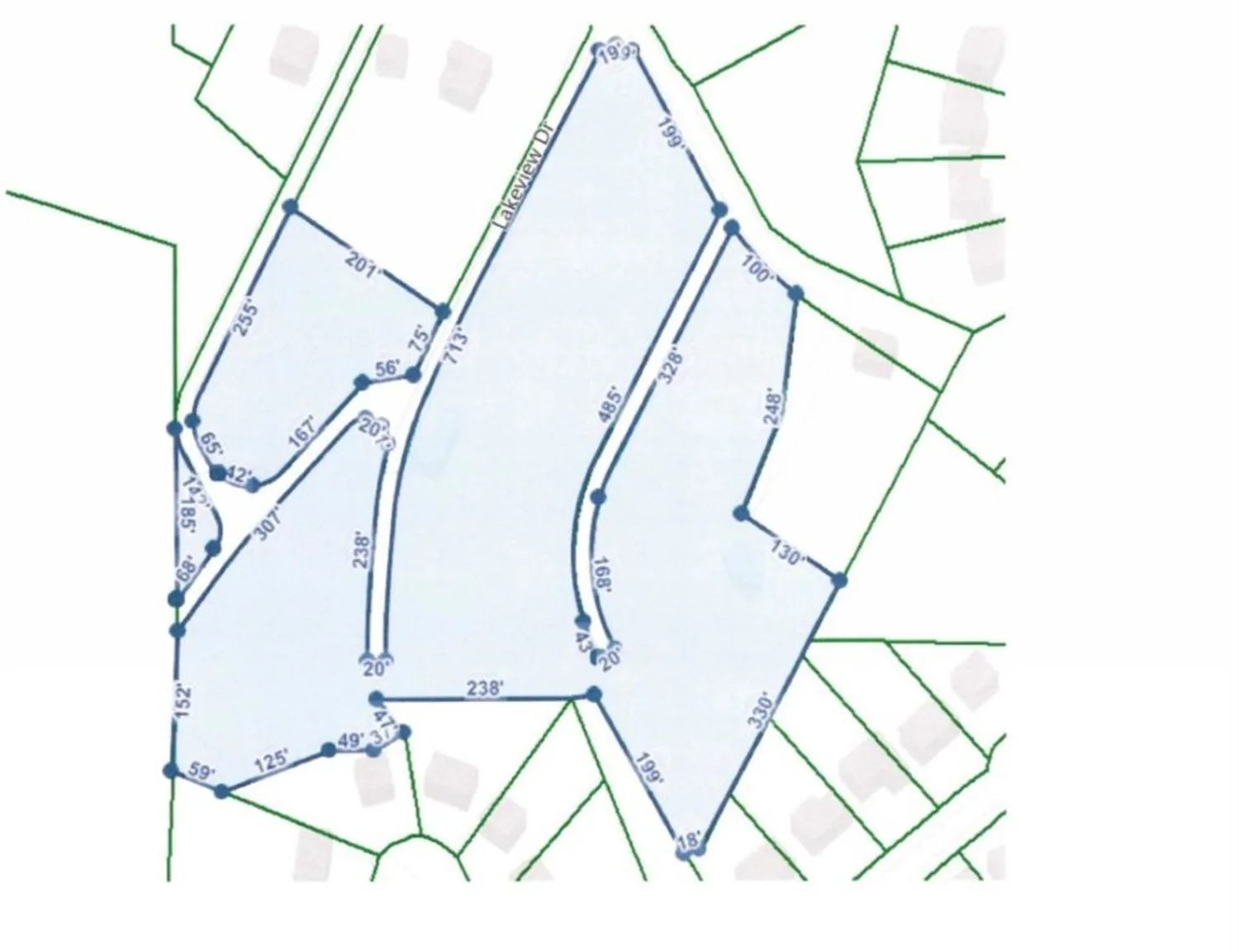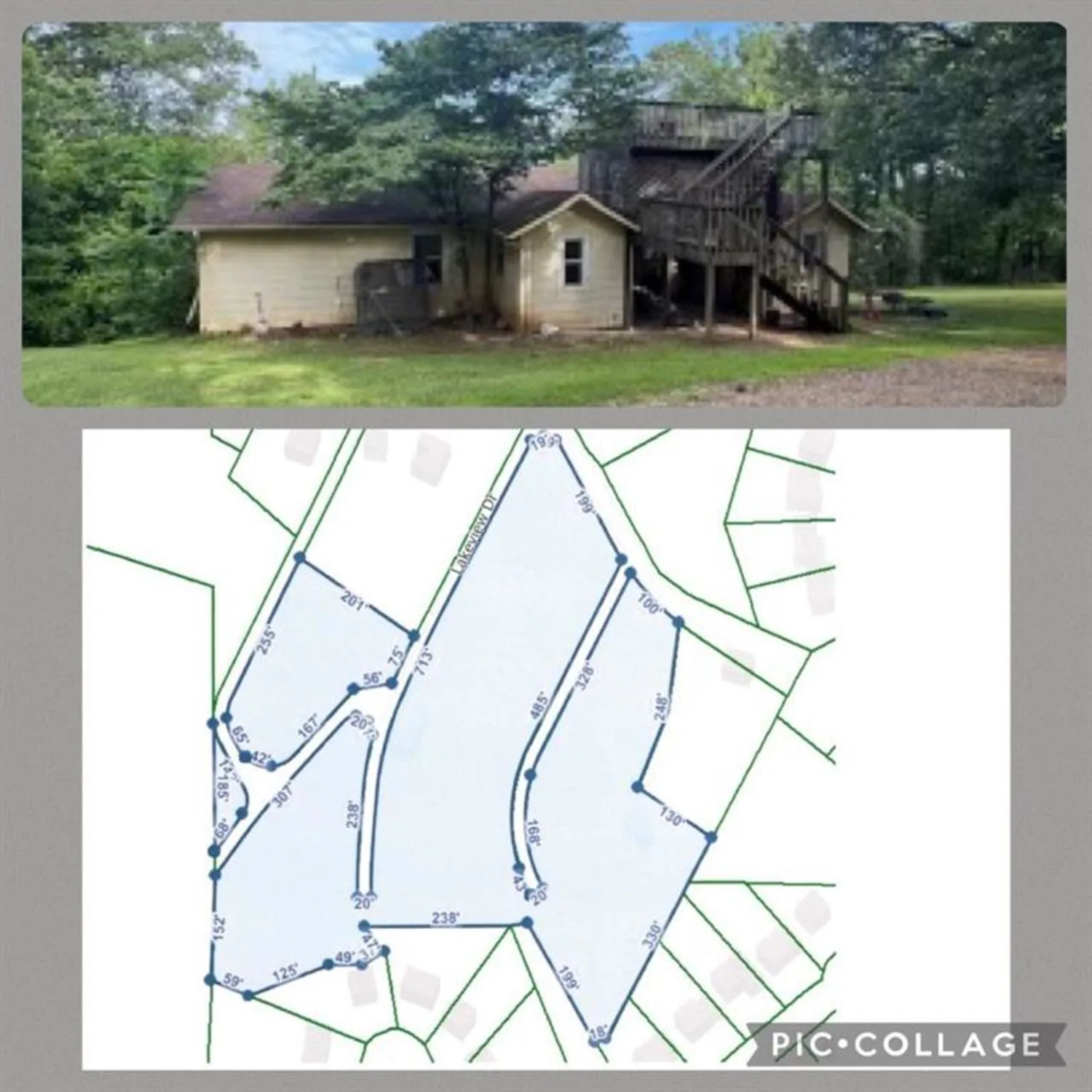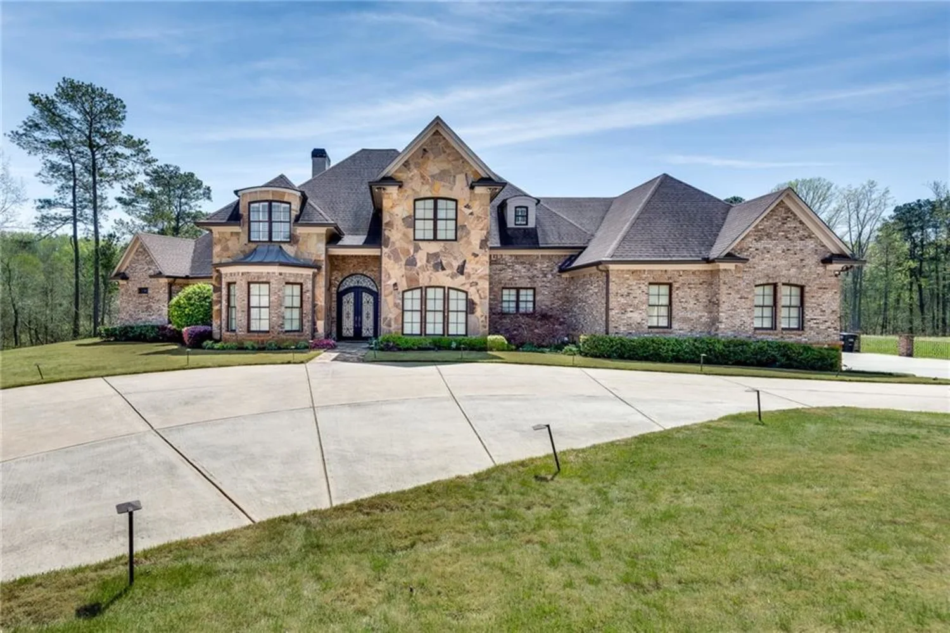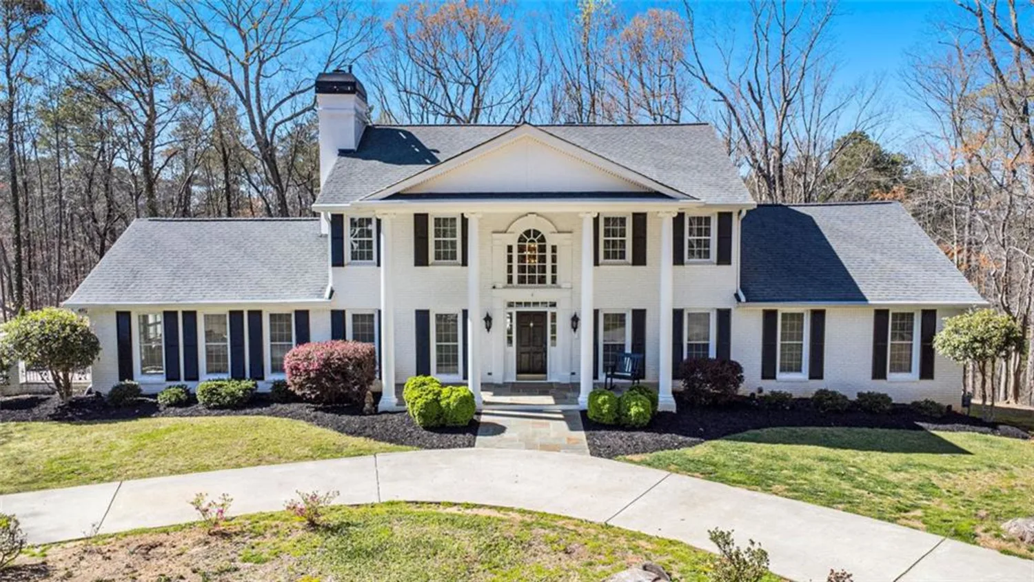5370 greenleaf drive swMableton, GA 30126
5370 greenleaf drive swMableton, GA 30126
Description
Tulum-Inspired Modern Masterpiece on a Private Acre — A Sanctuary of Light, Design & Luxury Step into a world where timeless serenity meets contemporary elegance. This newly constructed modern home, inspired by the tranquil, earthy elegance of Tulum, Mexico, offers over 5,200 sq ft of curated luxury on a pristine 1-acre corner lot. Designed to evoke peace and balance, every detail of this property has been thoughtfully chosen to create an atmosphere of refined relaxation and natural beauty. Architectural Brilliance & Elevated Living Soaring 13-foot ceilings on the main level and 11-foot ceilings upstairs bathe the home in light, enhanced by a $60,000 Marvin window and indoor/outdoor door package. Experience seamless indoor-outdoor living with expansive sliding glass doors from the living room that open to lush, imported landscaping featuring bamboo trees and tropical greenery—carefully selected to recreate the calming essence of a luxury retreat. Designer Finishes & Bespoke Craftsmanship A true chef’s dream, the Italian-style kitchen features $25,000 quartz countertops sourced directly from Italy, custom cabinetry, wall to wall pantry, and a hidden butler’s pantry. Throughout the home, rich custom woodwork, designer lighting, and Restoration Hardware-inspired finishes harmonize to create a space that is both modern and timeless. Sophisticated Space for Living & Entertaining Boasting 4 spacious bedrooms and 4.5 luxurious baths, this home includes an oversized owner’s suite with a spa-like bath, as well as a grand guest suite designed for ultimate comfort. An immersive theater room, two laundry rooms (one on each level), and abundant storage solutions make this home as functional as it is beautiful. The three-car garage also offers space for an additional two-wheel vehicle. Smart Luxury, Inside & Out Completed in 2023 with final designer touches finished in 2025, this home features full exterior lighting, optimal natural light throughout, and a layout designed for both privacy and flow. Whether you’re entertaining under the stars or enjoying a quiet morning surrounded by nature, this home offers the ultimate escape—without ever leaving home. Pool selection offered for 1.8 million. Discover the perfect balance of modern luxury and natural tranquility. Schedule your private showing today and experience this architectural gem where Tulum soul meets refined sophistication.
Property Details for 5370 Greenleaf Drive SW
- Subdivision ComplexN/a
- Architectural StyleModern
- ExteriorBalcony, Lighting, Permeable Paving, Private Entrance, Private Yard
- Num Of Garage Spaces3
- Num Of Parking Spaces6
- Parking FeaturesDriveway, Garage
- Property AttachedNo
- Waterfront FeaturesNone
LISTING UPDATED:
- StatusActive
- MLS #7585257
- Days on Site13
- Taxes$6,894 / year
- MLS TypeResidential
- Year Built2023
- Lot Size1.00 Acres
- CountryCobb - GA
LISTING UPDATED:
- StatusActive
- MLS #7585257
- Days on Site13
- Taxes$6,894 / year
- MLS TypeResidential
- Year Built2023
- Lot Size1.00 Acres
- CountryCobb - GA
Building Information for 5370 Greenleaf Drive SW
- StoriesTwo
- Year Built2023
- Lot Size1.0000 Acres
Payment Calculator
Term
Interest
Home Price
Down Payment
The Payment Calculator is for illustrative purposes only. Read More
Property Information for 5370 Greenleaf Drive SW
Summary
Location and General Information
- Community Features: Near Schools, Near Shopping, Near Trails/Greenway, Street Lights
- Directions: For best results, please use GPS. Home is located at the corner of Fontaine and Greenleaf Drive.
- View: Neighborhood
- Coordinates: 33.822934,-84.571884
School Information
- Elementary School: King Springs
- Middle School: Floyd
- High School: South Cobb
Taxes and HOA Information
- Parcel Number: 17003900650
- Tax Year: 2024
- Tax Legal Description: See remarks
Virtual Tour
- Virtual Tour Link PP: https://www.propertypanorama.com/5370-Greenleaf-Drive-SW-Mableton-GA-30126/unbranded
Parking
- Open Parking: Yes
Interior and Exterior Features
Interior Features
- Cooling: Electric
- Heating: Central, Electric
- Appliances: Dishwasher, Disposal, Gas Oven, Gas Range, Gas Water Heater, Range Hood, Refrigerator
- Basement: None
- Fireplace Features: Electric, Living Room, Master Bedroom
- Flooring: Luxury Vinyl, Tile
- Interior Features: Double Vanity, Entrance Foyer, Entrance Foyer 2 Story, High Speed Internet, Low Flow Plumbing Fixtures, Recessed Lighting, Tray Ceiling(s), Walk-In Closet(s), Other
- Levels/Stories: Two
- Other Equipment: None
- Window Features: Aluminum Frames, Double Pane Windows
- Kitchen Features: Eat-in Kitchen, Kitchen Island, Pantry, Pantry Walk-In, Stone Counters, View to Family Room, Wine Rack
- Master Bathroom Features: Bidet, Double Shower, Double Vanity, Separate Tub/Shower
- Foundation: Slab
- Main Bedrooms: 1
- Total Half Baths: 1
- Bathrooms Total Integer: 5
- Main Full Baths: 1
- Bathrooms Total Decimal: 4
Exterior Features
- Accessibility Features: Accessible Entrance
- Construction Materials: HardiPlank Type
- Fencing: Back Yard, Fenced, Front Yard, Privacy
- Horse Amenities: None
- Patio And Porch Features: Covered, Deck, Front Porch, Rear Porch
- Pool Features: None
- Road Surface Type: Asphalt
- Roof Type: Shingle
- Security Features: Carbon Monoxide Detector(s), Security Service, Security System Leased, Smoke Detector(s)
- Spa Features: None
- Laundry Features: Laundry Room, Main Level, Sink, Upper Level
- Pool Private: No
- Road Frontage Type: City Street
- Other Structures: None
Property
Utilities
- Sewer: Public Sewer
- Utilities: Electricity Available, Natural Gas Available, Sewer Available, Underground Utilities, Water Available
- Water Source: Public
- Electric: None
Property and Assessments
- Home Warranty: Yes
- Property Condition: New Construction
Green Features
- Green Energy Efficient: Thermostat, Windows
- Green Energy Generation: None
Lot Information
- Common Walls: No Common Walls
- Lot Features: Back Yard, Corner Lot, Front Yard, Landscaped, Level, Private
- Waterfront Footage: None
Rental
Rent Information
- Land Lease: No
- Occupant Types: Vacant
Public Records for 5370 Greenleaf Drive SW
Tax Record
- 2024$6,894.00 ($574.50 / month)
Home Facts
- Beds4
- Baths4
- Total Finished SqFt5,393 SqFt
- StoriesTwo
- Lot Size1.0000 Acres
- StyleSingle Family Residence
- Year Built2023
- APN17003900650
- CountyCobb - GA
- Fireplaces2




