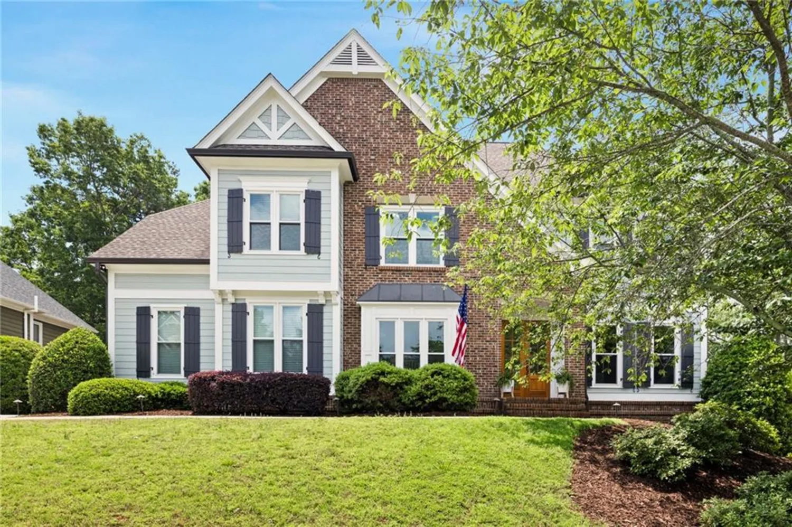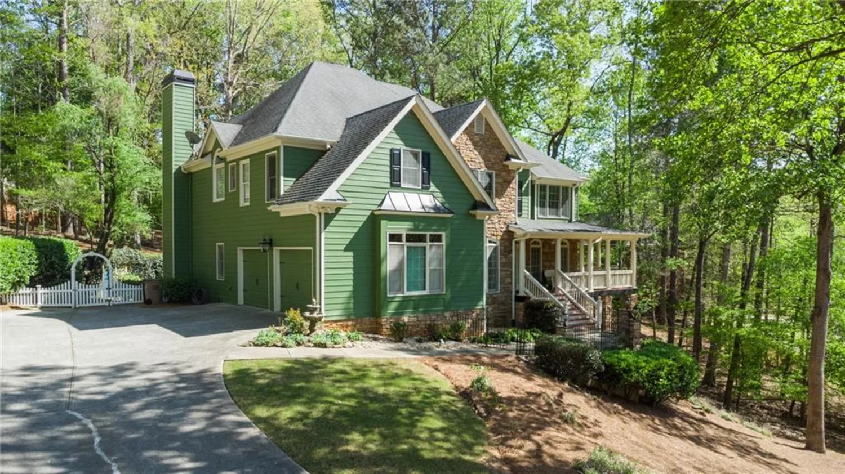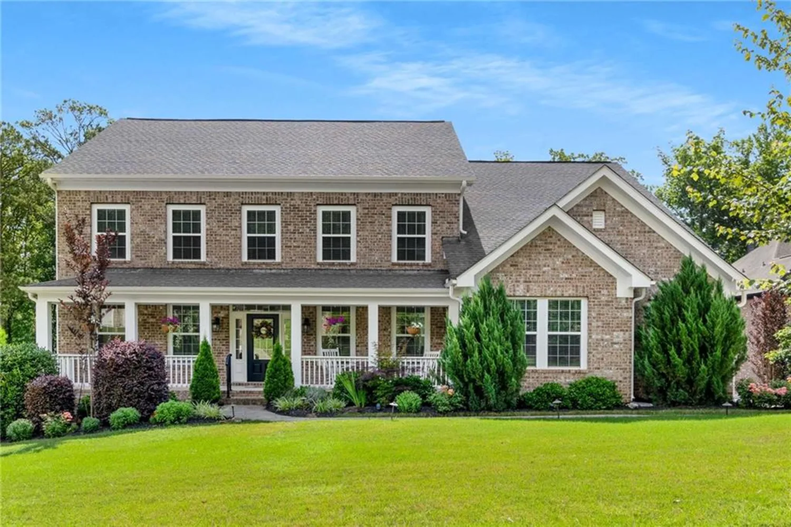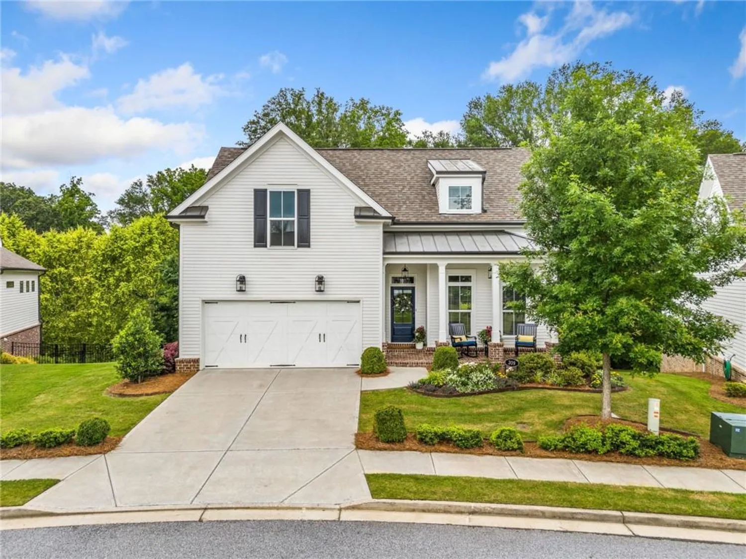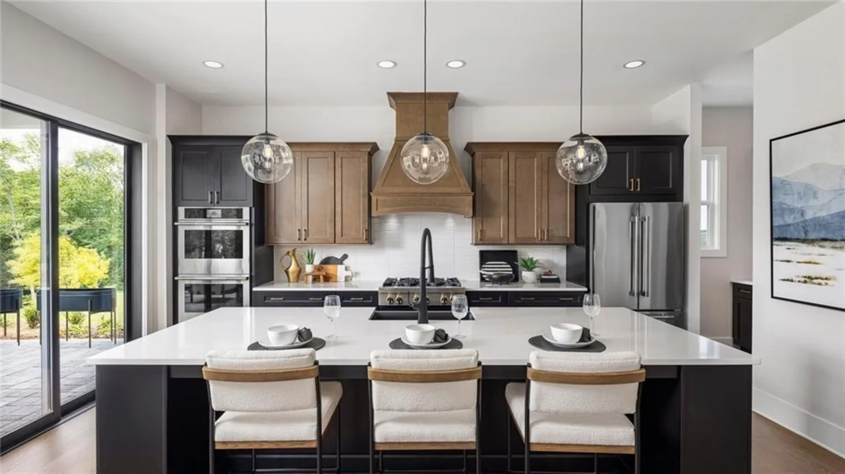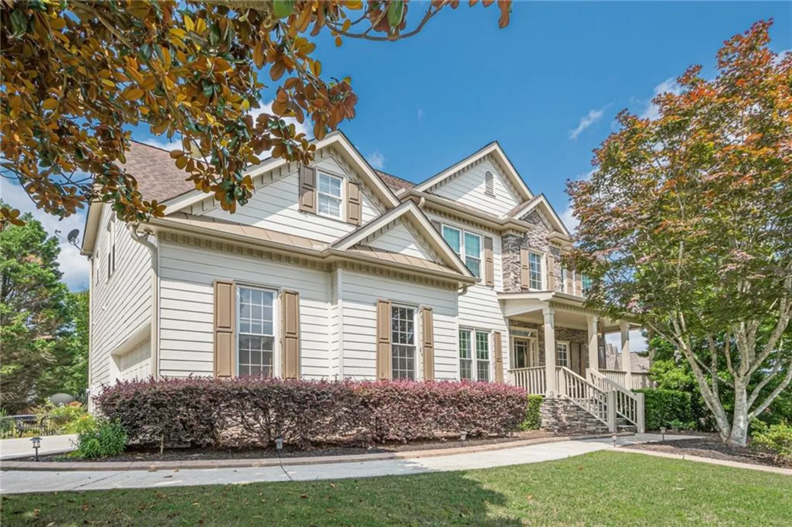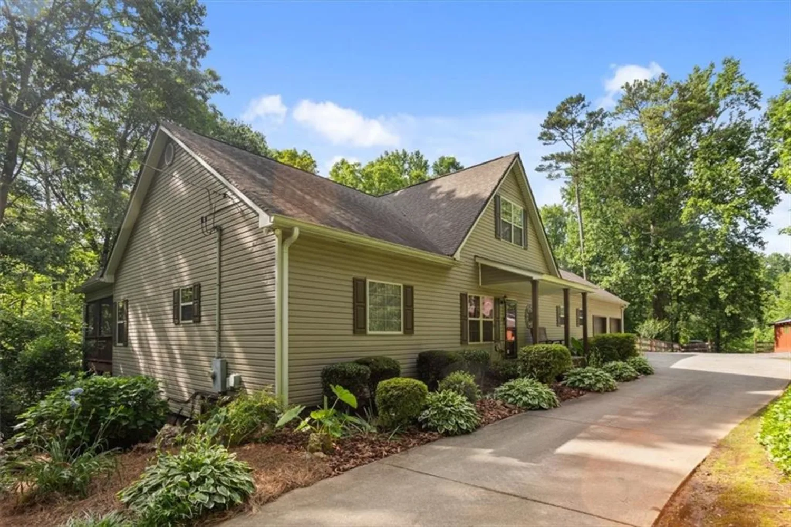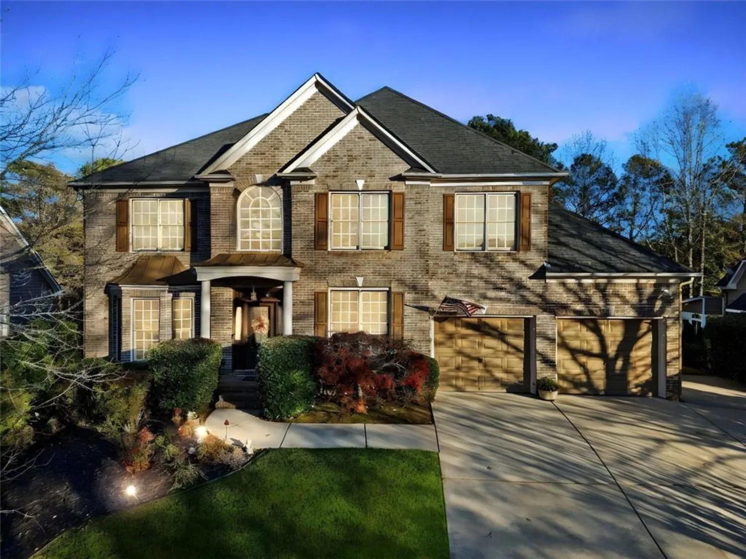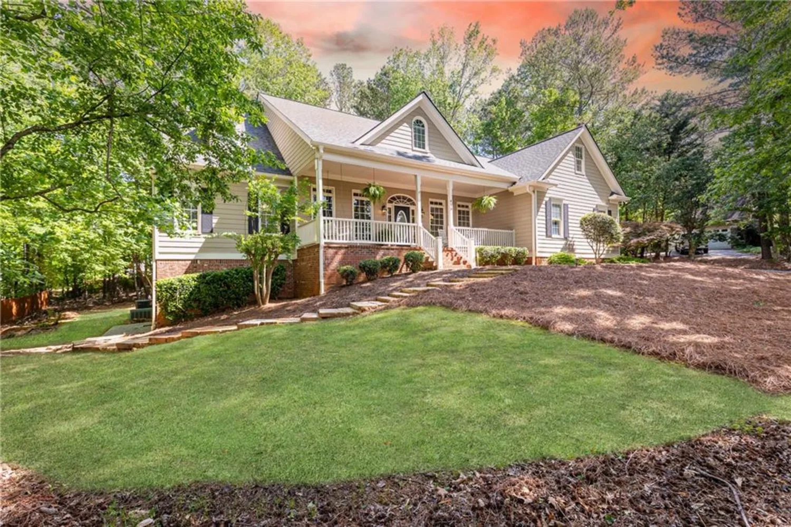427 parkbrook wayCanton, GA 30114
427 parkbrook wayCanton, GA 30114
Description
Immaculately maintained, move in ready home with endless custom upgrades! This home is the Fairmont plan from Venture Communities (their model home plan) with every upgrade offered and original owner. From the moment you enter you will be impressed with the beautiful woodwork on the walls and the hardwood flooring on the first floor, stairs, and loft area on the 2nd floor. Home features an open floor plan, owner's suite on main level with 10 ft ceilings on both main and upper floor. Chef's kitchen with upgraded white cabinetry with soft close drawers & doors, upgraded quartz countertops, marble backsplash, wall oven/microwave, large grey center island w/under mount sink, stainless appliances, walk-in pantry & decorator pendant lighting. Open to the vaulted family room & dining area with custom decor chandelier, wood beams. Make yourself cozy in front of the brick surround fireplace with convenient one switch gas starter and logs. The main floor has the primary suite and a secondary bedroom suite. The primary suite features upgraded bath w/ upgraded tile selections. Gorgeous shower with seamless enclosure, tub surround and flooring. There is a double vanity & custom tower for personal items and towels. Oversized walk-in closet! The guest bedroom on main has a beautifully appointed bathroom finished to the same level as the primary suite. The 2nd floor has a grand loft area with hardwood flooring, 3 bedrooms and 2 full bathrooms. Finished terrace level is every entertainer's dream! Solid oak stair treads lead to a large area of permitted and professionally and custom-built space complete w/ one large entertaining room split up in the middle by a giant horseshoe bar with bumped down ceiling and bumped out wall clad in 3/4" birch plywood to help make this bar the focal point and a statement piece for the home. Spacious billiard area and family room with plenty of TV's and an overhead, in-ceiling speaker system. Custom home theater built with a "room within a room" construction. a separate closet out of sight. Across from the theater is a giant luxurious bathroom with a 3'x6 glass enclosed shower with hand shower and rain head, and a 3-person sauna. Hidden bookshelf door leads to the private game room with an adjacent whiskey bar & wine storage room with a sitting area. Epoxy floors in 3-car garage. Backyard is fenced in with a hot tub on the lower patio. Come see it today and experience so much more!! Seller is a licensed Realtor in Georgia.
Property Details for 427 Parkbrook Way
- Subdivision ComplexGreat Sky
- Architectural StyleTraditional
- ExteriorOther
- Num Of Garage Spaces3
- Parking FeaturesAttached, Driveway, Garage, Garage Faces Side, Kitchen Level
- Property AttachedNo
- Waterfront FeaturesNone
LISTING UPDATED:
- StatusActive
- MLS #7544212
- Days on Site40
- Taxes$7,745 / year
- HOA Fees$1,247 / year
- MLS TypeResidential
- Year Built2020
- Lot Size0.36 Acres
- CountryCherokee - GA
LISTING UPDATED:
- StatusActive
- MLS #7544212
- Days on Site40
- Taxes$7,745 / year
- HOA Fees$1,247 / year
- MLS TypeResidential
- Year Built2020
- Lot Size0.36 Acres
- CountryCherokee - GA
Building Information for 427 Parkbrook Way
- StoriesThree Or More
- Year Built2020
- Lot Size0.3600 Acres
Payment Calculator
Term
Interest
Home Price
Down Payment
The Payment Calculator is for illustrative purposes only. Read More
Property Information for 427 Parkbrook Way
Summary
Location and General Information
- Community Features: Clubhouse, Homeowners Assoc, Near Schools, Near Shopping, Park, Pickleball, Playground, Pool, Street Lights, Tennis Court(s)
- Directions: GPS friendly
- View: Other
- Coordinates: 34.284989,-84.494009
School Information
- Elementary School: R.M. Moore
- Middle School: Teasley
- High School: Cherokee
Taxes and HOA Information
- Parcel Number: 14N15C 259
- Tax Year: 2024
- Association Fee Includes: Swim, Tennis
- Tax Legal Description: 117 GREAT SKY POD 4 PH 2STHRN LIGHTS
- Tax Lot: 117
Virtual Tour
- Virtual Tour Link PP: https://www.propertypanorama.com/427-Parkbrook-Way-Canton-GA-30114/unbranded
Parking
- Open Parking: Yes
Interior and Exterior Features
Interior Features
- Cooling: Ceiling Fan(s), Central Air
- Heating: Central, Natural Gas
- Appliances: Dishwasher, Disposal, Gas Cooktop, Microwave, Range Hood
- Basement: Daylight, Exterior Entry, Finished, Finished Bath, Full, Interior Entry
- Fireplace Features: Family Room, Gas Log, Gas Starter
- Flooring: Carpet, Ceramic Tile, Hardwood
- Interior Features: Beamed Ceilings, Double Vanity, High Ceilings 10 ft Upper, High Speed Internet, Low Flow Plumbing Fixtures, Tray Ceiling(s), Walk-In Closet(s), Wet Bar
- Levels/Stories: Three Or More
- Other Equipment: Home Theater
- Window Features: Double Pane Windows
- Kitchen Features: Cabinets White, Kitchen Island, Pantry Walk-In, Stone Counters, View to Family Room
- Master Bathroom Features: Double Vanity, Separate Tub/Shower
- Foundation: Concrete Perimeter
- Main Bedrooms: 2
- Bathrooms Total Integer: 5
- Main Full Baths: 2
- Bathrooms Total Decimal: 5
Exterior Features
- Accessibility Features: None
- Construction Materials: Cement Siding, HardiPlank Type, Other
- Fencing: Back Yard, Fenced
- Horse Amenities: None
- Patio And Porch Features: Covered, Deck, Patio
- Pool Features: None
- Road Surface Type: Paved
- Roof Type: Composition, Shingle
- Security Features: Smoke Detector(s)
- Spa Features: Private
- Laundry Features: Laundry Room, Main Level
- Pool Private: No
- Road Frontage Type: Other
- Other Structures: None
Property
Utilities
- Sewer: Public Sewer
- Utilities: Cable Available, Electricity Available, Natural Gas Available, Phone Available, Sewer Available, Underground Utilities, Water Available
- Water Source: Public
- Electric: 110 Volts, 220 Volts in Garage
Property and Assessments
- Home Warranty: No
- Property Condition: Resale
Green Features
- Green Energy Efficient: None
- Green Energy Generation: None
Lot Information
- Above Grade Finished Area: 3705
- Common Walls: No Common Walls
- Lot Features: Front Yard, Landscaped, Sloped, Wooded
- Waterfront Footage: None
Rental
Rent Information
- Land Lease: No
- Occupant Types: Vacant
Public Records for 427 Parkbrook Way
Tax Record
- 2024$7,745.00 ($645.42 / month)
Home Facts
- Beds5
- Baths5
- Total Finished SqFt5,930 SqFt
- Above Grade Finished3,705 SqFt
- Below Grade Finished2,100 SqFt
- StoriesThree Or More
- Lot Size0.3600 Acres
- StyleSingle Family Residence
- Year Built2020
- APN14N15C 259
- CountyCherokee - GA
- Fireplaces1




