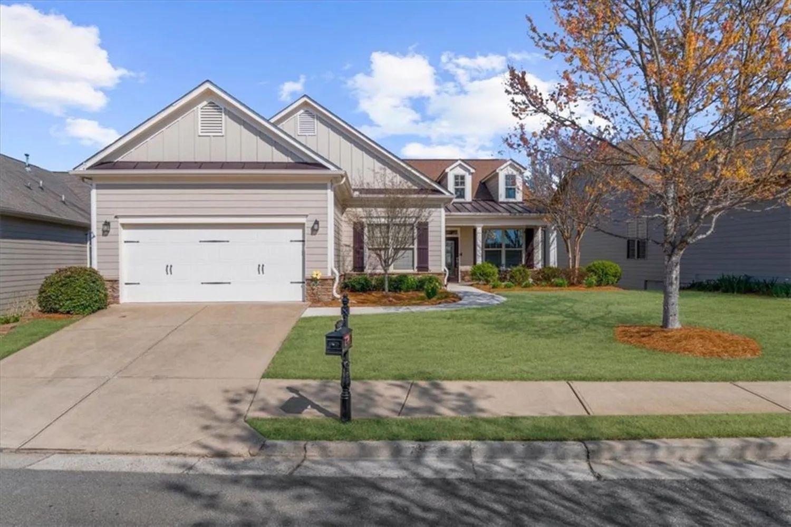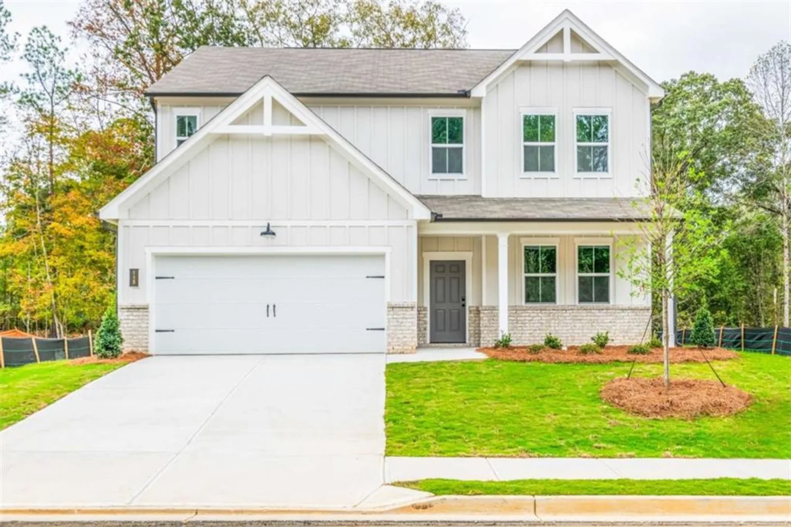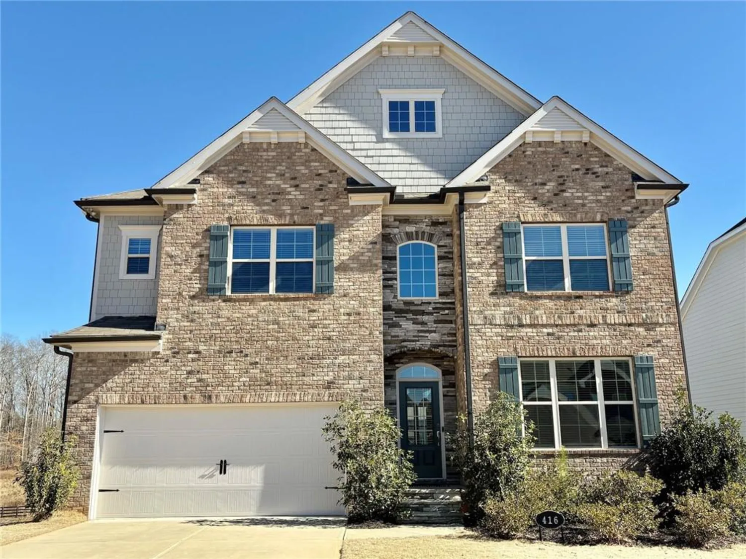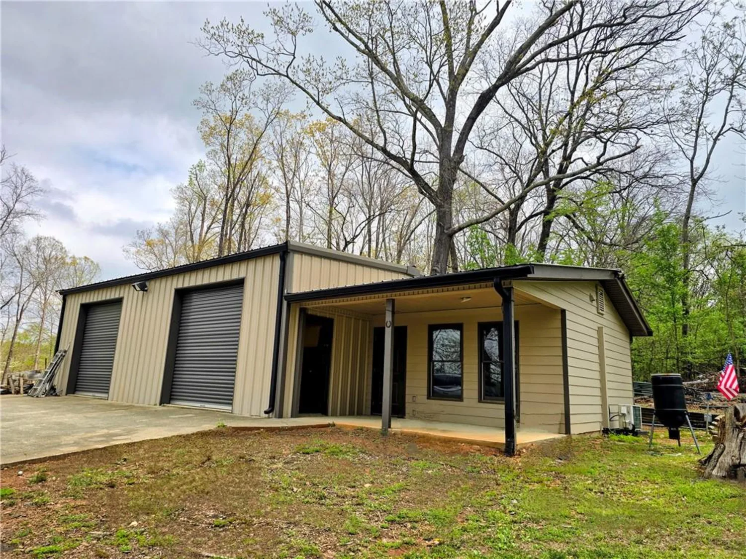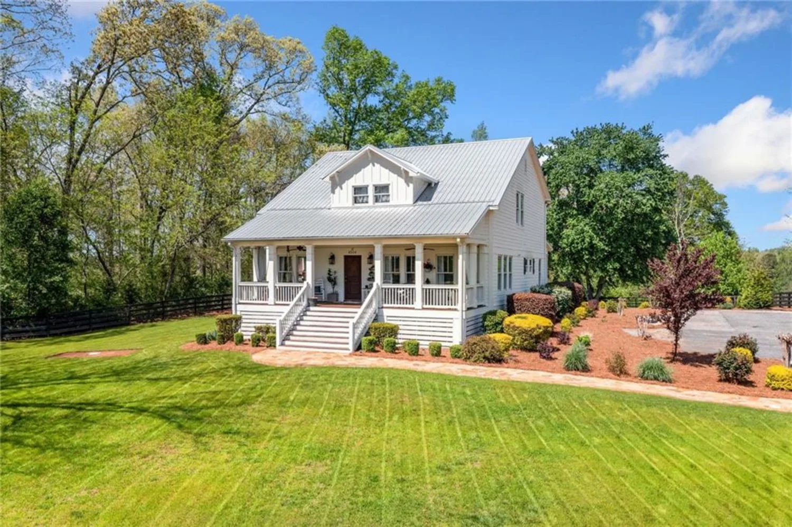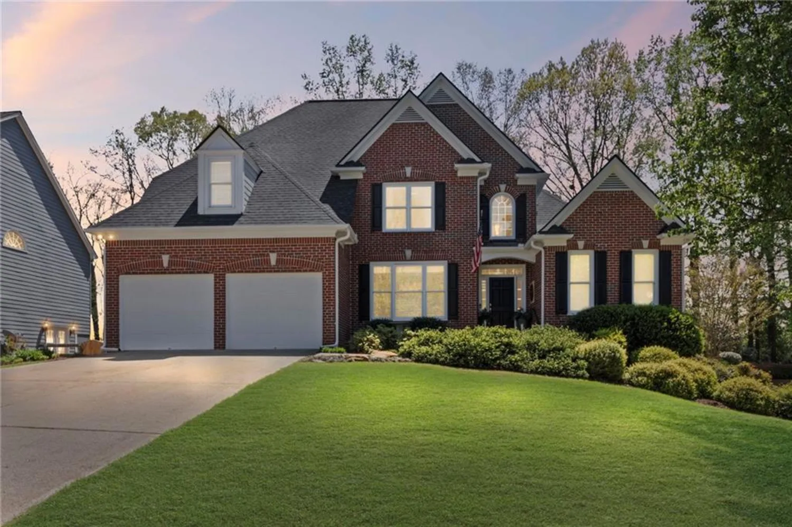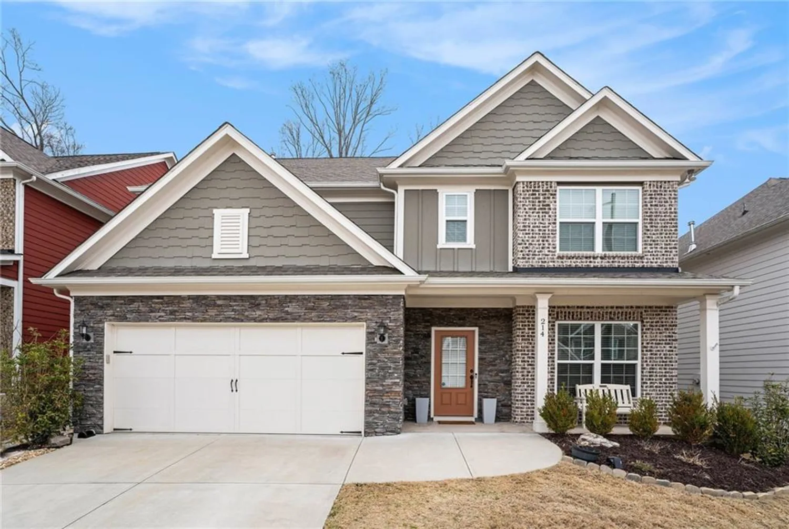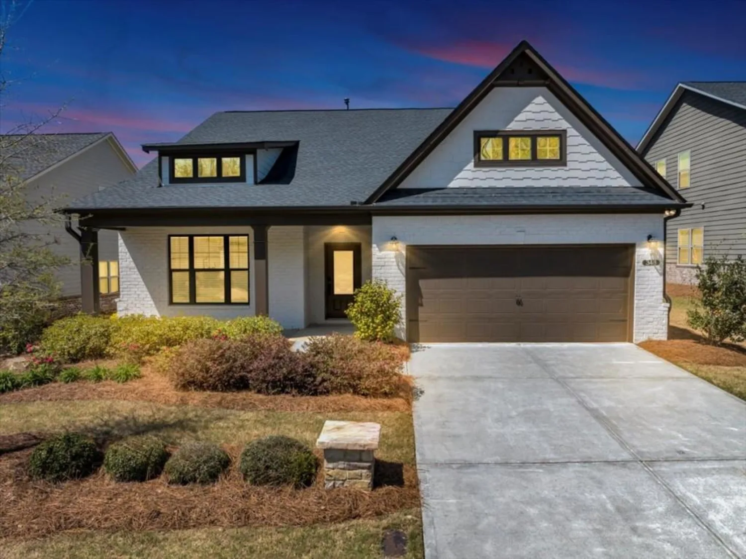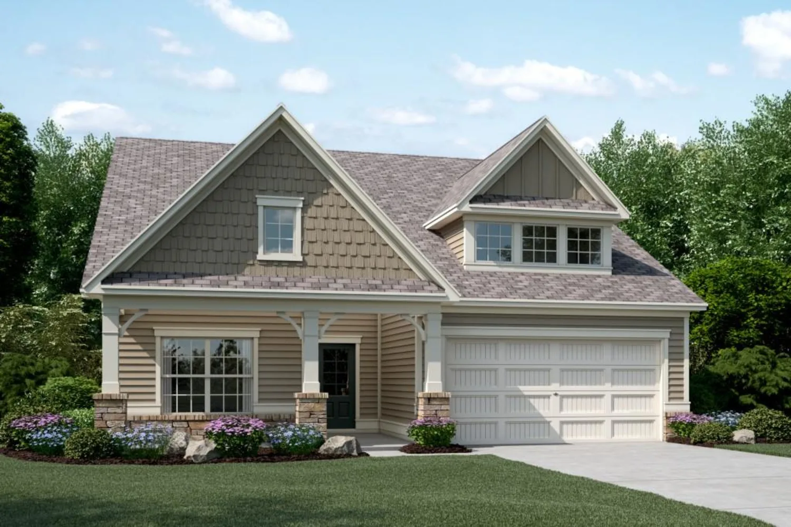113 stargaze ridgeCanton, GA 30114
113 stargaze ridgeCanton, GA 30114
Description
Every Detail Upgraded—A Custom Multi-Generational Home Without the Wait! From the moment you arrive, this home sets the tone with standout curb appeal and unmatched craftsmanship. Nearly every inch has been thoughtfully upgraded since purchase, creating a truly custom living experience. Sitting proudly on a landscaped lot, the exterior shines with all new windows, Sherwin-Williams paint, seamless gutters, a stunning 9-foot solid red oak front door, and a matching 9-foot patio door. Enjoy peace of mind with a GAF architectural roof with lifetime transferable warranty and a fully insulated garage door, opener, and springs. The new high-efficiency upstairs A/C system keeps things cool and comfortable all year. Inside, it only gets better. From the new high-efficiency 50-gallon 90° water heater to every single outlet, light switch, trim piece, kitchen, bathroom, and flooring, this home has been completely reimagined with quality in mind. The primary suite is a true luxury retreat, featuring heated floors, heated shower floors and benches, rain shower heads, shower wands, and auto-defogging mirrors — all controlled by a state-of-the-art digital smart panel. Smart home technology is integrated throughout the property — control your flooring heat, HVAC system, showers, smoke and CO detectors, and security cameras at every entrance from the palm of your hand. And for families seeking space and flexibility, this is a true multi-generational home, featuring a fully finished in-law basement suite. With its own private kitchen, living space, and separate entrance, it's ideal for extended family, guests, or even potential rental income. This is more than just a home — it’s a high-end, high-tech haven built for modern living. Luxury, efficiency, and versatility — all move-in ready and waiting for you.
Property Details for 113 Stargaze Ridge
- Subdivision ComplexGreat Sky
- Architectural StyleTraditional
- ExteriorRain Gutters, Rear Stairs
- Num Of Garage Spaces2
- Num Of Parking Spaces4
- Parking FeaturesAttached, Driveway, Garage, Garage Door Opener, Garage Faces Side, Kitchen Level
- Property AttachedNo
- Waterfront FeaturesNone
LISTING UPDATED:
- StatusActive
- MLS #7593926
- Days on Site0
- Taxes$6,569 / year
- MLS TypeResidential
- Year Built2003
- Lot Size0.29 Acres
- CountryCherokee - GA
LISTING UPDATED:
- StatusActive
- MLS #7593926
- Days on Site0
- Taxes$6,569 / year
- MLS TypeResidential
- Year Built2003
- Lot Size0.29 Acres
- CountryCherokee - GA
Building Information for 113 Stargaze Ridge
- StoriesTwo
- Year Built2003
- Lot Size0.2900 Acres
Payment Calculator
Term
Interest
Home Price
Down Payment
The Payment Calculator is for illustrative purposes only. Read More
Property Information for 113 Stargaze Ridge
Summary
Location and General Information
- Community Features: Clubhouse, Homeowners Assoc, Near Schools, Near Shopping
- Directions: 575N to exit 20, Riverstone Parkway. Take a left off the exit. Turn right onto Reinhardt College Parkway. Turn Right onto Reservoir Drive. Follow through the roundabout to the 2nd exit onto Great Sky Pkwy, Take the first Left onto Stargaze Ridge, Home is down on the left.
- View: Neighborhood
- Coordinates: 34.277806,-84.491119
School Information
- Elementary School: R.M. Moore
- Middle School: Teasley
- High School: Cherokee
Taxes and HOA Information
- Tax Year: 2024
- Tax Legal Description: LOT 37 OVERLOOK GRAND @ GREATSKY POD 3 A
Virtual Tour
Parking
- Open Parking: Yes
Interior and Exterior Features
Interior Features
- Cooling: Ceiling Fan(s), Central Air, Dual
- Heating: Central, Electric, Forced Air
- Appliances: Dishwasher, Disposal, Double Oven, ENERGY STAR Qualified Water Heater, Gas Cooktop, Gas Oven, Gas Water Heater
- Basement: Daylight, Finished, Finished Bath, Full, Interior Entry, Walk-Out Access
- Fireplace Features: Factory Built
- Flooring: Carpet, Ceramic Tile, Hardwood, Wood
- Interior Features: Bookcases, Coffered Ceiling(s), Crown Molding, Double Vanity, Entrance Foyer 2 Story, High Ceilings 9 ft Main, High Ceilings 9 ft Upper, High Speed Internet, Tray Ceiling(s), Walk-In Closet(s)
- Levels/Stories: Two
- Other Equipment: None
- Window Features: Double Pane Windows, Insulated Windows
- Kitchen Features: Breakfast Bar, Breakfast Room
- Master Bathroom Features: Double Vanity
- Foundation: Concrete Perimeter
- Main Bedrooms: 1
- Bathrooms Total Integer: 4
- Main Full Baths: 1
- Bathrooms Total Decimal: 4
Exterior Features
- Accessibility Features: None
- Construction Materials: Brick Front, Cement Siding
- Fencing: None
- Horse Amenities: None
- Patio And Porch Features: Deck, Front Porch
- Pool Features: None
- Road Surface Type: Asphalt
- Roof Type: Composition
- Security Features: Carbon Monoxide Detector(s), Smoke Detector(s)
- Spa Features: None
- Laundry Features: In Basement, Laundry Room, Upper Level
- Pool Private: No
- Road Frontage Type: City Street
- Other Structures: None
Property
Utilities
- Sewer: Public Sewer
- Utilities: Cable Available, Electricity Available, Natural Gas Available, Phone Available, Sewer Available, Underground Utilities, Water Available
- Water Source: Public
- Electric: 220 Volts
Property and Assessments
- Home Warranty: No
- Property Condition: Resale
Green Features
- Green Energy Efficient: None
- Green Energy Generation: None
Lot Information
- Above Grade Finished Area: 3302
- Common Walls: No Common Walls
- Lot Features: Back Yard
- Waterfront Footage: None
Rental
Rent Information
- Land Lease: No
- Occupant Types: Owner
Public Records for 113 Stargaze Ridge
Tax Record
- 2024$6,569.00 ($547.42 / month)
Home Facts
- Beds6
- Baths4
- Total Finished SqFt4,826 SqFt
- Above Grade Finished3,302 SqFt
- Below Grade Finished1,524 SqFt
- StoriesTwo
- Lot Size0.2900 Acres
- StyleSingle Family Residence
- Year Built2003
- CountyCherokee - GA
- Fireplaces1




