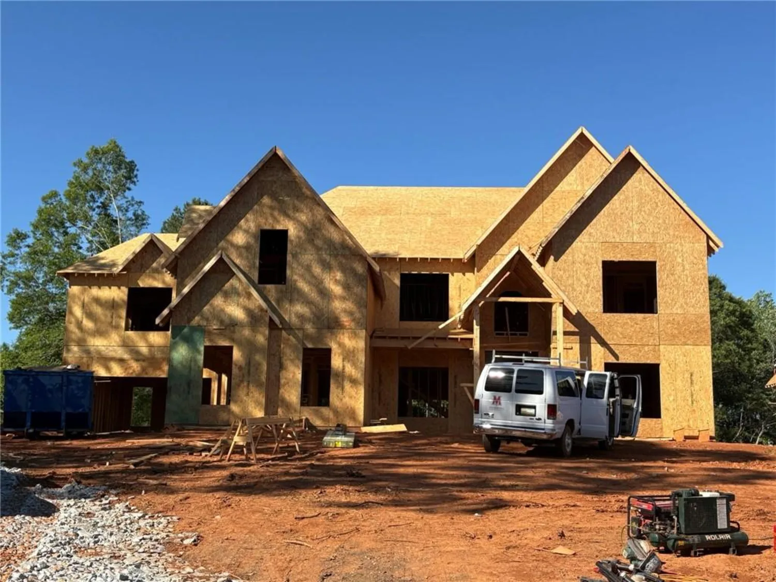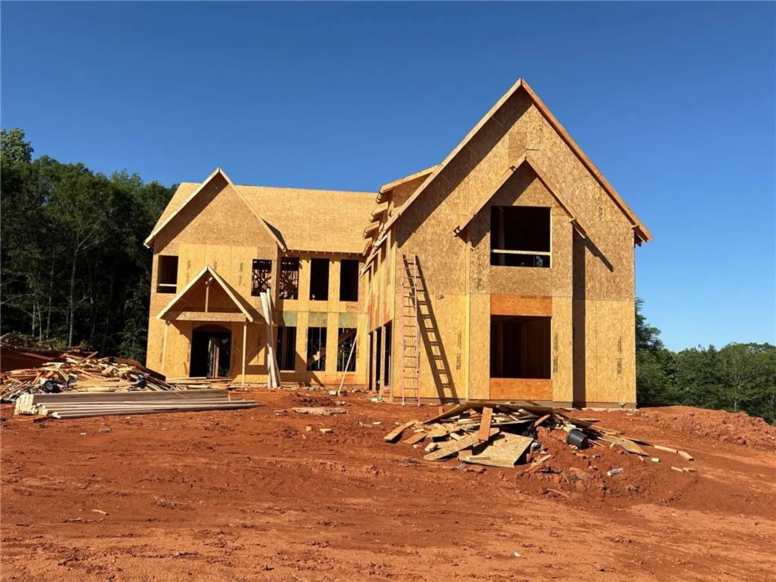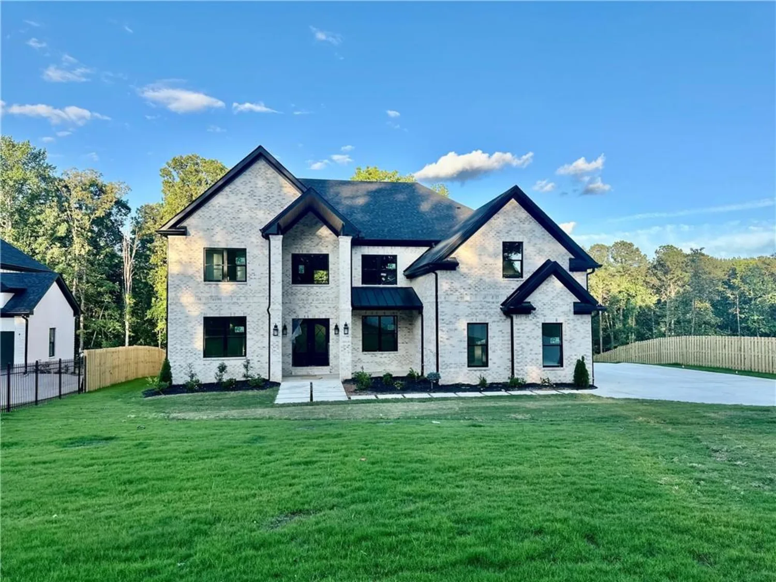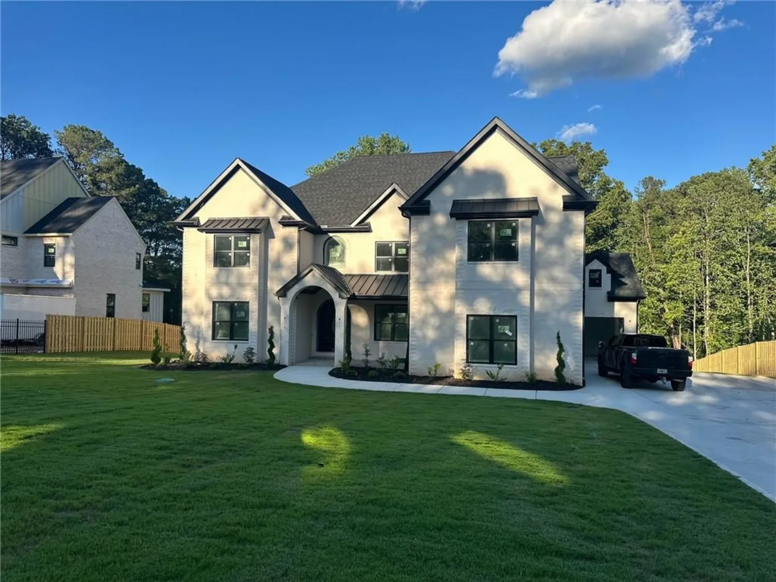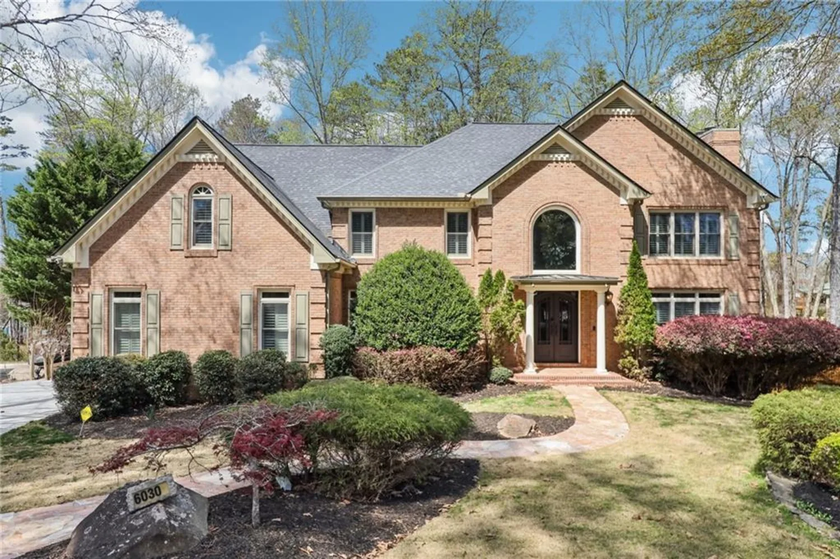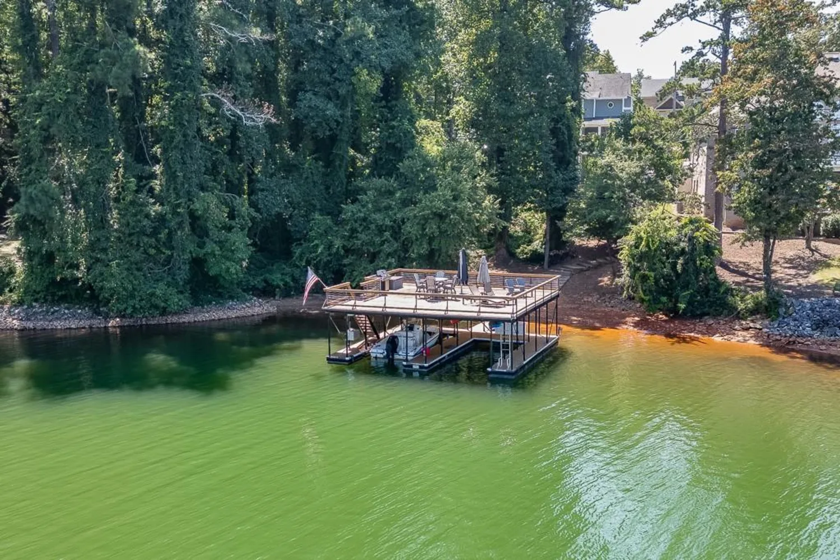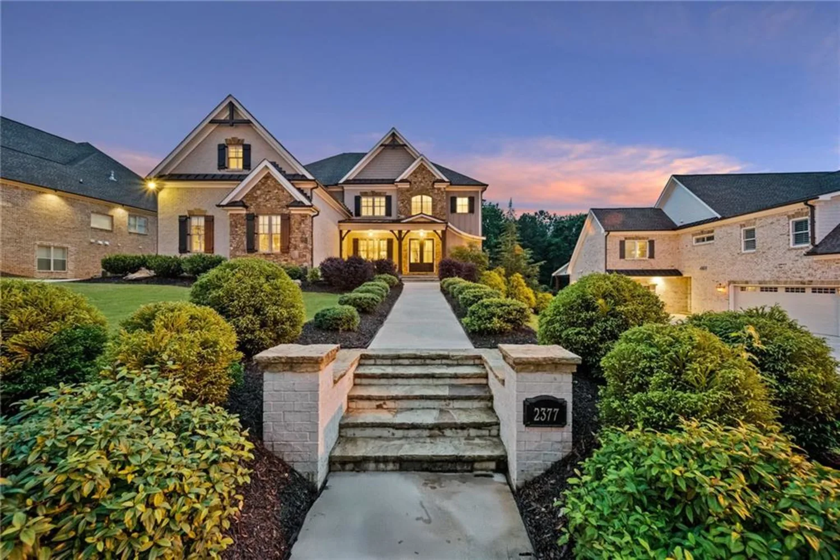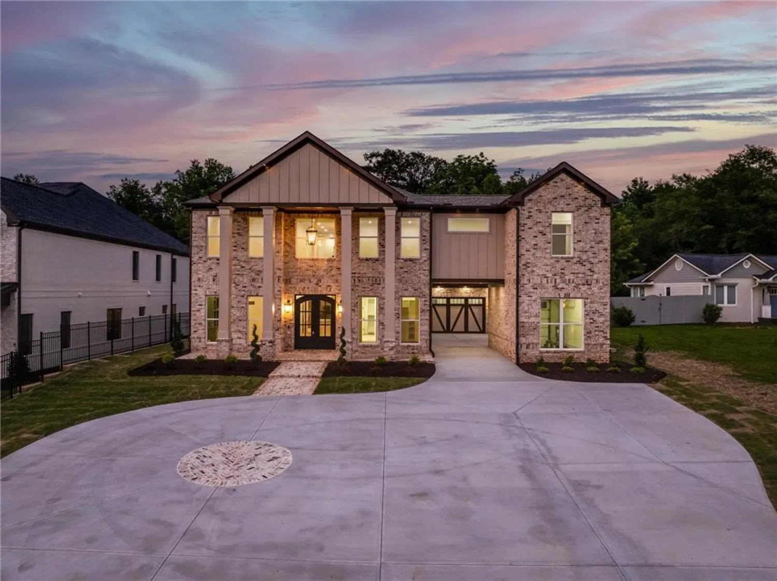4296 alba laneBuford, GA 30519
4296 alba laneBuford, GA 30519
Description
Welcome to the most exclusive, gated neighborhood, The Oaks of Buford, within BUFORD CITY SCHOOLS! 2 miles to the NEW Buford Stadium! Truly turn-key ready! Large, private lot, beautiful saltwater pool, finished terrace level, incredible details throughout this custom home! As you enter this stunning, all brick home you will notice the hardwood floor and ornate trim throughout the main level. To the left is an oversized office and to the right is a gorgeous dining room where you can seat 12+ with a wet bar area. The family room features a stone fireplace which also overlooks the covered deck with another gorgeous fireplace. The main level also features a guest bedroom and recently updated full bathroom. As you step into the kitchen, prepare to be amazed by the open plan that was updated in 2024 featuring a breakfast area, large keeping room with fireplace and breakfast bar area. The light and bright kitchen is truly a dream! Behind the kitchen are lockers for the kids inside this custom mudroom area featuring hidden Chromebook chargers and places to store bookbags! Upstairs features an overside primary bedroom, with a stunning en suite bathroom. His and her closets plus a large laundry room conveniently located inside the custom closets. There are three additional bedrooms upstairs with a jack and jill bath plus an additional full bath. Also, upstairs is an overside media or playroom. Down to the fully finished terrace level, you will find another guest bedroom and full bathroom. Large family room area which is open to the kitchen and seating area. An exercise room that overlooks the saltwater pool. Also, don’t miss the theater room located in the stunning terrace level and another set of laundry hook ups! This all opens up to the gated pool which looks over a large, private backyard! This home is very well built and features upgrades throughout! This neighborhood is conveniently located across the street from Bogan Park and within minutes of Buford City Schools. This home is a must see!Tour this home in person soon or check out the virtual tour to see even more features, floor plans, and more!
Property Details for 4296 Alba Lane
- Subdivision ComplexThe Oaks of Buford
- Architectural StyleCraftsman, Traditional
- ExteriorLighting
- Num Of Garage Spaces3
- Parking FeaturesGarage, Garage Door Opener
- Property AttachedNo
- Waterfront FeaturesNone
LISTING UPDATED:
- StatusActive
- MLS #7544172
- Days on Site76
- Taxes$5,270 / year
- HOA Fees$1,500 / year
- MLS TypeResidential
- Year Built2016
- Lot Size0.65 Acres
- CountryGwinnett - GA
LISTING UPDATED:
- StatusActive
- MLS #7544172
- Days on Site76
- Taxes$5,270 / year
- HOA Fees$1,500 / year
- MLS TypeResidential
- Year Built2016
- Lot Size0.65 Acres
- CountryGwinnett - GA
Building Information for 4296 Alba Lane
- StoriesThree Or More
- Year Built2016
- Lot Size0.6500 Acres
Payment Calculator
Term
Interest
Home Price
Down Payment
The Payment Calculator is for illustrative purposes only. Read More
Property Information for 4296 Alba Lane
Summary
Location and General Information
- Community Features: Gated, Homeowners Assoc, Near Schools, Near Shopping, Near Trails/Greenway, Park, Sidewalks, Street Lights
- Directions: GPS
- View: Trees/Woods
- Coordinates: 34.110145,-83.975018
School Information
- Elementary School: Buford
- Middle School: Buford
- High School: Buford
Taxes and HOA Information
- Parcel Number: R7262 088
- Tax Year: 2024
- Tax Legal Description: L26 OAKS OF BUFORD
Virtual Tour
- Virtual Tour Link PP: https://www.propertypanorama.com/4296-Alba-Lane-Buford-GA-30519/unbranded
Parking
- Open Parking: No
Interior and Exterior Features
Interior Features
- Cooling: Ceiling Fan(s), Central Air
- Heating: Central, Electric
- Appliances: Dishwasher, Disposal, Microwave, Range Hood
- Basement: Daylight, Finished, Full, Walk-Out Access
- Fireplace Features: Keeping Room, Living Room, Outside
- Flooring: Carpet, Hardwood, Tile
- Interior Features: Bookcases, Crown Molding, Double Vanity, Entrance Foyer, High Ceilings 10 ft Main, Tray Ceiling(s), Walk-In Closet(s), Wet Bar
- Levels/Stories: Three Or More
- Other Equipment: None
- Window Features: Aluminum Frames
- Kitchen Features: Breakfast Bar, Breakfast Room, Cabinets White, Keeping Room, Kitchen Island, Pantry Walk-In, Stone Counters
- Master Bathroom Features: Double Vanity, Soaking Tub
- Foundation: Brick/Mortar
- Main Bedrooms: 1
- Bathrooms Total Integer: 5
- Main Full Baths: 1
- Bathrooms Total Decimal: 5
Exterior Features
- Accessibility Features: None
- Construction Materials: Brick 4 Sides
- Fencing: Back Yard, Fenced
- Horse Amenities: None
- Patio And Porch Features: Covered, Deck, Front Porch, Patio
- Pool Features: Gunite, In Ground
- Road Surface Type: Asphalt
- Roof Type: Composition
- Security Features: Security Gate
- Spa Features: None
- Laundry Features: In Basement, Laundry Room, Upper Level
- Pool Private: No
- Road Frontage Type: Private Road
- Other Structures: None
Property
Utilities
- Sewer: Public Sewer
- Utilities: Electricity Available, Natural Gas Available, Sewer Available, Underground Utilities, Water Available
- Water Source: Public
- Electric: 110 Volts
Property and Assessments
- Home Warranty: No
- Property Condition: Resale
Green Features
- Green Energy Efficient: None
- Green Energy Generation: None
Lot Information
- Above Grade Finished Area: 4806
- Common Walls: No Common Walls
- Lot Features: Back Yard, Front Yard, Landscaped, Level, Private
- Waterfront Footage: None
Rental
Rent Information
- Land Lease: No
- Occupant Types: Owner
Public Records for 4296 Alba Lane
Tax Record
- 2024$5,270.00 ($439.17 / month)
Home Facts
- Beds6
- Baths5
- Total Finished SqFt6,806 SqFt
- Above Grade Finished4,806 SqFt
- Below Grade Finished2,000 SqFt
- StoriesThree Or More
- Lot Size0.6500 Acres
- StyleSingle Family Residence
- Year Built2016
- APNR7262 088
- CountyGwinnett - GA
- Fireplaces3




