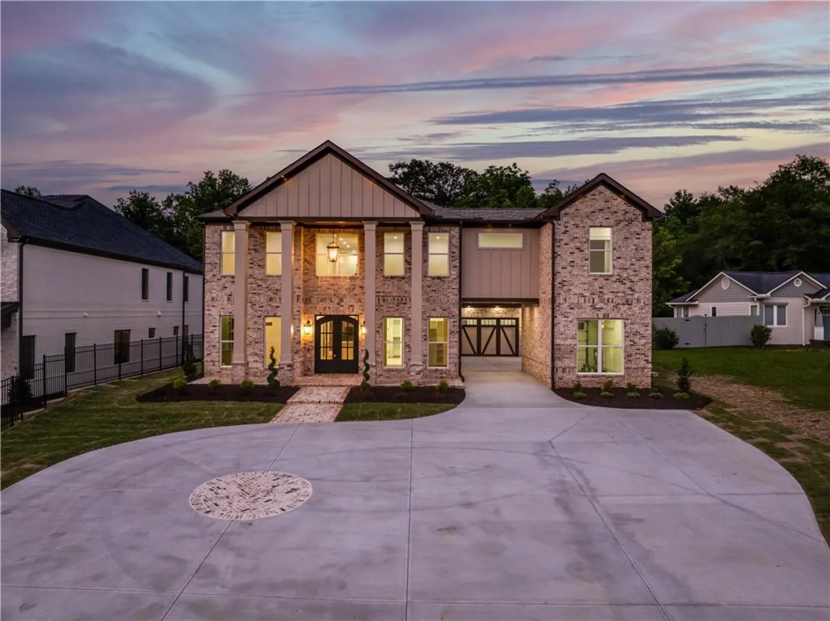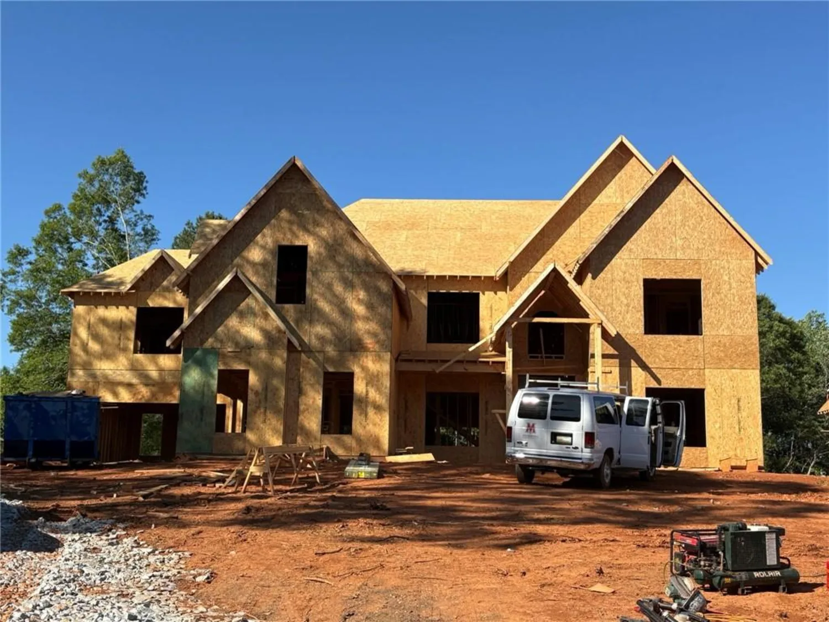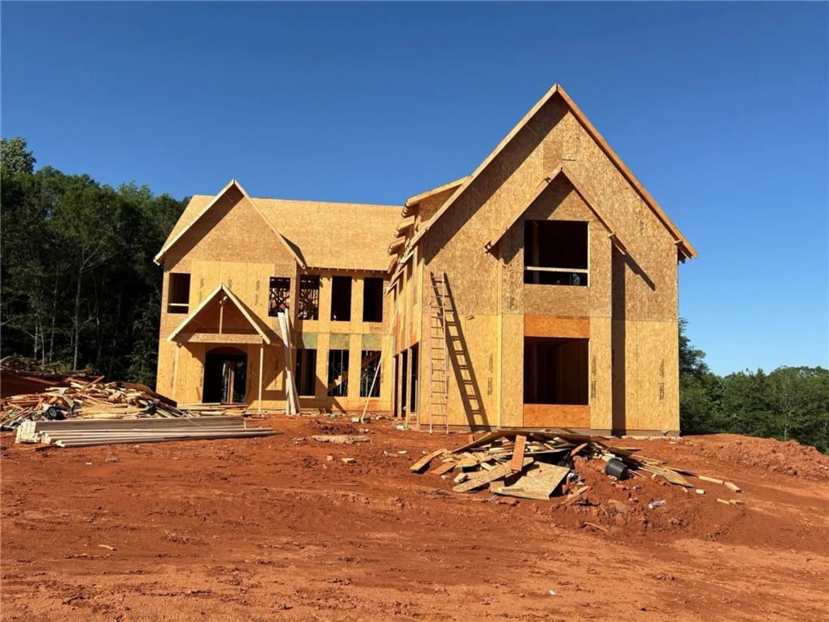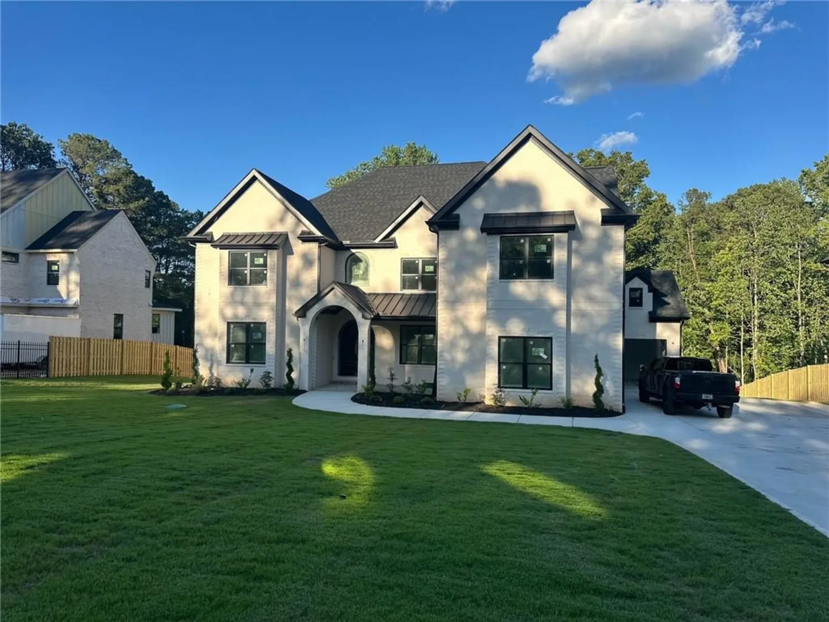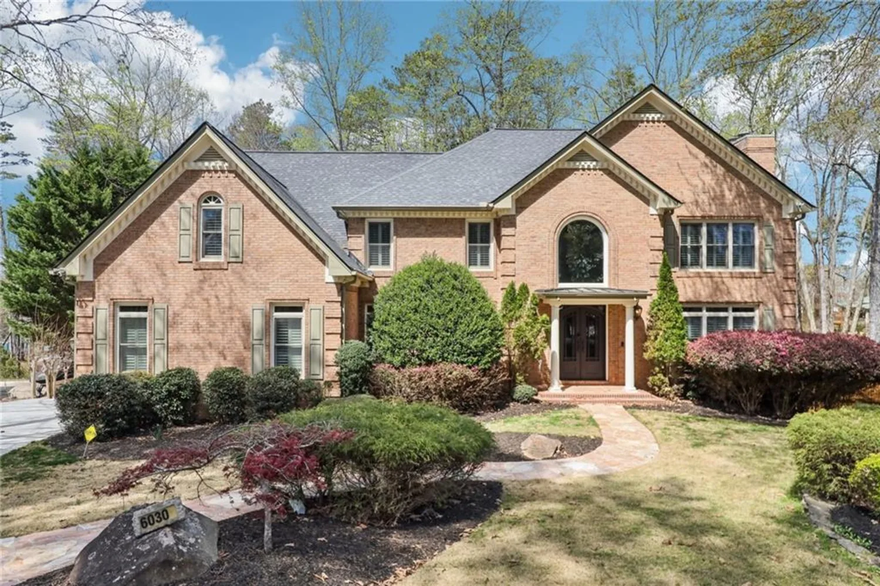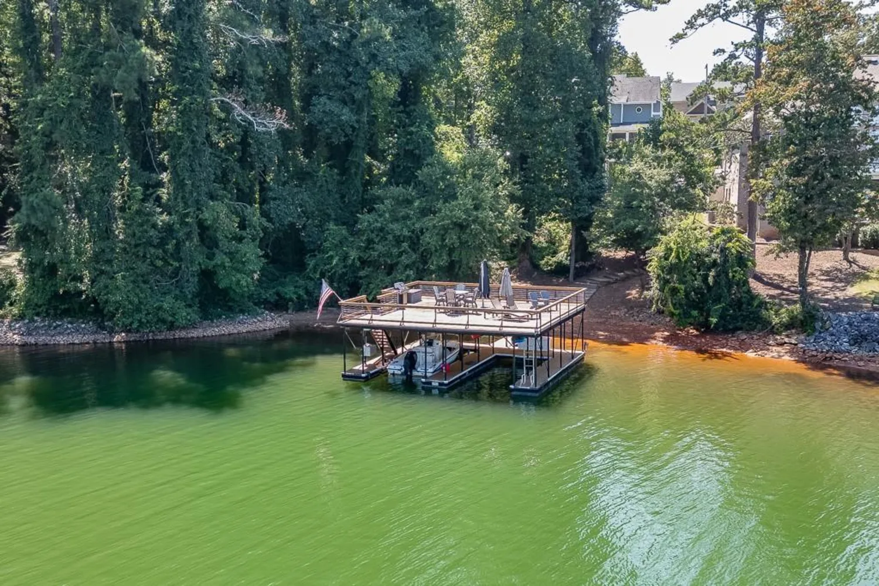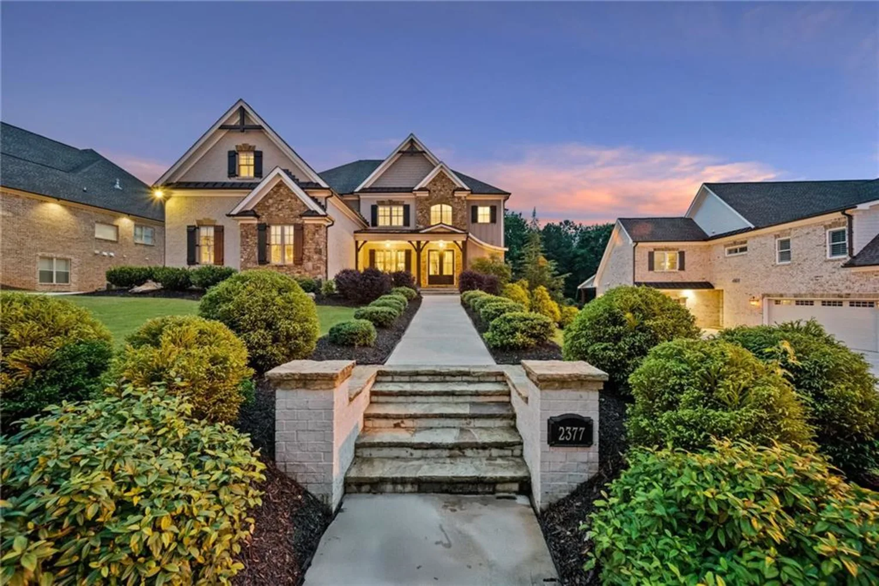1291 e m croy roadBuford, GA 30518
1291 e m croy roadBuford, GA 30518
Description
Professional Photos coming soon! Luxury living is just weeks away at this nearly completed to be completed End of JUNE, custom-crafted estate. With No HOA this home is tucked behind a gated entry and has 1.5 acres on a quiet street in Buford/Sugar Hill with a beautiful landscaping package and irrigation, this masterpiece blends modern elegance with timeless craftsmanship across every detail. Backyard offers room for a pool. This floorplan is perfect for a large family with 2 primary bedrooms and 2 rooms on the main level. The property goes well beyond cleared fenced yard deep into the wooded lot. Inside, enjoy red oak hardwood flooring, soaring 20 ft ceilings, glass stair railings, and a curated mix high end chandeliers, pendant lights, and recessed lighting throughout. Dramatic hand painted Venetian plaster accents in black tones elevate the tray ceilings and the feature walls. The chef’s kitchen is a showstopper—featuring premium Jenn-Air appliances, luxury quartz countertops, a porcelain farmhouse sink, quartz backsplash, and a custom Venetian plaster vent hood. Gold hardware, LED under-cabinet lighting, and a walk-in pantry complete the space. A spacious great room boasts a Venetian plaster fireplace, custom built-ins, and a 9’ x 12’ sliding door that opens to a grand rear deck with a built-in grill, sink, gas starter fireplace, and tongue-and-groove ceiling—perfect for elevated outdoor entertaining. Five ensuite bedrooms offer spa-inspired baths with frameless glass showers, quartz countertops, gold and matte black hardware, and custom wood shelving in each closet. The main-level primary suite includes a fireplace, Venetian plaster feature wall, and a lavish bath with soaking tub and makeup vanity. Additional highlights include two laundry rooms, a mudroom with built-ins, upstairs media room with wet bar, home office/flex room, and two epoxy-finished garages—one featuring a dog wash station and 220V outlets. The fenced backyard, professional hardscaping, concrete walkways, and custom lighting complete this spectacular property. This is your chance to own a designer estate that’s almost ready—don’t miss the final opportunity to make it yours before completion.
Property Details for 1291 E M Croy Road
- Subdivision ComplexNone
- Architectural StyleFarmhouse, Modern
- ExteriorLighting, Private Entrance, Rear Stairs
- Num Of Garage Spaces3
- Parking FeaturesAttached, Garage, Garage Door Opener, Garage Faces Front, Garage Faces Side, Kitchen Level, Level Driveway
- Property AttachedNo
- Waterfront FeaturesNone
LISTING UPDATED:
- StatusComing Soon
- MLS #7591858
- Days on Site0
- MLS TypeResidential
- Year Built2025
- Lot Size1.50 Acres
- CountryGwinnett - GA
LISTING UPDATED:
- StatusComing Soon
- MLS #7591858
- Days on Site0
- MLS TypeResidential
- Year Built2025
- Lot Size1.50 Acres
- CountryGwinnett - GA
Building Information for 1291 E M Croy Road
- StoriesTwo
- Year Built2025
- Lot Size1.5000 Acres
Payment Calculator
Term
Interest
Home Price
Down Payment
The Payment Calculator is for illustrative purposes only. Read More
Property Information for 1291 E M Croy Road
Summary
Location and General Information
- Community Features: None
- Directions: GPS
- View: Trees/Woods
- Coordinates: 34.12355,-84.041707
School Information
- Elementary School: Sycamore
- Middle School: Lanier
- High School: Lanier
Taxes and HOA Information
- Tax Year: 2024
- Tax Legal Description: LOT 3 E M CROY RD - PB163-207
- Tax Lot: 3
Virtual Tour
Parking
- Open Parking: Yes
Interior and Exterior Features
Interior Features
- Cooling: Central Air
- Heating: Natural Gas
- Appliances: Dishwasher, Double Oven, Electric Cooktop, Gas Range, Gas Water Heater, Microwave
- Basement: Unfinished, Walk-Out Access
- Fireplace Features: Electric, Gas Starter, Living Room, Master Bedroom, Other Room
- Flooring: Hardwood, Tile
- Interior Features: Recessed Lighting, Tray Ceiling(s), Walk-In Closet(s), Wet Bar
- Levels/Stories: Two
- Other Equipment: None
- Window Features: Window Treatments
- Kitchen Features: Breakfast Bar, Kitchen Island, Pantry Walk-In, Stone Counters, View to Family Room
- Master Bathroom Features: Double Vanity, Soaking Tub
- Foundation: Brick/Mortar, Concrete Perimeter
- Main Bedrooms: 2
- Total Half Baths: 2
- Bathrooms Total Integer: 7
- Main Full Baths: 2
- Bathrooms Total Decimal: 6
Exterior Features
- Accessibility Features: None
- Construction Materials: Brick 4 Sides
- Fencing: Back Yard, Fenced, Front Yard
- Horse Amenities: None
- Patio And Porch Features: Covered, Deck
- Pool Features: None
- Road Surface Type: Asphalt
- Roof Type: Composition
- Security Features: Carbon Monoxide Detector(s), Security Gate, Smoke Detector(s)
- Spa Features: None
- Laundry Features: Laundry Room, Main Level, Sink, Upper Level
- Pool Private: No
- Road Frontage Type: County Road
- Other Structures: None
Property
Utilities
- Sewer: Septic Tank
- Utilities: Cable Available, Electricity Available, Phone Available
- Water Source: Public
- Electric: 110 Volts, 220 Volts, 220 Volts in Garage
Property and Assessments
- Home Warranty: Yes
- Property Condition: New Construction
Green Features
- Green Energy Efficient: None
- Green Energy Generation: None
Lot Information
- Above Grade Finished Area: 5586
- Common Walls: No Common Walls
- Lot Features: Back Yard, Cleared, Landscaped, Level, Wooded
- Waterfront Footage: None
Rental
Rent Information
- Land Lease: No
- Occupant Types: Vacant
Public Records for 1291 E M Croy Road
Tax Record
- 2024$0.00 ($0.00 / month)
Home Facts
- Beds5
- Baths5
- Total Finished SqFt5,586 SqFt
- Above Grade Finished5,586 SqFt
- StoriesTwo
- Lot Size1.5000 Acres
- StyleSingle Family Residence
- Year Built2025
- CountyGwinnett - GA
- Fireplaces5




