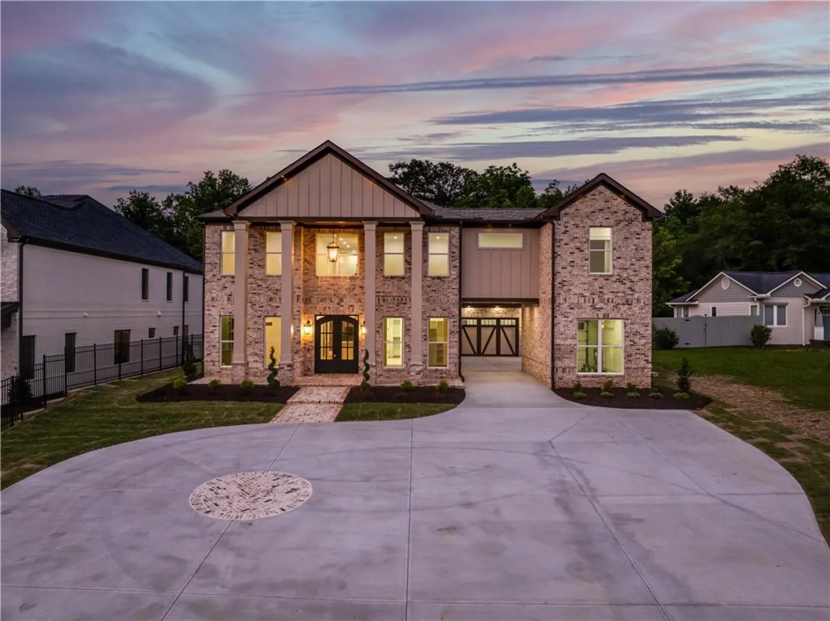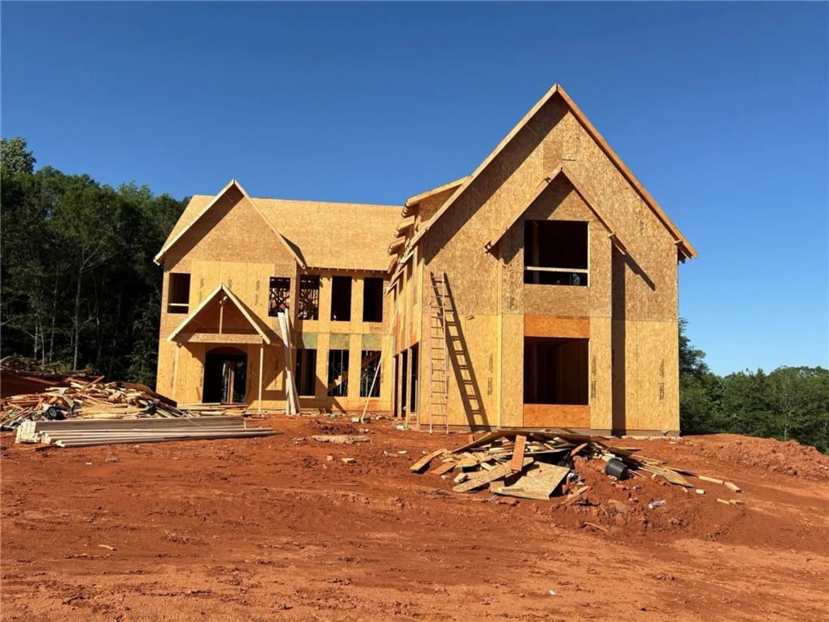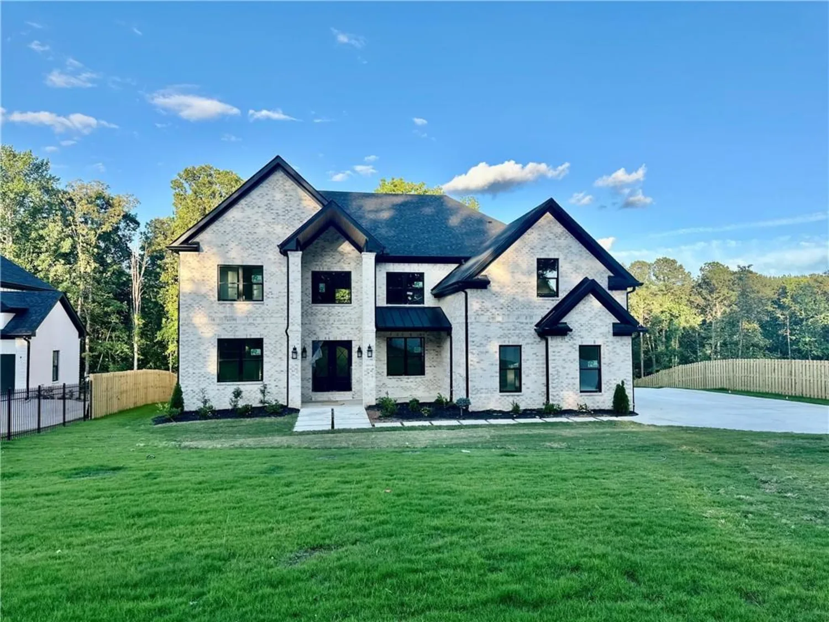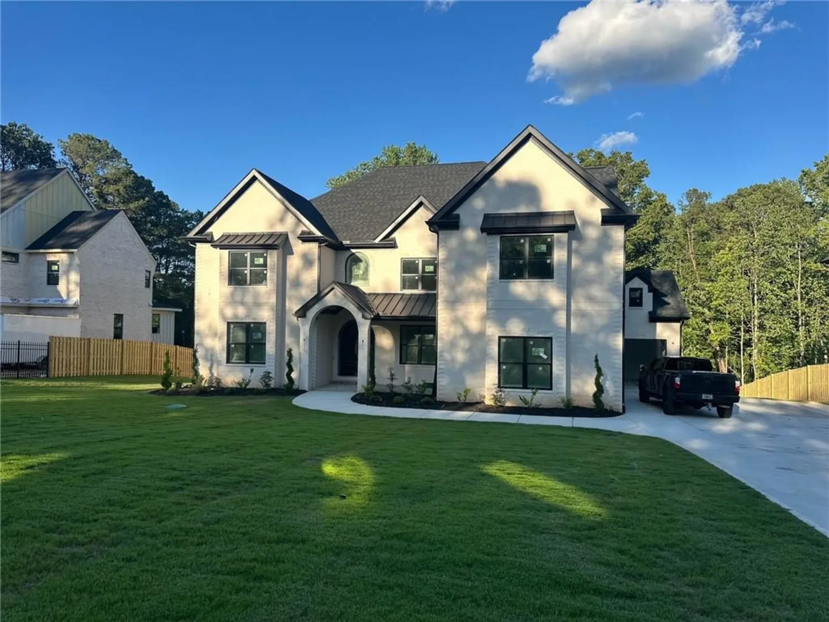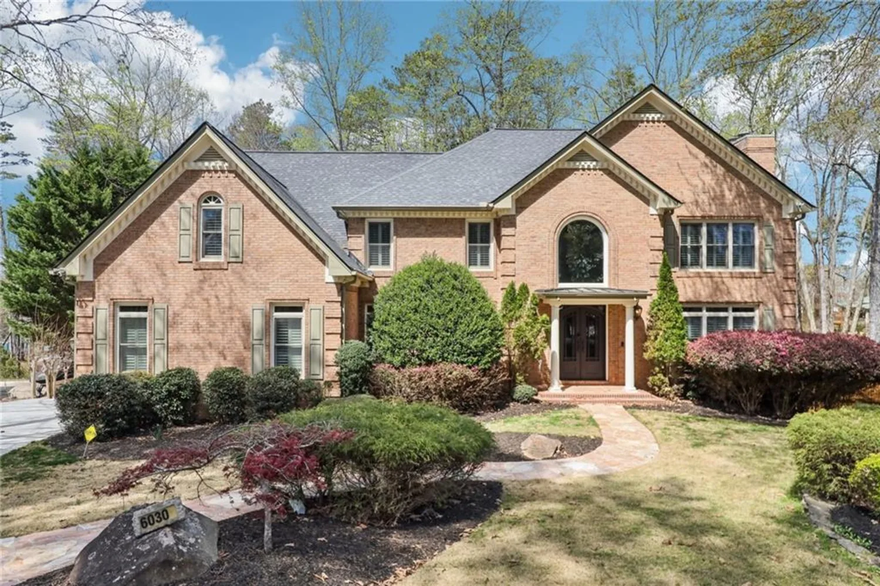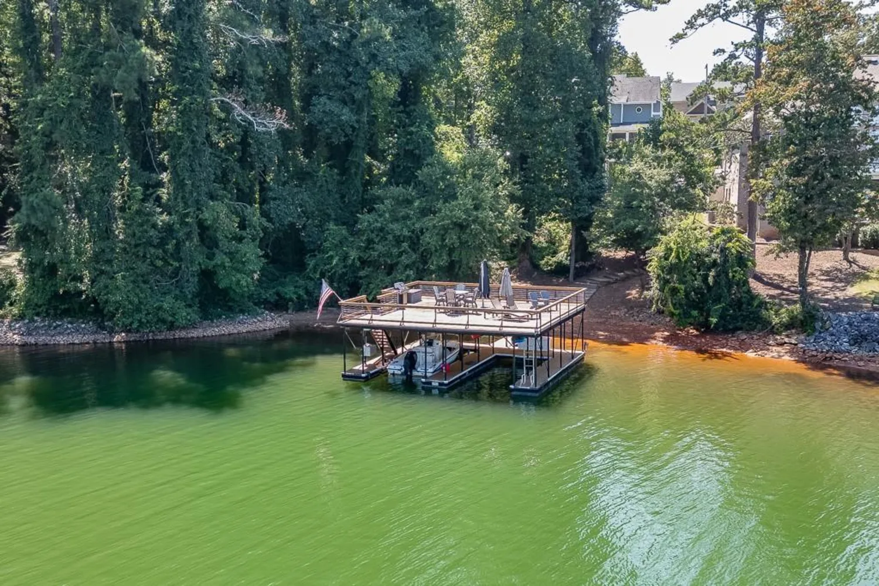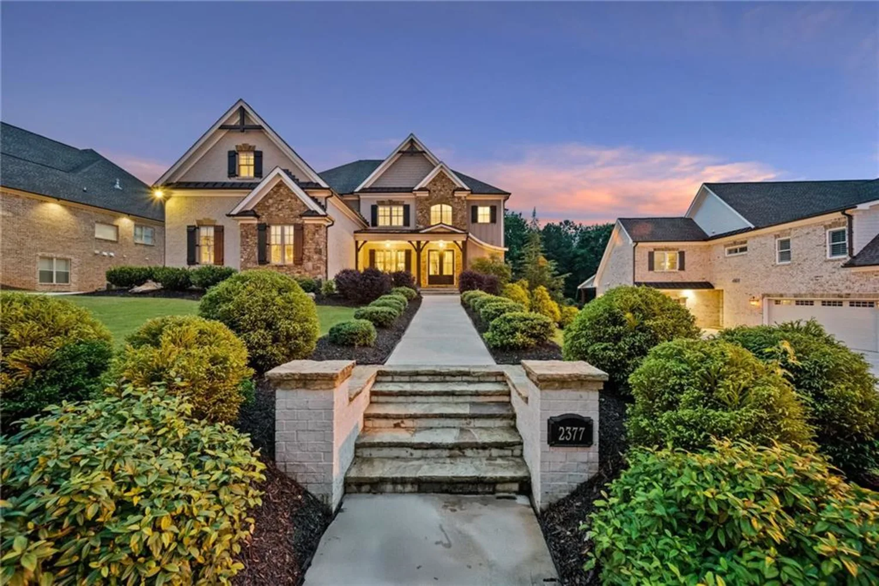409 thunder roadBuford, GA 30518
409 thunder roadBuford, GA 30518
Description
LOT 1-UNDER CONSTRUCTION-PERFECT TIME TO MAKE YOUR CUSTOM FINISHES! This stately new construction home, located on over an acre in the heart of Buford awaits your imagination & customization! Enjoy proximity to award-winning Buford City Schools, convenience to shopping and dining, and immerse yourself in the fabric of Estate Style Living. Talk about making an entrance! The soaring foyer welcomes your guests to the inviting dining space and opens to the dramatic two-story Great Room and beyond to the incredible covered back patio, where massive sliding glass doors provide light upon light, connecting with ease the main living area to the open-rail second-floor space. An eat-in Chef’s Kitchen features a deluxe gas range with vent hood, stunning island, and spacious pantry with wall-to-wall shelving. The main floor boasts the Owners sanctuary. With every convenience considered, retreat to your bedroom oasis, including triple windows overlooking the backyard, and relax in your luxury bath – awarding you a freestanding tub, tile shower, dual sinks and custom closet. The Upper Level boasts four additional well-appointed bedrooms, each with private bath and spacious walk-in closet. A convenient stackable laundry area serves the upstairs suites, and the large Media Room serves as an upper-level family room - complete with vaulted ceilings and features a fireplace, perfect for cozy movie nights. The exterior elements include brick, as well as stone and metal roof accents. This lot features a privately gated drive, fenced yard, and relaxing covered back porch. This exquisite luxury residence features five Bedroom suites, two laundry spaces, four garages, extensive trim package, custom shelving and cabinetry throughout, and 10-ft ceilings on main. All of this provides potential to expand your living space and fit to your future needs. An amazing place to call home, within the exceptional Buford City Schools district. Stock photos are samples from a previous build. Floorplan, features and square footage subject to change, at builder discretion. Estimated completion September/October 2025
Property Details for 409 Thunder Road
- Subdivision ComplexNone
- Architectural StyleTraditional, Other
- ExteriorPrivate Entrance
- Num Of Garage Spaces4
- Parking FeaturesAttached, Driveway, Garage, Garage Door Opener, Kitchen Level, Level Driveway
- Property AttachedNo
- Waterfront FeaturesNone
LISTING UPDATED:
- StatusActive
- MLS #7561147
- Days on Site16
- Taxes$5,671 / year
- MLS TypeResidential
- Year Built2025
- Lot Size1.16 Acres
- CountryGwinnett - GA
LISTING UPDATED:
- StatusActive
- MLS #7561147
- Days on Site16
- Taxes$5,671 / year
- MLS TypeResidential
- Year Built2025
- Lot Size1.16 Acres
- CountryGwinnett - GA
Building Information for 409 Thunder Road
- StoriesTwo
- Year Built2025
- Lot Size1.1600 Acres
Payment Calculator
Term
Interest
Home Price
Down Payment
The Payment Calculator is for illustrative purposes only. Read More
Property Information for 409 Thunder Road
Summary
Location and General Information
- Community Features: Near Schools, Near Shopping
- Directions: 85N to 985N (Exit 113). Exit 8, Turn Left on Lanier Islands Parkway. Turn Left on Buford Highway, Right on Bryant/Thunder Road. Property is on your Right.
- View: Other
- Coordinates: 34.133238,-83.977013
School Information
- Elementary School: Buford
- Middle School: Buford
- High School: Buford
Taxes and HOA Information
- Parcel Number: R7298 095
- Tax Year: 2024
- Tax Legal Description: THUNDERBIRD RD - PB160-99 - LOT 1
- Tax Lot: 1
Virtual Tour
- Virtual Tour Link PP: https://www.propertypanorama.com/409-Thunder-Road-Buford-GA-30518/unbranded
Parking
- Open Parking: Yes
Interior and Exterior Features
Interior Features
- Cooling: Ceiling Fan(s), Central Air, Zoned
- Heating: Central, Zoned
- Appliances: Dishwasher, Disposal, Double Oven, Electric Water Heater, ENERGY STAR Qualified Appliances, Gas Range, Microwave, Range Hood, Tankless Water Heater
- Basement: None
- Fireplace Features: Factory Built
- Flooring: Ceramic Tile, Hardwood
- Interior Features: Beamed Ceilings, Bookcases, Double Vanity, Entrance Foyer, Entrance Foyer 2 Story, High Ceilings 10 ft Lower, High Ceilings 10 ft Main, High Speed Internet, Walk-In Closet(s)
- Levels/Stories: Two
- Other Equipment: Irrigation Equipment
- Window Features: Insulated Windows
- Kitchen Features: Breakfast Bar, Breakfast Room, Cabinets White, Eat-in Kitchen, Kitchen Island, Pantry Walk-In, Stone Counters, View to Family Room
- Master Bathroom Features: Double Vanity, Separate Tub/Shower, Soaking Tub, Vaulted Ceiling(s)
- Foundation: Slab
- Main Bedrooms: 1
- Total Half Baths: 1
- Bathrooms Total Integer: 6
- Main Full Baths: 1
- Bathrooms Total Decimal: 5
Exterior Features
- Accessibility Features: None
- Construction Materials: Brick 3 Sides, HardiPlank Type, Stone
- Fencing: Back Yard, Fenced, Front Yard
- Horse Amenities: None
- Patio And Porch Features: Covered, Rear Porch
- Pool Features: None
- Road Surface Type: Asphalt
- Roof Type: Composition
- Security Features: Security Gate, Smoke Detector(s)
- Spa Features: None
- Laundry Features: Laundry Room, Main Level, Mud Room, Upper Level
- Pool Private: No
- Road Frontage Type: City Street
- Other Structures: None
Property
Utilities
- Sewer: Public Sewer
- Utilities: Cable Available, Electricity Available, Natural Gas Available, Phone Available, Sewer Available, Underground Utilities, Water Available
- Water Source: Public
- Electric: Other
Property and Assessments
- Home Warranty: Yes
- Property Condition: New Construction
Green Features
- Green Energy Efficient: None
- Green Energy Generation: None
Lot Information
- Common Walls: No Common Walls
- Lot Features: Front Yard, Landscaped, Level, Other
- Waterfront Footage: None
Rental
Rent Information
- Land Lease: No
- Occupant Types: Vacant
Public Records for 409 Thunder Road
Tax Record
- 2024$5,671.00 ($472.58 / month)
Home Facts
- Beds5
- Baths5
- Total Finished SqFt6,000 SqFt
- StoriesTwo
- Lot Size1.1600 Acres
- StyleSingle Family Residence
- Year Built2025
- APNR7298 095
- CountyGwinnett - GA
- Fireplaces3




