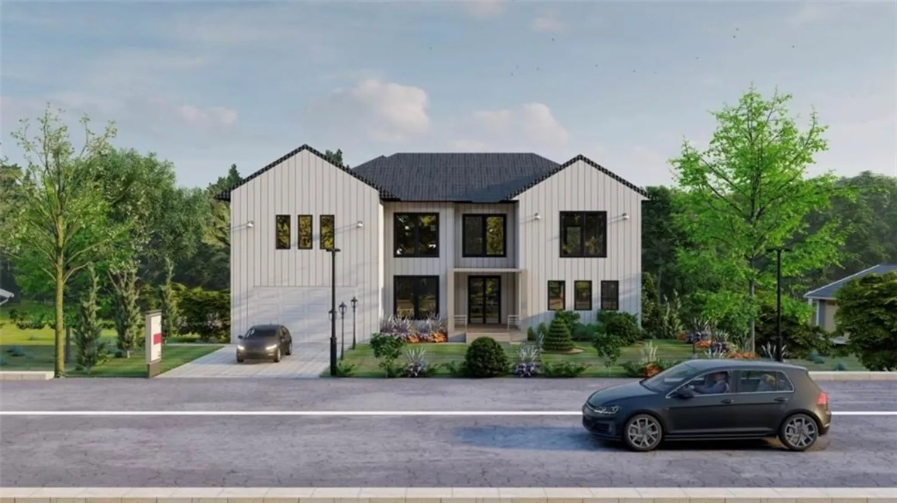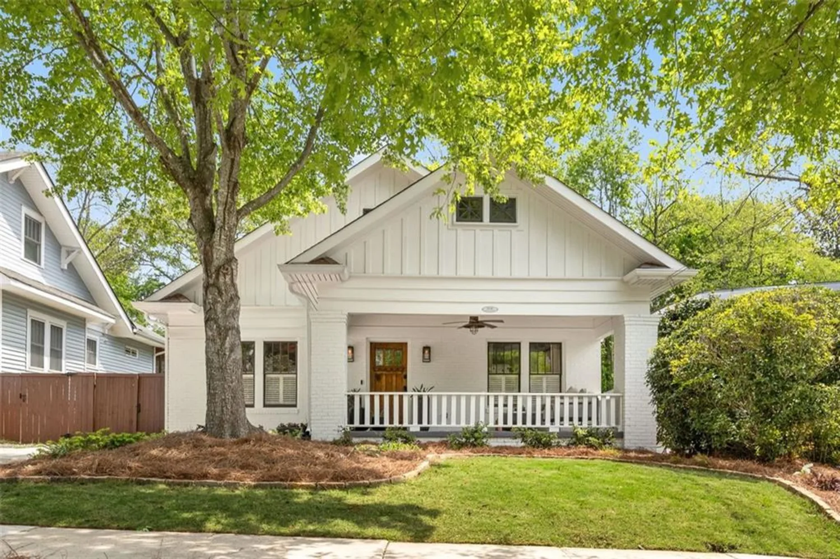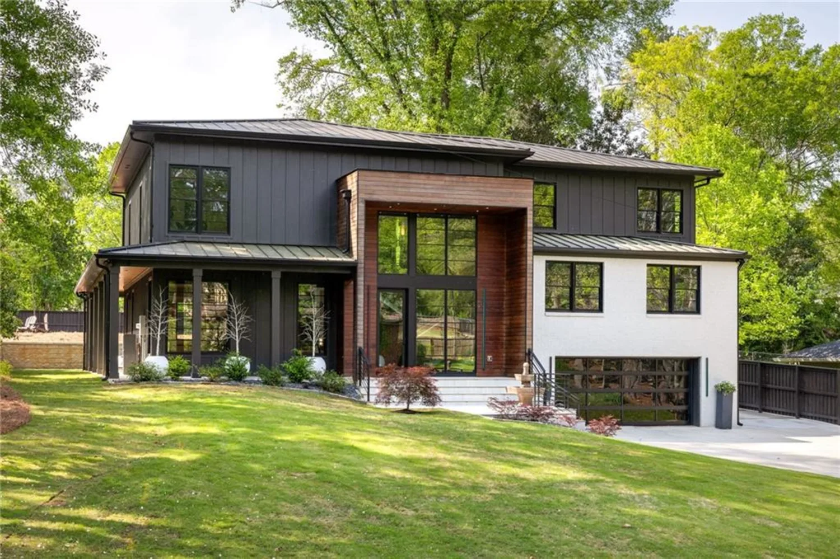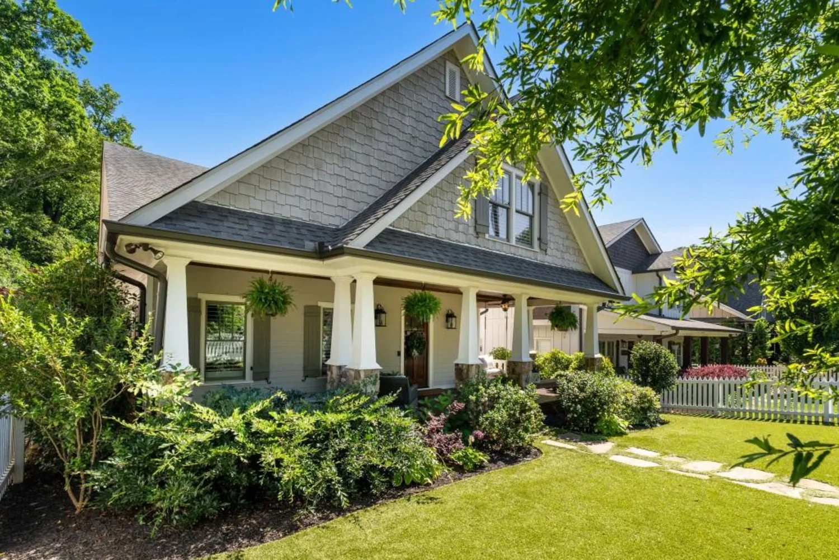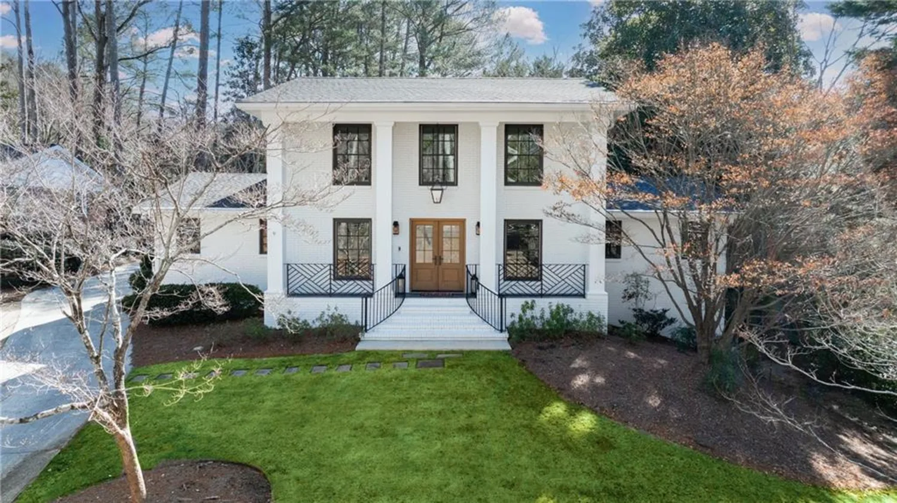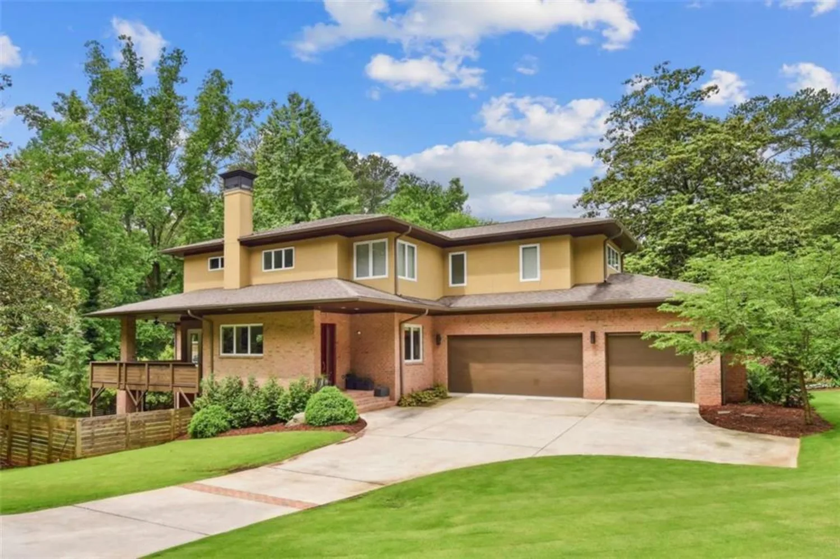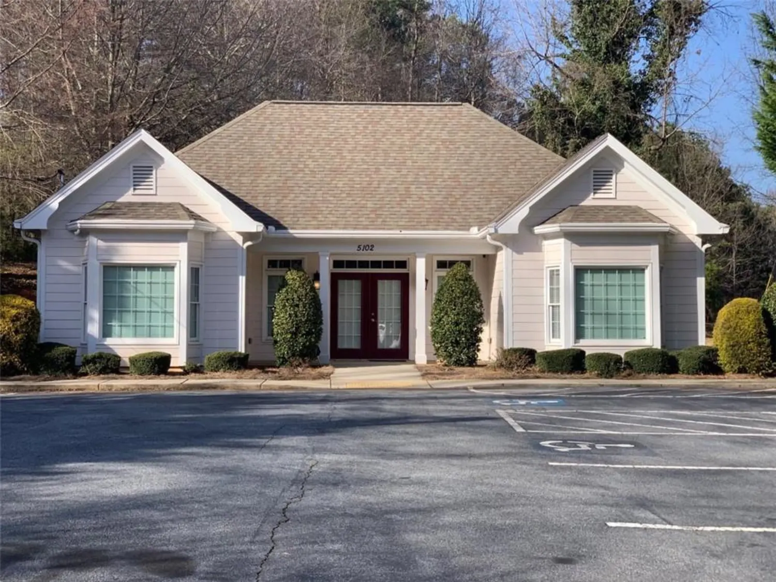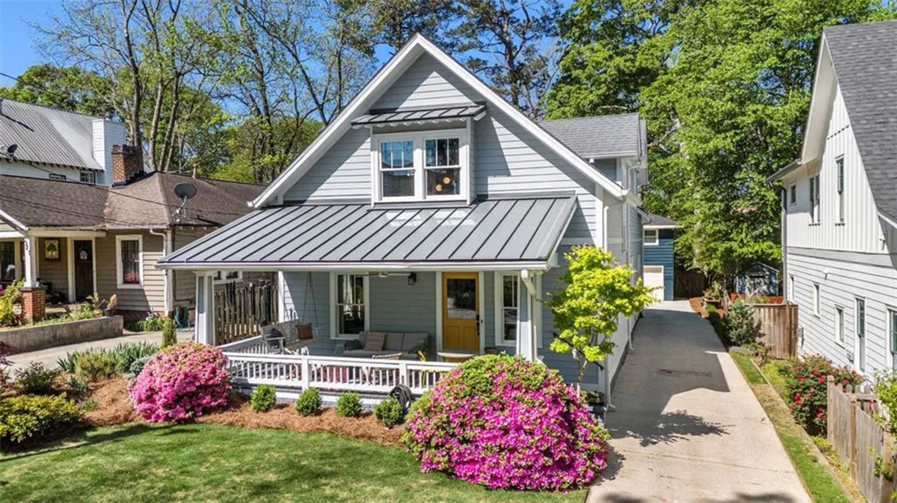213 oak laneDecatur, GA 30030
213 oak laneDecatur, GA 30030
Description
Incredible newer construction home located just blocks from Decatur Square and Glenlake Park! This exquisite Earthcraft certified home truly checks all of the boxes, including but not limited to an ideal and highly functional floor plan with gorgeous finishes throughout in a phenomenal location. The main level features a chef's kitchen with large island perfect for gathering and large high-end range for preparing gourmet meals, SS appliances, stone counters, custom cabinets, butler's pantry/bar area as well as an oversized walk-in pantry, a spacious living room with high ceilings and built-ins, the screened-in back porch with fireplace and TV hookup serves as an additional seasonal living space or you can relax on the large covered front porch with gas lamps. Also on the main level is an inviting formal dining room as well as a bedroom and full bath guest suite that can easily serve as a home office. Upstairs, retreat to the designer primary suite with spa-like bath suite w/ high end finishes. 3 additional bedrooms and two additional full baths can be found upstairs. The terrace level enjoys an oversized room perfect for another living space, media room, home gym, etc. along with another bedroom and full bath. This home also features a drive under 2-car garage for easy day-to-day in/out regardless of the weather. Additional noteworthy components are a level fenced-in front yard with antimicrobial pet turf, a large fenced in backyard, Hardiplank exterior siding and PESTBAN within the wall pest control system. The location cannot be beat on a quiet dead-end street walkable to Decatur Square shops and restaurants, Glennwood Elementary School and Glenlake Park and within the highly sought after City of Decatur school district! A 3-minute walk to Avondale MARTA station and minutes from Avondale Town Green, Whole Foods, Sprouts & Publix..
Property Details for 213 Oak Lane
- Subdivision ComplexDecatur Heights
- Architectural StyleCraftsman
- ExteriorLighting, Private Entrance, Private Yard
- Num Of Garage Spaces2
- Num Of Parking Spaces2
- Parking FeaturesAttached, Drive Under Main Level, Driveway, Garage, Garage Faces Side
- Property AttachedNo
- Waterfront FeaturesNone
LISTING UPDATED:
- StatusActive
- MLS #7543804
- Days on Site23
- Taxes$20,827 / year
- MLS TypeResidential
- Year Built2017
- Lot Size0.20 Acres
- CountryDekalb - GA
LISTING UPDATED:
- StatusActive
- MLS #7543804
- Days on Site23
- Taxes$20,827 / year
- MLS TypeResidential
- Year Built2017
- Lot Size0.20 Acres
- CountryDekalb - GA
Building Information for 213 Oak Lane
- StoriesThree Or More
- Year Built2017
- Lot Size0.2000 Acres
Payment Calculator
Term
Interest
Home Price
Down Payment
The Payment Calculator is for illustrative purposes only. Read More
Property Information for 213 Oak Lane
Summary
Location and General Information
- Community Features: Other
- Directions: From downtown Decatur, travel East on Ponce de Leon Ave., turn Left on Mountain View St. and then Left on Oak Ln. This amazing home will be located on the Right.
- View: Neighborhood
- Coordinates: 33.778231,-84.284582
School Information
- Elementary School: Glennwood
- Middle School: Beacon Hill
- High School: Decatur
Taxes and HOA Information
- Parcel Number: Q270035
- Tax Year: 2024
- Tax Legal Description: PB 8 PG 133
Virtual Tour
- Virtual Tour Link PP: https://www.propertypanorama.com/213-Oak-Lane-Decatur-GA-31643/unbranded
Parking
- Open Parking: Yes
Interior and Exterior Features
Interior Features
- Cooling: Ceiling Fan(s), Central Air
- Heating: Central
- Appliances: Dishwasher, Gas Range, Microwave, Range Hood, Refrigerator
- Basement: Daylight, Driveway Access, Finished, Finished Bath, Full, Interior Entry
- Fireplace Features: Gas Log, Living Room, Outside
- Flooring: Ceramic Tile, Hardwood, Stone
- Interior Features: Bookcases, High Ceilings 10 ft Lower, High Ceilings 10 ft Main, High Ceilings 10 ft Upper, Walk-In Closet(s)
- Levels/Stories: Three Or More
- Other Equipment: None
- Window Features: None
- Kitchen Features: Breakfast Bar, Cabinets White, Eat-in Kitchen, Kitchen Island, Pantry Walk-In, Solid Surface Counters, View to Family Room
- Master Bathroom Features: Double Vanity, Separate Tub/Shower
- Foundation: None
- Main Bedrooms: 1
- Bathrooms Total Integer: 5
- Main Full Baths: 1
- Bathrooms Total Decimal: 5
Exterior Features
- Accessibility Features: None
- Construction Materials: Concrete, Other
- Fencing: Back Yard, Fenced, Front Yard, Wood
- Horse Amenities: None
- Patio And Porch Features: Covered, Deck, Screened
- Pool Features: None
- Road Surface Type: Asphalt, Paved
- Roof Type: Composition, Shingle
- Security Features: Secured Garage/Parking, Security System Owned
- Spa Features: None
- Laundry Features: Other
- Pool Private: No
- Road Frontage Type: City Street
- Other Structures: None
Property
Utilities
- Sewer: Public Sewer
- Utilities: Other
- Water Source: Public
- Electric: Other
Property and Assessments
- Home Warranty: No
- Property Condition: Resale
Green Features
- Green Energy Efficient: None
- Green Energy Generation: None
Lot Information
- Above Grade Finished Area: 3196
- Common Walls: No Common Walls
- Lot Features: Back Yard, Front Yard, Landscaped, Level
- Waterfront Footage: None
Rental
Rent Information
- Land Lease: No
- Occupant Types: Owner
Public Records for 213 Oak Lane
Tax Record
- 2024$20,827.00 ($1,735.58 / month)
Home Facts
- Beds6
- Baths5
- Total Finished SqFt4,081 SqFt
- Above Grade Finished3,196 SqFt
- Below Grade Finished885 SqFt
- StoriesThree Or More
- Lot Size0.2000 Acres
- StyleSingle Family Residence
- Year Built2017
- APNQ270035
- CountyDekalb - GA
- Fireplaces2




