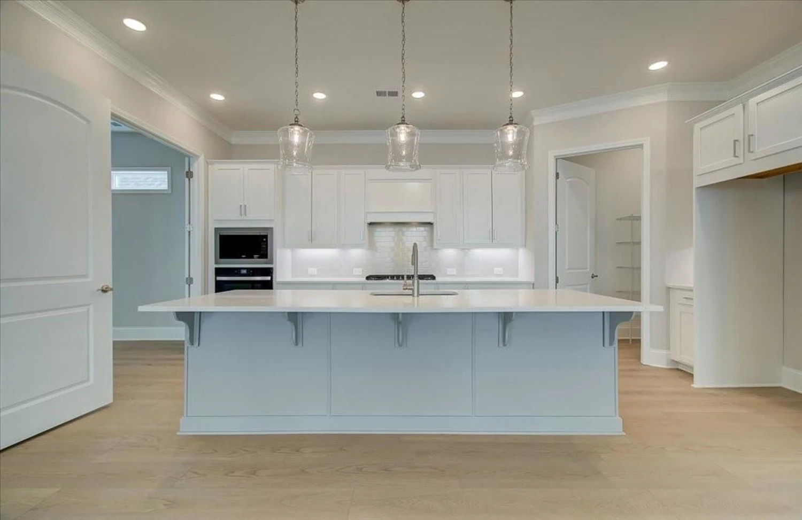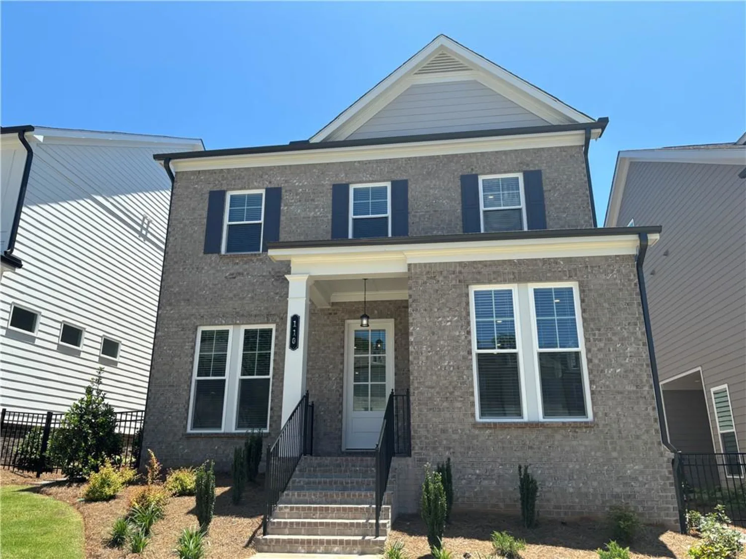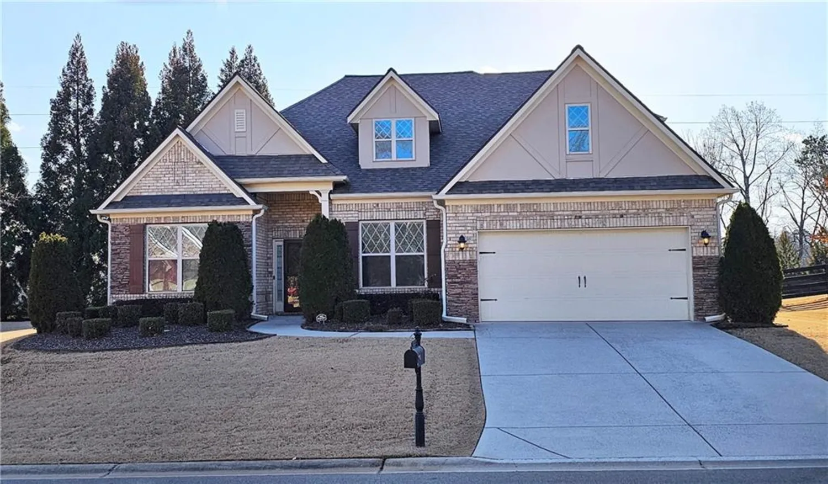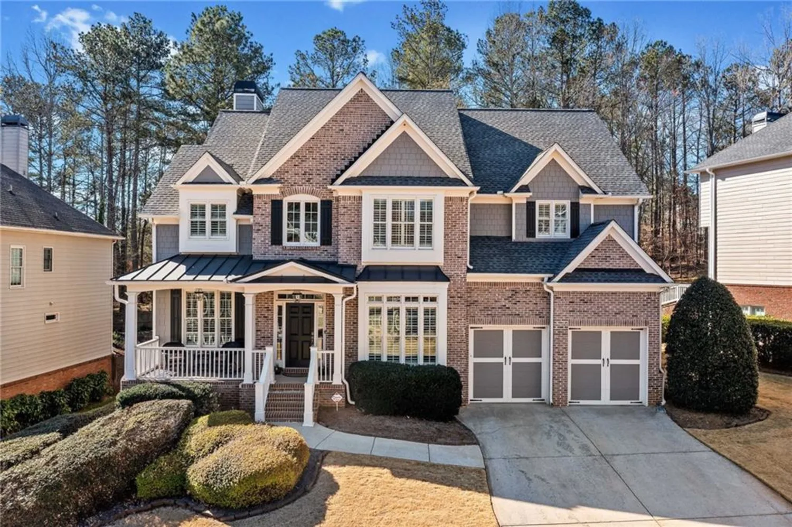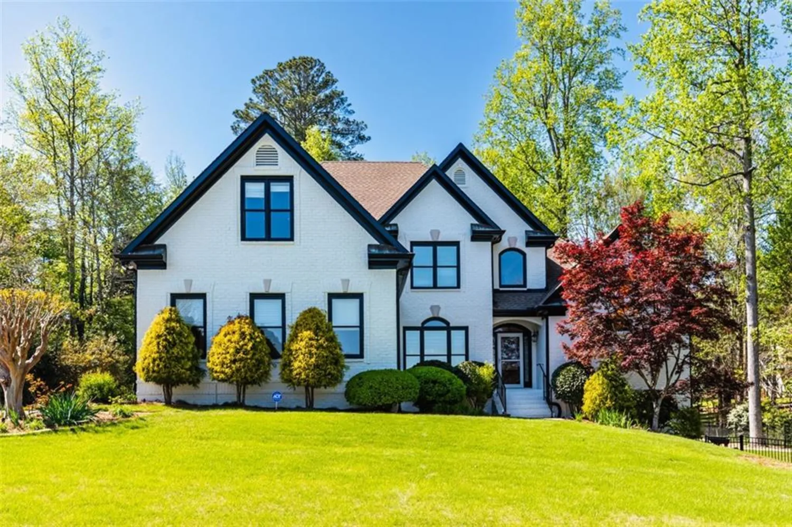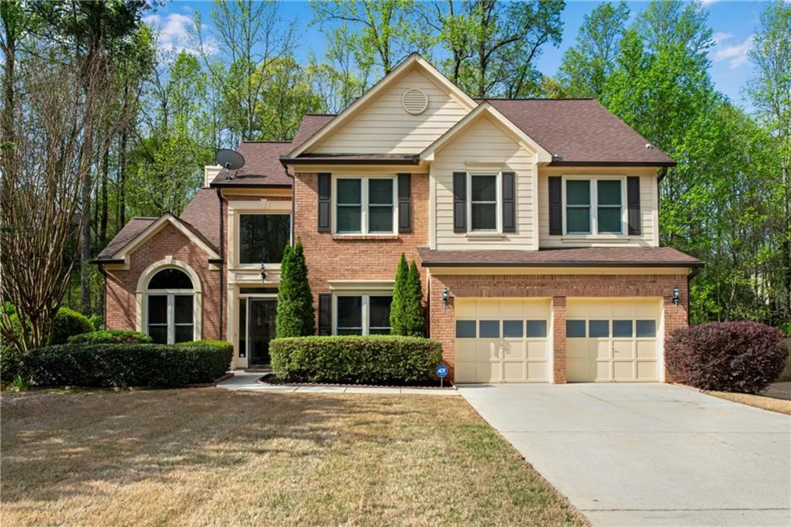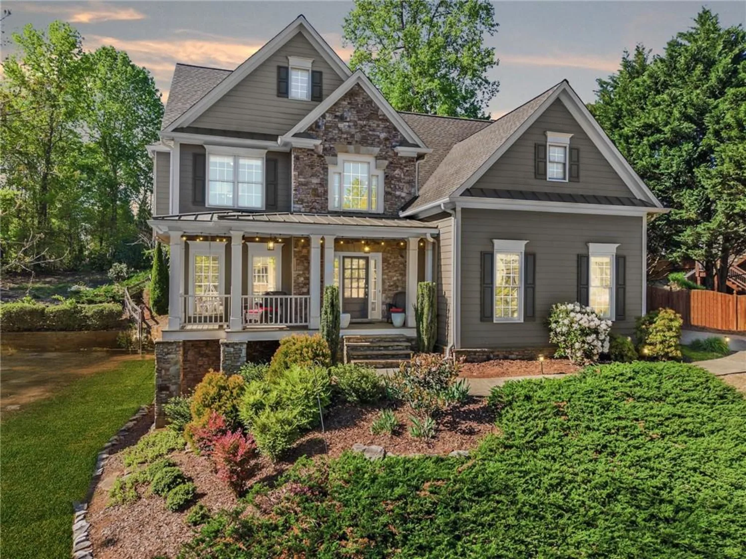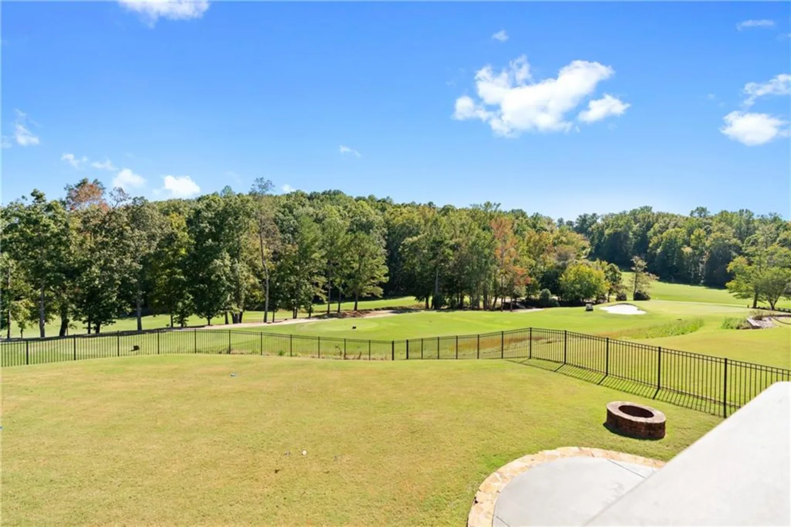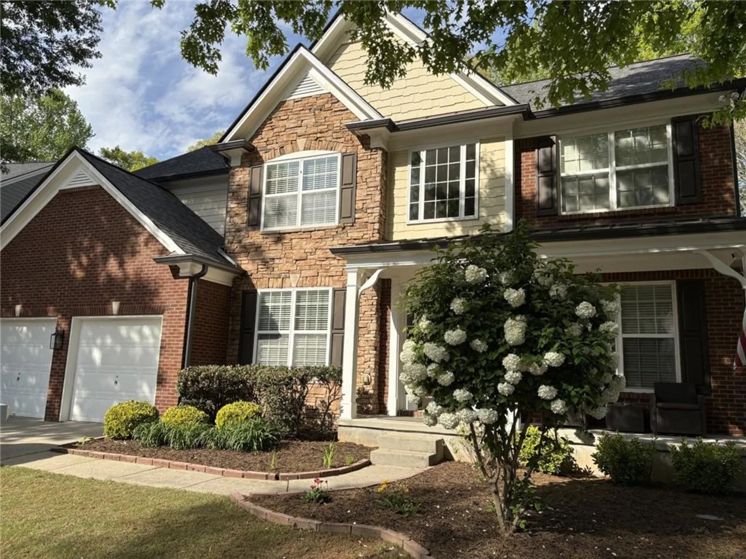3070 corsair curveCumming, GA 30040
3070 corsair curveCumming, GA 30040
Description
Welcome home to luxury! This stately home located in the sought-after Lake Astoria Community is the home of your dreams! Walk outside to your stunning backyard that serves as your own private oasis. The sparkling pool takes center stage, surrounded by a beautifully landscaped patio with pergola, firepit and outdoor bar area, all perfect for entertaining or unwinding on those warm summer days. Lush greenery and tall trees provide privacy, creating a serene atmosphere. Enjoy morning coffee on your screened in back porch off of the main level. The inside of this home features a two-story stacked stone fireplace which is the centerpiece of the main living area. The chef's dream kitchen boasts counterspace and cabinetspace galore and tons of natural light from all of the windows where you can look out over your backyard. Eat-in kitchen, screened porch right off of the kitchen, butler's pantry, formal dining room, living room/office/flex room with custom built-ins, plus a bedroom and full bathroom on the main level. Two sets of stairs will lead you to your upstairs that features three secondary bedrooms plus the owner's retreat. Two secondary bedrooms share a jack and jill bathroom, the other secndary bedroom has its own private bath. The Owner's suite is an oversized retreat featuring a fireplace that is two sided and also can be enjoyed in your newly updated owner's bathroom. The updated bathroom features a stand alone tub, tiled shower and oversized custom closet of your dreams! Walk downstairs to the finished terrace level which boasts an open family room area that is also your own movie theatre with surround sound, screen and equipment. Plus it offers a wet bar for entertaining! Bedroom with full bath, plus a flex room and an unfinished area for storage of finish it out for another bedroom! This swim tennis community with stunning lake makes for an unbelievable lifestyle. Top schools, greenway, shopping, dining and more! Don't miss out! Schedule a showing today!
Property Details for 3070 Corsair Curve
- Subdivision ComplexLake Astoria
- Architectural StyleTraditional
- ExteriorPrivate Yard, Rear Stairs
- Num Of Garage Spaces3
- Parking FeaturesGarage, Garage Faces Side
- Property AttachedNo
- Waterfront FeaturesNone
LISTING UPDATED:
- StatusActive
- MLS #7543208
- Days on Site30
- Taxes$6,861 / year
- HOA Fees$2,025 / year
- MLS TypeResidential
- Year Built2003
- Lot Size0.59 Acres
- CountryForsyth - GA
LISTING UPDATED:
- StatusActive
- MLS #7543208
- Days on Site30
- Taxes$6,861 / year
- HOA Fees$2,025 / year
- MLS TypeResidential
- Year Built2003
- Lot Size0.59 Acres
- CountryForsyth - GA
Building Information for 3070 Corsair Curve
- StoriesTwo
- Year Built2003
- Lot Size0.5900 Acres
Payment Calculator
Term
Interest
Home Price
Down Payment
The Payment Calculator is for illustrative purposes only. Read More
Property Information for 3070 Corsair Curve
Summary
Location and General Information
- Community Features: Clubhouse, Community Dock, Homeowners Assoc, Lake, Near Shopping, Near Trails/Greenway, Playground, Pool, Tennis Court(s)
- Directions: USE GPS
- View: Trees/Woods
- Coordinates: 34.261974,-84.167761
School Information
- Elementary School: Sawnee
- Middle School: Otwell
- High School: Forsyth Central
Taxes and HOA Information
- Parcel Number: 122 157
- Tax Year: 2024
- Association Fee Includes: Swim, Tennis
- Tax Legal Description: 3-1 741 LT 47 PH I LAKE ASTORIA
Virtual Tour
- Virtual Tour Link PP: https://www.propertypanorama.com/3070-Corsair-Curve-Cumming-GA-30040/unbranded
Parking
- Open Parking: No
Interior and Exterior Features
Interior Features
- Cooling: Ceiling Fan(s), Zoned
- Heating: Central, Forced Air
- Appliances: Dishwasher, Gas Cooktop, Gas Oven, Microwave
- Basement: Daylight, Finished, Finished Bath, Full, Walk-Out Access
- Fireplace Features: Family Room, Master Bedroom
- Flooring: Hardwood
- Interior Features: Cathedral Ceiling(s), Crown Molding, Double Vanity, Entrance Foyer 2 Story, Recessed Lighting, Tray Ceiling(s), Vaulted Ceiling(s)
- Levels/Stories: Two
- Other Equipment: None
- Window Features: Double Pane Windows, Window Treatments
- Kitchen Features: Cabinets White, Eat-in Kitchen, Pantry Walk-In, Solid Surface Counters, View to Family Room
- Master Bathroom Features: Double Vanity, Separate His/Hers, Separate Tub/Shower, Soaking Tub
- Foundation: Concrete Perimeter
- Main Bedrooms: 1
- Bathrooms Total Integer: 5
- Main Full Baths: 1
- Bathrooms Total Decimal: 5
Exterior Features
- Accessibility Features: None
- Construction Materials: Brick, Brick 3 Sides
- Fencing: Back Yard
- Horse Amenities: None
- Patio And Porch Features: Covered, Rear Porch, Screened
- Pool Features: Heated, In Ground, Pool Cover, Private
- Road Surface Type: Asphalt
- Roof Type: Composition
- Security Features: None
- Spa Features: None
- Laundry Features: Laundry Room, Main Level
- Pool Private: Yes
- Road Frontage Type: County Road
- Other Structures: Outdoor Kitchen, Pergola
Property
Utilities
- Sewer: Septic Tank
- Utilities: Cable Available, Electricity Available, Natural Gas Available, Phone Available, Sewer Available, Underground Utilities, Water Available
- Water Source: Public
- Electric: 220 Volts in Garage
Property and Assessments
- Home Warranty: No
- Property Condition: Resale
Green Features
- Green Energy Efficient: None
- Green Energy Generation: None
Lot Information
- Common Walls: No Common Walls
- Lot Features: Cul-De-Sac, Front Yard, Level, Private, Sprinklers In Front, Sprinklers In Rear
- Waterfront Footage: None
Rental
Rent Information
- Land Lease: No
- Occupant Types: Owner
Public Records for 3070 Corsair Curve
Tax Record
- 2024$6,861.00 ($571.75 / month)
Home Facts
- Beds6
- Baths5
- Total Finished SqFt4,708 SqFt
- StoriesTwo
- Lot Size0.5900 Acres
- StyleSingle Family Residence
- Year Built2003
- APN122 157
- CountyForsyth - GA
- Fireplaces2




