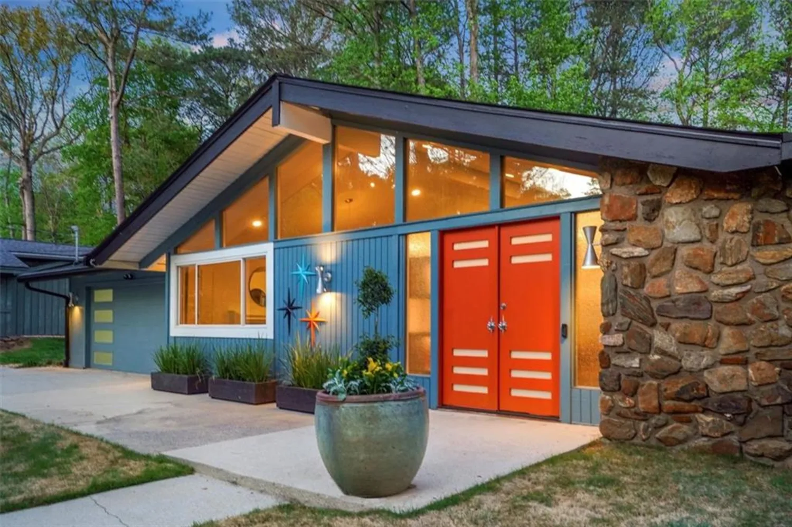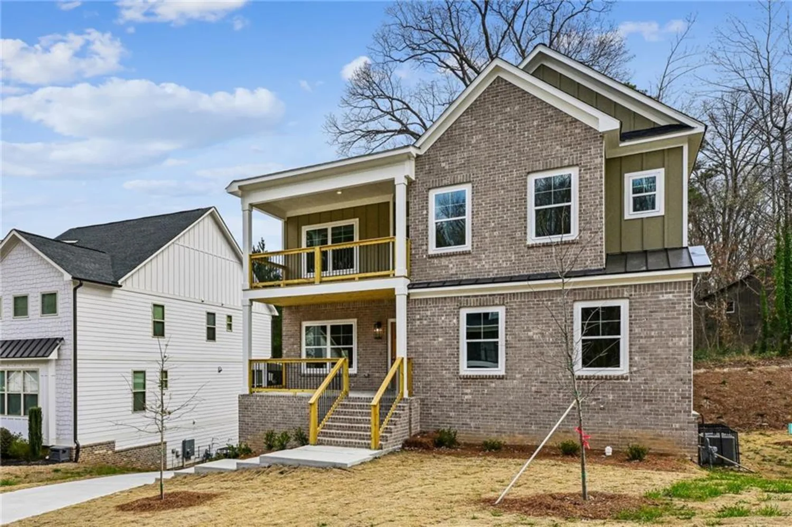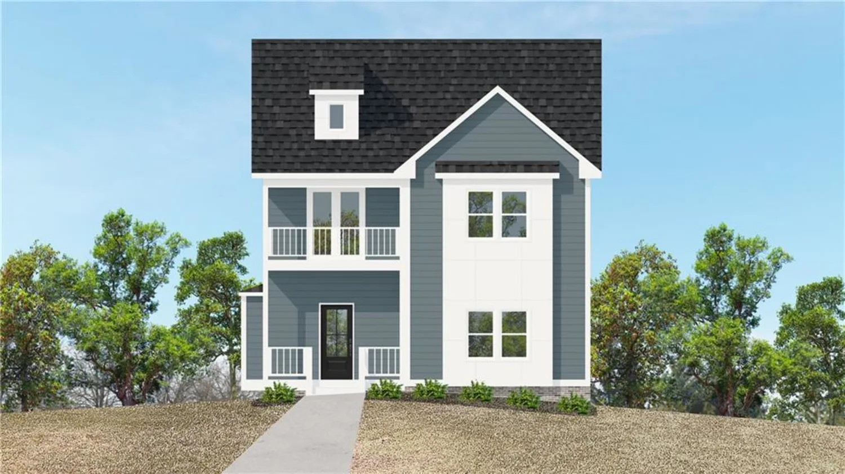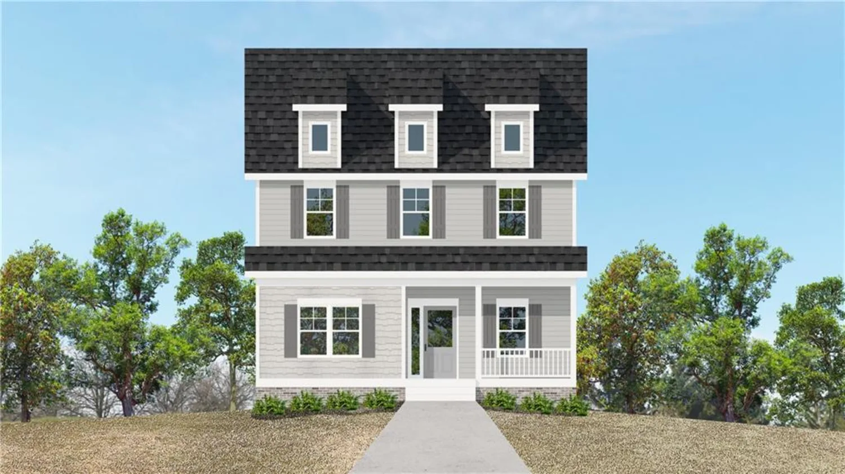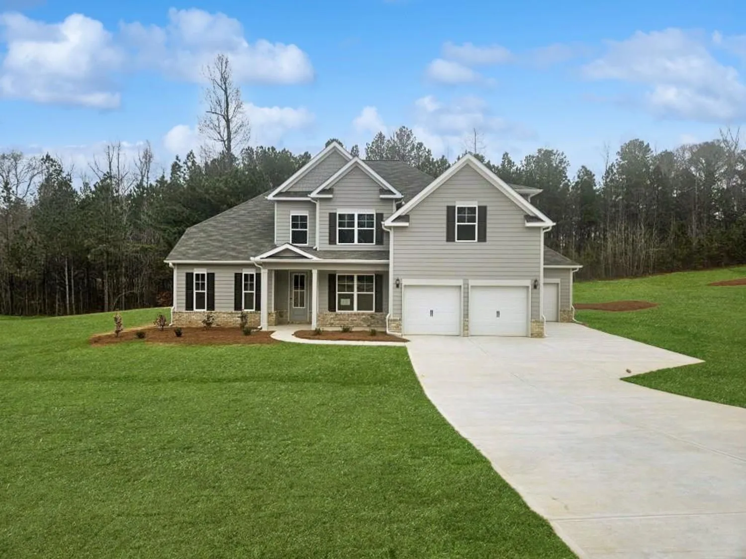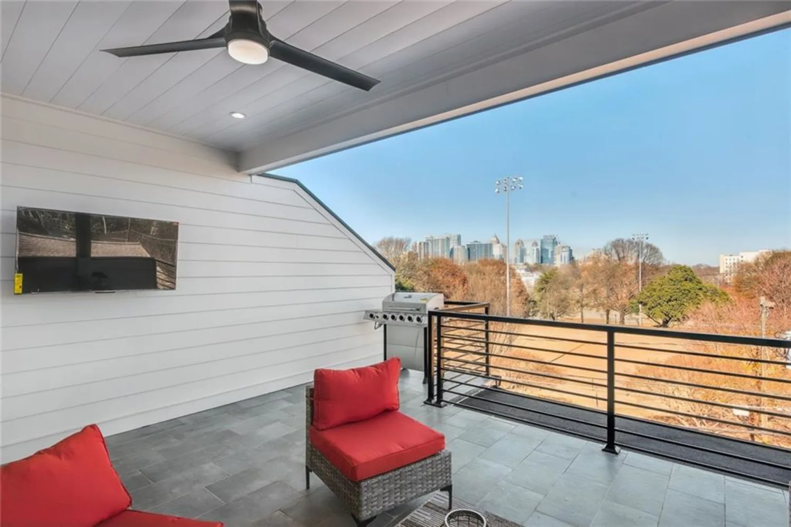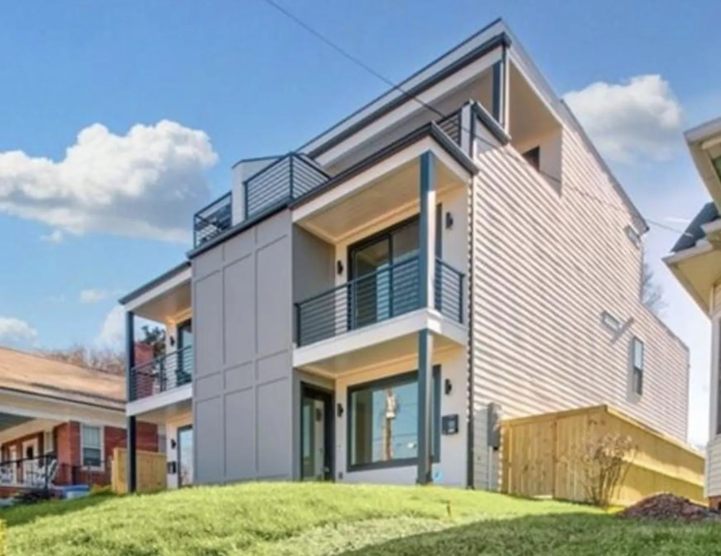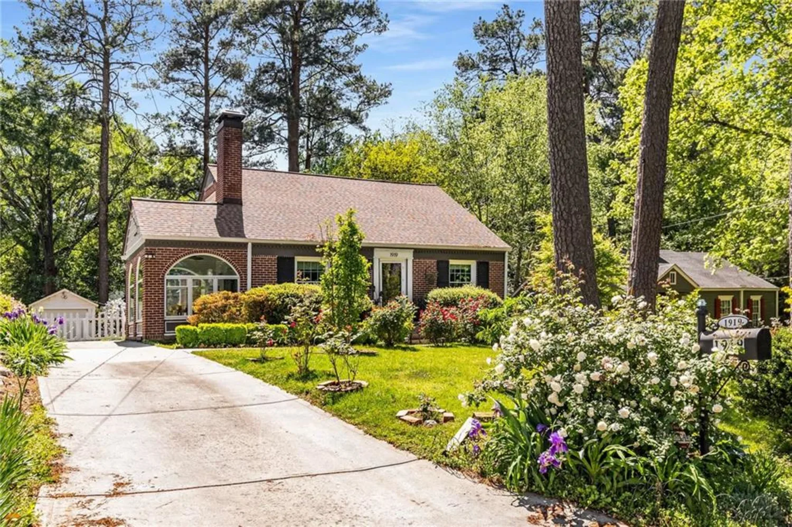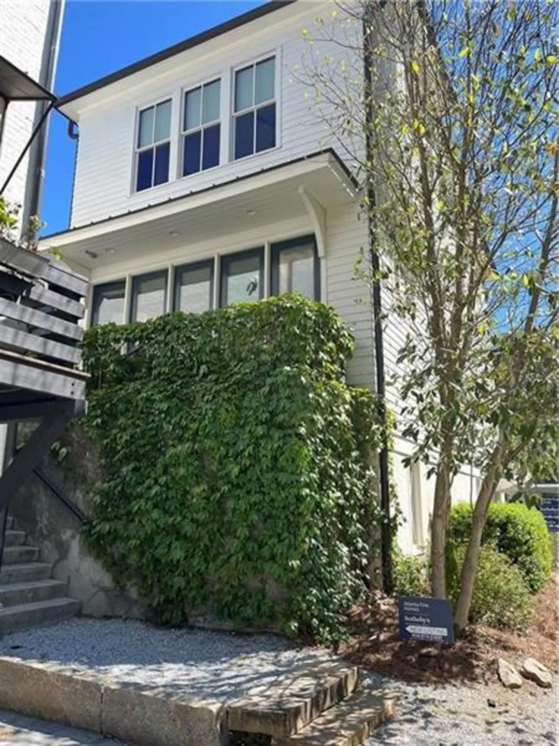2119 dee dee muse lane nwAtlanta, GA 30318
2119 dee dee muse lane nwAtlanta, GA 30318
Description
Experience the pinnacle of modern elegance in this stunning, light-filled unit brick townhome an urban sanctuary ideally situated in the prestigious Morris Brandon school district along Atlanta's desirable Westside/Buckhead corridor. Perfectly positioned just minutes from The Battery, Truist Park, premier Westside shopping and dining, Buckhead, Midtown, major highways, and the Atlanta airport, this home offers an exceptional blend of luxury, convenience, and timeless appeal. Step inside to soaring 10-foot ceilings with exquisite coffered detailing on the main level, complemented by gleaming hardwood floors throughout. The formal dining room, framed by dramatic floor-to-ceiling windows, provides a striking space for both intimate gatherings and upscale entertaining. At the heart of the home is a chef's dream kitchen, boasting marble and honed granite countertops, stainless steel appliances, a butler's pantry, gas range, and an oversized island that flows effortlessly into the spacious family room. A cozy fireplace, and a private deck elevate the living space with warmth and sophistication. Upstairs, the expansive primary suite is a serene retreat featuring a sitting area, generous walk-in closet, and French doors opening to a charming covered porch. The spa-like primary bath impresses with marble floors, walls, and countertops, a luxurious soaking tub, and a jetted frameless glass shower. A second en suite bedroom offers comfort and privacy, while a full laundry room with sink adds everyday functionality. The terrace level also includes a third en suite bedroom ideal for working from home or hosting guests. A custom mudroom off the garage, complete with cubbies and built-in storage, and EV charging located in the garage. Blending timeless charm with modern sophistication, this exceptional townhome is a rare find in one of Atlanta's most coveted neighborhoods just moments from The Beltline, The Works, and an array of top-tier restaurants.
Property Details for 2119 Dee Dee Muse Lane NW
- Subdivision ComplexDefoors Ferry Townhomes
- Architectural StyleEuropean, Townhouse
- ExteriorBalcony, Permeable Paving, Private Entrance, Rain Gutters
- Num Of Garage Spaces2
- Parking FeaturesAttached, Drive Under Main Level, Driveway, Garage, Garage Door Opener, Garage Faces Rear, Level Driveway
- Property AttachedYes
- Waterfront FeaturesNone
LISTING UPDATED:
- StatusActive
- MLS #7543082
- Days on Site30
- Taxes$7,186 / year
- HOA Fees$315 / month
- MLS TypeResidential
- Year Built2015
- Lot Size0.04 Acres
- CountryFulton - GA
LISTING UPDATED:
- StatusActive
- MLS #7543082
- Days on Site30
- Taxes$7,186 / year
- HOA Fees$315 / month
- MLS TypeResidential
- Year Built2015
- Lot Size0.04 Acres
- CountryFulton - GA
Building Information for 2119 Dee Dee Muse Lane NW
- StoriesThree Or More
- Year Built2015
- Lot Size0.0410 Acres
Payment Calculator
Term
Interest
Home Price
Down Payment
The Payment Calculator is for illustrative purposes only. Read More
Property Information for 2119 Dee Dee Muse Lane NW
Summary
Location and General Information
- Community Features: Dog Park, Homeowners Assoc, Near Beltline, Near Public Transport, Near Schools, Near Shopping, Restaurant, Street Lights
- Directions: GPS friendly!
- View: City
- Coordinates: 33.813126,-84.426313
School Information
- Elementary School: Morris Brandon
- Middle School: Willis A. Sutton
- High School: North Atlanta
Taxes and HOA Information
- Parcel Number: 17 019400011270
- Tax Year: 2024
- Tax Legal Description: 17-0194-0001-127-0
Virtual Tour
- Virtual Tour Link PP: https://www.propertypanorama.com/2119-Dee-Dee-Muse-Lane-NW-Atlanta-GA-30318/unbranded
Parking
- Open Parking: Yes
Interior and Exterior Features
Interior Features
- Cooling: Ceiling Fan(s), Central Air
- Heating: Central, Natural Gas
- Appliances: Dishwasher, Disposal, Dryer, Gas Range, Microwave, Refrigerator, Washer
- Basement: Daylight, Driveway Access, Exterior Entry, Finished, Finished Bath, Interior Entry
- Fireplace Features: Decorative, Factory Built, Family Room
- Flooring: Carpet, Hardwood, Marble
- Interior Features: Coffered Ceiling(s), Double Vanity, Entrance Foyer, Entrance Foyer 2 Story, High Speed Internet, Recessed Lighting, Walk-In Closet(s)
- Levels/Stories: Three Or More
- Other Equipment: None
- Window Features: Double Pane Windows, Insulated Windows
- Kitchen Features: Breakfast Bar, Cabinets Stain, Eat-in Kitchen, Kitchen Island, Pantry, Solid Surface Counters, Stone Counters, View to Family Room, Wine Rack
- Master Bathroom Features: Double Vanity, Separate Tub/Shower, Soaking Tub
- Foundation: Slab
- Total Half Baths: 1
- Bathrooms Total Integer: 4
- Bathrooms Total Decimal: 3
Exterior Features
- Accessibility Features: None
- Construction Materials: Brick, Brick 4 Sides
- Fencing: None
- Horse Amenities: None
- Patio And Porch Features: Deck, Front Porch
- Pool Features: None
- Road Surface Type: Paved
- Roof Type: Composition
- Security Features: Carbon Monoxide Detector(s), Fire Alarm, Smoke Detector(s)
- Spa Features: None
- Laundry Features: Common Area, In Hall, Upper Level
- Pool Private: No
- Road Frontage Type: City Street
- Other Structures: None
Property
Utilities
- Sewer: Public Sewer
- Utilities: Cable Available, Electricity Available, Natural Gas Available, Phone Available, Sewer Available, Water Available
- Water Source: Public
- Electric: 220 Volts
Property and Assessments
- Home Warranty: No
- Property Condition: Resale
Green Features
- Green Energy Efficient: None
- Green Energy Generation: None
Lot Information
- Above Grade Finished Area: 2104
- Common Walls: 2+ Common Walls, No One Above, No One Below
- Lot Features: Other
- Waterfront Footage: None
Rental
Rent Information
- Land Lease: No
- Occupant Types: Owner
Public Records for 2119 Dee Dee Muse Lane NW
Tax Record
- 2024$7,186.00 ($598.83 / month)
Home Facts
- Beds3
- Baths3
- Total Finished SqFt2,104 SqFt
- Above Grade Finished2,104 SqFt
- StoriesThree Or More
- Lot Size0.0410 Acres
- StyleTownhouse
- Year Built2015
- APN17 019400011270
- CountyFulton - GA
- Fireplaces1




