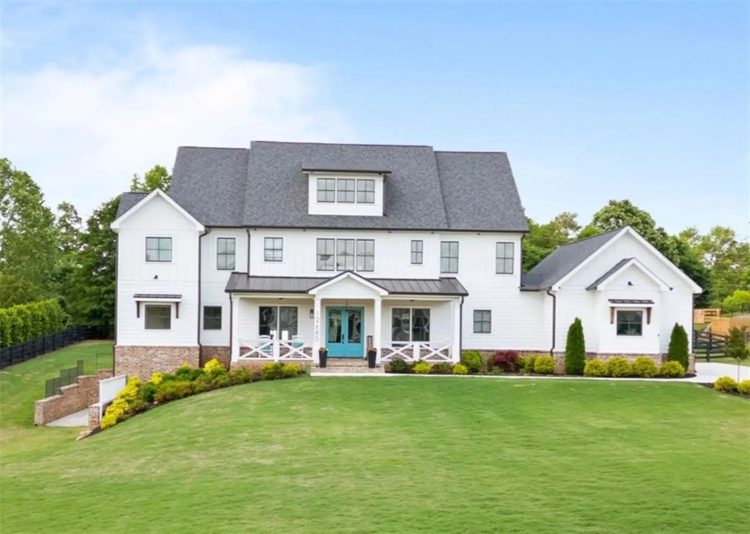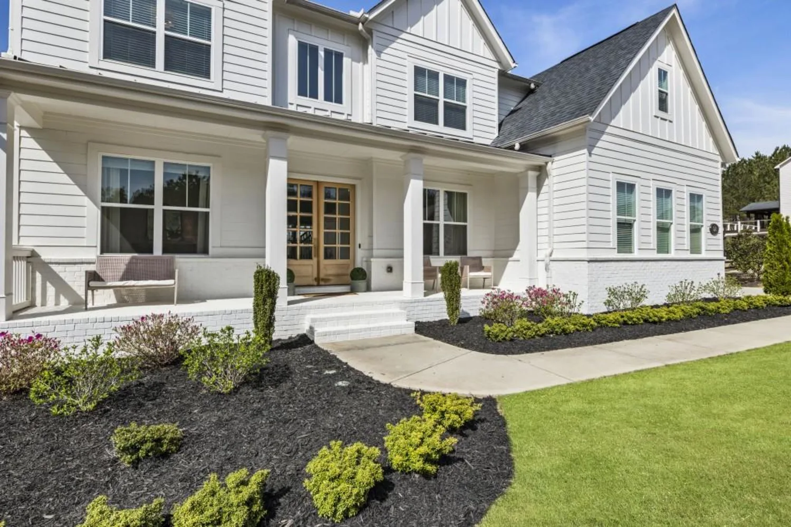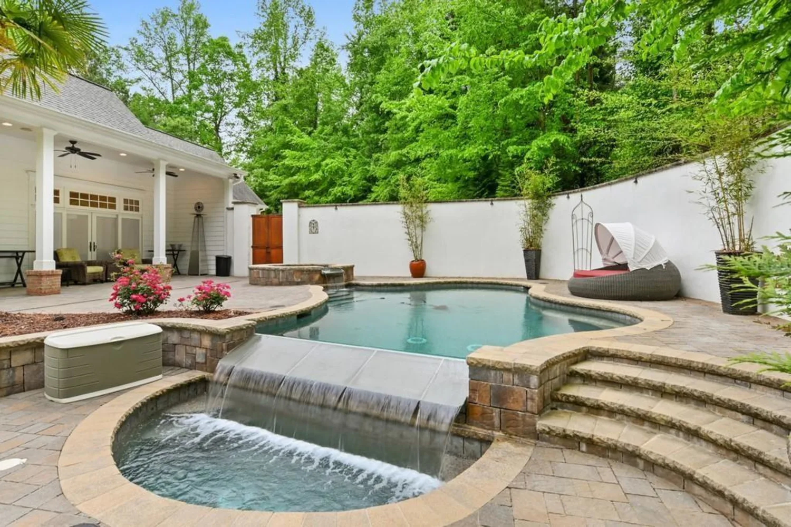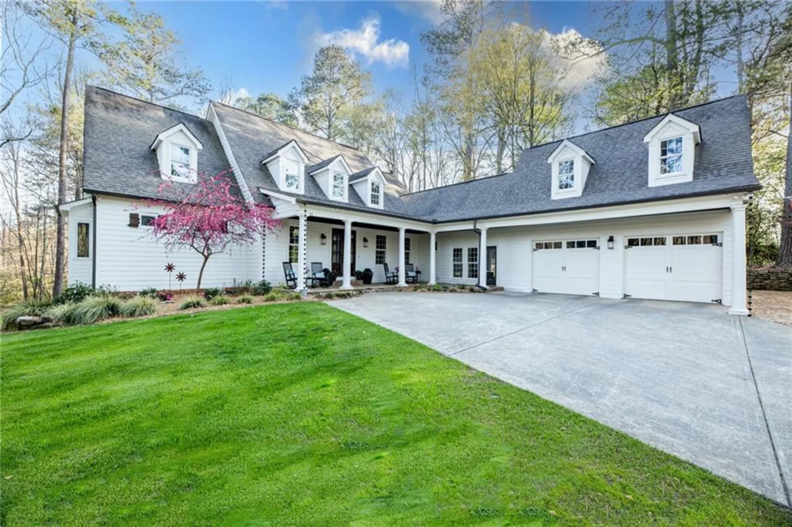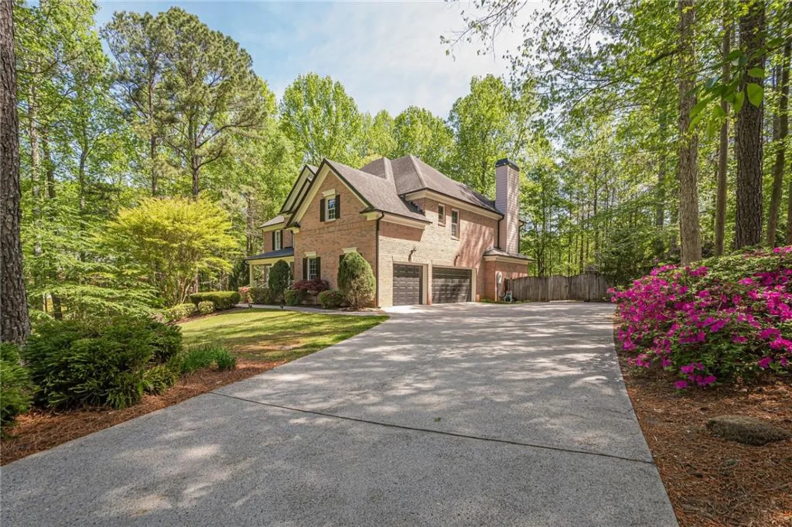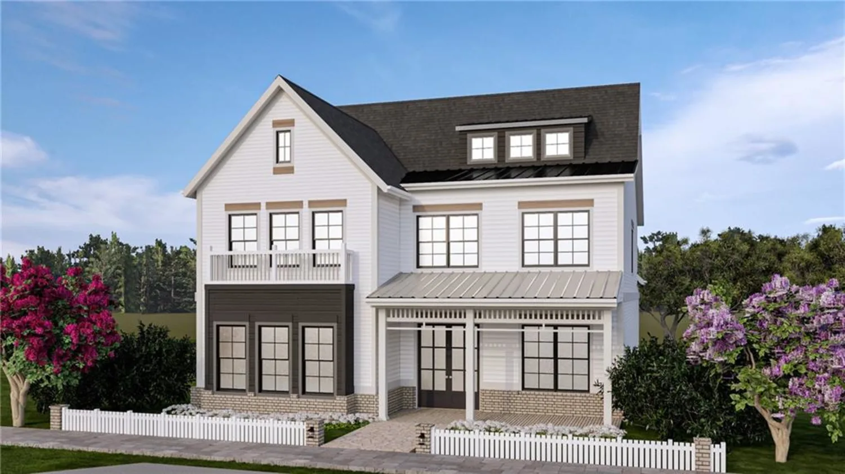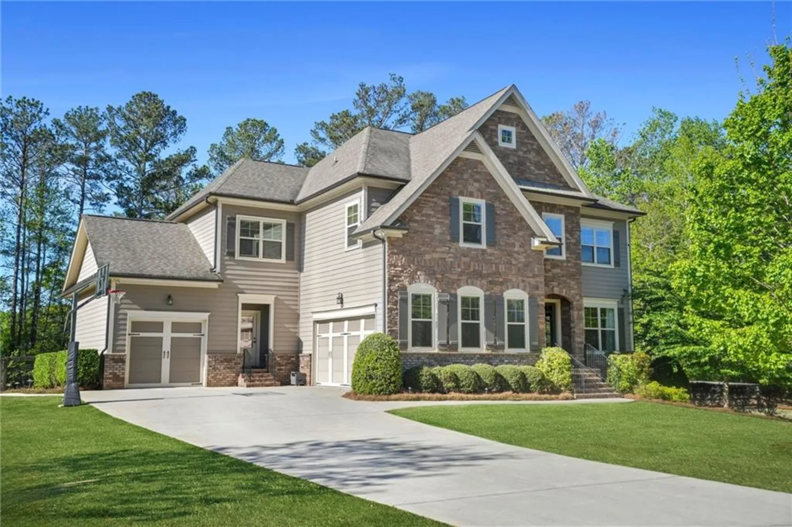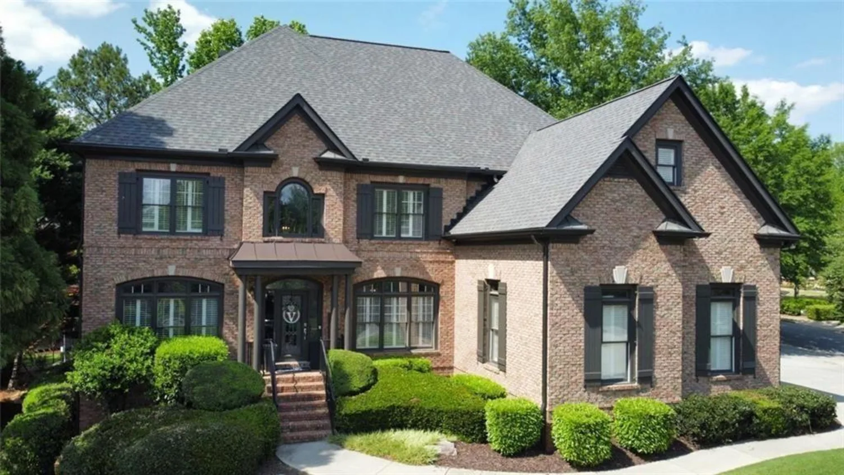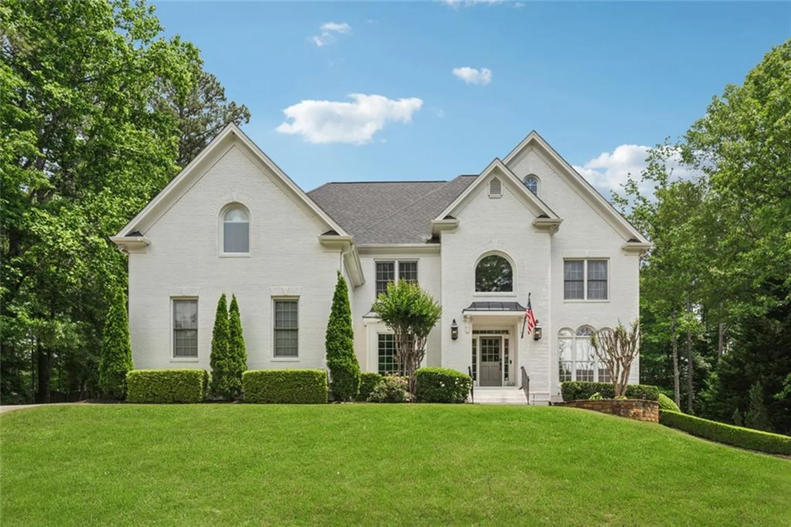505 arcaro driveMilton, GA 30004
505 arcaro driveMilton, GA 30004
Description
Discover an extraordinary opportunity to own a fully renovated all-brick estate on a quiet cul-de-sac street in Milton's sought-after Arcaro at Triple Crown. This stunning home on 1 acres boasts abundant natural light, an expansive floor plan and thoughtful upgrades throughout. With six en suite bedrooms, a fully finished terrace level and a level backyard featuring a brand-new, custom-designed, heated saltwater pool and spa, this home offers luxury living at its finest. A sweeping staircase greets guests in the two-story foyer, flanked by a private paneled study with coffered ceilings and hand-milled millwork and an elegant dining room with an attached butler's pantry. Rich hardwood floors flow seamlessly into the two-story fireside great room, which boasts a floor-to-ceiling window wall overlooking the lush backyard. The newly renovated chef's kitchen is a showstopper, featuring custom soft-close cabinetry with accent lighting, undercabinet lighting, new quartz countertops with an ogee edge and top-of-the-line Bertazzoni appliances, including a gas cooktop, convection ovens, a downdraft range hood, a French door refrigerator and a built-in dishwasher. The adjacent fireside keeping room, a breakfast area, and a rear staircase provide comfort and convenience from the kitchen. Enjoy easy access to the covered, screened porch with a new ceiling fan and light fixture that overlooks the pool and backyard oasis. The main floor also features a newly updated guest suite with fresh paint, new carpet, a new ceiling fan and an upgraded en suite bathroom with a quartz-topped double vanity, a marble shower with a seamless glass surround and custom tile floors. A newly updated powder room, a laundry room with new cabinets and access to the three-car garage complete the main level. Upstairs, the oversized primary suite offers a fireplace, a sitting area with a bowed window wall, a custom Closets by Design walk-in closet with an island and concealed storage and a spa-inspired bathroom with Silestone Eternal Calacatta Gold polished quartz countertops, a freestanding soaking bathtub, a custom tile and glass shower and all-new fixtures. Three additional en suite bedrooms, each with new carpet, paint, ceiling fans and updated bathrooms, provide ample space for all. The fully finished terrace level is an entertainer's dream, featuring travertine marble floors, a professional-grade second kitchen outfitted with a massive center island, chef's series appliances and elegant finishes. The terrace level also includes a full dining room, a great room, a game room, a gym with a mirrored wall, a home theater with tiered seating, an additional bedroom, a bathroom and walkout access to the covered patio and pool area. The incredible outdoor living area impresses with a lighted and heated saltwater pool and spa designed and custom-built by Miller Landscape. The sizeable surrounding pool deck is perfect for dining al fresco, complete with an outdoor kitchen equipped with a Blaze grill. The current owners expanded the outdoor living area by adding undercover decking and installing new exterior lighting in the front and back. The backyard is fully fenced, incredibly private and surrounded by lush landscaping. Located in the trio of top-rated Milton school districts of Birmingham Falls Elementary, Northwestern Middle and Milton High Schools, Acaro at Triple Crown is in one of Milton’s best neighborhoods. Additionally, enjoy living just 3+/- miles from the heart of Crabapple and Milton and close to Avalon, Halcyon, Downtown Alpharetta and GA-400. Offering the perfect blend of elegance, comfort and convenience, live the life you’ve always dreamed about in this incredible Milton estate. Welcome home!
Property Details for 505 Arcaro Drive
- Subdivision ComplexArcaro at Triple Crown
- Architectural StyleTraditional
- ExteriorPrivate Yard, Rain Gutters, Rear Stairs
- Num Of Garage Spaces3
- Parking FeaturesAttached, Garage, Garage Door Opener, Garage Faces Side, Kitchen Level
- Property AttachedNo
- Waterfront FeaturesNone
LISTING UPDATED:
- StatusClosed
- MLS #7543071
- Days on Site8
- Taxes$12,166 / year
- HOA Fees$900 / year
- MLS TypeResidential
- Year Built2006
- Lot Size1.00 Acres
- CountryFulton - GA
LISTING UPDATED:
- StatusClosed
- MLS #7543071
- Days on Site8
- Taxes$12,166 / year
- HOA Fees$900 / year
- MLS TypeResidential
- Year Built2006
- Lot Size1.00 Acres
- CountryFulton - GA
Building Information for 505 Arcaro Drive
- StoriesTwo
- Year Built2006
- Lot Size1.0000 Acres
Payment Calculator
Term
Interest
Home Price
Down Payment
The Payment Calculator is for illustrative purposes only. Read More
Property Information for 505 Arcaro Drive
Summary
Location and General Information
- Community Features: Homeowners Assoc, Near Schools, Sidewalks, Street Lights
- Directions: From Birmingham Highway, travel north for approximately three miles from Milton High School. Turn left onto Arcaro Drive. The home will be located on the left side.
- View: Trees/Woods
- Coordinates: 34.13756,-84.347035
School Information
- Elementary School: Birmingham Falls
- Middle School: Northwestern
- High School: Milton - Fulton
Taxes and HOA Information
- Parcel Number: 22 394006650718
- Tax Year: 2024
- Tax Legal Description: 7 ARCARO
Virtual Tour
- Virtual Tour Link PP: https://www.propertypanorama.com/505-Arcaro-Drive-Milton-GA-30004/unbranded
Parking
- Open Parking: No
Interior and Exterior Features
Interior Features
- Cooling: Ceiling Fan(s), Central Air
- Heating: Natural Gas, Zoned
- Appliances: Dishwasher, Disposal, Double Oven, Gas Range, Microwave, Refrigerator
- Basement: Daylight, Exterior Entry, Finished, Finished Bath, Full, Interior Entry
- Fireplace Features: Factory Built, Gas Log, Gas Starter, Great Room, Keeping Room, Master Bedroom
- Flooring: Hardwood, Marble
- Interior Features: Bookcases, Cathedral Ceiling(s), Coffered Ceiling(s), Crown Molding, Double Vanity, Entrance Foyer 2 Story, High Ceilings 10 ft Main, Tray Ceiling(s), Vaulted Ceiling(s), Walk-In Closet(s), Wet Bar
- Levels/Stories: Two
- Other Equipment: Home Theater, Irrigation Equipment
- Window Features: Bay Window(s)
- Kitchen Features: Breakfast Bar, Breakfast Room, Cabinets White, Keeping Room, Kitchen Island, Pantry Walk-In, Stone Counters, View to Family Room
- Master Bathroom Features: Double Vanity, Separate His/Hers, Separate Tub/Shower, Whirlpool Tub
- Foundation: Concrete Perimeter
- Main Bedrooms: 1
- Total Half Baths: 1
- Bathrooms Total Integer: 7
- Main Full Baths: 1
- Bathrooms Total Decimal: 6
Exterior Features
- Accessibility Features: None
- Construction Materials: Brick 4 Sides
- Fencing: None
- Horse Amenities: None
- Patio And Porch Features: Covered, Deck, Screened
- Pool Features: None
- Road Surface Type: Asphalt
- Roof Type: Composition
- Security Features: Smoke Detector(s)
- Spa Features: None
- Laundry Features: Laundry Room, Upper Level
- Pool Private: No
- Road Frontage Type: Other
- Other Structures: None
Property
Utilities
- Sewer: Septic Tank
- Utilities: Cable Available, Electricity Available, Natural Gas Available, Phone Available, Sewer Available, Underground Utilities, Water Available
- Water Source: Public
- Electric: 220 Volts
Property and Assessments
- Home Warranty: No
- Property Condition: Resale
Green Features
- Green Energy Efficient: Appliances
- Green Energy Generation: None
Lot Information
- Above Grade Finished Area: 4774
- Common Walls: No Common Walls
- Lot Features: Back Yard, Front Yard, Landscaped, Level, Wooded
- Waterfront Footage: None
Rental
Rent Information
- Land Lease: No
- Occupant Types: Owner
Public Records for 505 Arcaro Drive
Tax Record
- 2024$12,166.00 ($1,013.83 / month)
Home Facts
- Beds6
- Baths6
- Total Finished SqFt8,000 SqFt
- Above Grade Finished4,774 SqFt
- Below Grade Finished3,226 SqFt
- StoriesTwo
- Lot Size1.0000 Acres
- StyleSingle Family Residence
- Year Built2006
- APN22 394006650718
- CountyFulton - GA
- Fireplaces3




