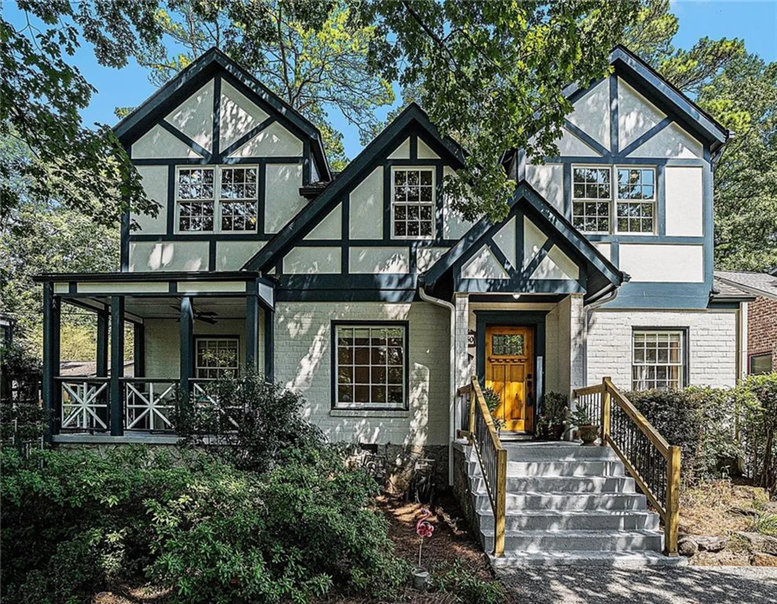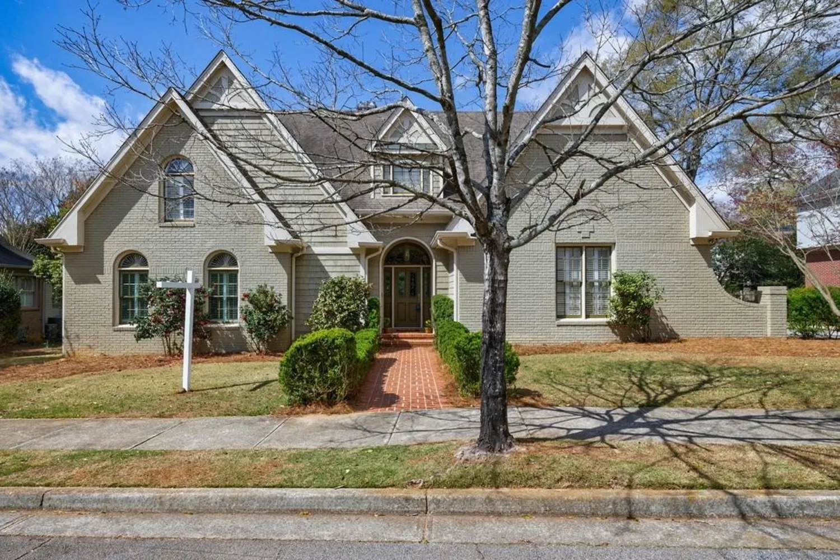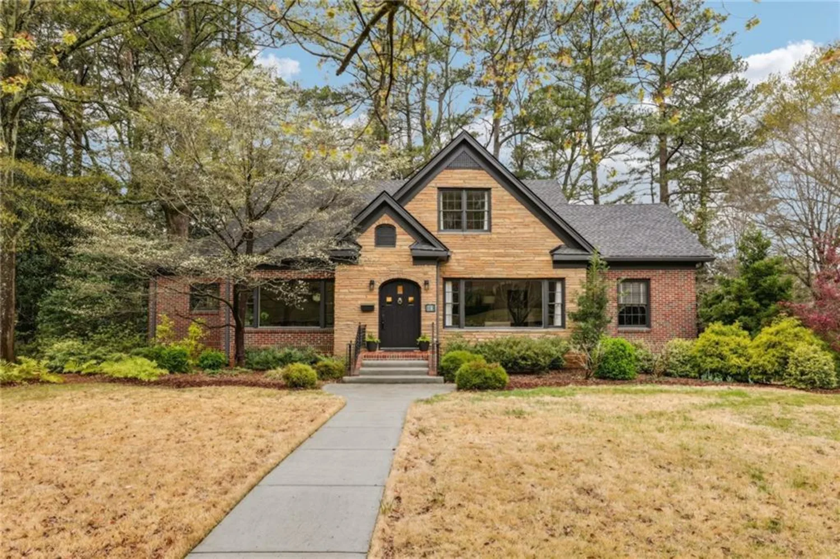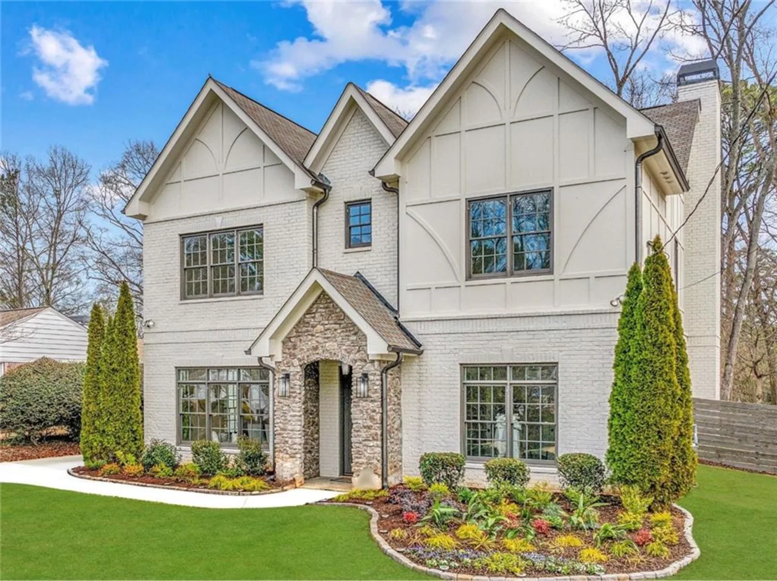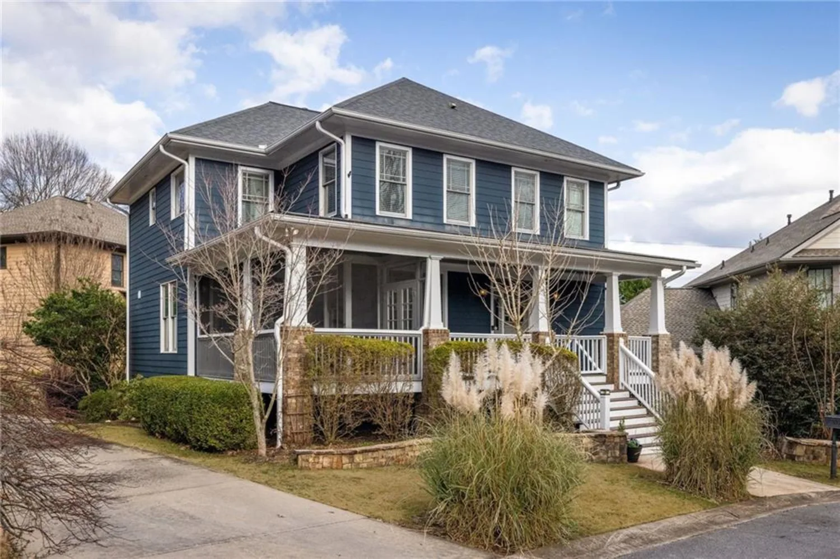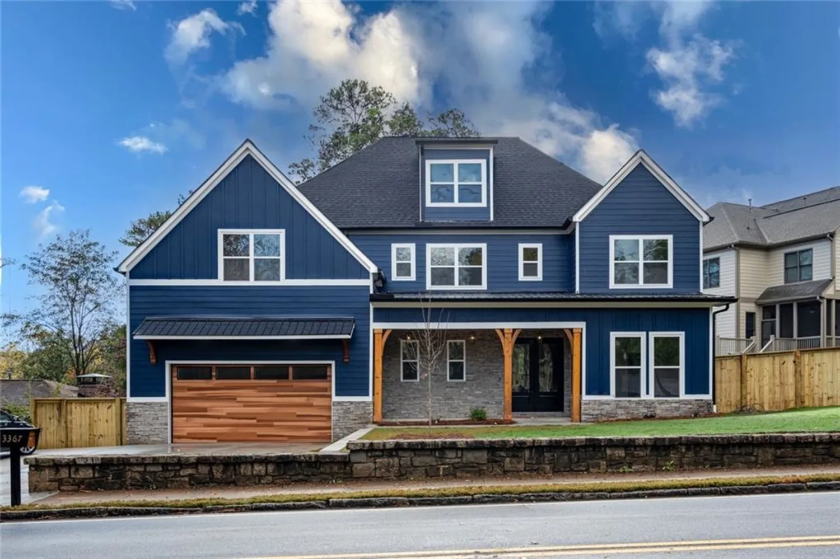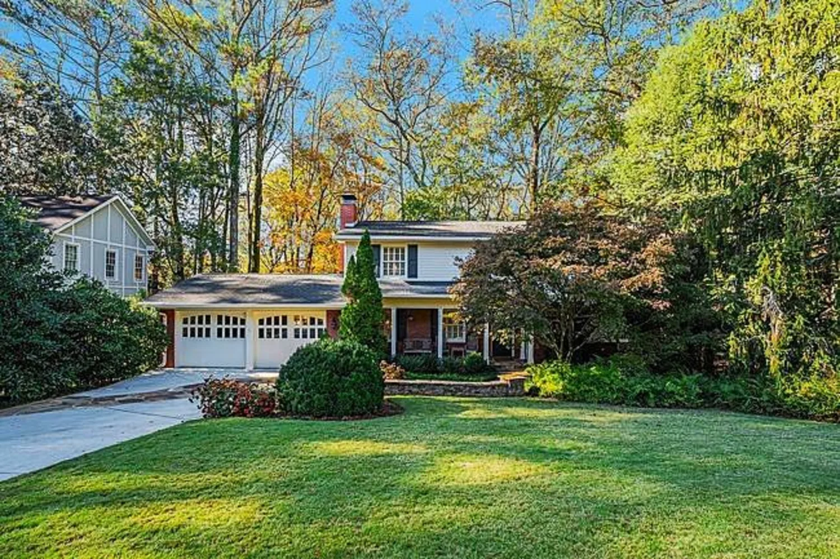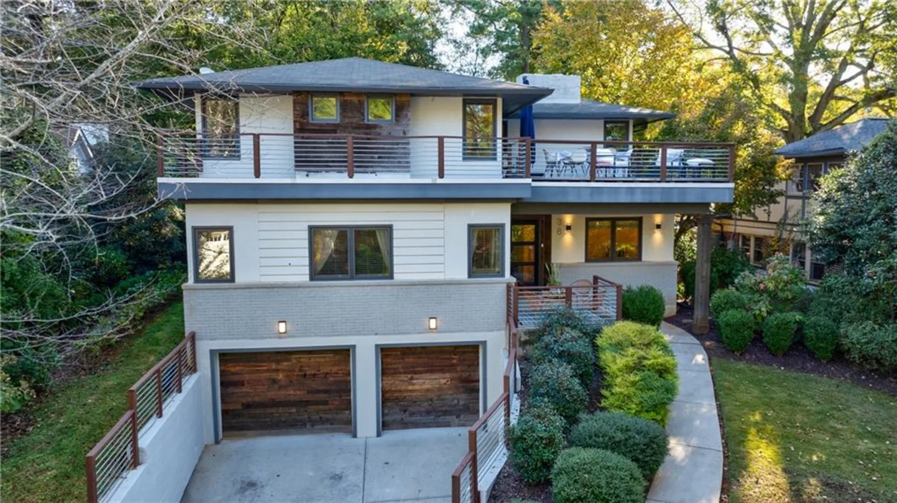3207 kensington roadAvondale Estates, GA 30002
3207 kensington roadAvondale Estates, GA 30002
Description
Welcome home to Avondale Estates. This beautiful and spacious craftsman-style home, designed and constructed by Patrick Lockman, boasts high-end finishes and thoughtful upgrades throughout. The main level features newly resurfaced hardwood floors, complementing the over-sized primary bedroom ensuite, which offers a luxurious spa bath and a cedar walk-in closet. An optional second bedroom or office on the main level adds to the home's flexibility. Upstairs, you’ll find three generously sized bedrooms, two full bathrooms (one ensuite), and a large flex space—ideal for a second family room, study area, or both. This area is complemented by plenty of storage space, making it both functional and inviting. Recent upgrades include new hardwood flooring in the upstairs bedrooms, adding warmth and elegance to the home. The open-concept floor plan features a gourmet kitchen with an eat-in breakfast nook, seamlessly flowing into the warm and inviting family room with gas logs in the fireplace, perfect for cozy evenings. Additional upgrades include stylish plantation shutters throughout, enhancing the home’s aesthetic while offering privacy and light control, as well as a security gate for added peace of mind. Outdoor living is equally impressive, with a large welcoming front porch and a private screened back porch overlooking a deep, flat, fenced backyard—ideal for kids, pets, gardening, or simply enjoying the outdoors. The detached two-car garage includes a finished loft/office space above, complete with heating and cooling, offering even more possibilities for your needs. Located on a quiet residential street, this property offers easy access to all the amenities Avondale Estates has to offer, including the community swim/tennis club, Lake Avondale (with fishing!), and the Avondale Community Club. The idyllic neighborhood is perfect for walks and bike rides, with no cut-through streets. Conveniently close to MARTA stations (Avondale and Kensington) and just a 5-minute drive to Downtown Decatur, providing easy access to both work and play.
Property Details for 3207 Kensington Road
- Subdivision ComplexAvondale Estates
- Architectural StyleCraftsman
- ExteriorPrivate Entrance, Private Yard
- Num Of Garage Spaces2
- Parking FeaturesGarage, Level Driveway
- Property AttachedNo
- Waterfront FeaturesNone
LISTING UPDATED:
- StatusActive
- MLS #7542530
- Days on Site0
- Taxes$12,128 / year
- MLS TypeResidential
- Year Built2010
- Lot Size0.39 Acres
- CountryDekalb - GA
Location
Listing Courtesy of Atlanta Fine Homes Sotheby's International - DONNA MURPHY
LISTING UPDATED:
- StatusActive
- MLS #7542530
- Days on Site0
- Taxes$12,128 / year
- MLS TypeResidential
- Year Built2010
- Lot Size0.39 Acres
- CountryDekalb - GA
Building Information for 3207 Kensington Road
- StoriesTwo
- Year Built2010
- Lot Size0.3900 Acres
Payment Calculator
Term
Interest
Home Price
Down Payment
The Payment Calculator is for illustrative purposes only. Read More
Property Information for 3207 Kensington Road
Summary
Location and General Information
- Community Features: Clubhouse, Fishing, Gated, Lake, Near Public Transport, Near Trails/Greenway
- Directions: Take College Avenue east from downtown Decatur, go through downtown Avondale Estates, then turn right on Stratford (at Baptist Church). First left onto Kensington, house on right.
- View: Other
- Coordinates: 33.771329,-84.258713
School Information
- Elementary School: Avondale
- Middle School: Druid Hills
- High School: Druid Hills
Taxes and HOA Information
- Parcel Number: 15 250 05 016
- Tax Year: 2024
- Tax Legal Description: -
Virtual Tour
Parking
- Open Parking: Yes
Interior and Exterior Features
Interior Features
- Cooling: Ceiling Fan(s), Central Air, Zoned
- Heating: Forced Air, Natural Gas
- Appliances: Dishwasher, Disposal, Gas Cooktop, Gas Oven, Gas Water Heater, Microwave, Range Hood, Refrigerator
- Basement: Crawl Space, Exterior Entry
- Fireplace Features: Gas Starter, Living Room
- Flooring: Ceramic Tile, Hardwood
- Interior Features: Coffered Ceiling(s), Entrance Foyer, High Ceilings 9 ft Upper, Walk-In Closet(s)
- Levels/Stories: Two
- Other Equipment: None
- Window Features: Bay Window(s), Insulated Windows
- Kitchen Features: Cabinets White, Eat-in Kitchen, Kitchen Island, Stone Counters, View to Family Room
- Master Bathroom Features: Double Vanity, Separate Tub/Shower, Soaking Tub
- Foundation: Brick/Mortar
- Main Bedrooms: 2
- Total Half Baths: 1
- Bathrooms Total Integer: 4
- Main Full Baths: 1
- Bathrooms Total Decimal: 3
Exterior Features
- Accessibility Features: None
- Construction Materials: Brick 4 Sides, Cedar, HardiPlank Type
- Fencing: Back Yard, Fenced
- Horse Amenities: None
- Patio And Porch Features: Covered, Enclosed, Front Porch, Glass Enclosed, Rear Porch, Screened
- Pool Features: None
- Road Surface Type: Paved
- Roof Type: Composition, Ridge Vents
- Security Features: Security Gate, Security Guard
- Spa Features: None
- Laundry Features: Laundry Room, Main Level
- Pool Private: No
- Road Frontage Type: City Street
- Other Structures: Carriage House, Garage(s)
Property
Utilities
- Sewer: Public Sewer
- Utilities: Cable Available, Electricity Available, Natural Gas Available, Phone Available, Underground Utilities
- Water Source: Public
- Electric: 220 Volts
Property and Assessments
- Home Warranty: No
- Property Condition: Resale
Green Features
- Green Energy Efficient: Appliances
- Green Energy Generation: None
Lot Information
- Above Grade Finished Area: 3269
- Common Walls: No Common Walls
- Lot Features: Back Yard, Front Yard, Landscaped, Level, Private
- Waterfront Footage: None
Rental
Rent Information
- Land Lease: No
- Occupant Types: Owner
Public Records for 3207 Kensington Road
Tax Record
- 2024$12,128.00 ($1,010.67 / month)
Home Facts
- Beds5
- Baths3
- Total Finished SqFt3,269 SqFt
- Above Grade Finished3,269 SqFt
- StoriesTwo
- Lot Size0.3900 Acres
- StyleSingle Family Residence
- Year Built2010
- APN15 250 05 016
- CountyDekalb - GA
- Fireplaces1




