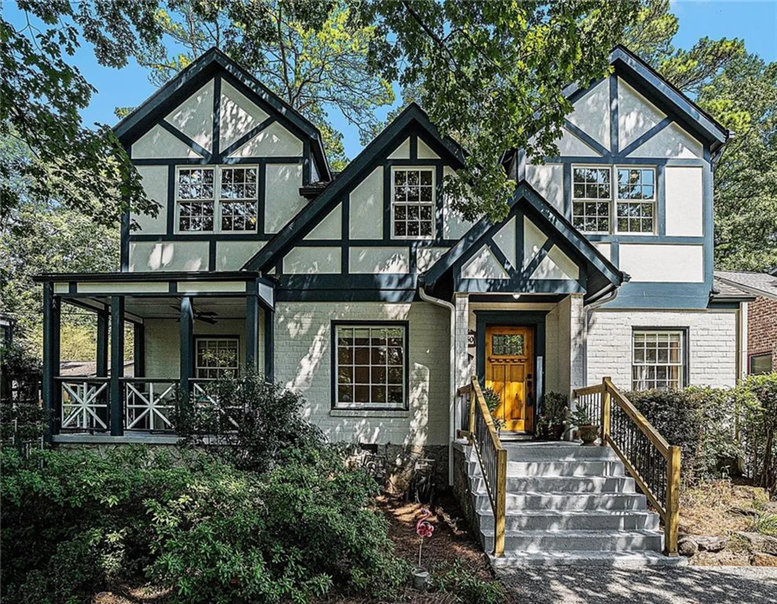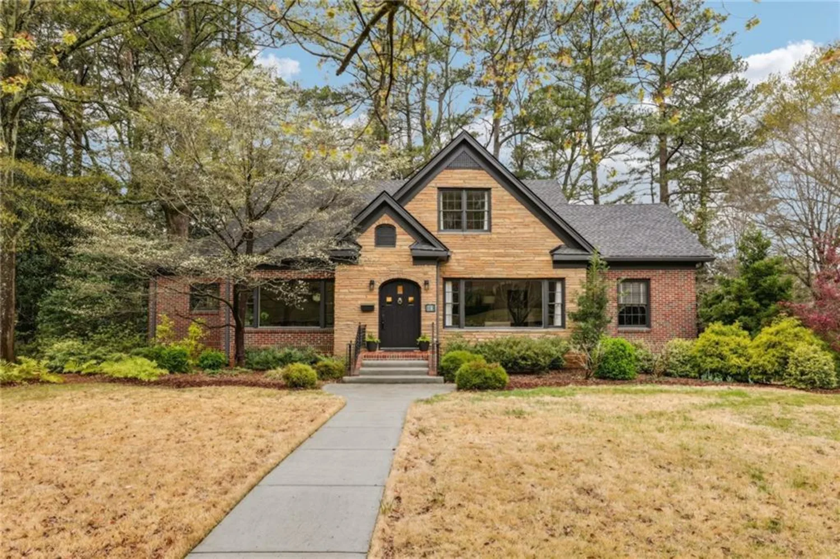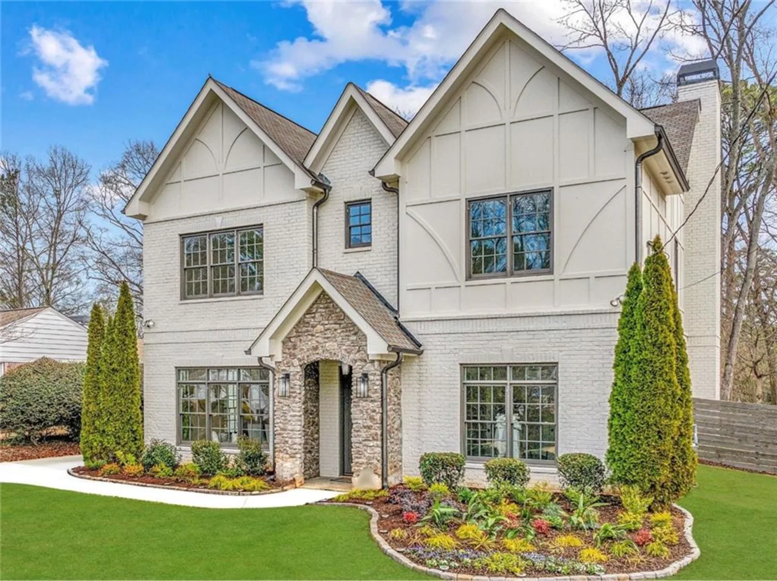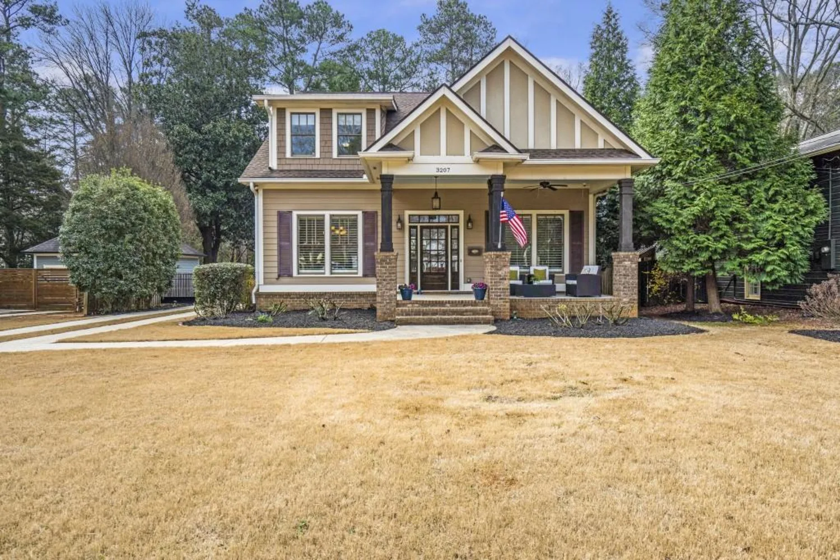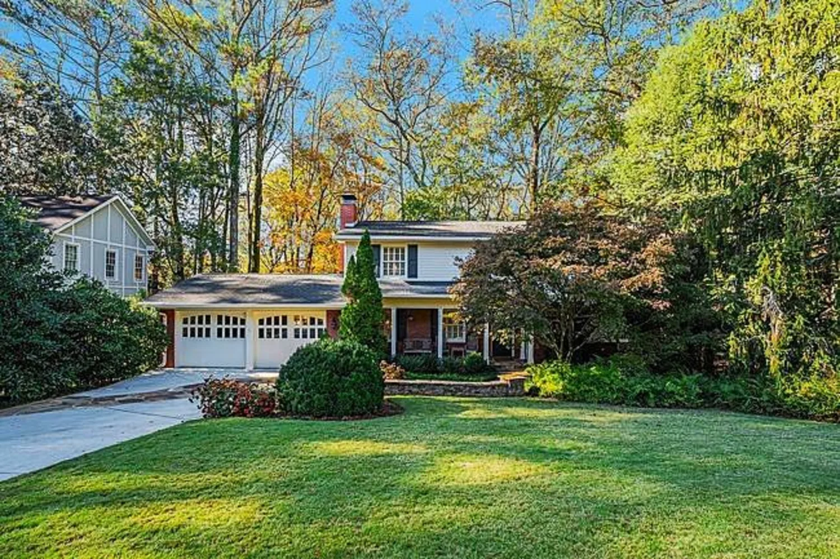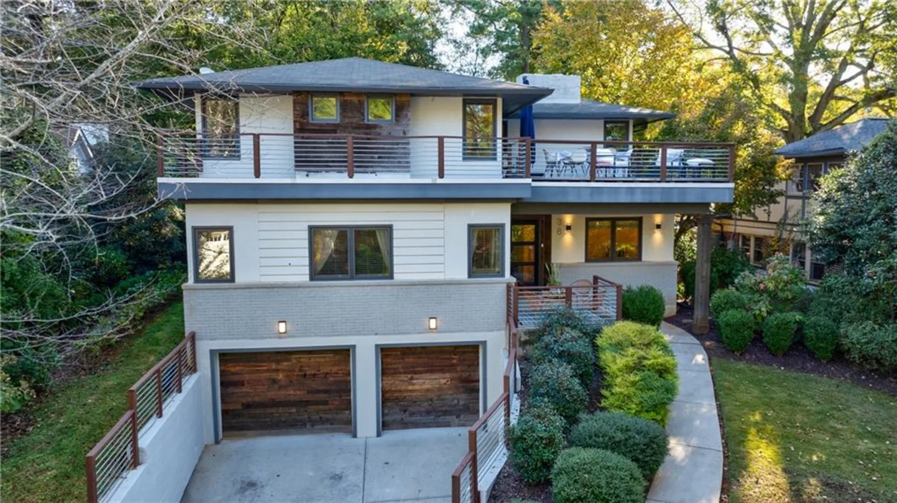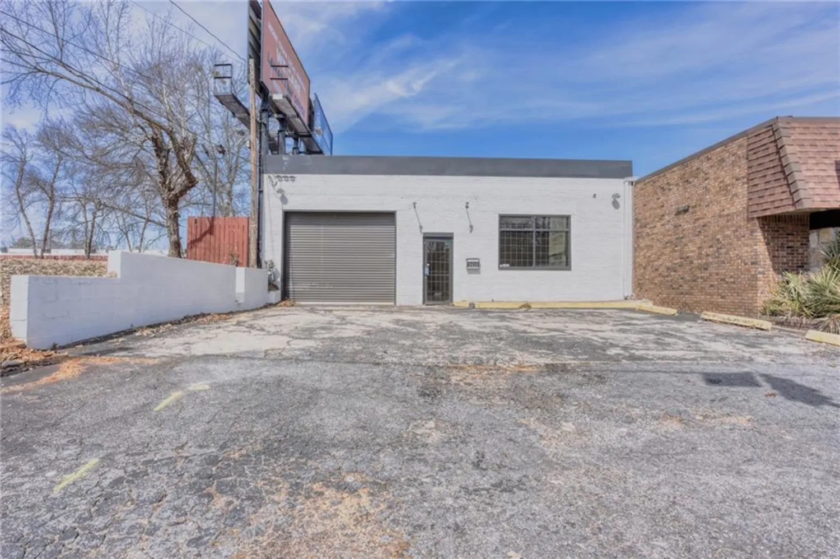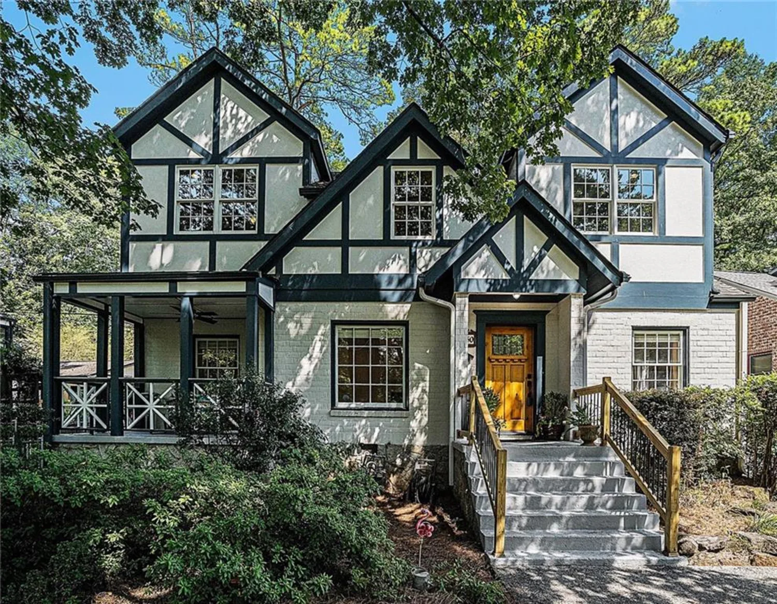5 coventry closeAvondale Estates, GA 30002
5 coventry closeAvondale Estates, GA 30002
Description
This is a rare opportunity to own a home in the picturesque City of Avondale Estates. Offering a perfect balance of historic charm and modern convenience, this exceptional property is located on a peaceful cul-de-sac street with only 12 homes. Enjoy the tranquility of this close-knit community while being just moments away from the vibrant neighborhoods of Decatur and Atlanta. Surrounded by the beauty of Bess Walker Park, Avondale Lake, and the Avondale Swim & Tennis Club, this location offers the best of both worlds. With an abundance of nearby destinations, you'll never be far from the action. Stroll to local coffee shops, the Avondale Farmers Market, the Dekalb Farmers Market, art studios, breweries, and the Pine Street Market—all just blocks from your door. This thoughtfully designed home features 5 spacious bedrooms and 4.5 bathrooms, including two master suites—one on the main level and another upstairs. Convenience is key with two laundry rooms, also one on each floor. The home’s open-concept layout is perfect for entertaining, with a seamless flow from the eat-in kitchen to the dining room and living room. The kitchen is a chef’s dream, featuring dual Bosch ovens, a Wolf 6-burner stove with a griddle, and a warming drawer. The large living area boasts coffered ceilings and a cozy fireplace, making it the perfect spot for family gatherings. A dedicated bar area, complete with a wine fridge and ice maker, adds an extra touch of luxury for entertaining guests. The living area invites you directly onto the expansive backyard deck and patio, perfect for daily use as the level backyard is fully fenced and ready for family games, gardening and more. Upstairs, the master suite offers a private retreat with multiple walk-in closets, a second laundry room and a Juliette balcony that overlooks the serene backyard—a perfect spot for sipping coffee in the morning. With ample storage throughout and a new furnace installed in December 2024, this home combines comfort, style, and functionality. Don't miss the chance to own this rare opportunity in a prime location, offering a modern floorplan and an unbeatable combination of convenience and charm.
Property Details for 5 Coventry Close
- Subdivision ComplexAvondale Estates
- Architectural StyleTraditional
- ExteriorBalcony, Garden, Gas Grill, Private Yard
- Num Of Garage Spaces2
- Parking FeaturesDriveway, Garage, Garage Door Opener, Garage Faces Side, Kitchen Level, Level Driveway
- Property AttachedNo
- Waterfront FeaturesNone
LISTING UPDATED:
- StatusActive
- MLS #7541856
- Days on Site19
- Taxes$10,234 / year
- MLS TypeResidential
- Year Built1992
- Lot Size0.25 Acres
- CountryDekalb - GA
Location
Listing Courtesy of Benamy Brothers Realty, LLC. - Elizabeth Shore
LISTING UPDATED:
- StatusActive
- MLS #7541856
- Days on Site19
- Taxes$10,234 / year
- MLS TypeResidential
- Year Built1992
- Lot Size0.25 Acres
- CountryDekalb - GA
Building Information for 5 Coventry Close
- StoriesTwo
- Year Built1992
- Lot Size0.2500 Acres
Payment Calculator
Term
Interest
Home Price
Down Payment
The Payment Calculator is for illustrative purposes only. Read More
Property Information for 5 Coventry Close
Summary
Location and General Information
- Community Features: Dog Park, Fishing, Near Schools, Near Shopping, Near Trails/Greenway, Park, Playground, Pool, Restaurant, Sidewalks, Swim Team, Tennis Court(s)
- Directions: GPS
- View: Neighborhood
- Coordinates: 33.77466,-84.268817
School Information
- Elementary School: Avondale
- Middle School: Druid Hills
- High School: Druid Hills
Taxes and HOA Information
- Parcel Number: 15 249 02 058
- Tax Year: 2024
- Tax Legal Description: 100 X 100 X 100 X 112. . . . . . . . . . . 0.24AC 5-10-91 COVENTRY CLOSE LOT 4
Virtual Tour
- Virtual Tour Link PP: https://www.propertypanorama.com/5-Coventry-Close-Avondale-Estates-GA-30002/unbranded
Parking
- Open Parking: Yes
Interior and Exterior Features
Interior Features
- Cooling: Ceiling Fan(s), Central Air
- Heating: Forced Air
- Appliances: Dishwasher, Disposal, Double Oven, Dryer, ENERGY STAR Qualified Appliances, Gas Cooktop, Gas Oven, Microwave, Range Hood, Refrigerator, Tankless Water Heater, Washer
- Basement: None
- Fireplace Features: Family Room, Gas Log, Gas Starter
- Flooring: Carpet, Ceramic Tile, Hardwood
- Interior Features: Bookcases, Coffered Ceiling(s), Disappearing Attic Stairs, Double Vanity, Entrance Foyer, High Ceilings 10 ft Main, High Speed Internet, Recessed Lighting, Walk-In Closet(s), Wet Bar
- Levels/Stories: Two
- Other Equipment: None
- Window Features: Bay Window(s), Plantation Shutters, Wood Frames
- Kitchen Features: Breakfast Bar, Cabinets White, Eat-in Kitchen, Kitchen Island, Stone Counters, View to Family Room, Wine Rack
- Master Bathroom Features: Double Vanity, Separate His/Hers, Separate Tub/Shower
- Foundation: Concrete Perimeter
- Main Bedrooms: 2
- Total Half Baths: 1
- Bathrooms Total Integer: 5
- Main Full Baths: 2
- Bathrooms Total Decimal: 4
Exterior Features
- Accessibility Features: None
- Construction Materials: Brick
- Fencing: Back Yard, Fenced, Wood
- Horse Amenities: None
- Patio And Porch Features: Deck
- Pool Features: None
- Road Surface Type: Asphalt
- Roof Type: Shingle
- Security Features: Fire Alarm, Secured Garage/Parking, Smoke Detector(s)
- Spa Features: None
- Laundry Features: In Hall, Laundry Room, Main Level, Upper Level
- Pool Private: No
- Road Frontage Type: City Street
- Other Structures: Garage(s)
Property
Utilities
- Sewer: Public Sewer
- Utilities: Cable Available, Electricity Available, Natural Gas Available, Phone Available, Sewer Available, Underground Utilities, Water Available
- Water Source: Public
- Electric: 110 Volts, 220 Volts, 220 Volts in Laundry
Property and Assessments
- Home Warranty: No
- Property Condition: Resale
Green Features
- Green Energy Efficient: None
- Green Energy Generation: None
Lot Information
- Common Walls: No Common Walls
- Lot Features: Back Yard, Front Yard, Landscaped, Level, Rectangular Lot
- Waterfront Footage: None
Rental
Rent Information
- Land Lease: No
- Occupant Types: Owner
Public Records for 5 Coventry Close
Tax Record
- 2024$10,234.00 ($852.83 / month)
Home Facts
- Beds5
- Baths4
- Total Finished SqFt4,348 SqFt
- StoriesTwo
- Lot Size0.2500 Acres
- StyleSingle Family Residence
- Year Built1992
- APN15 249 02 058
- CountyDekalb - GA
- Fireplaces1




