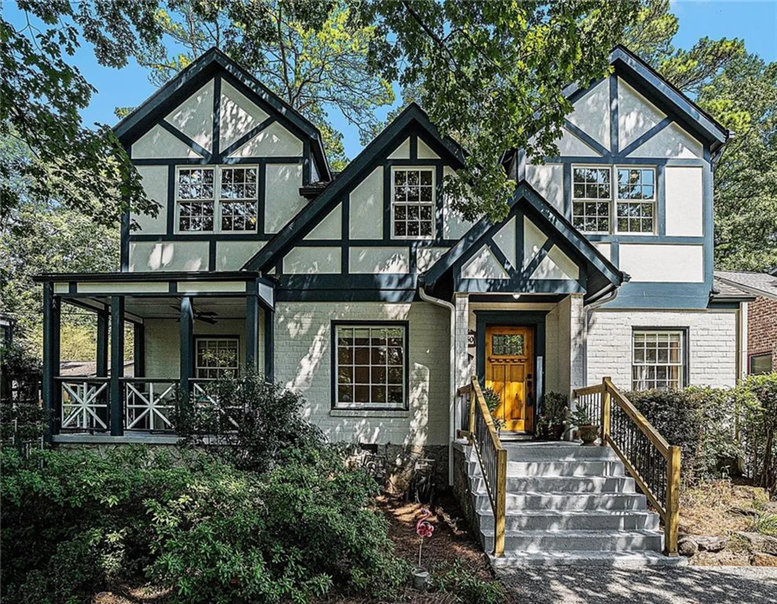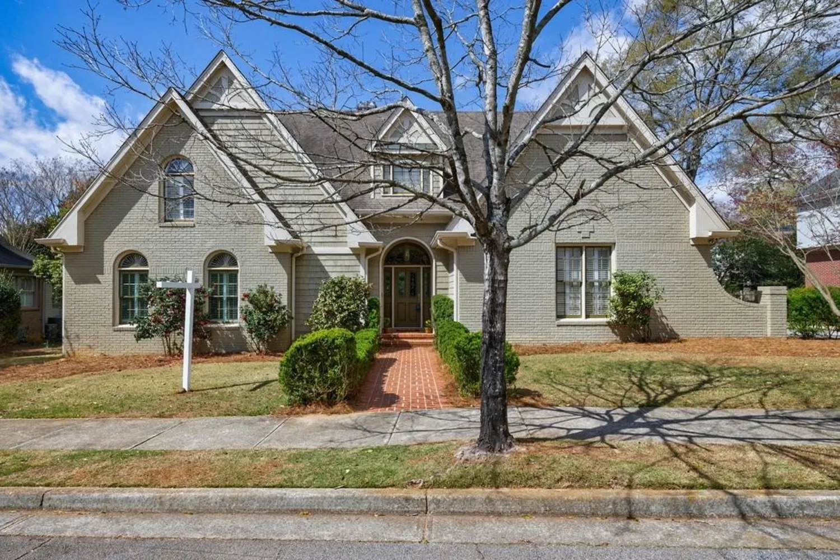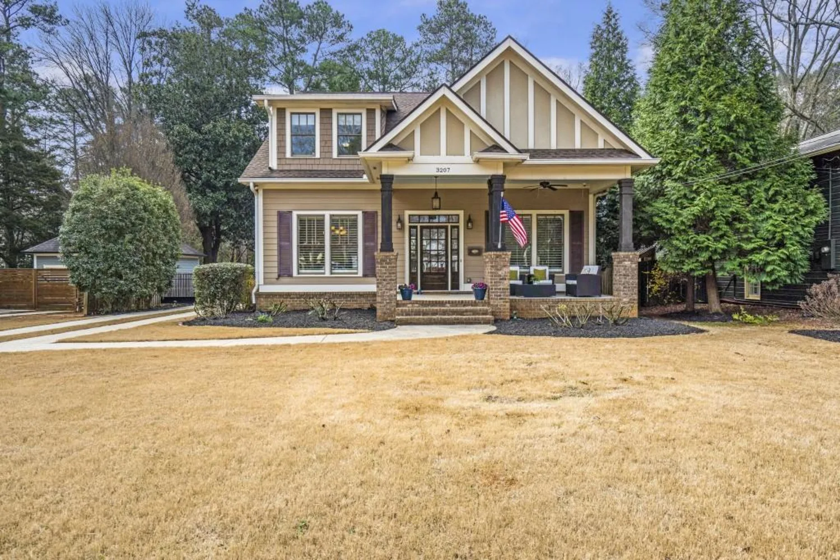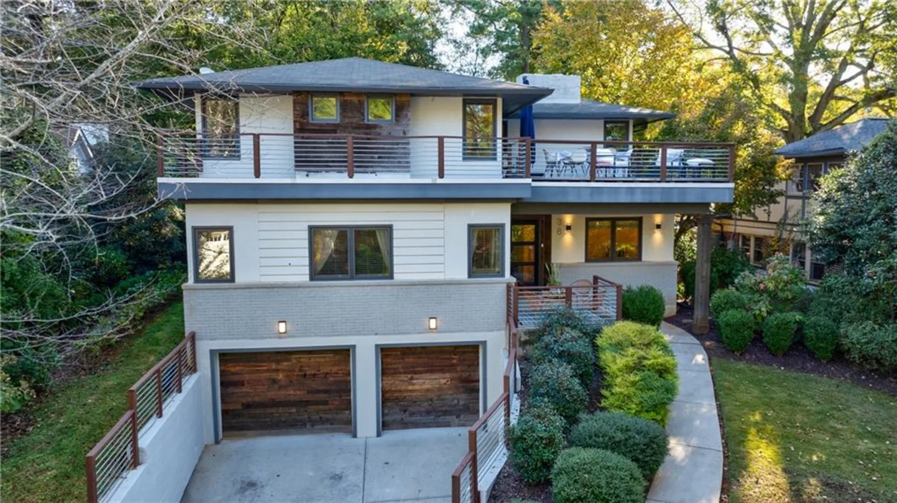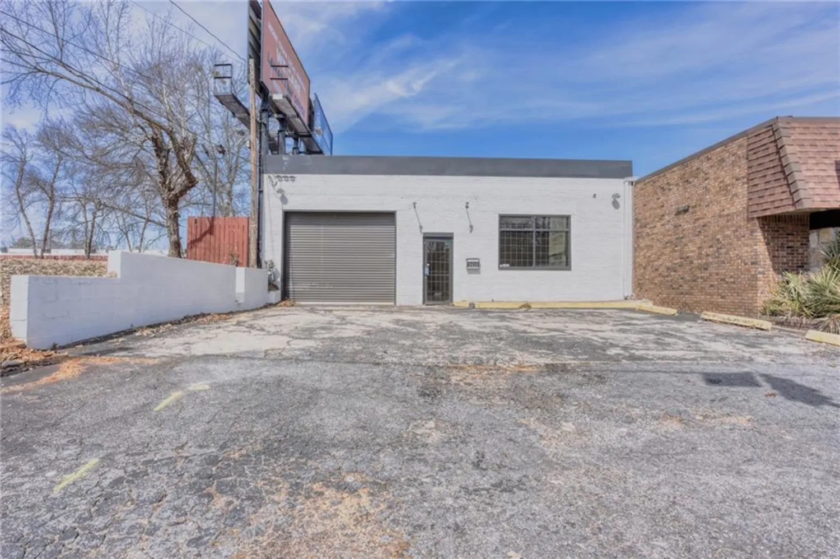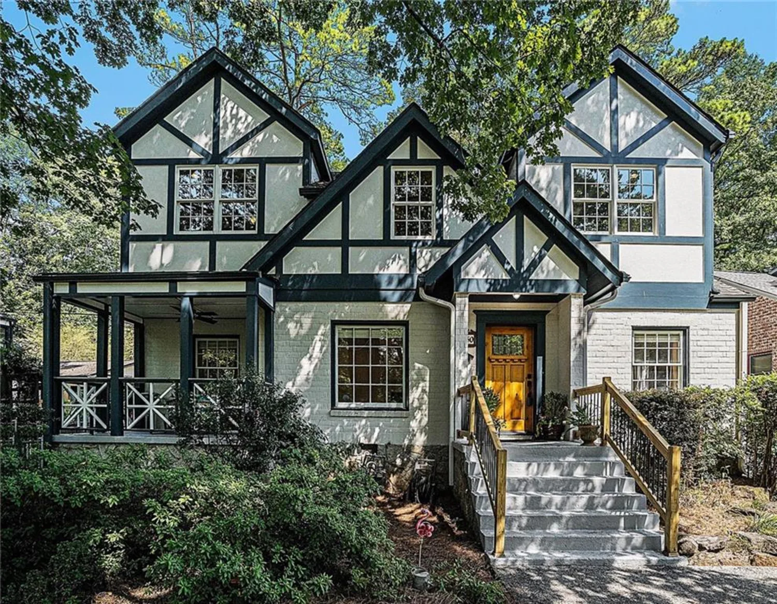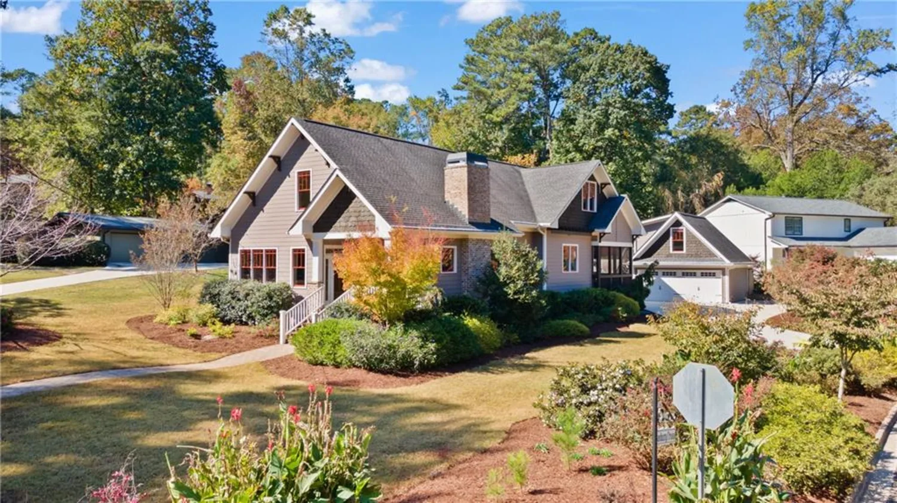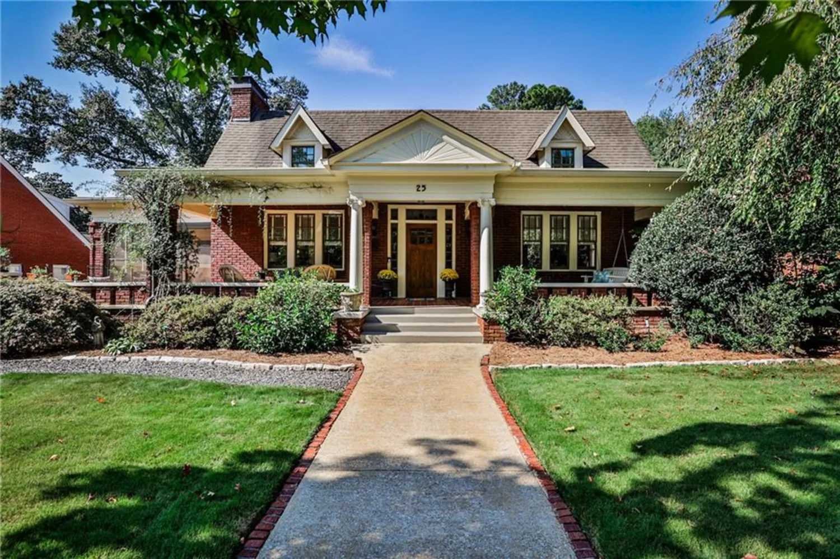812 stratford roadAvondale Estates, GA 30002
812 stratford roadAvondale Estates, GA 30002
Description
If you’re searching for a true showstopper, look no further! Nestled in the heart of Avondale Estates, this breathtaking 5-bedroom, 4.5-bath brick Tudor seamlessly blends timeless elegance with modern convenience. Thoughtfully designed newer construction offers step-less entry living, featuring a main-level guest suite, soaring 11-foot ceilings, and an inviting fireplace in the open-concept living room. A side-entry garage provides added convenience, while the fenced, level backyard is perfect for relaxing or entertaining. Whether you're drawn to striking architectural details or everyday ease, this home has it all! Step inside to find true heart-of-pine floors throughout and an open-concept layout that seamlessly connects the chef-inspired kitchen to the spacious living area—perfect for entertaining. The kitchen is a dream for any home chef, featuring an oversized island, quartz countertops, stainless steel appliances, and a butler’s pantry for extra prep space and storage. A formal dining room with reclaimed wood accents adds warmth and character, while a private office/guest suite with an en suite bath offers convenience and flexibility. Upstairs, retreat to the oversized owner’s suite, featuring a walk-in custom closet, a spa-like bath with an oversized shower and soaking tub, and a serene covered patio—ideal for morning coffee or evening relaxation. Three additional bedrooms provide ample space for rest, play, or work, and a convenient upstairs laundry room adds to the home’s thoughtful design. Outside, enjoy an expansive, level walk-out backyard with a covered porch, creating the perfect setting for outdoor gatherings. Just moments from Lake Avondale, Bess Walker Park, top restaurants, local breweries, and the vibrant downtown district, this home offers the best of community and convenience. Plus, with easy access to Emory, the CDC, and Downtown Decatur, this executive home is as practical as it is beautiful. Living in Avondale Estates offers the perfect blend of natural beauty, recreation, and community spirit. Enjoy peaceful walks or morning jogs around Lake Avondale, which truly shines on the Fourth of July with dazzling fireworks over the water. The Avondale Swim & Tennis Club is a great place to stay active and connect with neighbors, while local favorites like Rising Son Café and Banjo Coffee offer delicious bites and perfectly brewed coffee. Exciting things are happening in Avondale Estates—Decatur’s favorite sister city! Downtown is buzzing with new developments, including the award-winning Town Green, now the heart of the community with live music, local events, and a stunning amphitheater. Nearby, The Dale is bringing fresh energy with restaurants, retail, and a rooftop bar. Plus, the U.S. 278 project is making the main corridor more walkable and bike-friendly, enhancing the neighborhood’s accessibility. But what truly sets Avondale Estates apart is its strong sense of community. Every October, Clarendon Avenue transforms into a Halloween wonderland, drawing visitors from all over, while summer celebrations by the lake bring neighbors together. With its small-town charm and big community spirit, Avondale Estates is more desirable than ever!
Property Details for 812 Stratford Road
- Subdivision ComplexAvondale Estates
- Architectural StyleTudor
- ExteriorNone
- Num Of Garage Spaces2
- Parking FeaturesDriveway, Garage
- Property AttachedNo
- Waterfront FeaturesNone
LISTING UPDATED:
- StatusPending
- MLS #7511957
- Days on Site21
- Taxes$14,599 / year
- MLS TypeResidential
- Year Built2016
- Lot Size0.30 Acres
- CountryDekalb - GA
Location
Listing Courtesy of Compass Georgia, LLC - SUSAN POWELL
LISTING UPDATED:
- StatusPending
- MLS #7511957
- Days on Site21
- Taxes$14,599 / year
- MLS TypeResidential
- Year Built2016
- Lot Size0.30 Acres
- CountryDekalb - GA
Building Information for 812 Stratford Road
- StoriesTwo
- Year Built2016
- Lot Size0.3000 Acres
Payment Calculator
Term
Interest
Home Price
Down Payment
The Payment Calculator is for illustrative purposes only. Read More
Property Information for 812 Stratford Road
Summary
Location and General Information
- Community Features: Public Transportation, Park, Lake, Street Lights
- Directions: From S Avondale Road stay straight on S Avondale Plaza and take a slight right on Kensington Road. Take another right on Stratford Road. Home is on the left.
- View: Other
- Coordinates: 33.770805,-84.261545
School Information
- Elementary School: Avondale
- Middle School: Druid Hills
- High School: Druid Hills
Taxes and HOA Information
- Parcel Number: 15 231 01 002
- Tax Year: 2023
- Tax Legal Description: See Dekalb County Records 30042-1
- Tax Lot: 0
Virtual Tour
- Virtual Tour Link PP: https://www.propertypanorama.com/812-Stratford-Road-Avondale-Estates-GA-30002/unbranded
Parking
- Open Parking: Yes
Interior and Exterior Features
Interior Features
- Cooling: Central Air
- Heating: Natural Gas, Zoned
- Appliances: Gas Oven, Gas Water Heater, Microwave, Dishwasher, Disposal, Gas Range
- Basement: None
- Fireplace Features: Factory Built, Gas Starter, Living Room
- Flooring: Hardwood
- Interior Features: High Ceilings 10 ft Main, Bookcases, Double Vanity, High Speed Internet, Entrance Foyer, His and Hers Closets, Walk-In Closet(s), Low Flow Plumbing Fixtures
- Levels/Stories: Two
- Other Equipment: None
- Window Features: Insulated Windows
- Kitchen Features: Breakfast Bar, Cabinets White, Stone Counters, Kitchen Island, View to Family Room, Eat-in Kitchen
- Master Bathroom Features: Double Vanity, Soaking Tub, Double Shower
- Foundation: Slab
- Main Bedrooms: 1
- Total Half Baths: 1
- Bathrooms Total Integer: 5
- Main Full Baths: 1
- Bathrooms Total Decimal: 4
Exterior Features
- Accessibility Features: Accessible Entrance
- Construction Materials: Brick Front, Frame, Stone
- Fencing: Fenced
- Horse Amenities: None
- Patio And Porch Features: Covered, Rear Porch
- Pool Features: None
- Road Surface Type: Paved
- Roof Type: Composition
- Security Features: Security System Owned, Smoke Detector(s), Carbon Monoxide Detector(s)
- Spa Features: None
- Laundry Features: Upper Level, Laundry Room
- Pool Private: No
- Road Frontage Type: None
- Other Structures: None
Property
Utilities
- Sewer: Public Sewer
- Utilities: Cable Available, Electricity Available, Natural Gas Available, Sewer Available, Water Available
- Water Source: Public
- Electric: 220 Volts
Property and Assessments
- Home Warranty: No
- Property Condition: Resale
Green Features
- Green Energy Efficient: Thermostat
- Green Energy Generation: None
Lot Information
- Above Grade Finished Area: 3540
- Common Walls: No Common Walls
- Lot Features: Back Yard, Level, Landscaped, Private
- Waterfront Footage: None
Rental
Rent Information
- Land Lease: No
- Occupant Types: Owner
Public Records for 812 Stratford Road
Tax Record
- 2023$14,599.00 ($1,216.58 / month)
Home Facts
- Beds5
- Baths4
- Total Finished SqFt3,540 SqFt
- Above Grade Finished3,540 SqFt
- StoriesTwo
- Lot Size0.3000 Acres
- StyleSingle Family Residence
- Year Built2016
- APN15 231 01 002
- CountyDekalb - GA
- Fireplaces1




