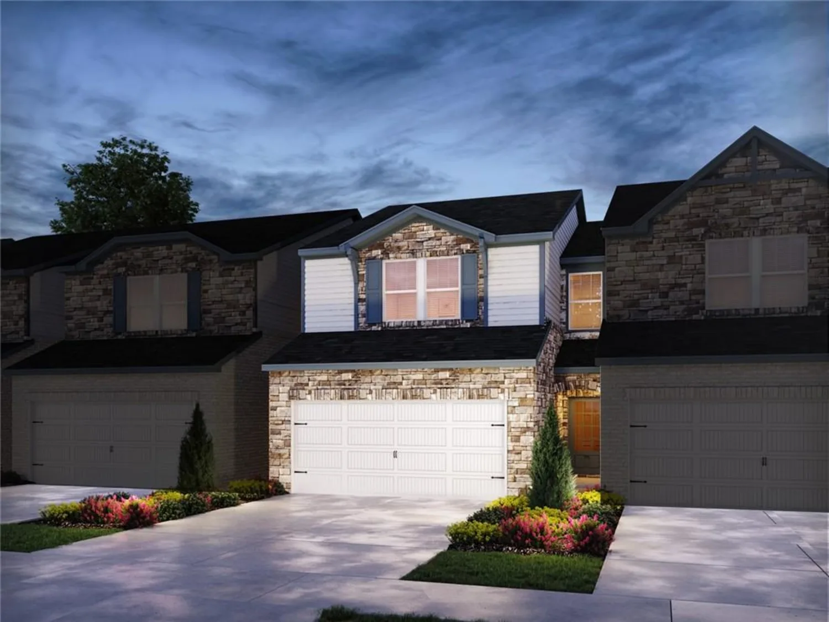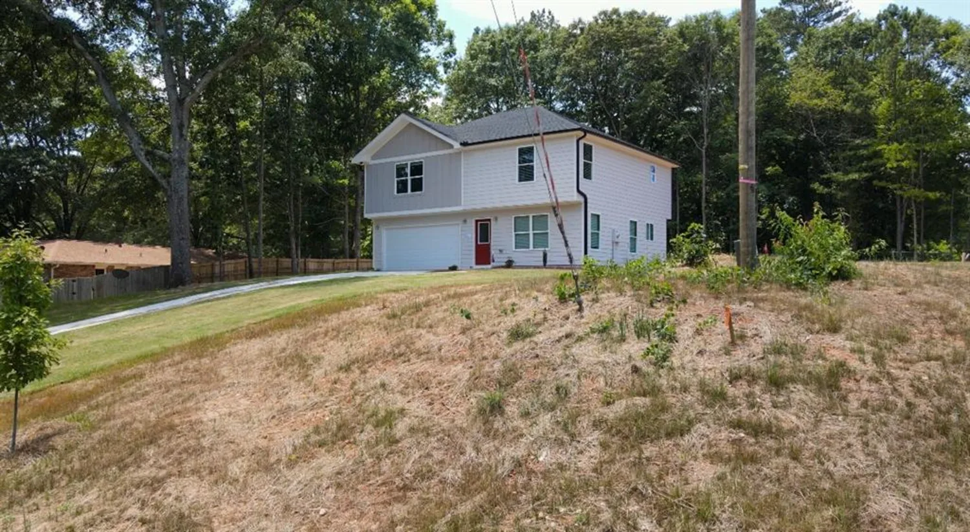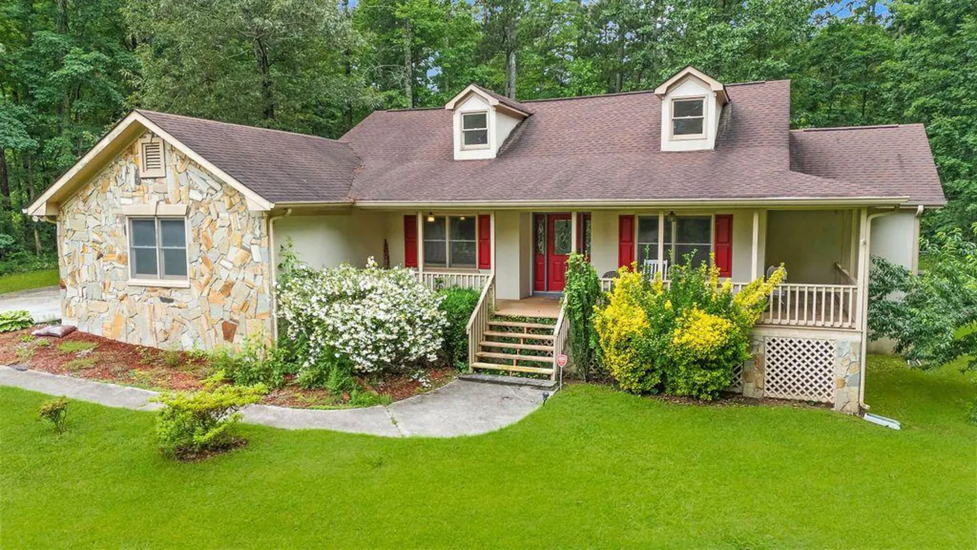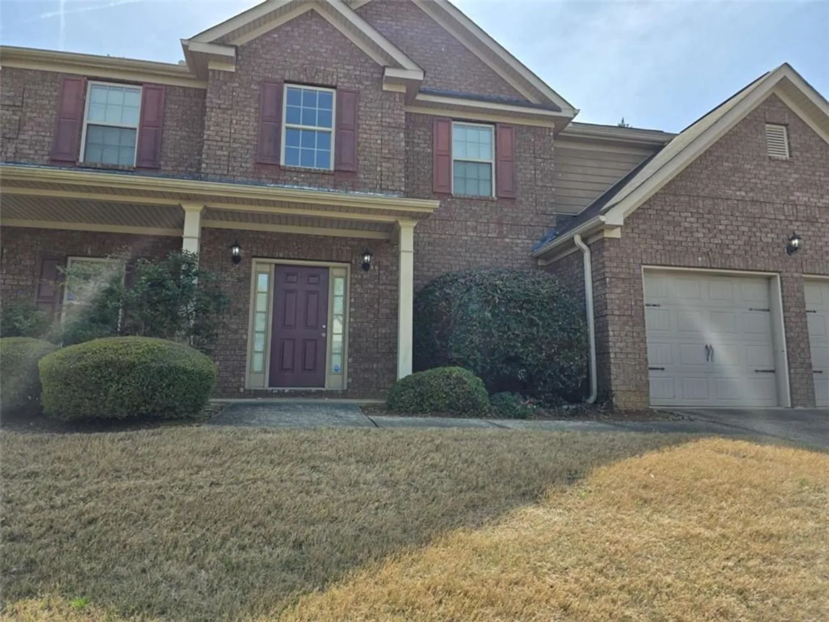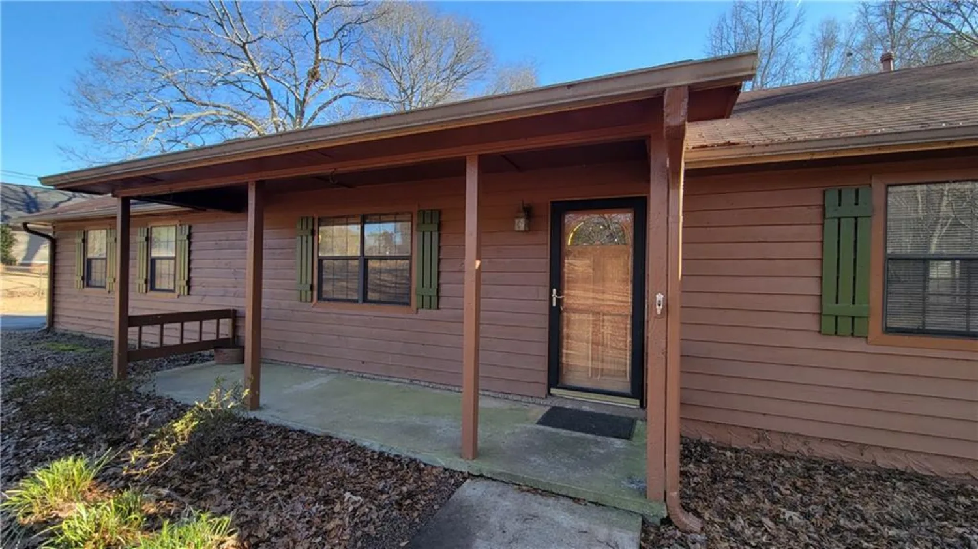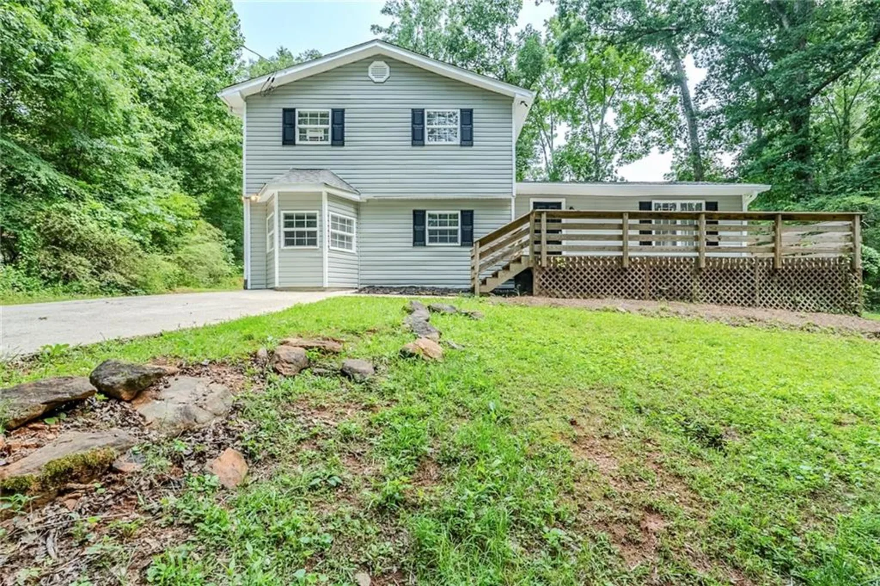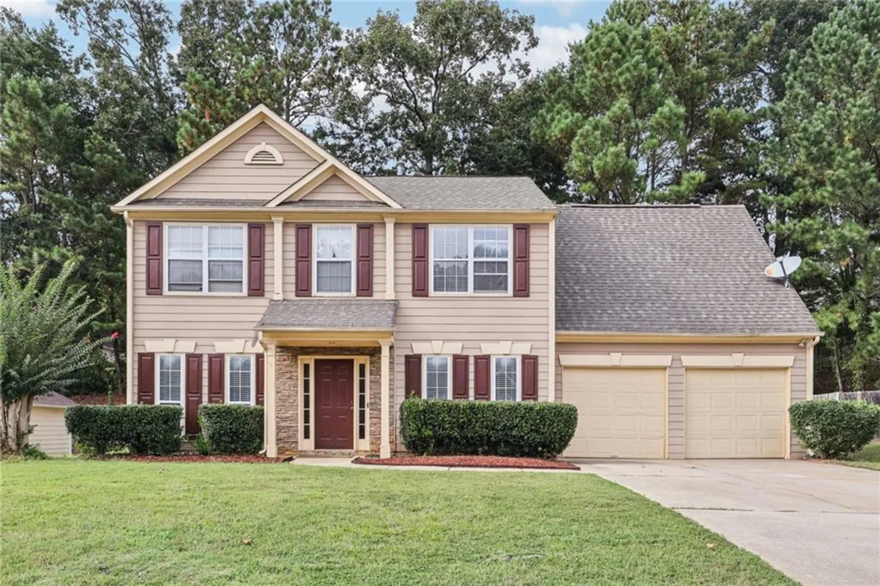452 reflection drive 19Stockbridge, GA 30281
452 reflection drive 19Stockbridge, GA 30281
Description
*** 4 MINS FROM INTERSTATE I75, SHOPPING, RESTAURANTS, & GREAT SCHOOLS. AMENITIES INCLUDE: WALKING TRAILS, COVERED PAVILIONS, PLAYGROUNDS, GRILLS, FIREPIT, WATER FOUNTAIN, DOGGIE PARK: CALL TODAY FOR SPECIAL-LOW-INTEREST RATE, PLUS $10K SELLER PAID CLOSING COSTS W/PREFERRED LENDER. THIS PRISTINE COMMUNITY OFFERS INCREDIBLE INTERIOR FEATURES, INCLUDING TILED SHOWERS, QUARTZ COUNTERS IN THE KITCHEN, MARBLE COUNTERS IN THE BATHROOMS, SOFT CLOSE CABINETS & BACK-SPLASH. Located just minutes from Piedmont Henry Hospital, ECHO GLEN Community is conveniently located to shopping and dining, as well as easy access to I-75. The "ASHLEY" plan is a three-bedroom townhome that features an open concept on the main level, with a spacious family room, casual dining and island kitchen so everyone can gather round. Cabinet color options is white or gray. You will never be too far from home with Home Is Connected. Your new home is built with an industry leading suite of smart home products that keep you connected with the people and place you value most. Upstairs offers a private Owner's suite with spa-like shower bath/double vanity and the secondary bedrooms include lots of closet space. Please note: CURRENT photos of this home are of a decorated model or spec home (STOCK PHOTOS) used for illustrative purposes only and do not depict the actual home. ***Prices, Incentives and other information are subject to change without prior notice. ***CALL TODAY FOR Special Incentives which include Up to $10k Seller Paid Closing Costs w/Preferred Lender. Call Now for details! INCREDIBLE INTERIOR FEATURES, INCLUDING TILED SHOWERS. Quartz Counters in the Kitchen, Soft close cabinets & Back Splash.
Property Details for 452 Reflection Drive 19
- Subdivision ComplexEcho Glen At Eagles Landing
- Architectural StyleCraftsman, Townhouse
- ExteriorOther
- Num Of Garage Spaces2
- Num Of Parking Spaces2
- Parking FeaturesAttached, Garage, Garage Faces Rear
- Property AttachedYes
- Waterfront FeaturesNone
LISTING UPDATED:
- StatusActive
- MLS #7542475
- Days on Site83
- Taxes$10 / year
- HOA Fees$195 / month
- MLS TypeResidential
- Year Built2025
- Lot Size0.06 Acres
- CountryHenry - GA
Location
Listing Courtesy of D.R.. Horton Realty of Georgia, Inc - JUDITH ONYANGO
LISTING UPDATED:
- StatusActive
- MLS #7542475
- Days on Site83
- Taxes$10 / year
- HOA Fees$195 / month
- MLS TypeResidential
- Year Built2025
- Lot Size0.06 Acres
- CountryHenry - GA
Building Information for 452 Reflection Drive 19
- StoriesTwo
- Year Built2025
- Lot Size0.0600 Acres
Payment Calculator
Term
Interest
Home Price
Down Payment
The Payment Calculator is for illustrative purposes only. Read More
Property Information for 452 Reflection Drive 19
Summary
Location and General Information
- Community Features: Barbecue, Dog Park, Homeowners Assoc, Near Schools, Near Shopping, Near Trails/Greenway, Playground, Sidewalks, Street Lights
- Directions: I-75 S, to Left off exit 224 (Hudson Bridge Rd) toward Eagles Landing Pkwy. Stay on Eagles Landing Pkwy for approximately 4.3 miles to E Lake Parkway, ECHO GLEN is to your Left at the corner of E Lake Parkway & Springdale Drive. Welcome Home!
- View: Other
- Coordinates: 33.5638,-84.194594
School Information
- Elementary School: Pleasant Grove - Henry
- Middle School: Woodland - Henry
- High School: Woodland - Henry
Taxes and HOA Information
- Tax Year: 2024
- Association Fee Includes: Maintenance Grounds, Maintenance Structure, Reserve Fund
- Tax Legal Description: LL 3 & 4, 11TH DIST. 452 Reflection Drive, STOCKBRIDGE GA, 30281
Virtual Tour
Parking
- Open Parking: No
Interior and Exterior Features
Interior Features
- Cooling: Central Air, Electric
- Heating: Central, Electric, Hot Water
- Appliances: Dishwasher, Disposal, Electric Cooktop, Electric Oven, Electric Range, Electric Water Heater, ENERGY STAR Qualified Appliances, Microwave
- Basement: None
- Fireplace Features: None
- Flooring: Carpet, Hardwood, Laminate
- Interior Features: Disappearing Attic Stairs, Double Vanity, High Ceilings, High Ceilings 9 ft Main, High Ceilings 9 ft Upper, Open Floorplan, Recessed Lighting, Smart Home, Tray Ceiling(s), Walk-In Closet(s)
- Levels/Stories: Two
- Other Equipment: None
- Window Features: Double Pane Windows, Insulated Windows, Window Treatments
- Kitchen Features: Cabinets Other, Eat-in Kitchen, Kitchen Island, Pantry, Pantry Walk-In, Solid Surface Counters, View to Family Room
- Master Bathroom Features: Double Vanity
- Foundation: Slab
- Total Half Baths: 1
- Bathrooms Total Integer: 3
- Bathrooms Total Decimal: 2
Exterior Features
- Accessibility Features: None
- Construction Materials: Brick, Cement Siding, Concrete
- Fencing: Privacy
- Horse Amenities: None
- Patio And Porch Features: Patio
- Pool Features: None
- Road Surface Type: Asphalt
- Roof Type: Composition
- Security Features: Carbon Monoxide Detector(s), Fire Alarm, Fire Sprinkler System, Smoke Detector(s)
- Spa Features: None
- Laundry Features: Electric Dryer Hookup, In Hall, Laundry Room, Upper Level
- Pool Private: No
- Road Frontage Type: Other
- Other Structures: None
Property
Utilities
- Sewer: Public Sewer
- Utilities: Underground Utilities
- Water Source: Public
- Electric: 110 Volts, 220 Volts
Property and Assessments
- Home Warranty: Yes
- Property Condition: Under Construction
Green Features
- Green Energy Efficient: Appliances, Insulation, Roof, Thermostat, Windows
- Green Energy Generation: None
Lot Information
- Above Grade Finished Area: 1655
- Common Walls: 2+ Common Walls
- Lot Features: Level
- Waterfront Footage: None
Multi Family
- # Of Units In Community: 19
Rental
Rent Information
- Land Lease: No
- Occupant Types: Vacant
Public Records for 452 Reflection Drive 19
Tax Record
- 2024$10.00 ($0.83 / month)
Home Facts
- Beds3
- Baths2
- Total Finished SqFt1,655 SqFt
- Above Grade Finished1,655 SqFt
- StoriesTwo
- Lot Size0.0600 Acres
- StyleTownhouse
- Year Built2025
- CountyHenry - GA




