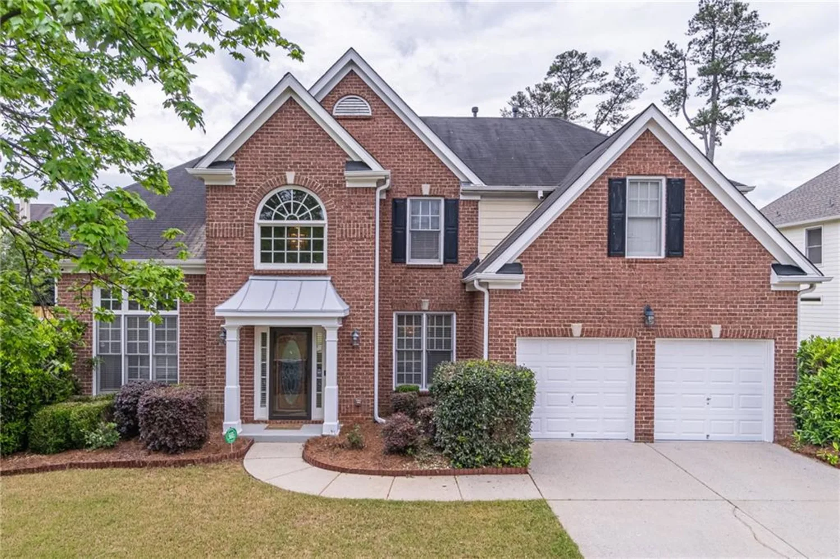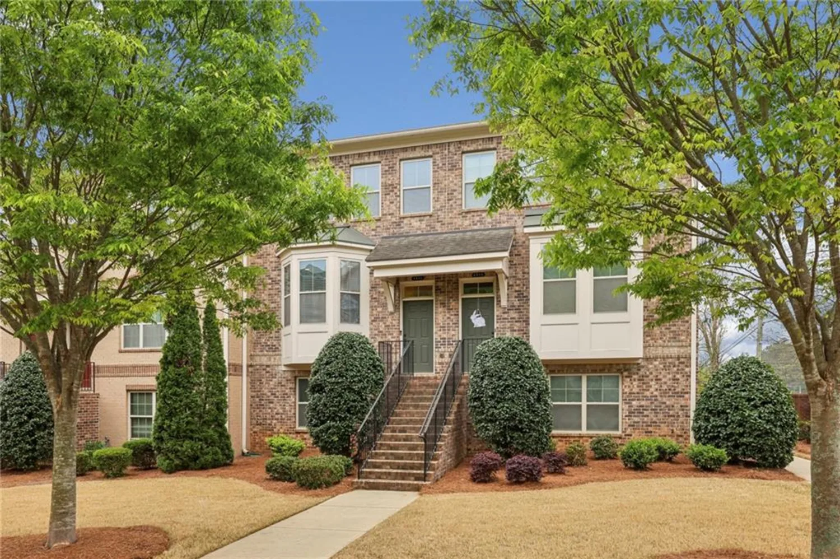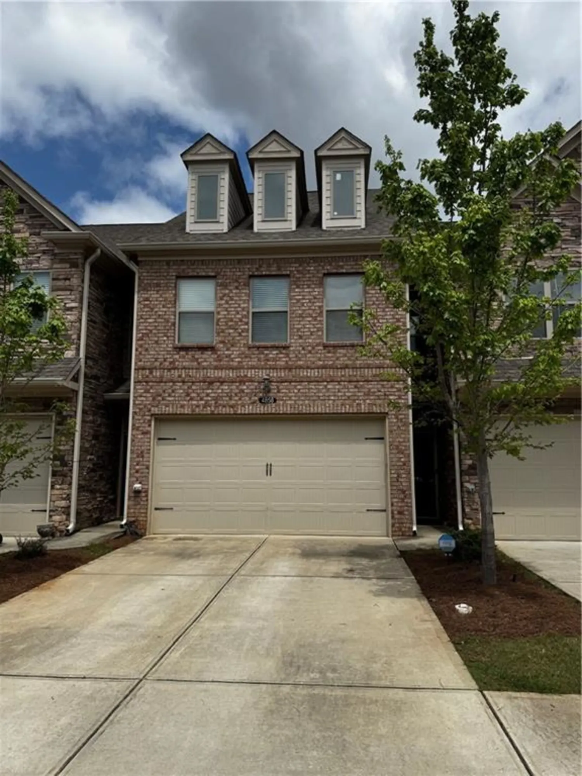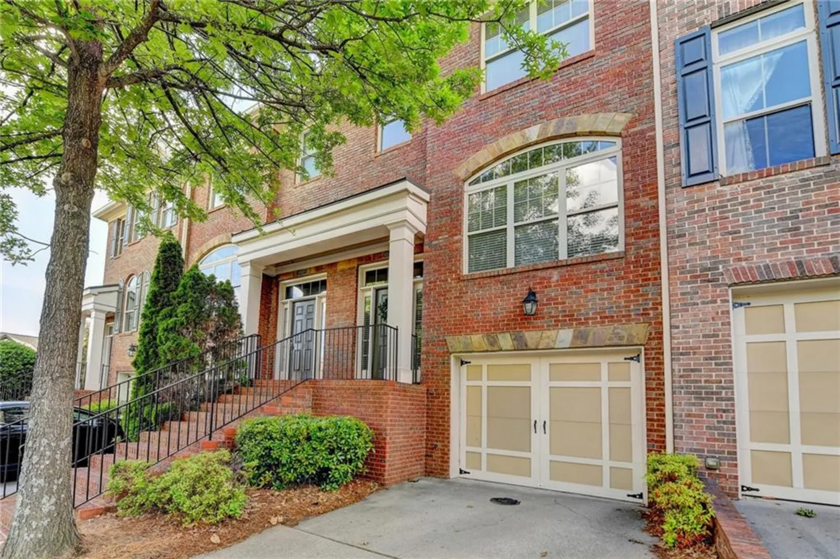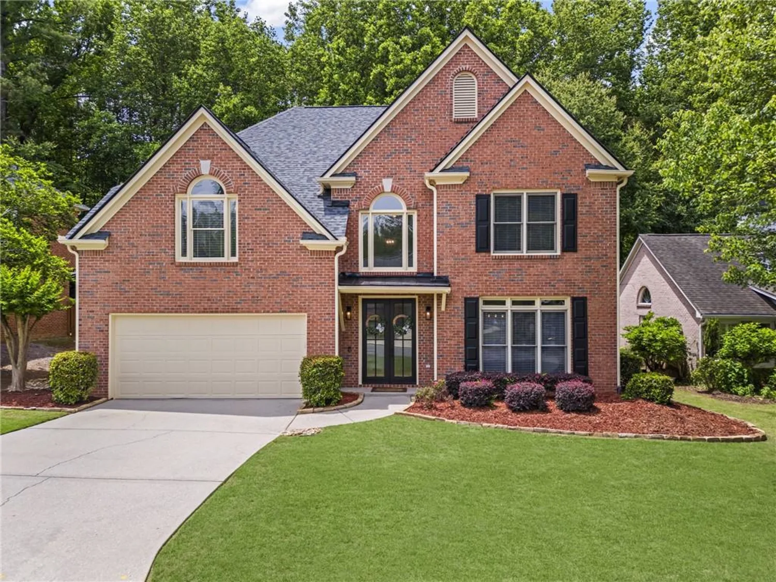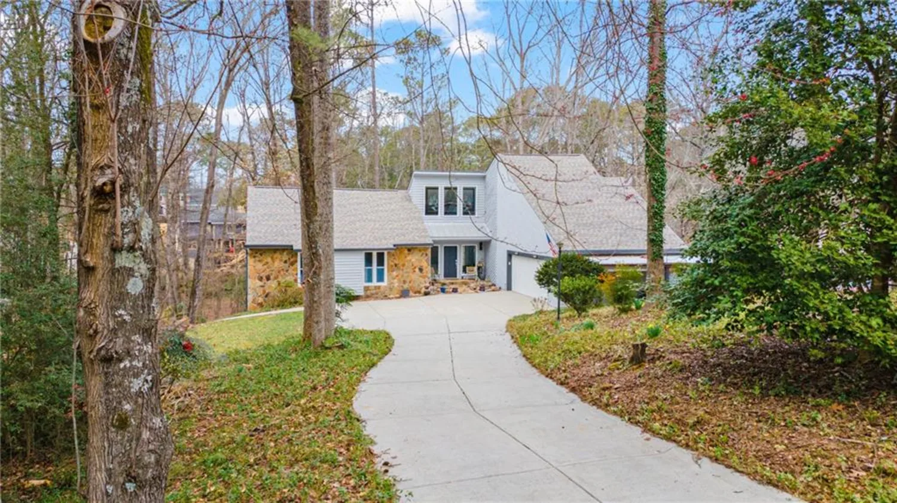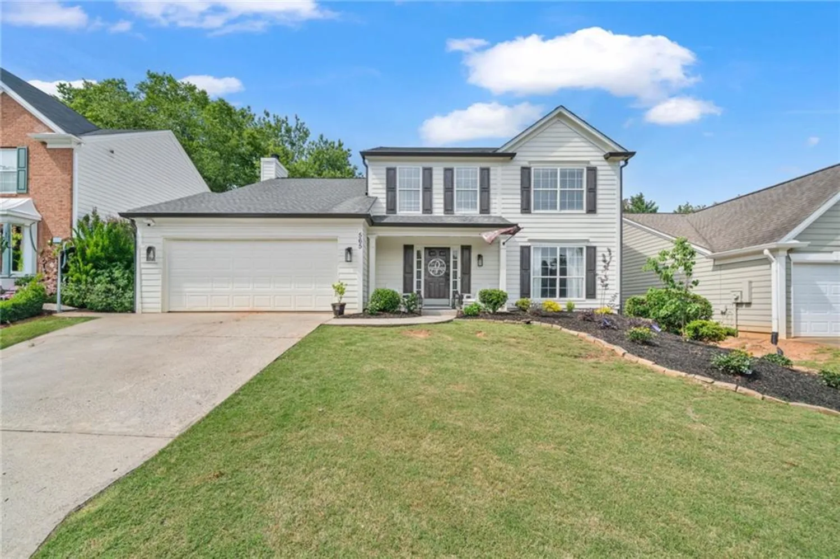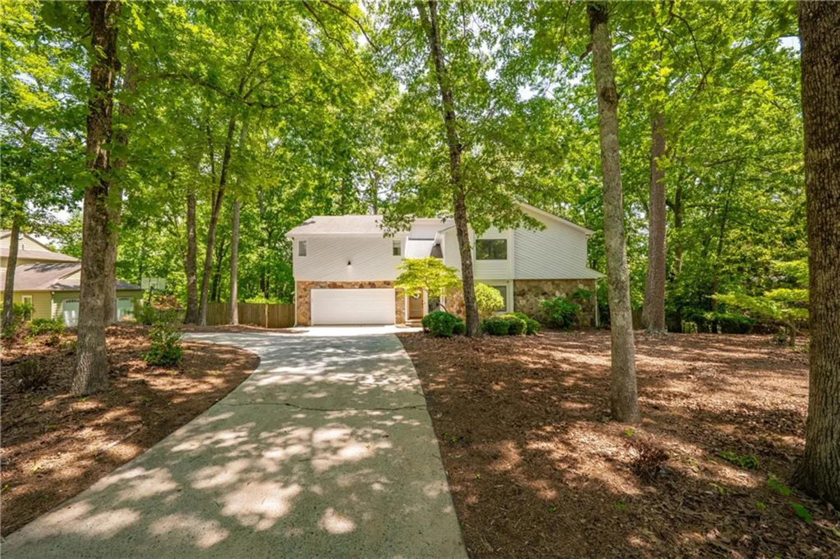145 laurel crest alleyJohns Creek, GA 30024
145 laurel crest alleyJohns Creek, GA 30024
Description
Luxury 3 Bedroom 3.5 Bathroom END UNIT Townhome Nestled within a Prestigious Gated Swim & Tennis Community in Johns Creek Location. Sought after Top-Rated North Fulton Schools - Shakerag Elementary, River Trail Middle, and Northview High. Open Concept Design with Abundant Natural Light and Premium Upgrades Throughout. Abundant Natural Light. Gleaming Hardwoods Floors on Main Level, Stairs, Upstairs and Terrace Level Hallway, and Terrace Level Bedroom. Sophisticated White Kitchen with Granite Countertops. Stainless Appliances, and Breakfast Bar Opening to Dining Area. Inviting Great Room Featuring a Striking Brick Accent Wall, Fireplace, and Built-in Bookshelves. Sunroom Perfect for a Home Office, Cozy Seating, or Entertainment Space. The Luxurious Master Suite with Tray Ceiling, Custom Walk-in Closet. Master Bath with Frameless Glass Shower, Soaking Tub, Granite Double Vanity. Second Upstairs Bedroom with Walk-in Closet w Completed Customized Closet System, Private En-Suite Full Bath with Granite Vanity. Terrace-level Bedroom Suite is Ideal for a Guest Suite, Home Gym, or Office, Featuring a Custom Walk-in Closet and En-Suite Bath. Upstairs Laundry Room with Custom Storage for Added Convenience. Expansive Deck is a Perfect Retreat to Unwind and Enjoy the Outdoors. Attached Two-Car Garage with Built-in Storage Shelves. Prime Location with Walking Distance to Coffee Shops & Restaurants, Close to Major Shopping Areas, and Easy Commute to I-85. Swim & Tennis, Clubhouse & Playground. This Move-in Ready Townhome Offers the Perfect Balance of Luxury, Comfort and Convenience in one of the Most Sought-after Location. Location! Location! Location!
Property Details for 145 Laurel Crest Alley
- Subdivision ComplexBrookmere At Johns Creek
- Architectural StyleTownhouse, Traditional
- ExteriorBalcony
- Num Of Garage Spaces2
- Parking FeaturesAttached, Garage, Garage Door Opener, Garage Faces Rear, Level Driveway
- Property AttachedYes
- Waterfront FeaturesNone
LISTING UPDATED:
- StatusActive
- MLS #7542314
- Days on Site61
- Taxes$4,584 / year
- HOA Fees$300 / month
- MLS TypeResidential
- Year Built2016
- Lot Size0.07 Acres
- CountryFulton - GA
Location
Listing Courtesy of ALL Atlanta Investments, LLC - Mei Xiang
LISTING UPDATED:
- StatusActive
- MLS #7542314
- Days on Site61
- Taxes$4,584 / year
- HOA Fees$300 / month
- MLS TypeResidential
- Year Built2016
- Lot Size0.07 Acres
- CountryFulton - GA
Building Information for 145 Laurel Crest Alley
- StoriesThree Or More
- Year Built2016
- Lot Size0.0680 Acres
Payment Calculator
Term
Interest
Home Price
Down Payment
The Payment Calculator is for illustrative purposes only. Read More
Property Information for 145 Laurel Crest Alley
Summary
Location and General Information
- Community Features: Country Club, Gated, Homeowners Assoc, Playground, Pool, Sidewalks, Street Lights, Tennis Court(s)
- Directions: Follow I-85 N to Exit 108 Sugarloaf Pkwy. Merge onto Sugarloaf Pkwy. R onto Peachtree Industrial Blvd. L onto McGinnis Ferry Rd. L toward Laurel Crest Drive. L onto Laurel Crest Drive. Continue Until the End. House is On Your Left. / Or North on Peachtree Parkway (141). R on Parson Rd. R on Abbotts Bridge Rd. L on Boles Rd. R on Bell Rd. R on McGinnis Ferry Rd. R towards Laurel Crest Drive. L onto Laurel Crest Drive. Continue Until the End. House is On Your Left.
- View: Neighborhood
- Coordinates: 34.052813,-84.128554
School Information
- Elementary School: Shakerag
- Middle School: River Trail
- High School: Northview
Taxes and HOA Information
- Parcel Number: 11 125004831287
- Tax Year: 2024
- Association Fee Includes: Maintenance Grounds, Swim, Termite, Tennis
- Tax Legal Description: N/A
Virtual Tour
- Virtual Tour Link PP: https://www.propertypanorama.com/145-Laurel-Crest-Alley-Johns-Creek-GA-30024/unbranded
Parking
- Open Parking: Yes
Interior and Exterior Features
Interior Features
- Cooling: Ceiling Fan(s), Central Air, Electric, Zoned
- Heating: Central, Forced Air, Natural Gas, Zoned
- Appliances: Dishwasher, Disposal, Gas Cooktop, Gas Oven, Gas Water Heater, Range Hood
- Basement: Daylight, Finished, Finished Bath, Full, Interior Entry
- Fireplace Features: Factory Built, Family Room, Gas Log, Gas Starter
- Flooring: Carpet, Ceramic Tile, Hardwood
- Interior Features: Bookcases, Crown Molding, Double Vanity, Entrance Foyer 2 Story, High Ceilings 9 ft Lower, High Ceilings 9 ft Main, High Ceilings 9 ft Upper, Tray Ceiling(s), Walk-In Closet(s)
- Levels/Stories: Three Or More
- Other Equipment: Satellite Dish
- Window Features: Double Pane Windows, Window Treatments
- Kitchen Features: Cabinets Stain, Cabinets White, Pantry, Stone Counters, View to Family Room
- Master Bathroom Features: Double Vanity, Separate Tub/Shower, Soaking Tub
- Foundation: Concrete Perimeter
- Total Half Baths: 1
- Bathrooms Total Integer: 4
- Bathrooms Total Decimal: 3
Exterior Features
- Accessibility Features: None
- Construction Materials: Brick, Brick 3 Sides, HardiPlank Type
- Fencing: None
- Horse Amenities: None
- Patio And Porch Features: Deck, Front Porch
- Pool Features: None
- Road Surface Type: Paved
- Roof Type: Composition
- Security Features: Smoke Detector(s)
- Spa Features: None
- Laundry Features: Electric Dryer Hookup, Laundry Room, Upper Level
- Pool Private: No
- Road Frontage Type: Private Road
- Other Structures: None
Property
Utilities
- Sewer: Public Sewer
- Utilities: Electricity Available, Natural Gas Available, Sewer Available, Water Available
- Water Source: Public
- Electric: 110 Volts
Property and Assessments
- Home Warranty: No
- Property Condition: Resale
Green Features
- Green Energy Efficient: None
- Green Energy Generation: None
Lot Information
- Common Walls: 1 Common Wall, End Unit
- Lot Features: Corner Lot, Landscaped, Level
- Waterfront Footage: None
Rental
Rent Information
- Land Lease: No
- Occupant Types: Vacant
Public Records for 145 Laurel Crest Alley
Tax Record
- 2024$4,584.00 ($382.00 / month)
Home Facts
- Beds3
- Baths3
- Total Finished SqFt2,013 SqFt
- StoriesThree Or More
- Lot Size0.0680 Acres
- StyleTownhouse
- Year Built2016
- APN11 125004831287
- CountyFulton - GA
- Fireplaces1




