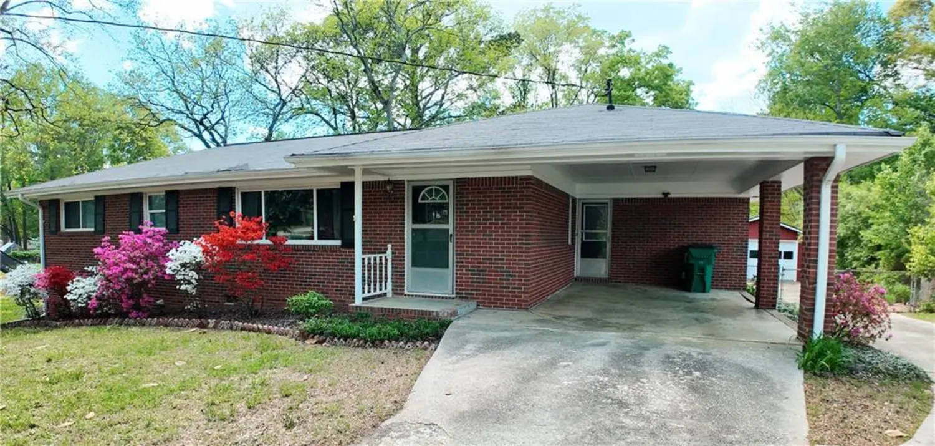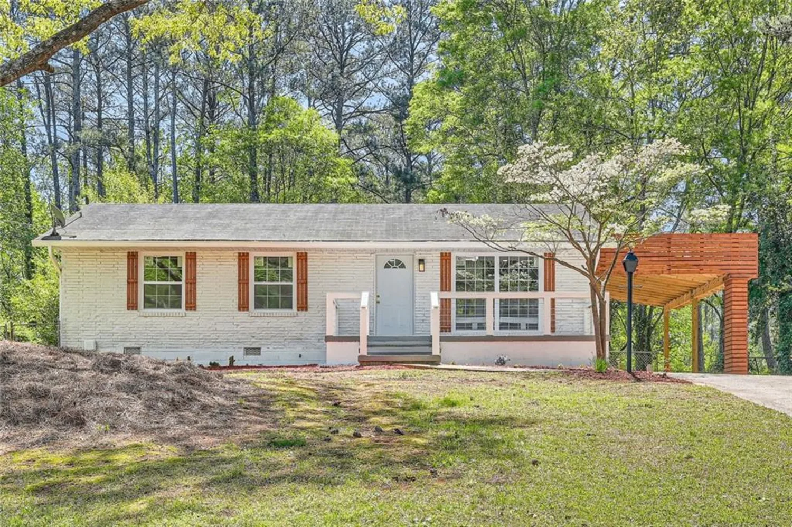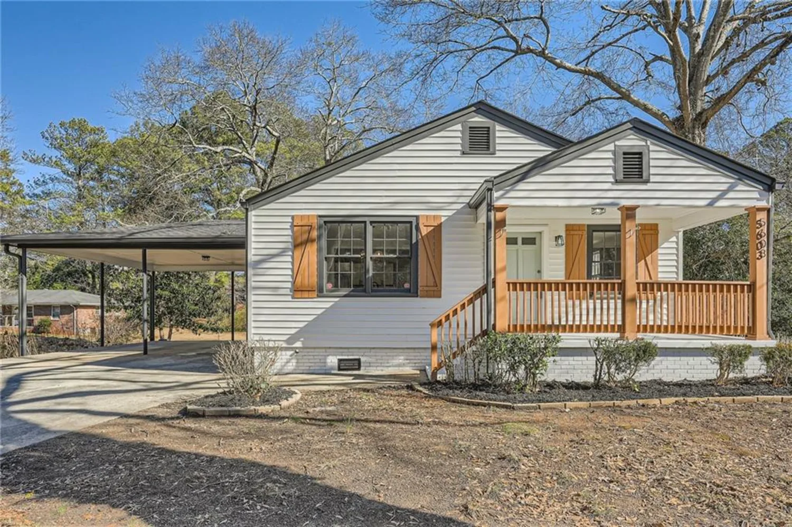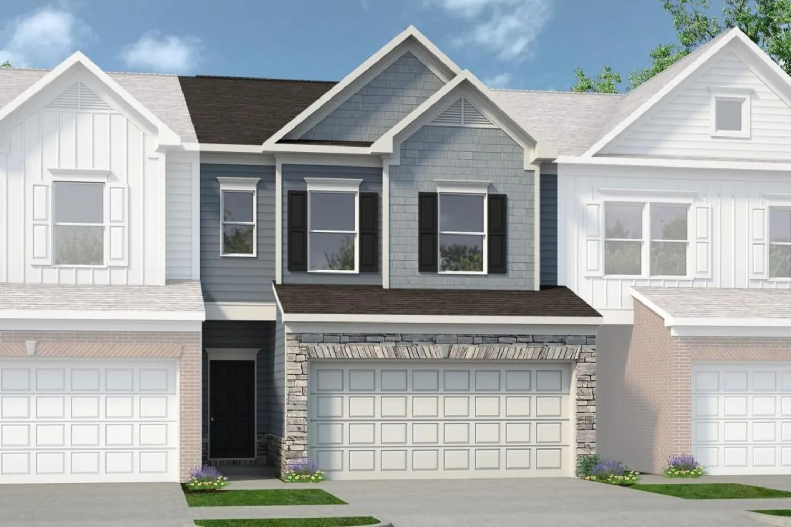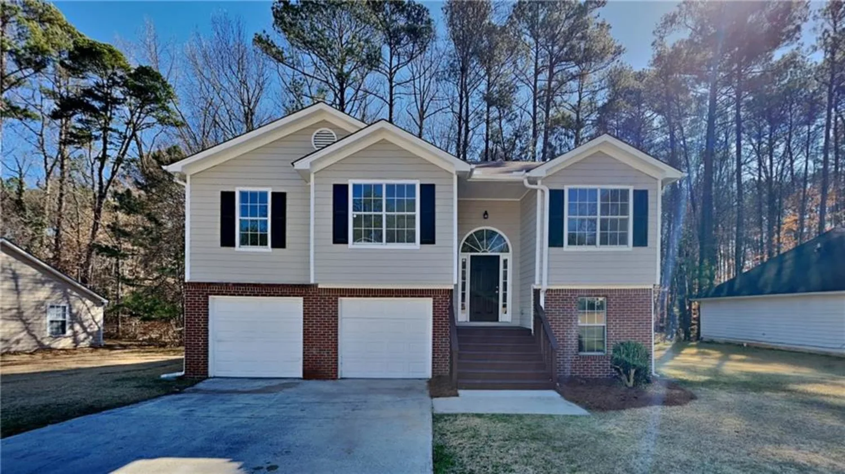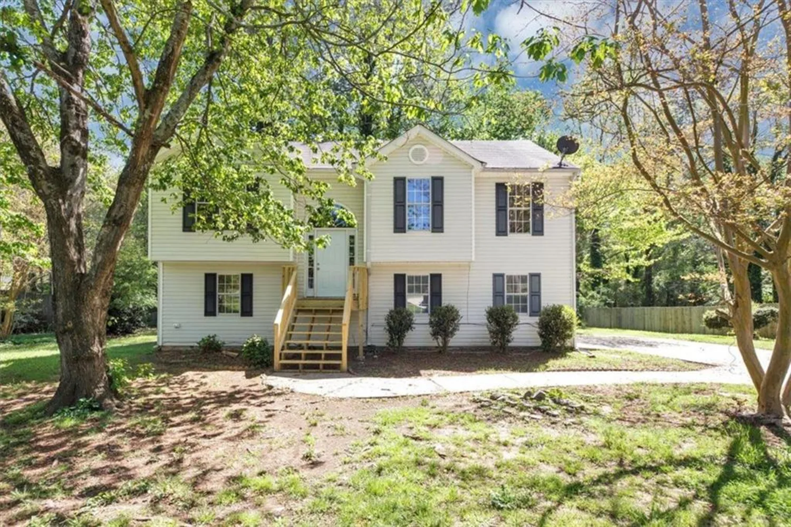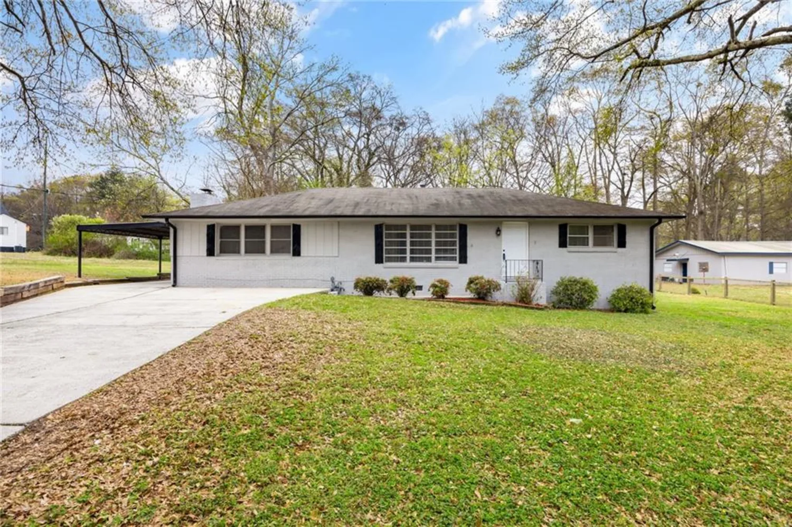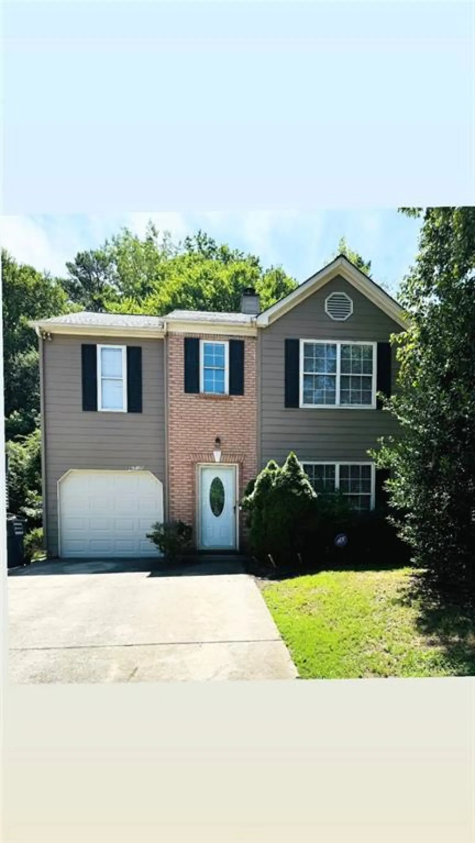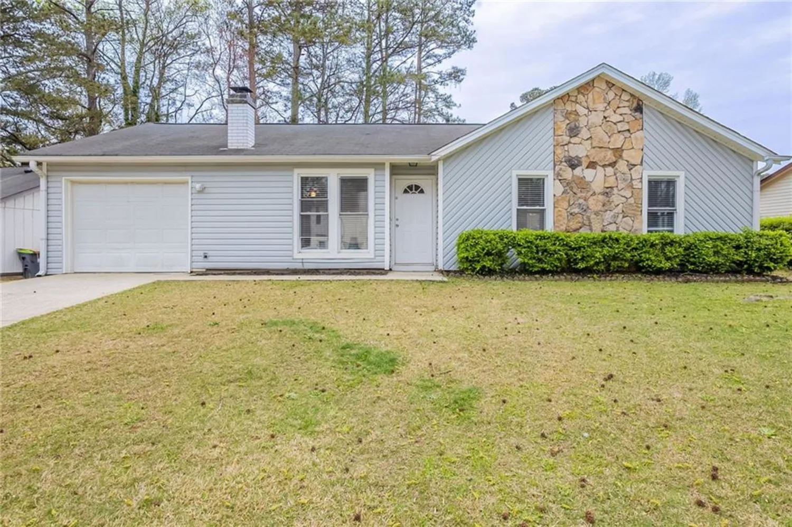4643 wesley driveAustell, GA 30106
4643 wesley driveAustell, GA 30106
Description
Just the start you've been searching for a SOLID BRICK RANCH FLOORPLAN with stand up crawl space/ basement for hobbies or storage. SO CLEAN & CONVENIENT. this home is owned by original family that had house built in 1961. Home has been remodeled in past, including wiring, roof, driveway, deck, and appliances too. Beautiful hardwood floors have been refinished & relayed once. Newer plumbing, Central hvac, newer gas hot water tank. 2 bedrooms with an additional bonus room that can easily convent to a bedroom. 1 and 1/2 baths with vintage tile floors & accents. Corner lot is partially fenced and is a double lot.
Property Details for 4643 Wesley Drive
- Subdivision ComplexHillsdale Heights
- Architectural StyleRanch, Traditional, Other
- ExteriorGarden, Other
- Parking FeaturesCarport
- Property AttachedNo
- Waterfront FeaturesNone
LISTING UPDATED:
- StatusActive
- MLS #7542224
- Days on Site20
- Taxes$2,356 / year
- MLS TypeResidential
- Year Built1961
- Lot Size0.75 Acres
- CountryCobb - GA
LISTING UPDATED:
- StatusActive
- MLS #7542224
- Days on Site20
- Taxes$2,356 / year
- MLS TypeResidential
- Year Built1961
- Lot Size0.75 Acres
- CountryCobb - GA
Building Information for 4643 Wesley Drive
- StoriesOne
- Year Built1961
- Lot Size0.7500 Acres
Payment Calculator
Term
Interest
Home Price
Down Payment
The Payment Calculator is for illustrative purposes only. Read More
Property Information for 4643 Wesley Drive
Summary
Location and General Information
- Community Features: None
- Directions: Austell Road, to Clay Road, Right on Wesley, home on Corner.
- View: Rural, Trees/Woods, Other
- Coordinates: 33.840764,-84.650781
School Information
- Elementary School: Austell
- Middle School: Garrett
- High School: South Cobb
Taxes and HOA Information
- Parcel Number: 19105700130
- Tax Year: 2024
- Tax Legal Description: 0
- Tax Lot: 2
Virtual Tour
- Virtual Tour Link PP: https://www.propertypanorama.com/4643-Wesley-Drive-Austell-GA-30106/unbranded
Parking
- Open Parking: No
Interior and Exterior Features
Interior Features
- Cooling: Central Air
- Heating: Central, Forced Air
- Appliances: Electric Range, Microwave, Refrigerator
- Basement: Crawl Space, Exterior Entry, Full, Unfinished
- Fireplace Features: None
- Flooring: Hardwood
- Interior Features: Other
- Levels/Stories: One
- Other Equipment: None
- Window Features: Wood Frames
- Kitchen Features: Cabinets White, Laminate Counters
- Master Bathroom Features: Other
- Foundation: Block
- Main Bedrooms: 3
- Total Half Baths: 1
- Bathrooms Total Integer: 2
- Main Full Baths: 1
- Bathrooms Total Decimal: 1
Exterior Features
- Accessibility Features: Accessible Entrance
- Construction Materials: Brick 4 Sides
- Fencing: None
- Horse Amenities: None
- Patio And Porch Features: Deck
- Pool Features: None
- Road Surface Type: Asphalt, Paved
- Roof Type: Composition
- Security Features: None
- Spa Features: None
- Laundry Features: Laundry Room, Other
- Pool Private: No
- Road Frontage Type: County Road, Other
- Other Structures: None
Property
Utilities
- Sewer: Septic Tank
- Utilities: Cable Available, Electricity Available, Water Available
- Water Source: Public
- Electric: 110 Volts, Other
Property and Assessments
- Home Warranty: No
- Property Condition: Resale
Green Features
- Green Energy Efficient: None
- Green Energy Generation: None
Lot Information
- Common Walls: No Common Walls
- Lot Features: Corner Lot
- Waterfront Footage: None
Rental
Rent Information
- Land Lease: No
- Occupant Types: Tenant
Public Records for 4643 Wesley Drive
Tax Record
- 2024$2,356.00 ($196.33 / month)
Home Facts
- Beds3
- Baths1
- Total Finished SqFt1,500 SqFt
- StoriesOne
- Lot Size0.7500 Acres
- StyleSingle Family Residence
- Year Built1961
- APN19105700130
- CountyCobb - GA




