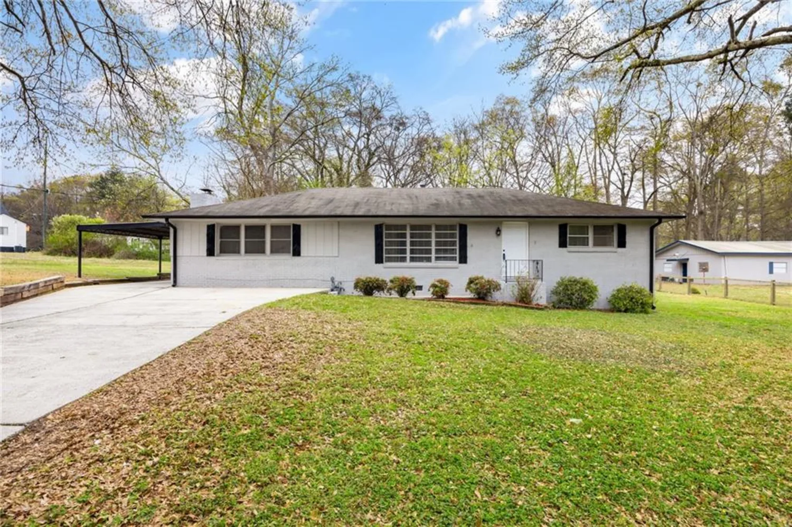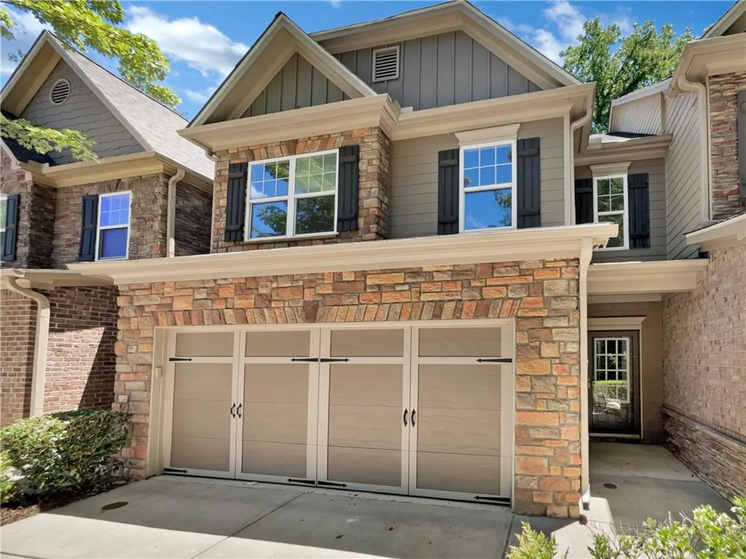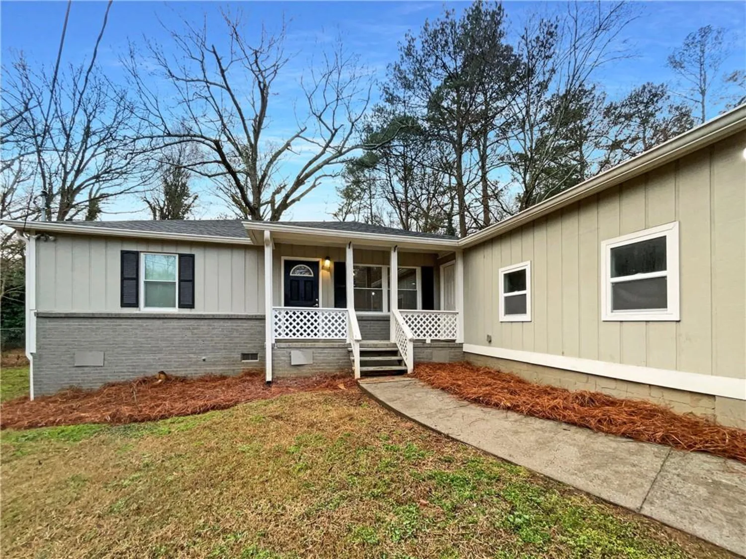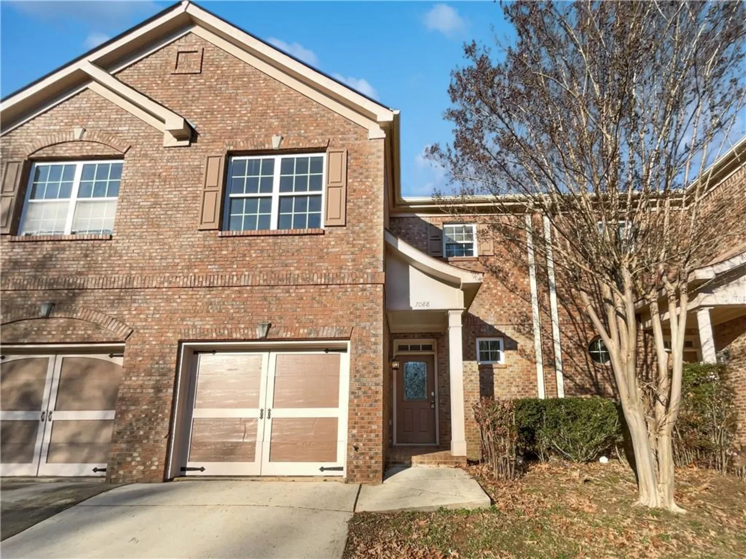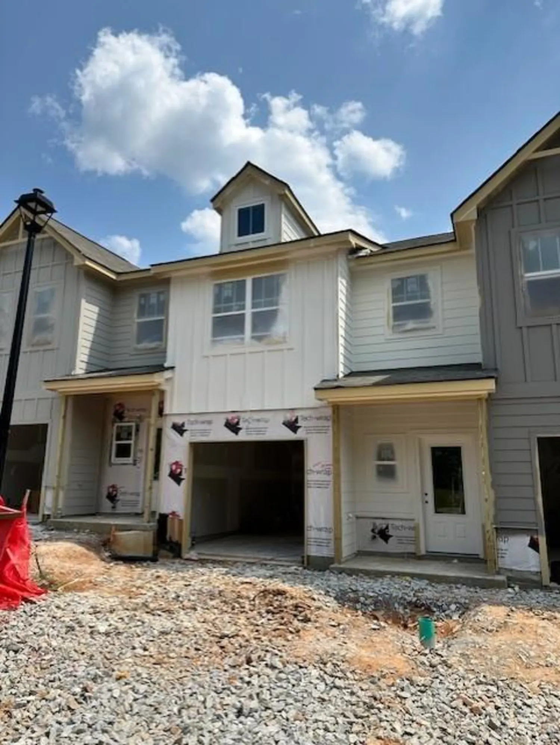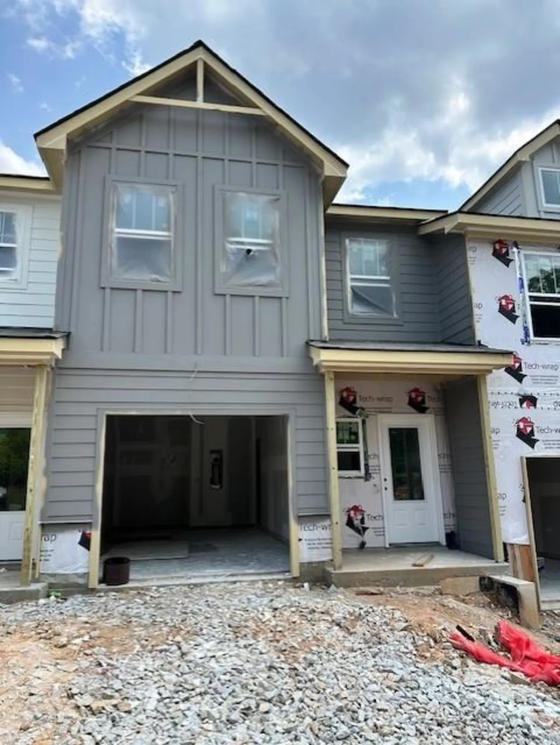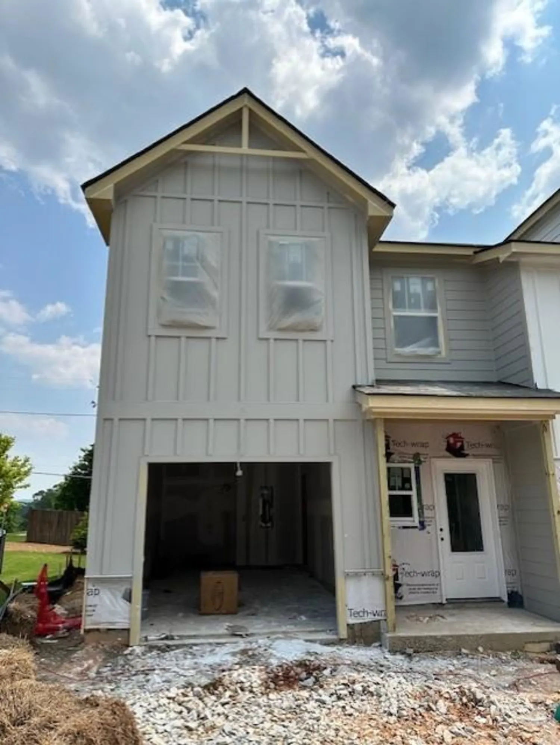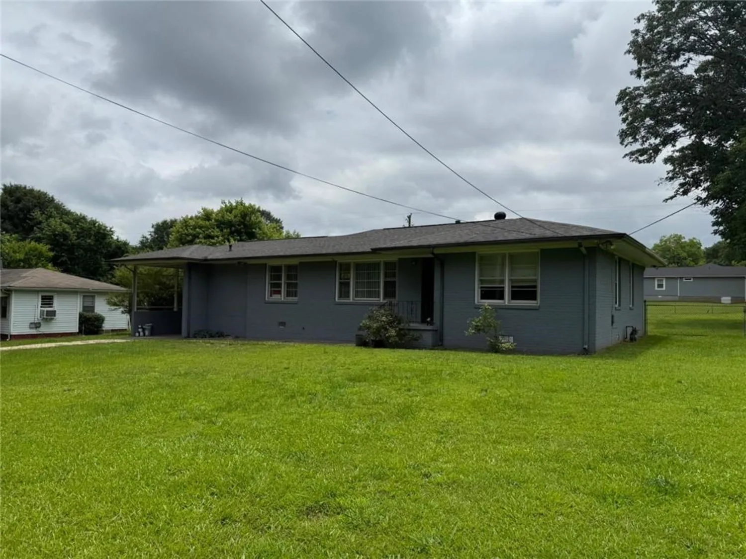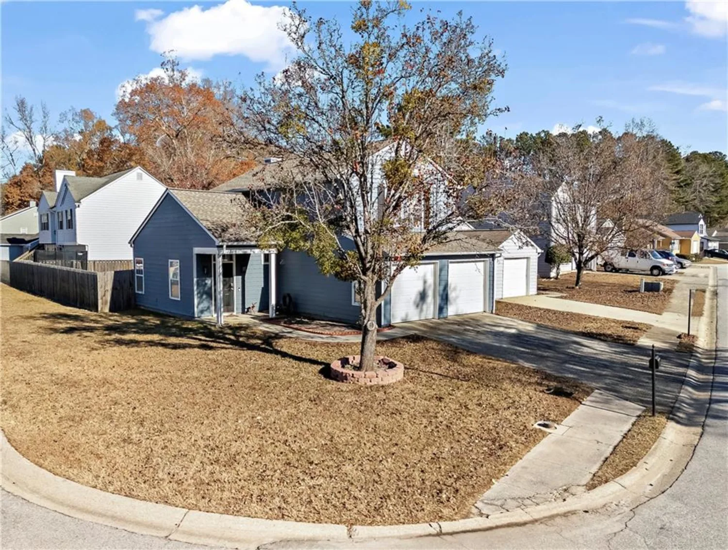6715 roscommon driveAustell, GA 30168
6715 roscommon driveAustell, GA 30168
Description
Welcome to 6715 Roscommon Drive, a charming 3-bedroom, 2.5-bathroom home nestled in the serene Misty Glen subdivision of Austell, GA. This delightful residence offers a spacious living room with a cozy brick fireplace, perfect for relaxing evenings. The eat-in kitchen features white cabinets and opens to a private patio through newly installed French doors, ideal for outdoor entertaining. The expansive master bedroom provides a tranquil retreat, complemented by fresh carpet and updated finishes. Conveniently located near the East-West Connector, Arbor Place Mall, Truist Park, and Six Flags Over Georgia, this property offers easy access to shopping, entertainment, and major highways. The neighborhood is pet-friendly, complete with a designated pet area. Don't miss this opportunity to make 6715 Roscommon Drive your new home!
Property Details for 6715 Roscommon Drive
- Subdivision ComplexMISTY GLEN U-1
- Architectural StyleContemporary
- ExteriorOther
- Num Of Garage Spaces1
- Num Of Parking Spaces1
- Parking FeaturesAttached, Garage
- Property AttachedNo
- Waterfront FeaturesNone
LISTING UPDATED:
- StatusClosed
- MLS #7555176
- Days on Site18
- Taxes$2,111 / year
- HOA Fees$6 / year
- MLS TypeResidential
- Year Built1995
- Lot Size0.24 Acres
- CountryCobb - GA
LISTING UPDATED:
- StatusClosed
- MLS #7555176
- Days on Site18
- Taxes$2,111 / year
- HOA Fees$6 / year
- MLS TypeResidential
- Year Built1995
- Lot Size0.24 Acres
- CountryCobb - GA
Building Information for 6715 Roscommon Drive
- StoriesTwo
- Year Built1995
- Lot Size0.2400 Acres
Payment Calculator
Term
Interest
Home Price
Down Payment
The Payment Calculator is for illustrative purposes only. Read More
Property Information for 6715 Roscommon Drive
Summary
Location and General Information
- Community Features: Homeowners Assoc, Sidewalks, Street Lights
- Directions: Use GPS
- View: Other
- Coordinates: 33.792304,-84.612602
School Information
- Elementary School: Bryant - Cobb
- Middle School: Lindley
- High School: Pebblebrook
Taxes and HOA Information
- Parcel Number: 18037600570
- Tax Year: 2024
- Association Fee Includes: Trash
- Tax Legal Description: MISTY GLEN U-1 LOT 86 UNIT 3
- Tax Lot: 86
Virtual Tour
Parking
- Open Parking: No
Interior and Exterior Features
Interior Features
- Cooling: Central Air
- Heating: Central
- Appliances: Gas Cooktop, Microwave, Dishwasher, Refrigerator, Disposal
- Basement: None
- Fireplace Features: None
- Flooring: Carpet, Hardwood, Laminate
- Interior Features: Entrance Foyer 2 Story, Tray Ceiling(s), Other
- Levels/Stories: Two
- Other Equipment: None
- Window Features: None
- Kitchen Features: Pantry, Cabinets White
- Master Bathroom Features: Tub/Shower Combo
- Foundation: Slab
- Total Half Baths: 1
- Bathrooms Total Integer: 4
- Main Full Baths: 1
- Bathrooms Total Decimal: 3
Exterior Features
- Accessibility Features: None
- Construction Materials: Cement Siding, Concrete
- Fencing: None
- Horse Amenities: None
- Patio And Porch Features: None
- Pool Features: None
- Road Surface Type: Other
- Roof Type: Composition
- Security Features: None
- Spa Features: None
- Laundry Features: Upper Level
- Pool Private: No
- Road Frontage Type: None
- Other Structures: None
Property
Utilities
- Sewer: Public Sewer
- Utilities: Cable Available
- Water Source: Public
- Electric: Other
Property and Assessments
- Home Warranty: No
- Property Condition: Resale
Green Features
- Green Energy Efficient: None
- Green Energy Generation: None
Lot Information
- Above Grade Finished Area: 1554
- Common Walls: No Common Walls
- Lot Features: Level, Private, Sloped
- Waterfront Footage: None
Rental
Rent Information
- Land Lease: No
- Occupant Types: Owner
Public Records for 6715 Roscommon Drive
Tax Record
- 2024$2,111.00 ($175.92 / month)
Home Facts
- Beds3
- Baths3
- Total Finished SqFt1,926 SqFt
- Above Grade Finished1,554 SqFt
- StoriesTwo
- Lot Size0.2400 Acres
- StyleSingle Family Residence
- Year Built1995
- APN18037600570
- CountyCobb - GA
- Fireplaces1




