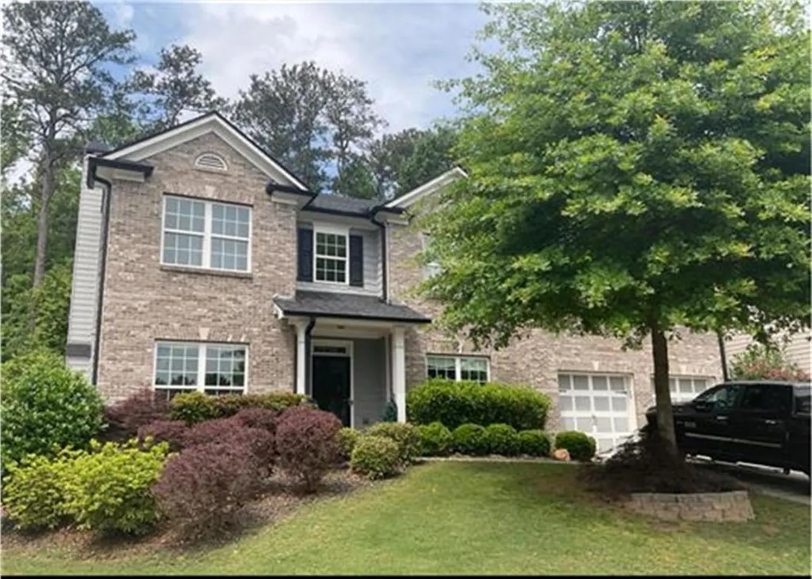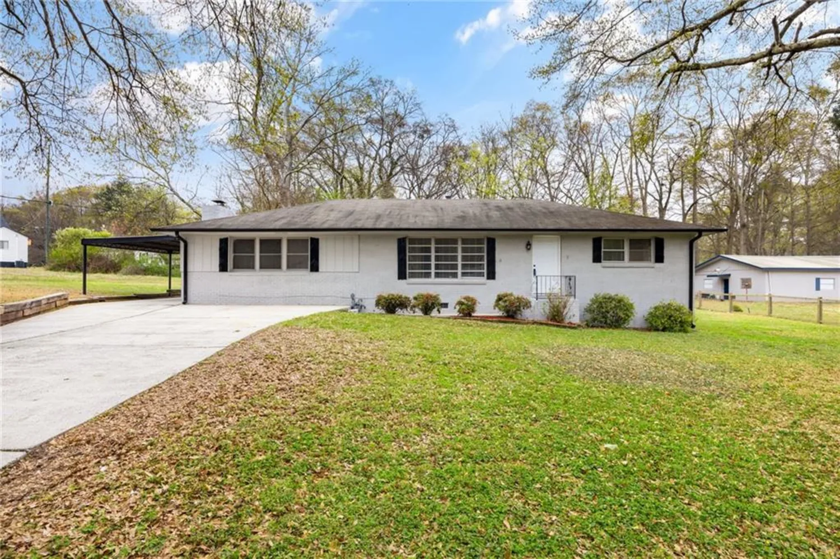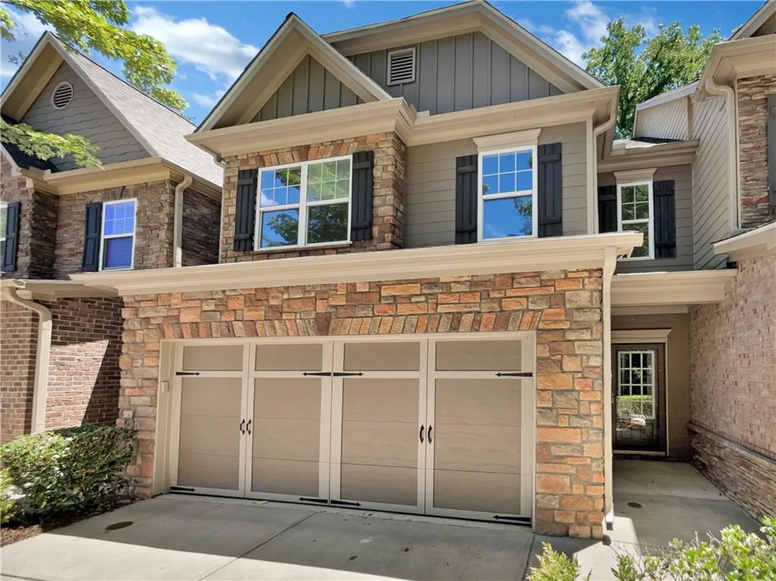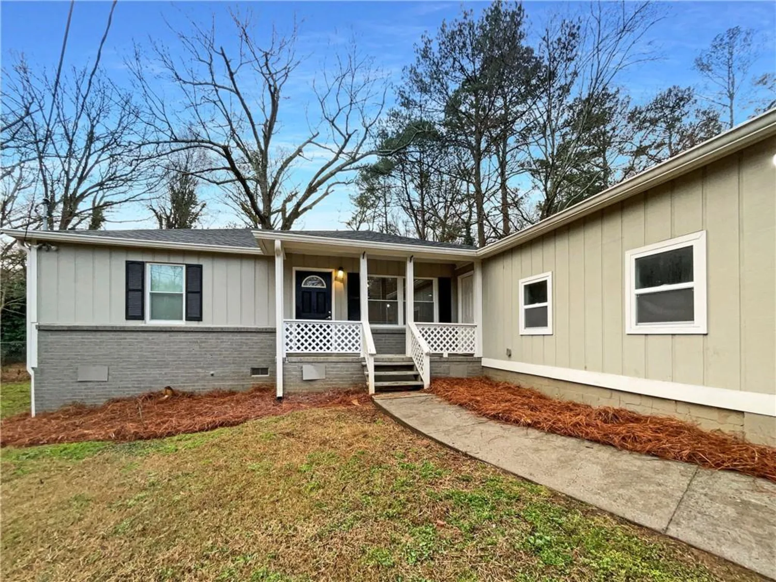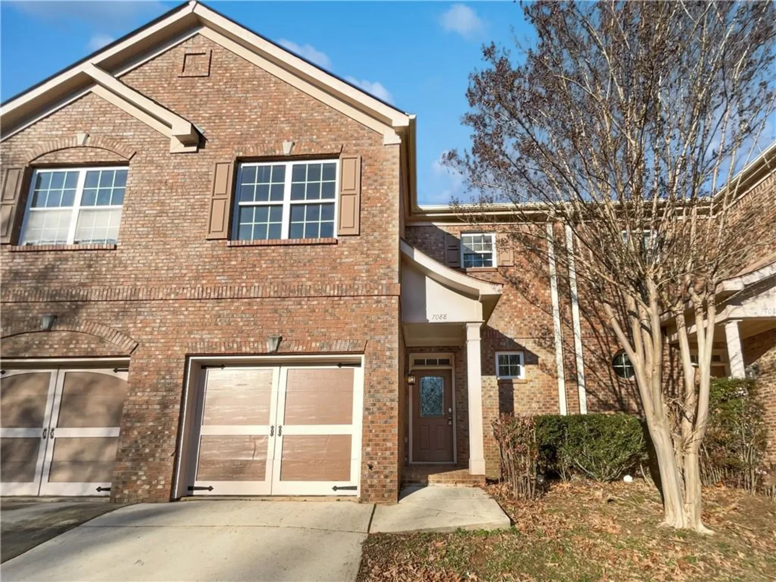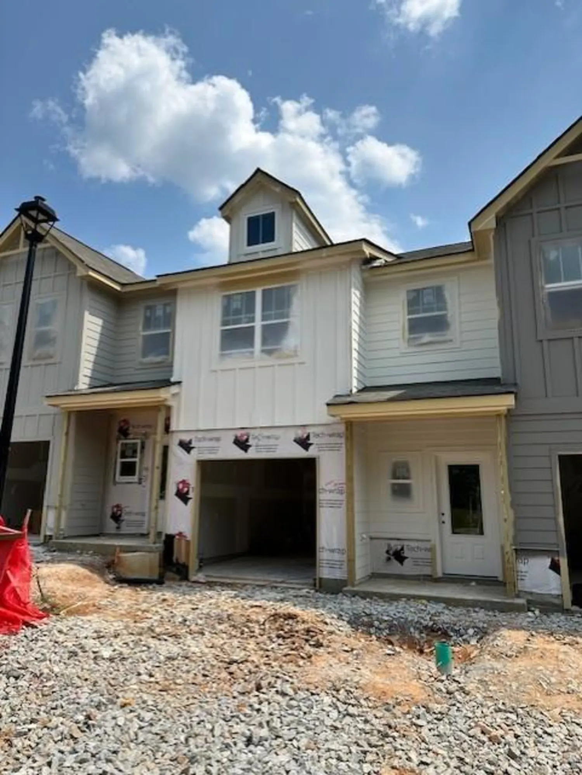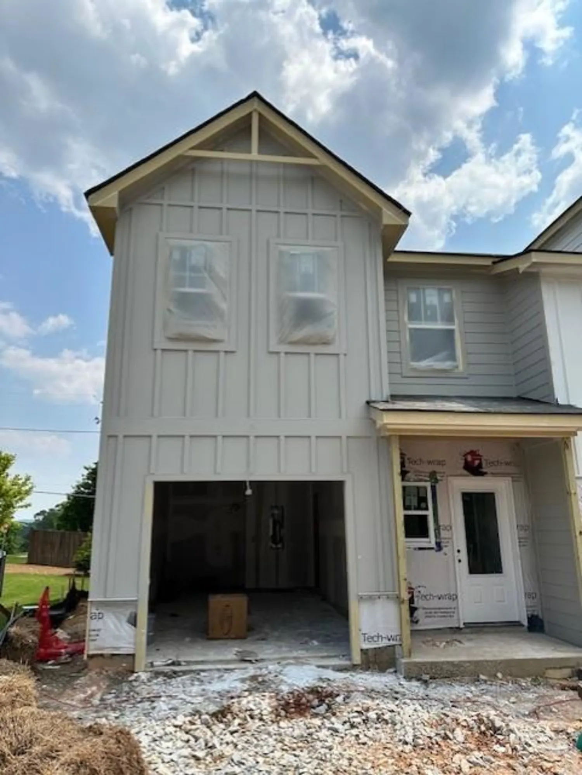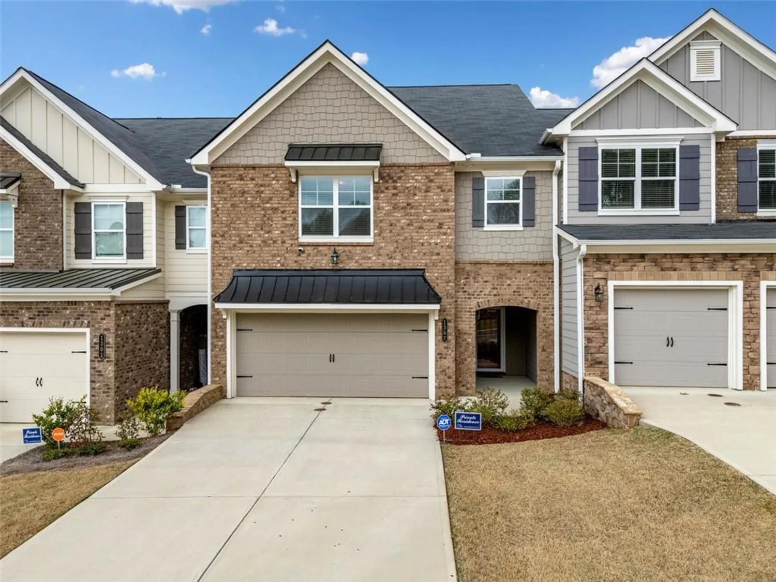27 benscot driveAustell, GA 30106
27 benscot driveAustell, GA 30106
Description
The Holly plan built by Create Homes. Quick Move-In! Enjoy the convenience of prime location close to shopping, dining, Hartsfield-Jackson International Airport, I-285, I-20, I-75 and the East-West Connector. Within walking distance to vibrant downtown Austell, this stunning new residence seamlessly blends contemporary style with functional living, creating a space that elevates your everyday. Enter into the open-concept main level which offers a modern kitchen featuring stylish countertops, stainless steel appliances, a spacious island, and soft-close cabinets and drawers. This space seamlessly flows into the dining and living areas, making it ideal for both everyday living and entertaining. A private rear patio extends your living space, providing a great spot to unwind and enjoy the outdoors. Upstairs you'll find the primary suite offers a spacious retreat with a double vanity, a walk-in closet, and modern hardware and fixtures for a sleek, contemporary feel. The laundry room is conveniently located nearby, and two secondary bedrooms with a full bath completes this floor. Built by Create Homes, this energy-efficient townhome features smart home technology and quality construction. *Ask about $$ Grand Opening incentives with preferred lender only.
Property Details for 27 Benscot Drive
- Subdivision ComplexMedlock Park
- Architectural StyleCraftsman
- ExteriorNone
- Num Of Garage Spaces1
- Parking FeaturesGarage, Garage Door Opener
- Property AttachedYes
- Waterfront FeaturesNone
LISTING UPDATED:
- StatusActive
- MLS #7580852
- Days on Site22
- MLS TypeResidential
- Year Built2025
- CountryCobb - GA
LISTING UPDATED:
- StatusActive
- MLS #7580852
- Days on Site22
- MLS TypeResidential
- Year Built2025
- CountryCobb - GA
Building Information for 27 Benscot Drive
- StoriesTwo
- Year Built2025
- Lot Size0.0000 Acres
Payment Calculator
Term
Interest
Home Price
Down Payment
The Payment Calculator is for illustrative purposes only. Read More
Property Information for 27 Benscot Drive
Summary
Location and General Information
- Community Features: None
- Directions: I-20 East to Exit 44 Thornton Road, Right on 78/Veterans Memorial, Right on Jefferson Street, Left on Medlock Ave, Destination on Left. GPS: 5947 Medlock Ave. Austell
- View: Other
- Coordinates: 33.835853,-84.630065
School Information
- Elementary School: Austell
- Middle School: Garrett
- High School: South Cobb
Taxes and HOA Information
- Tax Year: 2025
- Association Fee Includes: Insurance, Reserve Fund, Termite
- Tax Legal Description: N/A
- Tax Lot: 6
Virtual Tour
- Virtual Tour Link PP: https://www.propertypanorama.com/27-Benscot-Drive-Austell-GA-30106/unbranded
Parking
- Open Parking: No
Interior and Exterior Features
Interior Features
- Cooling: Ceiling Fan(s), Central Air
- Heating: Central
- Appliances: Dishwasher, Electric Oven, Microwave
- Basement: None
- Fireplace Features: None
- Flooring: Carpet, Ceramic Tile, Other
- Interior Features: Double Vanity, High Ceilings 9 ft Main, Smart Home
- Levels/Stories: Two
- Other Equipment: None
- Window Features: Double Pane Windows
- Kitchen Features: Solid Surface Counters
- Master Bathroom Features: Double Vanity
- Foundation: Slab
- Total Half Baths: 1
- Bathrooms Total Integer: 3
- Bathrooms Total Decimal: 2
Exterior Features
- Accessibility Features: None
- Construction Materials: Cement Siding
- Fencing: None
- Horse Amenities: None
- Patio And Porch Features: None
- Pool Features: None
- Road Surface Type: Paved
- Roof Type: Composition, Shingle
- Security Features: Smoke Detector(s)
- Spa Features: None
- Laundry Features: Upper Level
- Pool Private: No
- Road Frontage Type: County Road
- Other Structures: None
Property
Utilities
- Sewer: Public Sewer
- Utilities: Electricity Available, Water Available
- Water Source: Public
- Electric: 110 Volts
Property and Assessments
- Home Warranty: Yes
- Property Condition: New Construction
Green Features
- Green Energy Efficient: None
- Green Energy Generation: None
Lot Information
- Above Grade Finished Area: 1585
- Common Walls: 2+ Common Walls
- Lot Features: Back Yard, Landscaped, Level
- Waterfront Footage: None
Rental
Rent Information
- Land Lease: No
- Occupant Types: Vacant
Public Records for 27 Benscot Drive
Tax Record
- 2025$0.00 ($0.00 / month)
Home Facts
- Beds3
- Baths2
- Total Finished SqFt1,585 SqFt
- Above Grade Finished1,585 SqFt
- StoriesTwo
- Lot Size0.0000 Acres
- StyleTownhouse
- Year Built2025
- CountyCobb - GA




