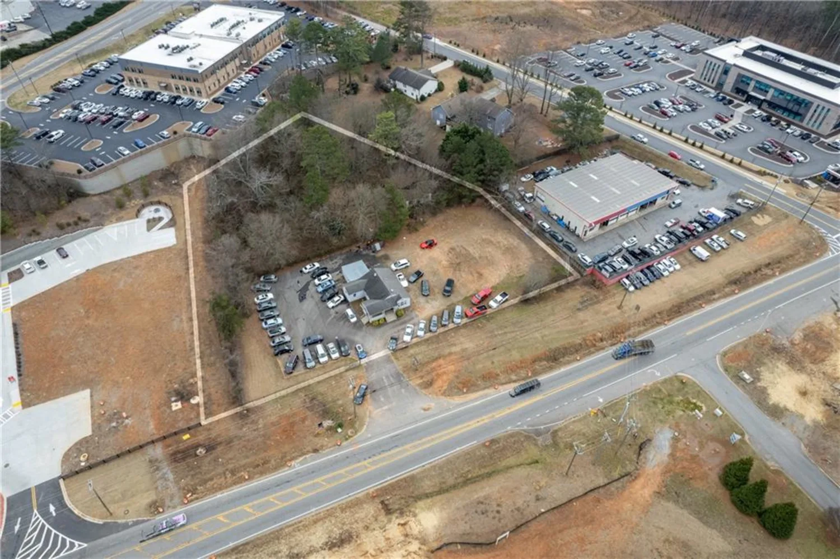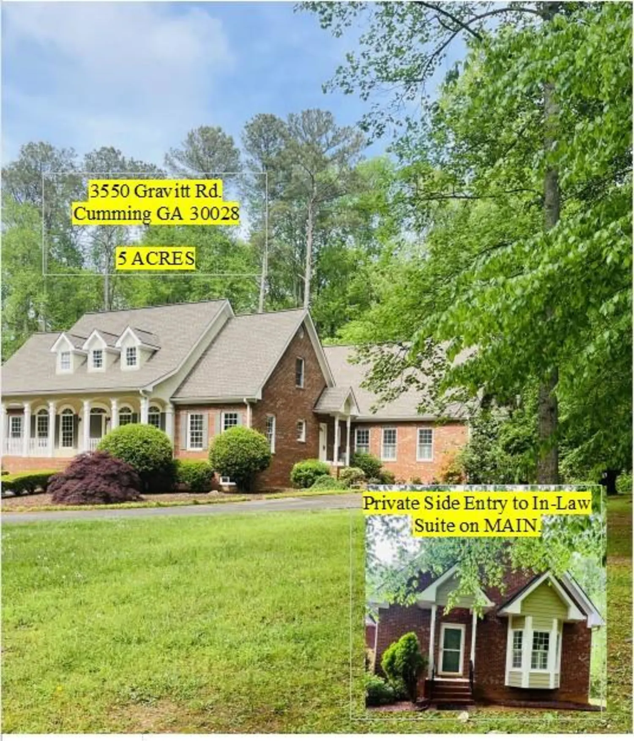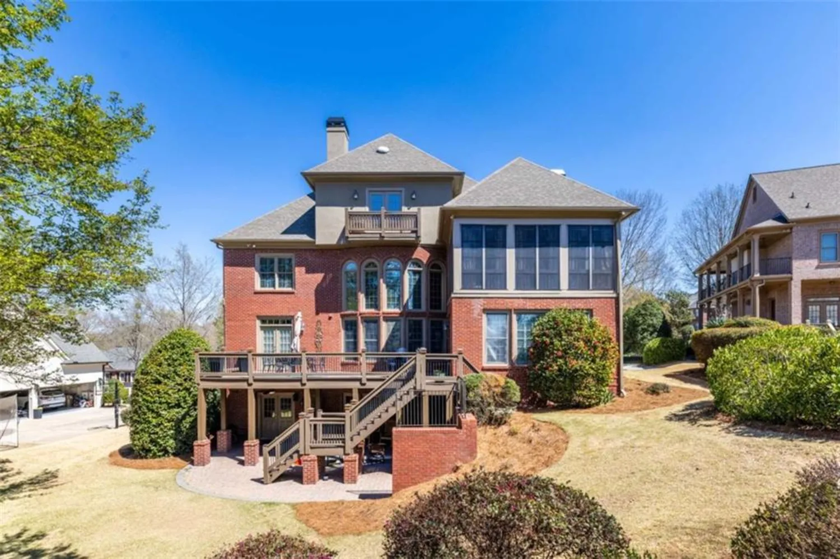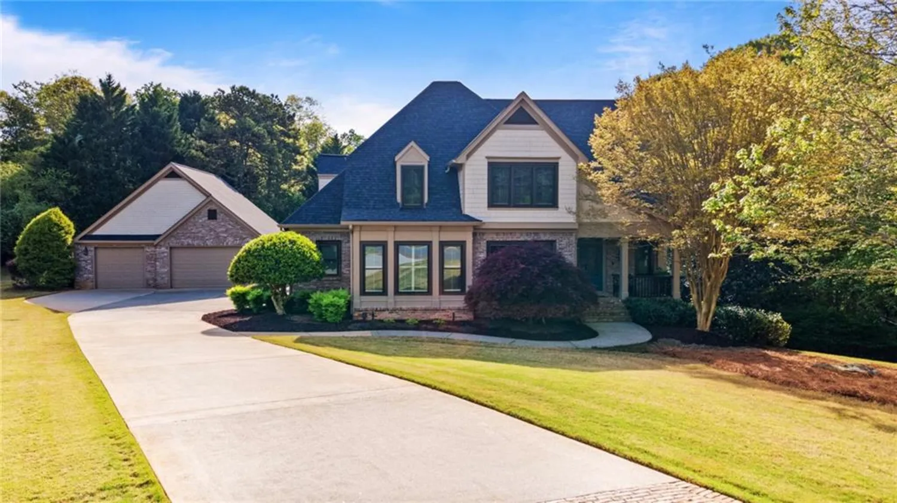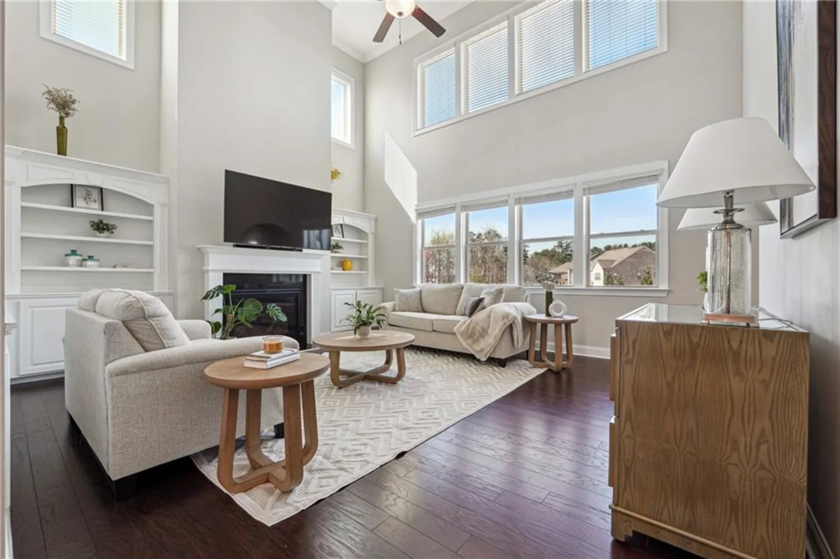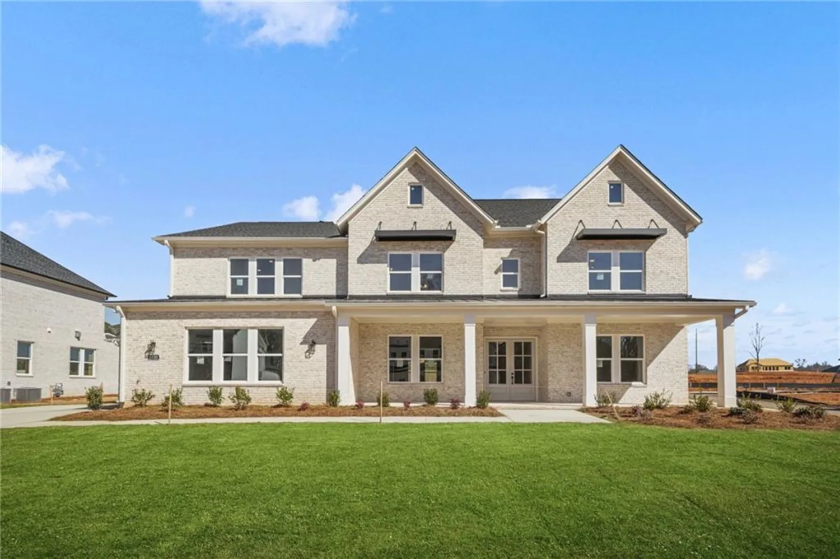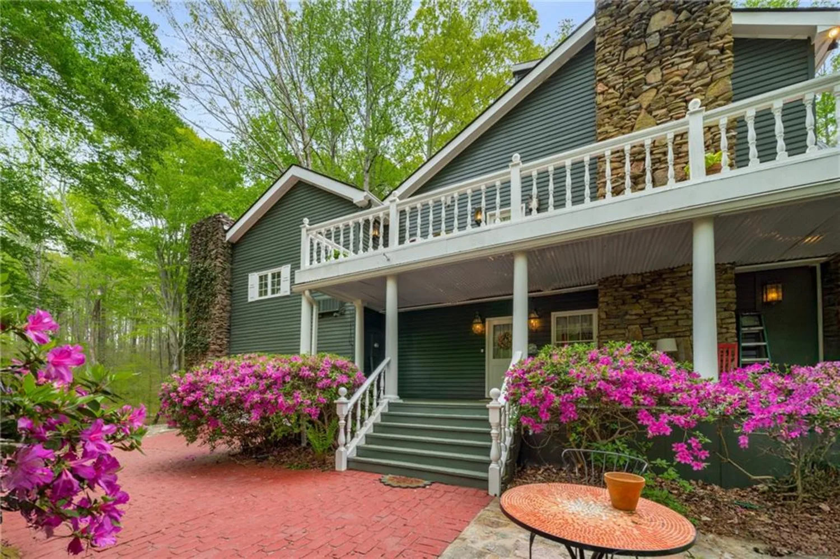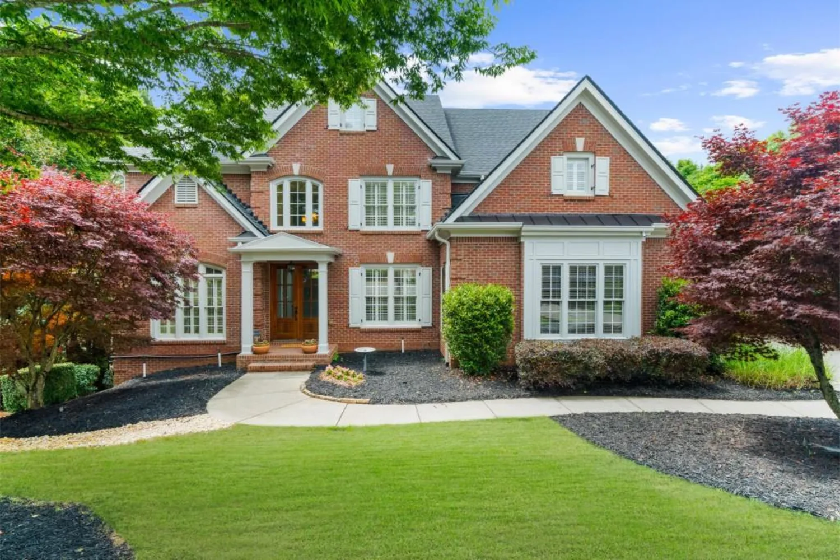7640 harbour walkCumming, GA 30041
7640 harbour walkCumming, GA 30041
Description
Discover the perfect blend of elegance and tranquility in this stunning four-sided brick ranch on a finished terrace level, offering views of Lake Lanier and private lake access. Nestled at the end of a long private driveway, this 5-bedroom, 3.5-bath home is designed for both comfort and entertaining. Enjoy the 32’ x 28’ private single slip dock with a party deck on 17 feet of deep water, offering the ultimate lakefront lifestyle for boating, fishing, and swimming. A golf cart path leads directly to the dock, making lake access effortless. As you step through the elegant double-door entry, you’re welcomed through the foyer into the dramatic living room with soaring ceilings and a large formal dining room, setting the tone for this stunning lakefront retreat. Outdoor living is truly exceptional, with multiple spaces designed to embrace lakefront serenity. A screened-in porch off the living room provides the perfect setting for year-round relaxation and lake views. The family room sits on the other side, offering a warm and inviting atmosphere, with a double-sided fireplace seamlessly connecting both spaces. The open-concept living space featuring dramatic cathedral ceilings and expansive windows showcasing the serene lake views. The kitchen is a true standout with tile flooring for durability, a large granite island, custom cabinetry, double ovens, a five-burner gas range with a pot filler, a warming drawer, and high-end KitchenAid appliances. A half bath off the kitchen adds convenience for guests. The main level has three spacious bedrooms and two full baths, including a luxurious primary suite with tray ceilings, walk-in closet with custom built-ins, and a spa-like bathroom with an oversized soaking tub, glass shower, and separate vanities. The finished terrace level offers two additional bedrooms, a full bath, and a large open flex space ideal for a media room or gaming area. An additional fireplace enhances one of the bedrooms, while multiple unfinished areas provide endless potential for extra rooms or storage. From the terrace level, step out onto the expansive back patio, offering yet another peaceful spot to relax and take in the serene lake views. Just steps down, a wood-burning fire pit awaits for evenings under the stars. This home showcases a variety of exceptional features, including a spacious unfinished attic with limitless potential for a customized bonus room or private retreat. The interior is enhanced by elegant high baseboards, hardwood flooring, custom built-in cabinetry, and a convenient central vacuum system. The two-car garage provides ample storage and parking space. Completing the home’s impressive features, the roof was newly installed less than a year ago, and a termite bond is in place for added protection and peace of mind. In addition to the lake access, residents can also take full advantage of the community's premium amenities, including a refreshing pool, playground, and tennis courts. Perfectly situated just minutes from GA-400, premier shopping, dining, and scenic parks, this exceptional lakefront home offers the ultimate Lake Lanier lifestyle. Enjoy the convenience of nearby destinations such as The Collection at Forsyth, Halcyon and Cumming City Center, along with outdoor adventures at Young Deer Park and Sawnee Mountain Preserve, where hiking, boating, and recreation await. This is a rare opportunity to embrace luxury lake living with unmatched convenience and natural beauty. It’s Lake Season—experience it in luxury! Please see the feature sheet attached in the documents!
Property Details for 7640 Harbour Walk
- Subdivision ComplexYoung Deer Harbour
- Architectural StyleRanch
- ExteriorLighting, Private Entrance, Private Yard
- Num Of Garage Spaces2
- Parking FeaturesAttached, Garage, Garage Faces Side, Kitchen Level
- Property AttachedNo
- Waterfront FeaturesLake Front, Waterfront
LISTING UPDATED:
- StatusActive
- MLS #7541909
- Days on Site45
- Taxes$9,606 / year
- MLS TypeResidential
- Year Built2003
- Lot Size1.16 Acres
- CountryForsyth - GA
LISTING UPDATED:
- StatusActive
- MLS #7541909
- Days on Site45
- Taxes$9,606 / year
- MLS TypeResidential
- Year Built2003
- Lot Size1.16 Acres
- CountryForsyth - GA
Building Information for 7640 Harbour Walk
- StoriesOne
- Year Built2003
- Lot Size1.1600 Acres
Payment Calculator
Term
Interest
Home Price
Down Payment
The Payment Calculator is for illustrative purposes only. Read More
Property Information for 7640 Harbour Walk
Summary
Location and General Information
- Community Features: Clubhouse, Community Dock, Fishing, Homeowners Assoc, Lake, Near Schools, Playground, Pool, Tennis Court(s)
- Directions: GPS.
- View: Lake, Trees/Woods, Water
- Coordinates: 34.215022,-84.049543
School Information
- Elementary School: Chattahoochee - Forsyth
- Middle School: Little Mill
- High School: East Forsyth
Taxes and HOA Information
- Parcel Number: 259 186
- Tax Year: 2024
- Association Fee Includes: Maintenance Grounds, Swim, Tennis
- Tax Legal Description: 14-1 559 LT 34 UN 1 Young Deer Harbour
- Tax Lot: 34
Virtual Tour
- Virtual Tour Link PP: https://www.propertypanorama.com/7640-Harbour-Walk-Cumming-GA-30041/unbranded
Parking
- Open Parking: No
Interior and Exterior Features
Interior Features
- Cooling: Ceiling Fan(s), Central Air
- Heating: Central, Forced Air
- Appliances: Dishwasher, Disposal, Double Oven, Dryer, Gas Range, Microwave, Range Hood, Refrigerator, Self Cleaning Oven, Washer
- Basement: Daylight, Finished, Finished Bath, Full, Walk-Out Access
- Fireplace Features: Basement, Double Sided, Family Room, Fire Pit, Living Room
- Flooring: Hardwood, Tile
- Interior Features: Bookcases, Cathedral Ceiling(s), Central Vacuum, Crown Molding, Double Vanity, Entrance Foyer, High Ceilings 10 ft Lower, High Ceilings 10 ft Main, Permanent Attic Stairs, Tray Ceiling(s), Vaulted Ceiling(s), Walk-In Closet(s)
- Levels/Stories: One
- Other Equipment: None
- Window Features: Insulated Windows
- Kitchen Features: Breakfast Bar, Cabinets White, Eat-in Kitchen, Kitchen Island, Pantry Walk-In, Stone Counters, View to Family Room
- Master Bathroom Features: Double Vanity, Separate Tub/Shower, Vaulted Ceiling(s)
- Foundation: Concrete Perimeter
- Main Bedrooms: 3
- Total Half Baths: 1
- Bathrooms Total Integer: 4
- Main Full Baths: 2
- Bathrooms Total Decimal: 3
Exterior Features
- Accessibility Features: None
- Construction Materials: Brick 4 Sides
- Fencing: None
- Horse Amenities: None
- Patio And Porch Features: Covered, Enclosed, Rear Porch, Screened
- Pool Features: None
- Road Surface Type: Asphalt
- Roof Type: Composition
- Security Features: Carbon Monoxide Detector(s), Smoke Detector(s)
- Spa Features: None
- Laundry Features: Electric Dryer Hookup, Laundry Room, Main Level
- Pool Private: No
- Road Frontage Type: City Street
- Other Structures: Other
Property
Utilities
- Sewer: Septic Tank
- Utilities: Cable Available, Electricity Available, Natural Gas Available, Water Available
- Water Source: Public
- Electric: 110 Volts, 220 Volts
Property and Assessments
- Home Warranty: No
- Property Condition: Resale
Green Features
- Green Energy Efficient: None
- Green Energy Generation: None
Lot Information
- Above Grade Finished Area: 2878
- Common Walls: No Common Walls
- Lot Features: Back Yard, Front Yard, Landscaped, Wooded
- Waterfront Footage: Lake Front, Waterfront
Rental
Rent Information
- Land Lease: No
- Occupant Types: Owner
Public Records for 7640 Harbour Walk
Tax Record
- 2024$9,606.00 ($800.50 / month)
Home Facts
- Beds5
- Baths3
- Total Finished SqFt5,756 SqFt
- Above Grade Finished2,878 SqFt
- Below Grade Finished2,619 SqFt
- StoriesOne
- Lot Size1.1600 Acres
- StyleSingle Family Residence
- Year Built2003
- APN259 186
- CountyForsyth - GA
- Fireplaces2




