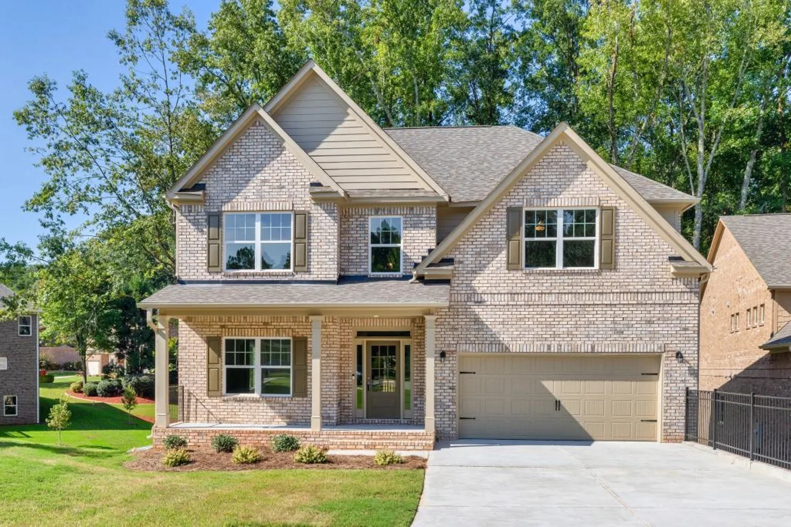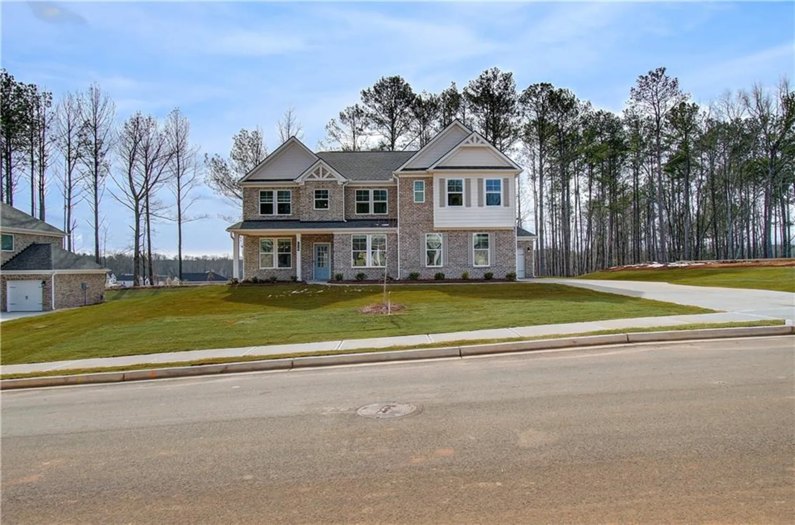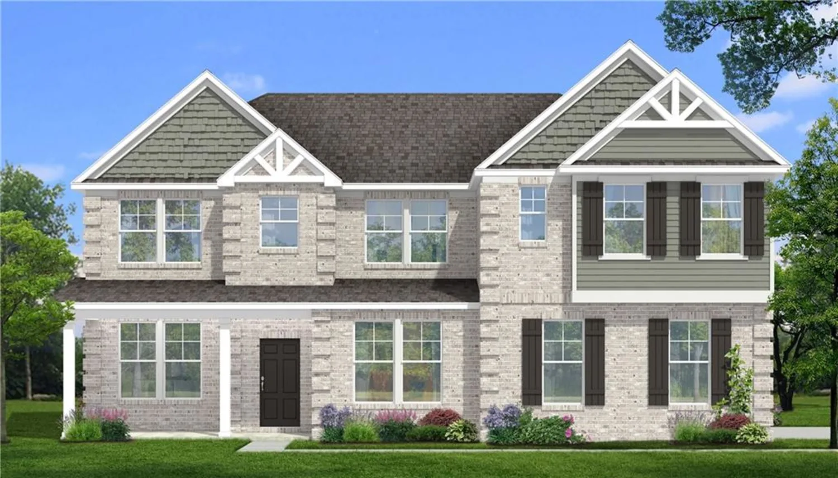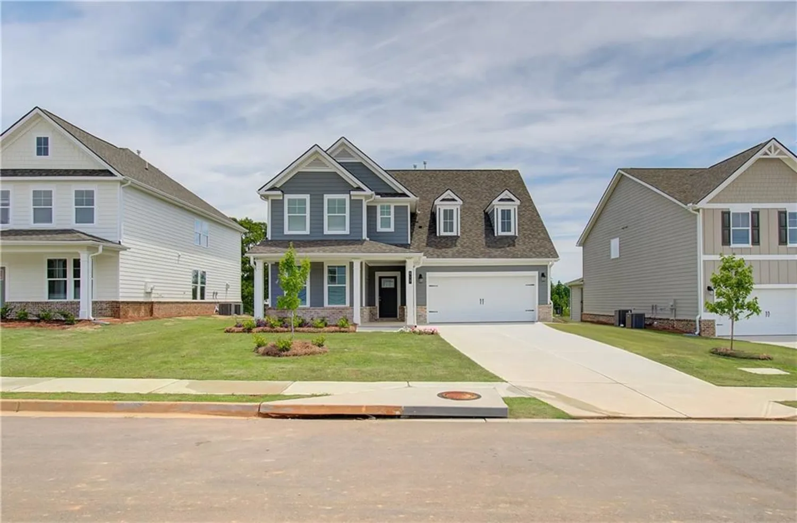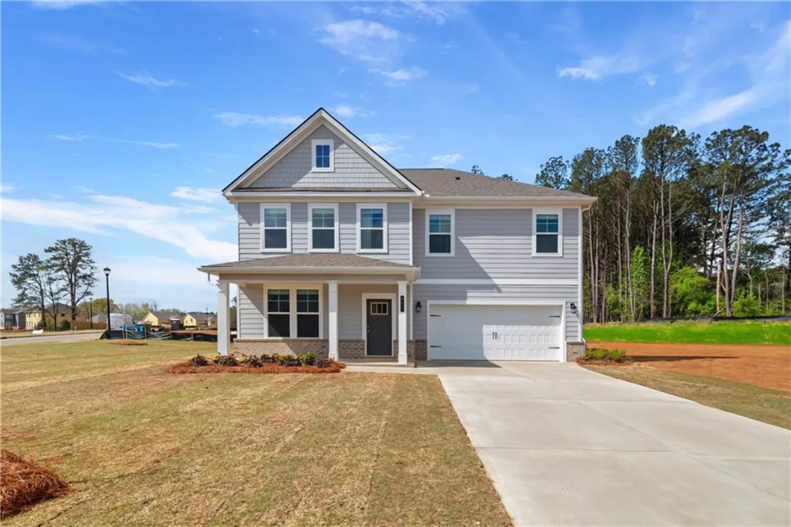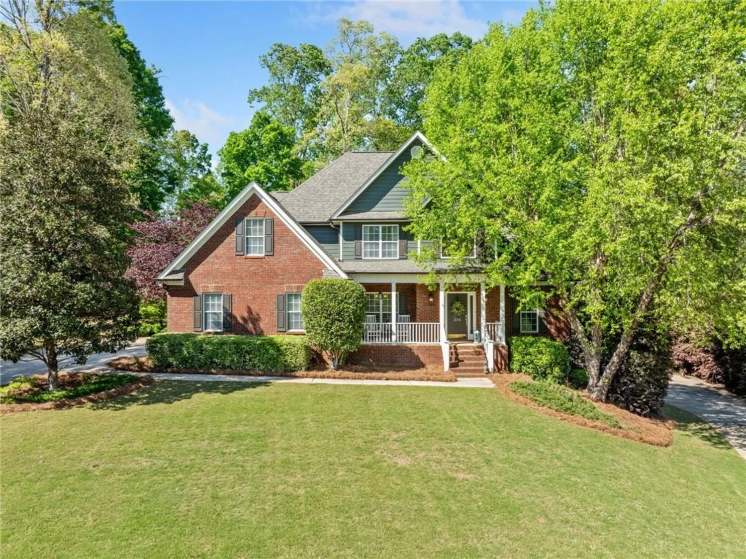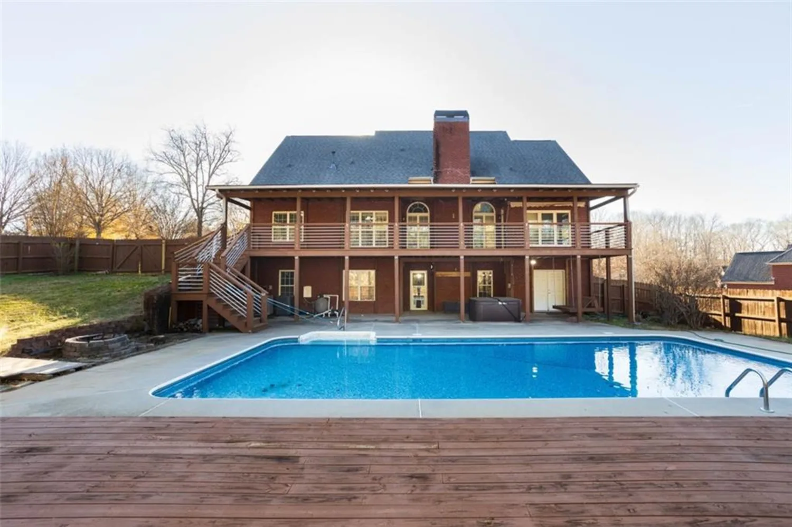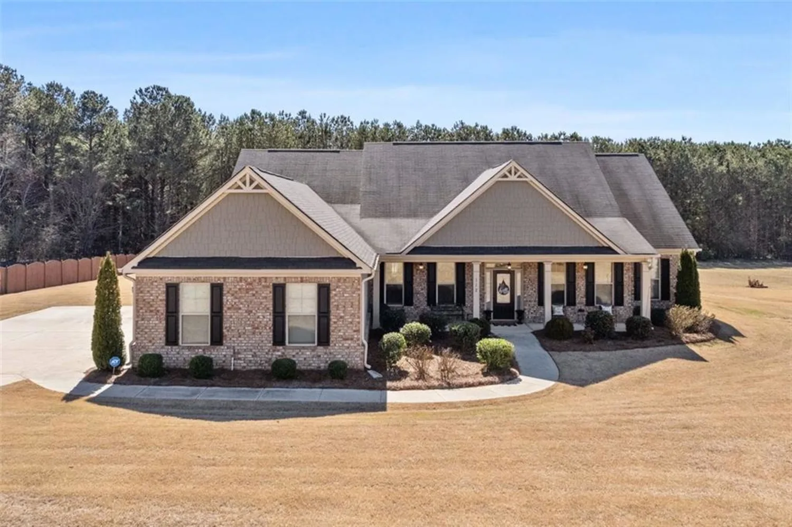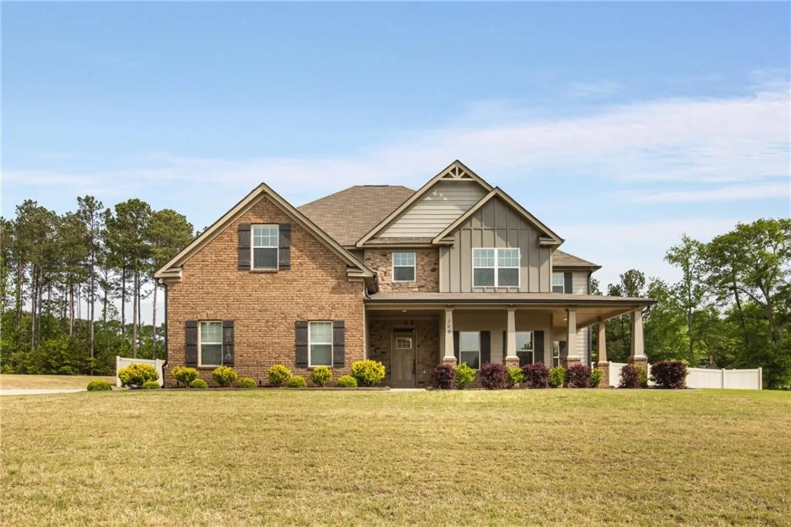433 abbey springs wayMcdonough, GA 30253
433 abbey springs wayMcdonough, GA 30253
Description
Welcome to a custom-built masterpiece in the exclusive Eagles Landing Country Club Community with 24/7 manned security gate, just 25 minutes from Hartsfield-Jackson International Airport and 30 minutes from downtown Atlanta. This stunning residence offers the perfect blend of luxury and convenience, close to shopping, schools, medical facilities, and more. As you step into the impressive foyer, you'll immediately experience the "wow" factor. The open-concept design features hardwood floors, high ceilings, and an abundance of natural light. The gourmet kitchen boasts stainless steel appliances, granite countertops, and ample cabinet space. This 5-bedroom, 3 full, and 2 half-bath home on a corner lot is designed for comfort and style. The main level includes a 2-car garage, while the basement level offers an additional 1-car garage with an expansive boat storage room and cedar closets. The spacious and versatile floor plan includes a Jack & Jill bathroom opposite the main level owner's suite, and both main and lower-level bedrooms open to charming porch/patios. The finished basement features a second kitchen, family room, and fireplace, creating inspiring spaces for everyone to enjoy. With its stunning curb appeal, circular driveway, and garages on either side of the house, this home is a true gem. Don't miss the opportunity to own this exceptional property in one of Atlanta's most prestigious communities!
Property Details for 433 Abbey Springs Way
- Subdivision ComplexEagles Landing
- Architectural StyleMid-Century Modern, Modern, Other
- ExteriorPrivate Yard
- Num Of Garage Spaces3
- Num Of Parking Spaces7
- Parking FeaturesDrive Under Main Level, Garage, Garage Door Opener, Garage Faces Rear, Garage Faces Side, Kitchen Level
- Property AttachedNo
- Waterfront FeaturesNone
LISTING UPDATED:
- StatusActive Under Contract
- MLS #7541537
- Days on Site28
- Taxes$9,973 / year
- HOA Fees$2,400 / year
- MLS TypeResidential
- Year Built2002
- Lot Size0.63 Acres
- CountryHenry - GA
LISTING UPDATED:
- StatusActive Under Contract
- MLS #7541537
- Days on Site28
- Taxes$9,973 / year
- HOA Fees$2,400 / year
- MLS TypeResidential
- Year Built2002
- Lot Size0.63 Acres
- CountryHenry - GA
Building Information for 433 Abbey Springs Way
- StoriesTwo
- Year Built2002
- Lot Size0.6300 Acres
Payment Calculator
Term
Interest
Home Price
Down Payment
The Payment Calculator is for illustrative purposes only. Read More
Property Information for 433 Abbey Springs Way
Summary
Location and General Information
- Community Features: Clubhouse, Country Club, Gated, Golf, Homeowners Assoc, Near Schools, Near Shopping, Playground, Pool, Restaurant, Street Lights, Tennis Court(s)
- Directions: Use GPS, neighborhood pass or real estate id required at front gate.
- View: Other, Trees/Woods
- Coordinates: 33.503434,-84.192836
School Information
- Elementary School: Flippen
- Middle School: Eagles Landing
- High School: Eagles Landing
Taxes and HOA Information
- Parcel Number: 051G01044000
- Tax Year: 2023
- Association Fee Includes: Security
- Tax Legal Description: Legal Unit: 5 /Land Lot: 18,1+ /Land District: 6
- Tax Lot: .
Virtual Tour
- Virtual Tour Link PP: https://www.propertypanorama.com/433-Abbey-Springs-Way-Mcdonough-GA-30253/unbranded
Parking
- Open Parking: No
Interior and Exterior Features
Interior Features
- Cooling: Central Air
- Heating: Central
- Appliances: Dishwasher, Microwave, Other
- Basement: Daylight, Finished, Finished Bath, Interior Entry
- Fireplace Features: Basement, Family Room, Gas Log, Living Room
- Flooring: Hardwood, Other
- Interior Features: Crown Molding, Double Vanity, Entrance Foyer, High Ceilings, His and Hers Closets, Open Floorplan, Tray Ceiling(s), Walk-In Closet(s)
- Levels/Stories: Two
- Other Equipment: None
- Window Features: Wood Frames
- Kitchen Features: Breakfast Bar, Pantry
- Master Bathroom Features: Double Vanity, Separate His/Hers, Separate Tub/Shower, Whirlpool Tub
- Foundation: Slab
- Main Bedrooms: 3
- Total Half Baths: 2
- Bathrooms Total Integer: 5
- Main Full Baths: 2
- Bathrooms Total Decimal: 4
Exterior Features
- Accessibility Features: None
- Construction Materials: Stucco
- Fencing: None
- Horse Amenities: None
- Patio And Porch Features: Covered, Deck, Enclosed, Rear Porch
- Pool Features: None
- Road Surface Type: Asphalt
- Roof Type: Composition
- Security Features: Security Gate
- Spa Features: None
- Laundry Features: Laundry Closet
- Pool Private: No
- Road Frontage Type: Private Road
- Other Structures: None
Property
Utilities
- Sewer: Public Sewer
- Utilities: Underground Utilities
- Water Source: Public
- Electric: Other
Property and Assessments
- Home Warranty: No
- Property Condition: Resale
Green Features
- Green Energy Efficient: None
- Green Energy Generation: None
Lot Information
- Above Grade Finished Area: 2881
- Common Walls: No Common Walls
- Lot Features: Corner Lot
- Waterfront Footage: None
Rental
Rent Information
- Land Lease: No
- Occupant Types: Owner
Public Records for 433 Abbey Springs Way
Tax Record
- 2023$9,973.00 ($831.08 / month)
Home Facts
- Beds5
- Baths3
- Total Finished SqFt5,281 SqFt
- Above Grade Finished2,881 SqFt
- Below Grade Finished2,400 SqFt
- StoriesTwo
- Lot Size0.6300 Acres
- StyleSingle Family Residence
- Year Built2002
- APN051G01044000
- CountyHenry - GA
- Fireplaces2




