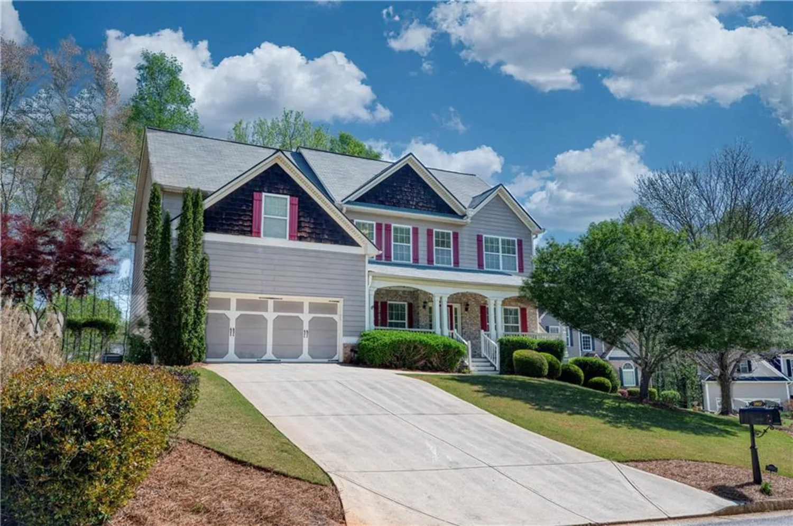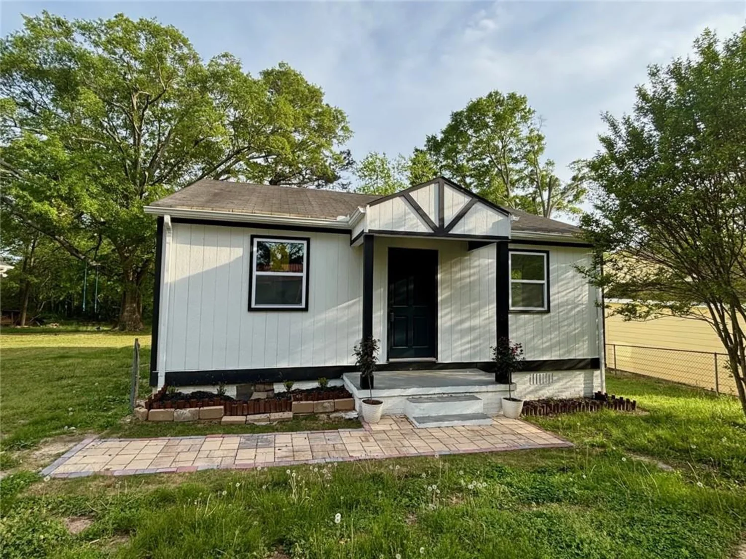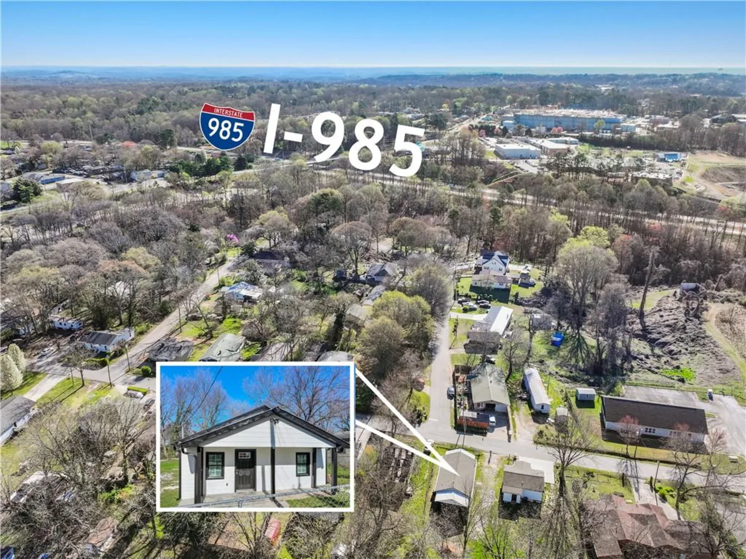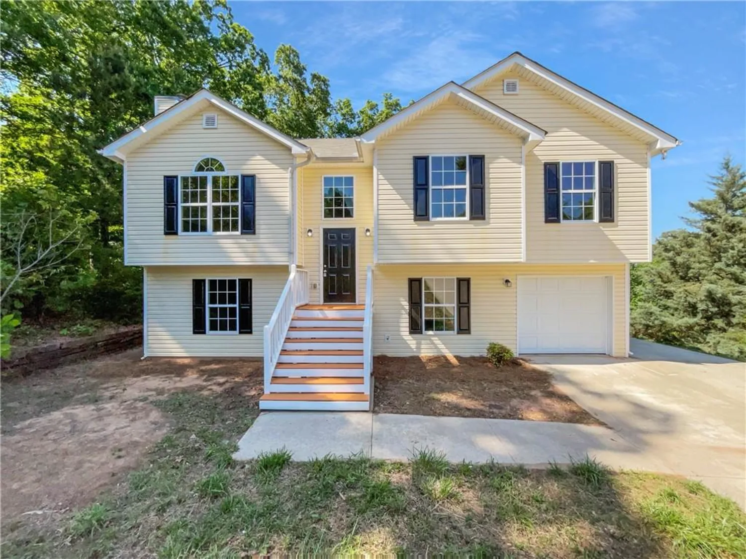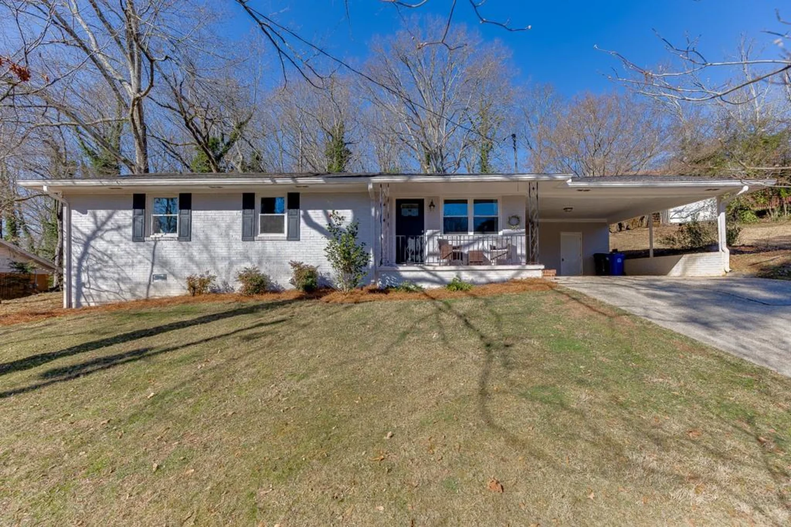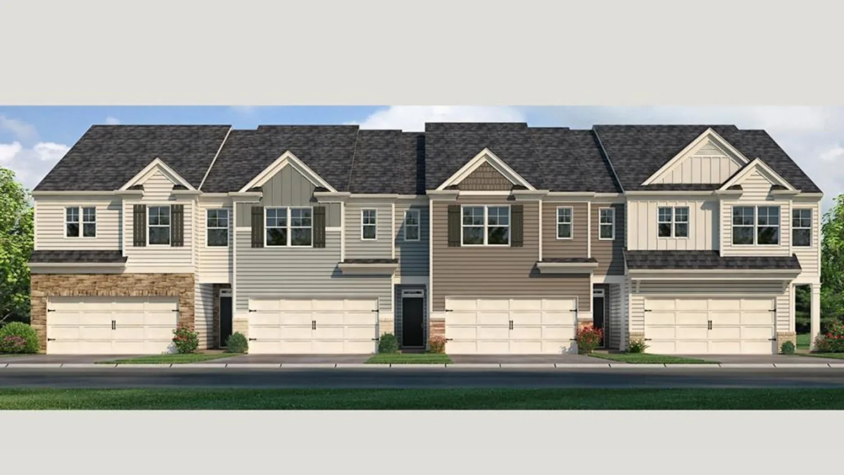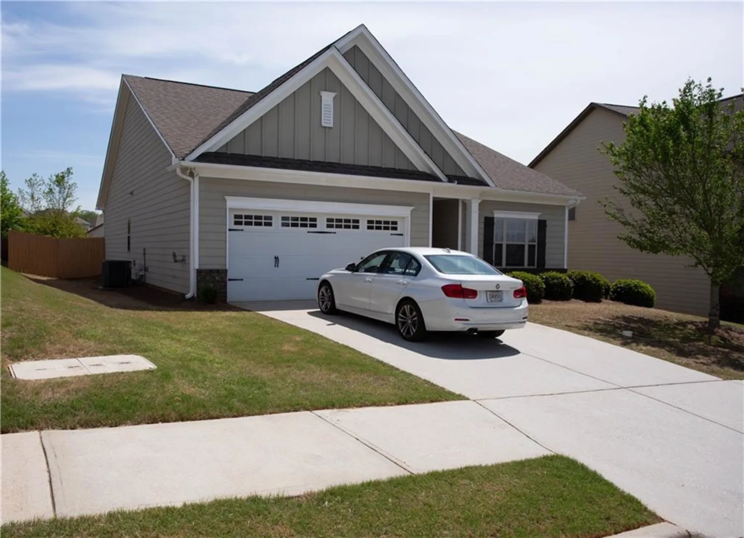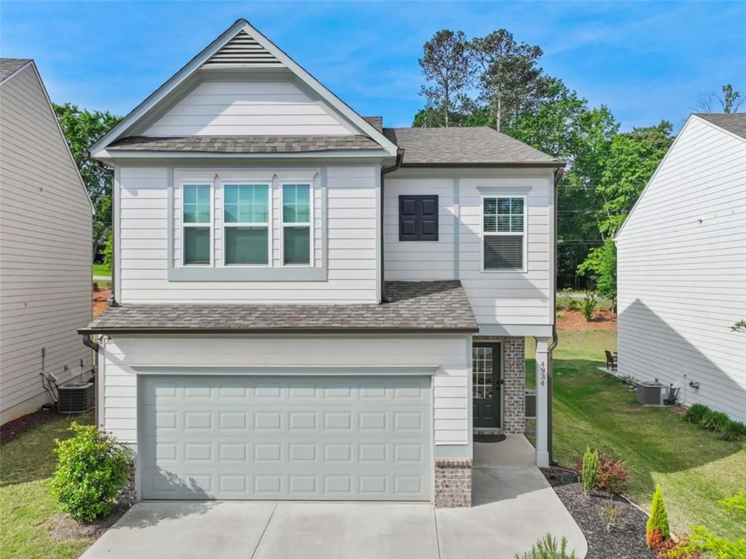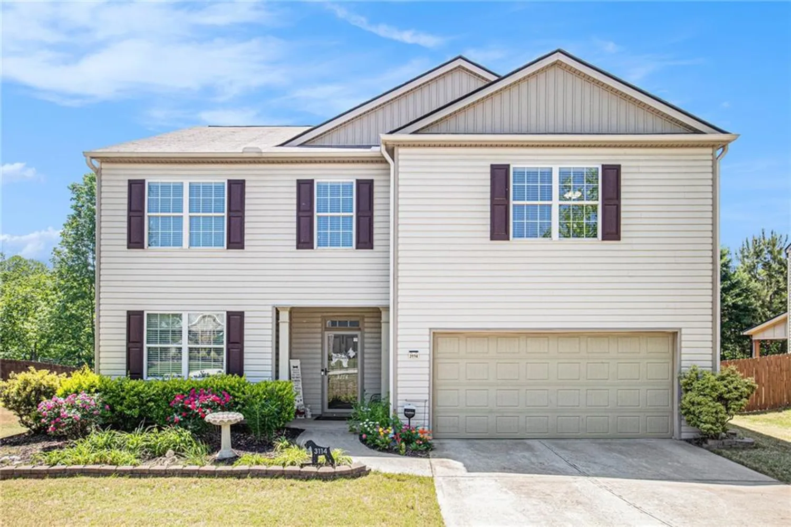3712 abbey wayGainesville, GA 30507
3712 abbey wayGainesville, GA 30507
Description
The owners of this house have made it a home. Upgrades to the cabinets, Paint Trim and flooring have been installed while they lived here. The decorative trim has been upgraded throughout the home. The primary suite is very nicely decorated and includes double vanities and a large walk in closet. The sellers are out growing this home so it's available to a first time homebuyer looking for something better than the ordinary. This price is hard to find and it's even harder to find one that has been so well taken care of. The location is excellent. Lots of restaurants, grocery stores and entertainment are nearby. You are only minutes from I-985 and Hwy 53, for easy access to Gainesville, Flowery Branch and Buford. The trees are in the back yard create a private setting. When the leaves are on the trees you'll get 9 months per year of privacy from backyard neighbors. The patio is a great outdoor space, and the backyard is a hard to find extra in a townhome community. On top of all that, there is a 2 car garage which is nearly impossible to find in a townhome community. This is a very nice starter home for the first time buyer who wants to start their financial future now, in something better than the average starter townhome.
Property Details for 3712 Abbey Way
- Subdivision ComplexHawthorne Village
- Architectural StyleTraditional
- ExteriorRain Gutters, Other
- Num Of Garage Spaces2
- Parking FeaturesAttached, Garage, Garage Door Opener, Garage Faces Front, Kitchen Level, Level Driveway
- Property AttachedYes
- Waterfront FeaturesNone
LISTING UPDATED:
- StatusActive
- MLS #7539851
- Days on Site64
- Taxes$2,950 / year
- HOA Fees$129 / month
- MLS TypeResidential
- Year Built2021
- Lot Size0.03 Acres
- CountryHall - GA
Location
Listing Courtesy of Keller Williams Realty Atlanta Partners - BOB HARTWELL
LISTING UPDATED:
- StatusActive
- MLS #7539851
- Days on Site64
- Taxes$2,950 / year
- HOA Fees$129 / month
- MLS TypeResidential
- Year Built2021
- Lot Size0.03 Acres
- CountryHall - GA
Building Information for 3712 Abbey Way
- StoriesTwo
- Year Built2021
- Lot Size0.0300 Acres
Payment Calculator
Term
Interest
Home Price
Down Payment
The Payment Calculator is for illustrative purposes only. Read More
Property Information for 3712 Abbey Way
Summary
Location and General Information
- Community Features: Homeowners Assoc, Near Schools, Near Shopping, Park, Playground, Sidewalks, Street Lights, Other
- Directions: This is a GPS Friendly address. From I-985 traveling North, take exit 16, then turn right, turn left at the light for Poplar Springs road, follow Poplar Springs to Hawthorne Village on the right and go all the way to the back. Traveling South on I-985, take exit 17 and then turn left, go to the turn onto Poplar Springs Road.
- View: Trees/Woods
- Coordinates: 34.220792,-83.854967
School Information
- Elementary School: Chicopee
- Middle School: South Hall
- High School: Johnson - Hall
Taxes and HOA Information
- Parcel Number: 15036C000249
- Tax Year: 2024
- Association Fee Includes: Pest Control, Reserve Fund, Termite
- Tax Legal Description: HAWTHORNE VILLAGE S/D PHASE 2 LOT 49
- Tax Lot: 49
Virtual Tour
- Virtual Tour Link PP: https://www.propertypanorama.com/3712-Abbey-Way-Gainesville-GA-30507/unbranded
Parking
- Open Parking: Yes
Interior and Exterior Features
Interior Features
- Cooling: Ceiling Fan(s), Central Air
- Heating: Central, Electric
- Appliances: Dishwasher, Disposal, Electric Oven, Electric Range, Electric Water Heater, Microwave
- Basement: None
- Fireplace Features: Decorative, Electric, Factory Built, Great Room
- Flooring: Carpet, Laminate, Luxury Vinyl
- Interior Features: Crown Molding, Disappearing Attic Stairs, Double Vanity, Entrance Foyer, High Ceilings 9 ft Main, High Speed Internet, Vaulted Ceiling(s), Walk-In Closet(s), Other
- Levels/Stories: Two
- Other Equipment: None
- Window Features: Double Pane Windows, Window Treatments
- Kitchen Features: Breakfast Bar, Cabinets Stain, Cabinets White, Kitchen Island, Other Surface Counters, Pantry, Solid Surface Counters, Stone Counters, View to Family Room, Other
- Master Bathroom Features: Double Vanity
- Foundation: See Remarks, Slab
- Total Half Baths: 1
- Bathrooms Total Integer: 3
- Bathrooms Total Decimal: 2
Exterior Features
- Accessibility Features: None
- Construction Materials: Cement Siding, Fiber Cement, HardiPlank Type
- Fencing: None
- Horse Amenities: None
- Patio And Porch Features: Patio
- Pool Features: None
- Road Surface Type: Asphalt, Paved
- Roof Type: Composition, Ridge Vents, Shingle
- Security Features: None
- Spa Features: None
- Laundry Features: In Hall, Laundry Closet, Upper Level, Other
- Pool Private: No
- Road Frontage Type: County Road
- Other Structures: None
Property
Utilities
- Sewer: Public Sewer
- Utilities: Cable Available, Electricity Available, Phone Available, Sewer Available, Underground Utilities, Water Available, Other
- Water Source: Public
- Electric: 110 Volts
Property and Assessments
- Home Warranty: No
- Property Condition: Resale
Green Features
- Green Energy Efficient: Thermostat
- Green Energy Generation: None
Lot Information
- Above Grade Finished Area: 1624
- Common Walls: No One Above, No One Below
- Lot Features: Back Yard, Level, Wooded
- Waterfront Footage: None
Rental
Rent Information
- Land Lease: No
- Occupant Types: Owner
Public Records for 3712 Abbey Way
Tax Record
- 2024$2,950.00 ($245.83 / month)
Home Facts
- Beds3
- Baths2
- Total Finished SqFt1,624 SqFt
- Above Grade Finished1,624 SqFt
- StoriesTwo
- Lot Size0.0300 Acres
- StyleTownhouse
- Year Built2021
- APN15036C000249
- CountyHall - GA
- Fireplaces1




