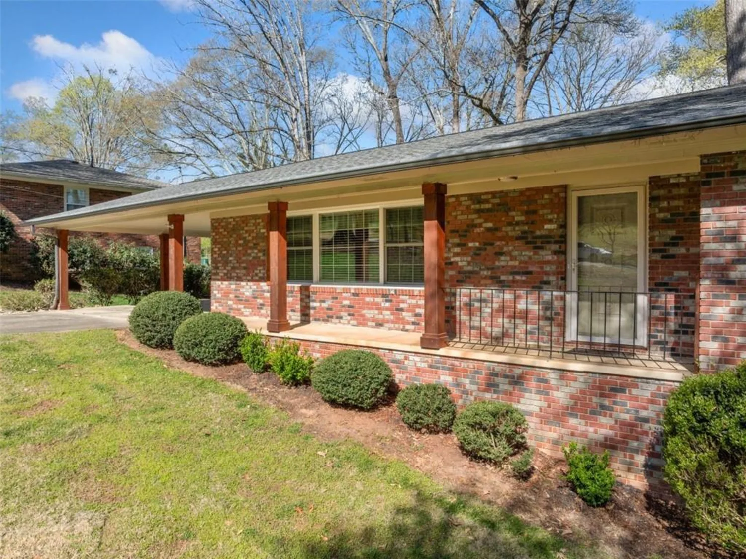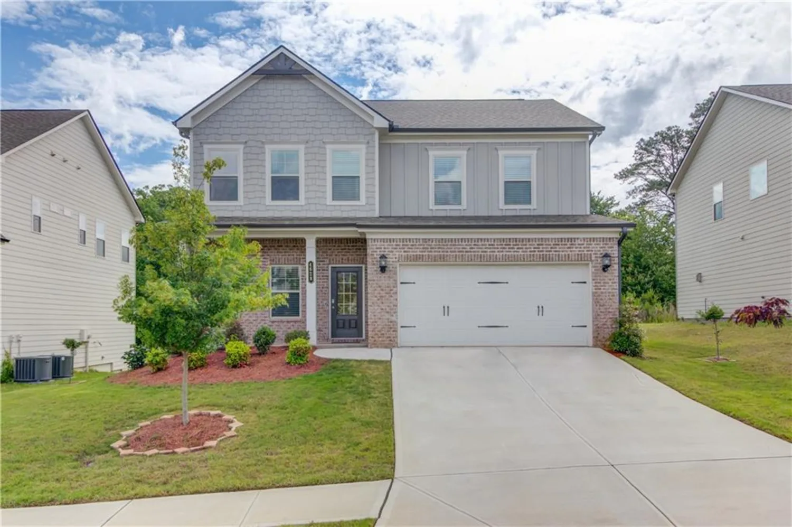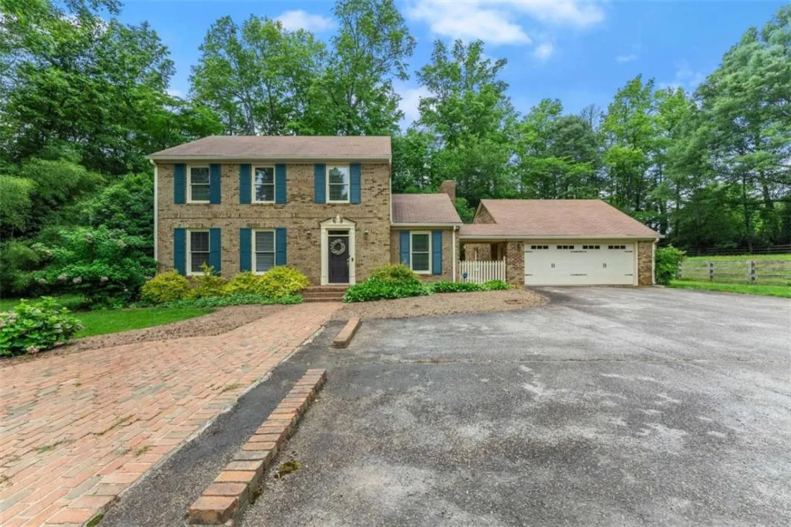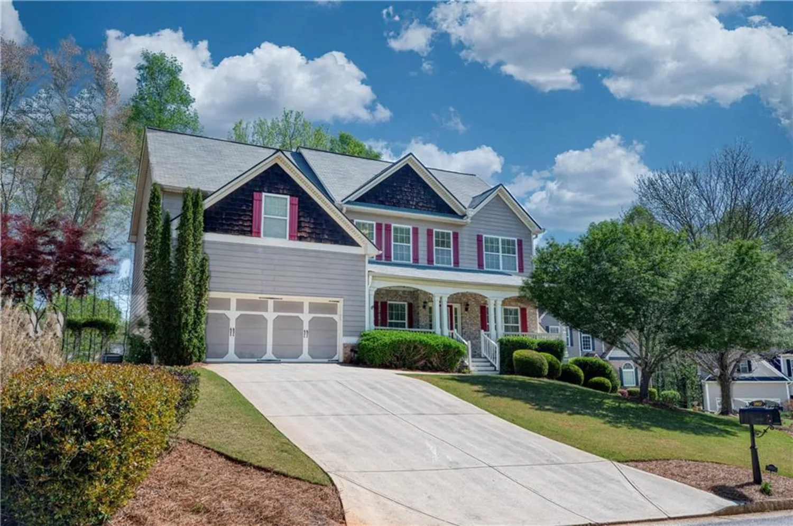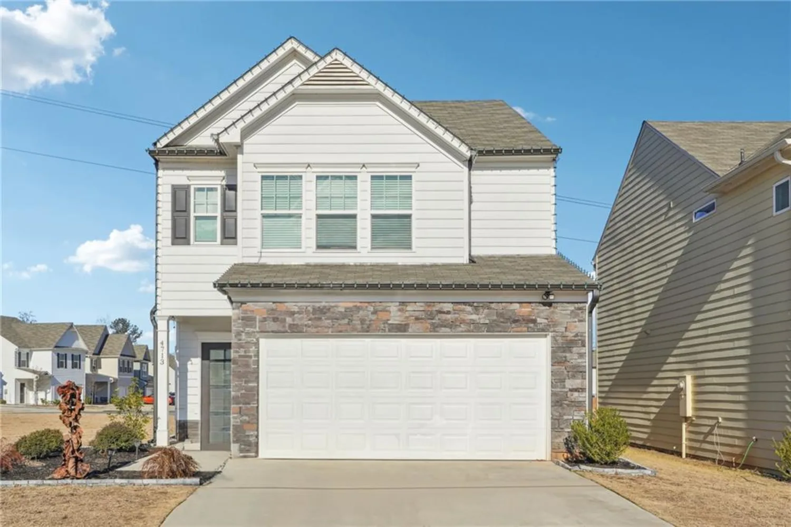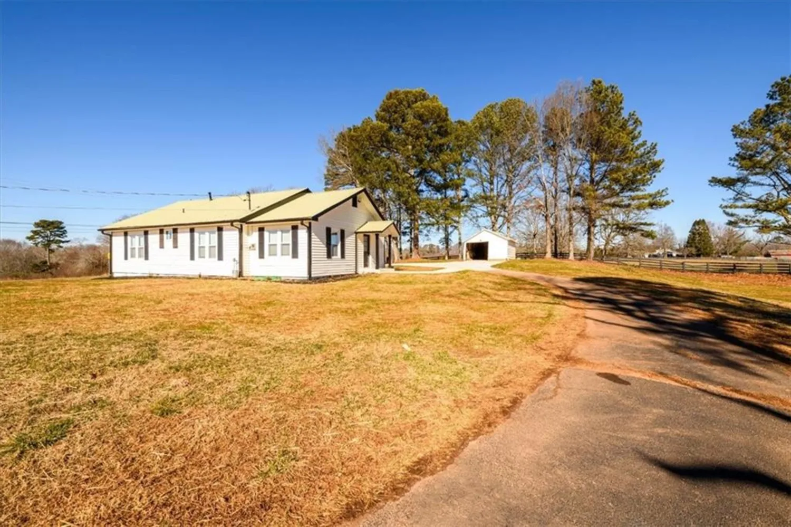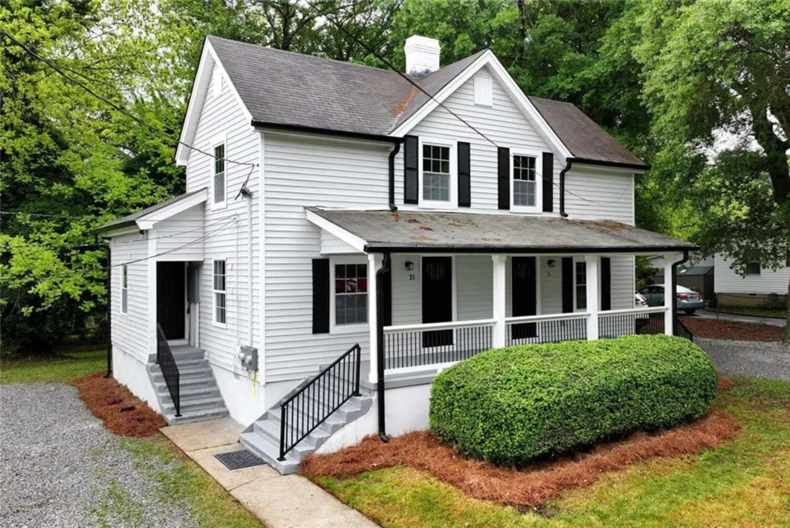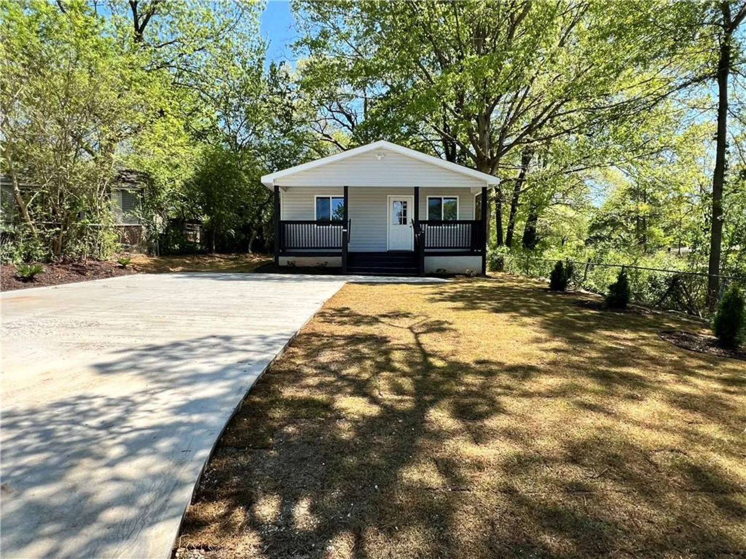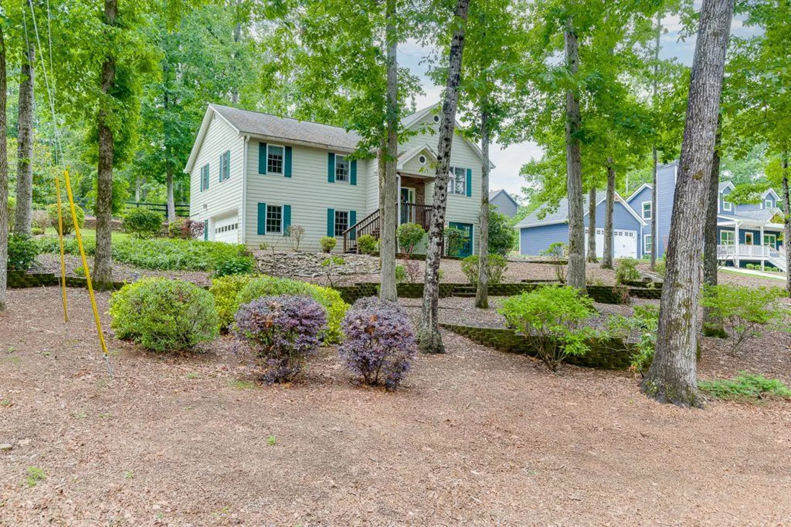4509 sweetwater driveGainesville, GA 30504
4509 sweetwater driveGainesville, GA 30504
Description
Charming 3-Bed, 2-Bath Ranch Home – Move-In Ready! Discover this beautiful ranch-style home in a quiet, family-friendly Mundy Mill neighborhood. Enjoy fresh interior paint, newly painted exteriors front and back, and trims. You are welcome to have a covered front entry area. Beautiful builder-installed hardwood flooring enhances the entry hallway. Two spacious bedrooms with NEW carpet flooring and a full guest bath are to the right. The living area, dining, and kitchen also have a NEW premium LVP flooring, NEW window blinds, and a gas fireplace. The entire kitchen and dining area has a spacious, open floor plan with a bright and airy layout. The fabulous chef’s kitchen features granite countertops, stainless steel appliances, a gas range, and a huge center island. A split floor plan allows a large Master Suite(New carpet) for privacy with NEW carpet floor, a spacious walk-in closet, and an attached private bathroom. Ceiling fans are throughout for added comfort. The Laundry room is located between the kitchen and the garage. The private patio and a large, fully wooden fenced backyard are perfect for relaxing or entertaining! 2-car garage with ample storage space. Back patio includes a gas starter valve for your grill and plenty of space for gatherings. The enlarged two-car garage has an opener for extra storage space and easy access. You will enjoy all the community amenities, including three pools, tennis courts, pickleball courts, two playgrounds, a dog park, and sidewalks throughout the neighborhood. In addition, you're just minutes from a top-rated elementary school charter, the shopping center, Lake Lanier, University of North Georgia, Downtown Gainesville, and I-985. Don’t miss this fantastic opportunity! Call to schedule your show today!
Property Details for 4509 Sweetwater Drive
- Subdivision ComplexMundy Mill
- Architectural StyleA-Frame, Ranch, Other
- ExteriorGas Grill, Lighting, Permeable Paving, Private Yard
- Num Of Garage Spaces2
- Parking FeaturesDetached, Driveway, Garage, Garage Door Opener, Garage Faces Front, Parking Lot
- Property AttachedNo
- Waterfront FeaturesNone
LISTING UPDATED:
- StatusActive
- MLS #7564746
- Days on Site25
- Taxes$582 / year
- HOA Fees$685 / year
- MLS TypeResidential
- Year Built2016
- Lot Size0.17 Acres
- CountryHall - GA
LISTING UPDATED:
- StatusActive
- MLS #7564746
- Days on Site25
- Taxes$582 / year
- HOA Fees$685 / year
- MLS TypeResidential
- Year Built2016
- Lot Size0.17 Acres
- CountryHall - GA
Building Information for 4509 Sweetwater Drive
- StoriesOne
- Year Built2016
- Lot Size0.1700 Acres
Payment Calculator
Term
Interest
Home Price
Down Payment
The Payment Calculator is for illustrative purposes only. Read More
Property Information for 4509 Sweetwater Drive
Summary
Location and General Information
- Community Features: Curbs, Homeowners Assoc, Near Schools, Near Shopping, Playground, Pool, Sidewalks, Street Lights, Tennis Court(s)
- Directions: GPS Friendly. 985 North to Exit 16 (Mundy Mill) Turn Left onto Mundy Mill Road. In approx 1.6 miles, turn right on Millside Pkwy, left on Cottonwood Trl, right on Lost Creek Dr, right on Sweetwater.
- View: Neighborhood
- Coordinates: 34.254197,-83.8753
School Information
- Elementary School: Mundy Mill Learning Academy
- Middle School: Gainesville East
- High School: Gainesville
Taxes and HOA Information
- Parcel Number: 08031 004185
- Tax Year: 2024
- Tax Legal Description: WILLOW PARK AT MUNDY MILL LOT 21
Virtual Tour
- Virtual Tour Link PP: https://www.propertypanorama.com/4509-Sweetwater-Drive-Gainesville-GA-30504/unbranded
Parking
- Open Parking: Yes
Interior and Exterior Features
Interior Features
- Cooling: Ceiling Fan(s), Central Air, Electric
- Heating: Central, Electric, Hot Water, Natural Gas
- Appliances: Dishwasher, Disposal, Electric Water Heater, ENERGY STAR Qualified Water Heater, Gas Cooktop, Microwave, Refrigerator
- Basement: None
- Fireplace Features: Gas Log, Gas Starter, Glass Doors, Living Room
- Flooring: Carpet, Hardwood, Sustainable
- Interior Features: Crown Molding, Double Vanity, Entrance Foyer, High Ceilings 9 ft Main, His and Hers Closets, Permanent Attic Stairs, Walk-In Closet(s), Other
- Levels/Stories: One
- Other Equipment: None
- Window Features: ENERGY STAR Qualified Windows
- Kitchen Features: Breakfast Room, Cabinets Stain, Eat-in Kitchen, Kitchen Island, Other Surface Counters, Pantry, Stone Counters, View to Family Room, Other
- Master Bathroom Features: Double Vanity, Separate His/Hers, Shower Only, Tub Only
- Foundation: Slab
- Main Bedrooms: 3
- Bathrooms Total Integer: 2
- Main Full Baths: 2
- Bathrooms Total Decimal: 2
Exterior Features
- Accessibility Features: None
- Construction Materials: Frame, Vinyl Siding
- Fencing: Back Yard, Fenced, Privacy, Wood
- Horse Amenities: None
- Patio And Porch Features: Covered, Patio
- Pool Features: None
- Road Surface Type: Concrete, Paved
- Roof Type: Composition
- Security Features: Fire Alarm
- Spa Features: None
- Laundry Features: Electric Dryer Hookup, Laundry Room, Other
- Pool Private: No
- Road Frontage Type: County Road
- Other Structures: Garage(s)
Property
Utilities
- Sewer: Public Sewer
- Utilities: Cable Available, Electricity Available, Sewer Available, Water Available
- Water Source: Public
- Electric: 220 Volts, 220 Volts in Garage, 220 Volts in Laundry
Property and Assessments
- Home Warranty: Yes
- Property Condition: Resale
Green Features
- Green Energy Efficient: Appliances, Water Heater
- Green Energy Generation: None
Lot Information
- Common Walls: No Common Walls
- Lot Features: Back Yard, Front Yard, Landscaped, Sloped
- Waterfront Footage: None
Rental
Rent Information
- Land Lease: No
- Occupant Types: Vacant
Public Records for 4509 Sweetwater Drive
Tax Record
- 2024$582.00 ($48.50 / month)
Home Facts
- Beds3
- Baths2
- Total Finished SqFt1,631 SqFt
- StoriesOne
- Lot Size0.1700 Acres
- StyleSingle Family Residence
- Year Built2016
- APN08031 004185
- CountyHall - GA
- Fireplaces1




