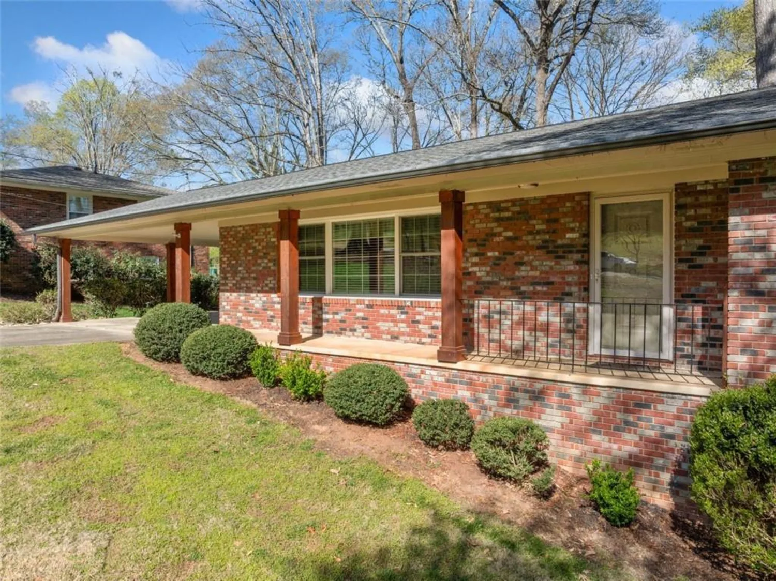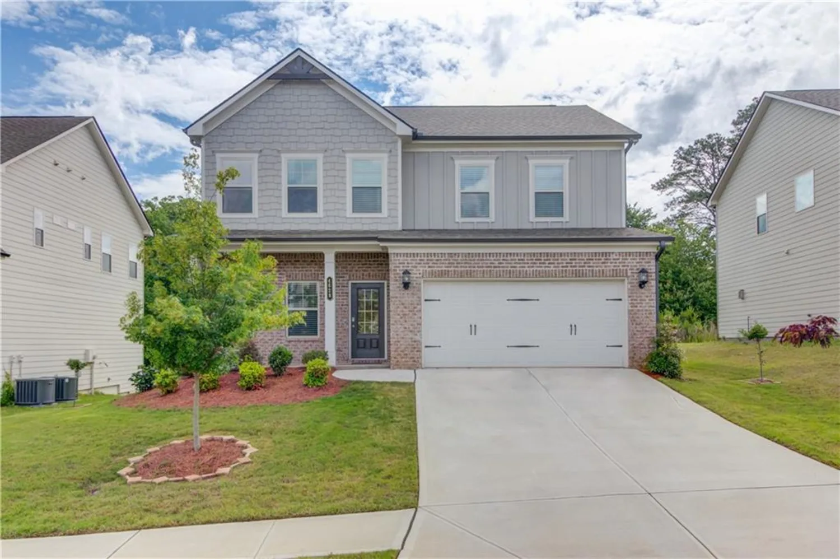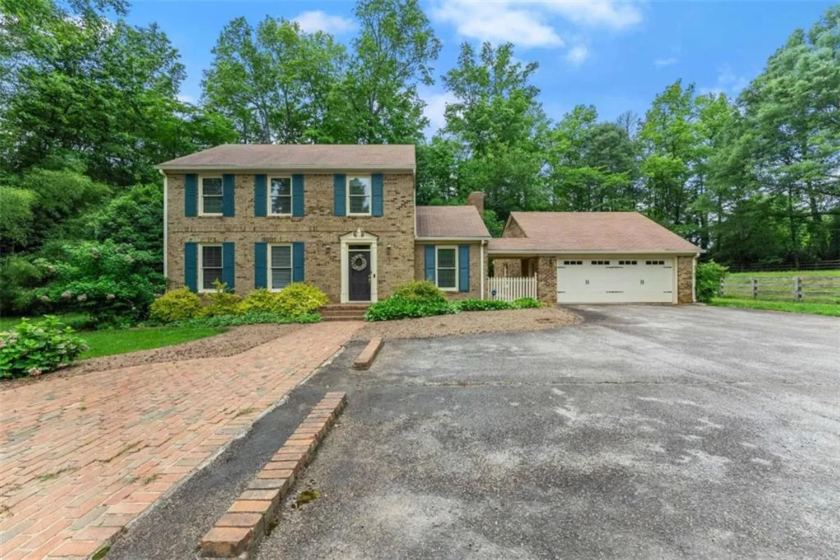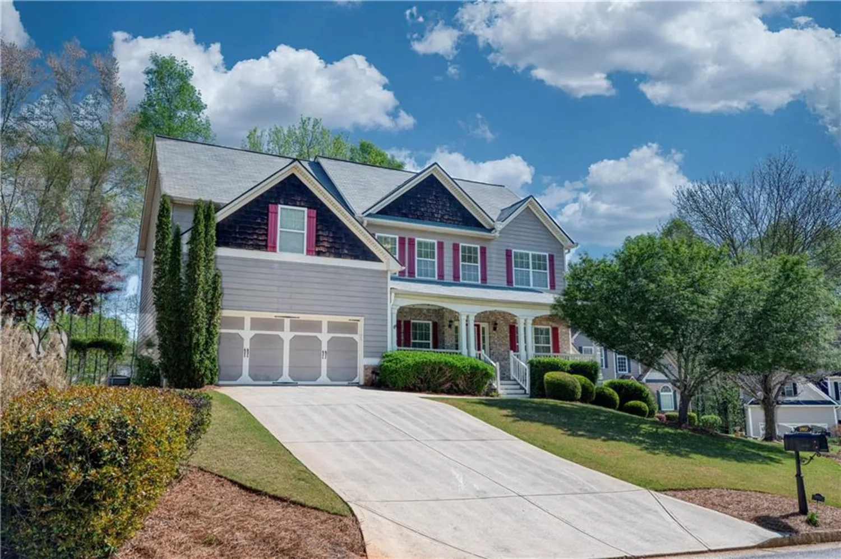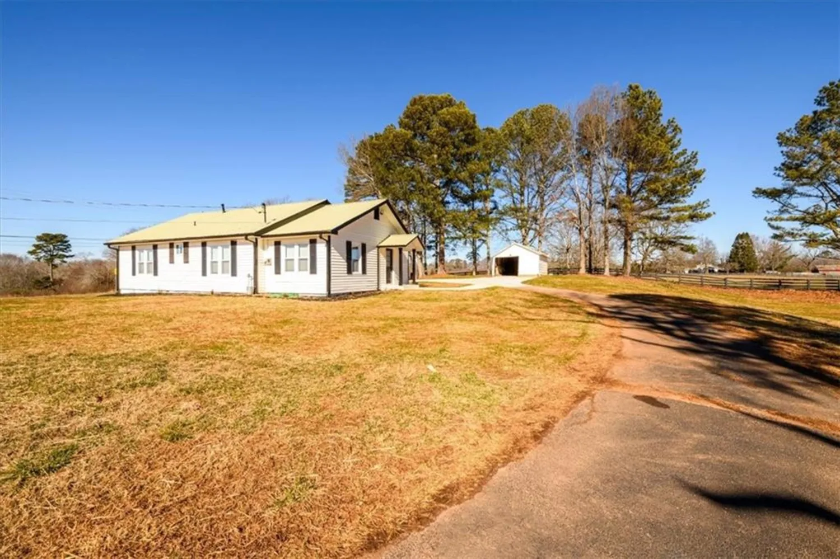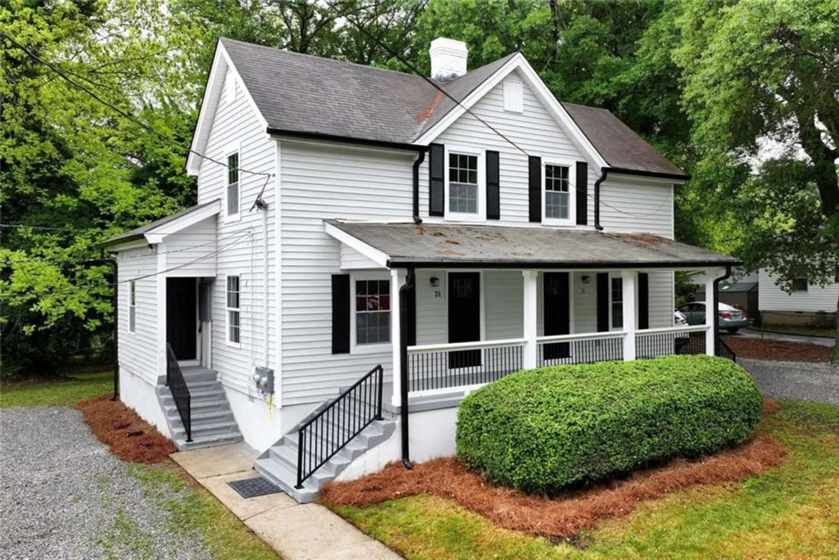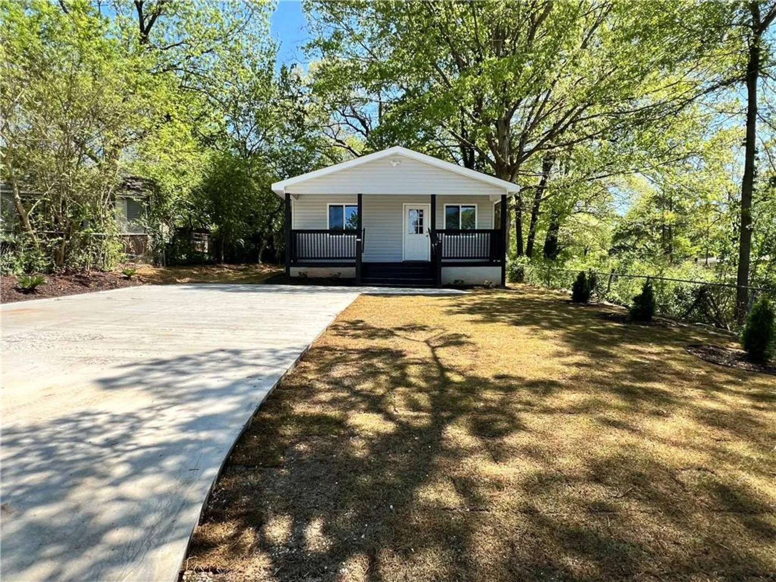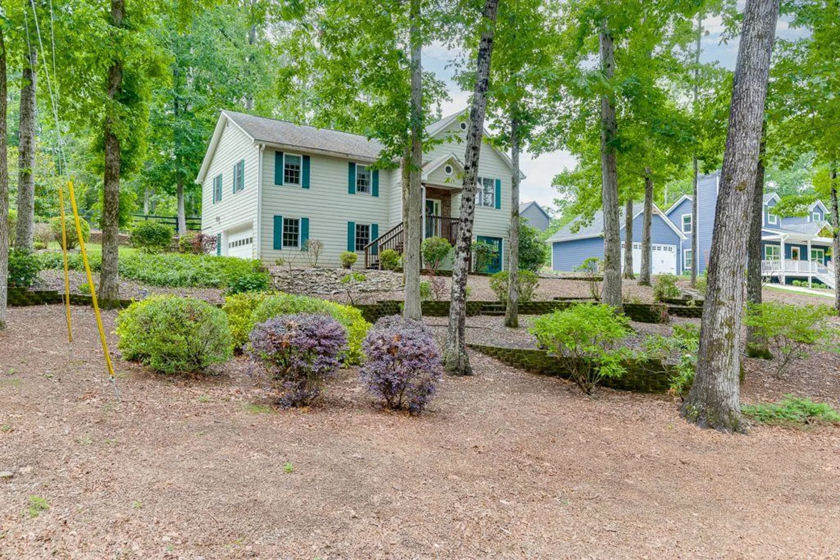4713 ridge valley driveGainesville, GA 30504
4713 ridge valley driveGainesville, GA 30504
Description
This beautifully upgraded 3-bedroom, 2.5-bath home, located on a desirable corner lot in the Brannon Ridge community, is move-in ready and waiting for you. Enjoy a prime location near Lake Lanier, I-985, shopping, dining, and entertainment, making it the perfect spot for an active lifestyle. Step inside to find a bright, modern interior with fresh paint throughout. The kitchen is a standout, featuring granite countertops, a stylish backsplash. Whether you're cooking or entertaining, this space has everything you need. The open floor plan is perfect for a young couple or growing family, with plenty of room to relax and enjoy. The backyard offers the ideal setting for grilling, outdoor dining, or simply unwinding in a peaceful space. The sellers are highly motivated, so don't miss the chance to make this stunning home yours today!
Property Details for 4713 Ridge Valley Drive
- Subdivision ComplexBrannon Ridge
- Architectural StyleTraditional
- ExteriorNone
- Num Of Garage Spaces2
- Parking FeaturesDriveway, Garage
- Property AttachedNo
- Waterfront FeaturesNone
LISTING UPDATED:
- StatusActive
- MLS #7508890
- Days on Site123
- Taxes$3,466 / year
- HOA Fees$550 / year
- MLS TypeResidential
- Year Built2021
- Lot Size0.11 Acres
- CountryHall - GA
Location
Listing Courtesy of Virtual Properties Realty.com - Naiverh C Castelao
LISTING UPDATED:
- StatusActive
- MLS #7508890
- Days on Site123
- Taxes$3,466 / year
- HOA Fees$550 / year
- MLS TypeResidential
- Year Built2021
- Lot Size0.11 Acres
- CountryHall - GA
Building Information for 4713 Ridge Valley Drive
- StoriesTwo
- Year Built2021
- Lot Size0.1100 Acres
Payment Calculator
Term
Interest
Home Price
Down Payment
The Payment Calculator is for illustrative purposes only. Read More
Property Information for 4713 Ridge Valley Drive
Summary
Location and General Information
- Community Features: Sidewalks
- Directions: GPS FRIENDLY
- View: Neighborhood
- Coordinates: 34.247632,-83.898531
School Information
- Elementary School: Oakwood
- Middle School: West Hall
- High School: West Hall
Taxes and HOA Information
- Parcel Number: 08054 004040
- Tax Year: 2024
- Tax Legal Description: BRANNON RIDGE 30 PH 1A
Virtual Tour
Parking
- Open Parking: Yes
Interior and Exterior Features
Interior Features
- Cooling: Central Air
- Heating: Central
- Appliances: Dishwasher, Electric Oven, Electric Range, Microwave
- Basement: None
- Fireplace Features: Electric
- Flooring: Vinyl
- Interior Features: Crown Molding, High Ceilings 9 ft Main, Tray Ceiling(s), Walk-In Closet(s)
- Levels/Stories: Two
- Other Equipment: None
- Window Features: Shutters
- Kitchen Features: Kitchen Island, Pantry Walk-In, Stone Counters, View to Family Room
- Master Bathroom Features: Separate Tub/Shower
- Foundation: Slab
- Total Half Baths: 1
- Bathrooms Total Integer: 3
- Bathrooms Total Decimal: 2
Exterior Features
- Accessibility Features: None
- Construction Materials: Vinyl Siding
- Fencing: None
- Horse Amenities: None
- Patio And Porch Features: Patio
- Pool Features: None
- Road Surface Type: Asphalt
- Roof Type: Composition
- Security Features: Smoke Detector(s)
- Spa Features: None
- Laundry Features: In Hall, Upper Level
- Pool Private: No
- Road Frontage Type: None
- Other Structures: None
Property
Utilities
- Sewer: Public Sewer
- Utilities: Cable Available, Electricity Available, Phone Available, Water Available
- Water Source: Public
- Electric: Other
Property and Assessments
- Home Warranty: No
- Property Condition: Resale
Green Features
- Green Energy Efficient: None
- Green Energy Generation: None
Lot Information
- Common Walls: No Common Walls
- Lot Features: Back Yard, Corner Lot, Front Yard
- Waterfront Footage: None
Rental
Rent Information
- Land Lease: No
- Occupant Types: Owner
Public Records for 4713 Ridge Valley Drive
Tax Record
- 2024$3,466.00 ($288.83 / month)
Home Facts
- Beds3
- Baths2
- Total Finished SqFt1,880 SqFt
- StoriesTwo
- Lot Size0.1100 Acres
- StyleSingle Family Residence
- Year Built2021
- APN08054 004040
- CountyHall - GA
- Fireplaces1




