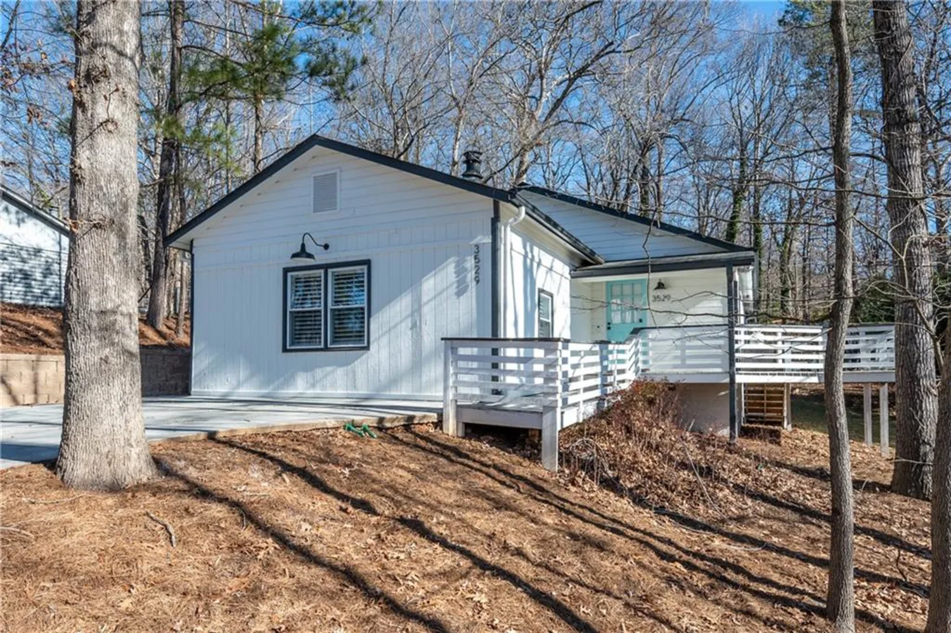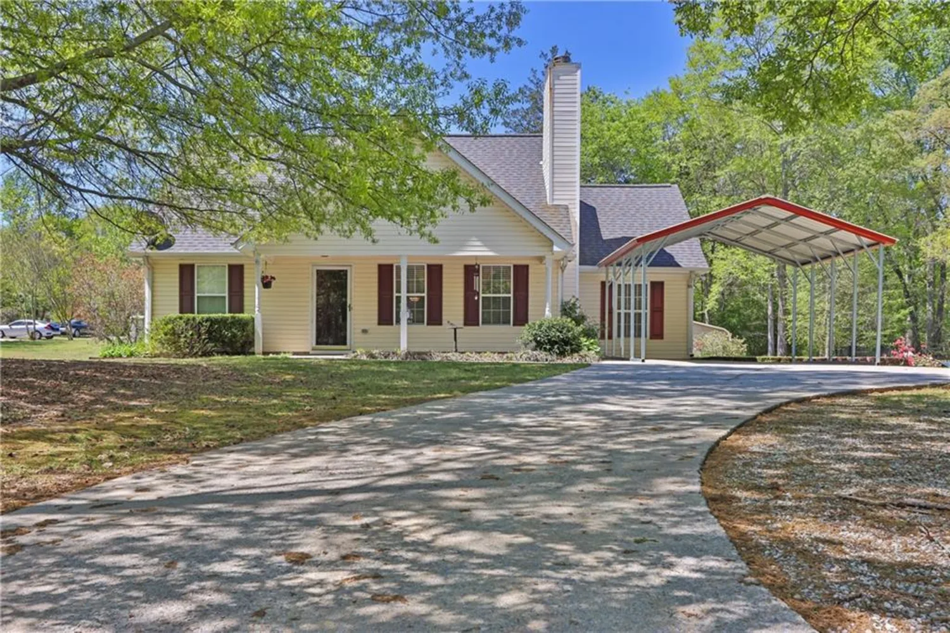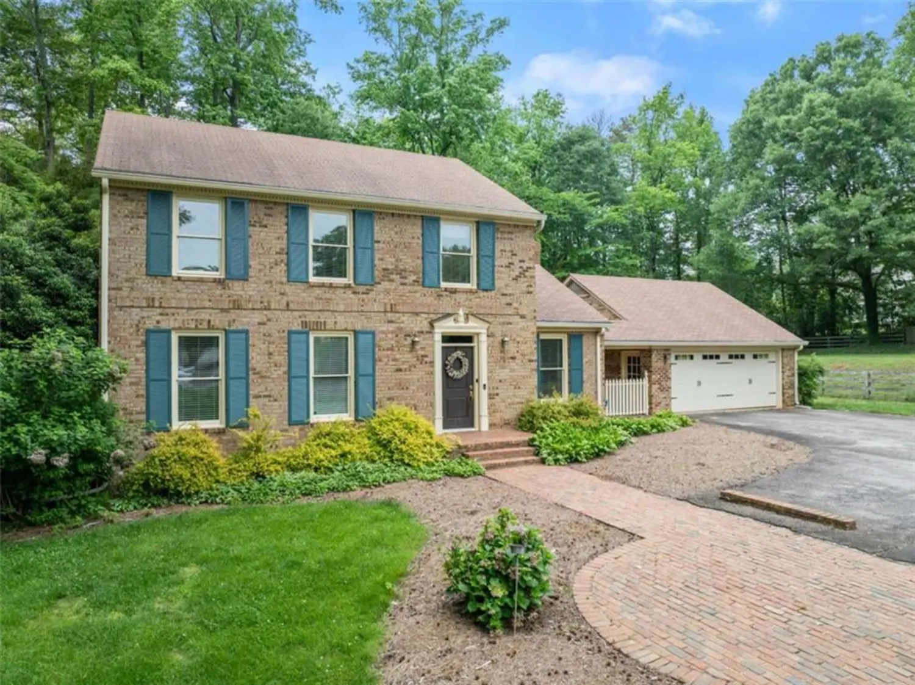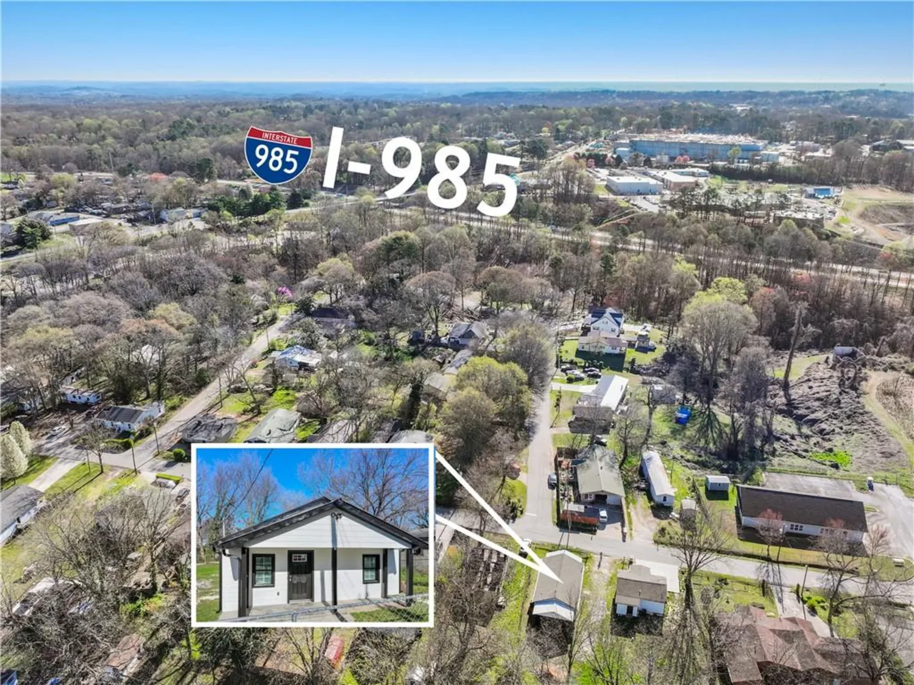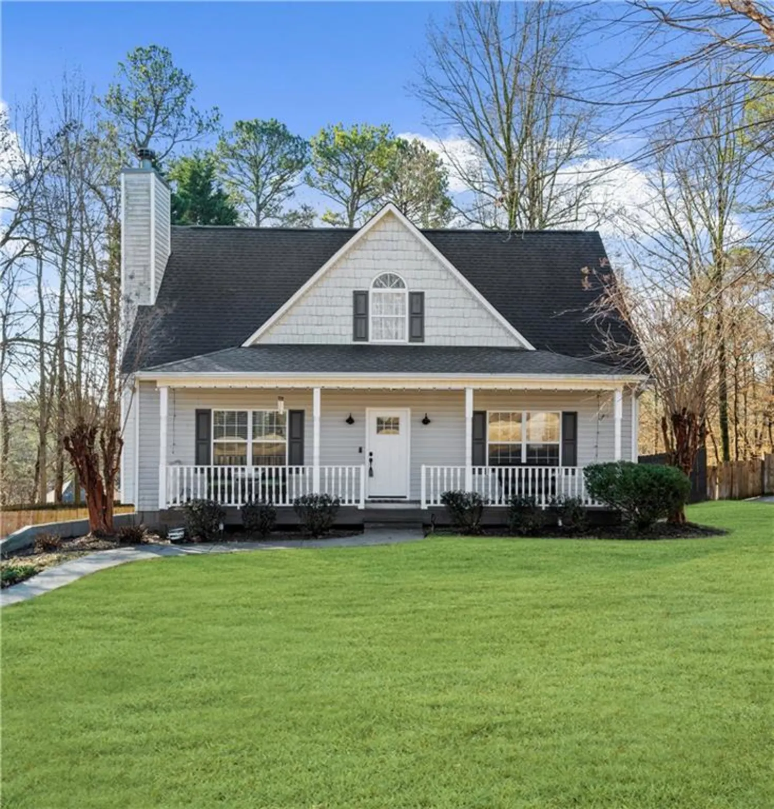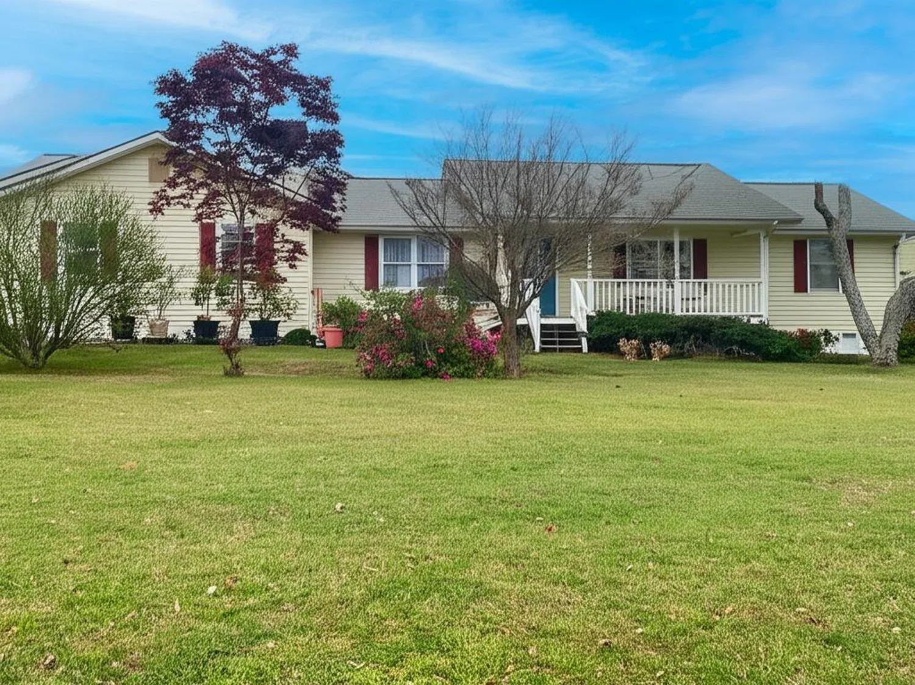4934 hillstone driveGainesville, GA 30504
4934 hillstone driveGainesville, GA 30504
Description
Imagine pulling into your driveway after a long day, greeted by your nearly-new home, built in 2021. Step inside and instantly feel at ease—this 4-bedroom, 2.5-bath beauty was designed for real life. The kitchen is truly the heart of the home, with granite countertops, espresso cabinets, and an island ready for everything from pancake breakfasts to after-school homework. The open layout makes it easy to stay connected while cooking, relaxing, or entertaining. Need fresh air? Step out to the covered patio—perfect for sipping coffee or hosting a summer BBQ. Upstairs, the primary suite is your private retreat, and there’s plenty of room for kids, guests, or a home office. With a two-car garage, low-maintenance yard, and a friendly neighborhood vibe, this home is ready to grow with you. Whether you're buying your first home or finding more space for your crew, 4934 Hillstone Drive is where new chapter begins.
Property Details for 4934 HILLSTONE Drive
- Subdivision ComplexBrannon Ridge
- Architectural StyleCraftsman
- ExteriorAwning(s)
- Num Of Parking Spaces2
- Parking FeaturesGarage Door Opener, Garage Faces Front
- Property AttachedNo
- Waterfront FeaturesNone
LISTING UPDATED:
- StatusActive
- MLS #7575339
- Days on Site11
- Taxes$4,178 / year
- HOA Fees$550 / year
- MLS TypeResidential
- Year Built2022
- Lot Size0.11 Acres
- CountryHall - GA
Location
Listing Courtesy of Keller Williams Realty Intown ATL - Shannon L Williams
LISTING UPDATED:
- StatusActive
- MLS #7575339
- Days on Site11
- Taxes$4,178 / year
- HOA Fees$550 / year
- MLS TypeResidential
- Year Built2022
- Lot Size0.11 Acres
- CountryHall - GA
Building Information for 4934 HILLSTONE Drive
- StoriesTwo
- Year Built2022
- Lot Size0.1100 Acres
Payment Calculator
Term
Interest
Home Price
Down Payment
The Payment Calculator is for illustrative purposes only. Read More
Property Information for 4934 HILLSTONE Drive
Summary
Location and General Information
- Community Features: None
- Directions: GPS
- View: Neighborhood
- Coordinates: 34.244326,-83.895308
School Information
- Elementary School: Oakwood
- Middle School: West Hall
- High School: West Hall
Taxes and HOA Information
- Parcel Number: 08054 004217
- Tax Year: 2024
- Tax Legal Description: BRANNON RIDGE PH 2 LOT 117
Virtual Tour
- Virtual Tour Link PP: https://www.propertypanorama.com/4934-HILLSTONE-Drive-Gainesville-GA-30504/unbranded
Parking
- Open Parking: No
Interior and Exterior Features
Interior Features
- Cooling: Central Air
- Heating: Central
- Appliances: Dishwasher, Microwave, Refrigerator
- Basement: None
- Fireplace Features: None
- Flooring: Carpet, Ceramic Tile, Luxury Vinyl
- Interior Features: High Ceilings 9 ft Main
- Levels/Stories: Two
- Other Equipment: None
- Window Features: Double Pane Windows
- Kitchen Features: Cabinets Stain, Stone Counters
- Master Bathroom Features: Double Vanity
- Foundation: Slab
- Total Half Baths: 1
- Bathrooms Total Integer: 3
- Bathrooms Total Decimal: 2
Exterior Features
- Accessibility Features: None
- Construction Materials: HardiPlank Type
- Fencing: None
- Horse Amenities: None
- Patio And Porch Features: Patio, Covered
- Pool Features: None
- Road Surface Type: Asphalt
- Roof Type: Composition
- Security Features: None
- Spa Features: None
- Laundry Features: In Hall
- Pool Private: No
- Road Frontage Type: Private Road
- Other Structures: None
Property
Utilities
- Sewer: Public Sewer
- Utilities: Cable Available, Electricity Available, Sewer Available, Water Available
- Water Source: Public
- Electric: 220 Volts in Laundry
Property and Assessments
- Home Warranty: No
- Property Condition: Resale
Green Features
- Green Energy Efficient: None
- Green Energy Generation: None
Lot Information
- Above Grade Finished Area: 1918
- Common Walls: No Common Walls
- Lot Features: Back Yard
- Waterfront Footage: None
Rental
Rent Information
- Land Lease: No
- Occupant Types: Owner
Public Records for 4934 HILLSTONE Drive
Tax Record
- 2024$4,178.00 ($348.17 / month)
Home Facts
- Beds4
- Baths2
- Total Finished SqFt2,300 SqFt
- Above Grade Finished1,918 SqFt
- StoriesTwo
- Lot Size0.1100 Acres
- StyleSingle Family Residence
- Year Built2022
- APN08054 004217
- CountyHall - GA




