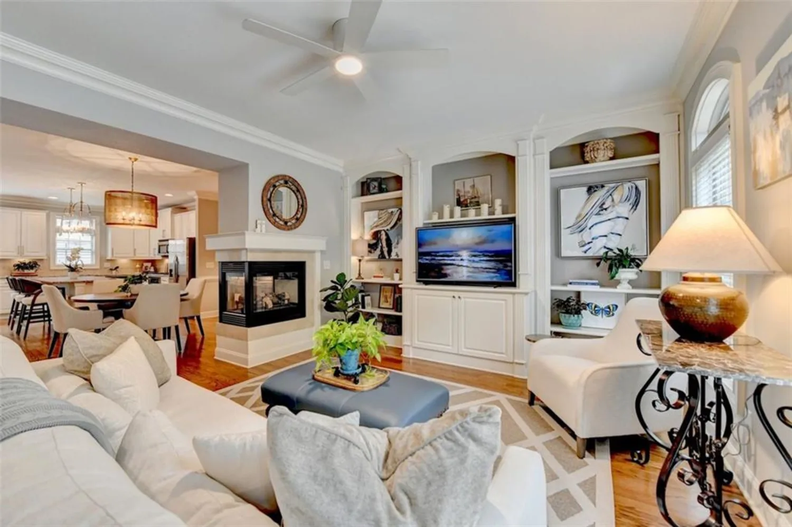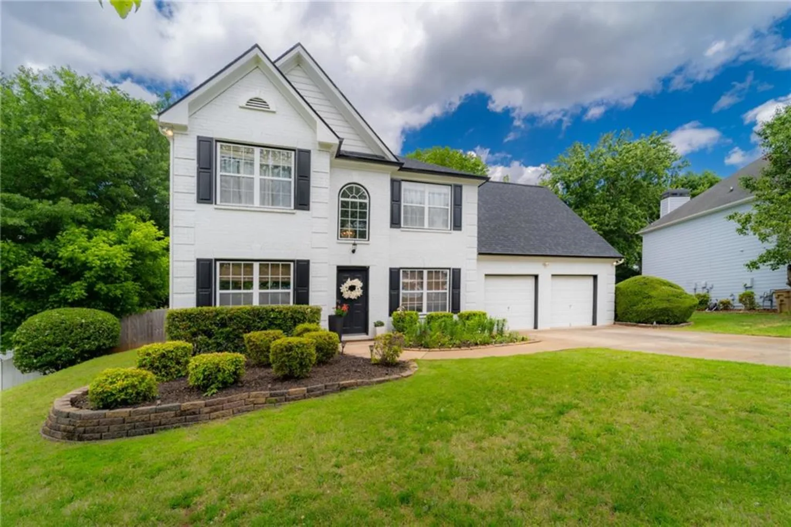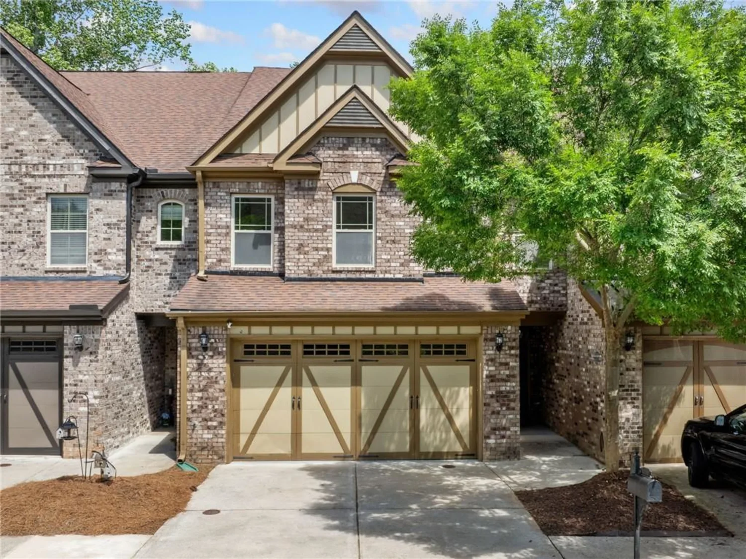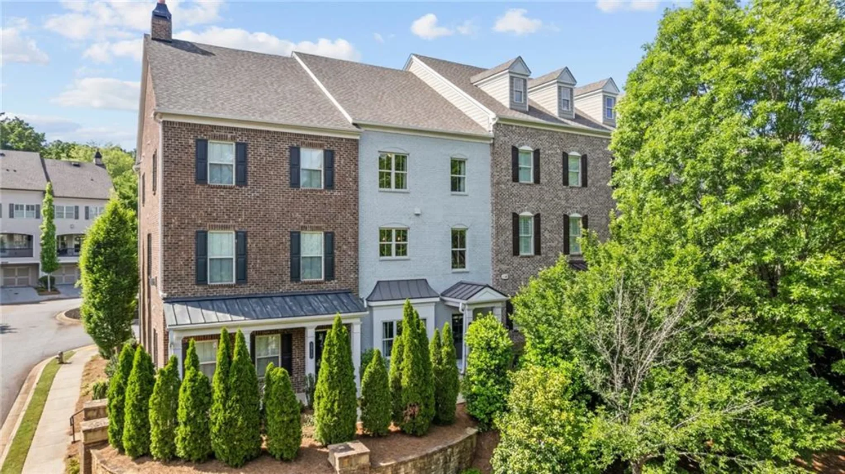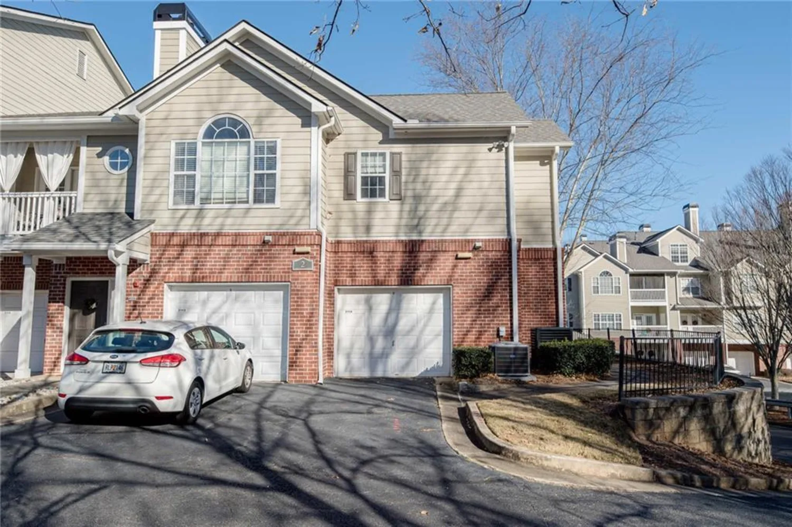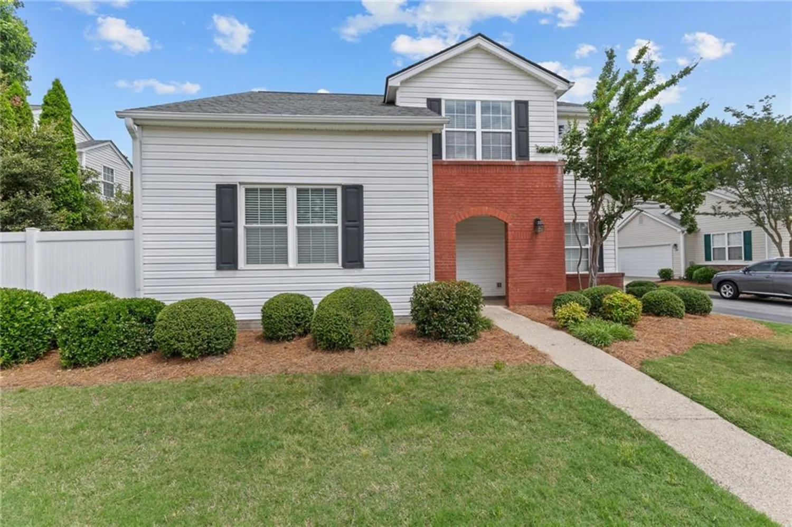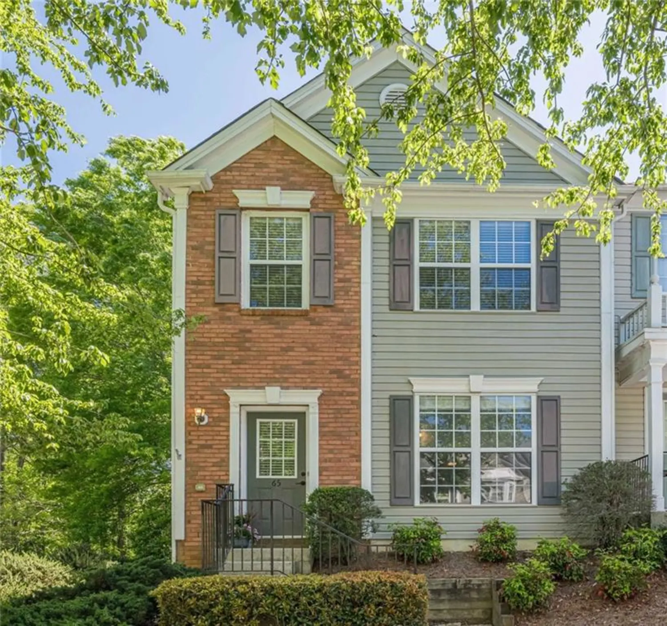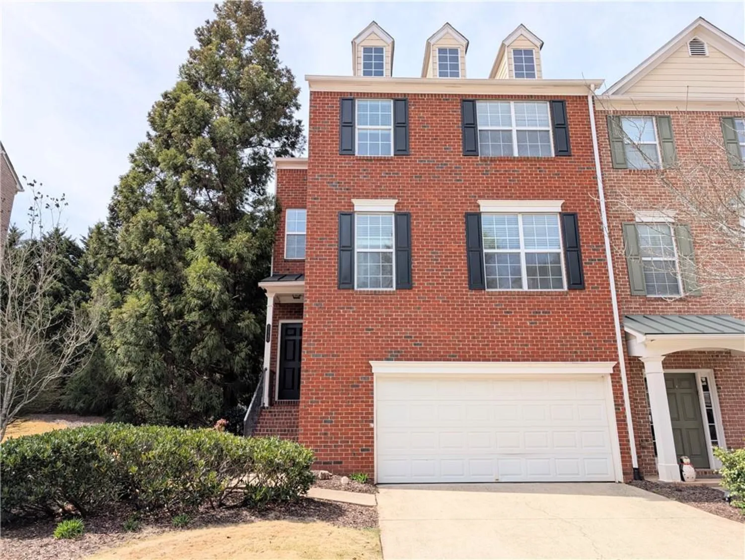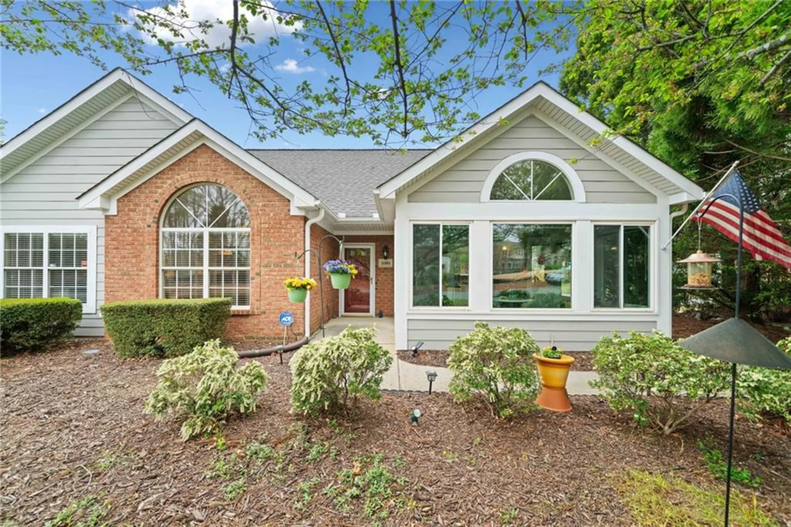10 colony ridge driveAlpharetta, GA 30022
10 colony ridge driveAlpharetta, GA 30022
Description
As seen on HGTV! Welcome to this 4 bedroom, 3.5 bathroom END UNIT townhouse nestled in a prime location of Alpharetta just minutes to Downtown Roswell. Once you enter this updated townhouse you will notice the abundance of natural light and the spacious open floor plan. The vibe is fresh and modern yet comfortable living. Recently renovated with new paint, carpet, custom window blinds, NEW HVAC and new bathrooms in primary bedroom and secondary bedroom upstairs. The main level has a well appointed eat in kitchen and a separate dining room that overlooks the large living room with hardwood floors, lots of windows and a gas burning fireplace. Several decks allow for outdoor entertaining or just enjoy a quiet cup of coffee in the morning overlooking the water view. Terrace level has a finished recreation room, full bathroom and 2 additional bedrooms currently being used as an office and home gym. There is no shortage of things to do within the community or near by. Enjoy a private 26 acre park along the Chattahoochee for Rivermont Residence, dog park, pool, tennis, clubhouse and near by golfing, shopping and dining in Downtown Roswell, Downtown Alpharetta, Avalon and much more. You're getting so much for the money in this one, don't miss it!
Property Details for 10 Colony Ridge Drive
- Subdivision ComplexRivermont Colony
- Architectural StyleContemporary, Townhouse
- ExteriorPrivate Entrance, Rain Gutters
- Num Of Garage Spaces2
- Parking FeaturesGarage, Garage Faces Front, Kitchen Level
- Property AttachedYes
- Waterfront FeaturesNone
LISTING UPDATED:
- StatusActive
- MLS #7539841
- Days on Site60
- Taxes$2,164 / year
- HOA Fees$345 / month
- MLS TypeResidential
- Year Built1980
- Lot Size0.08 Acres
- CountryFulton - GA
Location
Listing Courtesy of Ansley Real Estate| Christie's International Real Estate - Sarah Daley
LISTING UPDATED:
- StatusActive
- MLS #7539841
- Days on Site60
- Taxes$2,164 / year
- HOA Fees$345 / month
- MLS TypeResidential
- Year Built1980
- Lot Size0.08 Acres
- CountryFulton - GA
Building Information for 10 Colony Ridge Drive
- StoriesThree Or More
- Year Built1980
- Lot Size0.0777 Acres
Payment Calculator
Term
Interest
Home Price
Down Payment
The Payment Calculator is for illustrative purposes only. Read More
Property Information for 10 Colony Ridge Drive
Summary
Location and General Information
- Community Features: Clubhouse, Dog Park, Homeowners Assoc, Near Schools, Near Shopping, Near Trails/Greenway, Park, Pool
- Directions: Use GPS
- View: Lake, Trees/Woods
- Coordinates: 33.992726,-84.267408
School Information
- Elementary School: Barnwell
- Middle School: Haynes Bridge
- High School: Centennial
Taxes and HOA Information
- Parcel Number: 12 307308760697
- Tax Year: 2024
- Association Fee Includes: Maintenance Grounds, Swim, Tennis
- Tax Legal Description: Landlot 3073, District 12, Section 0, lot 1, Block A
- Tax Lot: 1
Virtual Tour
- Virtual Tour Link PP: https://www.propertypanorama.com/10-Colony-Ridge-Drive-Alpharetta-GA-30022/unbranded
Parking
- Open Parking: No
Interior and Exterior Features
Interior Features
- Cooling: Ceiling Fan(s), Central Air
- Heating: Central, Forced Air
- Appliances: Dishwasher, Disposal, Double Oven, Dryer, Gas Cooktop, Microwave, Refrigerator, Washer
- Basement: Exterior Entry, Finished, Finished Bath, Interior Entry
- Fireplace Features: Factory Built, Family Room
- Flooring: Carpet, Hardwood, Tile
- Interior Features: Bookcases, Crown Molding, Double Vanity, Walk-In Closet(s)
- Levels/Stories: Three Or More
- Other Equipment: None
- Window Features: Double Pane Windows, Insulated Windows
- Kitchen Features: Cabinets Stain, Eat-in Kitchen, Pantry, Stone Counters
- Master Bathroom Features: Double Vanity, Tub/Shower Combo
- Foundation: Block
- Total Half Baths: 1
- Bathrooms Total Integer: 4
- Bathrooms Total Decimal: 3
Exterior Features
- Accessibility Features: None
- Construction Materials: Cedar, HardiPlank Type
- Fencing: None
- Horse Amenities: None
- Patio And Porch Features: Deck, Terrace
- Pool Features: None
- Road Surface Type: Asphalt, Paved
- Roof Type: Composition
- Security Features: Carbon Monoxide Detector(s), Fire Alarm
- Spa Features: None
- Laundry Features: Laundry Room, Main Level
- Pool Private: No
- Road Frontage Type: City Street
- Other Structures: None
Property
Utilities
- Sewer: Public Sewer
- Utilities: Cable Available, Electricity Available, Natural Gas Available, Phone Available, Sewer Available, Underground Utilities, Water Available
- Water Source: Public
- Electric: 110 Volts, 220 Volts
Property and Assessments
- Home Warranty: No
- Property Condition: Resale
Green Features
- Green Energy Efficient: None
- Green Energy Generation: None
Lot Information
- Common Walls: End Unit
- Lot Features: Back Yard, Corner Lot
- Waterfront Footage: None
Rental
Rent Information
- Land Lease: No
- Occupant Types: Owner
Public Records for 10 Colony Ridge Drive
Tax Record
- 2024$2,164.00 ($180.33 / month)
Home Facts
- Beds4
- Baths3
- Total Finished SqFt2,911 SqFt
- StoriesThree Or More
- Lot Size0.0777 Acres
- StyleTownhouse
- Year Built1980
- APN12 307308760697
- CountyFulton - GA
- Fireplaces1




