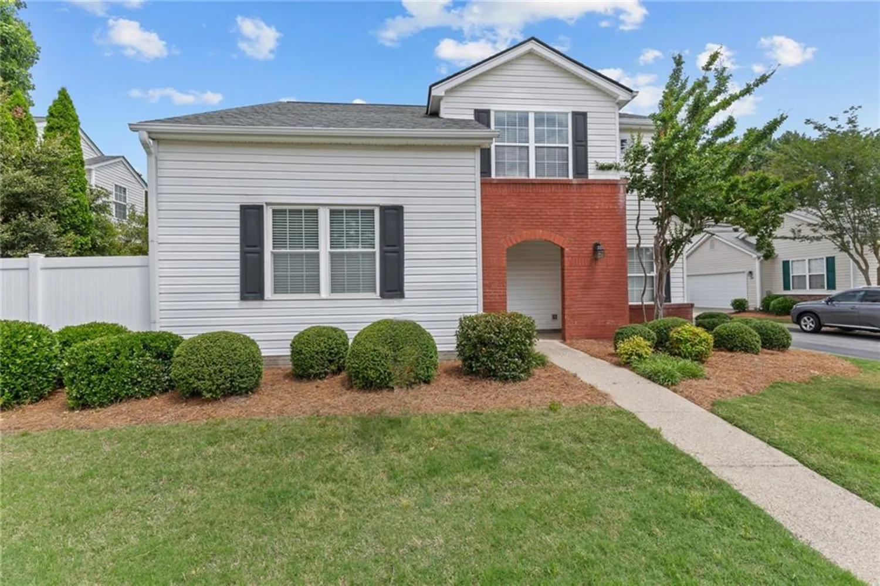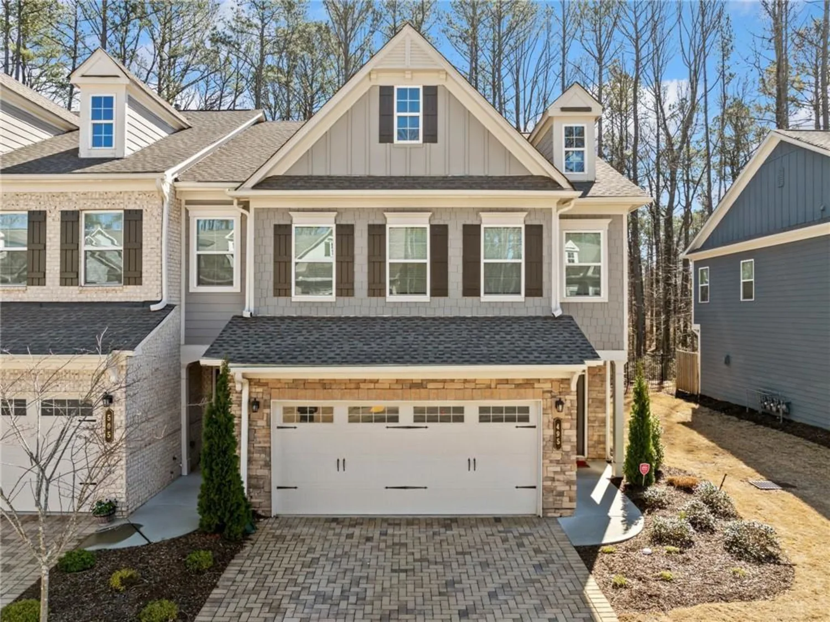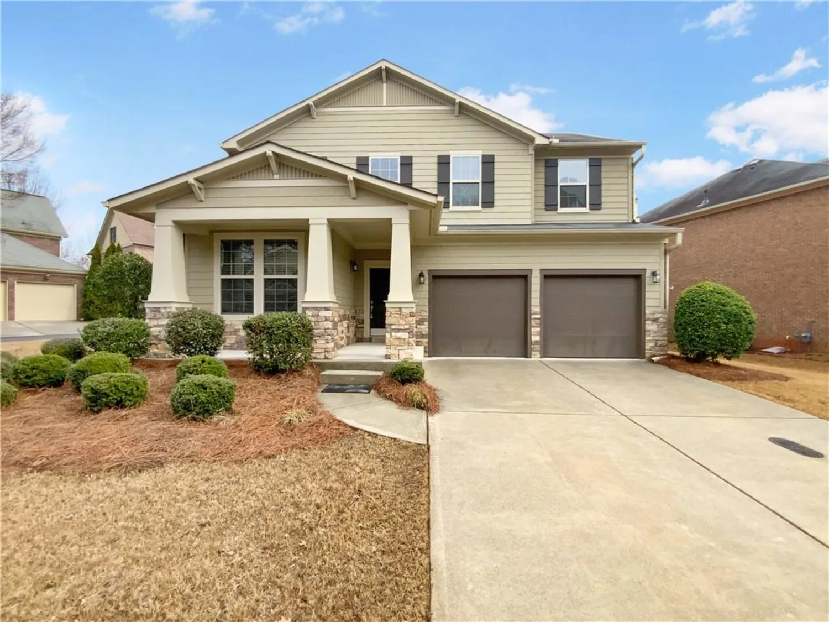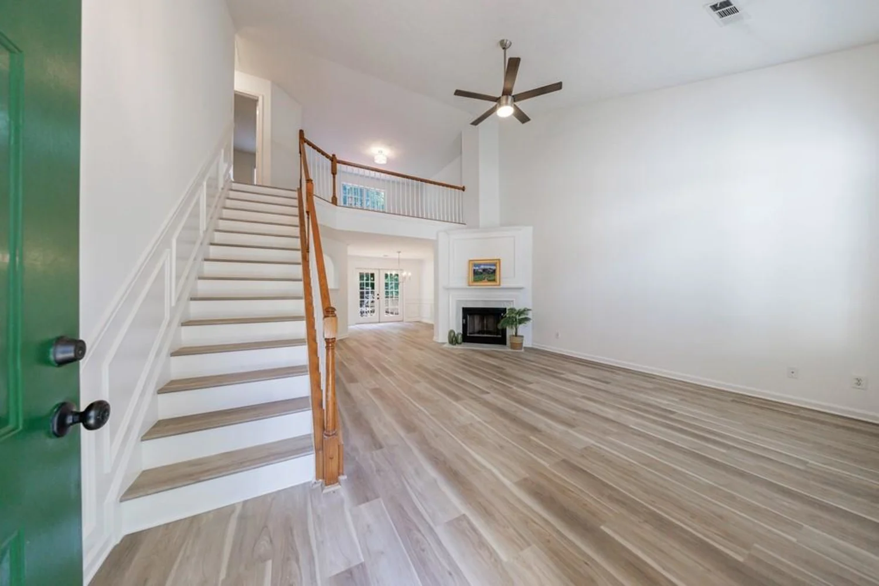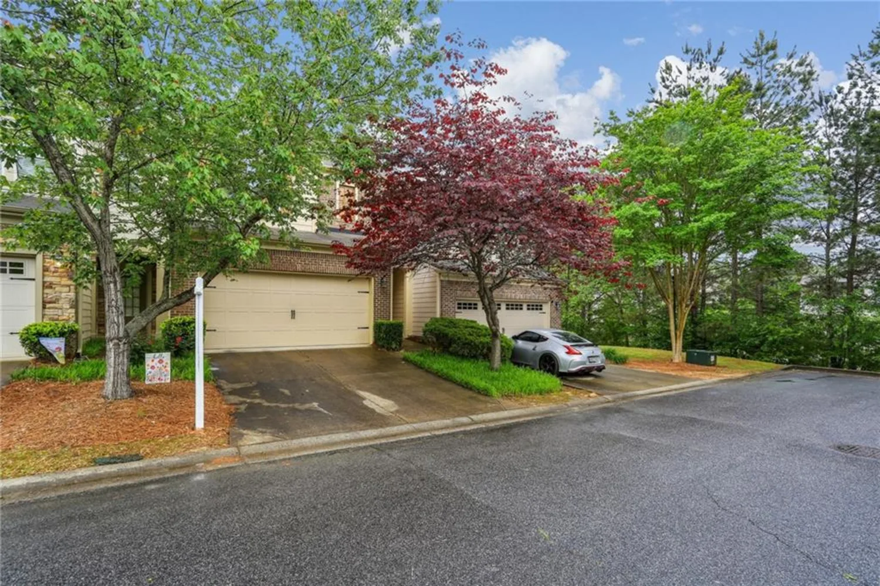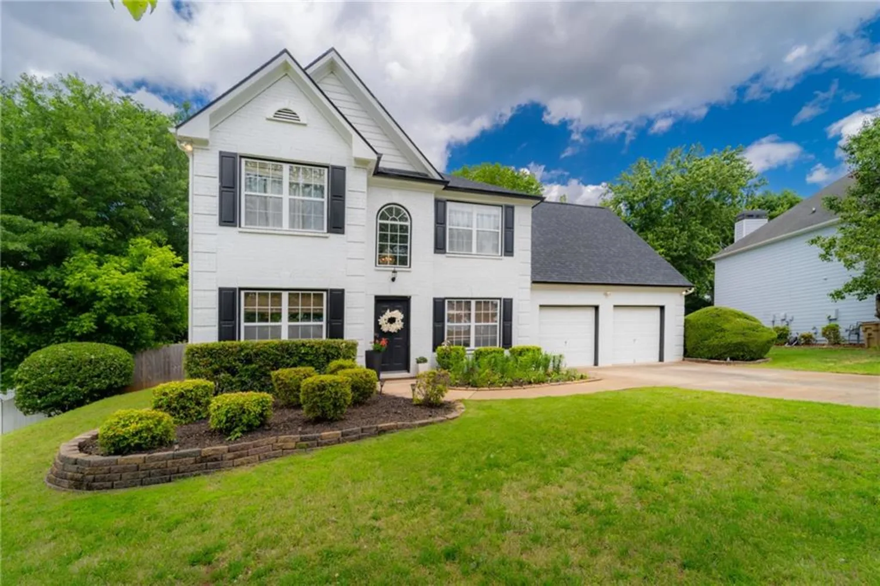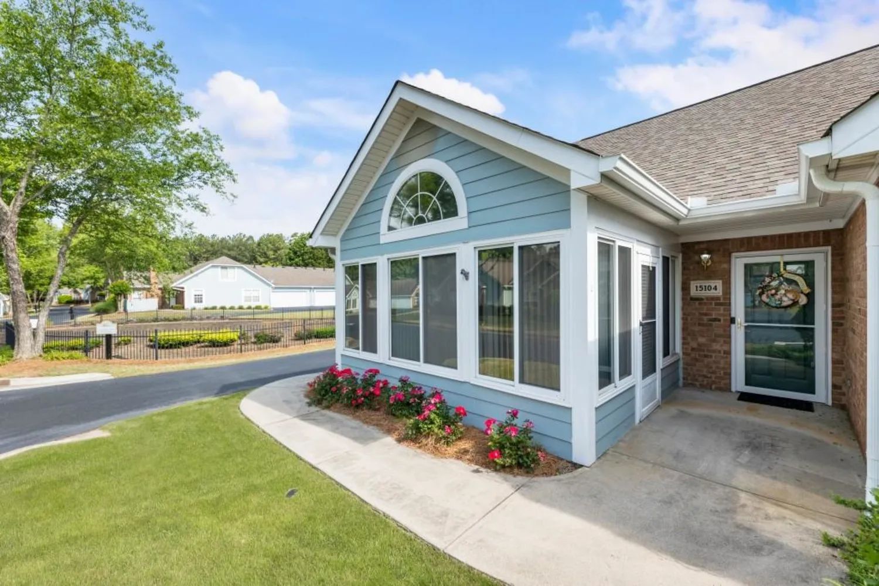7435 jamestown driveAlpharetta, GA 30005
7435 jamestown driveAlpharetta, GA 30005
Description
Welcome home to this immaculate, well maintained, 3 Bedroom, 2.5 bath townhome in the highly sought after Jamestown neighborhood, located in South Forsyth county minutes from GA-400. Jamestown is one of the most desirable gated communities in the area known for classic architecture and close proximity to Halcyon, Avalon, Downtown Alpharetta, Windward Corridor, and Johns Creek with an Alpharetta address and Forsyth County taxes. Exercise enthusiasts will enjoy the convenience of the Fulton Co and Forsyth Co Greenway trails, both within walking distance from this lovely townhome. There are gorgeous hardwood floors on both levels with an open main living floorplan. The large functional kitchen features a spacious island, granite countertops, stylish sleek white hardwood cabinets with gorgeous hardware and lighting. Enjoy the cozy three sided fireplace from the kitchen, dining and living areas. Just off the kitchen is a lovely courtyard patio perfect for fresh air entertaining. Upstairs laundry is convenient to the three bedrooms and two full baths. The primary suite offers a peaceful escape, complete with custom walk-in closet, an ensuite bathroom with large soaking tub, separate shower, dual vanities, and a water closet with added storage. The two car garage has added overhead space maker steel storage racks, and most convenient is a guest parking lot located directly behind the garage, with enough green space for a quick dog walk. This lovely community features a resort style pool, clubhouse, lighted tennis/pickleball courts, sidewalks and seasonal landscaping. Don’t miss this opportunity in Jamestown where the living is nice and easy in every way. Originally developed by the award winning Providence group.
Property Details for 7435 JAMESTOWN Drive
- Subdivision ComplexJamestown
- Architectural StyleTownhouse, Traditional
- ExteriorPrivate Entrance
- Num Of Garage Spaces2
- Num Of Parking Spaces2
- Parking FeaturesAttached, Garage, Garage Door Opener
- Property AttachedYes
- Waterfront FeaturesNone
LISTING UPDATED:
- StatusComing Soon
- MLS #7578475
- Days on Site0
- Taxes$4,719 / year
- HOA Fees$381 / month
- MLS TypeResidential
- Year Built2007
- Lot Size0.05 Acres
- CountryForsyth - GA
Location
Listing Courtesy of Keller Williams North Atlanta - Shelley Lamoureaux
LISTING UPDATED:
- StatusComing Soon
- MLS #7578475
- Days on Site0
- Taxes$4,719 / year
- HOA Fees$381 / month
- MLS TypeResidential
- Year Built2007
- Lot Size0.05 Acres
- CountryForsyth - GA
Building Information for 7435 JAMESTOWN Drive
- StoriesTwo
- Year Built2007
- Lot Size0.0500 Acres
Payment Calculator
Term
Interest
Home Price
Down Payment
The Payment Calculator is for illustrative purposes only. Read More
Property Information for 7435 JAMESTOWN Drive
Summary
Location and General Information
- Community Features: Pool, Tennis Court(s), Pickleball, Clubhouse, Sidewalks, Gated, Near Schools, Near Trails/Greenway, Homeowners Assoc, Near Shopping, Street Lights
- Directions: 400 North to Exit 12A, McFarland Parkway Right on Ronald Reagan Blvd., Jamestown is on the Left before Union Hill.
- View: Other
- Coordinates: 34.100237,-84.231726
School Information
- Elementary School: Big Creek
- Middle School: DeSana
- High School: Denmark High School
Taxes and HOA Information
- Tax Year: 2024
- Association Fee Includes: Maintenance Grounds, Swim, Tennis, Pest Control, Termite, Reserve Fund
- Tax Legal Description: 2-1 1037 - LT 112 The Parc Jamestown
- Tax Lot: 112
Virtual Tour
Parking
- Open Parking: No
Interior and Exterior Features
Interior Features
- Cooling: Central Air, Zoned
- Heating: Forced Air, Natural Gas, Zoned
- Appliances: Dishwasher, Disposal, Gas Cooktop, Gas Water Heater, Microwave, Self Cleaning Oven
- Basement: None
- Fireplace Features: Decorative, Gas Log, Double Sided
- Flooring: Hardwood
- Interior Features: Tray Ceiling(s), Walk-In Closet(s), Bookcases, Double Vanity, High Ceilings 9 ft Main
- Levels/Stories: Two
- Other Equipment: None
- Window Features: Insulated Windows
- Kitchen Features: Cabinets White, Eat-in Kitchen, Kitchen Island, Pantry, Stone Counters, View to Family Room
- Master Bathroom Features: Double Vanity, Soaking Tub, Separate Tub/Shower
- Foundation: Slab
- Total Half Baths: 1
- Bathrooms Total Integer: 3
- Bathrooms Total Decimal: 2
Exterior Features
- Accessibility Features: Accessible Entrance
- Construction Materials: Brick 3 Sides, Cement Siding
- Fencing: None
- Horse Amenities: None
- Patio And Porch Features: Patio, Front Porch
- Pool Features: None
- Road Surface Type: Asphalt
- Roof Type: Composition, Shingle
- Security Features: Fire Alarm
- Spa Features: None
- Laundry Features: In Hall, Upper Level
- Pool Private: No
- Road Frontage Type: Other
- Other Structures: None
Property
Utilities
- Sewer: Public Sewer
- Utilities: Cable Available, Underground Utilities, Natural Gas Available, Sewer Available, Water Available, Electricity Available
- Water Source: Public
- Electric: 110 Volts
Property and Assessments
- Home Warranty: No
- Property Condition: Resale
Green Features
- Green Energy Efficient: Windows
- Green Energy Generation: None
Lot Information
- Above Grade Finished Area: 1820
- Common Walls: 2+ Common Walls
- Lot Features: Front Yard, Landscaped, Back Yard
- Waterfront Footage: None
Rental
Rent Information
- Land Lease: No
- Occupant Types: Owner
Public Records for 7435 JAMESTOWN Drive
Tax Record
- 2024$4,719.00 ($393.25 / month)
Home Facts
- Beds3
- Baths2
- Total Finished SqFt1,820 SqFt
- Above Grade Finished1,820 SqFt
- StoriesTwo
- Lot Size0.0500 Acres
- StyleTownhouse
- Year Built2007
- CountyForsyth - GA
- Fireplaces1




