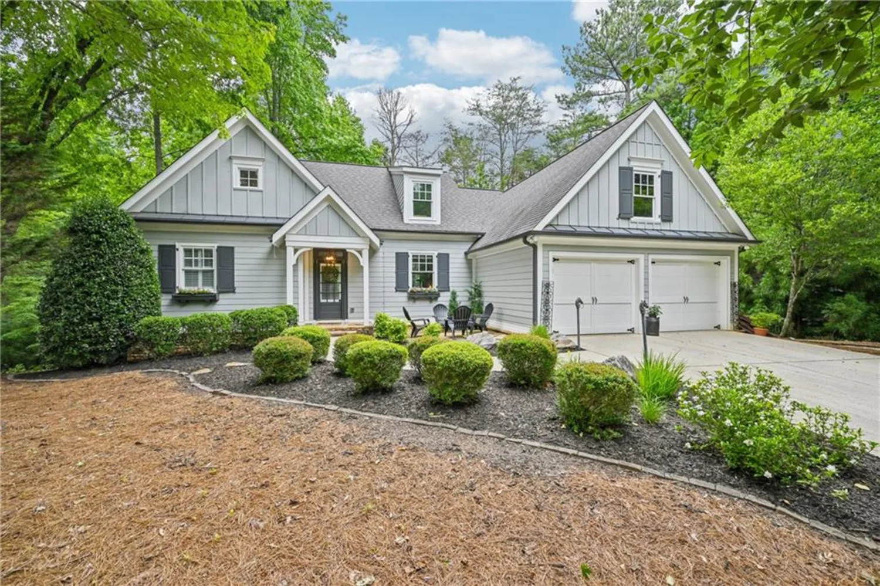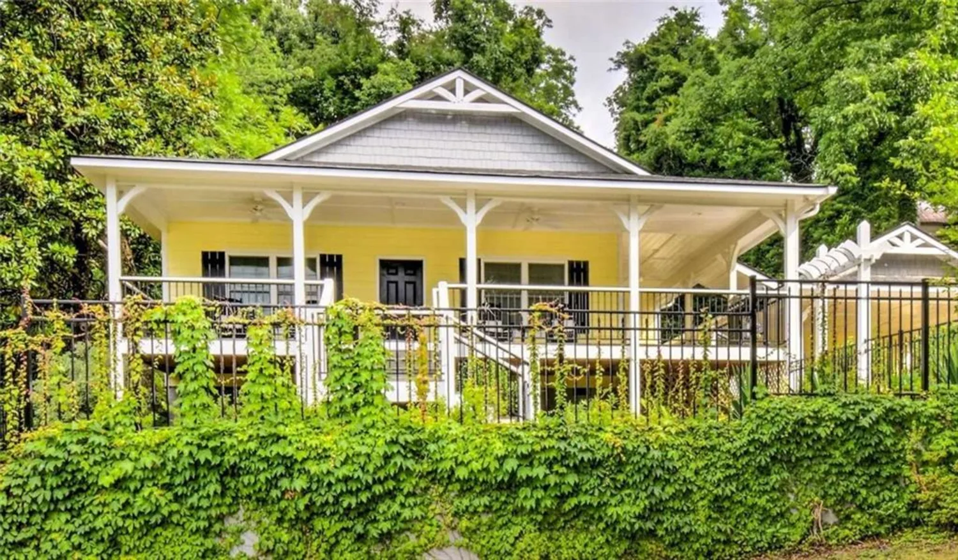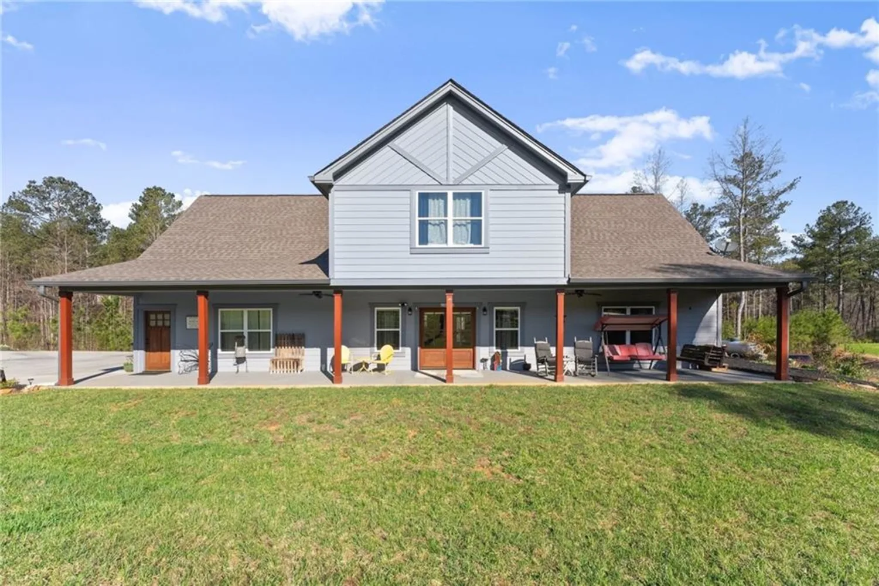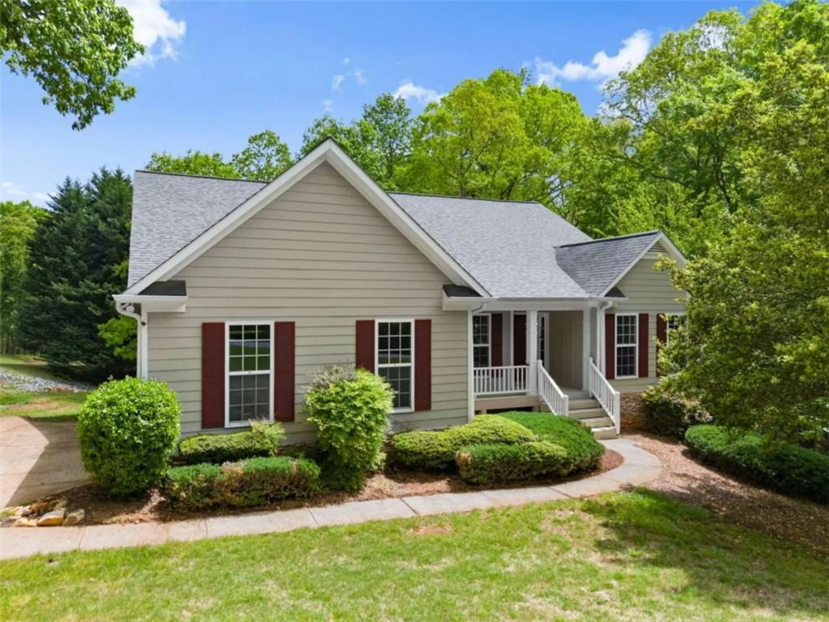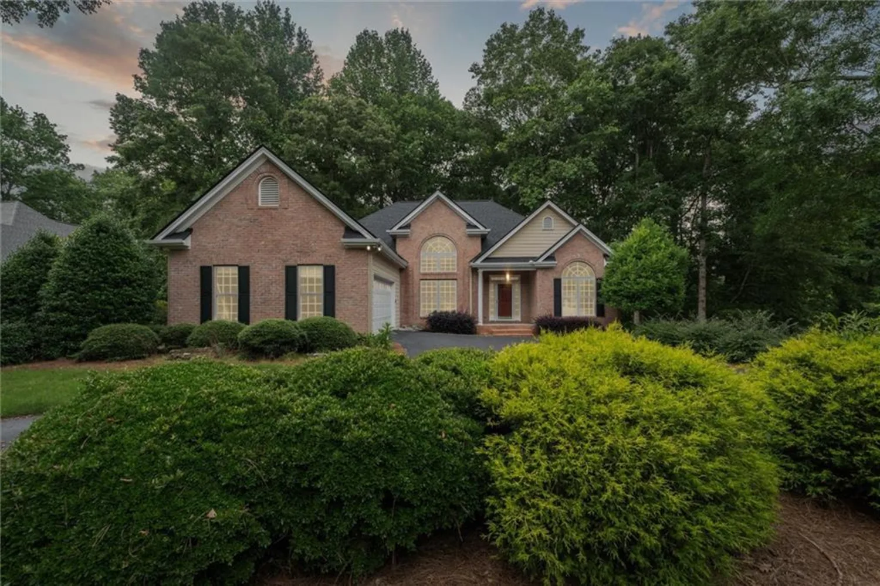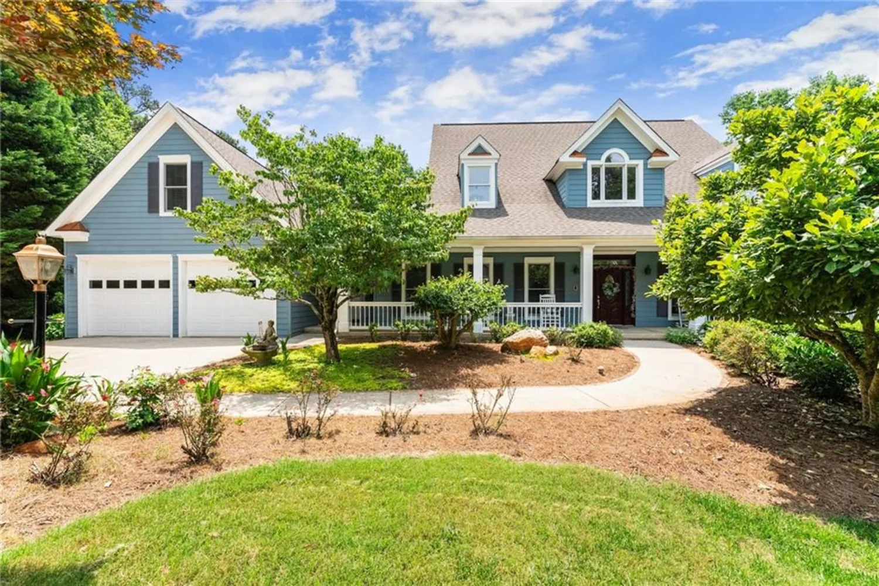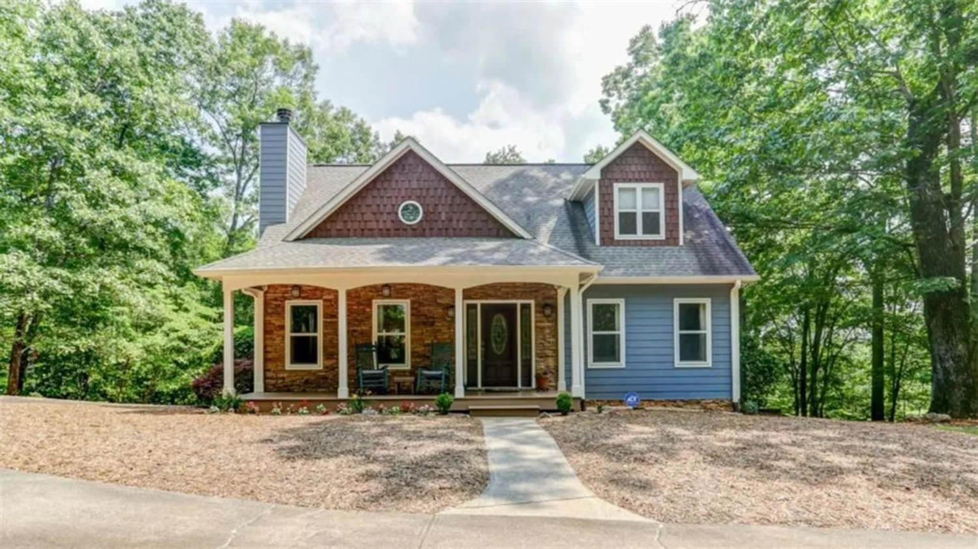78 brookhaven roadDahlonega, GA 30533
78 brookhaven roadDahlonega, GA 30533
Description
Beautiful Craftsmen Style Custom Home on Etowah River in Dahlonega. This home exemplifies character from stained glass windows to solid wood doors, beautiful custom woodwork, pine floors, and custom kitchen cabinets with granite countertops. Peaceful setting to enjoy the outdoors and get back to nature. Large outdoor fireplace made of rock and multilevel decks with a sleeping porch and hot tub. A gentle walk to the river with a dock to enjoy fishing or even launching your kayaks. Lots of large Pella windows allow a view of the trees and light to enjoy the beauty of the outdoors and view of the river. There is an open concept great room with wood beams and woodstove. The finished terrace level offers two additional bedrooms and office space, bath, and recreation space or Mother-In-Law suite. Parking with covered hookup for RV and shop or artist studio. These owners have installed a new roof in 2023 with warranty on main house and HVAC systems. Homeowner has Certificate that dwelling is not in flood plain. Located minutes from historic Dahlonega, new Publix, and local wineries. Easy access for commuters using GA 400. Perfect home for peaceful scenery, enchanted woodlands, and enjoying the good life!
Property Details for 78 Brookhaven Road
- Subdivision ComplexRiverflow
- Architectural StyleRustic, Craftsman
- ExteriorGarden, Private Entrance, Private Yard, Rear Stairs
- Num Of Garage Spaces2
- Parking FeaturesCovered, Detached, Driveway, Garage, Level Driveway, Kitchen Level
- Property AttachedNo
- Waterfront FeaturesRiver Front, Waterfront
LISTING UPDATED:
- StatusClosed
- MLS #7538159
- Days on Site53
- Taxes$4,223 / year
- MLS TypeResidential
- Year Built2001
- Lot Size1.25 Acres
- CountryLumpkin - GA
LISTING UPDATED:
- StatusClosed
- MLS #7538159
- Days on Site53
- Taxes$4,223 / year
- MLS TypeResidential
- Year Built2001
- Lot Size1.25 Acres
- CountryLumpkin - GA
Building Information for 78 Brookhaven Road
- StoriesTwo
- Year Built2001
- Lot Size1.2500 Acres
Payment Calculator
Term
Interest
Home Price
Down Payment
The Payment Calculator is for illustrative purposes only. Read More
Property Information for 78 Brookhaven Road
Summary
Location and General Information
- Community Features: None
- Directions: 400 N to left 126 then right on to Auraria . continue approx 6 miles to left on Ben and then left on Carlton Seitz stay to right and 2 miles to Brookhaven. see sign on right.
- View: River, Trees/Woods, Water
- Coordinates: 34.502568,-84.063522
School Information
- Elementary School: Blackburn
- Middle School: Lumpkin County
- High School: Lumpkin County
Taxes and HOA Information
- Parcel Number: 034 037
- Tax Year: 2024
- Tax Legal Description: 325-12 district-1st section lot 48
- Tax Lot: 48
Virtual Tour
- Virtual Tour Link PP: https://www.propertypanorama.com/78-Brookhaven-Road-Dahlonega-GA-30533/unbranded
Parking
- Open Parking: Yes
Interior and Exterior Features
Interior Features
- Cooling: Ceiling Fan(s), Central Air, Electric, Heat Pump, Zoned
- Heating: Propane, Zoned
- Appliances: Dishwasher, Dryer, Refrigerator, Gas Cooktop, Microwave, Washer
- Basement: Finished Bath, Daylight, Exterior Entry, Finished, Walk-Out Access
- Fireplace Features: Basement, Electric, Stone, Wood Burning Stove, Family Room, Living Room
- Flooring: Ceramic Tile, Hardwood
- Interior Features: Bookcases, Cathedral Ceiling(s), Beamed Ceilings, High Ceilings 10 ft Main, High Speed Internet, Walk-In Closet(s), High Ceilings 10 ft Upper
- Levels/Stories: Two
- Other Equipment: Satellite Dish
- Window Features: Double Pane Windows, Insulated Windows
- Kitchen Features: Breakfast Bar, Cabinets Stain, Kitchen Island, Other Surface Counters, Pantry Walk-In, Solid Surface Counters, View to Family Room
- Master Bathroom Features: Double Vanity, Separate Tub/Shower, Whirlpool Tub
- Foundation: Combination
- Main Bedrooms: 1
- Bathrooms Total Integer: 3
- Main Full Baths: 1
- Bathrooms Total Decimal: 3
Exterior Features
- Accessibility Features: None
- Construction Materials: Concrete, Wood Siding
- Fencing: Front Yard
- Horse Amenities: None
- Patio And Porch Features: Covered, Deck, Front Porch, Patio, Rear Porch
- Pool Features: None
- Road Surface Type: Asphalt, Concrete
- Roof Type: Composition, Ridge Vents
- Security Features: Smoke Detector(s)
- Spa Features: None
- Laundry Features: In Hall, Laundry Room, Main Level
- Pool Private: No
- Road Frontage Type: Private Road
- Other Structures: Gazebo, Outbuilding, Garage(s), Kennel/Dog Run
Property
Utilities
- Sewer: Septic Tank
- Utilities: Electricity Available, Other, Water Available
- Water Source: Well
- Electric: 110 Volts, Other
Property and Assessments
- Home Warranty: No
- Property Condition: Resale
Green Features
- Green Energy Efficient: None
- Green Energy Generation: None
Lot Information
- Above Grade Finished Area: 2002
- Common Walls: No Common Walls
- Lot Features: Back Yard, Rectangular Lot, Private, Wooded
- Waterfront Footage: River Front, Waterfront
Rental
Rent Information
- Land Lease: No
- Occupant Types: Owner
Public Records for 78 Brookhaven Road
Tax Record
- 2024$4,223.00 ($351.92 / month)
Home Facts
- Beds4
- Baths3
- Total Finished SqFt3,108 SqFt
- Above Grade Finished2,002 SqFt
- Below Grade Finished1,554 SqFt
- StoriesTwo
- Lot Size1.2500 Acres
- StyleSingle Family Residence
- Year Built2001
- APN034 037
- CountyLumpkin - GA
- Fireplaces2





