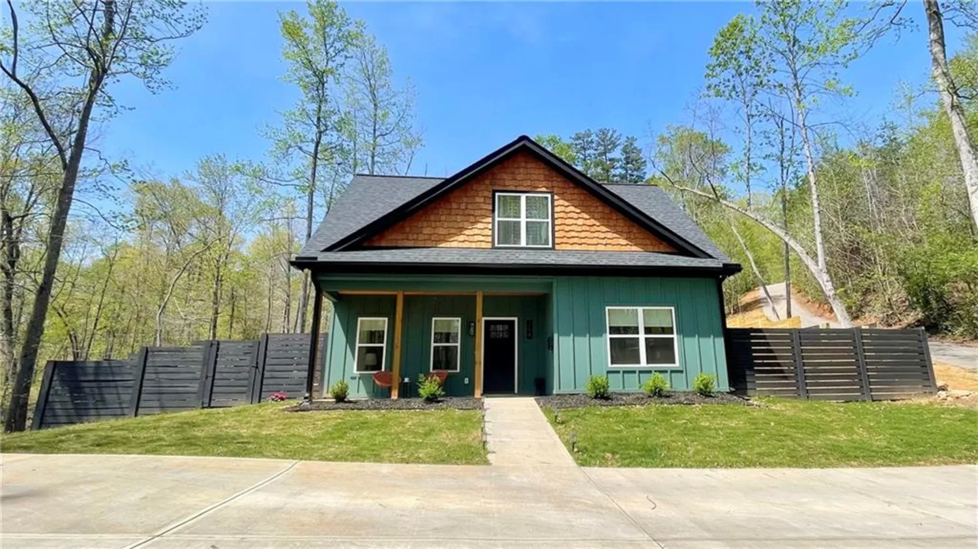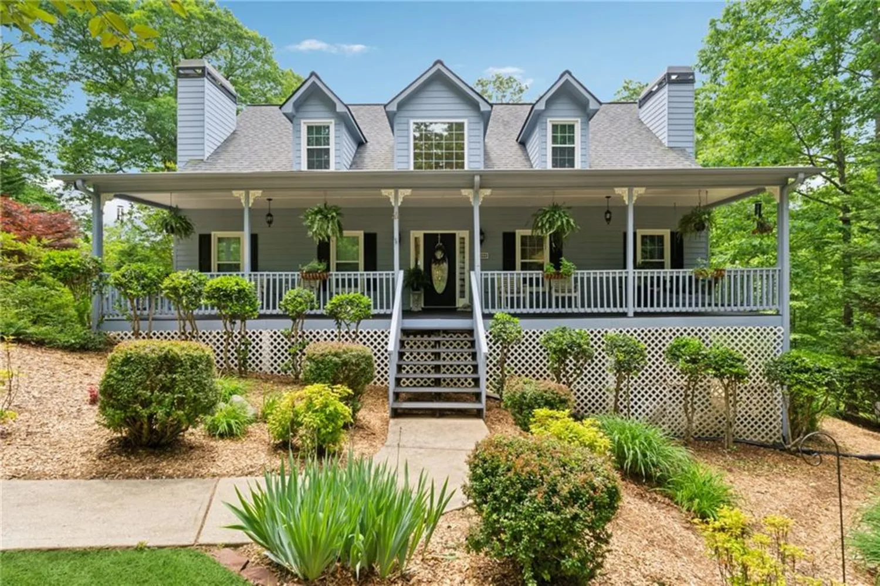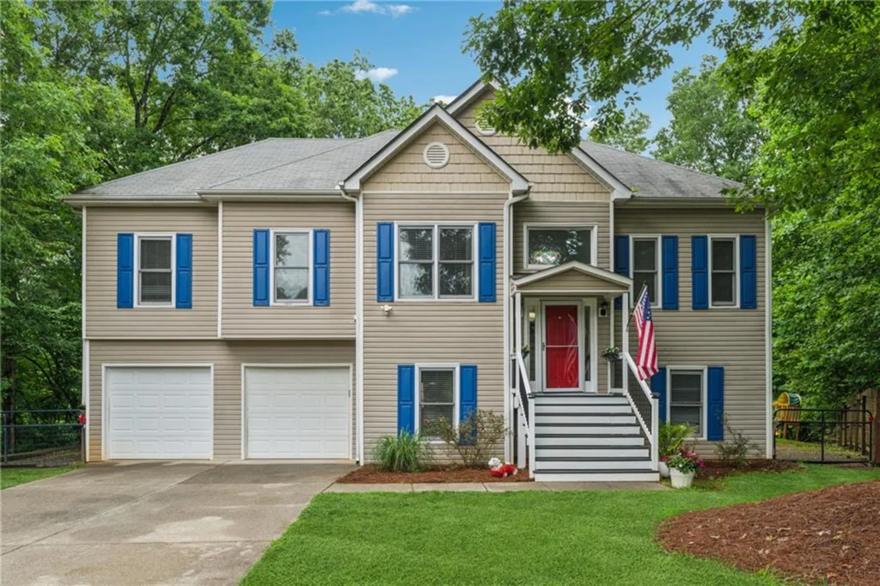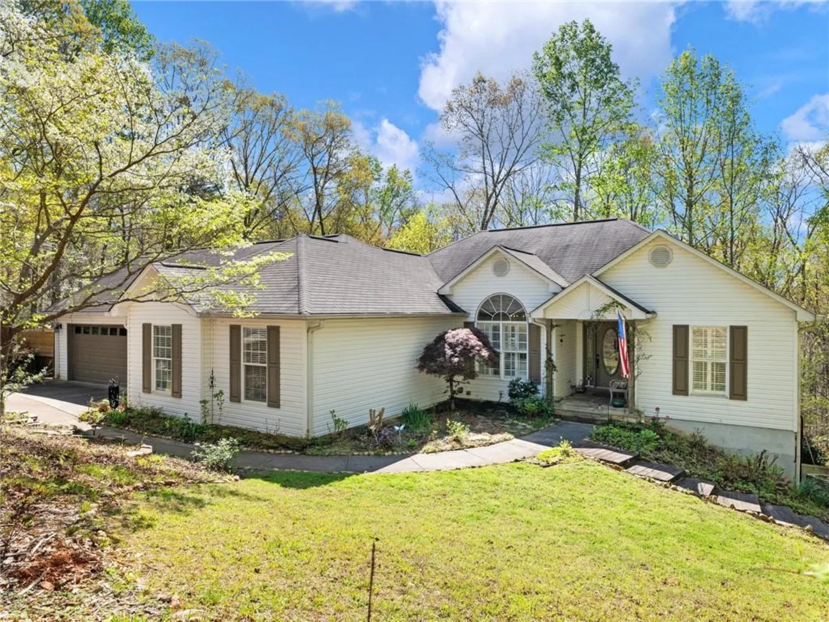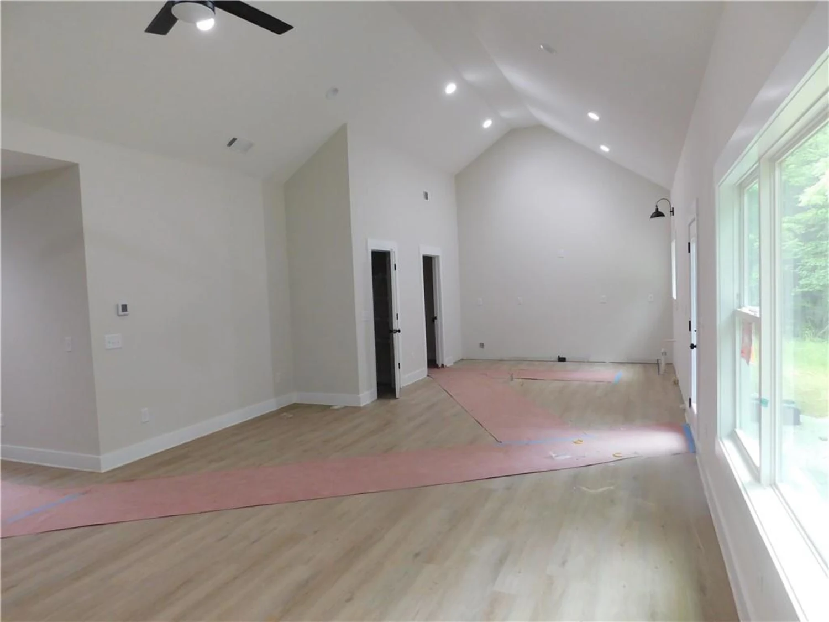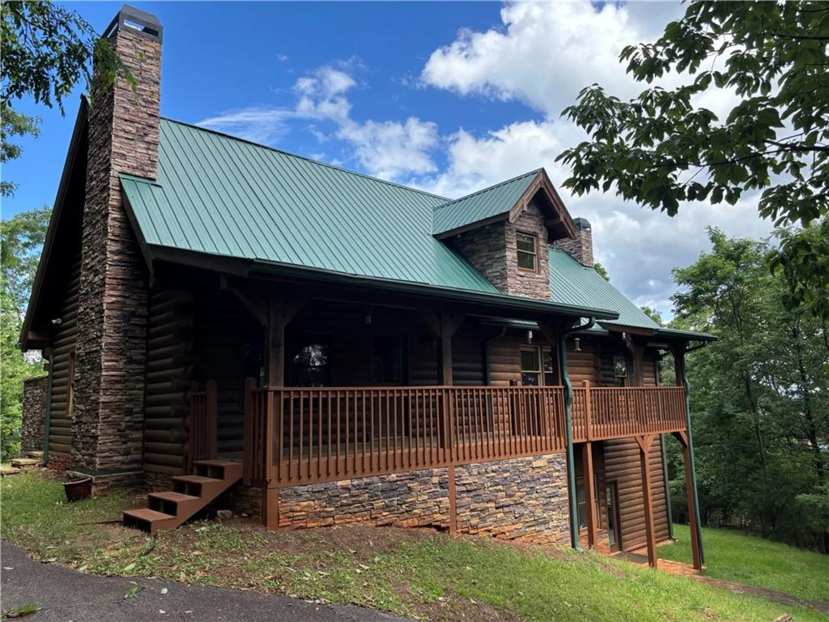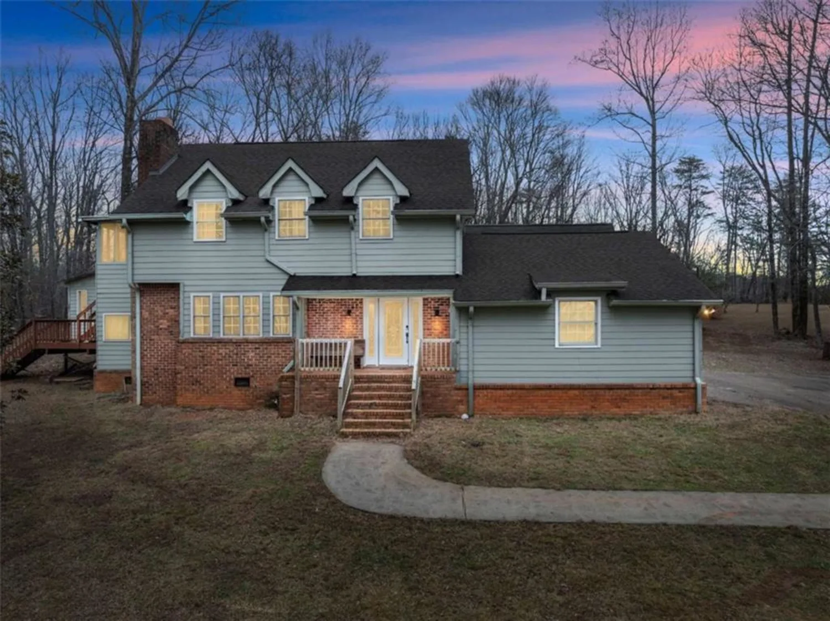121 station gapDahlonega, GA 30533
121 station gapDahlonega, GA 30533
Description
Stunning 2020 Farmhouse Retreat on 3.31 Acres with Creek, Mountain Views & Serene Outdoor Spaces Welcome to this beautiful farmhouse-style home, built in 2020, offering the perfect blend of modern comfort and country charm. Nestled on 3.31 acres, this home is a peaceful retreat, surrounded by picturesque landscaping, vibrant perennial flowers, and a serene creek running along the bottom of the property. As you drive in, you'll be greeted by breathtaking mountain views, setting the stage for tranquil living. A Generac generator and well water filtration system provide reliability and convenience. The main level features an oversized master suite with a spa-like master bath with double vanities. A beautiful stone fireplace creates a cozy focal point in the living area, while the spacious kitchen is perfect for cooking and gathering. A laundry room with a half bath adds extra functionality. Upstairs, you'll find two additional bedrooms, 1.5 baths, and a large bonus room—ideal for a game room, extra living space, or entertainment area. Step outside to enjoy the front and back patios, perfect for relaxing and soaking in the peaceful serenity of the property. Gather around the fire pit for cozy evenings under the stars, and let little ones enjoy their own adventure in the adorable playhouse. An outdoor shed provides extra storage or workspace. Located less than 10 minutes from Downtown Dahlonega, this home offers easy access to fantastic restaurants, shopping, and outdoor adventures, including Amicalola Falls, Iron Mountain Off-Road Park, and Forrest Hills. Experience the beauty and tranquility of this modern farmhouse retreat—schedule your showing today!
Property Details for 121 Station Gap
- Subdivision ComplexWinding Stair Overlook
- Architectural StyleFarmhouse
- ExteriorGarden, Private Yard, Storage, Other
- Num Of Garage Spaces2
- Parking FeaturesGarage, Kitchen Level, Parking Pad
- Property AttachedNo
- Waterfront FeaturesNone
LISTING UPDATED:
- StatusActive
- MLS #7547848
- Days on Site64
- Taxes$4,337 / year
- MLS TypeResidential
- Year Built2020
- Lot Size3.31 Acres
- CountryLumpkin - GA
LISTING UPDATED:
- StatusActive
- MLS #7547848
- Days on Site64
- Taxes$4,337 / year
- MLS TypeResidential
- Year Built2020
- Lot Size3.31 Acres
- CountryLumpkin - GA
Building Information for 121 Station Gap
- StoriesTwo
- Year Built2020
- Lot Size3.3100 Acres
Payment Calculator
Term
Interest
Home Price
Down Payment
The Payment Calculator is for illustrative purposes only. Read More
Property Information for 121 Station Gap
Summary
Location and General Information
- Community Features: None
- Directions: GPS Friendly
- View: Mountain(s), Rural, Trees/Woods
- Coordinates: 34.549157,-84.133254
School Information
- Elementary School: Lumpkin - Other
- Middle School: Lumpkin County
- High School: Lumpkin County
Taxes and HOA Information
- Parcel Number: 009 108
- Tax Year: 2023
- Tax Legal Description: N/A
Virtual Tour
- Virtual Tour Link PP: https://www.propertypanorama.com/121-Station-Gap-Dahlonega-GA-30533/unbranded
Parking
- Open Parking: No
Interior and Exterior Features
Interior Features
- Cooling: Ceiling Fan(s), Central Air, Electric
- Heating: Central, Electric
- Appliances: Dishwasher, Electric Range, Electric Water Heater, Microwave, Refrigerator
- Basement: None
- Fireplace Features: Family Room, Fire Pit, Great Room, Living Room
- Flooring: Luxury Vinyl
- Interior Features: Double Vanity, High Ceilings 9 ft Main, High Ceilings 9 ft Upper, High Speed Internet, Walk-In Closet(s)
- Levels/Stories: Two
- Other Equipment: Generator
- Window Features: Double Pane Windows
- Kitchen Features: Breakfast Bar, Cabinets Stain, Eat-in Kitchen, Kitchen Island, Pantry, Solid Surface Counters, View to Family Room
- Master Bathroom Features: Double Vanity, Shower Only
- Foundation: Slab
- Main Bedrooms: 1
- Total Half Baths: 2
- Bathrooms Total Integer: 4
- Main Full Baths: 1
- Bathrooms Total Decimal: 3
Exterior Features
- Accessibility Features: Accessible Doors
- Construction Materials: Cement Siding
- Fencing: None
- Horse Amenities: None
- Patio And Porch Features: Covered, Front Porch, Patio, Side Porch
- Pool Features: None
- Road Surface Type: Gravel
- Roof Type: Composition, Shingle
- Security Features: Smoke Detector(s)
- Spa Features: None
- Laundry Features: Electric Dryer Hookup, Laundry Room, Main Level
- Pool Private: No
- Road Frontage Type: County Road
- Other Structures: None
Property
Utilities
- Sewer: Septic Tank
- Utilities: Cable Available, Electricity Available, Phone Available, Underground Utilities, Water Available
- Water Source: Well
- Electric: 220 Volts
Property and Assessments
- Home Warranty: No
- Property Condition: Resale
Green Features
- Green Energy Efficient: None
- Green Energy Generation: None
Lot Information
- Above Grade Finished Area: 3042
- Common Walls: No Common Walls
- Lot Features: Back Yard, Creek On Lot, Cul-De-Sac, Front Yard, Landscaped, Private
- Waterfront Footage: None
Rental
Rent Information
- Land Lease: No
- Occupant Types: Owner
Public Records for 121 Station Gap
Tax Record
- 2023$4,337.00 ($361.42 / month)
Home Facts
- Beds3
- Baths2
- Total Finished SqFt3,042 SqFt
- Above Grade Finished3,042 SqFt
- StoriesTwo
- Lot Size3.3100 Acres
- StyleSingle Family Residence
- Year Built2020
- APN009 108
- CountyLumpkin - GA
- Fireplaces2




