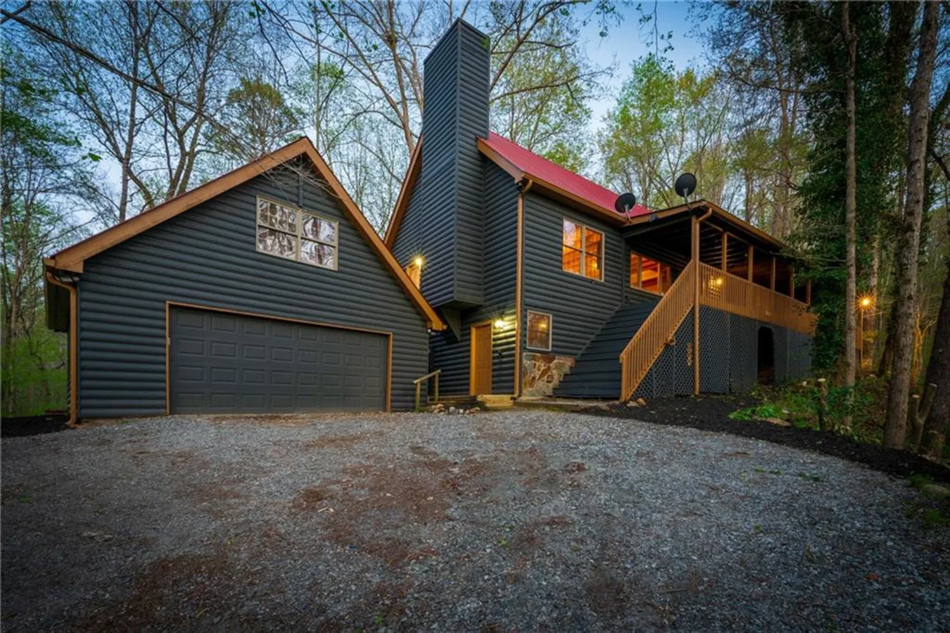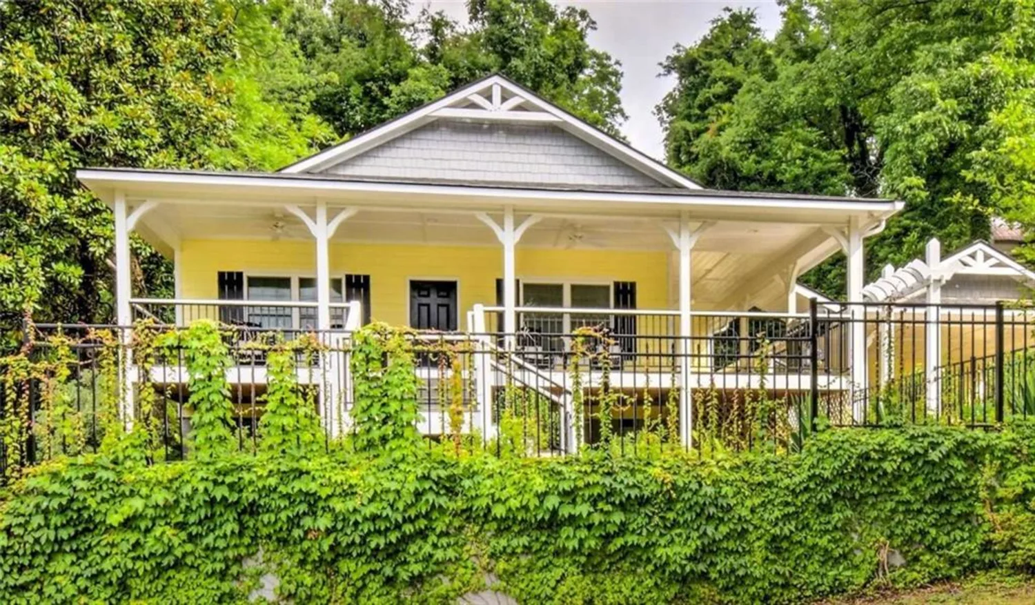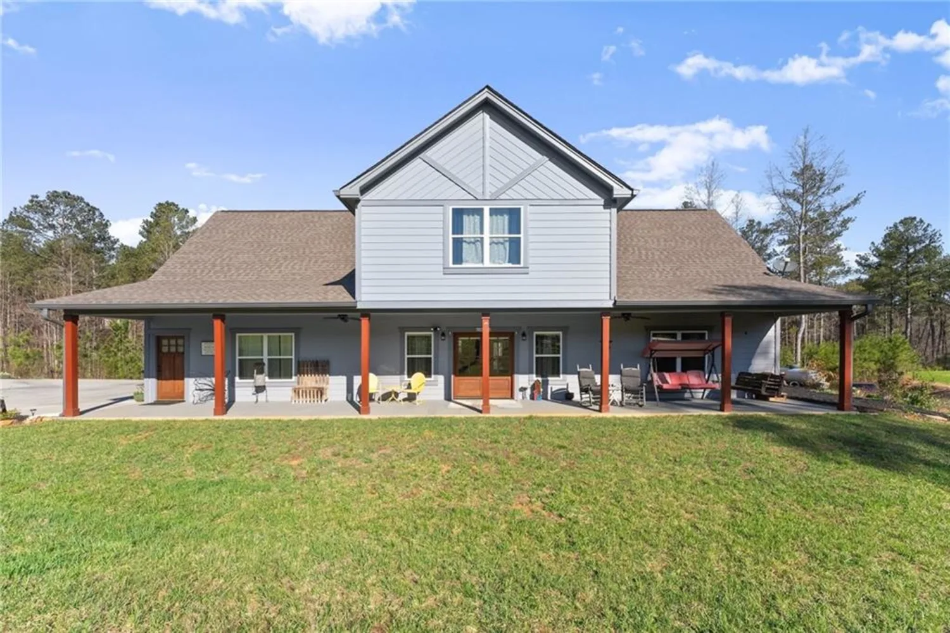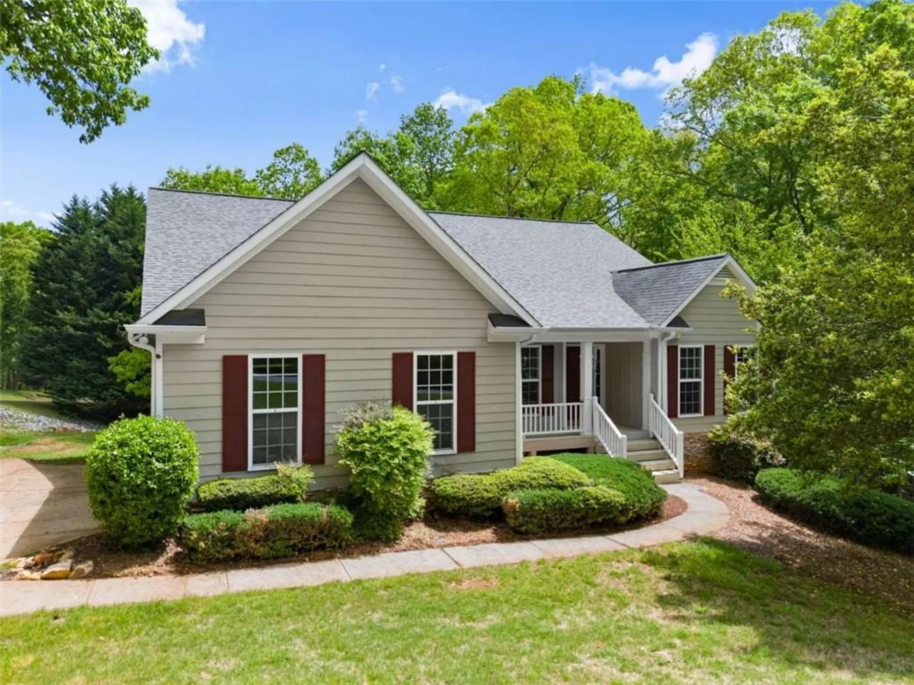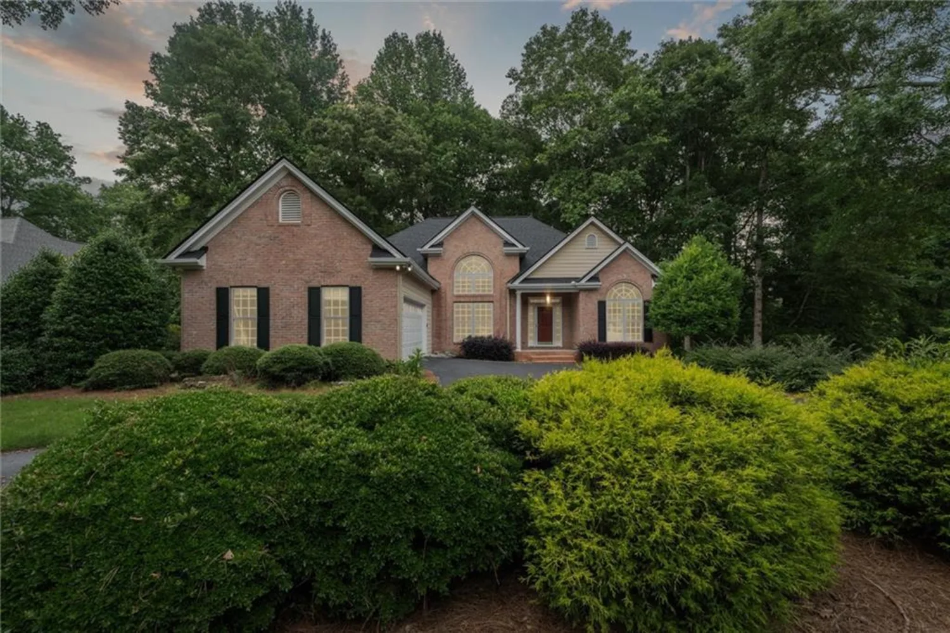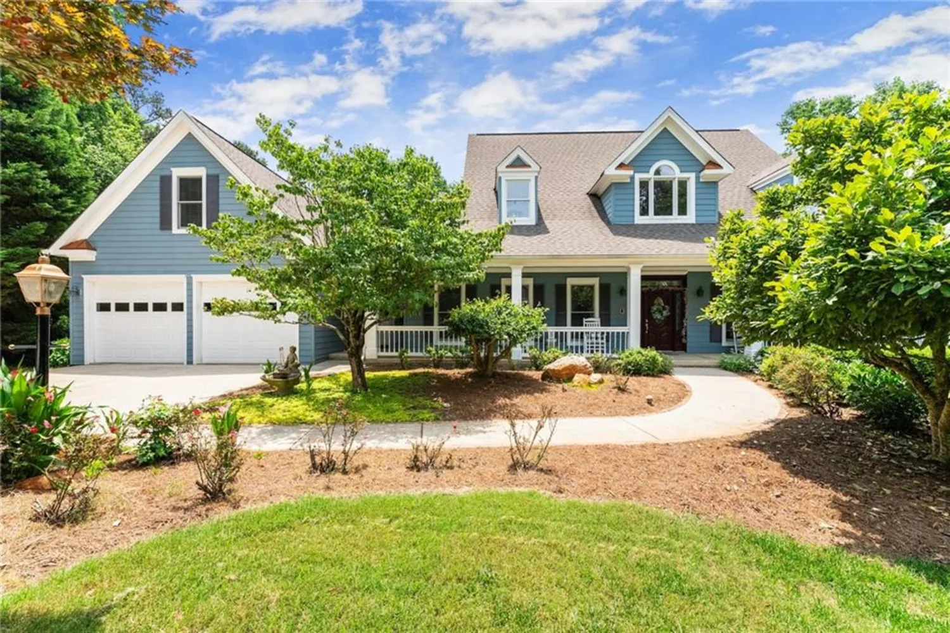81 cane mill laneDahlonega, GA 30533
81 cane mill laneDahlonega, GA 30533
Description
Custom-Built Mountain Retreat in Premier Gated Golf Community | Views, Privacy & Luxury Amenities. Escape the city to this custom-built mountain-view home in Achasta-a premier gated Jack Nicklaus golf community with resort-style amenities. Step inside and feel the difference-this is a true custom-built home, where craftsmanship and thoughtful design elevate daily living. Set against stunning mountain views, this home offers a rare opportunity to live in one of North Georgia's most desirable communities. If you're ready to trade the big city's hustle for peaceful, resort-style living, look no further. No traffic, no crime-just natural beauty, great neighbors, and endless recreation. Located within Achasta, a 24/7 guard-gated community featuring a Jack Nicklaus Signature par-72 golf course, you'll enjoy unmatched amenities: Elegant clubhouse with lockers & on-site restaurant Tennis & pickleball courts Resort-style swimming pool Scenic hiking & biking trails Chestatee River access for trout fishing, tubing, and kayaking About the Home: The sellers thoughtfully expanded the attic to create dedicated spaces perfect for today's lifestyle: Work-from-home area Guest suite for visiting loved ones Media room for entertaining Additional bathroom for added flexibility The result is a private retreat with a unique "treehouse" feel and tranquil views-ideal for both productivity and relaxation. Spanning three levels of meticulously designed living space, this home offers exceptional separation between public and private areas-perfect for those who value distinct zones for work, rest, and entertainment. Achasta is one of the most sought-after gated communities in the Dahlonega area-schedule your private tour today and discover why so many choose to call it home. Don't miss this opportunity-homes of this caliber rarely become available!
Property Details for 81 Cane Mill Lane
- Subdivision ComplexAchasta
- Architectural StyleCraftsman
- ExteriorCourtyard, Private Entrance, Private Yard, Rain Gutters, Storage
- Num Of Garage Spaces2
- Parking FeaturesGarage
- Property AttachedNo
- Waterfront FeaturesNone
LISTING UPDATED:
- StatusActive
- MLS #7589676
- Days on Site107
- Taxes$5,395 / year
- HOA Fees$249 / month
- MLS TypeResidential
- Year Built2003
- Lot Size0.28 Acres
- CountryLumpkin - GA
LISTING UPDATED:
- StatusActive
- MLS #7589676
- Days on Site107
- Taxes$5,395 / year
- HOA Fees$249 / month
- MLS TypeResidential
- Year Built2003
- Lot Size0.28 Acres
- CountryLumpkin - GA
Building Information for 81 Cane Mill Lane
- StoriesThree Or More
- Year Built2003
- Lot Size0.2800 Acres
Payment Calculator
Term
Interest
Home Price
Down Payment
The Payment Calculator is for illustrative purposes only. Read More
Property Information for 81 Cane Mill Lane
Summary
Location and General Information
- Community Features: Clubhouse, Fishing, Gated, Golf, Homeowners Assoc, Near Schools, Near Shopping, Near Trails/Greenway, Pickleball, Pool, Restaurant, Tennis Court(s)
- Directions: Use GPS.
- View: Trees/Woods
- Coordinates: 34.491241,-83.963444
School Information
- Elementary School: Cottrell
- Middle School: Lumpkin County
- High School: Lumpkin County
Taxes and HOA Information
- Parcel Number: 081 204
- Tax Year: 2024
- Association Fee Includes: Maintenance Grounds, Reserve Fund, Sewer, Swim, Tennis
- Tax Legal Description: ACHASTA LOT 713 LL 143 11-1
- Tax Lot: 713
Virtual Tour
- Virtual Tour Link PP: https://www.propertypanorama.com/81-Cane-Mill-Lane-Dahlonega-GA-30533/unbranded
Parking
- Open Parking: No
Interior and Exterior Features
Interior Features
- Cooling: Ceiling Fan(s), Central Air, Zoned
- Heating: Central, Natural Gas
- Appliances: Dishwasher, Disposal, Gas Cooktop, Gas Oven, Gas Range, Gas Water Heater, Microwave, Refrigerator
- Basement: Exterior Entry, Finished, Finished Bath, Walk-Out Access
- Fireplace Features: Family Room, Gas Log, Great Room, Stone
- Flooring: Carpet, Hardwood, Tile
- Interior Features: Disappearing Attic Stairs, High Ceilings 9 ft Lower, High Ceilings 9 ft Upper, High Ceilings 10 ft Main, High Speed Internet, Smart Home, Walk-In Closet(s)
- Levels/Stories: Three Or More
- Other Equipment: None
- Window Features: Double Pane Windows, Insulated Windows, Plantation Shutters
- Kitchen Features: Cabinets White, Kitchen Island, Pantry, Stone Counters, View to Family Room, Wine Rack
- Master Bathroom Features: Double Shower, Separate His/Hers, Separate Tub/Shower, Soaking Tub
- Foundation: Slab
- Main Bedrooms: 1
- Total Half Baths: 1
- Bathrooms Total Integer: 5
- Main Full Baths: 1
- Bathrooms Total Decimal: 4
Exterior Features
- Accessibility Features: None
- Construction Materials: HardiPlank Type
- Fencing: Stone, Wrought Iron
- Horse Amenities: None
- Patio And Porch Features: Covered, Deck, Enclosed, Front Porch, Patio, Screened
- Pool Features: None
- Road Surface Type: Asphalt
- Roof Type: Shingle
- Security Features: Carbon Monoxide Detector(s), Fire Alarm, Security Gate, Security Guard, Security Lights, Smoke Detector(s)
- Spa Features: None
- Laundry Features: Laundry Room, Main Level
- Pool Private: No
- Road Frontage Type: Private Road
- Other Structures: None
Property
Utilities
- Sewer: Public Sewer
- Utilities: Cable Available, Electricity Available, Natural Gas Available, Sewer Available, Underground Utilities, Water Available
- Water Source: Public
- Electric: 110 Volts, 220 Volts in Garage, 220 Volts in Laundry
Property and Assessments
- Home Warranty: No
- Property Condition: Resale
Green Features
- Green Energy Efficient: None
- Green Energy Generation: None
Lot Information
- Above Grade Finished Area: 2198
- Common Walls: No Common Walls
- Lot Features: Back Yard, Front Yard, Landscaped, Level, Wooded
- Waterfront Footage: None
Rental
Rent Information
- Land Lease: No
- Occupant Types: Owner
Public Records for 81 Cane Mill Lane
Tax Record
- 2024$5,395.00 ($449.58 / month)
Home Facts
- Beds4
- Baths4
- Total Finished SqFt3,334 SqFt
- Above Grade Finished2,198 SqFt
- Below Grade Finished1,136 SqFt
- StoriesThree Or More
- Lot Size0.2800 Acres
- StyleSingle Family Residence
- Year Built2003
- APN081 204
- CountyLumpkin - GA
- Fireplaces2




