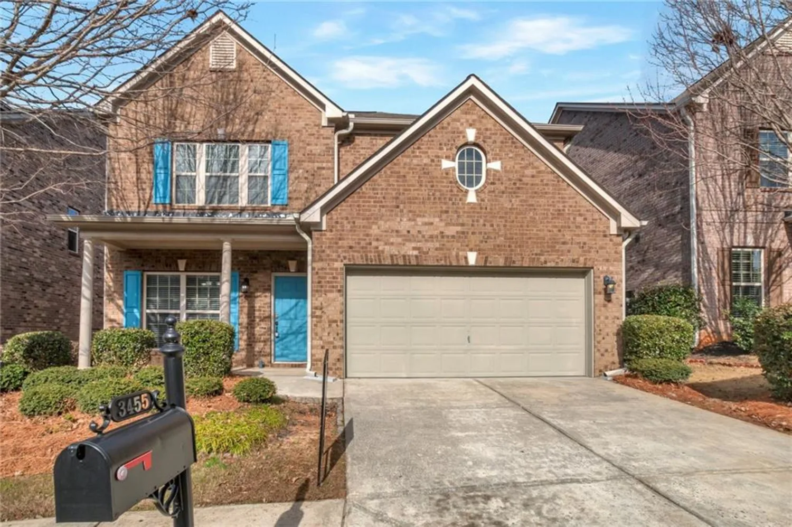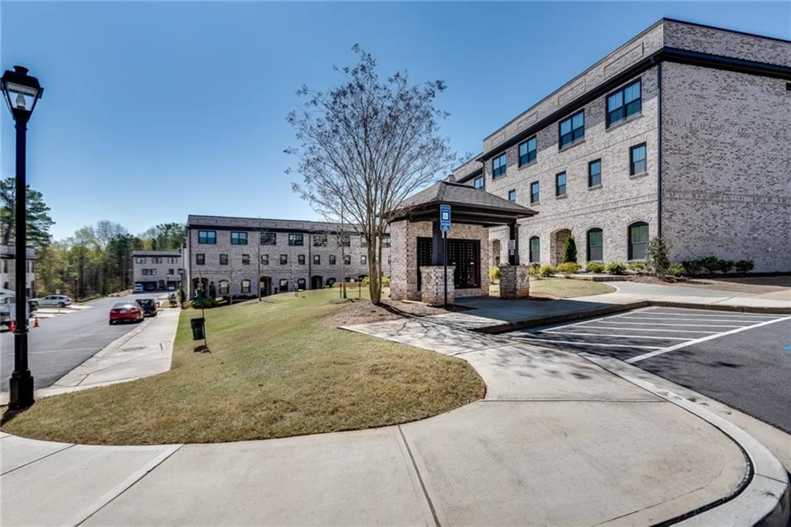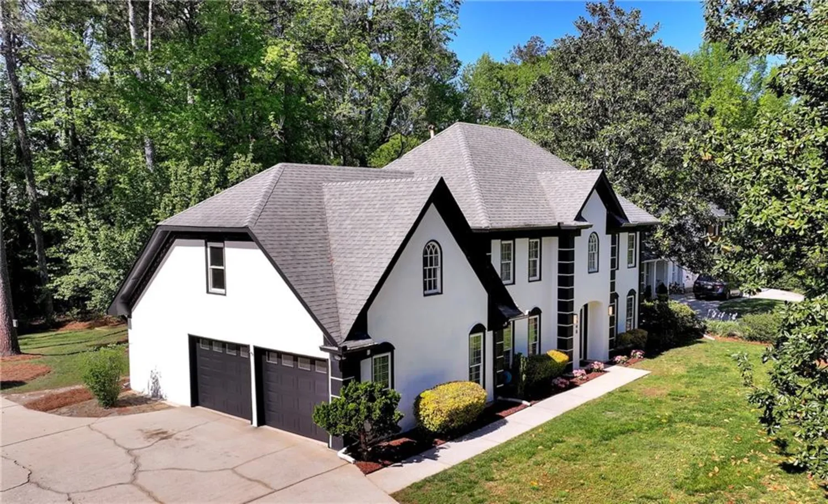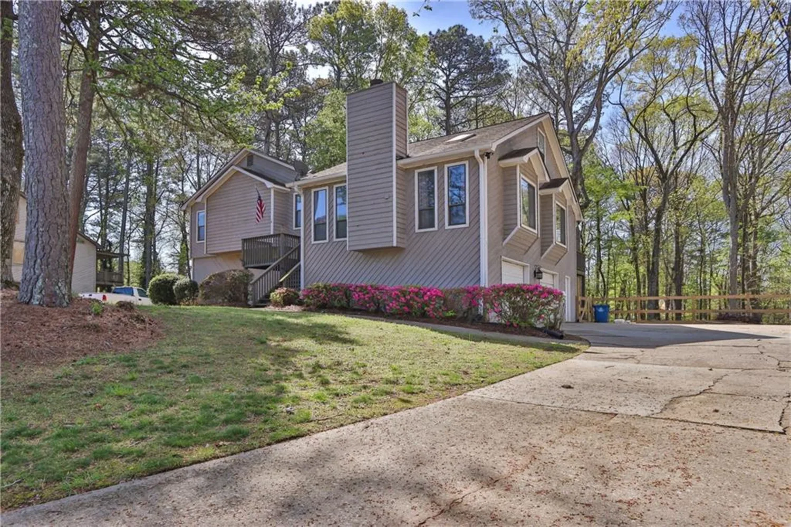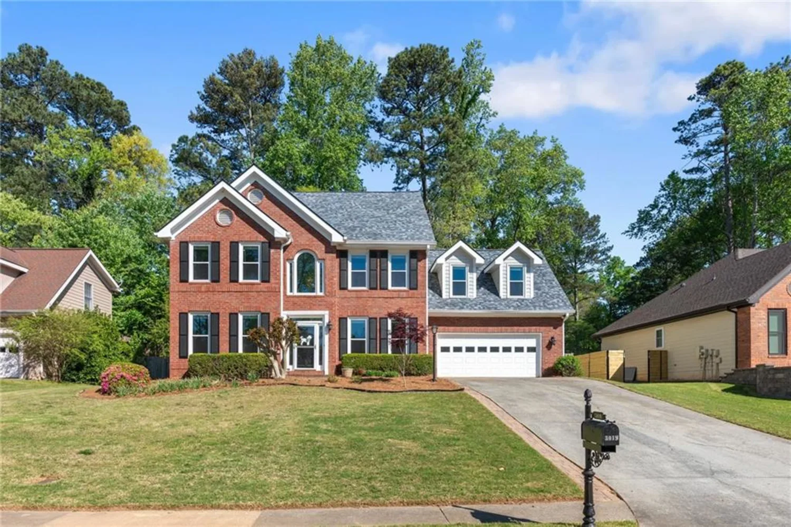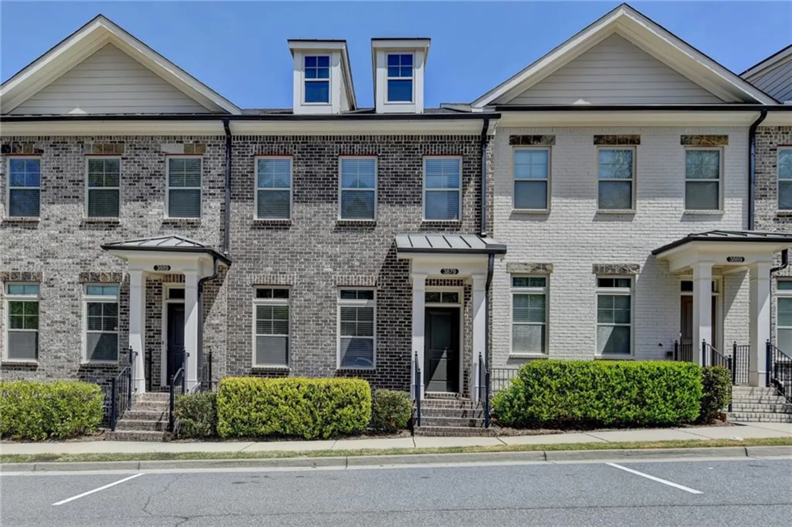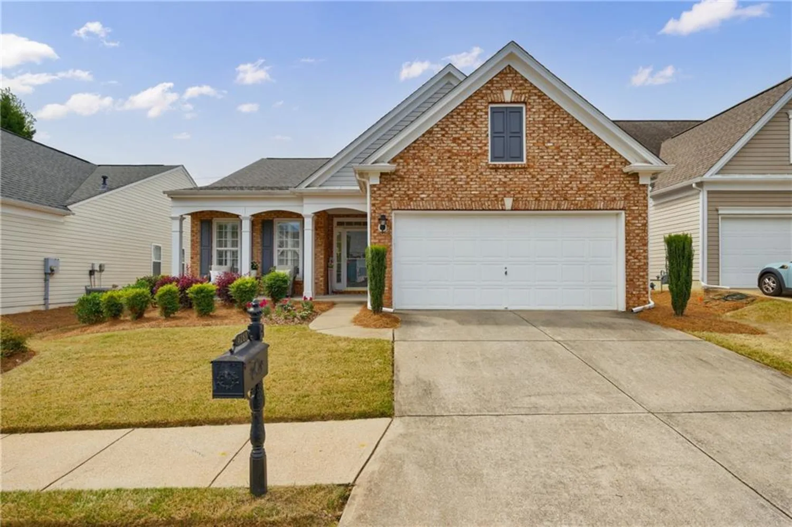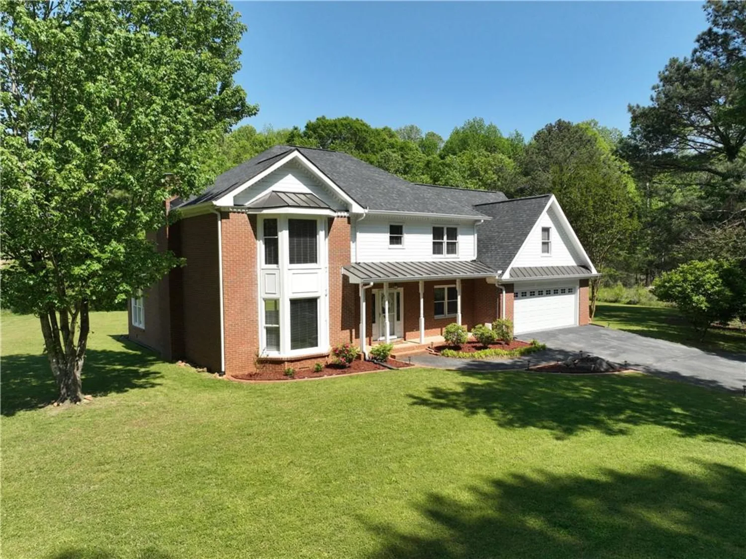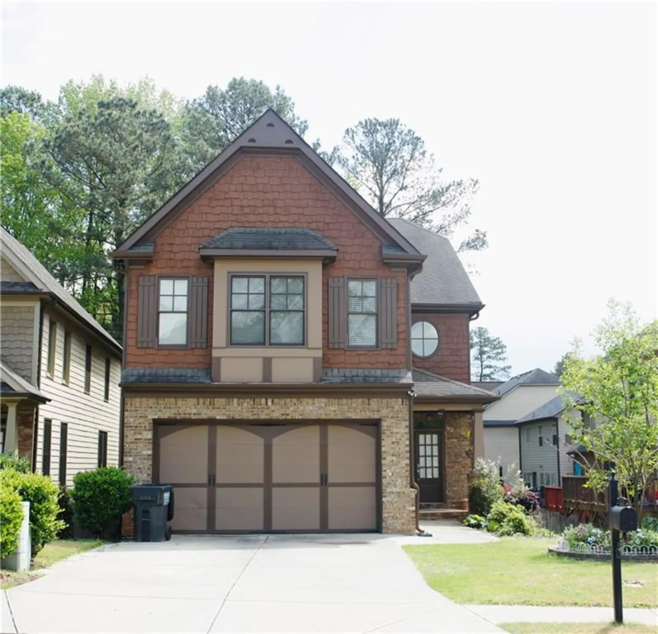3032 hartford mill placeDuluth, GA 30097
3032 hartford mill placeDuluth, GA 30097
Description
Welcome to this stunning 3-bedroom / 3.5 bathroom END UNIT townhome in the sought-after Edge at Abbott’s Creek gated community price to sell! Nestled in the heart of Duluth, this modern home offers a perfect blend of comfort, convenience, and style. Step inside to find an open-concept living space featuring high ceilings, abundant natural light, and sleek hardwood floors. The gourmet kitchen boasts granite countertops, stainless steel appliances, convenient pantry, and ample cabinet space—perfect for entertaining! The spacious living room flows seamlessly into the dining area, large sun room, and private patio, creating an inviting atmosphere for gatherings. Upstairs, the luxurious owner’s suite includes a ensuite bath with dual vanities, a walk-in shower, and a generous walk-in closet. Additional bedrooms offer plenty of space for guests, a home office, or a growing family. The ground floor bedroom unit and full bath combo makes for perfect in-law suite living and stair-free access. Enjoy the benefits of low-maintenance townhome living within a quiet and beautiful community. Plus, you’ll love the prime location—just minutes from Downtown Duluth, Peachtree Industrial Blvd, top-rated schools, shopping, dining, and entertainment. Don’t miss out on this incredible opportunity to own a home in one of Duluth’s most desirable neighborhoods. Schedule your private tour today!
Property Details for 3032 Hartford Mill Place
- Subdivision ComplexRivers Edge at Abbot's Bridge
- Architectural StyleContemporary, Traditional
- ExteriorCourtyard
- Num Of Garage Spaces2
- Parking FeaturesGarage
- Property AttachedYes
- Waterfront FeaturesNone
LISTING UPDATED:
- StatusActive Under Contract
- MLS #7537918
- Days on Site23
- Taxes$5,851 / year
- HOA Fees$215 / month
- MLS TypeResidential
- Year Built2016
- Lot Size0.03 Acres
- CountryGwinnett - GA
LISTING UPDATED:
- StatusActive Under Contract
- MLS #7537918
- Days on Site23
- Taxes$5,851 / year
- HOA Fees$215 / month
- MLS TypeResidential
- Year Built2016
- Lot Size0.03 Acres
- CountryGwinnett - GA
Building Information for 3032 Hartford Mill Place
- StoriesThree Or More
- Year Built2016
- Lot Size0.0300 Acres
Payment Calculator
Term
Interest
Home Price
Down Payment
The Payment Calculator is for illustrative purposes only. Read More
Property Information for 3032 Hartford Mill Place
Summary
Location and General Information
- Community Features: Clubhouse, Gated, Homeowners Assoc, Near Shopping
- Directions: GPS
- View: Trees/Woods
- Coordinates: 34.021974,-84.159176
School Information
- Elementary School: Chattahoochee - Gwinnett
- Middle School: Coleman
- High School: Duluth
Taxes and HOA Information
- Parcel Number: R6324 424
- Tax Year: 2024
- Tax Legal Description: L122 RIVERS EDGE AT ABBOTTS BRIDGE
Virtual Tour
- Virtual Tour Link PP: https://www.propertypanorama.com/3032-Hartford-Mill-Place-Duluth-GA-30097/unbranded
Parking
- Open Parking: No
Interior and Exterior Features
Interior Features
- Cooling: Central Air, Zoned
- Heating: Central, Zoned
- Appliances: Dishwasher, Disposal, Gas Oven, Gas Range
- Basement: Driveway Access, Finished, Finished Bath, Interior Entry
- Fireplace Features: Gas Log
- Flooring: Wood
- Interior Features: Coffered Ceiling(s), Crown Molding
- Levels/Stories: Three Or More
- Other Equipment: None
- Window Features: Insulated Windows
- Kitchen Features: Breakfast Bar, Pantry, Stone Counters, View to Family Room
- Master Bathroom Features: Double Vanity, Vaulted Ceiling(s)
- Foundation: Concrete Perimeter, Slab
- Total Half Baths: 1
- Bathrooms Total Integer: 4
- Bathrooms Total Decimal: 3
Exterior Features
- Accessibility Features: None
- Construction Materials: Brick
- Fencing: None
- Horse Amenities: None
- Patio And Porch Features: Deck
- Pool Features: None
- Road Surface Type: Asphalt
- Roof Type: Composition
- Security Features: Security Gate
- Spa Features: None
- Laundry Features: Common Area, Laundry Closet
- Pool Private: No
- Road Frontage Type: City Street
- Other Structures: None
Property
Utilities
- Sewer: Public Sewer
- Utilities: Electricity Available, Natural Gas Available, Phone Available, Sewer Available, Underground Utilities
- Water Source: Public
- Electric: 220 Volts in Garage
Property and Assessments
- Home Warranty: No
- Property Condition: Resale
Green Features
- Green Energy Efficient: None
- Green Energy Generation: None
Lot Information
- Common Walls: 1 Common Wall
- Lot Features: Corner Lot
- Waterfront Footage: None
Rental
Rent Information
- Land Lease: No
- Occupant Types: Vacant
Public Records for 3032 Hartford Mill Place
Tax Record
- 2024$5,851.00 ($487.58 / month)
Home Facts
- Beds3
- Baths3
- Total Finished SqFt2,145 SqFt
- StoriesThree Or More
- Lot Size0.0300 Acres
- StyleTownhouse
- Year Built2016
- APNR6324 424
- CountyGwinnett - GA
- Fireplaces1




