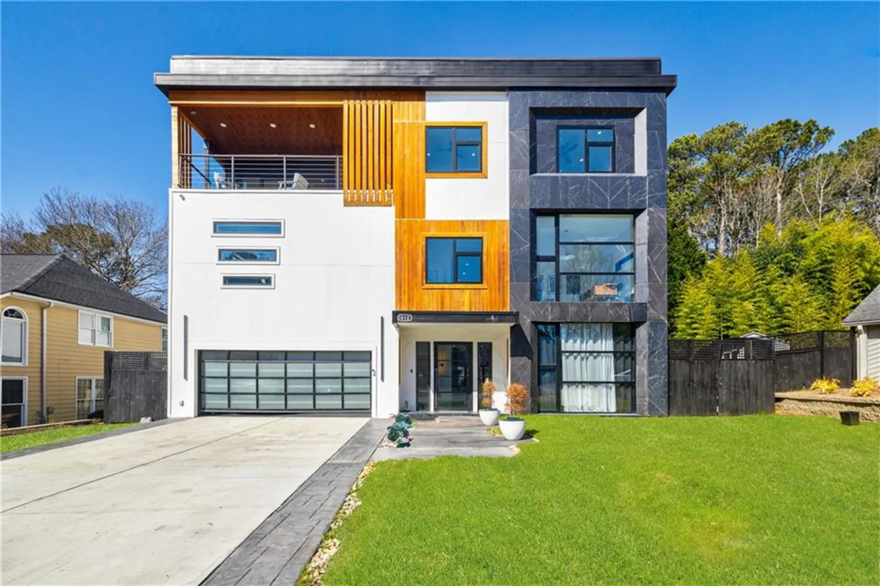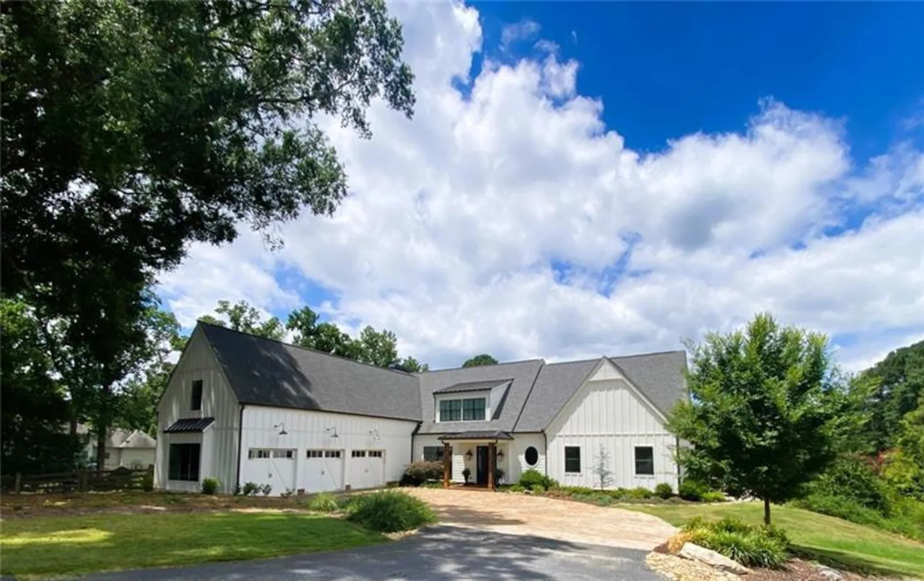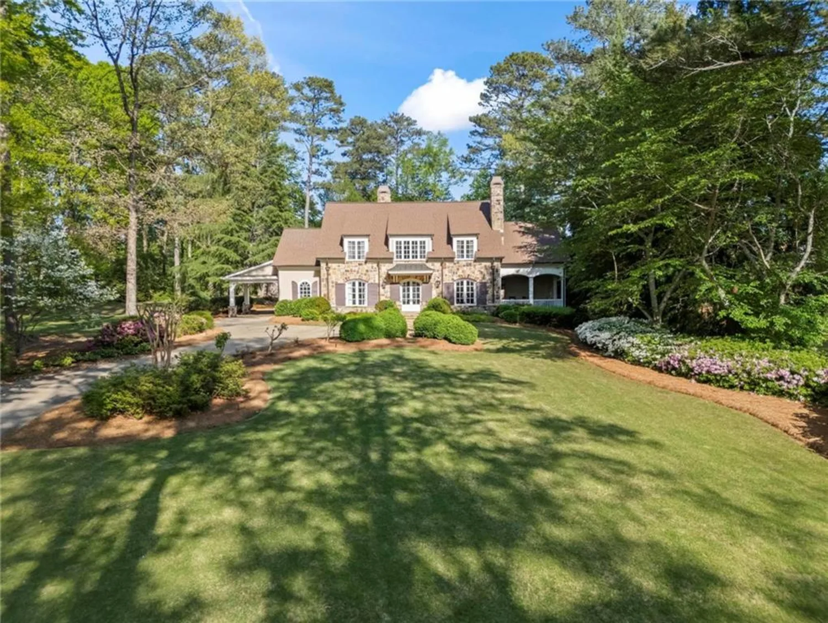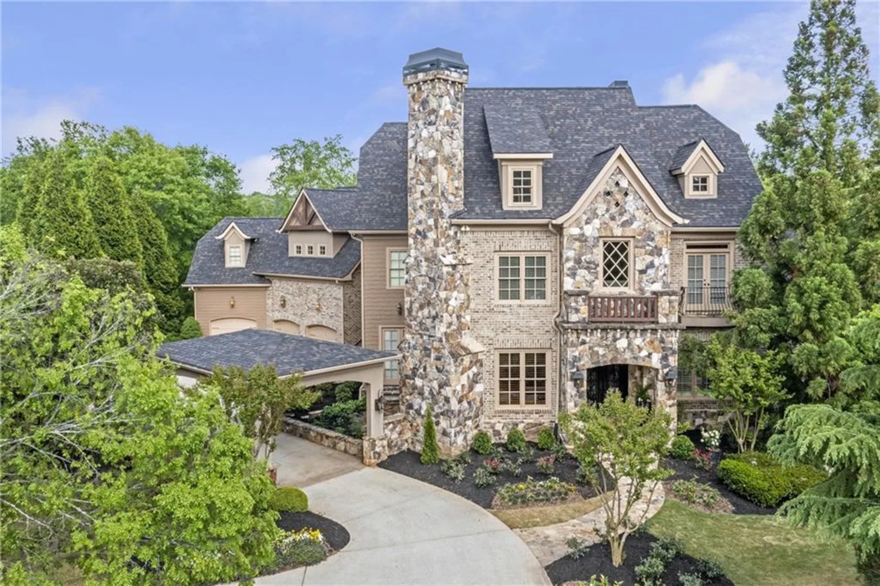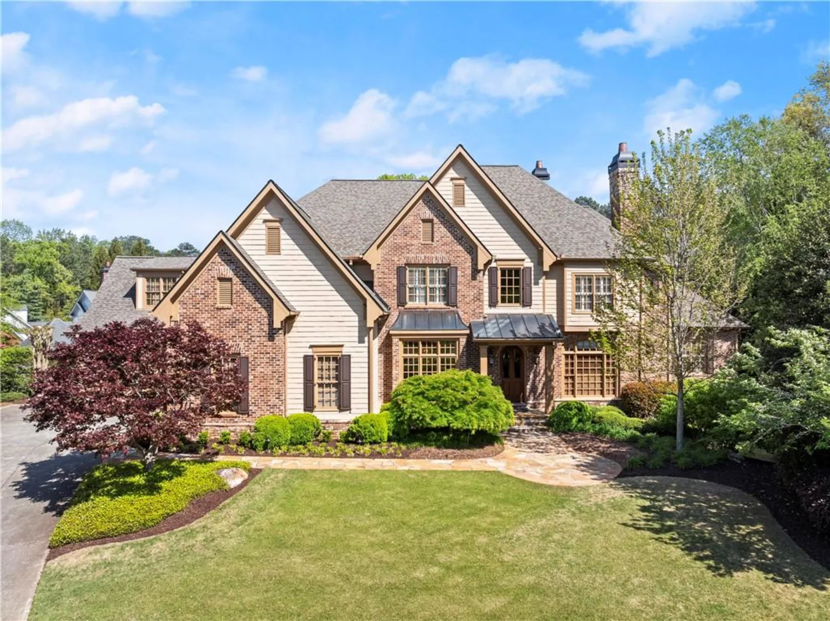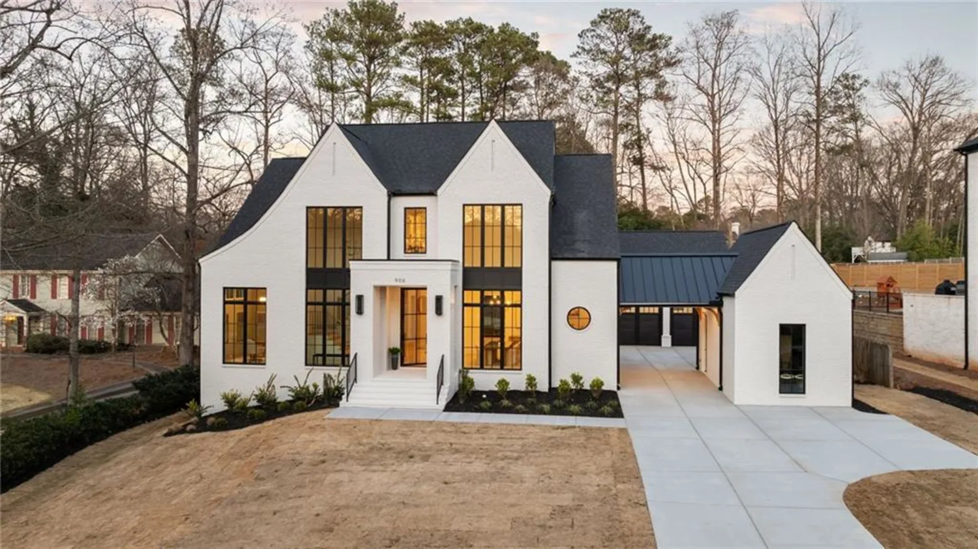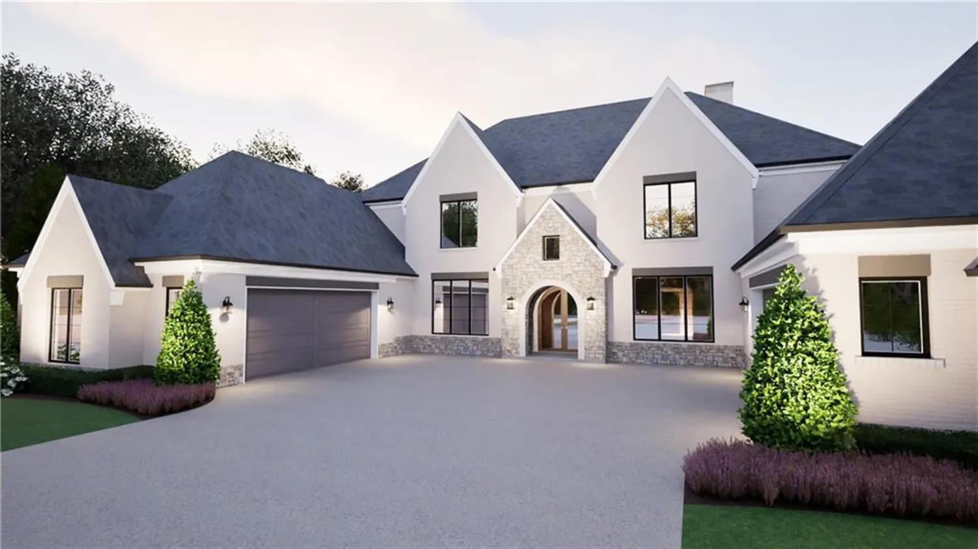4100 thunderbird driveMarietta, GA 30067
4100 thunderbird driveMarietta, GA 30067
Description
Situated on the corner of two very prestigious streets in sought after Atlanta Country Club offering the perfect blend of privacy, functionality and refined design. The 100-year-old reclaimed barnwood floors exude warmth and character, extending throughout the entire home. This open concept layout is built for effortless entertaining both indoor and outdoors. Featuring the primary and guest suites both on the main level make this home a rare find. The sumptuous master suite serves as your private sanctuary, complete with a spa-like bath and custom closet designed to inspire organization. The thoughtfully appointed guest suite provides comfort and privacy for visitors. An exquisite scullery and chef's kitchen both featuring top of the line appliances, overlook the expansive family room and enclosed sunroom overlooking the backyard oasis with a glorious walk-out pool and outdoor kitchen. Rounding out the first floor is a formal dining room with seating for 12+, custom chandeliers and a hidden jib door for storing serve ware, two executive offices and one of two large laundry rooms. Upstairs you will find three oversized bedrooms with ensuite baths and custom closets complimented by a 2nd laundry room for convenience. The loft area is ideal for watching tv, gaming or a quiet reading area. Two large attic areas could be used as a music room, additional play area, or extra storage. Venture downstairs to discover a fully finished basement that elevates leisure and entertainment to new heights. This incredible space includes a state-of-the-art gym, a game room perfect for friendly competition, a theater area for cinematic experiences, an additional bedroom, a full bathroom, and direct access to the side green space - perfect for kicking a soccer ball, throwing a football, or just letting kids and dogs run around. Ample storage ensures that all your needs are met without sacrificing style or space. Fully fenced backyard with breathtaking main level pool surrounded by travertine and serene waterfalls that invites relaxation and summer fun. Additional poured concrete and a dedicated parking pad ensures ample space for family and guests to enjoy their visit. The carefully landscaped grounds provide a serene escape where you can unwind or host gatherings with friends and family. Enjoy winter views of the #11th hole of ACC's distinguished ranked "America's 100 greatest golf courses". Pella windows, freshly painted exterior, custom lighting, accent walls, open cell spray foam in attic, fruit trees, unique roses and so much more. With its unparalleled location, top notch Walton school district, luxurious amenities, and sophisticated design, this home offers a lifestyle of elegance and grandeur, making it truly one-of-a-kind.
Property Details for 4100 Thunderbird Drive
- Subdivision ComplexAtlanta Country Club
- Architectural StyleEuropean, Traditional
- ExteriorGas Grill, Lighting, Private Yard
- Num Of Garage Spaces3
- Parking FeaturesDriveway, Garage, Garage Door Opener, Garage Faces Side, Kitchen Level, Parking Pad
- Property AttachedNo
- Waterfront FeaturesNone
LISTING UPDATED:
- StatusActive
- MLS #7537583
- Days on Site69
- Taxes$33,002 / year
- MLS TypeResidential
- Year Built2022
- Lot Size0.81 Acres
- CountryCobb - GA
LISTING UPDATED:
- StatusActive
- MLS #7537583
- Days on Site69
- Taxes$33,002 / year
- MLS TypeResidential
- Year Built2022
- Lot Size0.81 Acres
- CountryCobb - GA
Building Information for 4100 Thunderbird Drive
- StoriesThree Or More
- Year Built2022
- Lot Size0.8100 Acres
Payment Calculator
Term
Interest
Home Price
Down Payment
The Payment Calculator is for illustrative purposes only. Read More
Property Information for 4100 Thunderbird Drive
Summary
Location and General Information
- Community Features: Clubhouse, Country Club, Golf, Near Schools, Near Shopping, Near Trails/Greenway, Pool, Tennis Court(s)
- Directions: Johnson Ferry North to Left onto Paper Mill to left on Thunderbird, home is on the right.
- View: Golf Course
- Coordinates: 33.943558,-84.434344
School Information
- Elementary School: Sope Creek
- Middle School: Dickerson
- High School: Walton
Taxes and HOA Information
- Parcel Number: 17108900050
- Tax Year: 2024
- Tax Legal Description: 0
- Tax Lot: 8
Virtual Tour
- Virtual Tour Link PP: https://www.propertypanorama.com/4100-Thunderbird-Drive-Marietta-GA-30067/unbranded
Parking
- Open Parking: Yes
Interior and Exterior Features
Interior Features
- Cooling: Ceiling Fan(s), Zoned
- Heating: Forced Air, Zoned
- Appliances: Dishwasher, Double Oven, Gas Range, Microwave, Range Hood, Refrigerator, Self Cleaning Oven, Tankless Water Heater, Washer
- Basement: Daylight, Exterior Entry, Finished Bath, Full, Walk-Out Access
- Fireplace Features: Family Room, Gas Log
- Flooring: Hardwood, Tile
- Interior Features: Crown Molding, Double Vanity, Entrance Foyer, High Ceilings 10 ft Main, High Speed Internet, Recessed Lighting, Walk-In Closet(s)
- Levels/Stories: Three Or More
- Other Equipment: Air Purifier, Irrigation Equipment
- Window Features: Bay Window(s), Double Pane Windows
- Kitchen Features: Breakfast Bar, Breakfast Room, Cabinets White, Eat-in Kitchen, Kitchen Island, Pantry Walk-In, Second Kitchen, Solid Surface Counters, View to Family Room
- Master Bathroom Features: Double Vanity, Separate Tub/Shower
- Foundation: Concrete Perimeter
- Main Bedrooms: 2
- Total Half Baths: 1
- Bathrooms Total Integer: 7
- Main Full Baths: 2
- Bathrooms Total Decimal: 6
Exterior Features
- Accessibility Features: None
- Construction Materials: Brick 4 Sides, Cement Siding, Spray Foam Insulation
- Fencing: Back Yard, Fenced
- Horse Amenities: None
- Patio And Porch Features: Front Porch
- Pool Features: Fenced, Heated, In Ground, Private, Salt Water, Waterfall
- Road Surface Type: Asphalt
- Roof Type: Composition
- Security Features: Carbon Monoxide Detector(s), Fire Alarm, Fire Sprinkler System, Smoke Detector(s)
- Spa Features: None
- Laundry Features: Main Level, Sink, Upper Level
- Pool Private: Yes
- Road Frontage Type: County Road
- Other Structures: Outdoor Kitchen
Property
Utilities
- Sewer: Public Sewer
- Utilities: Cable Available, Electricity Available, Natural Gas Available, Phone Available, Sewer Available, Underground Utilities, Water Available
- Water Source: Public
- Electric: 220 Volts
Property and Assessments
- Home Warranty: No
- Property Condition: Resale
Green Features
- Green Energy Efficient: None
- Green Energy Generation: None
Lot Information
- Above Grade Finished Area: 5584
- Common Walls: No Common Walls
- Lot Features: Back Yard, Corner Lot, Landscaped, Private, Sprinklers In Front, Sprinklers In Rear
- Waterfront Footage: None
Rental
Rent Information
- Land Lease: No
- Occupant Types: Owner
Public Records for 4100 Thunderbird Drive
Tax Record
- 2024$33,002.00 ($2,750.17 / month)
Home Facts
- Beds6
- Baths6
- Total Finished SqFt8,353 SqFt
- Above Grade Finished5,584 SqFt
- Below Grade Finished2,558 SqFt
- StoriesThree Or More
- Lot Size0.8100 Acres
- StyleSingle Family Residence
- Year Built2022
- APN17108900050
- CountyCobb - GA
- Fireplaces1




