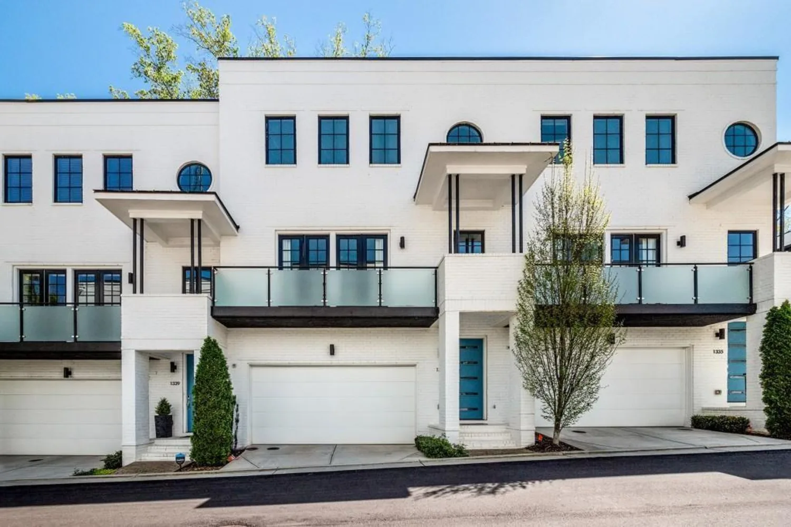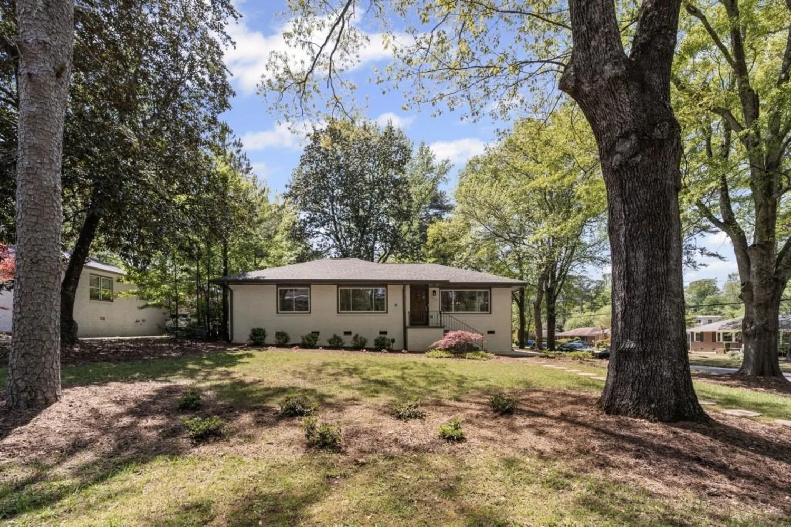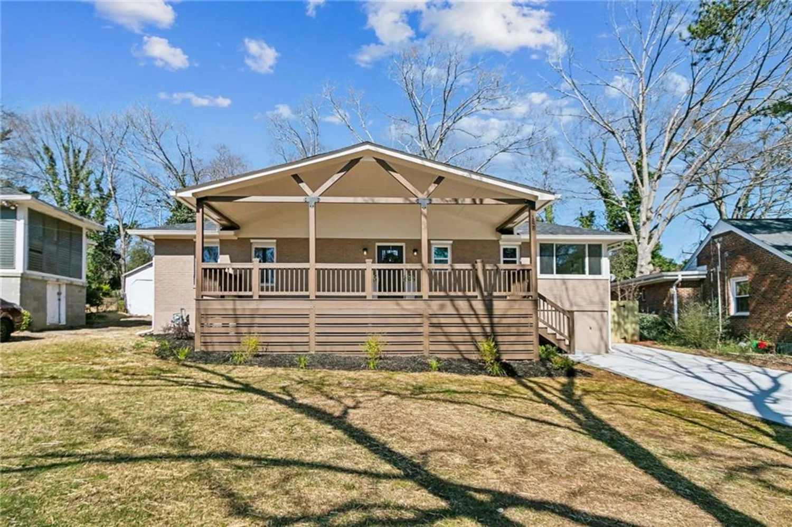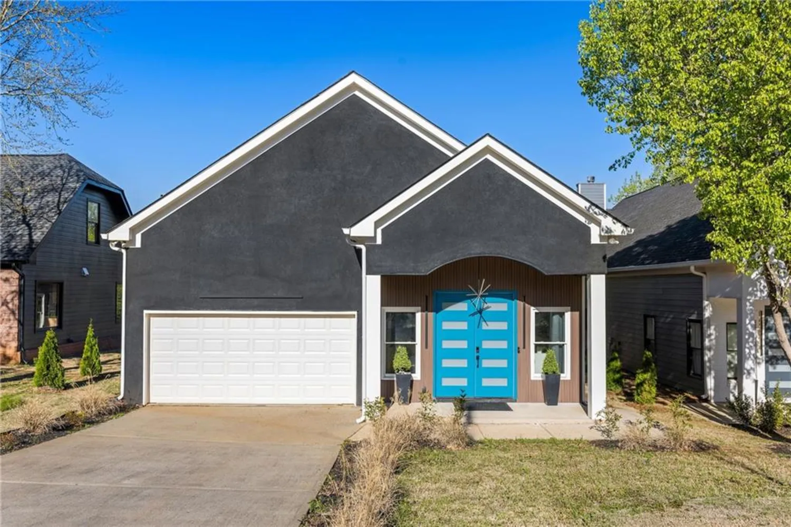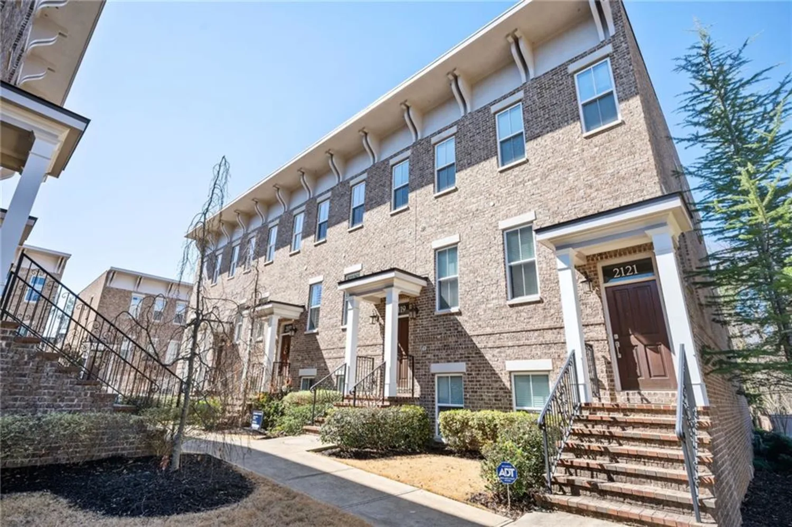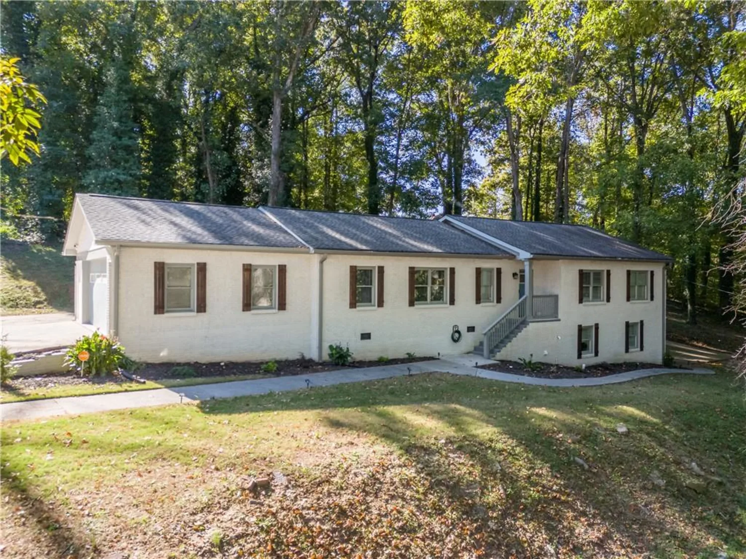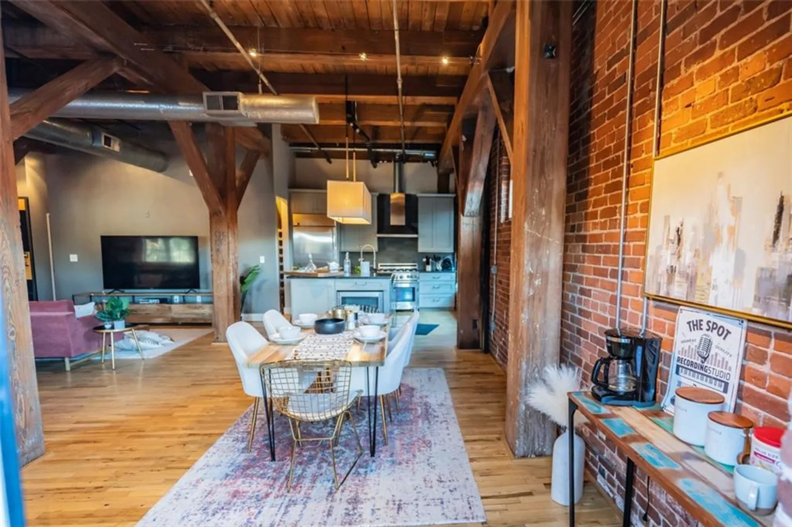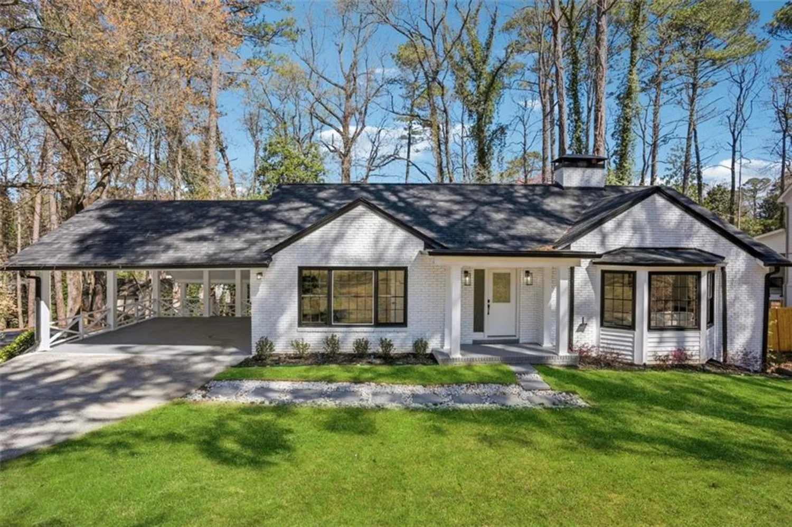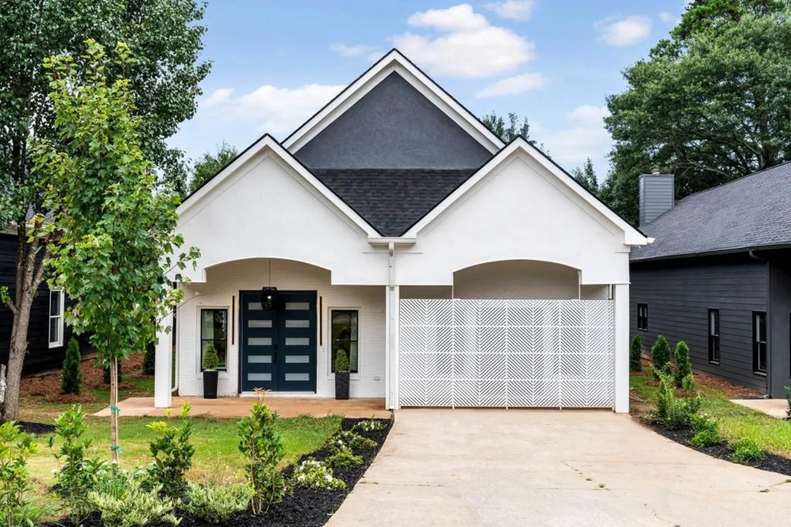2002 wingate roadAtlanta, GA 30341
2002 wingate roadAtlanta, GA 30341
Description
*** YOUTUBE VIDEO TOUR: Type-in "THREE Story Home In The Perimeter | Atlanta / Chamblee, Georgia [AVAILABLE]" *** Welcome to this spacious and beautifully designed home located in the highly sought-after Ashford Park subdivision. Known for its top-rated schools, scenic walking trails, and convenient access to nearby shopping, this property offers both comfort and convenience. Plus, it's just seconds from the Peachtree-DeKalb private airport. Your next home sits on an oversized corner lot featuring 4000+ square feet home in Ashford Park! This impressive three-story home boasts a level parking pad and 3-door, 4-car garage that opens directly into the basement. The finished basement includes a cozy living room currently used as a theater, a bedroom, a full bathroom, a storage room, and both interior and exterior entry points — with stairs leading up to the main level. The main level is designed for entertaining and everyday living. The spacious kitchen features a large island, breakfast bar, and room for a breakfast nook. A pantry closet and oversized laundry room (with additional pantry space and a convenient laundry chute from the master bedroom) provide ample storage. This level also includes a separate dining room, office space, a welcoming foyer with high ceilings, a half bathroom, and a comfortable living room. Upstairs, you'll find a versatile loft area, two bedrooms sharing a full bathroom, and a luxurious master suite. The expansive master bedroom offers a walk-in shower, soaking tub, linen closet, and an impressive walk-in closet with plenty of storage space. Outdoor living is a highlight of this property. The charming full-width front porch invites you to relax and enjoy the neighborhood. A wrap-around back/side porch overlooks the beautifully landscaped courtyard with a fire pit, leading to a storage shed and a flat, fully fenced backyard with lush grass — perfect for pets, play, or gardening. Don't miss the opportunity to own this remarkable home in one of the area's most desirable communities. Schedule your showing today!
Property Details for 2002 Wingate Road
- Subdivision ComplexAshford Park
- Architectural StyleColonial
- ExteriorCourtyard, Garden, Storage
- Num Of Garage Spaces4
- Parking FeaturesDrive Under Main Level, Garage, Garage Faces Side, Level Driveway
- Property AttachedNo
- Waterfront FeaturesNone
LISTING UPDATED:
- StatusActive
- MLS #7537203
- Days on Site28
- Taxes$10,148 / year
- MLS TypeResidential
- Year Built1997
- Lot Size0.28 Acres
- CountryDekalb - GA
LISTING UPDATED:
- StatusActive
- MLS #7537203
- Days on Site28
- Taxes$10,148 / year
- MLS TypeResidential
- Year Built1997
- Lot Size0.28 Acres
- CountryDekalb - GA
Building Information for 2002 Wingate Road
- StoriesThree Or More
- Year Built1997
- Lot Size0.2752 Acres
Payment Calculator
Term
Interest
Home Price
Down Payment
The Payment Calculator is for illustrative purposes only. Read More
Property Information for 2002 Wingate Road
Summary
Location and General Information
- Community Features: Airport/Runway, Near Public Transport, Near Schools, Near Shopping, Near Trails/Greenway, Playground
- Directions: GPS Friendly
- View: City
- Coordinates: 33.884441,-84.307966
School Information
- Elementary School: Ashford Park
- Middle School: Sequoyah - DeKalb
- High School: Chamblee Charter
Taxes and HOA Information
- Parcel Number: 18 279 01 015
- Tax Year: 2024
- Tax Legal Description: 0
Virtual Tour
- Virtual Tour Link PP: https://www.propertypanorama.com/2002-Wingate-Road-Atlanta-GA-30341/unbranded
Parking
- Open Parking: Yes
Interior and Exterior Features
Interior Features
- Cooling: Central Air
- Heating: Central
- Appliances: Other
- Basement: Driveway Access, Exterior Entry, Finished, Finished Bath, Interior Entry, Walk-Out Access
- Fireplace Features: Double Sided, Family Room, Other Room
- Flooring: Other
- Interior Features: Beamed Ceilings, Crown Molding, Entrance Foyer, Walk-In Closet(s)
- Levels/Stories: Three Or More
- Other Equipment: None
- Window Features: None
- Kitchen Features: Breakfast Bar, Eat-in Kitchen, Kitchen Island, Pantry Walk-In, Stone Counters, View to Family Room
- Master Bathroom Features: Separate Tub/Shower
- Foundation: Combination, Concrete Perimeter, Slab
- Total Half Baths: 1
- Bathrooms Total Integer: 4
- Bathrooms Total Decimal: 3
Exterior Features
- Accessibility Features: None
- Construction Materials: Concrete, HardiPlank Type
- Fencing: Back Yard, Wood
- Horse Amenities: None
- Patio And Porch Features: Covered, Front Porch, Wrap Around
- Pool Features: None
- Road Surface Type: Asphalt
- Roof Type: Shingle
- Security Features: None
- Spa Features: None
- Laundry Features: Laundry Chute, Laundry Room, Main Level
- Pool Private: No
- Road Frontage Type: City Street
- Other Structures: Airplane Hangar, Shed(s), Storage
Property
Utilities
- Sewer: Public Sewer
- Utilities: Sewer Available, Water Available
- Water Source: Public
- Electric: Other
Property and Assessments
- Home Warranty: No
- Property Condition: Resale
Green Features
- Green Energy Efficient: None
- Green Energy Generation: None
Lot Information
- Common Walls: No Common Walls
- Lot Features: Back Yard, Corner Lot, Level
- Waterfront Footage: None
Rental
Rent Information
- Land Lease: No
- Occupant Types: Owner
Public Records for 2002 Wingate Road
Tax Record
- 2024$10,148.00 ($845.67 / month)
Home Facts
- Beds4
- Baths3
- Total Finished SqFt5,312 SqFt
- StoriesThree Or More
- Lot Size0.2752 Acres
- StyleSingle Family Residence
- Year Built1997
- APN18 279 01 015
- CountyDekalb - GA
- Fireplaces1




