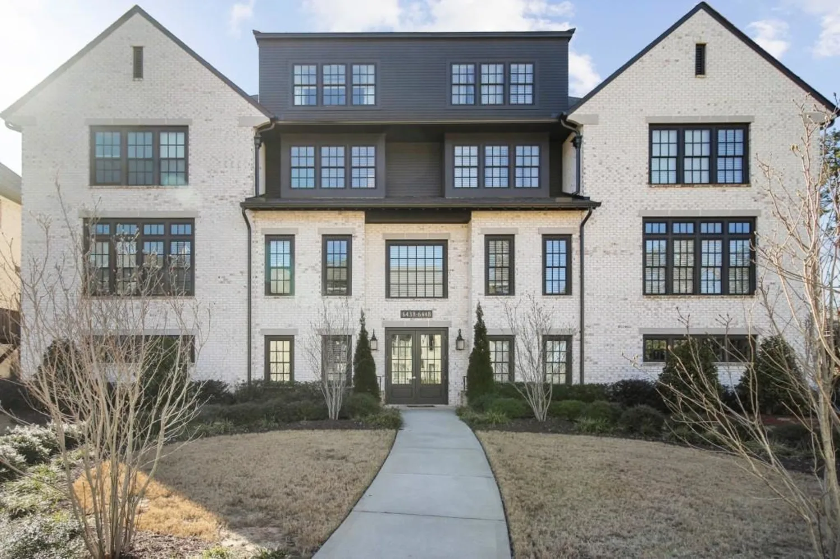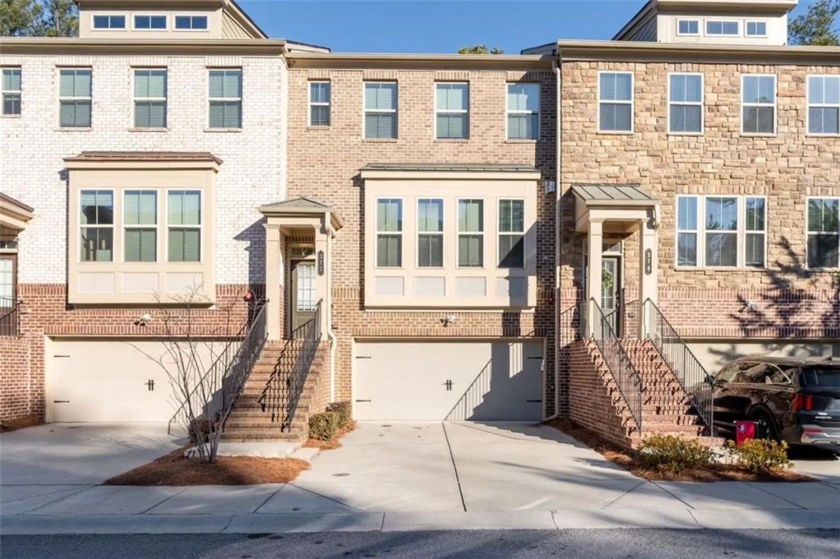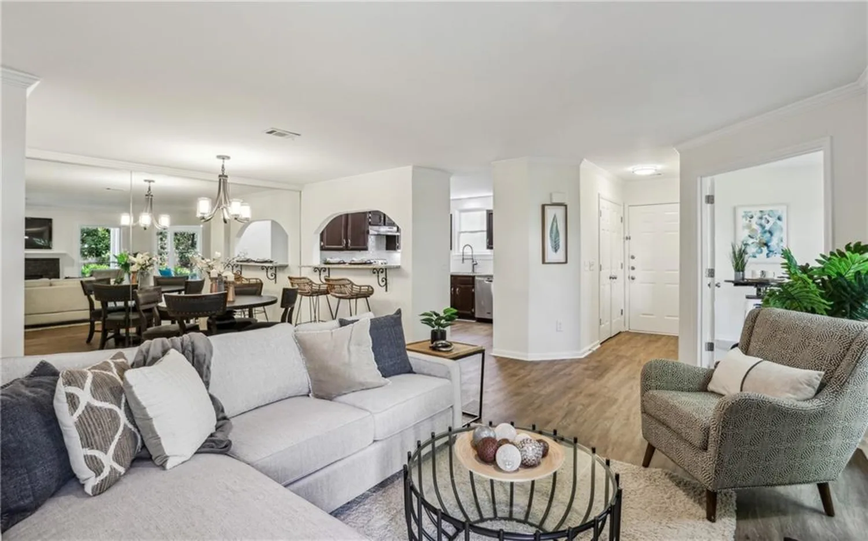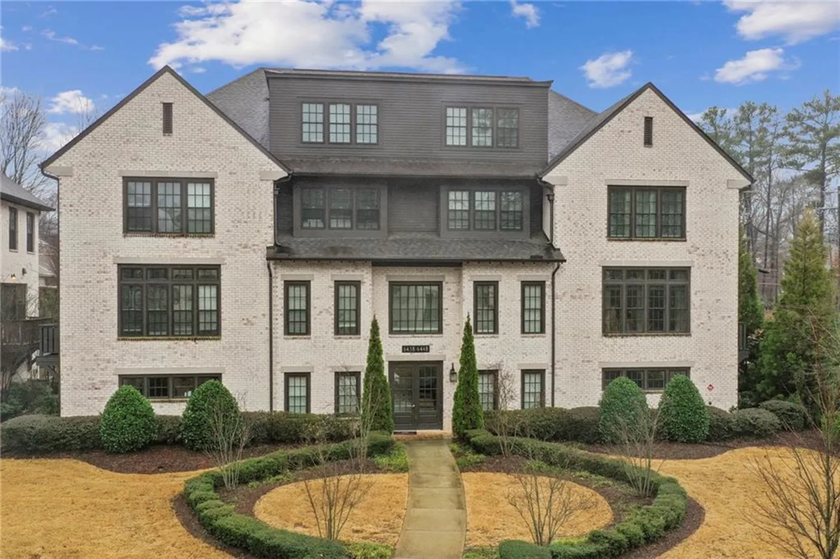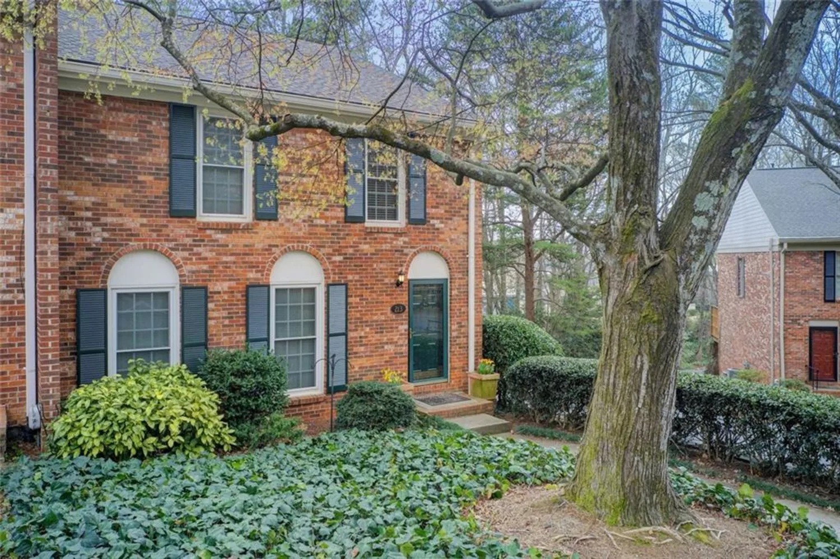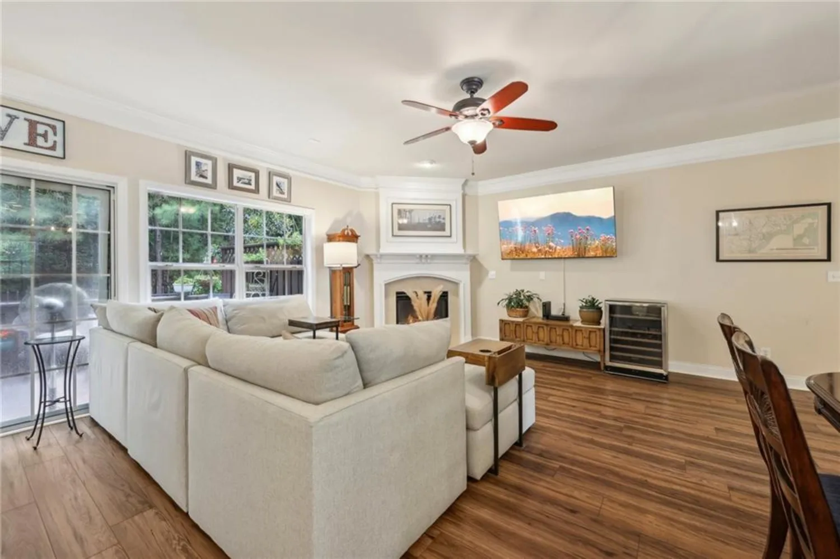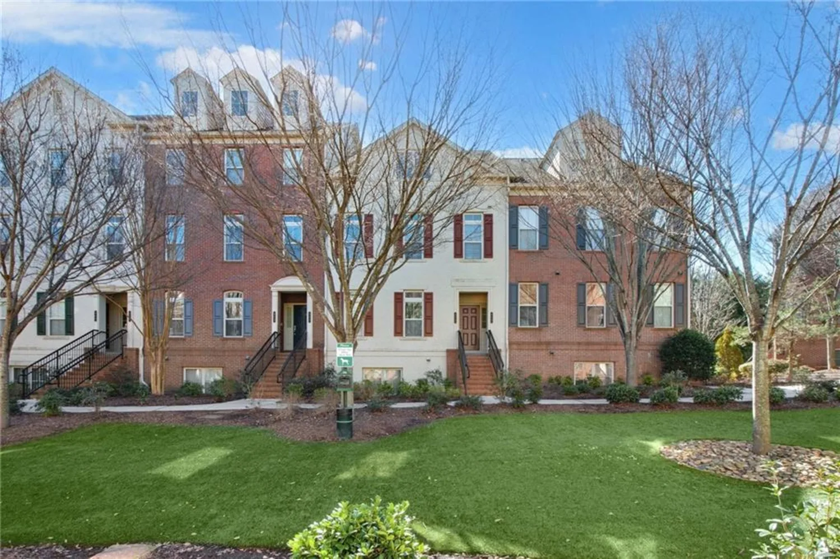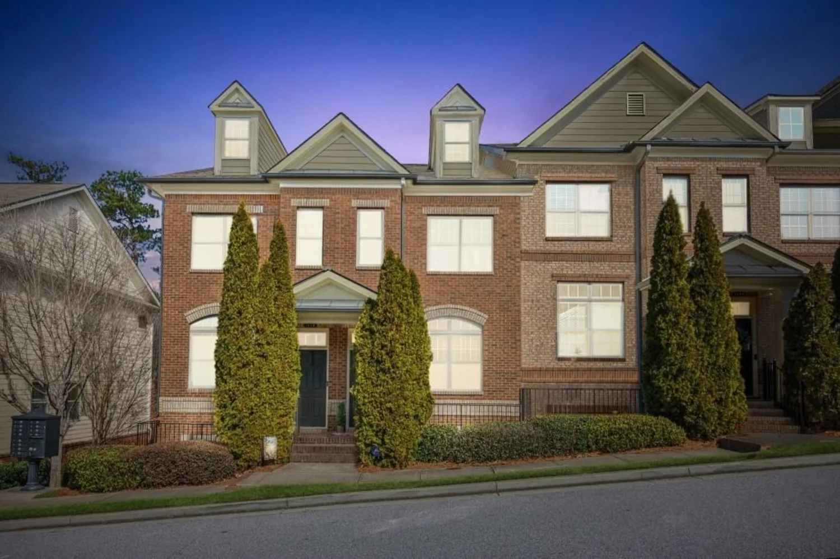212 le gran coveSandy Springs, GA 30328
212 le gran coveSandy Springs, GA 30328
Description
Find exceptional attention to detail at every turn in this pristine and fresh home in the heart of Sandy Springs. It is beautiful and move-in ready! Throughout are refinished natural oak hardwood floors; fresh paint on walls, ceilings, trim, and closets; new lighting fixtures, switch plates, door and cabinet hardware. The updated kitchen features Whirlpool stainless steel appliances and beverage cooler, honed granite countertops, gas cooktop. French doors to the balcony have integrated blinds for fingertip light adjustment. Owner’s Suite is on the main (second) level, with the Guest Suite on the ground floor. Baths feature marble floors, showers, and countertops. An EV charging station is already installed in the garage. The community offers ample guest parking, a grill area, and dog walk. With its ideal blend of comfort, sophistication, and functionality, this residence is ready to welcome new owners. All of this just minutes away from the Sandy Springs Performing Arts Center, Whole Foods and Kroger, restaurants and eateries, shopping, transportation, and anywhere access via Ga.400 and I-285. Just sa WOW!
Property Details for 212 Le Gran Cove
- Subdivision ComplexHammond Heights
- Architectural StyleOther
- ExteriorBalcony, Private Entrance
- Num Of Garage Spaces1
- Num Of Parking Spaces1
- Parking FeaturesGarage, Drive Under Main Level, Electric Vehicle Charging Station(s), Garage Door Opener, Garage Faces Rear, Level Driveway
- Property AttachedYes
- Waterfront FeaturesNone
LISTING UPDATED:
- StatusClosed
- MLS #7536338
- Days on Site11
- Taxes$2,619 / year
- HOA Fees$241 / month
- MLS TypeResidential
- Year Built2004
- CountryFulton - GA
Location
Listing Courtesy of Harry Norman Realtors - Connie Morelle
LISTING UPDATED:
- StatusClosed
- MLS #7536338
- Days on Site11
- Taxes$2,619 / year
- HOA Fees$241 / month
- MLS TypeResidential
- Year Built2004
- CountryFulton - GA
Building Information for 212 Le Gran Cove
- StoriesTwo
- Year Built2004
- Lot Size0.0430 Acres
Payment Calculator
Term
Interest
Home Price
Down Payment
The Payment Calculator is for illustrative purposes only. Read More
Property Information for 212 Le Gran Cove
Summary
Location and General Information
- Community Features: Homeowners Assoc, Sidewalks, Street Lights, Dog Park, Near Public Transport, Near Shopping
- Directions: From 285, take Roswell Rd. exit and go north, outside of the perimeter. Take left onto Hammond Drive. Hammond Heights is on left. just past the Whole Foods Shopping Center. No. 212 is in the white unit directly ahead; the entry door and Supra lockbox is on the left at the top of the stairs. Park on street in front of building, or in Guest Parking past right of building.
- View: City
- Coordinates: 33.918439,-84.382973
School Information
- Elementary School: Lake Forest
- Middle School: Ridgeview Charter
- High School: Riverwood International Charter
Taxes and HOA Information
- Parcel Number: 17 0090 LL0907
- Tax Year: 2024
- Association Fee Includes: Gas, Maintenance Grounds, Pest Control, Trash, Termite
- Tax Legal Description: AN NEW TOWNHOUSE-RAWLINS
- Tax Lot: 47
Virtual Tour
- Virtual Tour Link PP: https://www.propertypanorama.com/212-Le-Gran-Cove-Sandy-Springs-GA-30328/unbranded
Parking
- Open Parking: Yes
Interior and Exterior Features
Interior Features
- Cooling: Heat Pump
- Heating: Central
- Appliances: Dishwasher, Disposal, Dryer, Gas Cooktop, Gas Oven, Gas Water Heater, Microwave, Range Hood, Refrigerator
- Basement: Daylight, Driveway Access, Finished Bath, Finished
- Fireplace Features: Factory Built, Family Room
- Flooring: Hardwood
- Interior Features: Bookcases
- Levels/Stories: Two
- Other Equipment: None
- Window Features: None
- Kitchen Features: Breakfast Bar, Cabinets White, Pantry, Stone Counters, View to Family Room
- Master Bathroom Features: Separate Tub/Shower
- Foundation: Concrete Perimeter
- Bathrooms Total Integer: 2
- Bathrooms Total Decimal: 2
Exterior Features
- Accessibility Features: None
- Construction Materials: Brick
- Fencing: None
- Horse Amenities: None
- Patio And Porch Features: Deck
- Pool Features: None
- Road Surface Type: Paved
- Roof Type: Composition
- Security Features: Fire Alarm, Security Gate
- Spa Features: None
- Laundry Features: In Basement, Lower Level
- Pool Private: No
- Road Frontage Type: City Street
- Other Structures: None
Property
Utilities
- Sewer: Public Sewer
- Utilities: Electricity Available, Sewer Available, Water Available
- Water Source: Public
- Electric: 110 Volts
Property and Assessments
- Home Warranty: No
- Property Condition: Resale
Green Features
- Green Energy Efficient: None
- Green Energy Generation: None
Lot Information
- Above Grade Finished Area: 1160
- Common Walls: 2+ Common Walls
- Lot Features: Other
- Waterfront Footage: None
Rental
Rent Information
- Land Lease: No
- Occupant Types: Owner
Public Records for 212 Le Gran Cove
Tax Record
- 2024$2,619.00 ($218.25 / month)
Home Facts
- Beds2
- Baths2
- Total Finished SqFt1,160 SqFt
- Above Grade Finished1,160 SqFt
- StoriesTwo
- Lot Size0.0430 Acres
- StyleCondominium
- Year Built2004
- APN17 0090 LL0907
- CountyFulton - GA
- Fireplaces1




