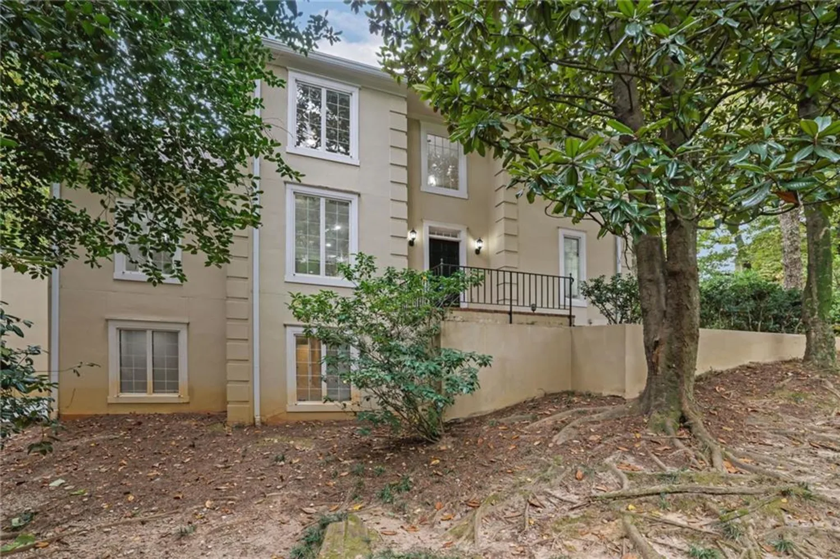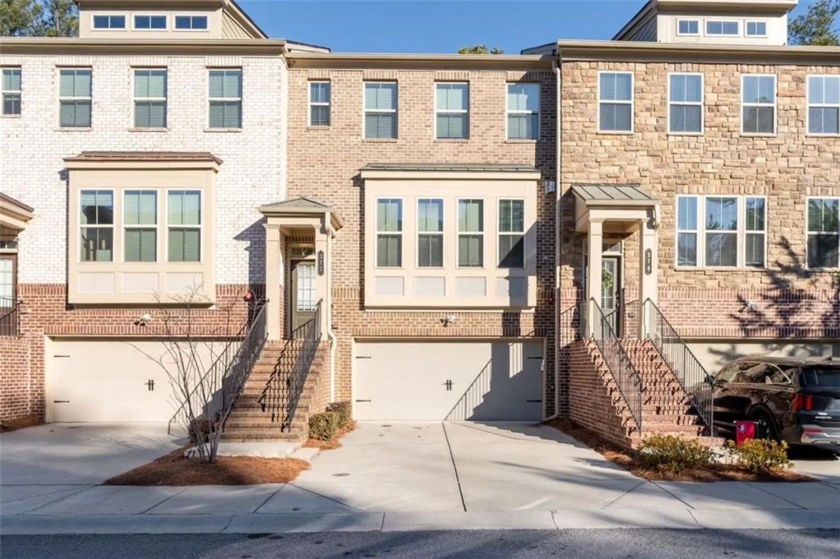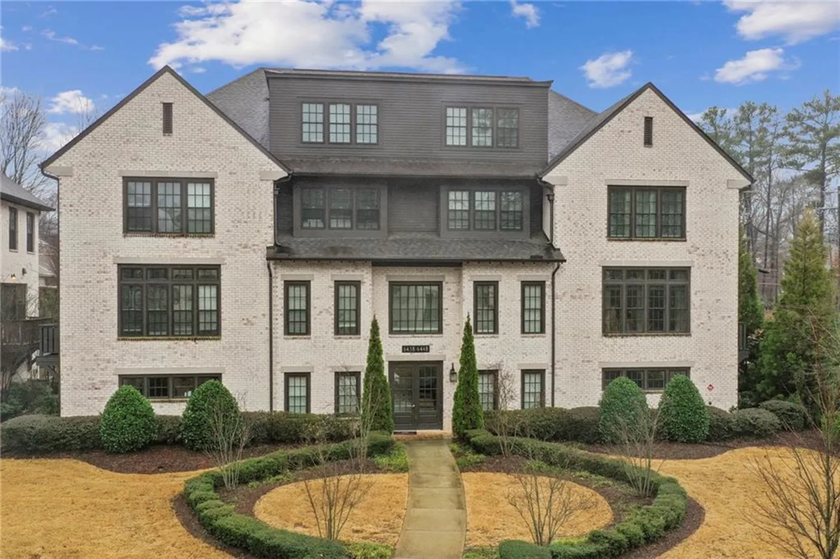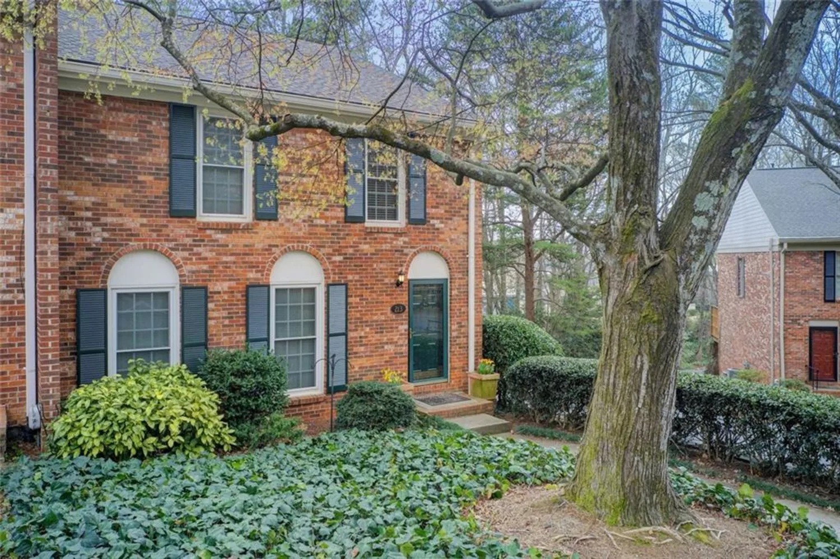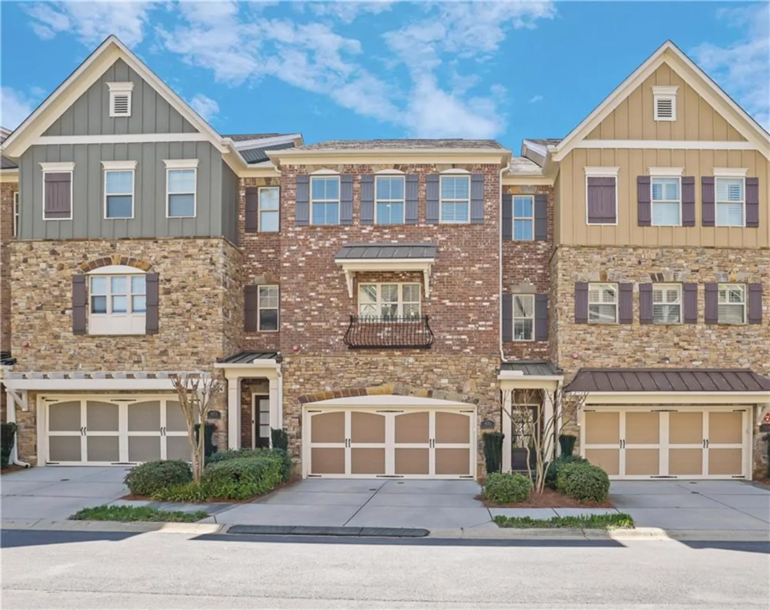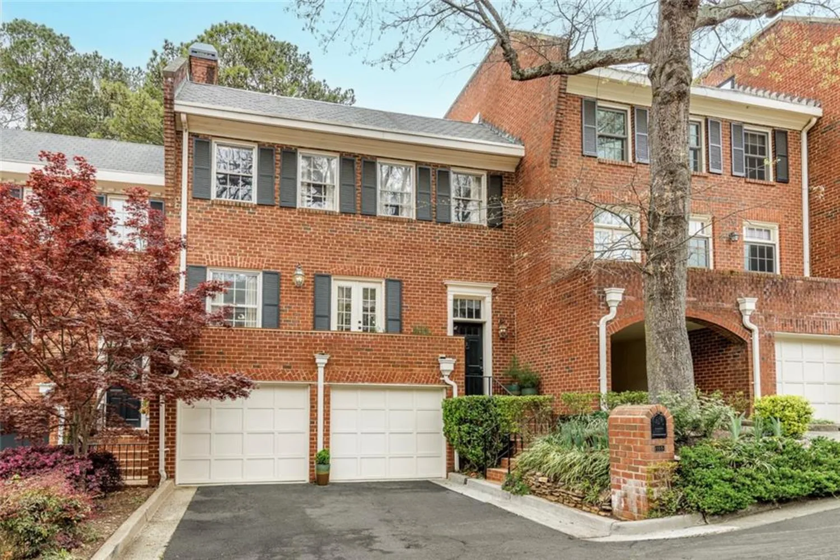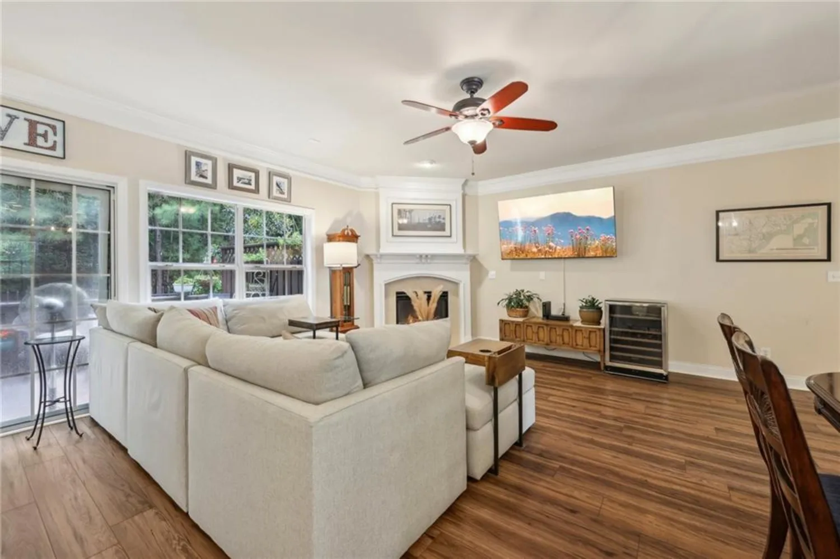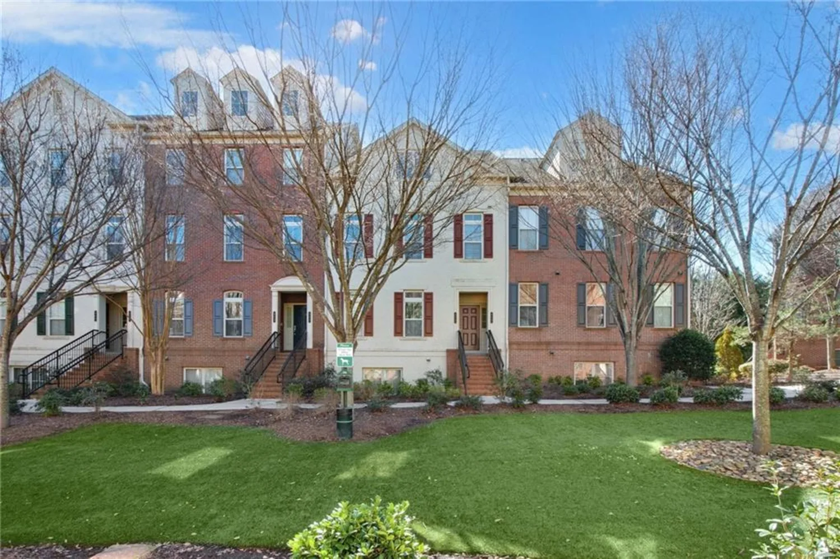6442 canopy driveSandy Springs, GA 30328
6442 canopy driveSandy Springs, GA 30328
Description
This beautifully designed condo is perfect for anyone looking for a unique and stylish home with Endless Amenities! Located in the sought-after Aria by Ashton Woods Homes, this property is an Entertainer's Dream, offering incredible features and a prime location. The Open Floorplan is ideal for hosting, with gorgeous Designer Upgrades throughout. The Main Level welcomes you with a spacious Living Room that flows seamlessly into the Kitchen. Beautiful Hardwood Floors lead the way to a Chef's Kitchen featuring Stainless Steel Appliances, Quartz Countertops, a Pantry, and an Island Breakfast Bar perfect for casual dining or gathering with friends. The sunlit Dining Room opens to a Balcony, offering a cozy spot to relax or enjoy your morning coffee. A convenient Half Bath completes the Main Floor. Upstairs, the Owner's Suite is a true retreat, boasting a Walk-In Closet and a spa-like Bathroom with Dual Vanities and an Oversized Shower. The Lower Level features a Second Bedroom with its own Full Bathroom, making it an excellent Home Office, Guest Space, or private retreat. The Two-Car Tandem Garage is larger than other units in the community, providing ample Storage and Space. This location is a Foodie's Paradise with several restaurants within walking distance, including Yalda, Food Terminal, La Parrilla, and Kale Me Crazy, along with a Nail Salon and Sauna Studio. In addition to Perimeter Mall, you're just minutes from the dining options at Ashford Lane, featuring Hawkers, Jeni's Splendid Ice Creams, Culinary Dropout, Superica, and Grana. Everyday conveniences like Whole Foods, Publix, Trader Joe's, Target, and Starbucks are right around the corner. Outdoor enthusiasts will love being across the street from the Sandy Springs Tennis Center, which offers Pickleball and Tennis Courts. The community itself is packed with perks, including a Pool, Clubhouse, and Scenic Hiking Trails that connect the entire neighborhood. With quick access to GA-400, you're perfectly positioned to enjoy Roswell, Alpharetta, Buckhead, or Downtown Atlanta with ease. Come experience Luxury Living at its best in this stunning home and vibrant community!
Property Details for 6442 Canopy Drive
- Subdivision ComplexAria
- Architectural StyleContemporary, European
- ExteriorBalcony, Private Entrance
- Num Of Garage Spaces2
- Parking FeaturesAssigned, Attached, Garage, Garage Faces Rear
- Property AttachedYes
- Waterfront FeaturesNone
LISTING UPDATED:
- StatusActive
- MLS #7562883
- Days on Site88
- Taxes$6,343 / year
- HOA Fees$430 / month
- MLS TypeResidential
- Year Built2017
- CountryFulton - GA
Location
Listing Courtesy of Bolst, Inc. - The Justin Landis Group
LISTING UPDATED:
- StatusActive
- MLS #7562883
- Days on Site88
- Taxes$6,343 / year
- HOA Fees$430 / month
- MLS TypeResidential
- Year Built2017
- CountryFulton - GA
Building Information for 6442 Canopy Drive
- StoriesThree Or More
- Year Built2017
- Lot Size0.0370 Acres
Payment Calculator
Term
Interest
Home Price
Down Payment
The Payment Calculator is for illustrative purposes only. Read More
Property Information for 6442 Canopy Drive
Summary
Location and General Information
- Community Features: Fitness Center, Homeowners Assoc, Near Schools, Near Shopping, Near Trails/Greenway, Park, Pool, Restaurant, Sidewalks, Street Lights
- Directions: Please use GPS.
- View: Other
- Coordinates: 33.932359,-84.365673
School Information
- Elementary School: Woodland - Fulton
- Middle School: Sandy Springs
- High School: North Springs
Taxes and HOA Information
- Parcel Number: 17 0034 LL2472
- Tax Year: 2024
- Association Fee Includes: Maintenance Grounds, Maintenance Structure, Pest Control, Swim, Termite, Trash
- Tax Legal Description: NA
Virtual Tour
- Virtual Tour Link PP: https://www.propertypanorama.com/6442-Canopy-Drive-Sandy-Springs-GA-30328/unbranded
Parking
- Open Parking: No
Interior and Exterior Features
Interior Features
- Cooling: Ceiling Fan(s), Central Air
- Heating: Forced Air, Natural Gas
- Appliances: Dishwasher, Disposal, Gas Oven, Gas Range, Microwave, Refrigerator
- Basement: None
- Fireplace Features: None
- Flooring: Hardwood
- Interior Features: High Ceilings 9 ft Upper, High Ceilings 9 ft Lower, High Speed Internet, Walk-In Closet(s), Other
- Levels/Stories: Three Or More
- Other Equipment: None
- Window Features: None
- Kitchen Features: Breakfast Bar, Cabinets Other, Eat-in Kitchen, Kitchen Island, Pantry, Stone Counters, View to Family Room
- Master Bathroom Features: Double Vanity, Shower Only
- Foundation: Slab
- Total Half Baths: 1
- Bathrooms Total Integer: 3
- Bathrooms Total Decimal: 2
Exterior Features
- Accessibility Features: None
- Construction Materials: Brick, Brick 4 Sides
- Fencing: None
- Horse Amenities: None
- Patio And Porch Features: None
- Pool Features: None
- Road Surface Type: Paved
- Roof Type: Composition
- Security Features: Fire Sprinkler System, Smoke Detector(s)
- Spa Features: None
- Laundry Features: Other
- Pool Private: No
- Road Frontage Type: Other
- Other Structures: None
Property
Utilities
- Sewer: Public Sewer
- Utilities: Other
- Water Source: Public
- Electric: Other
Property and Assessments
- Home Warranty: No
- Property Condition: Resale
Green Features
- Green Energy Efficient: None
- Green Energy Generation: None
Lot Information
- Above Grade Finished Area: 1693
- Common Walls: No One Above, No One Below
- Lot Features: Landscaped, Level
- Waterfront Footage: None
Rental
Rent Information
- Land Lease: No
- Occupant Types: Owner
Public Records for 6442 Canopy Drive
Tax Record
- 2024$6,343.00 ($528.58 / month)
Home Facts
- Beds2
- Baths2
- Total Finished SqFt1,693 SqFt
- Above Grade Finished1,693 SqFt
- StoriesThree Or More
- Lot Size0.0370 Acres
- StyleCondominium
- Year Built2017
- APN17 0034 LL2472
- CountyFulton - GA




