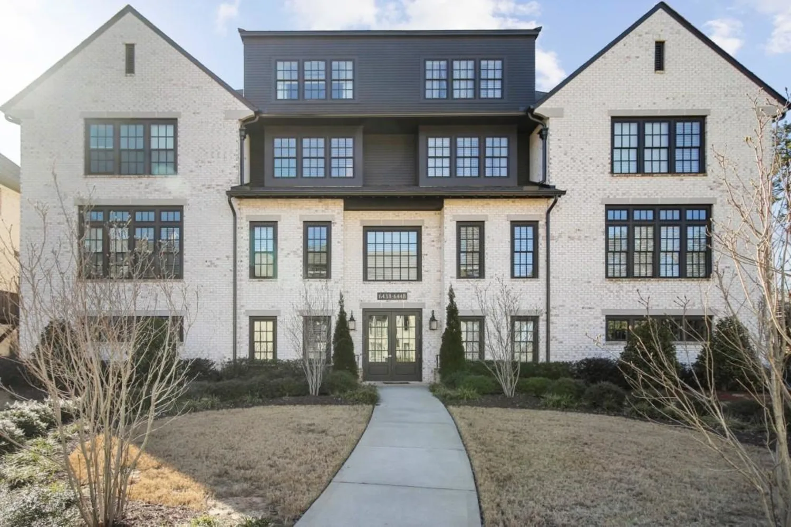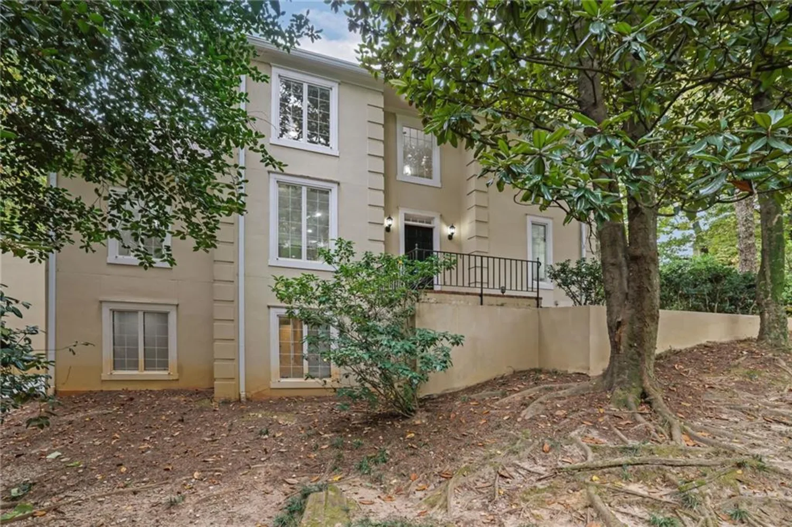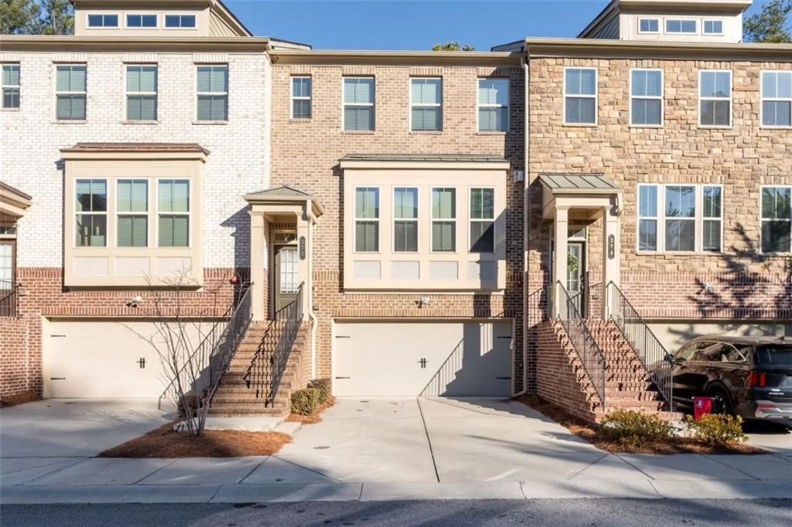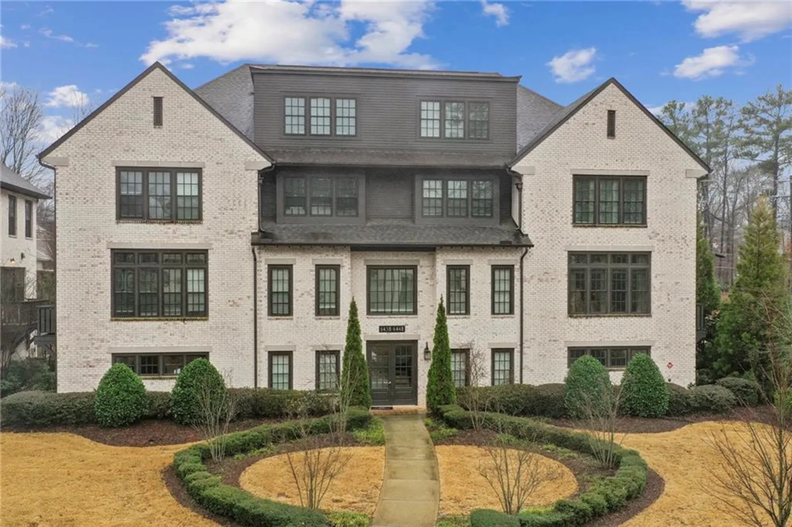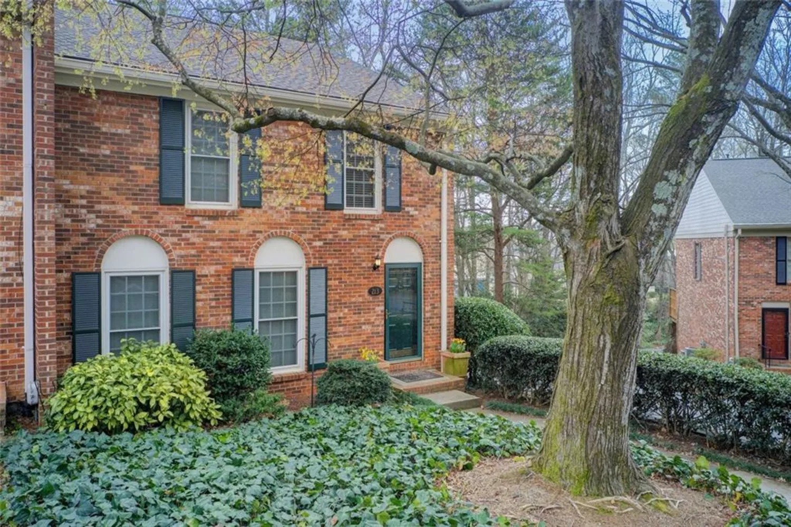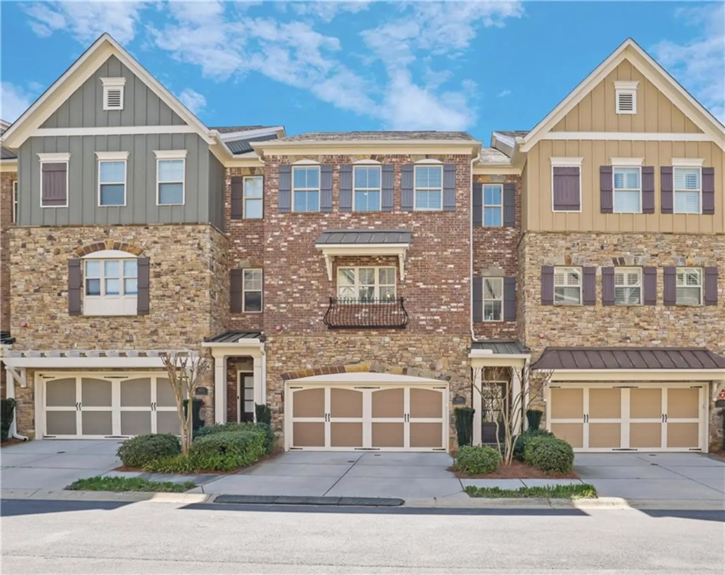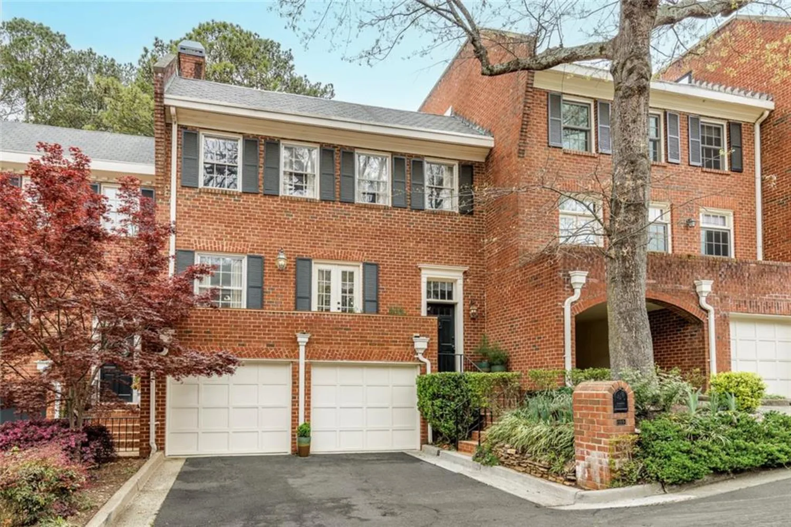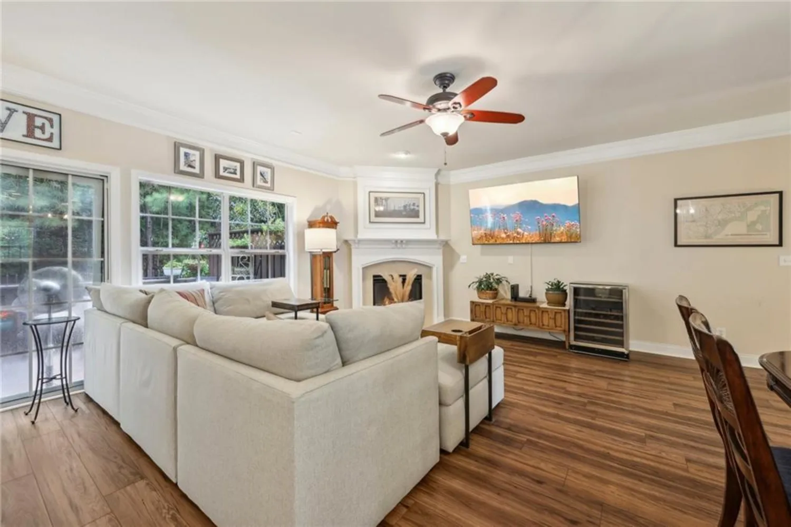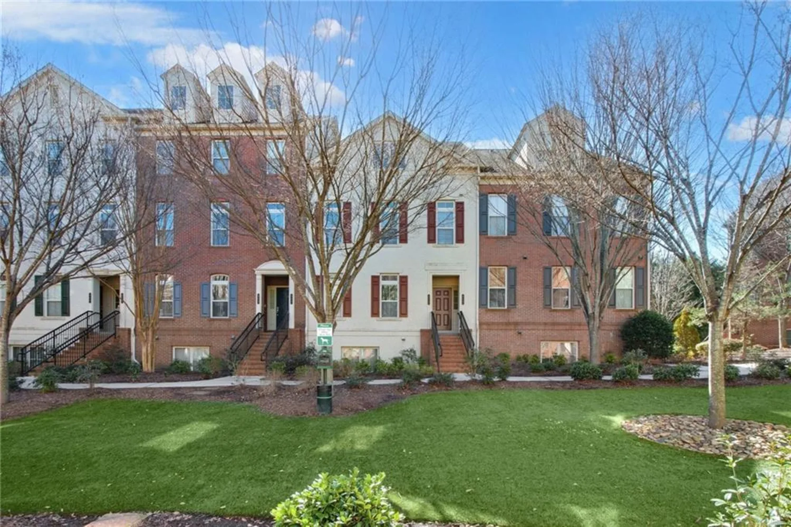7420 glisten avenueSandy Springs, GA 30328
7420 glisten avenueSandy Springs, GA 30328
Description
Stylish Townhome Living in Sandy Springs! Welcome to a charming townhome oasis in the heart of Sandy Springs! Nestled in a park-like community with sidewalks and lush green spaces perfect for morning strolls or playtime with your pup. Prime Location! Just minutes from City Springs, with easy access to the interstate and North Springs MARTA ideal for commuters and city explorers alike! Spacious & Inviting! This home features large bedrooms, each with its own private bath, plus a convenient powder room on the main level for guests. The separate dining room is perfect for hosting, while the open-concept kitchen offers a full view of the cozy family room great for entertaining! Versatile Bonus Space! The lower level is currently set up as an office or common area, but could easily be transformed into an extra bedroom, home gym, or creative studio! Resort-Style Amenities! Enjoy the community pool, fitness center, and green spaces designed for relaxation and recreation. The exterior has been freshly painted move-in ready and waiting for you! Don't miss out schedule your tour today and see what makes this townhome so special!
Property Details for 7420 Glisten Avenue
- Subdivision ComplexHighland Of Sandy Springs
- Architectural StyleTownhouse
- ExteriorNone
- Num Of Garage Spaces1
- Parking FeaturesGarage, Garage Door Opener, On Street
- Property AttachedYes
- Waterfront FeaturesNone
LISTING UPDATED:
- StatusActive
- MLS #7528690
- Days on Site47
- Taxes$4,333 / year
- HOA Fees$236 / month
- MLS TypeResidential
- Year Built2012
- Lot Size0.02 Acres
- CountryFulton - GA
Location
Listing Courtesy of Berkshire Hathaway HomeServices Georgia Properties - Jamey Holt
LISTING UPDATED:
- StatusActive
- MLS #7528690
- Days on Site47
- Taxes$4,333 / year
- HOA Fees$236 / month
- MLS TypeResidential
- Year Built2012
- Lot Size0.02 Acres
- CountryFulton - GA
Building Information for 7420 Glisten Avenue
- StoriesThree Or More
- Year Built2012
- Lot Size0.0170 Acres
Payment Calculator
Term
Interest
Home Price
Down Payment
The Payment Calculator is for illustrative purposes only. Read More
Property Information for 7420 Glisten Avenue
Summary
Location and General Information
- Community Features: Clubhouse, Dog Park, Fitness Center, Gated, Homeowners Assoc, Near Schools, Near Shopping, Near Trails/Greenway, Pool, Sidewalks, Street Lights
- Directions: GA 400 N, exit 5B Sandy Springs toward Abernathy Road, left onto Abernathy Road, right on Rowell Road, right onto Glisten Avenue, once inside gate stay on Glisten Avenue and park in open visitors spots.
- View: Trees/Woods
- Coordinates: 33.953051,-84.364595
School Information
- Elementary School: Woodland - Fulton
- Middle School: Sandy Springs
- High School: North Springs
Taxes and HOA Information
- Parcel Number: 17 0032 LL4397
- Tax Year: 2024
- Association Fee Includes: Maintenance Grounds, Maintenance Structure, Swim, Termite, Trash
- Tax Legal Description: Land lot 32 of the 17th District, Fulton County, Georgia, being Lot 81, of Highlands at Sandy Springs
- Tax Lot: 81
Virtual Tour
- Virtual Tour Link PP: https://www.propertypanorama.com/7420-Glisten-Avenue-Sandy-Springs-GA-30328/unbranded
Parking
- Open Parking: Yes
Interior and Exterior Features
Interior Features
- Cooling: Ceiling Fan(s), Central Air
- Heating: Central
- Appliances: Dishwasher, Disposal, Gas Cooktop, Gas Range, Microwave, Refrigerator
- Basement: Finished, Finished Bath
- Fireplace Features: Family Room, Gas Log, Glass Doors
- Flooring: Carpet, Ceramic Tile, Hardwood
- Interior Features: Bookcases, Disappearing Attic Stairs, Double Vanity
- Levels/Stories: Three Or More
- Other Equipment: None
- Window Features: Insulated Windows
- Kitchen Features: Breakfast Bar, Stone Counters, View to Family Room
- Master Bathroom Features: Double Vanity, Separate Tub/Shower, Other
- Foundation: Slab
- Total Half Baths: 1
- Bathrooms Total Integer: 4
- Bathrooms Total Decimal: 3
Exterior Features
- Accessibility Features: None
- Construction Materials: Brick Front, HardiPlank Type
- Fencing: None
- Horse Amenities: None
- Patio And Porch Features: None
- Pool Features: None
- Road Surface Type: Other
- Roof Type: Composition
- Security Features: Security Gate
- Spa Features: None
- Laundry Features: Other
- Pool Private: No
- Road Frontage Type: Other
- Other Structures: None
Property
Utilities
- Sewer: Public Sewer
- Utilities: Cable Available, Electricity Available, Natural Gas Available, Sewer Available, Underground Utilities, Water Available
- Water Source: Public
- Electric: 110 Volts
Property and Assessments
- Home Warranty: No
- Property Condition: Resale
Green Features
- Green Energy Efficient: None
- Green Energy Generation: None
Lot Information
- Above Grade Finished Area: 1492
- Common Walls: 2+ Common Walls, No One Above, No One Below
- Lot Features: Other
- Waterfront Footage: None
Rental
Rent Information
- Land Lease: No
- Occupant Types: Owner
Public Records for 7420 Glisten Avenue
Tax Record
- 2024$4,333.00 ($361.08 / month)
Home Facts
- Beds3
- Baths3
- Total Finished SqFt1,917 SqFt
- Above Grade Finished1,492 SqFt
- Below Grade Finished425 SqFt
- StoriesThree Or More
- Lot Size0.0170 Acres
- StyleTownhouse
- Year Built2012
- APN17 0032 LL4397
- CountyFulton - GA




